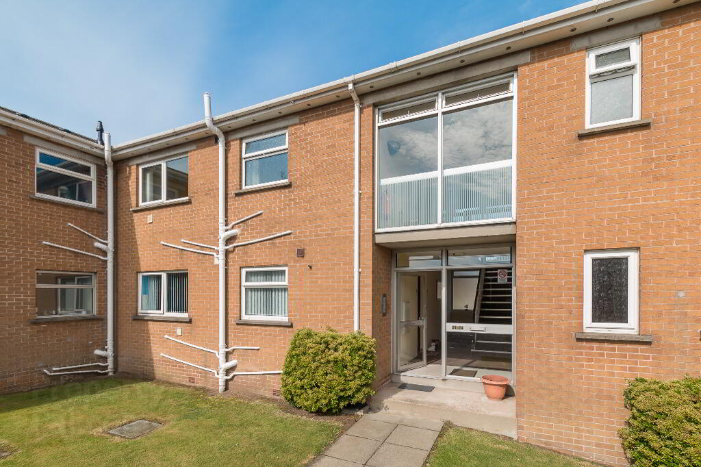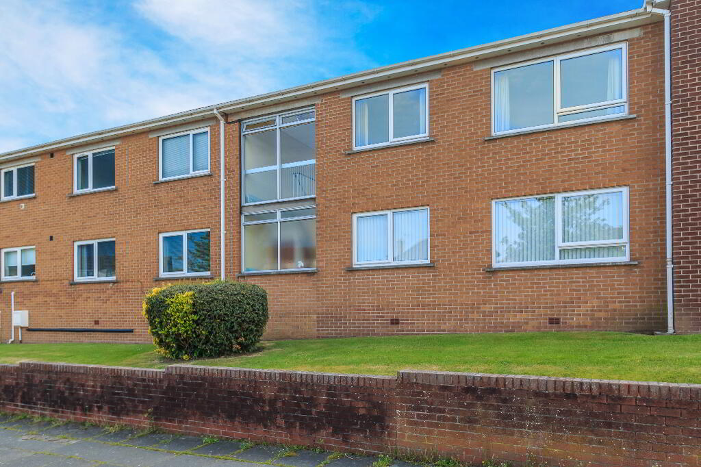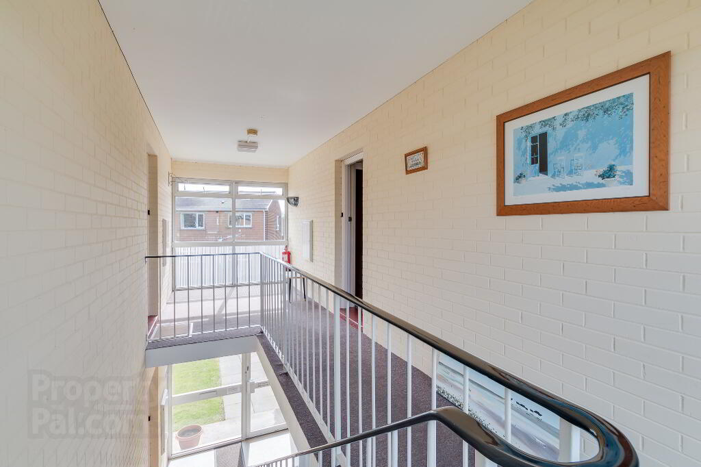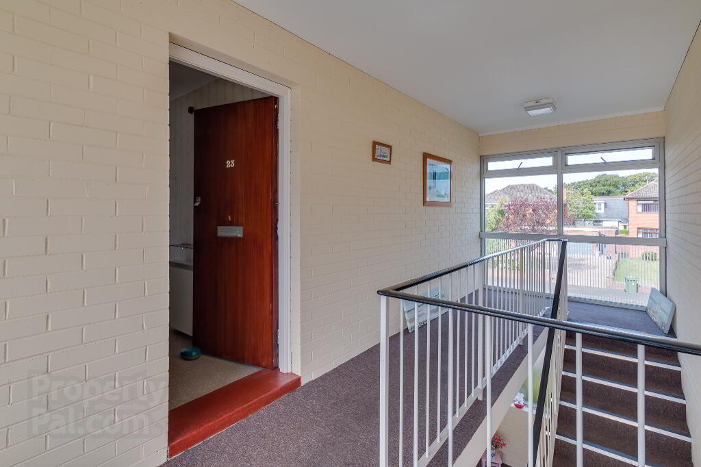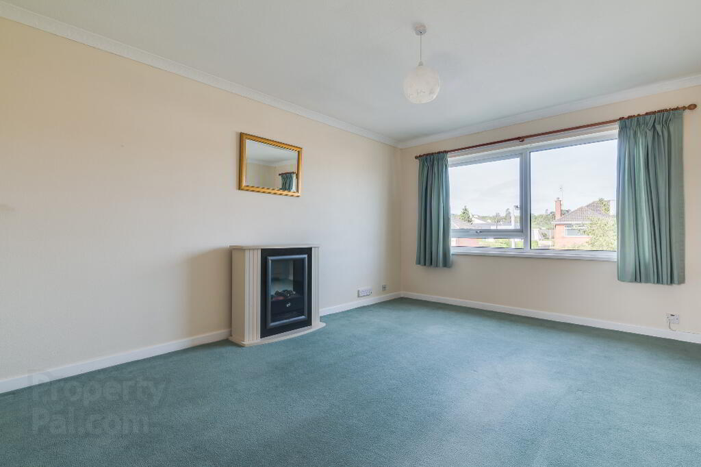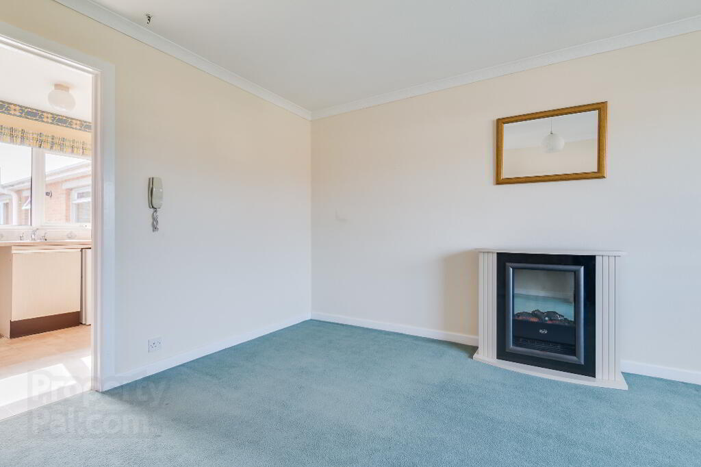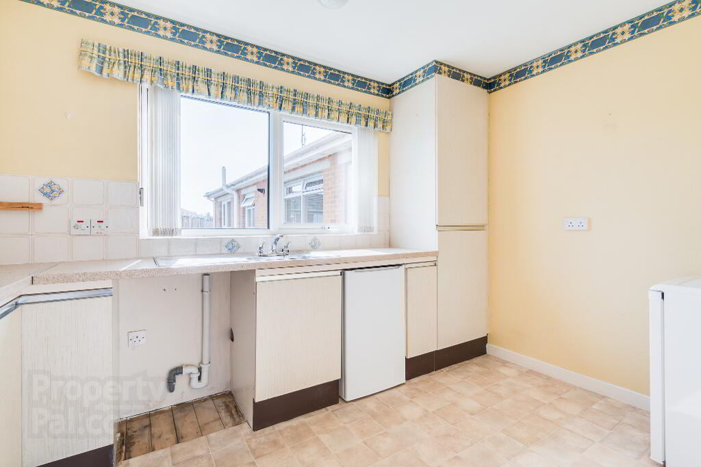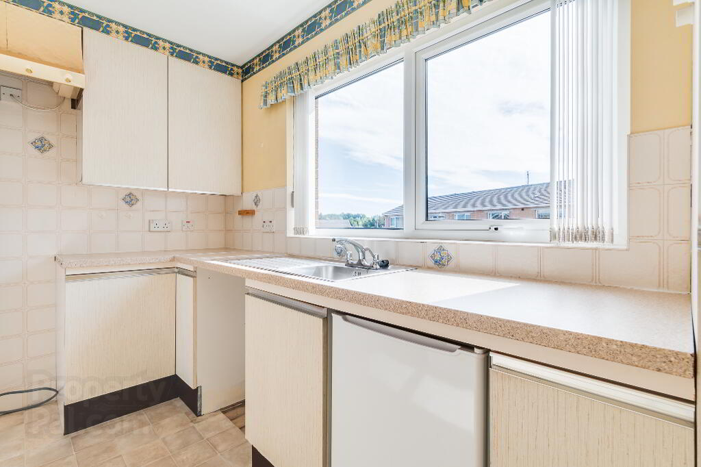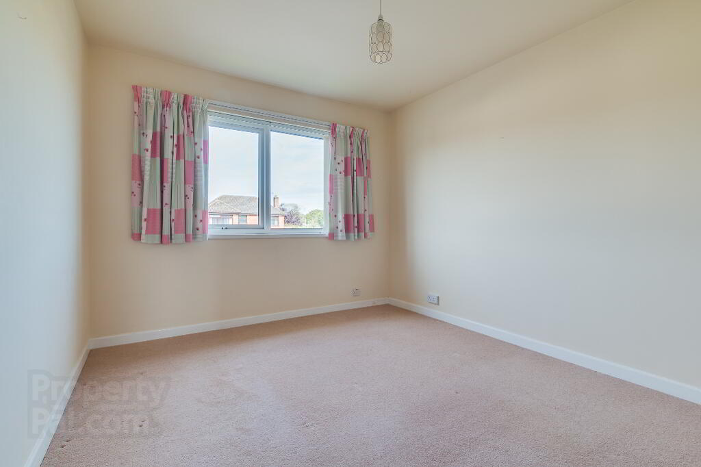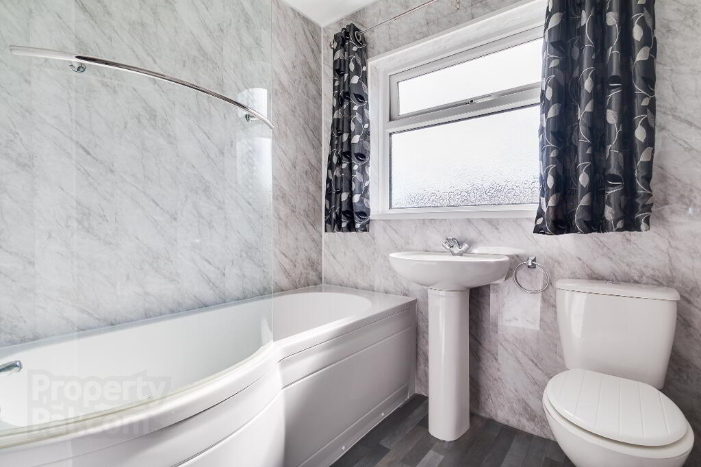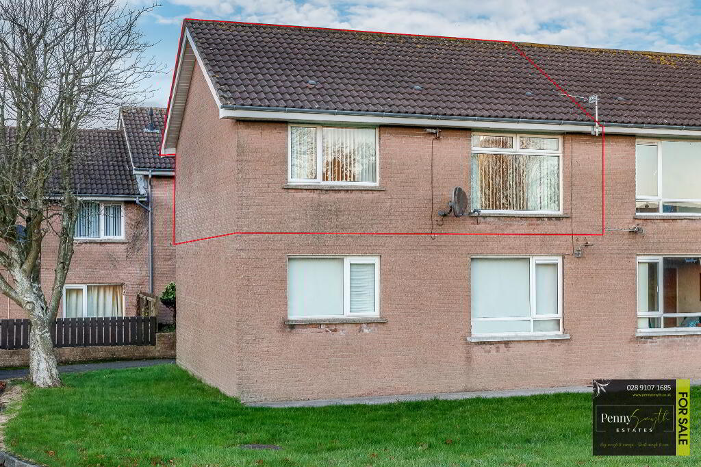This site uses cookies to store information on your computer
Read more

"Big Enough To Manage… Small Enough To Care." Sales, Lettings & Property Management
Key Information
| Address | 23 Sunningdale Court, Bangor |
|---|---|
| Style | 1st Floor Apartment |
| Status | Sold |
| Bedrooms | 1 |
| Bathrooms | 1 |
| Receptions | 1 |
| Heating | Electric Heating |
| EPC Rating | E43/E46 (CO2: E42/E43) |
Features
- First Floor Apartment
- One Bedroom
- Living Room
- Kitchen
- Recently Refurbished Bathroom Suite
- Economy Seven Heating
- uPVC Double Glazing Throughout
- Convenient Location
- Early viewing Highly Recommended
Additional Information
Penny Smyth Estates is delighted to welcome to the market ‘For Sale’ this first floor one bedroom apartment. Conveniently situated, just off the Gransha Road which is within walking distance to Bangor’s town centre.
Comprising of a spacious living room, kitchen, one bedroom and recently refurbished three piece bathroom suite. Economy seven heating. This property benefits from off road parking.
This property would particularly appeal to those looking a little project or investment & would be a comfortable residence for retirement living for its convenient location & accommodation. This property is only a stone’s throw away from the town centre, Bloomfield Shopping Centre and within walking distance to Ward Park and public transport links.
Communal Entrance Hall
Secure front exterior glazed door with intercom access. Stairs to first floor.
Apartment Entrance
Timber entrance door. Large storage heater. Access to roofspace. Carpet flooring.
Kitchen 7’9” x 3.47 (2.37m x 3.47m)
Range of high & low level with stainless steel sink unit & side drainer with mixer tap. Recess for freestanding appliances. uPVC double glazed window with vertical blind, vinyl flooring & Dimplex manual wall heater. Ample space for dining table.
Living Room 13’5” x 11’4” (4.71m x 3.46m)
uPVC double glazed window. Large storage heater, Dimplex free standing electric fire place & carpeted flooring. Wall mounted door release handset.
Bedroom 11’10” x 9’8” (3.61m x 2.95m)
uPVC double glazed window & carpeted flooring
Bathroom
Recently refurbished three piece bathroom suite comprising curved panelled bath with mixer taps and electric ‘Triton’ shower over. Pedestal wash hand basin, close coupled w.c. PVC panelled walls, uPVC double glazed window, mounted dimplex electric wall heater & vinyl flooring.
Hotpress
Airing shelves. Lagged hot water tank.
Cloakroom
Storage cupboard. Housed consumer unit.
Need some more information?
Fill in your details below and a member of our team will get back to you.

