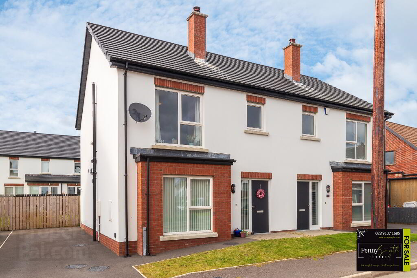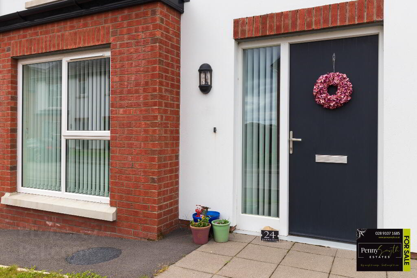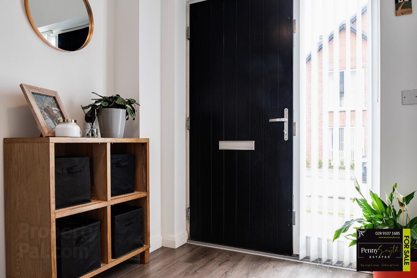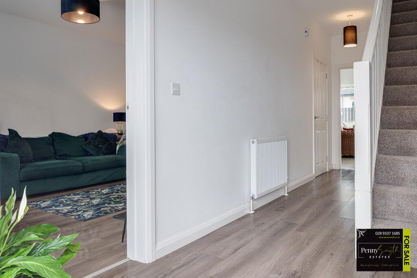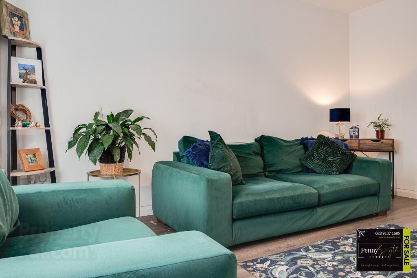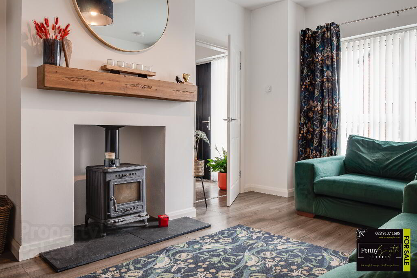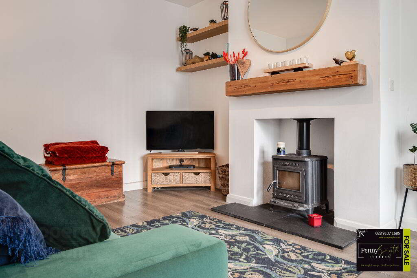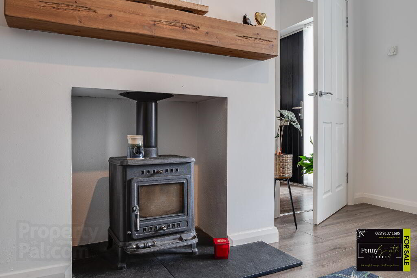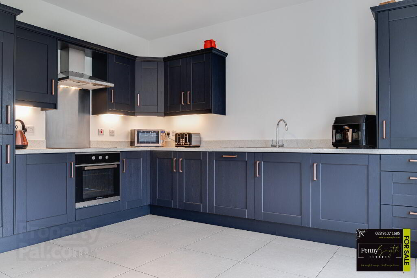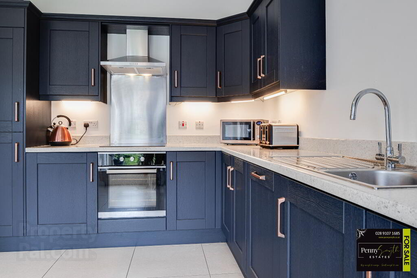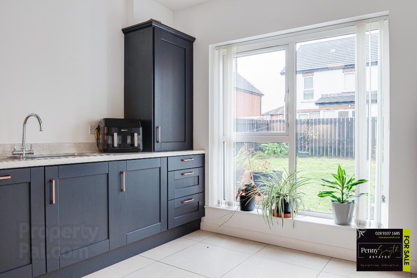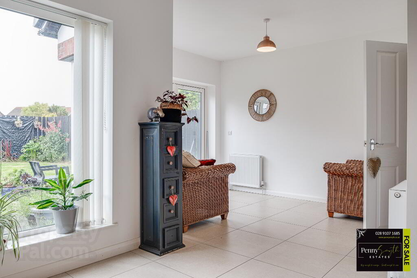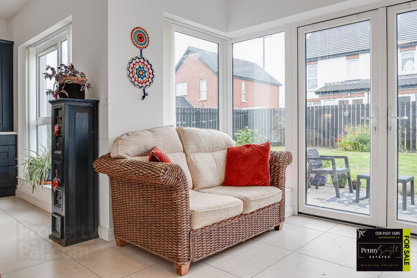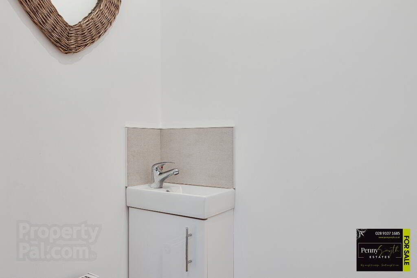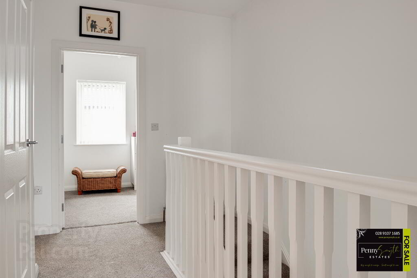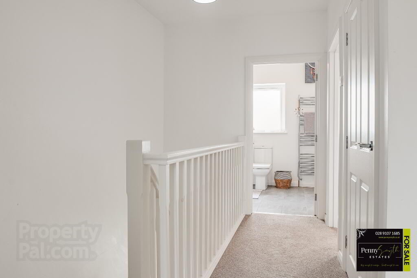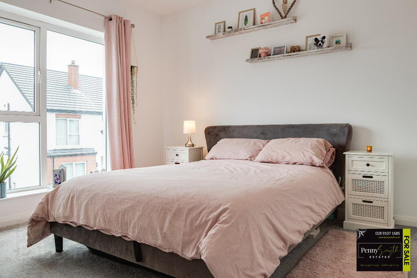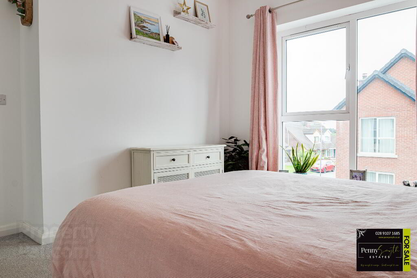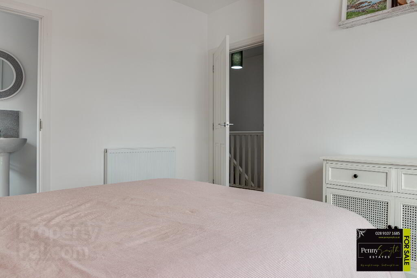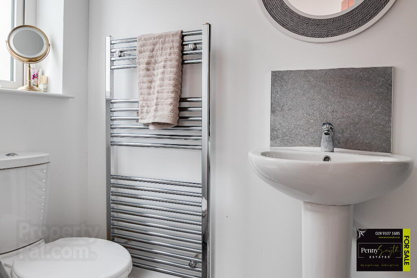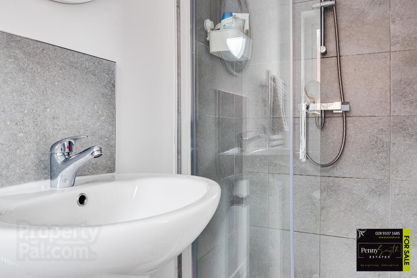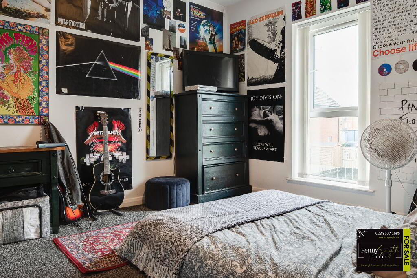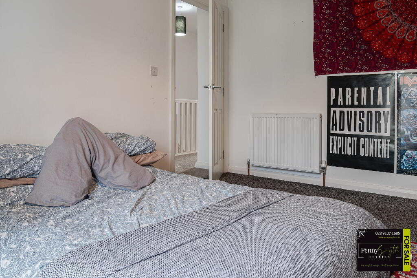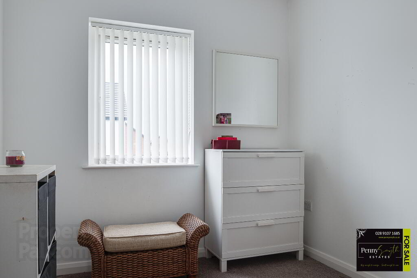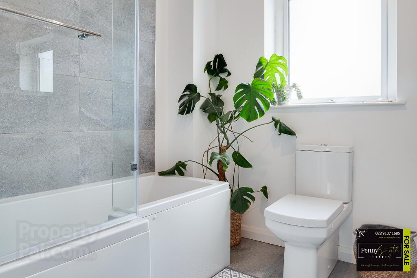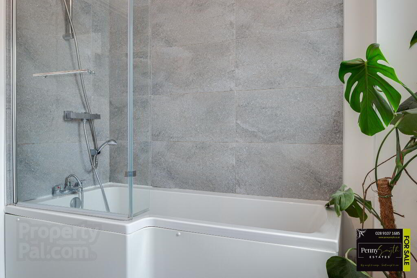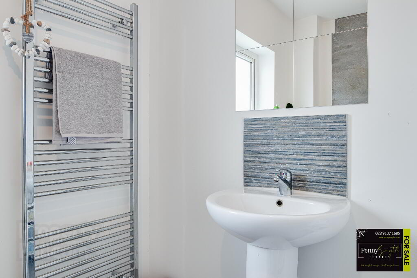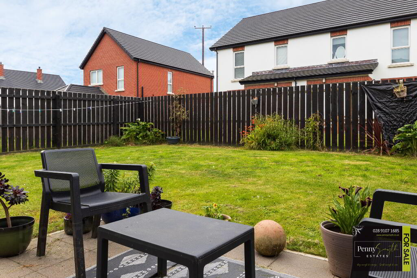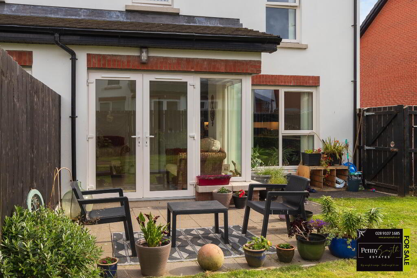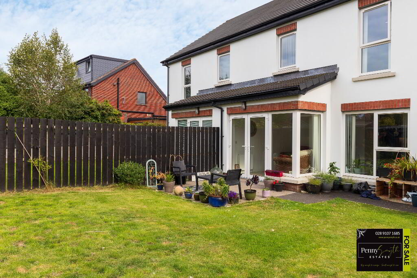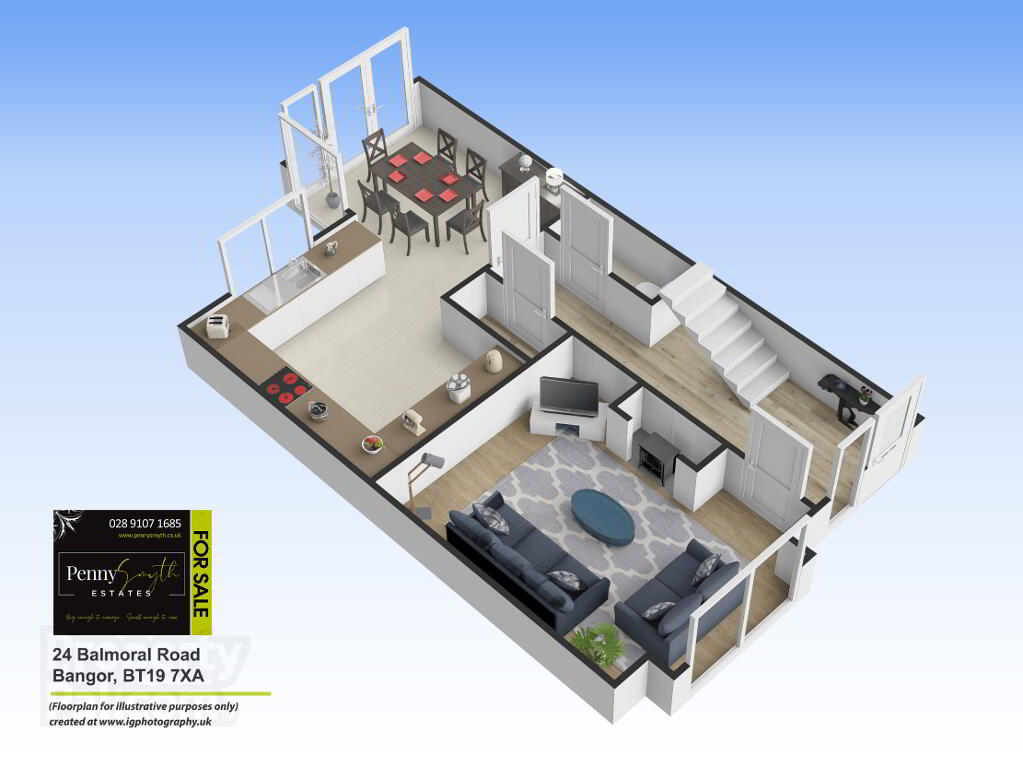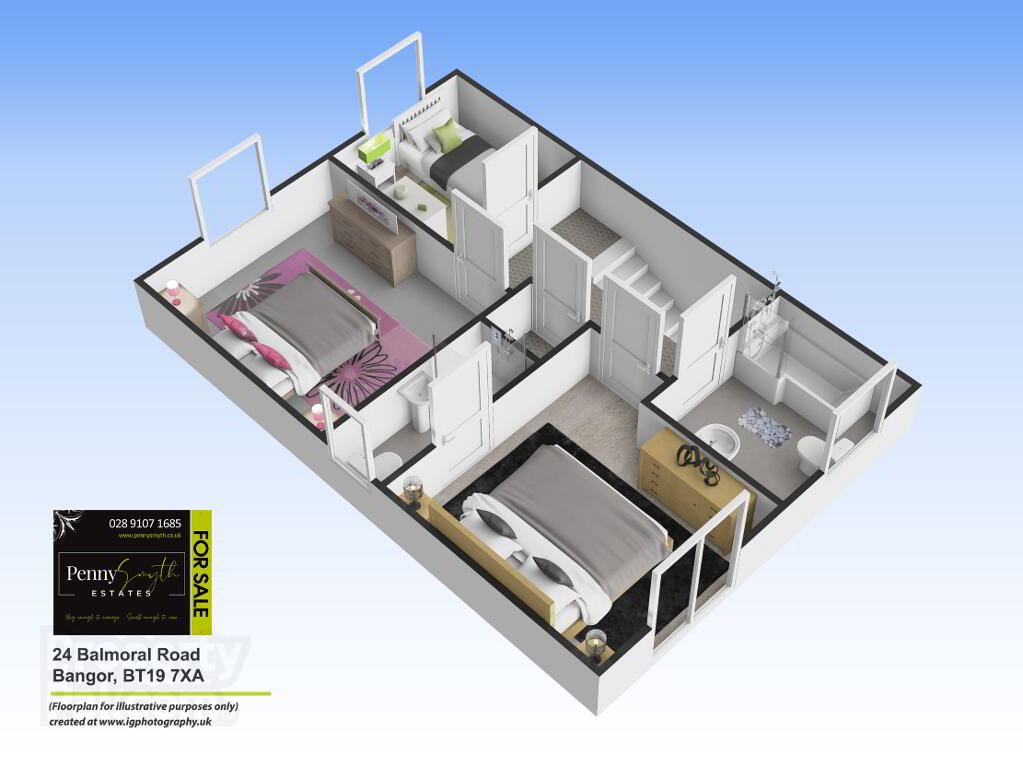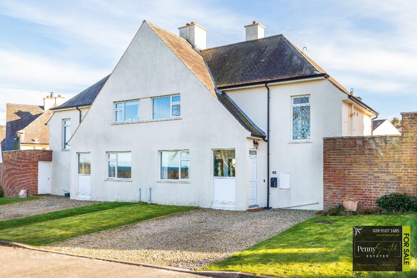This site uses cookies to store information on your computer
Read more

"Big Enough To Manage… Small Enough To Care." Sales, Lettings & Property Management
Key Information
| Address | 24 Balmoral Road, Bangor |
|---|---|
| Style | Semi-detached House |
| Status | Sold |
| Bedrooms | 3 |
| Bathrooms | 2 |
| Receptions | 2 |
| Heating | Gas |
| EPC Rating | B83/B83 |
Features
- Recently Constructed
- Semi Detached Home
- Contemporary Style of Living
- Three Well Proportioned Bedrooms
- Master Bedroom with En Suite
- Living Room
- Modern Kitchen Equipped with Integrated Appliances
- Sun Room with French Doors onto Rear Garden
- Ground Floor W.C.
- Three Piece White Bathroom Suite
- Gas Fired Central Heating System
- uPVC Double Glazing
- PVC Soffits, Guttering & Fascia
- Enclosed South Facing Garden
- Off Road Parking
- Early Viewing Highly Recommended
Additional Information
Penny Smyth Estates is delighted to welcome to the market ‘For Sale’ this recently constructed, well presented, contemporary home. Located in the Balmoral Development situated on the periphery of Bangor just off the Balloo Road.
This property comprises of a spacious living room, modern kitchen equipped with appliances open plan onto sun room. Ground floor w.c.
The first floor reveals three bedrooms, master with ensuite & a three piece white bathroom suite.
This property benefits from uPVC double glazing throughout, gas fired central heating, tarmac driveway with ample parking for two car spaces. Enclosed south facing rear garden laid in lawn with patio area.
Easy access for commuting onto Belfast & neighbouring towns. Short car journey into Bangor’s town centre & all local amenities to include Bloomfield Shopping Complex & close proximity to leading schools.
This property should appeal to families & first time buyers alike for its accommodation, location & price.
All measurements are length x width at widest points
Entrance Hall
Composite external front door with double glazed side panel. Storage cupboard housing electric consumer unit, single radiator with thermostatic valve & laminate wood flooring.
Ground Floor W.C
Comprising corner vanity wash hand basin with mixer tap & close coupled w.c. Extractor fan, single radiator with thermostatic valve & ceramic tiled flooring.
Lounge 15’11” x 11’10” (4.87m into bay x 3.63m)
Feature fireplace with wood burning stove, wooden floating mantlepiece & tiled hearth. uPVC double glazed bay window. Single radiator with thermostatic valve & laminate wood flooring.
Kitchen 13’0” x 19’7” (3.97m x 5.98m)
Fitted kitchen with a range of high & low level units with stainless steel sink unit, side drainer & gooseneck mixer tap. Integrated electric oven with four ring Induction hob with stainless steel splash back. Integrated dishwasher, washing machine & fridge freezer. Housed ‘Wormglow’ gas boiler. uPVC double glazed window, double radiator with thermostatic valve & ceramic tiled flooring. Open plan to:
Sun Room 5’2” x 9’1” (1.60m x 2.78m)
uPVC double glazed French doors opening onto to rear garden, double radiator with thermostatic valve & ceramic tiled flooring.
Stairs & Landing
Carpeted stairs & landing with balustrade bannisters. Airing cupboard with airing shelves, mounted room thermostat & access to roof space.
Bedroom One 11’10” x 11’11” (3.61m x 3.64m)
uPVC double glazed window, single radiator with thermostatic valve & carpeted flooring.
Ensuite Shower Room
Comprising fully enclosed shower cubicle with thermostatically controlled mixer shower with tiled walls. Pedestal wash hand basin with mixer tap & tiled splash back. Close coupled w.c. uPVC double glazed frosted window, extractor fan, vertical heated towel rail & ceramic tiled flooring.
Bedroom Two 11’11” x 11’11” (3.65m x 3.30m)
uPVC double glazed window, single radiator with thermostatic valve & carpeted flooring.
Bedroom Three 8’2” x 8’4” (2.49m x 2.56m)
uPVC double glazed window, single radiator with thermostatic valve & carpeted flooring.
Front Exterior
Tarmac driveway. Recessed electricity meter & gas meter. Garden laid in lawn. Outside light.
Rear Exterior
Fully enclosed south facing rear garden, enclosed by fencing & gated access. Garden laid in lawn with paved patio area. Outside light.
Need some more information?
Fill in your details below and a member of our team will get back to you.

