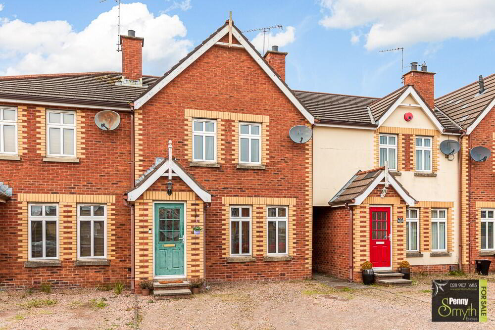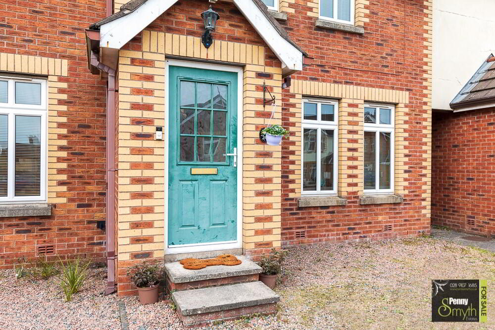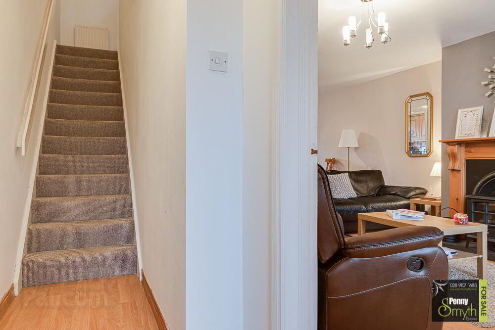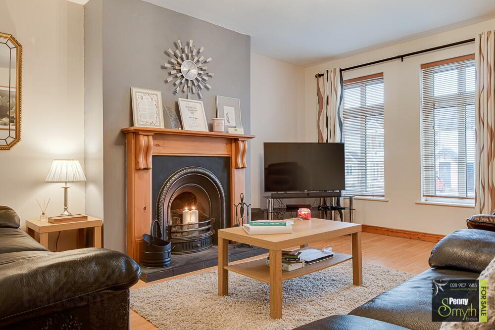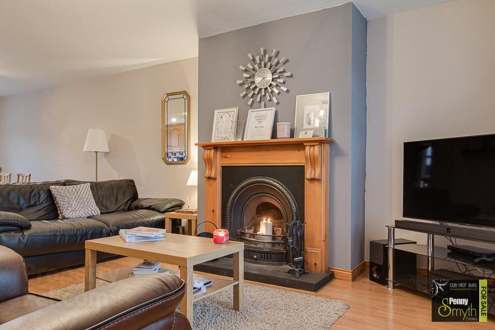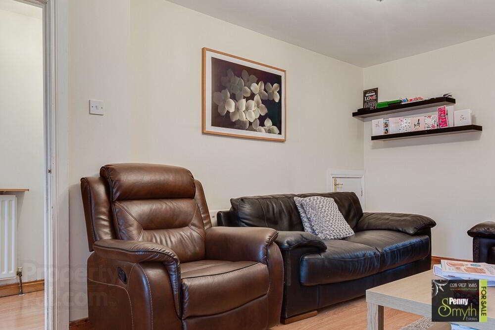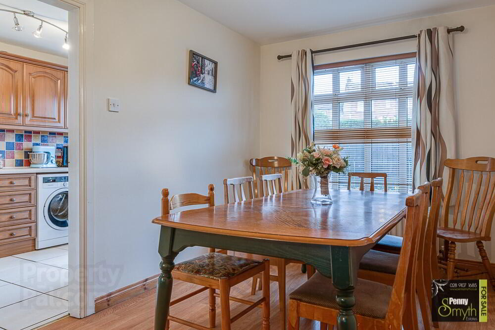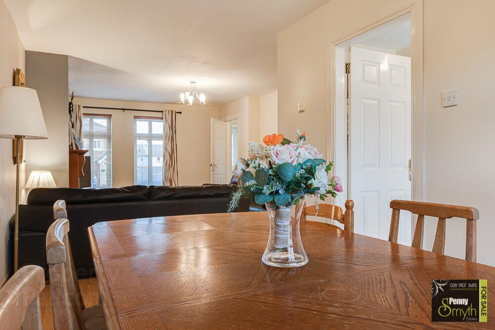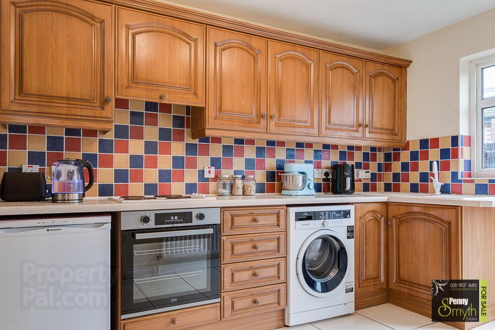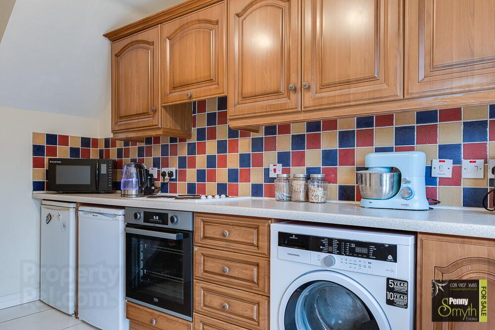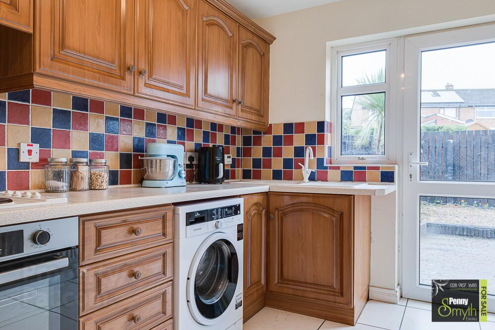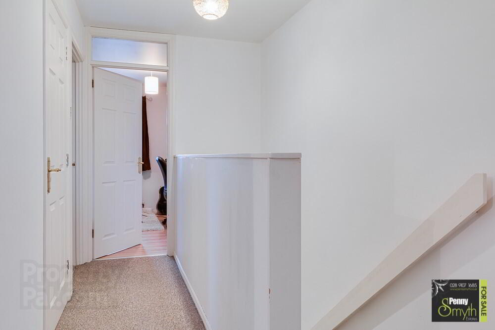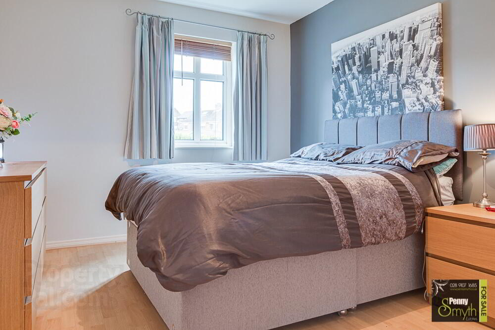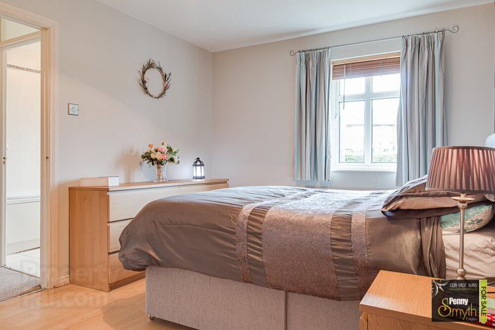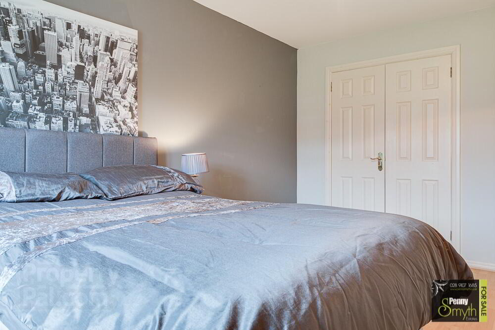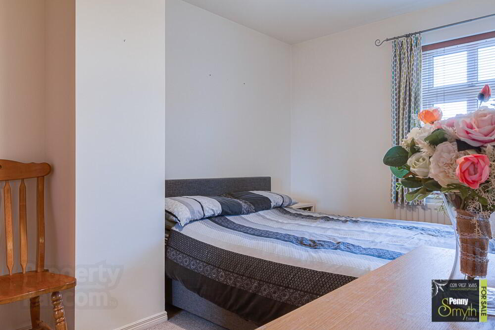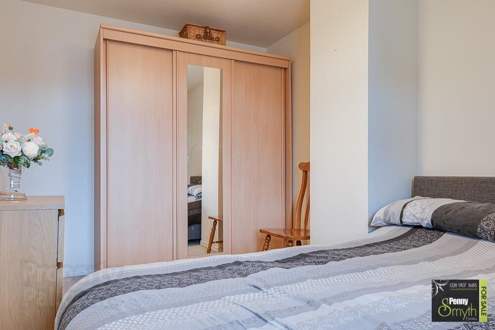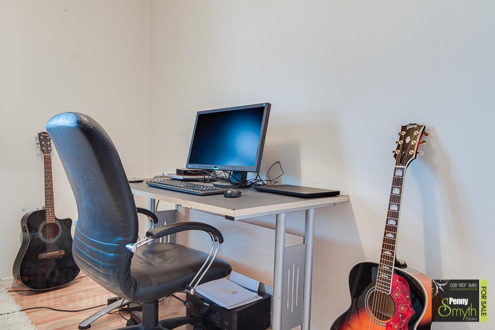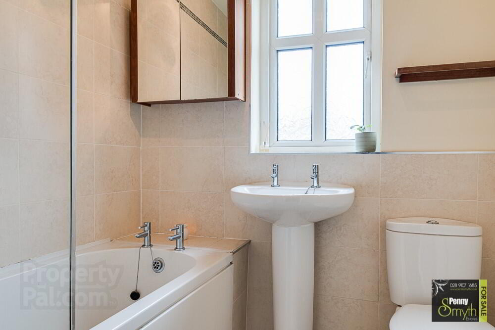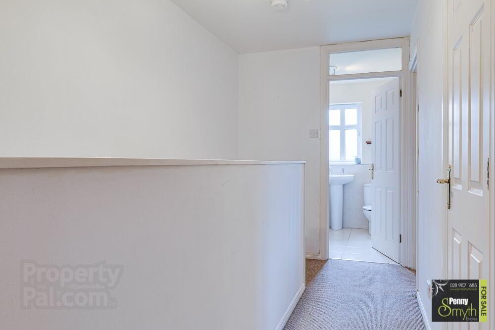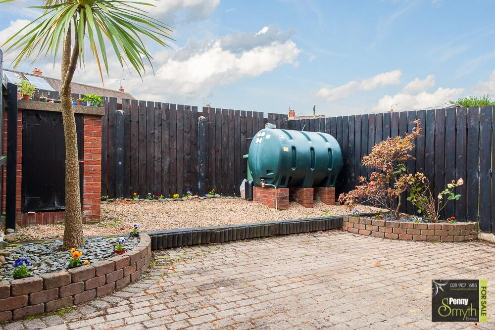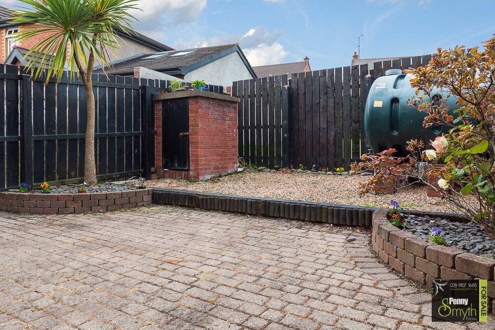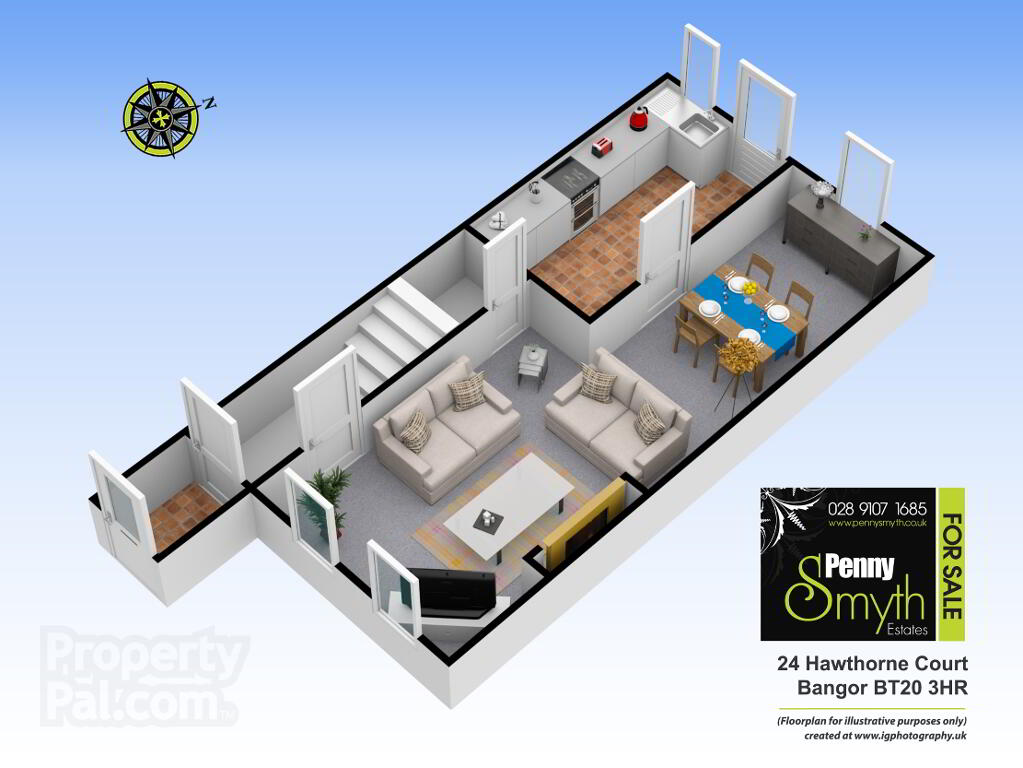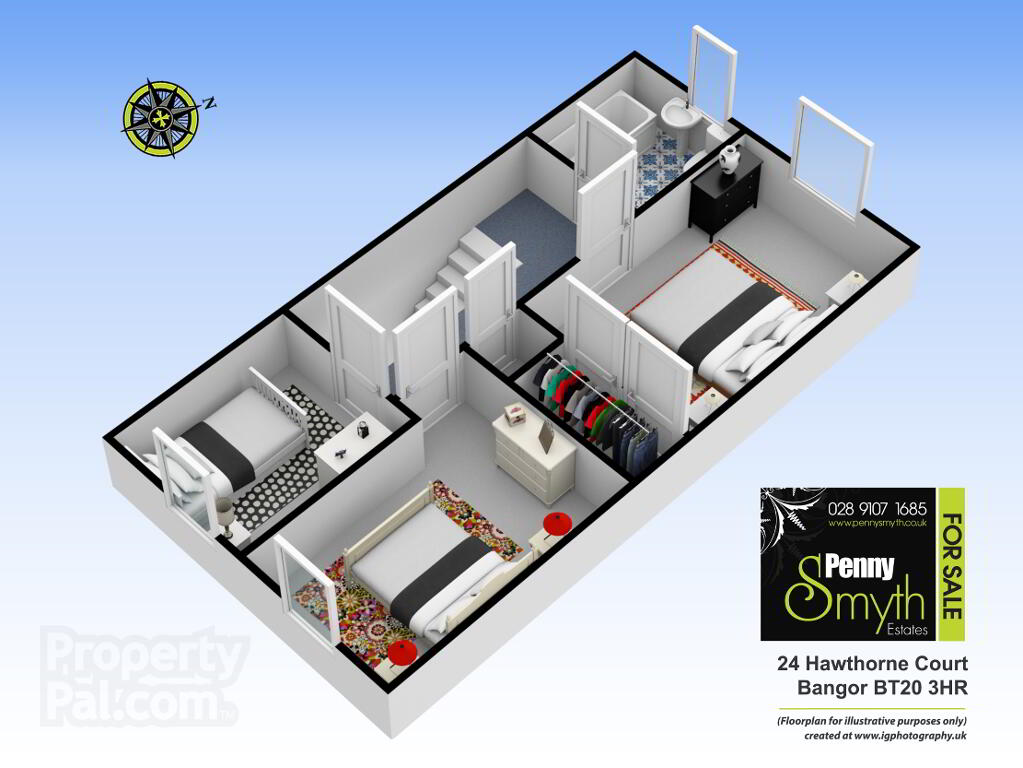This site uses cookies to store information on your computer
Read more

"Big Enough To Manage… Small Enough To Care." Sales, Lettings & Property Management
Key Information
| Address | 24 Hawthorne Court, Bangor |
|---|---|
| Style | Mid Townhouse |
| Status | Sold |
| Bedrooms | 3 |
| Bathrooms | 1 |
| Receptions | 1 |
| Heating | Oil |
| EPC Rating | D67/C77 |
Features
- Mid Town House
- Three Bedrooms
- Open Plan Living & Dining Space
- Feature Open Fire
- Three Piece White Bathroom Suite
- Fitted Kitchen
- Oil Fired Central Heating
- uPVC Double Glazing
- Enclosed Rear Garden
- Off Road Parking with Electric Car Charging Port
Additional Information
Penny Smyth Estates is delighted to welcome to the market ‘For Sale’ this deceptively spacious mid town house located in Hawthorne Court, situated just off the Clandeboye Road, Bangor.
This property comprises a fitted kitchen, spacious open living space with dining & an open fire. On the first floor there are three bedrooms & a white bathroom suite.
Benefitting from uPVC double glazing throughout, oil fired central heating system & an extensive stoned driveway with ample parking for multiple cars. Also benefits from an electric car charging port.
Easy access for commuting to Belfast & neighbouring towns. Only a stones’ throw away to Bangor town centre, Bangor’s bus & rail station & local amenities.
This property is ideal for a wealth of buyers for its accommodation, location & price.
Entrance Porch
Timber glazed exterior door, housed consumer unit & laminate wood flooring.
Entrance Hall
Glazed internal door, single radiator & laminate wood flooring.
Living with Dining 29’8” x 12’11” (9.05m x 3.94m)
Feature open fire with wooden mantle & surround, cast iron insert & slate hearth. uPVC double glazed windows, mounted room thermostat, double radiators & laminate wood flooring. Under stairs storage cupboard.
Kitchen 13’0” x 7’10” (3.98m x 2.39m)
Solid wood fitted kitchen with a range of high & low level units. Sink unit & side drainer with mixer tap. Integrated electric oven & four ring hob with extractor over, recess for free standing appliances & plumbed for washing machine. uPVC double glazed window & rear exterior door, mounted room thermostat, single radiator & ceramic tiled flooring.
Bathroom
Three piece white bathroom suite comprising panelled bath with electric shower over. Pedestal wash hand basin & close coupled low flush w.c. uPVC double glazed frosted window, walls part tiled, single radiator, extractor fan & ceramic tiled flooring.
Bedroom One 14’0” x 9’9” (4.27m x 2.99m)
Built in robes, with long hanging and shelving, uPVC double glazed window, single radiator & laminate wood flooring.
Bedroom Two 12’11” x 8’5” (3.95m x 2.58m)
uPVC double glazed window, single radiator & carpeted flooring.
Bedroom Three 9’9” x 7’5” (2.98m x 2.27m)
uPVC double glazed window, single radiator with thermostatic valve & laminate wood flooring.
Hot Press
Hot press with foam insulated hot water tank & thermostat, airing shelves.
Stairs & Landing
Mounted hand rail, single radiator & carpeted flooring. Access to roof space.
Rear Exterior
Paved rear garden, enclosed by fencing with raised flower beds laid with stone & gated access. Housed oil fired boiler & PVC oil tank.
Front Exterior
Stoned driveway, electric car charging port, recessed electricity meter housing.
Need some more information?
Fill in your details below and a member of our team will get back to you.

