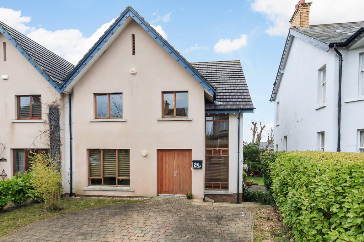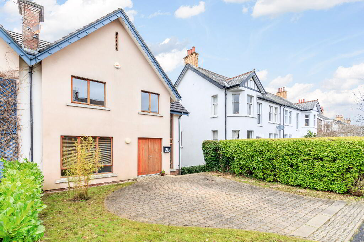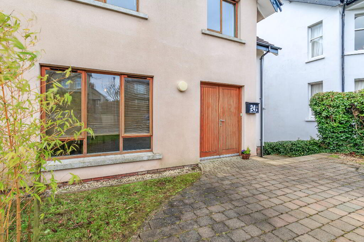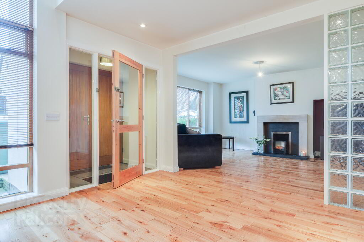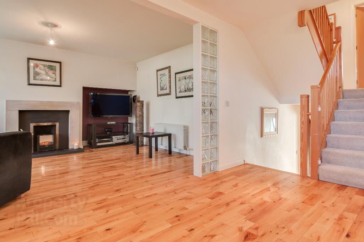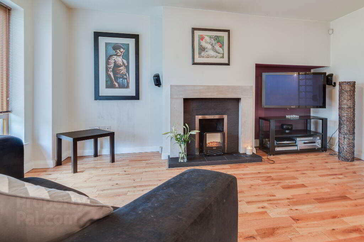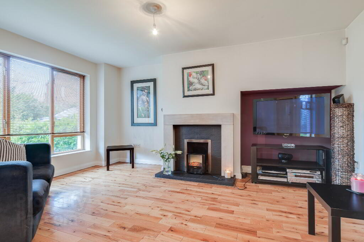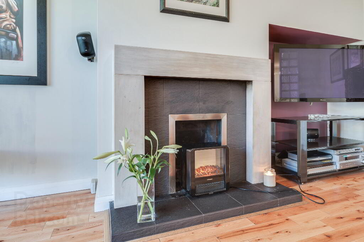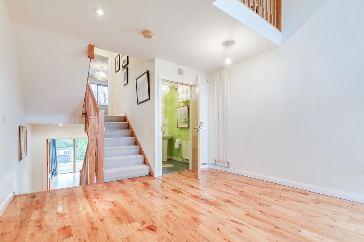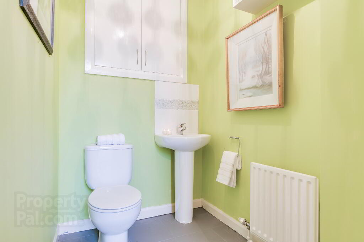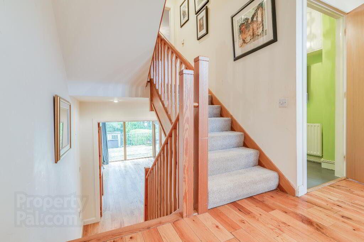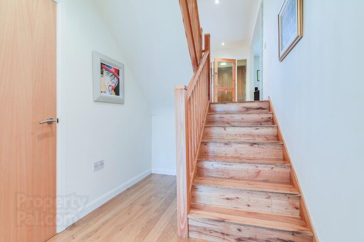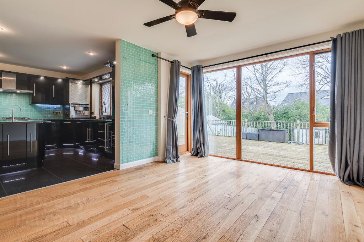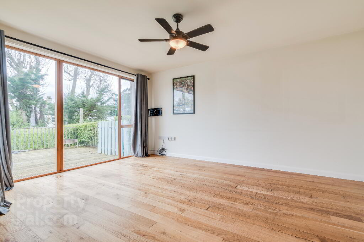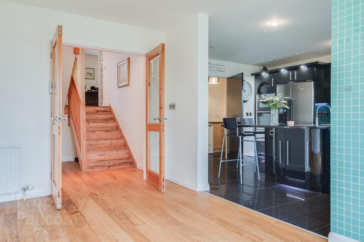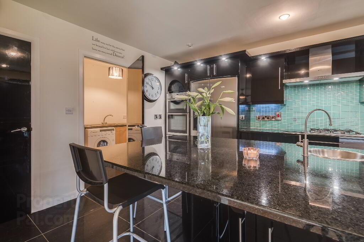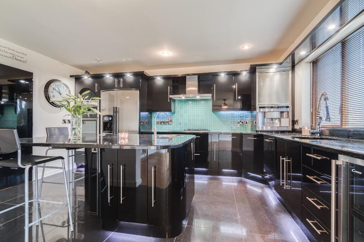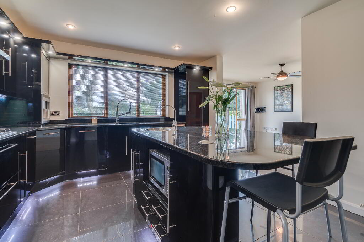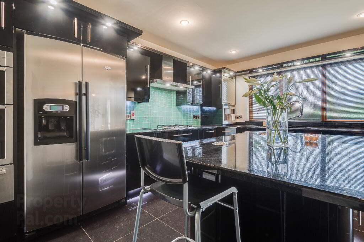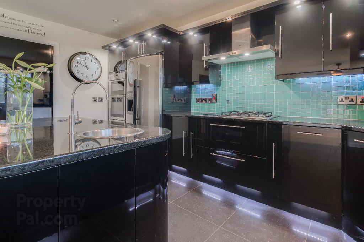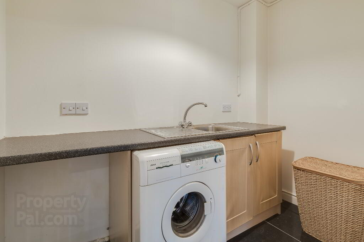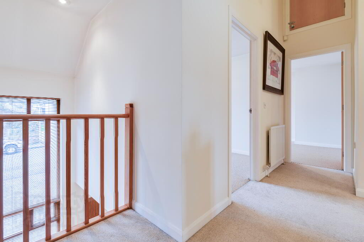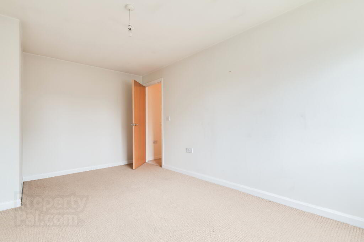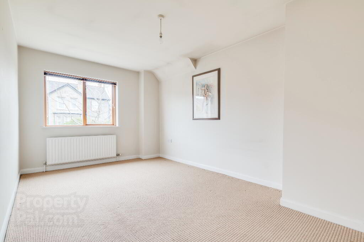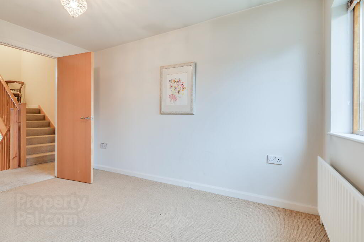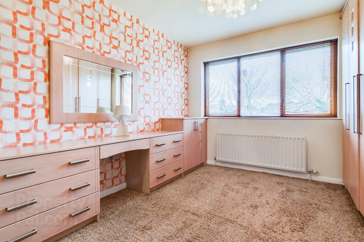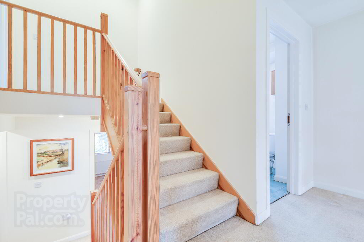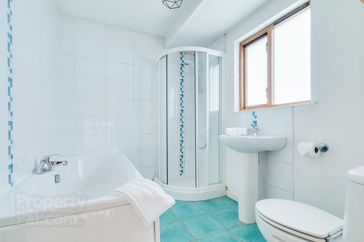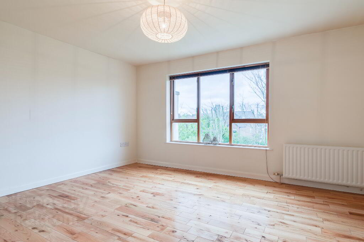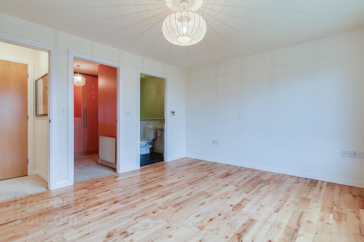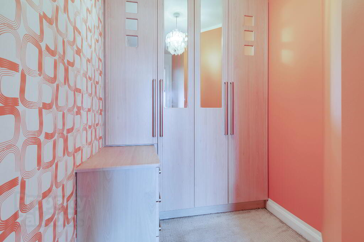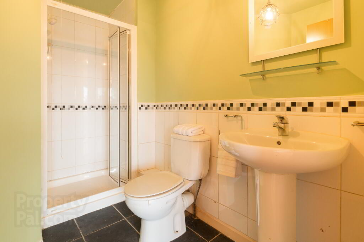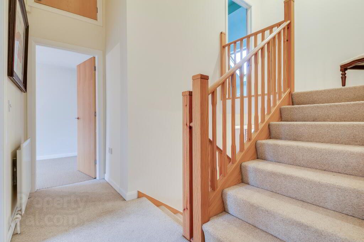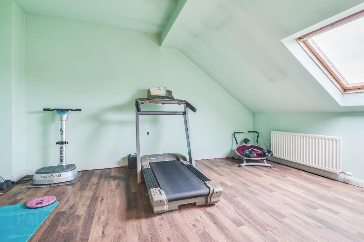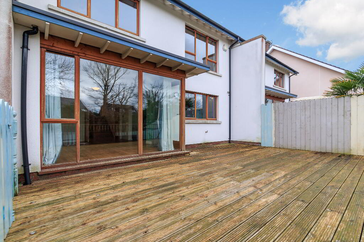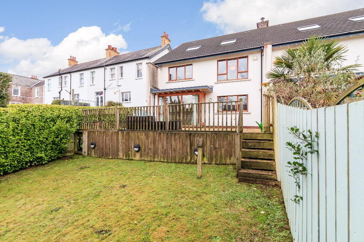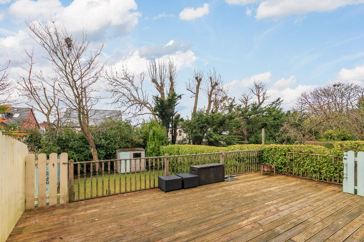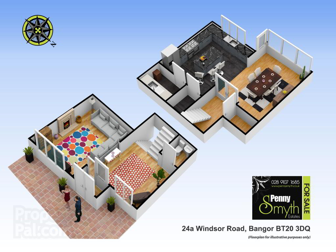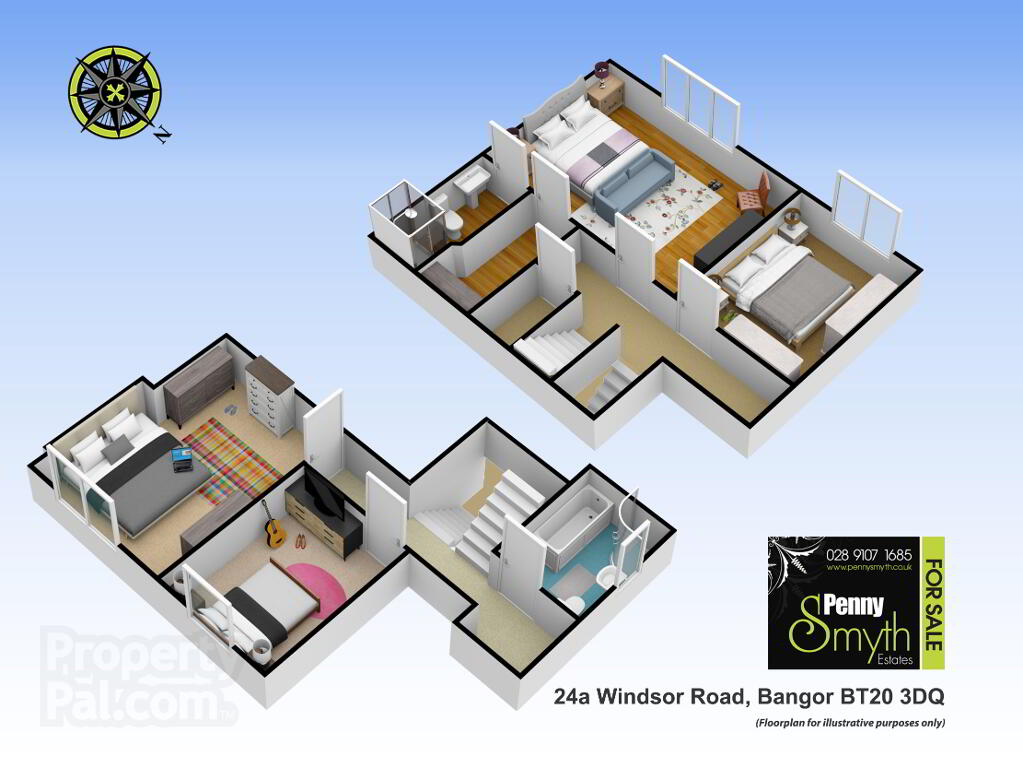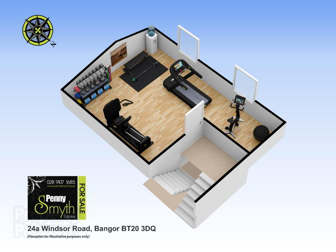This site uses cookies to store information on your computer
Read more

"Big Enough To Manage… Small Enough To Care." Sales, Lettings & Property Management
Key Information
| Address | 24a Windsor Avenue, Bangor |
|---|---|
| Style | Semi-detached House |
| Status | Sold |
| Bedrooms | 5 |
| Bathrooms | 3 |
| Receptions | 2 |
| Heating | Gas |
| EPC Rating | C72/C76 (CO2: D67/C72) |
Features
- Three Storey Semi Detached Home
- Five Split Levels
- Very Deceptive
- Modern & Contemporary Living Space
- Five Bedrooms (Master with En Suite)
- Two Receptions
- Bespoke Fitted Kitchen with Appliances
- Gas Fired Central Heating
- Timber Framed Double Glazing
- Enclosed Generous Rear Garden
- Off Road Parking
- Desirable Location
- Viewing Highly Recommended
Additional Information
24a Windsor Avenue
Penny Smyth Estates is delighted to welcome to the market ‘For Sale’ this deceptively spacious, split level, five bedroom semi-detached home situated in a quiet cul-de-sac just off the Bryansburn Road, Bangor.
On entering this home you will be sure to have the aspiration to acquire this spectacular property that will provide you with a modern & contemporary living space which can be versatile for all your desired needs.
The ground floor comprises entrance hall which is open to a spacious living room with a feature open fire, cloakroom with w.c. & storage cupboard housing gas fired boiler. On the ground floor return this house opens up & reveals the heart of the house ‘the kitchen’ which has a fantastic bespoke finish with an island, incorporating concealed units & power. An abundance of cupboard space with integrated appliances for all your culinary needs with the space for all the family & social occasions. Utility room & walk in larder storage cupboard.
The first floor reveals the master bedroom with en suite & dressing room, bedroom two with built in robes & drawers.
The second floor has a superb landing which is a perfect platform for relaxing & reading with natural light oozing through floor to ceiling window. There are two further well-appointed double bedrooms & a four piece white bathroom suite. Access to eaves storage.
The third floor of this property provides a fifth double bedroom with two Velux windows & access to eaves storage space. This extensive space can also be adapted for multiple purposes ie office space, playroom or perhaps a home gym.
This property benefits from front garden laid in lawn & a brick pavior driveway, ample car parking space for two cars. The rear of the property has a southerly aspect & is laid in lawn with a substantial raised decked area to enjoy alfresco dining. This property also benefits from timber framed double glazed windows throughout, gas fired central heating & scan alarm system.
Within walking distance to Bangor town centre, with its abundance of cafes, bars & restaurants, Bangor bus & rail station. Close proximity to local schools & amenities. On the doorstep of Bangor Marina to enjoy coastal walks & take in the beautiful sea views.
This property should appeal to families for its accommodation, location & price.
Entrance Porch
Exterior timber doors into enclosed porch with tiled flooring.
Reception Area 15’6” x 12’5” (4.72m x 3.79m)
Feature floor to ceiling timber framed double glazed window, vertical mounted wall radiator & solid wooden flooring.
Open Plan to
Living Room 11’7” x 11’8” (3.54m x 3.56m)
Feature open fire place with stone surround & tiled hearth. Timber framed double glazed windows, double radiator with thermostatic valve & solid wood flooring.
Cloakroom W.C.
Close coupled w.c., pedestal wash hand basin with mixer tap over & tiled splash back. Concealed storage with housed electric consumer unit, single radiator with thermostatic valve & tile flooring.
Storage Cupboard
Storage room with gas boiler
Kitchen 15’4” x 12’3” (4.67m x 3.74m)
Luxury fitted bespoke kitchen with black high gloss fascia, recessed lighting & complimented with Granite work surfaces wrapping around this kitchen to include a plinth heater. 1 ½ bowl sink unit with pullout spray mixer tap, & an abundance of integrated ‘Neff’ appliances to include; double oven with separate four ring gas hob & extractor over, concealed shallow fryer, dishwasher & coffee machine with enclosed storage above. ‘Candy’ wine chiller, ‘Whirlpool’ American fridge freezer including water & ice dispenser. Centre Island with concealed curved storage, small bowl sink with mixer tap & ‘Pop up’ power point supply. Walk in larder with shelving, providing space for all your ingredients & condiments. Timber framed double glazed window, double radiator with thermostatic valve & porcelain tile flooring.
Utility
Low level units with work top, plumbed for washing machine & recess for tumble dryer. Stainless steel sink unit with side drainer & mixer tap over. Single radiator with thermostatic valve, extractor fan & porcelain tile flooring.
Open Plan to
Family Snug 15’4” x 11’8” (4.67m x 3.55m)
Room length feature window looking onto rear garden, rear exterior glazed door. Double radiator with thermostatic valve & solid wood flooring.
Master Bedroom 11’9” x 14’4” (3.58m x 4.37m)
Timber framed double glazed window, double radiator with thermostatic valve & sold wood flooring. Dressing room with built in wardrobes & carpeted flooring.
En suite
White shower suite comprising fully tiled enclosure with electric shower, close coupled w.c., semi pedestal wash hand basin with mixer tap. Part tiled walls & tiled flooring.
Bedroom Two 11’9” X 9’9” (3.58m x 2.99m)
Built in wardrobes & drawers, timber framed double glazed window, single radiator with thermostatic valve & carpeted flooring.
Bedroom Three 15’6” x 9’2” (4.74m x 2.81m)
Timber framed double glazed window, single radiator with thermostatic valve & carpeted flooring.
Bedroom Four 11’11” x 9’0” (3.64m x 2.76m)
Timber framed double glazed window, single radiator with thermostatic valve & carpeted flooring.
Bedroom Five 16’8” x 24’6” (5.08m x 7.47m)
Two velux windows, two double radiators with thermostatic valves & wood laminate flooring.
Bathroom
Four piece bathroom suite comprising corner shower with thermostatic mixer shower, panelled bath with mixer tap, close coupled w.c., semi pedestal wash hand basin with mixer tap. Timber framed double glazed window, heated towel rail & tiled flooring.
Front Exterior
Garden laid in lawn & brick pavior driveway.
Rear Exterior
Enclosed rear garden laid in lawn bordered by hedging with raised decked area with recess powered lighting. Garden shed.
Need some more information?
Fill in your details below and a member of our team will get back to you.

