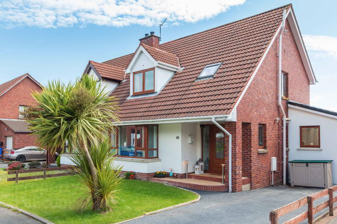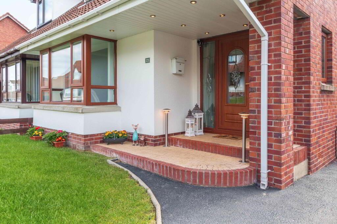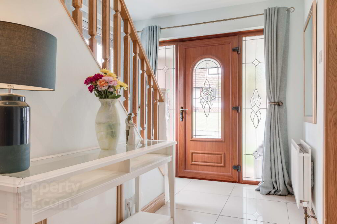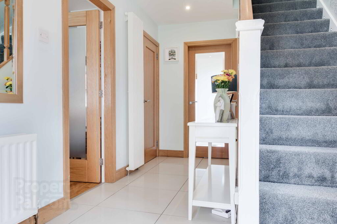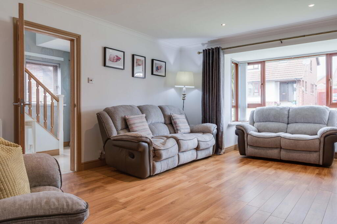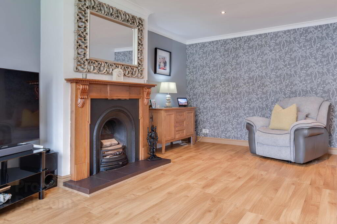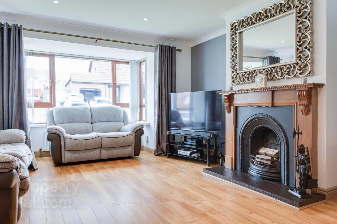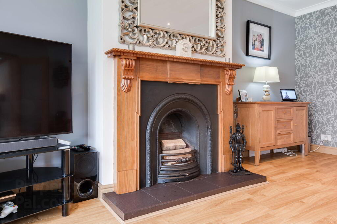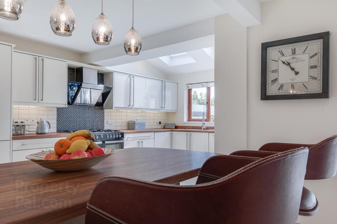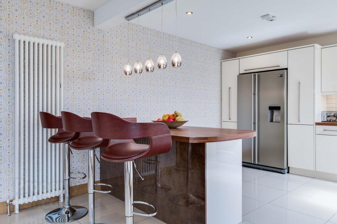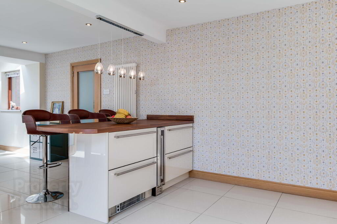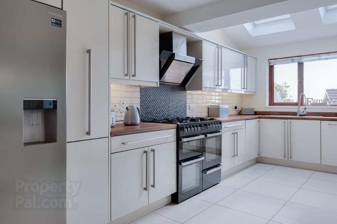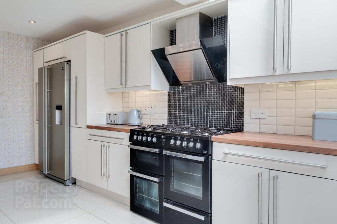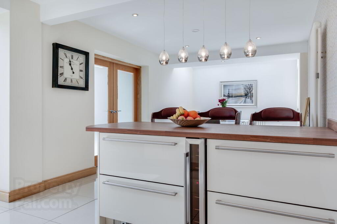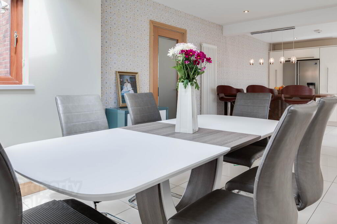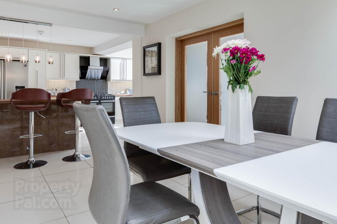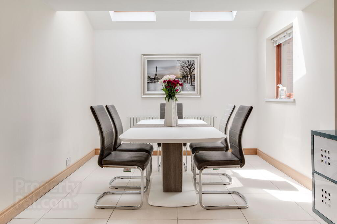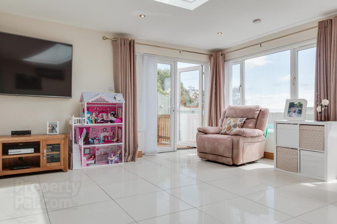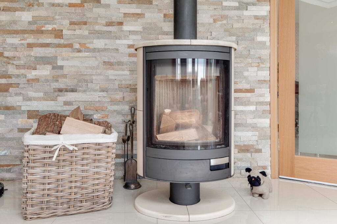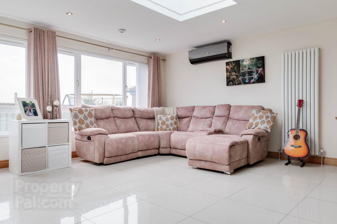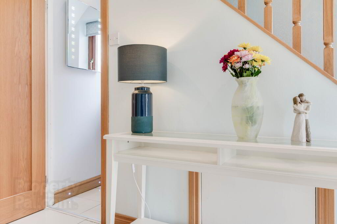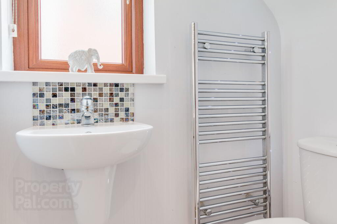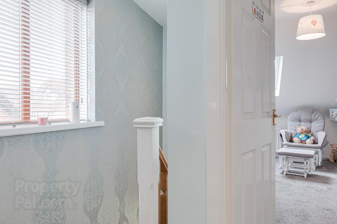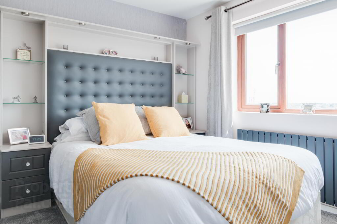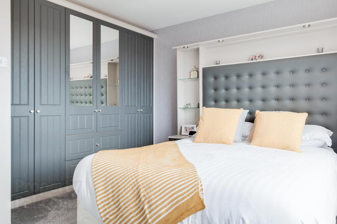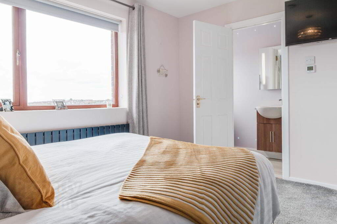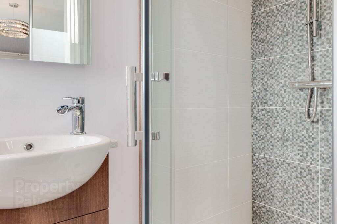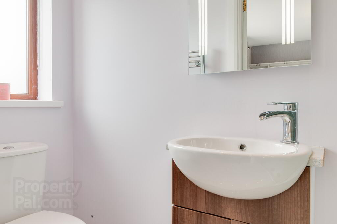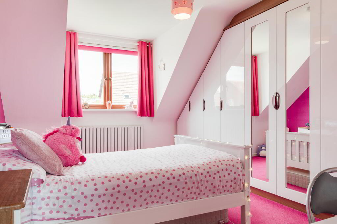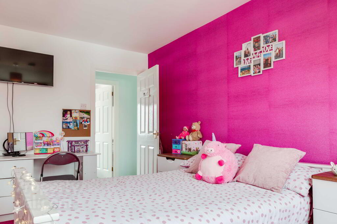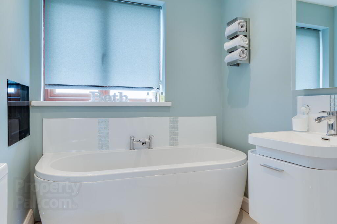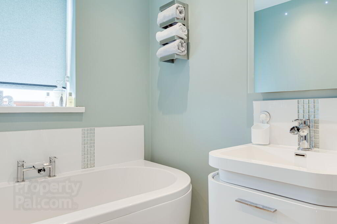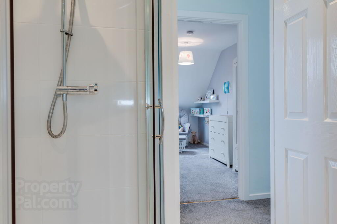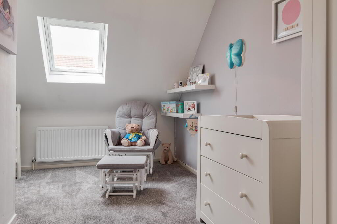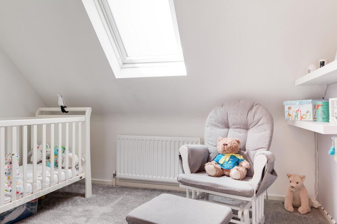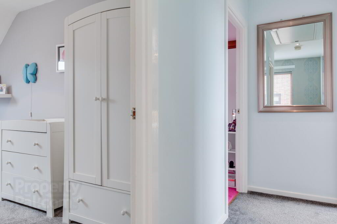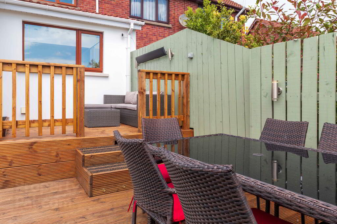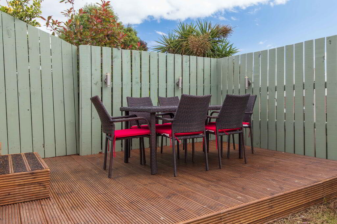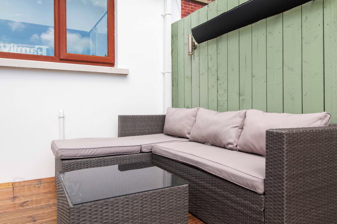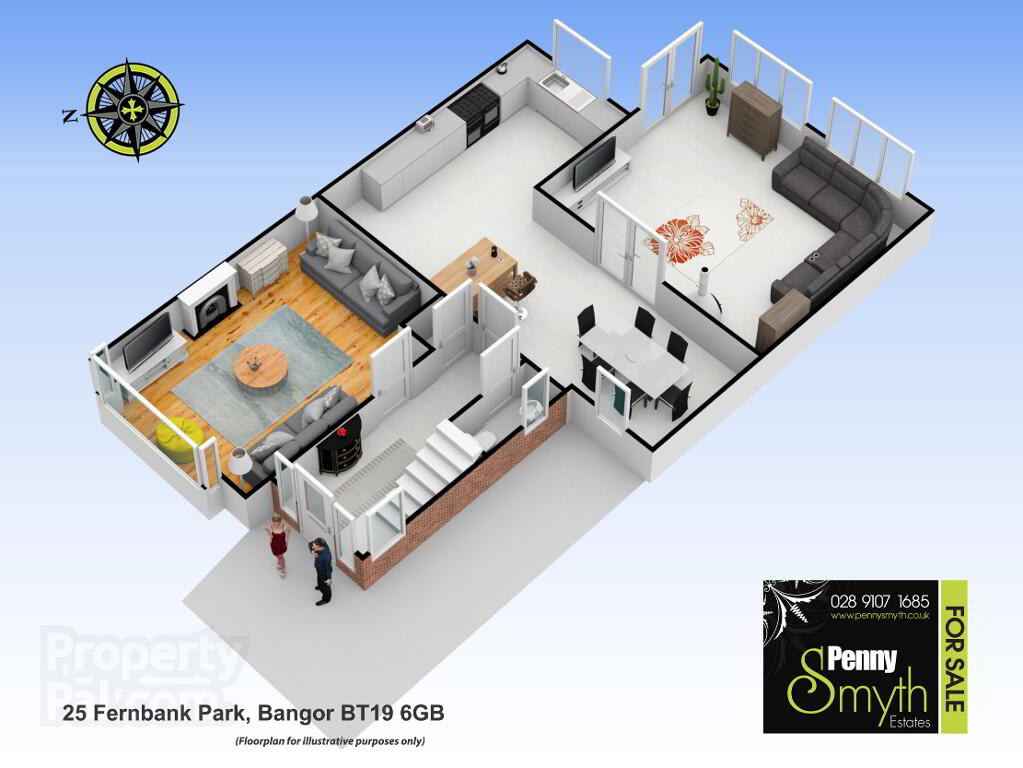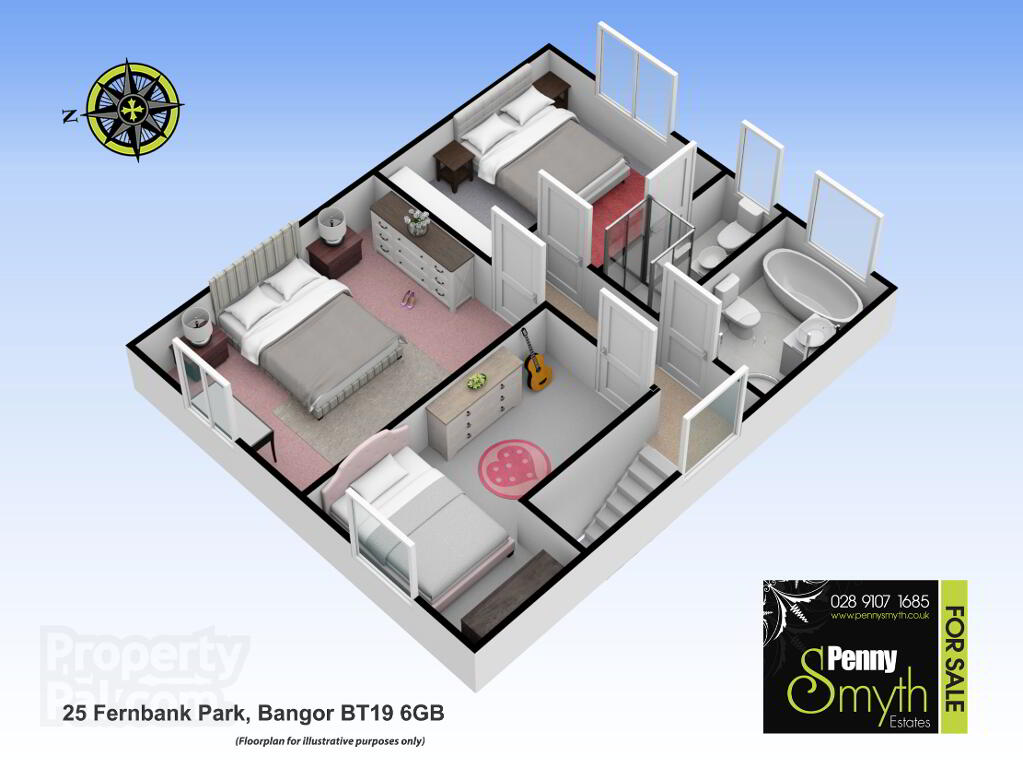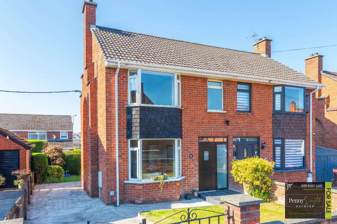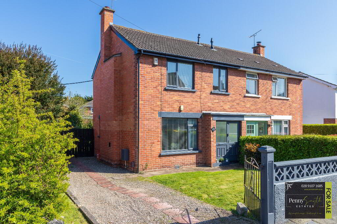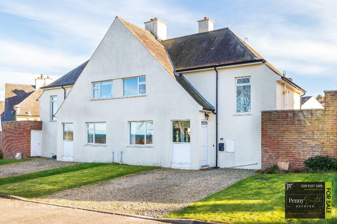This site uses cookies to store information on your computer
Read more

"Big Enough To Manage… Small Enough To Care." Sales, Lettings & Property Management
Key Information
| Address | 25 Fernbank Park, Bangor |
|---|---|
| Style | Semi-detached House |
| Status | Sold |
| Bedrooms | 3 |
| Bathrooms | 3 |
| Receptions | 2 |
| Heating | Gas |
| EPC Rating | C74/C74 (CO2: C70/C70) |
Features
- Recently Extended Semi Detached Family Home
- Immaculately Presented Throughout
- Three Bedrooms
- Master with En Suite
- Open Plan Modern Kitchen & Dining
- Sunroom with Multi Fuel Burning Stove
- Ground Floor W.C.
- Luxury Four Piece Family Bathroom Suite
- Gas Fired Central Heating
- Oak PVC Double Glazing
- PVC Soffit, Fascia & Guttering
- Southerly Rear Garden
Additional Information
Penny Smyth Estates is delighted to welcome to the market ‘For Sale’ this extended & immaculately presented semi-detached family home situated in a cul-de-sac position within this development of Fernbank.
This fabulous property has been extended to the side & to the rear, creating the most amazing light & space to the ground floor. Perfect for those social occasions when entertaining family & friends. Not stopping there….. There are many fantastic features added to improve the standard of this must have modern home.
The ground floor comprises spacious living room with Bay window & a cosy open fire; A fabulous extended modern fitted kitchen with open plan dining & sunroom extension with multi fuel burning stove. Ground floor w.c.
On the first floor there are three bedrooms, master bedroom with en suite & a luxury four piece family bathroom.
This property benefits from off road parking, gas fired central heating, underfloor heating in the bathroom & en suite. Front garden laid in lawn & an enclosed southerly rear garden laid in lawn with part raised decking area.
Located just off the Robinson Road, within close proximity to local amenities & popular primary schools to include Bangor Grammar. Easy access for a short car journey to Bloomfield Shopping Centre, Bangor’s town centre & neighbouring towns.
This property is a perfect family home for its accommodation, location & price.
Ready to just move in!
Entrance Hall
Oak glazed PVC exterior door. Double radiator with thermostatic valve & polished Porcelain tile flooring.
Ground Floor Storage
Generous enclosed storage
Ground Floor W.C.
Wall mounted wash hand basin with chrome mixer taps. Close coupled w.c., oak PVC double glazed window. Recessed lighting, chrome heated towel rail & porcelain tile flooring.
Living Room 20’1” x 14’2” (6.13m x 4.33m) (at longest & widest points)
Beautiful feature fire place with an open fire, slate tiled hearth, wooden mantle & surround. Oak PVC double glazed Bay window. Recessed lighting, double radiator & laminate wooden flooring.
Kitchen with Open Plan Dining Space 18’11’’ x 28’11’’ (5.78m x 8.83m)
(at longest & widest points)
Recently fitted modern kitchen with a range of high & low level units with pull out larders in a high gloss fascia & butcher block style work top. 1½ bowl stainless steel sink unit & side drainer with Gooseneck mixer spray. Integrated dishwasher, recess for range style cooker with stainless steel extractor over & recess for American style fridge freezer. Breakfast bar area with concealed units & wine cooler. Beveled wall tiles at units, oak PVC double glazed windows, Velux skylights, recessed lighting, vertical wall radiator, double radiator & polished Porcelain flooring.
French doors leading on to
Sunroom Extension 16’7’’ x 18’7’’ (5.06m x 5.67m)
Feature multi fuel burning stove & installed LG air conditioning unit. White uPVC double glazed windows & French doors onto raised decked area. Vaulted ceiling with glazing, recessed lighting, vertical wall radiator & polished Porcelain tile flooring.
Stairs & Landing
Oak PVC window on return, recessed lighting & carpeted flooring.
Access to roof space
Folding timber loft ladder. Mounted gas boiler.
Master Bedroom with En Suite 12’1’’ x 12’6’’ (3.68m x 3.80m) (into Robe)
Built in robes with drawers, oak PVC double glazed window, single flat panel grey modern radiator & carpeted flooring.
En Suite
Shower enclosure with thermostatic mixer shower, vanity sink unit with mixer waterfall tap with light up vanity mirror over. Close couple w.c. Extractor fan, recessed lighting, chrome heated towel rail & polished Porcelain tile flooring with underfloor heating.
Bedroom Two 14’7’’ x 11’3’’ (4.46m x 3.43m) (into Robe)
Built in wardrobe with a range of double & long hanging with shelving. Oak PVC double glazed window, double radiator with thermostatic valve & carpeted flooring.
Bedroom Three 14’7’’ x 10’3’’ (4.46m x 3.12m) (at longest & widest points)
Velux window, single radiator with thermostatic valve & carpeted flooring.
Bathroom Suite
Four piece luxury bathroom suite with corner shower enclose with thermostatic mixer shower, roll top bath with mixer waterfall tap, tiled splash back & concealed 32'' television. Vanity sink unit with waterfall mixer tap, tiled splash back & light up vanity mirror over. Close couple w.c. Extractor fan, recessed lighting, chrome heated towel rail & polished Porcelain tile flooring with underfloor heating.
Front Exterior
Front garden laid in lawn, Tarmac driveway & brick pavior steps to entrance with modern bollard lamps & recessed outside lighting. White uPVC soffits, fascia & gutterings. Mounted gas meter box.
Rear Exterior
Enclosed by fencing with raised decked area with outside lighting & heat lamp. Non slip steps down to lower decked area & garden laid in lawn.
Need some more information?
Fill in your details below and a member of our team will get back to you.

