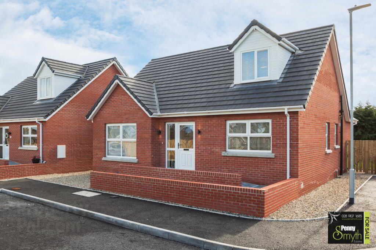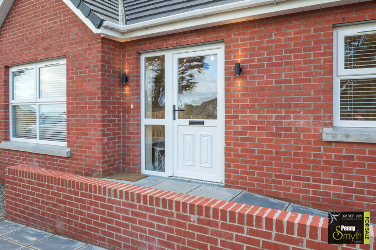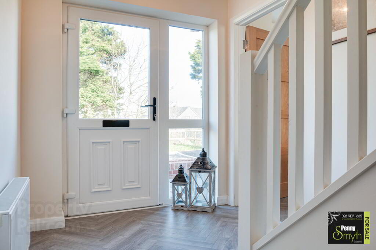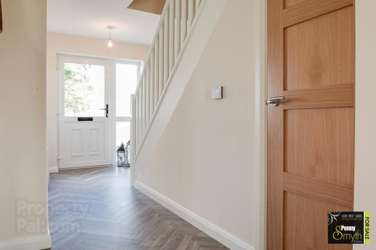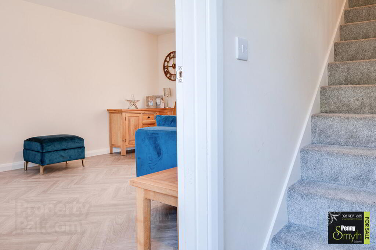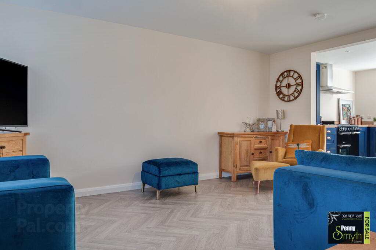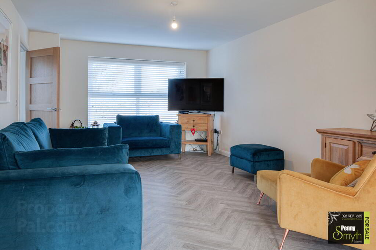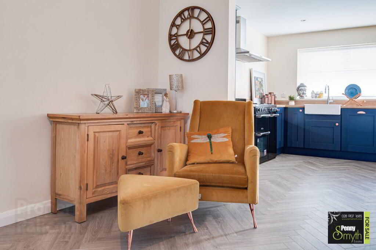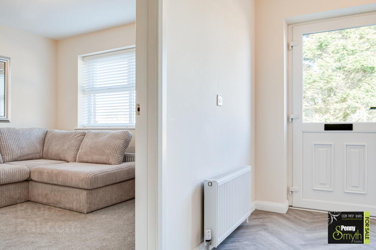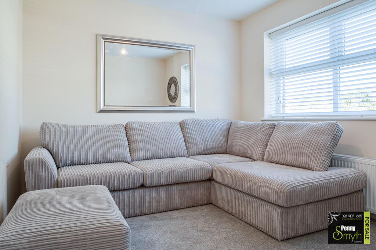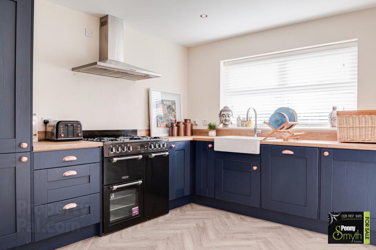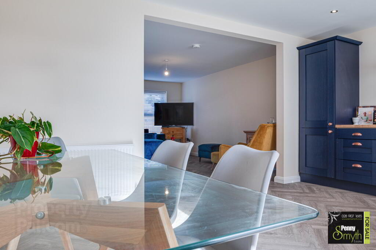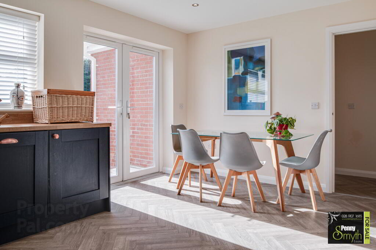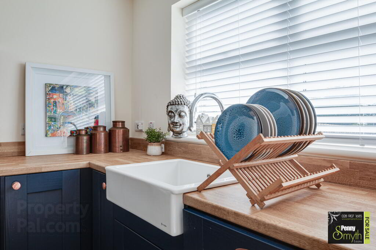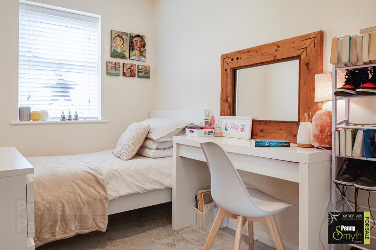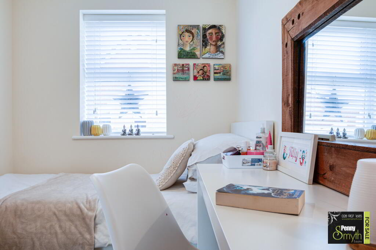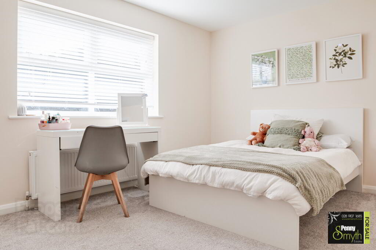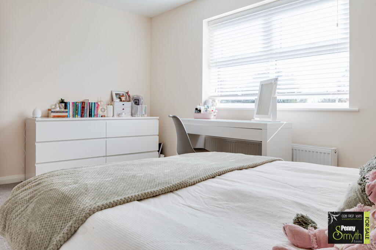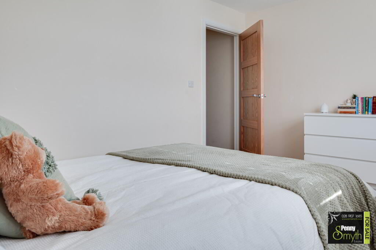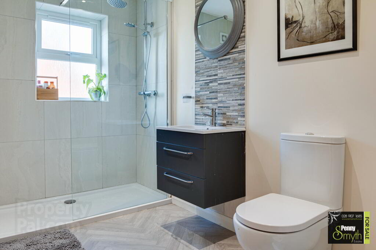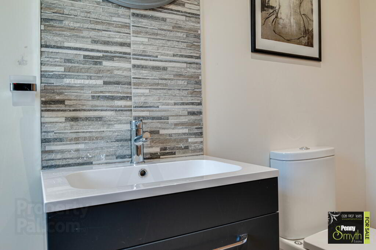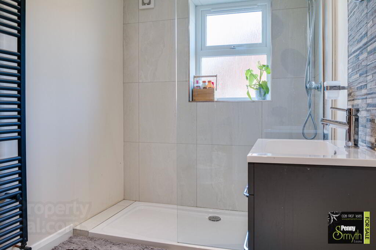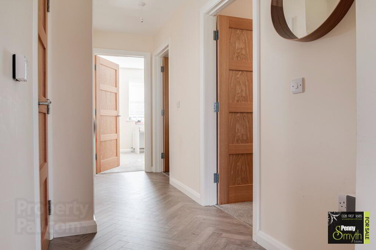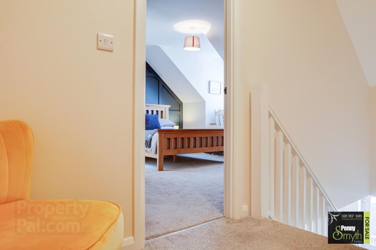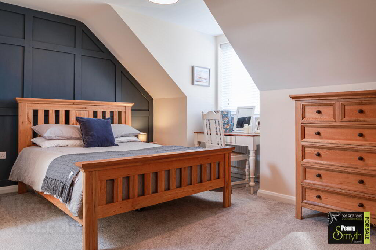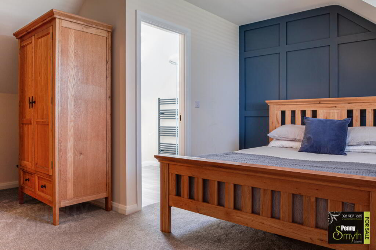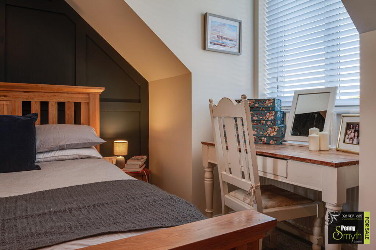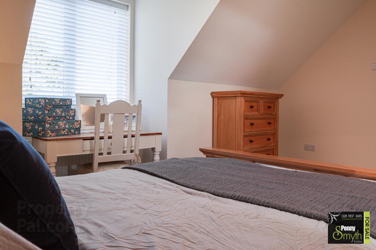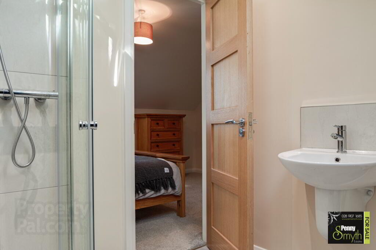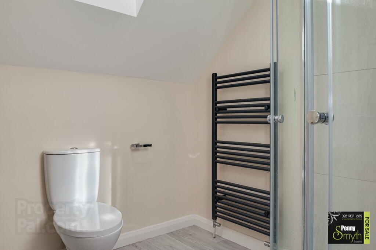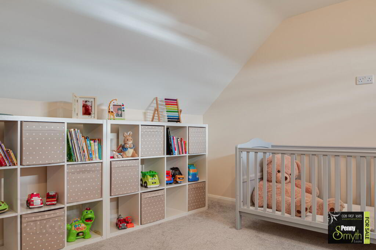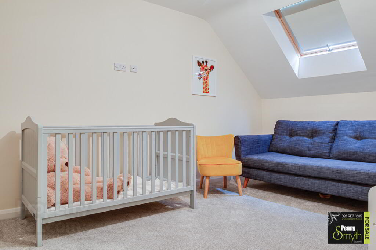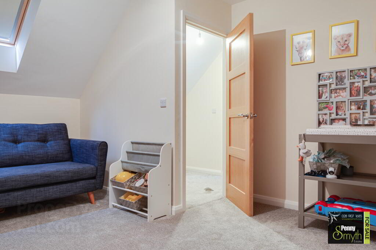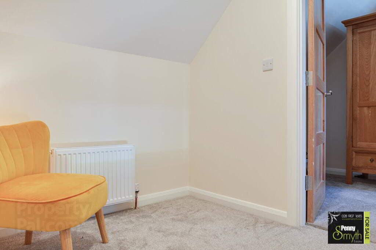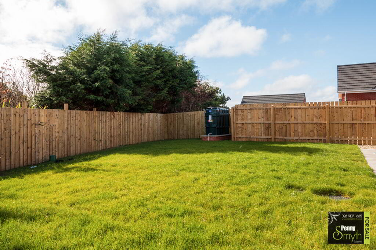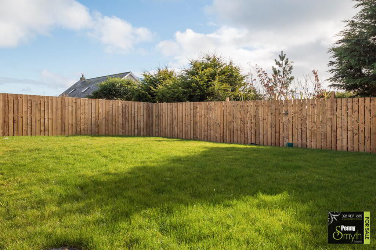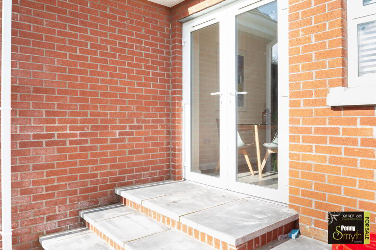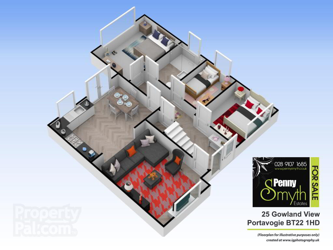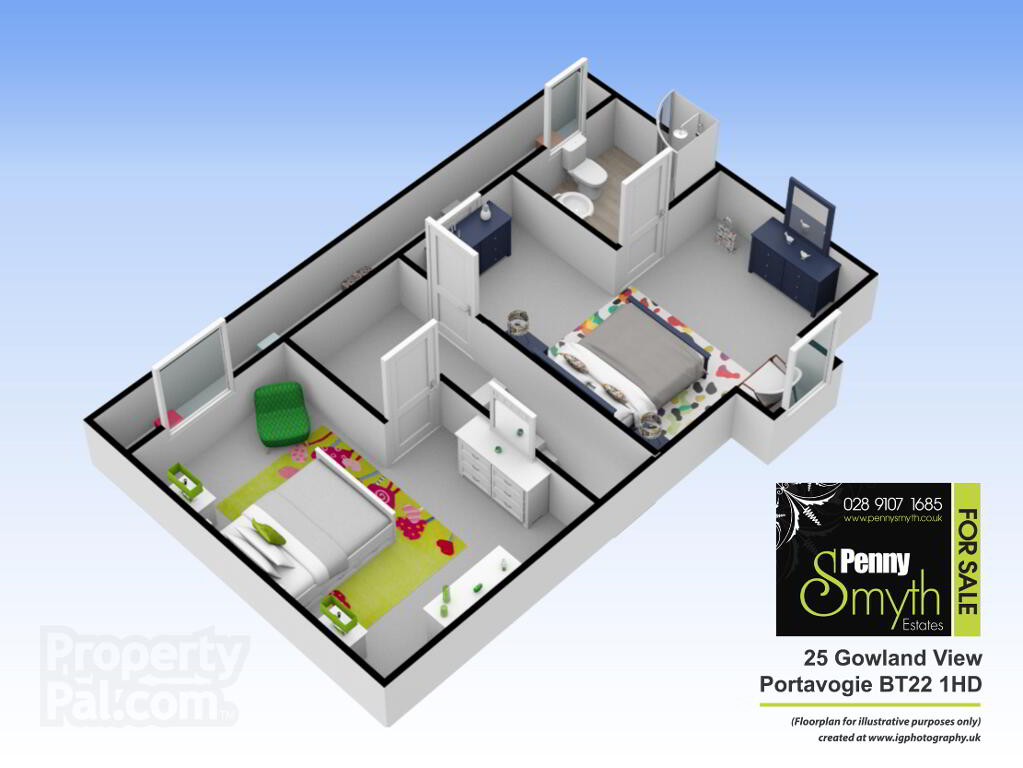This site uses cookies to store information on your computer
Read more

"Big Enough To Manage… Small Enough To Care." Sales, Lettings & Property Management
Key Information
| Address | 25 Gowland View, Portavogie |
|---|---|
| Style | Detached Chalet Bungalow |
| Status | Sold |
| Bedrooms | 5 |
| Bathrooms | 2 |
| Receptions | 1 |
| Heating | Oil |
| EPC Rating | B83/B83 |
Features
- ‘Gowland’ Portavogie Development
- Recently Constructed Detached Chalet Bungalow
- Four / Five Bedrooms
- One / Two Receptions
- Living Room
- Contemporary Kitchen & Dining Space Equipped with Integrated Appliances
- Ground Floor Shower Suite
- Master Bedroom with Ensuite Shower Room
- uPVC Double Glazing Throughout
- uPVC Soffits, Fascia & Guttering
- Oil Fired Central Heating
- Off Road Parking
- Private & Enclosed Rear Garden
- Cul-De-Sac Position
Additional Information
Penny Smyth Estates is delighted to welcome to the market ‘For Sale’ this recently constructed five bedroom detached chalet bungalow situated within the newly constructed Gowland Development just off the Warnock’s Road in the historic village of Portavogie.
You will not be disappointed on entering this beautiful home which has been finished to a high specification throughout.
The ground floor comprises a living room open to kitchen with dining area, the modern kitchen is fully fitted with integrated appliances & French doors onto the rear garden. Three bedrooms & a three piece white shower suite.
The first floor comprises of two double bedrooms with storage into eaves. Master bedroom also benefitting from an ensuite shower room.
This property benefits from uPVC double glazing throughout, uPVC soffits, fascia & guttering; oil fired central heating, off road parking, & an enclosed rear garden.
The Gowland Development in Portavogie is located a few hundred yards from the main Shore Road into Portavogie & as such, its position affords easy access to neighbouring towns & villages to include surrounding Peninsula Areas offering walks along beautiful shores & harbours.
This property should appeal to a wealth of buyers for its accommodation, location & price.
Entrance Hall
uPVC double glazed external front door with glazed side panels. Hot press with pressurised hot water cylinder, electricity meter & electric consumer unit. Mounted room thermostat, double radiator with thermostatic valve & Herringbone laminate wood flooring.
Lounge (16’6” x 11’9”) 5.09m x 3.65m
uPVC double glazed window, double radiator with thermostatic valve & Herringbone laminate wood flooring. Open plan to:
Kitchen with Dining Space 10’6” x 15’9” (3.25m x 4.86m)
Range of high & low level units with ceramic sink & mixer tap. Integrated fridge freezer & dishwasher. Recessed for large capacity Range style oven with stainless steel extractor over. uPVC double glazed French doors opening onto rear garden. uPVC double glazed window, recessed lighting, single radiator with thermostatic vale & Herringbone laminate wood flooring.
Family Room / Bedroom Five 9’3” x 10’6” (2.84m x 3.24m)
uPVC double glazed window, double radiator with thermostatic valve & carpeted flooring.
Bedroom Four 6’7” x 9’6” (2.05m x 2.93m)
uPVC double glazed window, double radiator with thermostatic valve & carpeted flooring.
Shower Suite
Comprising walk in shower with dual head & thermostatically controlled mixer shower. Vanity wash hand basin with tiled splash back & close coupled w.c. uPVC double glazed frosted window, walls tiled at shower, extractor fan, recessed lighting, vertical heated towel rail & Herringbone laminate wood flooring.
Bedroom Three 9’7” x 13’6 (2.98m x 4.16m)
uPVC double glazed window, double radiator with thermostatic valve & carpeted flooring.
Stairs & Landing
Carpeted stairs & landing with balustrade bannisters, mounted room thermostat, double radiator with thermostatic valve.
Bedroom One 15’7m x 14’0” (4.81m x 4.29m)
Storage into eaves. uPVC double glazed window, single radiator with thermostatic valve & carpeted flooring.
En Suite Shower Room
Comprising shower cubicle with thermostatically controlled mixer shower, half pedestal wash hand basin & close coupled w.c. ‘Fakro’ double glazed roof window, recessed lighting & laminate wood flooring. Access to roof space.
Bedroom Two 15’7” x 12’1” (4.81m x 3.69m)
‘Fakro’ double glazed roof window, single radiator with thermostatic valve & carpeted flooring.
Front Exterior
Paved ramp to front door, perfect for prams or wheelchair access & steps. Pebbled driveway to side of property. Outside light.
Rear Exterior
Private rear garden, enclosed by fencing & gated access. Part laid in lawn & part paved patio area. Housed oil fired boiler, PVC oil tank & outside water tap.
Need some more information?
Fill in your details below and a member of our team will get back to you.

