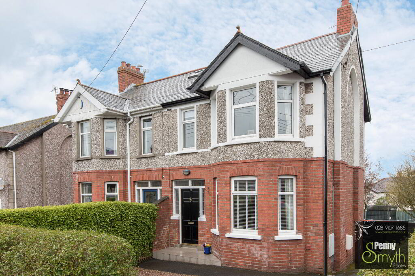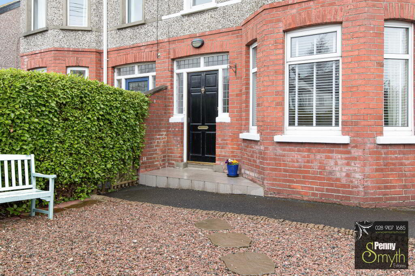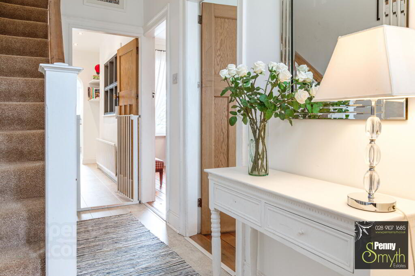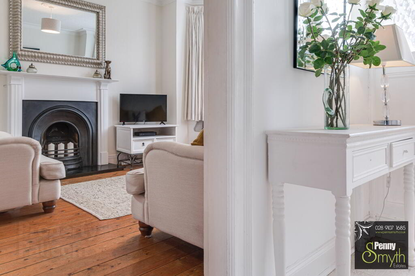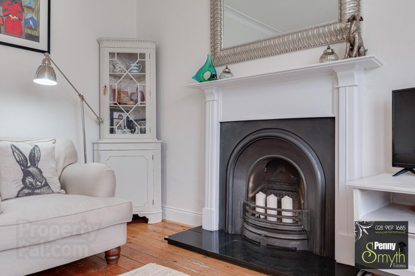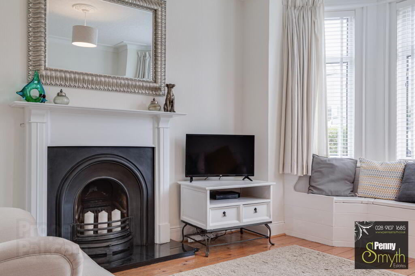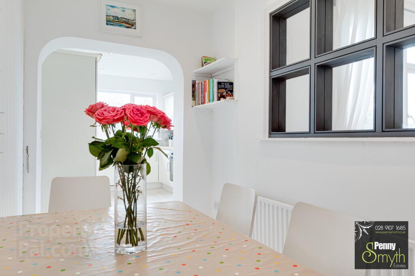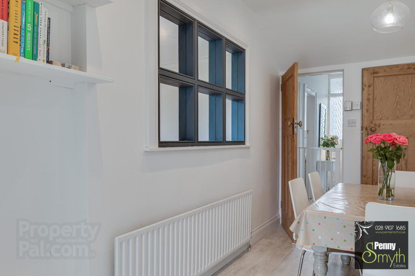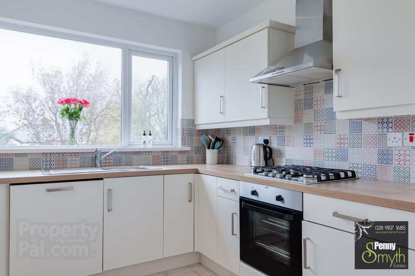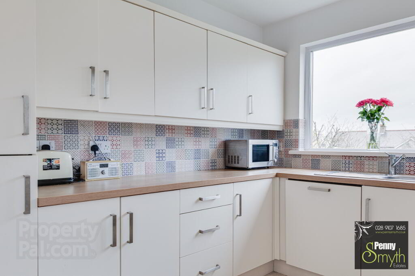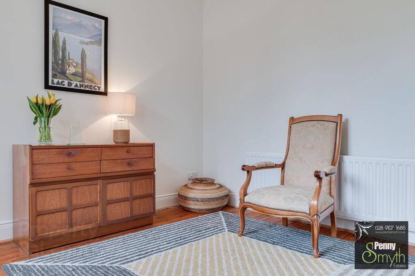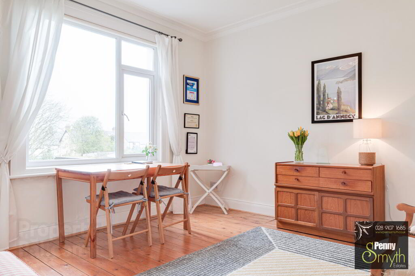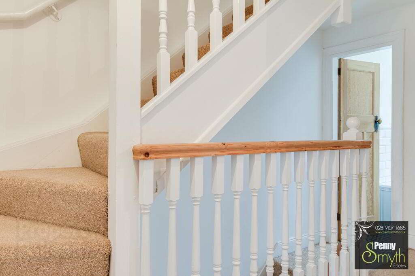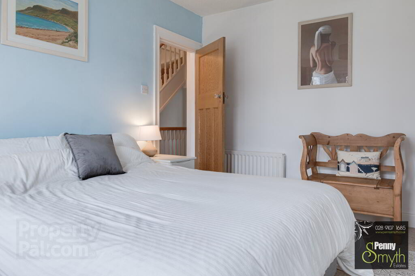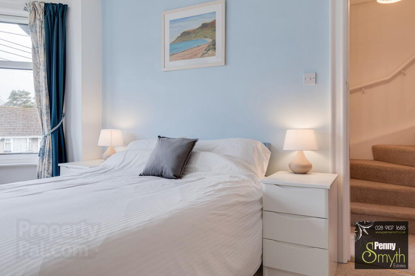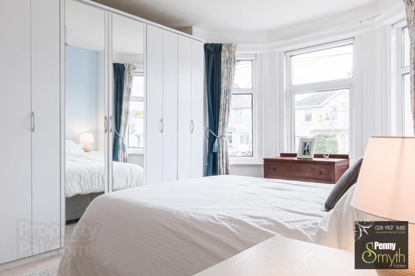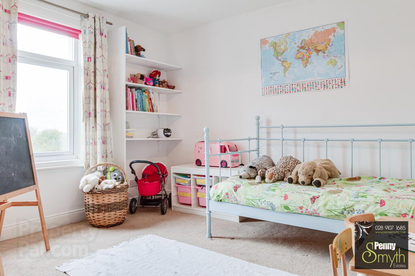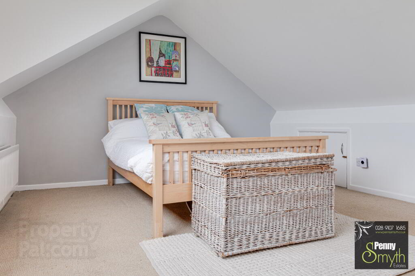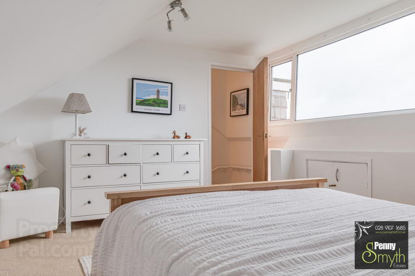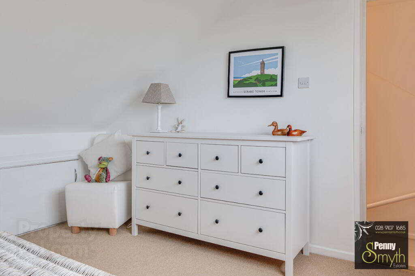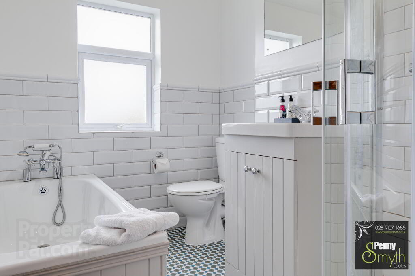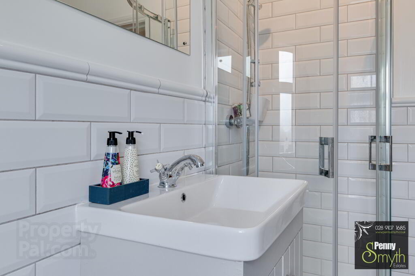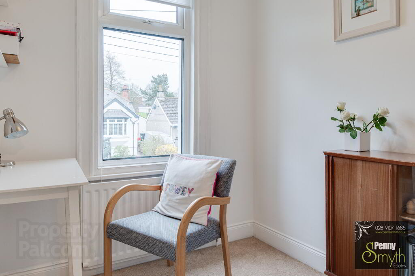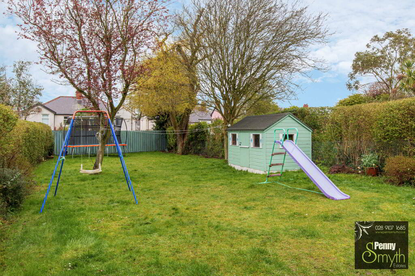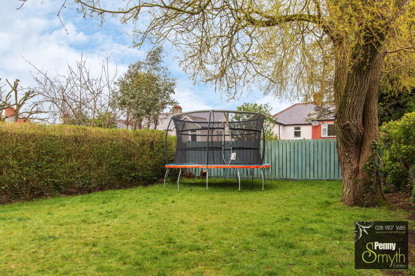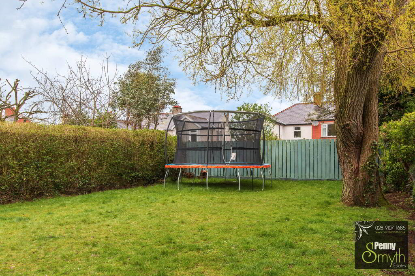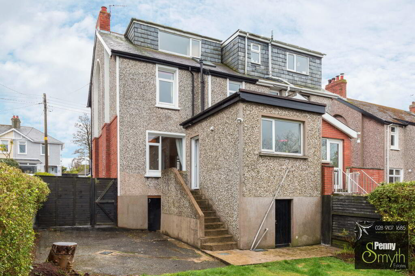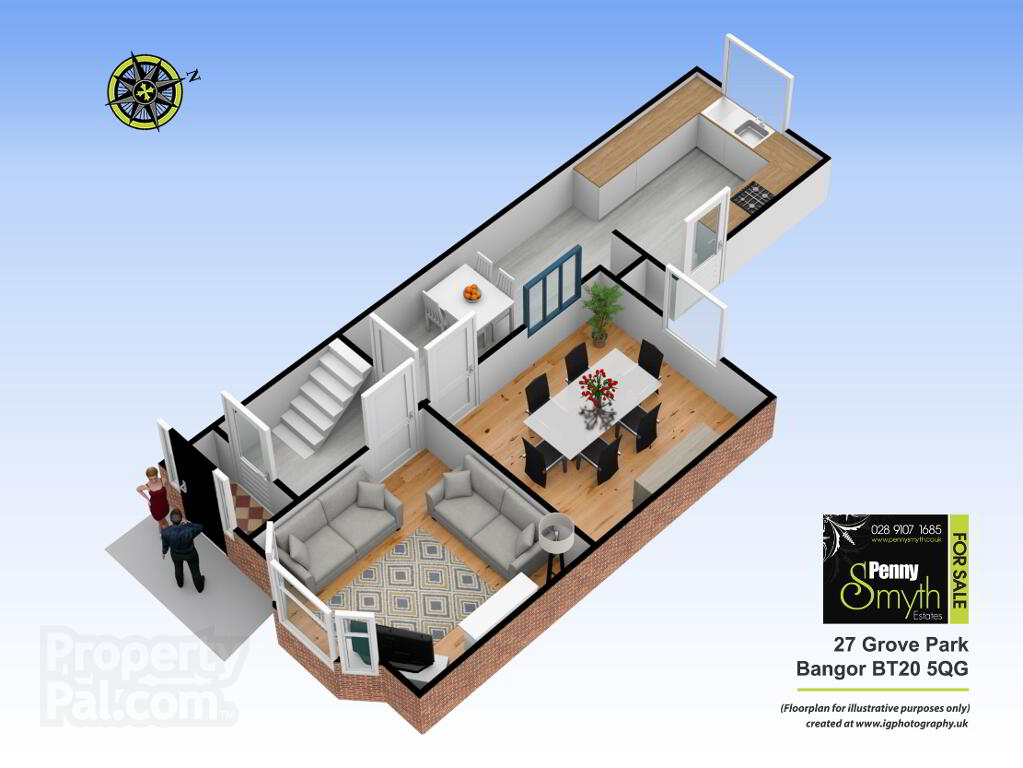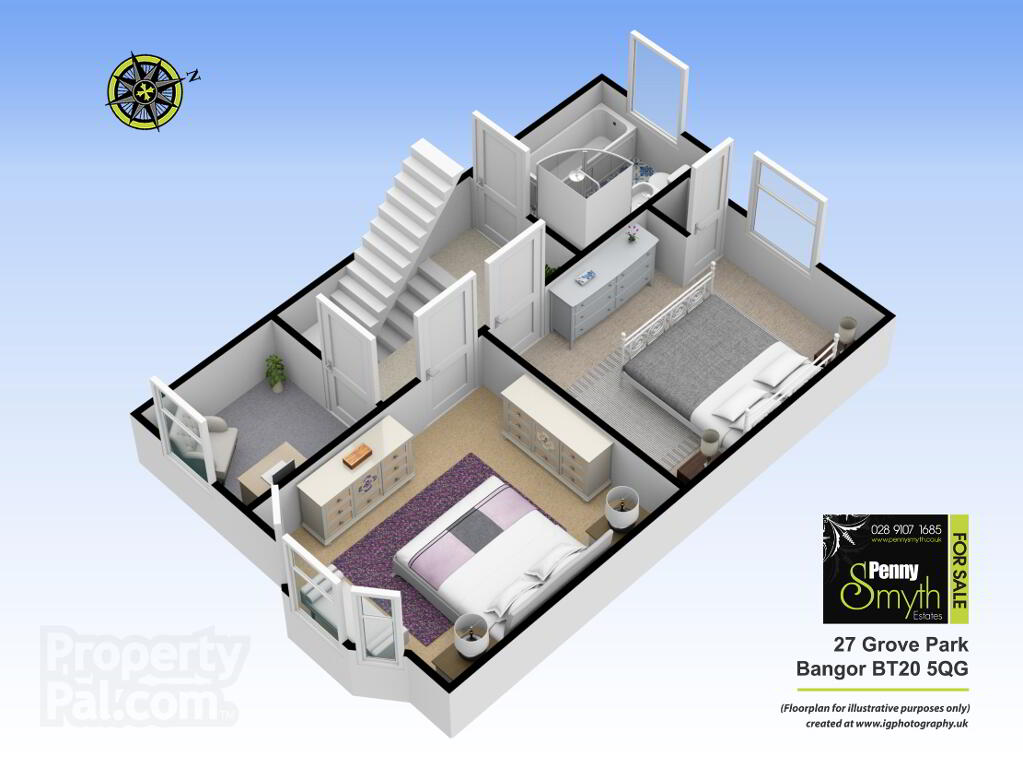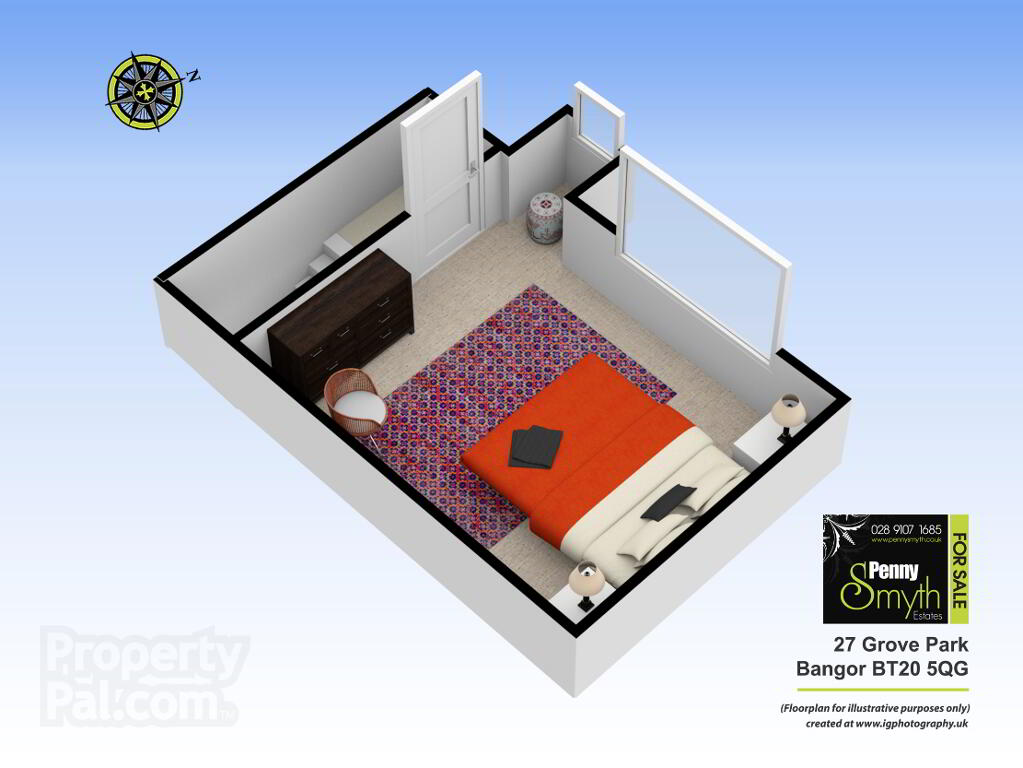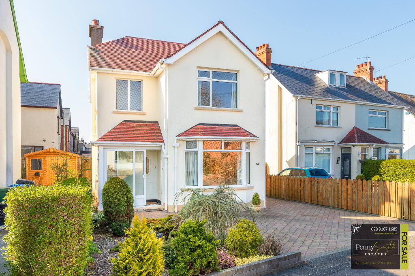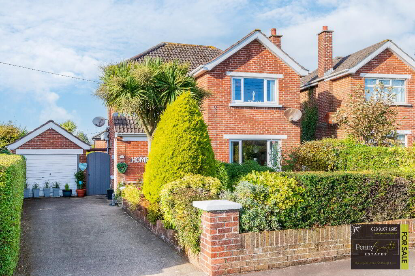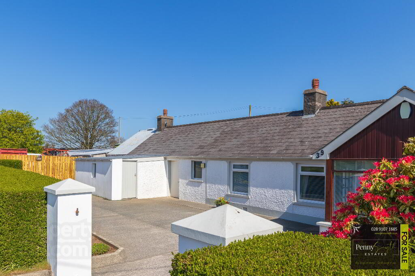This site uses cookies to store information on your computer
Read more

"Big Enough To Manage… Small Enough To Care." Sales, Lettings & Property Management
Key Information
| Address | 27 Grove Park, Bangor |
|---|---|
| Style | Semi-detached House |
| Status | Sold |
| Bedrooms | 3 |
| Bathrooms | 1 |
| Receptions | 3 |
| Heating | Gas |
| EPC Rating | D68/D68 |
Features
- Extended Semi Detached Home
- Roof Space Conversion with Panoramic Views
- Three Bedrooms plus Study
- Lounge with Feature Open Fire
- Family Room
- Modern Fitted Kitchen with Dining Space
- Four Piece White Bathroom Suite
- Basement Storage with Utility
- uPVC Double Glazed Windows
- Gas Fired Central Heating
- Off Road Parking
- Generous Garden to the Rear
Additional Information
Penny Smyth Estates is delighted to welcome to the market ‘For Sale’ this charming, converted & extended three bedroom semi-detached sanctuary situated in Grove Park within the much sought after, Ballyholme area of Bangor.
Boasting some original features, high ceilings & versatile accommodation, we anticipate high demand for this home.
Comprising of a lounge with a beautiful open fire & Bay window with storage window seating. A further reception offering additional space for the family or perhaps for those now working from home. A rear extension providing kitchen & including dining space. Access to basement level which is fabulous for storage.
On the first floor, a modern four piece white bathroom suite, two double bedrooms & third room perfect for a home office or perhaps a nursery. Staircase to the roof space conversion reveals a third double bedroom with panoramic roof top & sea views.
This property benefits from gas fired central heating, uPVC double glazing throughout & basement level utility area to include an abundance of space for storage. Tarmac driveway & enclosed generous rear garden.
Within walking distance to Ballyholme’s Village, the popular Ballyholme Primary School, coastal walks from Ballyholme beach & within close proximity to all local amenities.
This well presented property should appeal to a wealth of buyers for its accommodation, location & price.
Entrance Porch
Timber exterior door with original glazed side windows & original tiled flooring.
Entrance Hall
Internal door with glazed side windows, radiator with thermostatic valve & laminate wood flooring.
Lounge 13’10’’ x 11’5’’ (4.23m x 3.49m) Into Bay Window
Feature uPVC double glazed Bay window with built in box window seat with storage. Open fire with cast iron surround, Granite hearth & wooden mantle. Ceiling cornicing, double radiator with thermostatic valve & solid wood flooring.
Family Room/Snug 11’11’’ x 11’5’’ (3.63m x 3.49m)
uPVC double glazed window with great aspect overlooking the garden. Double radiator with thermostatic valve & solid wood flooring.
Kitchen 11’4’’ x 8’11’’ (3.47m x 2.72m)
Modern fitted kitchen with a range of high & low level units, butcher block worktop with stainless steel sink unit & side drainer. Equipped with integrated appliances, electric oven & four ring gas hob with stainless steel extractor over, fridge freezer & dishwasher. uPVC double glazed window, walls tiled at units, recessed lighting, vertical wall radiator & wood laminate flooring. Access to rear garden.
Open plan to
Dining Space 12’ x 5’8’’ (3.36m x 1.75m)
Wood wall paneling, recessed lighting, single radiator with thermostatic valve & wood laminate flooring. Access to basement level.
Basement – under main dwelling
Light & power. Worcester gas boiler & electric consumer unit.
First Floor
Stairs & landing with carpeted flooring.
Bathroom
Four piece white bathroom suite with corner cubicle with thermostatic mixer shower, paneled bath with traditional bath/shower mixer tap. Vanity sink unit with mixer tap & close coupled w.c. Frosted uPVC double glazed window, walls part tiled with grey beveled tiles, heated towel rail & eye catching geometric tile flooring.
Master Bedroom 13’10’’ x 11’ (4.25m x 3.35m)
Feature uPVC double glazed window, double radiator with thermostatic valve & carpeted flooring.
Bedroom Two 11’11’’ x 11’5’’ (3.63m x 3.49m)
uPVC double glazed window, single radiator with thermostatic valve & carpeted flooring.
Study/Nursery 6'10" x 6'4" (2.10m x 1.95m)
uPVC double glazed window, single radiator with thermostatic valve & carpeted flooring.
Second Floor
Bedroom Three 11’1’’ x 14’3’’ (3.39m x 4.36m)
Velux fire escape window, uPVC double glazed window with fantastic roof top views & sea views of Belfast Lough. Double radiator with thermostatic valve & carpeted flooring. Access into eaves with storage.
Front Exterior
Tarmac driveway, part gravel & bordered with mature hedging. Housed gas & electricity meters.
Rear Exterior
Enclosed, extensive rear garden laid in lawn bordered by fencing & hedging. Gated access to driveway.
Access to further basement level storage under extension
Utility
Plumbed for appliances & stainless steel sink unit with side drainer & mixer tap. Light & power.
Need some more information?
Fill in your details below and a member of our team will get back to you.

