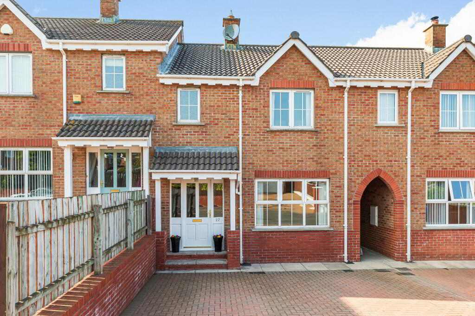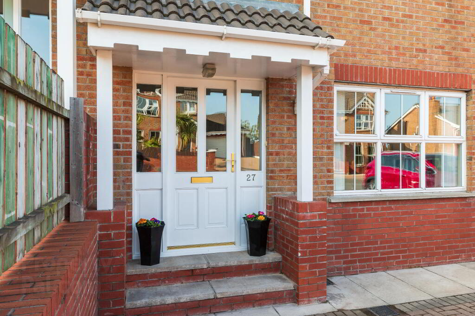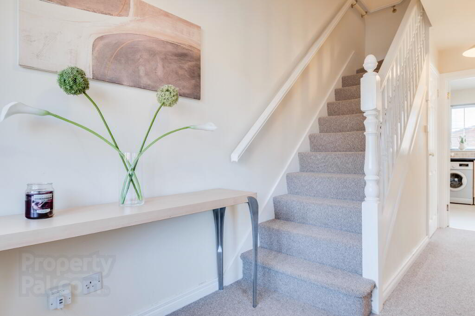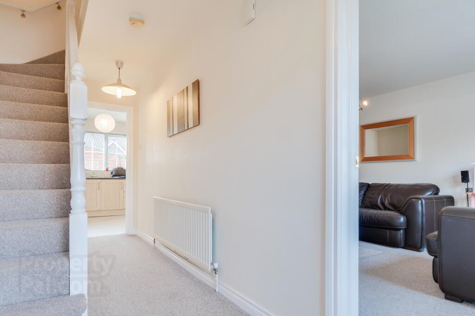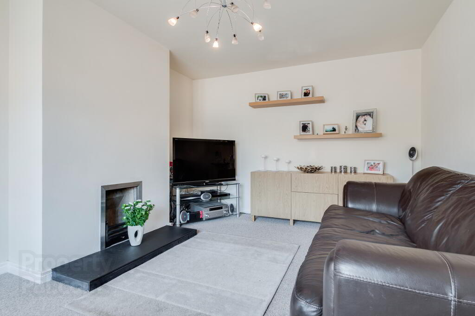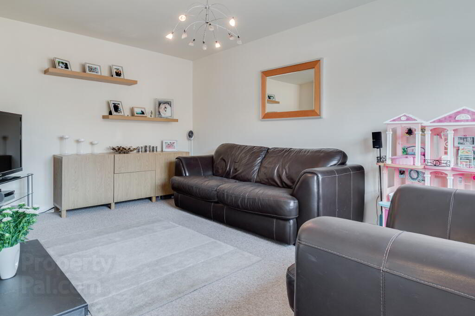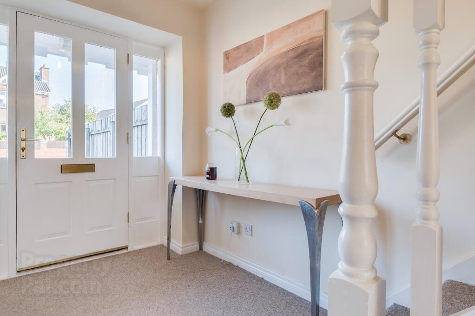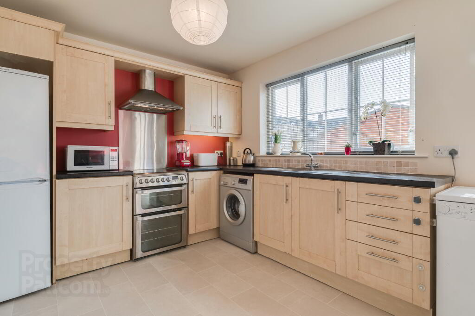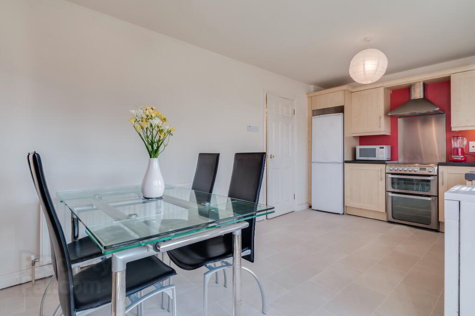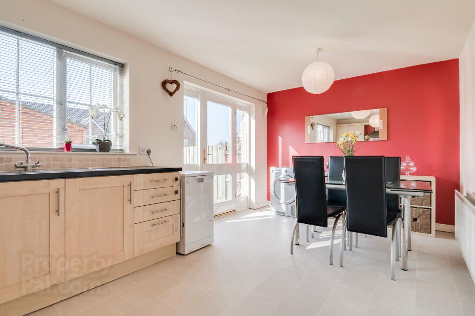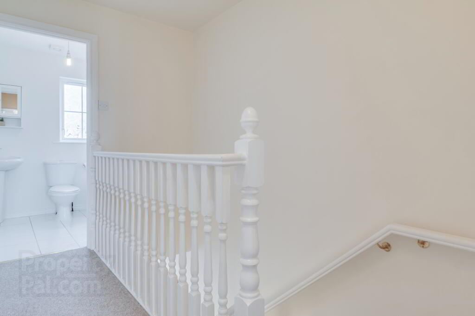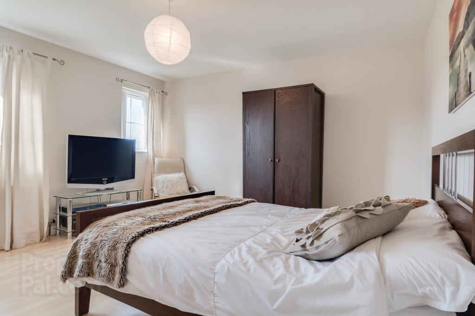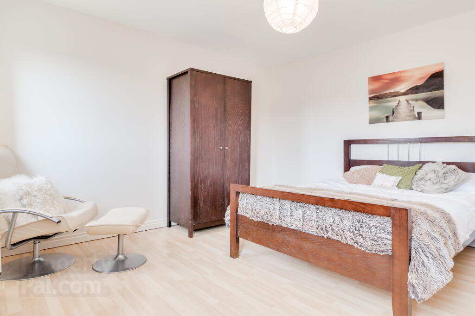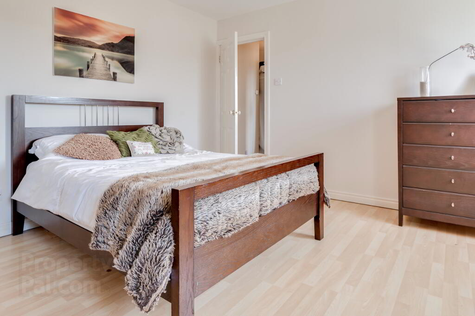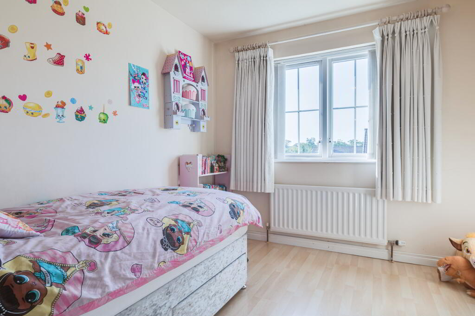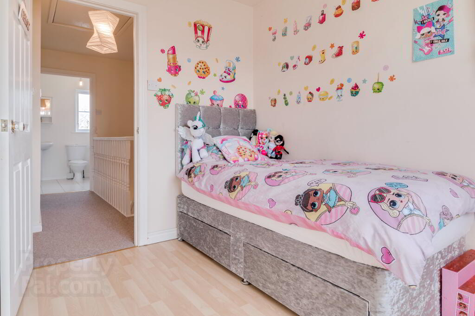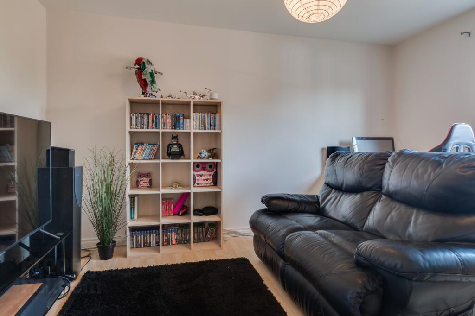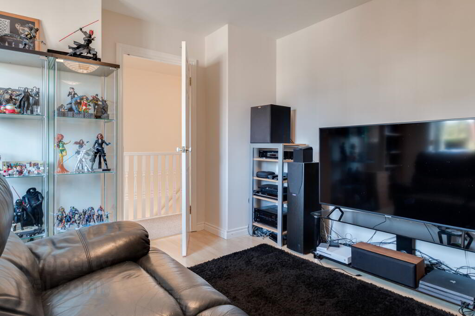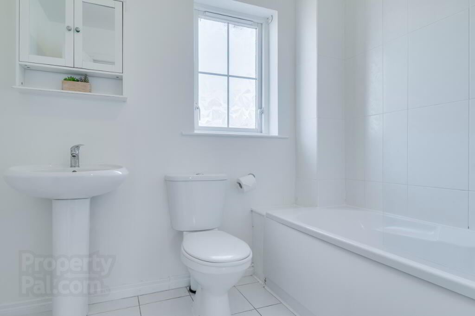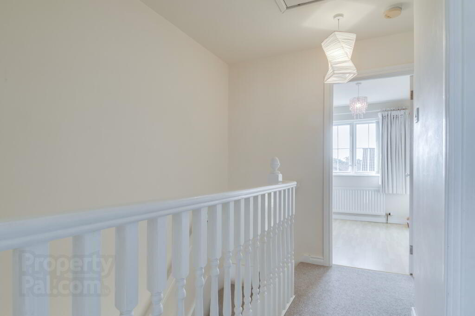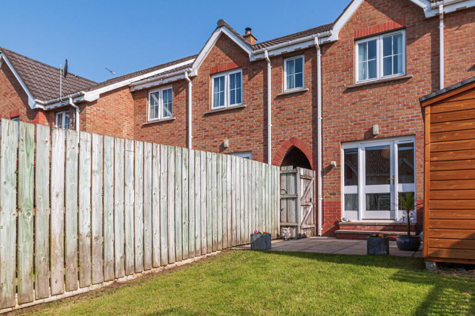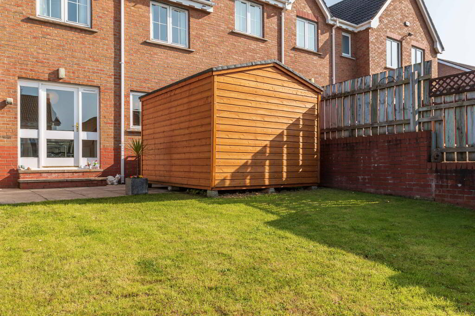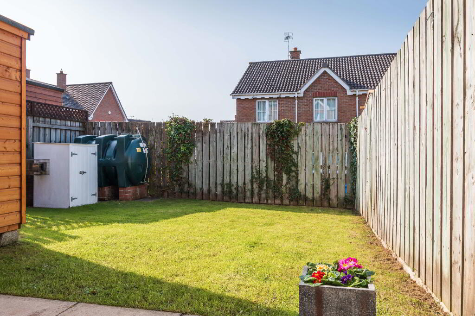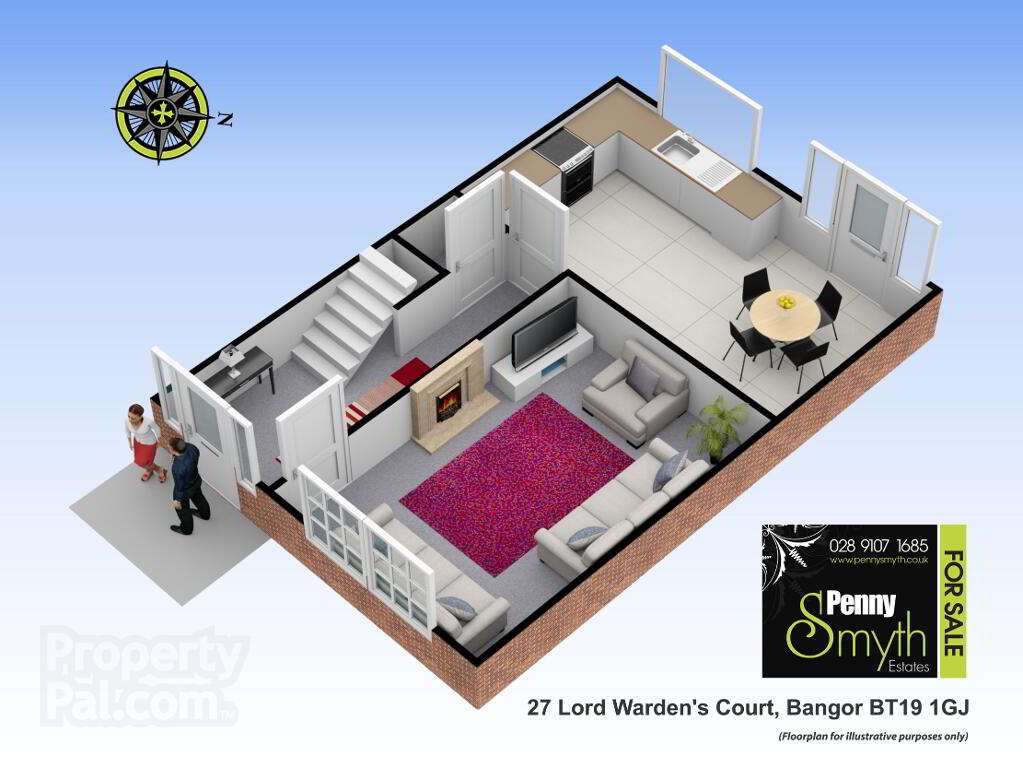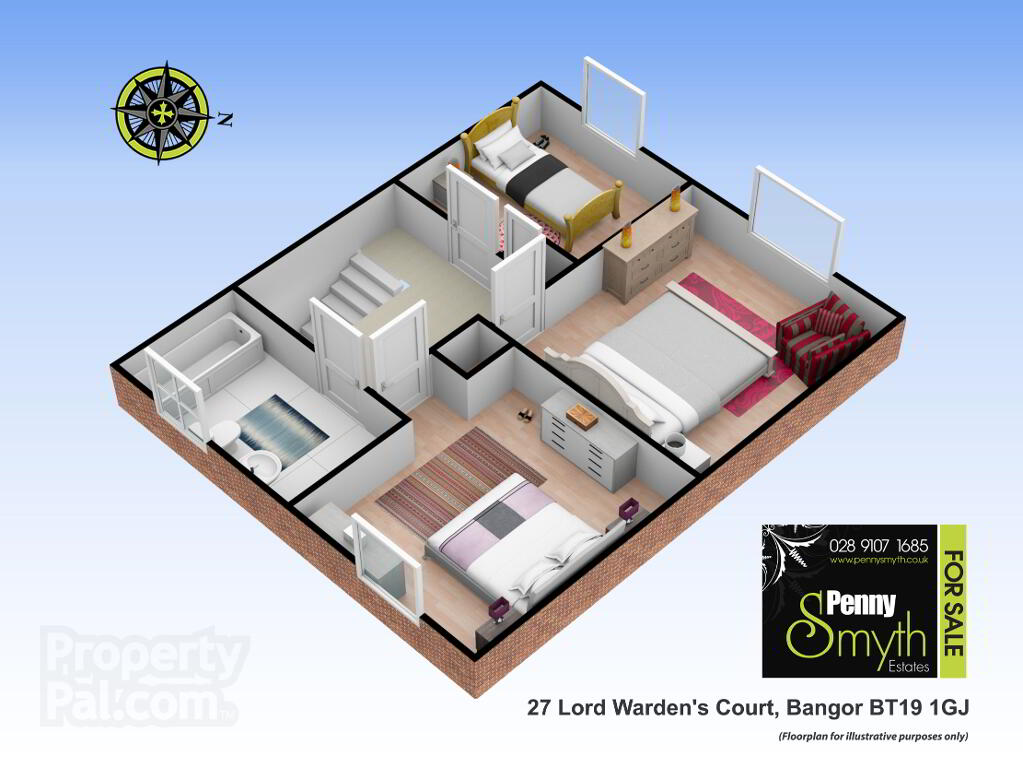This site uses cookies to store information on your computer
Read more

"Big Enough To Manage… Small Enough To Care." Sales, Lettings & Property Management
Key Information
| Address | 27 Lord Wardens Court, Bangor |
|---|---|
| Style | Mid Townhouse |
| Status | Sold |
| Bedrooms | 3 |
| Bathrooms | 1 |
| Receptions | 2 |
| Heating | Oil |
| EPC Rating | C71/C76 (CO2: D65/C71) |
Features
- Mid Townhouse
- Three Bedrooms
- Living Room with Open Fire
- Kitchen with Dining Space
- White Bathroom Suite
- Timber Framed Double Glazing
- Oil Fired Central Heating
- Off Road Parking
- Rear Garden with Southerly Aspect
Additional Information
Penny Smyth Estates is delighted to welcome to the market 'For Sale' this attractively priced three bedroom family home situated in the sought after development of Lord Wardens, located just off the Rathgael Road.
The ground floor comprises a spacious living room, fitted kitchen with dining space & access to enclosed rear garden.
The first floor reveals three well-proportioned bedrooms & a family bathroom.
Well maintained garden laid in lawn & patio area. The property also benefits from oil fired central heating, timber framed double glazing throughout. Easy access for commuting to Belfast & neighbouring towns. Within close proximity to your local amenities, leading schools & walking distance for public transport links.
This property should appeal to families & first time buyers alike for its accommodation, location & price.
Entrance Hall
Timber framed double glazed door with integrated mailbox & easy access lock. Under stairs storage with mounted heating controls, electricity consumer unit, light & storage. Single radiator, mounted room thermostat & carpeted flooring.
Living Room 16’5” x 11’4” (5.02m x 3.46m)
Open fire & slate hearth. Timber framed double glazed window, double radiator with thermostatic valve & carpeted flooring.
Kitchen 9’9” x 18’1” (2.97m x 5.52m)
Fitted kitchen with roll top worktop. Recess for fridge freezer, oven & washing machine. Stainless steel sink unit & side drainer with mixer tap. Timber framed double glazed window & rear exterior door. Double radiator with thermostatic valve & vinyl flooring.
Staircase & Landing
Carpeted staircase. Access to floored roof space via slingsby ladder. Mounted room thermostat.
Master Bedroom 13’1” x 12’8” (4.01m x 3.86m)
Two x timber framed double glazed window, single radiator with thermostatic valve & wood laminate flooring.
Bedroom Two 13’2” x 10’2” (4.03m x 3.10m)
Timber framed double glazed window, single radiator with thermostatic valve & wood laminate flooring.
Bedroom Three 9’10” x 9’9” (3.01m x 2.99m)
Timber framed double glazed window, single radiator with thermostatic valve & wood laminate flooring.
Bathroom
Three piece white bathroom suite comprising paneled bath & electric shower over. Close coupled w.c. & pedestal wash hand basin. Timber framed double glazed window, extractor fan & ceramic tile flooring.
Front Exterior
Red brick paved driveway. Outside light. Gated access to rear of property. Housed electricity meter unit.
Rear Exterior
Enclosed rear garden laid in lawn with patio area. Shed. PVC oil tank & housed boiler.
Need some more information?
Fill in your details below and a member of our team will get back to you.

