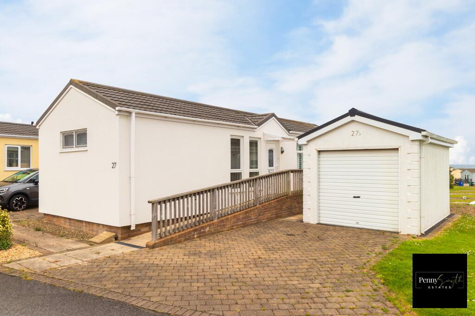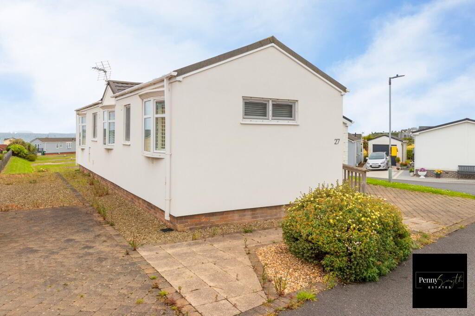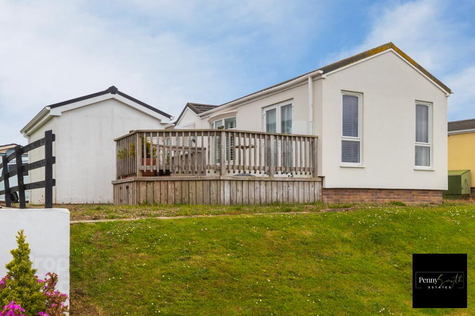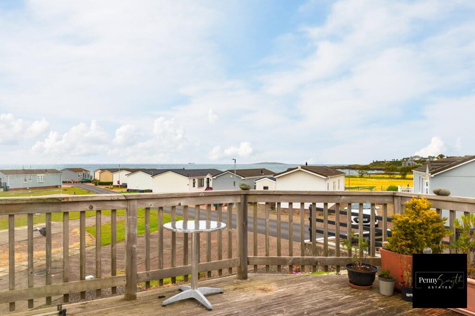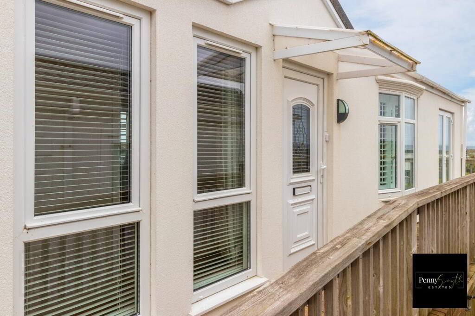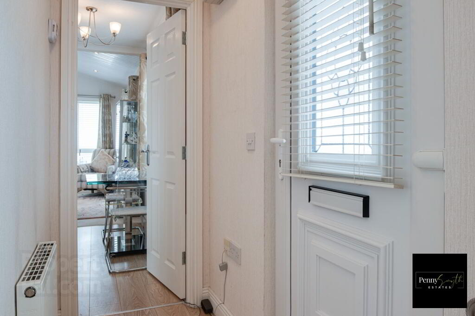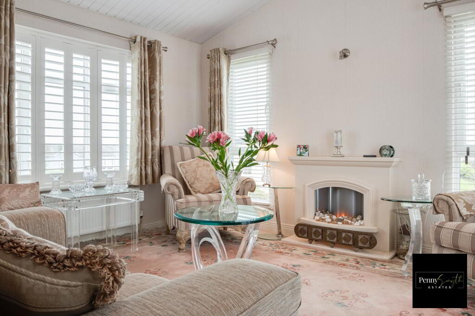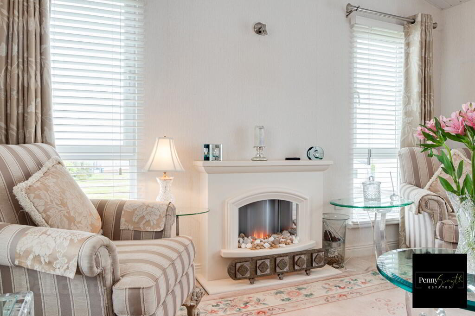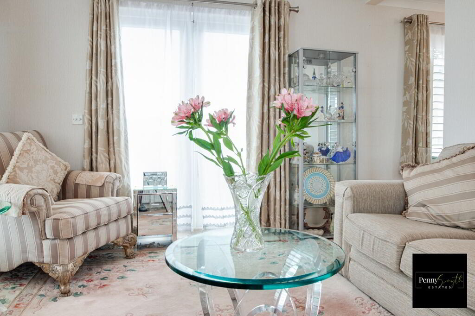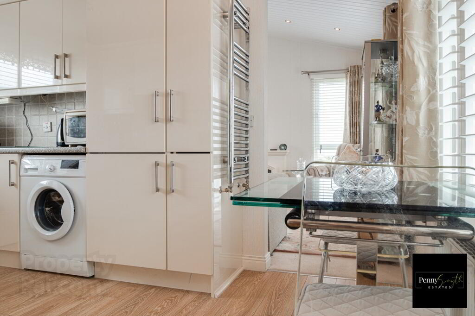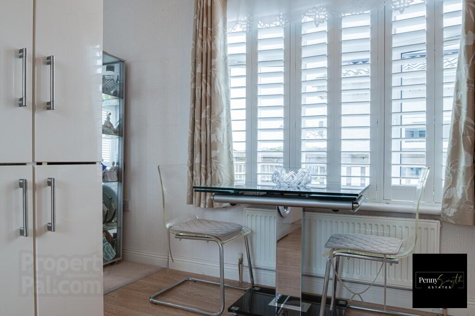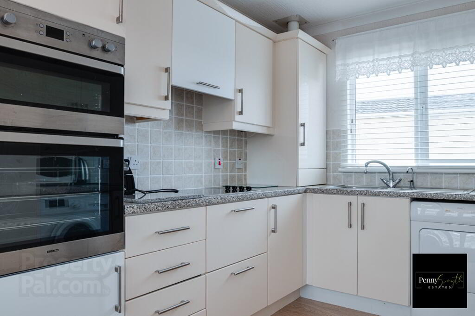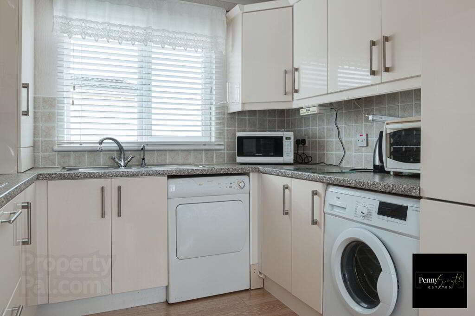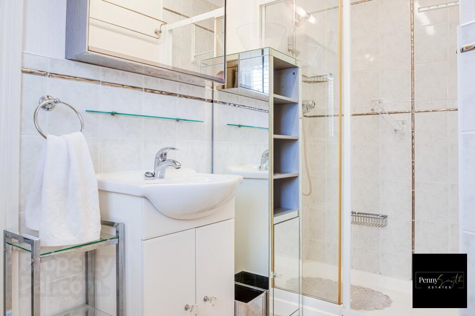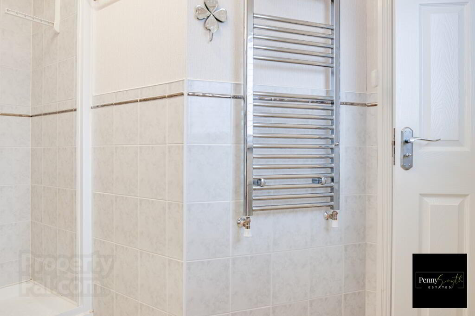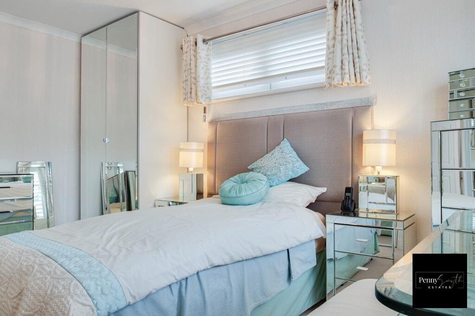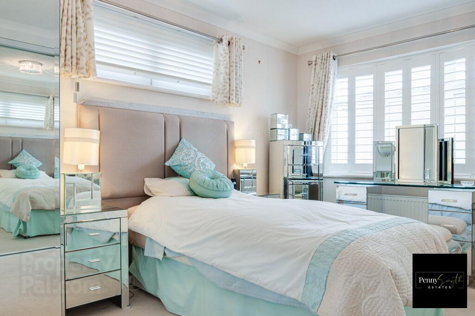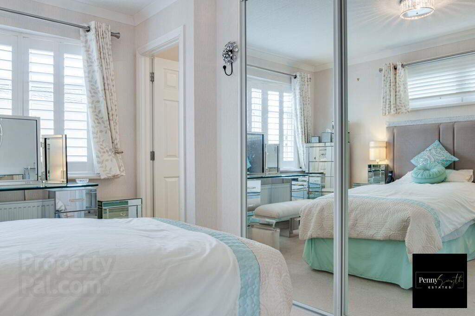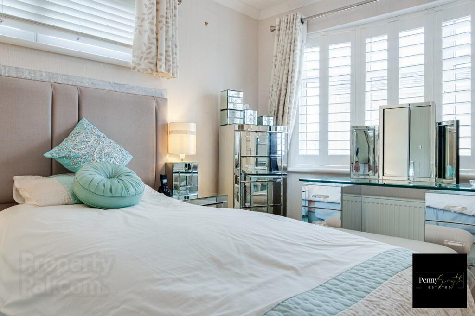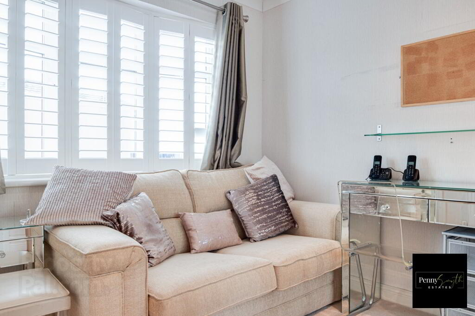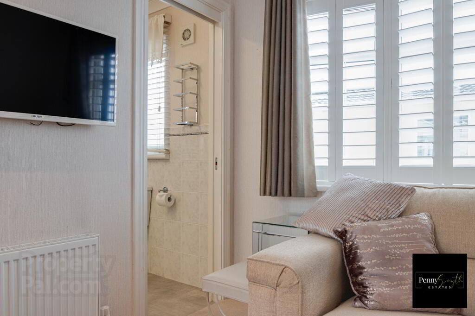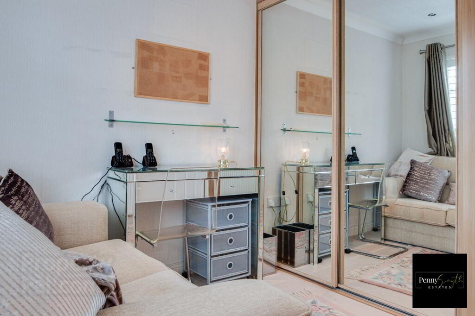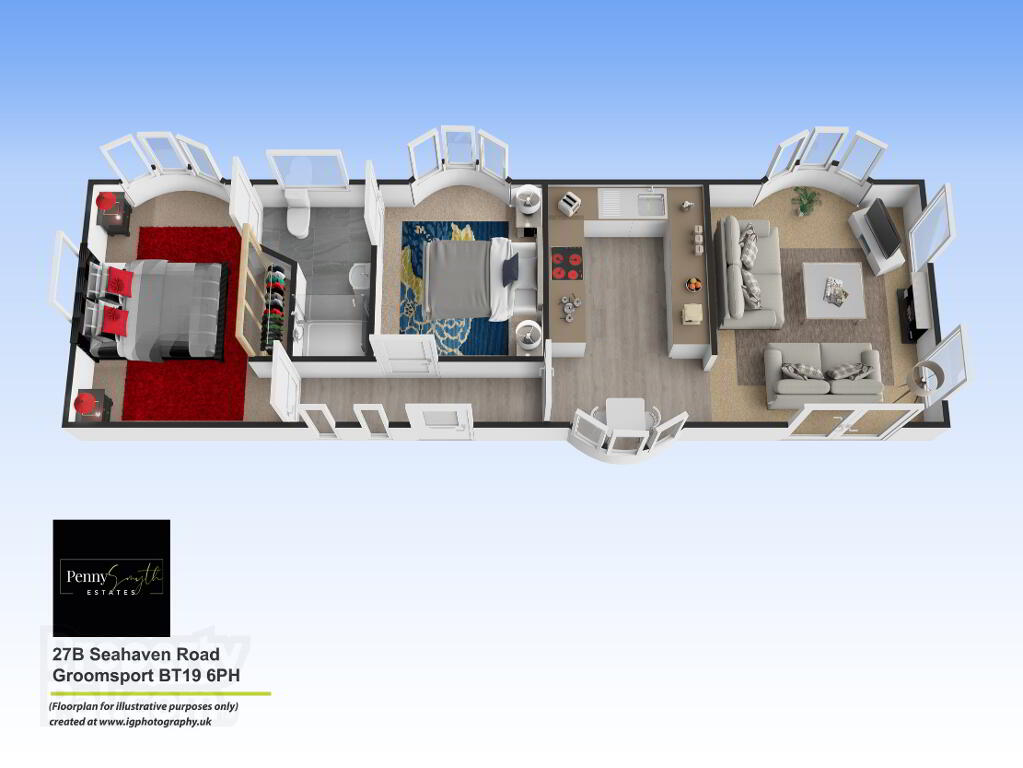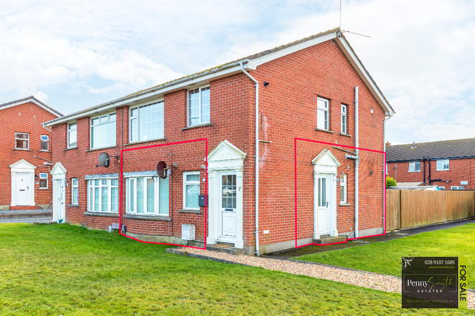This site uses cookies to store information on your computer
Read more

"Big Enough To Manage… Small Enough To Care." Sales, Lettings & Property Management
Key Information
| Address | 27b Seahaven Road, Groomsport |
|---|---|
| Style | Park Home |
| Status | Sale agreed |
| Price | Offers around £99,950 |
| Bedrooms | 2 |
| Bathrooms | 1 |
| Receptions | 1 |
| Heating | Gas |
| EPC Rating | D66/C69 |
Features
- Immaculately Presented Park Home
- Recently Double Rendered with External Insulation
- Popular Seahaven Development with Stunning Sea Views over Belfast Lough & the Irish Sea
- Two Double Bedrooms
- Living Room with Dining Area
- Modern Kitchen with Integrated & Free Standing Appliances
- Modern Shower Suite
- Double Glazed Throughout with Fitted Shutters & Blinds
- Gas Fired Central Heating
- PVC Soffits Guttering & Fascia
- Detached Garage with Electric Roller Door
- Off Road Parking
- Early Viewing Highly Recommended
- This Property can be Sold Fully Furnished
- No Onward Chain
Additional Information
Penny Smyth Estates is delighted to welcome to the market ‘For Sale’ this recently re-rendered & immaculately presented park home situated in Seahaven Residential Park, an exclusive development, set between Groomsport and Orlock in a beautiful coastal location with unrivalled sea views across Belfast Lough & The Irish Sea.
Comprising a spacious living room with dining area. Modern fitted kitchen with integrated appliances. Two double bedrooms & a three piece white shower suite.
Benefiting from uPVC double glazing throughout, gas fired central heating, detached garage for storage with an electric remote controlled roller door & off road parking.
Seahaven Residential Park is minutes away from Bangor’s city centre & Marina with an abundance of bars, cafes & restaurants. Short car journey to Bloomfield & Springhill shopping complexes. Easy access to neighbouring towns.
The grounds of the development are set in established coastal countryside where you can enjoy beautiful coastal walks, fresh air, peace and tranquillity. Accessed through its own private entrance, Seahaven Park has direct links to coastal footpaths leading to the historical village of Groomsport with popular restaurants & Groomsport Harbour.
The residents use the on-site function room for a variety of group-based activities & have an active social committee; these include bingo, coffee mornings, Tai Chi and quiz nights.
Other on-park facilities include: Secure gated entrance. on-site CCTV, on-site park warden,
function Room & an entertainment committee.
This property should appeal to those seeking to downsize for its accommodation, location & price.
Entrance Hall
uPVC external front door with double glazed frosted insert, uPVC double glazed windows & single radiator. Mounted electrical consumer unit & laminate wood flooring.
Kitchen 13’3” x 8’5” (4.05m x 2.58m)
Range of high & low level units with high gloss fascia. 1½ stainless steel sink unit & side drainer with mixer tap spray hose and water fountain. Integrated double oven & four ring ceramic hob with extractor fan over. Freestanding washing machine & dryer. Housed gas boiler. Brand new integrated fridge freezer. uPVC double glazed windows, single radiator with thermostatic valve & Vertical heated towel rail, walls part tiled & laminate wood flooring.
Lounge 13'3” x 11’6” (4.05m x 3.51)
Feature fireplace with sandstone mantle, surround and hearth with electric insert. uPVC double glazed French doors opening onto outside decked area with spectacular views of the Belfast Lough. uPVC double glazed windows with fitted shutters & blinds, recess lighting, double radiators with thermostatic valve & carpeted flooring.
Bedroom One 13’4” x 11’1” (4.06m x 3.38m)
Built in mirrored side robes with hanging and shelving. uPVC double glazed window, single radiator with thermostatic valve and carpeted flooring.
Bedroom Two 9’10” x 8’10” (3.0m x 2.7m)
Built in mirrored slide robe with hanging and shelving. uPVC double glazed window, single radiator thermostatic valve & carpeted flooring. Access to roof space.
Jack and Jill Bathroom 9’9” x 6’6” (2.97m x 2.0m)
Comprising shower cubicle with thermostatically controlled mixer shower. Vanity wash hand basin with mixer tap. Close coupled w.c. Walls part tiled, extractor fan, uPVC double glazed frosted window, Vertical heated towel rail and Vinyl flooring.
Exterior
Brick paviour driveway leading to detached garage. Decked patio area with spectacular uninterrupted view of the Irish sea. Outside light and water tap. Recess gas meter.
Detached Garage
Remote controlled electric roller door, power and light. uPVC double glazed window.
Need some more information?
Fill in your details below and a member of our team will get back to you.

