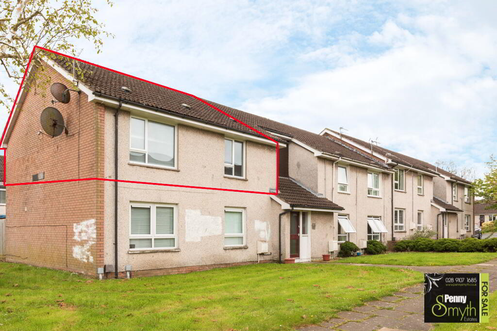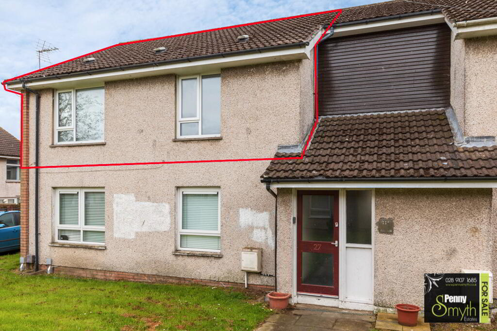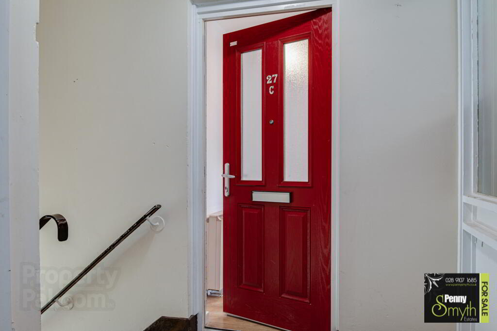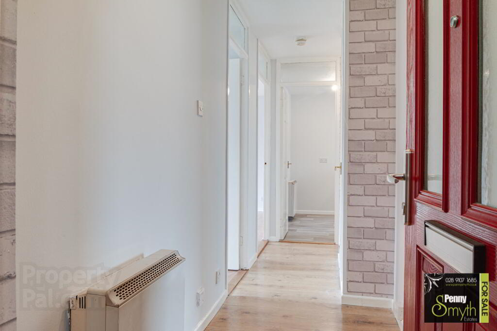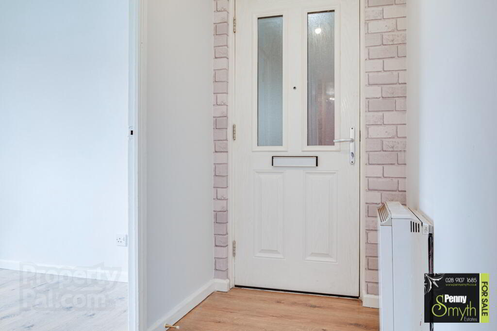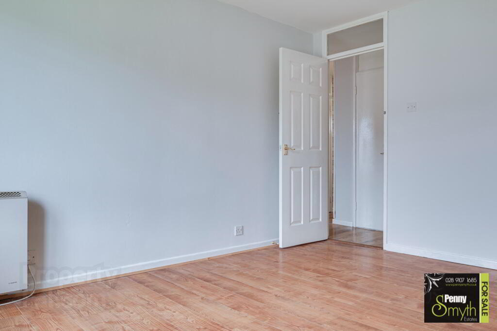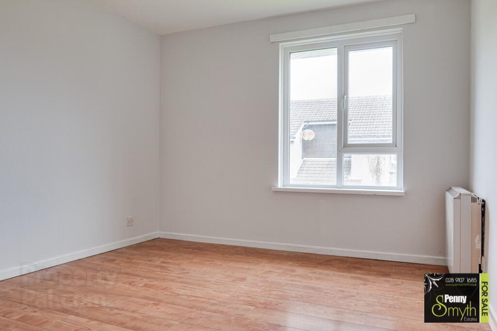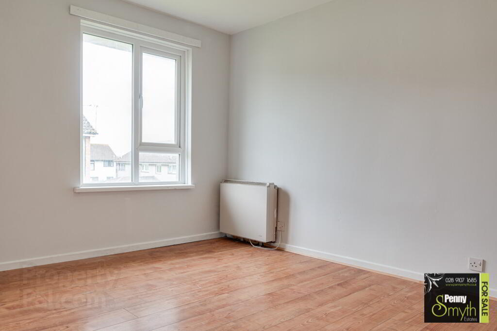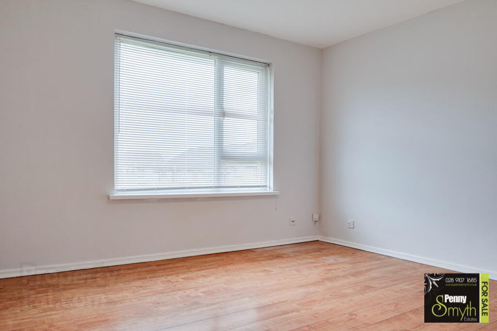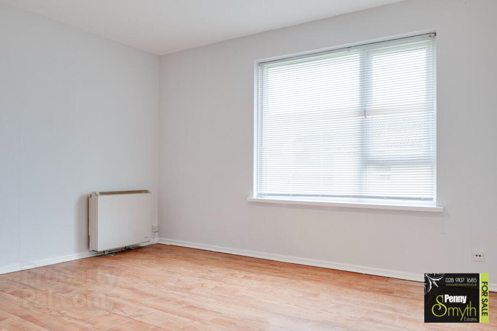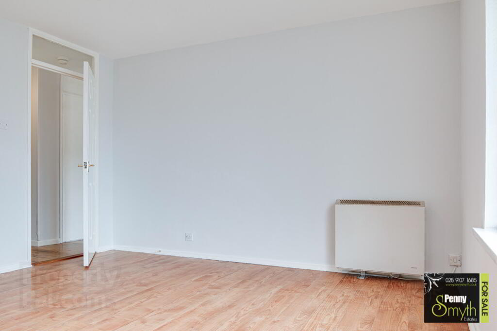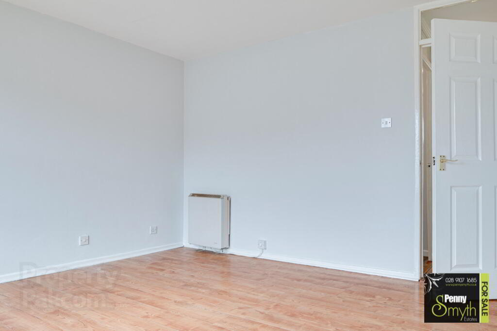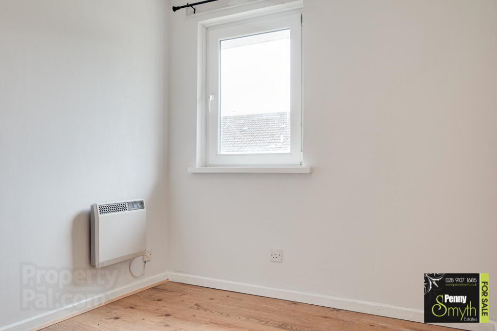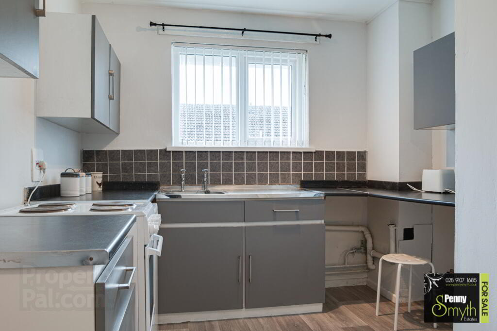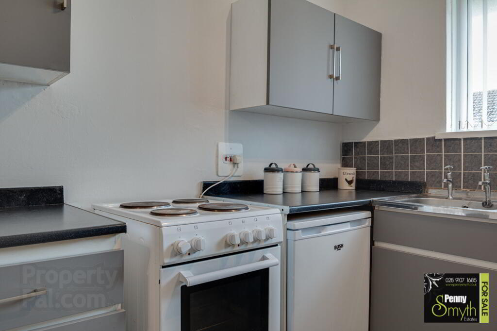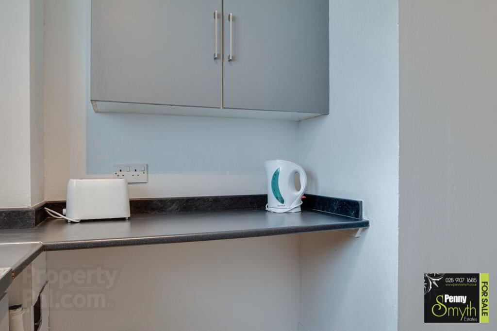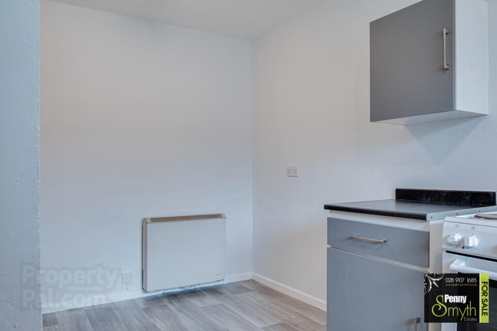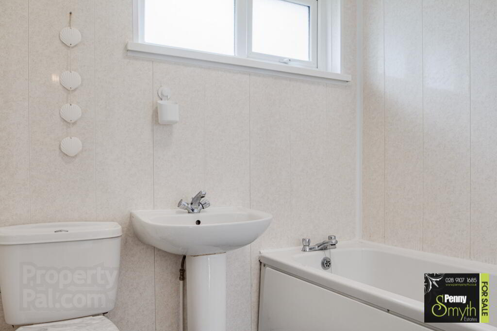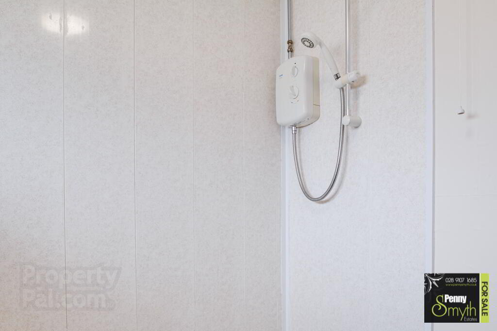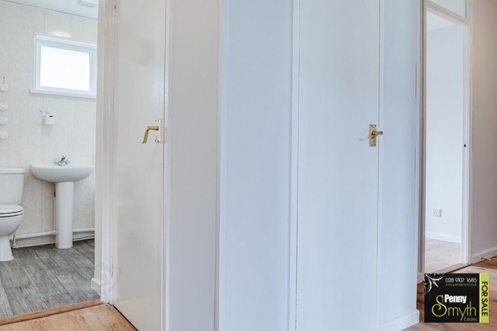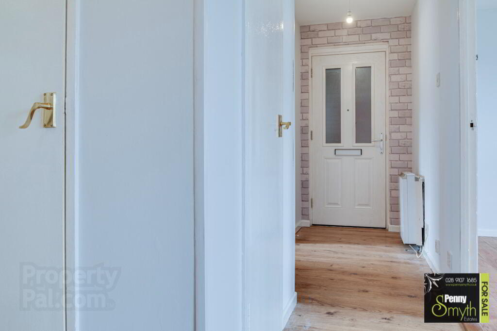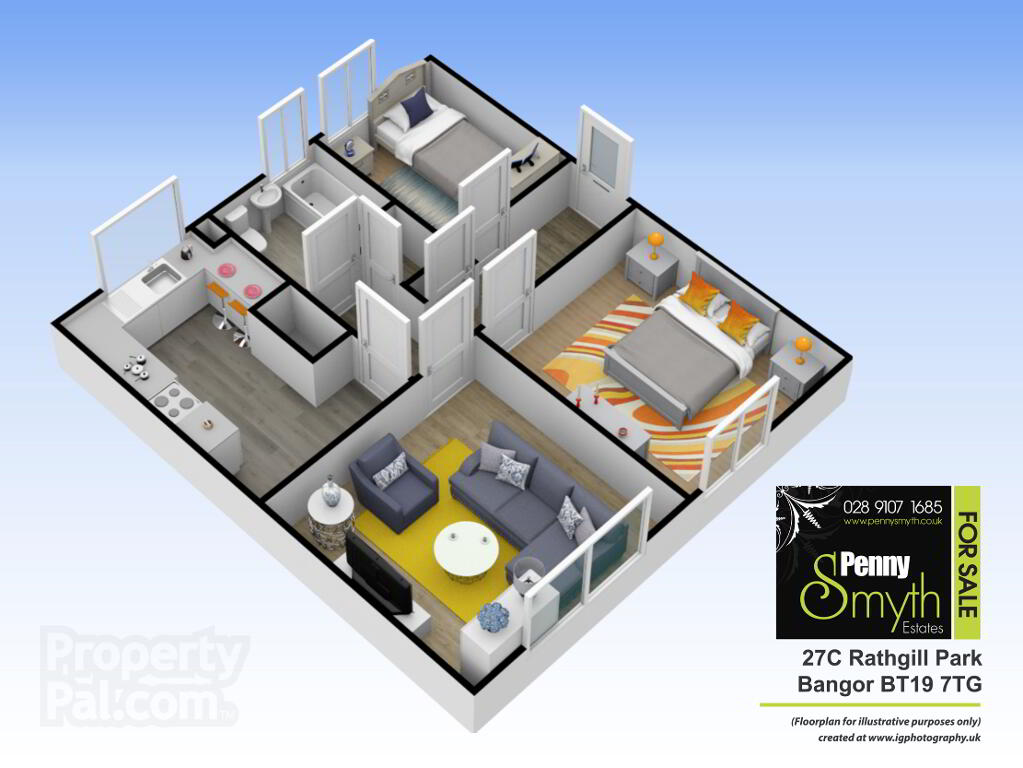This site uses cookies to store information on your computer
Read more

"Big Enough To Manage… Small Enough To Care." Sales, Lettings & Property Management
Key Information
| Address | 27c Rathgill Park, Bangor |
|---|---|
| Style | 1st Floor Apartment |
| Status | Sold |
| Bedrooms | 2 |
| Bathrooms | 1 |
| Receptions | 1 |
| Heating | Electric Heating |
| EPC Rating | C70/C76 |
Features
- Investment Opportunity
- Spacious First Floor Apartment
- Two Double Bedrooms
- One Reception
- Separate Fitted Kitchen
- Three Piece White Bathroom Suite
- Economy 7 Heating
- uPVC Double Glazing Throughout
- Communal Area to Rear
- Early Viewing Highly Recommended
Additional Information
Penny Smyth Estates is delighted to welcome to the market ‘For Sale’ this first floor one bedroom apartment. Great investment opportunity located just off the Balloo Road. In Bangor
Communal entrance with stairs to first floor. Comprising of spacious living room, fitted kitchen, two double bedrooms and a three piece white bathroom suite.
This property benefits from uPVC double glazing throughout & recently installed gas fired central heating. Communal garden area & allocated storage unit.
Perfect location for commuting to Belfast & a short car journey to Bangor’s city centre. Close proximity to Bloomfield Shopping Complex & public transport links via road.
This property should appeal to young professionals & investors alike for its accommodation, location & price.
All measurements are length x width at widest points
Communal Entrance Hall
Secure front exterior door with frosted glazed panels. Rear exterior glazed door onto communal area. Staircase to first floor. Storage cupboard.
Entrance Hall
External front door with double glazed frosted panel. Storage cupboard housing electric consumer unit. Storage cupboard with hanging. Airing cupboard with foam insulated hot water cylinder & airing shelves. Access to roof space. Mounted Economy 7 heater & laminate wood flooring.
Living Room 12’7” x 10’6” (3.84m x 3.22m)
uPVC double glazed window, wall mounted economy 7 heater & laminate wood flooring.
Kitchen 13’7” x 9’0” (4.16m x 2.74m)
Fitted kitchen with range of high & low level units, stainless steel sink unit with side drainer & mixer tap. Recess for oven, recess for fridge-freezer & plumbed for washing machine. Part tiled walls. uPVC double glazed window, wall mounted Economy 7 heater & wood effect vinyl flooring.
Bedroom One 12’7” x 10’6” (3.84m x 3.22m)
uPVC double glazed window, wall mounted Economy 7 heater & laminate wood flooring.
Bedroom Two 9’4” x 7’7” (2.86m x 2.33m)
uPVC double glazed fire escape window, wall mounted Dimplex heater & laminate wood flooring.
Bathroom
Three piece white bathroom suite comprising paneled bath with mixer tap with ‘Triton’ electric shower over, pedestal wash hand basin & close couple w.c. Part wet wall paneling. Extractor fan. uPVC double glazed frosted window, wall mounted Dimplex heater. & vinyl flooring.
Rear Exterior
Communal fully enclosed rear yard with gated access. Accessed from rear communal hall on ground floor.
Need some more information?
Fill in your details below and a member of our team will get back to you.

