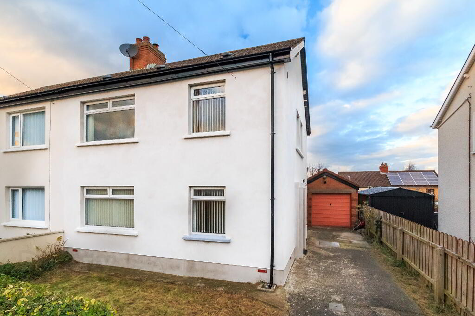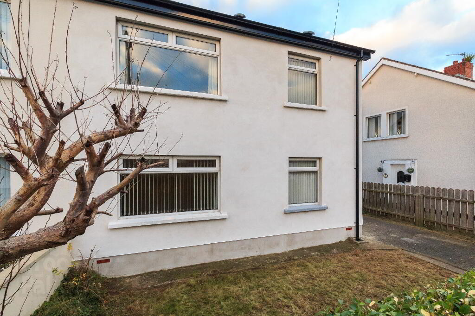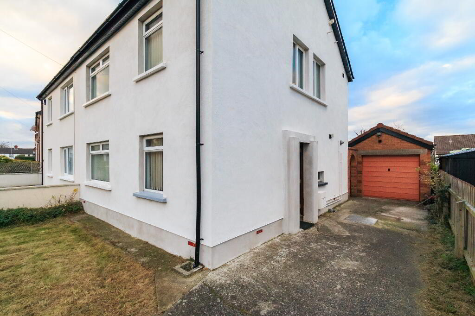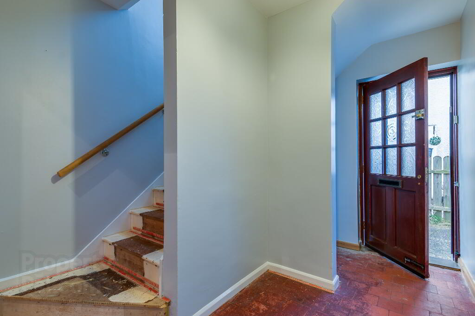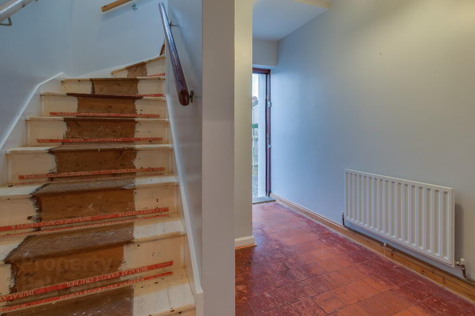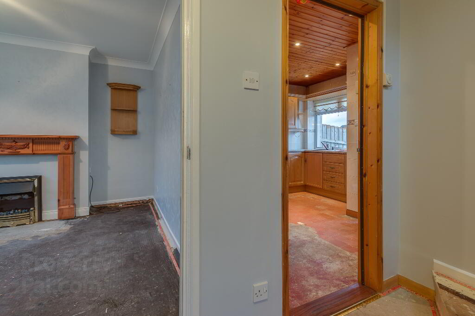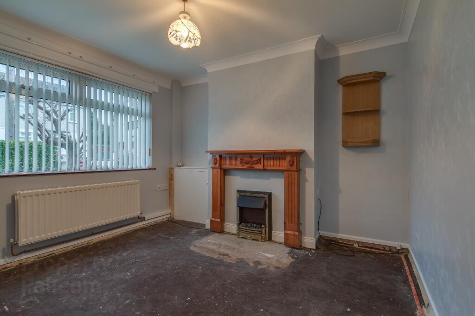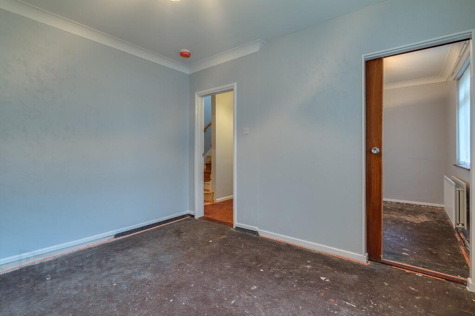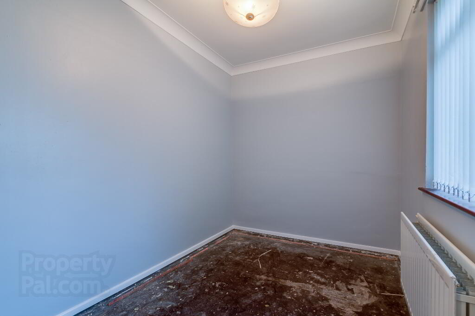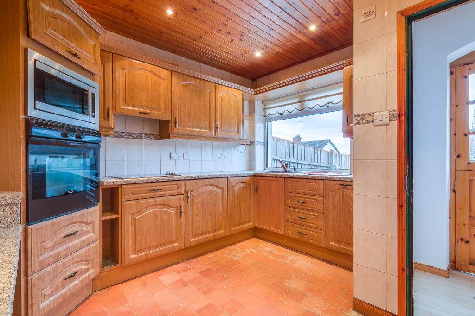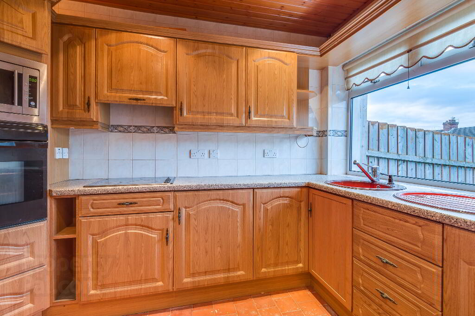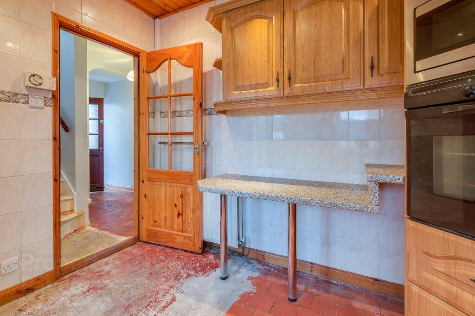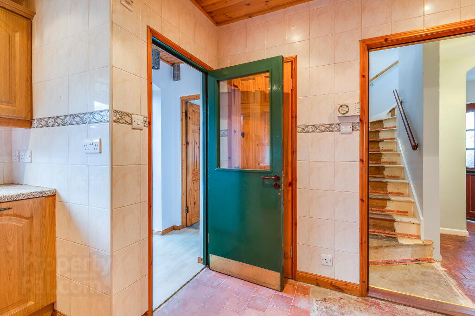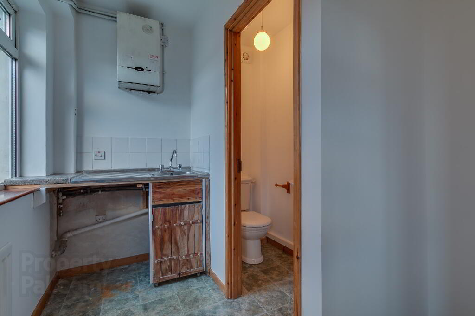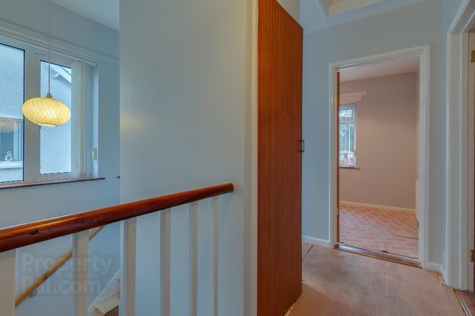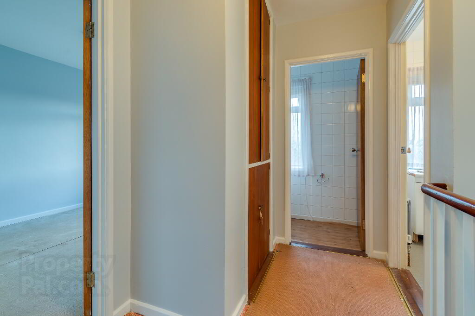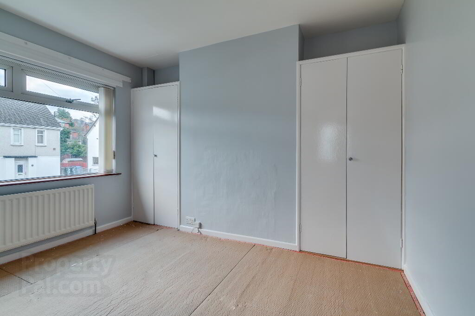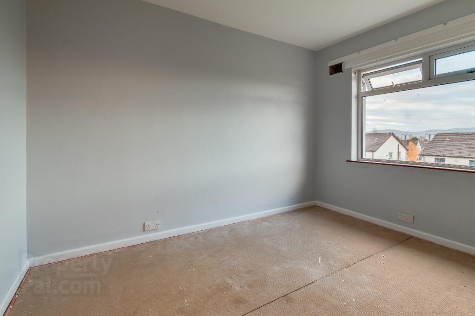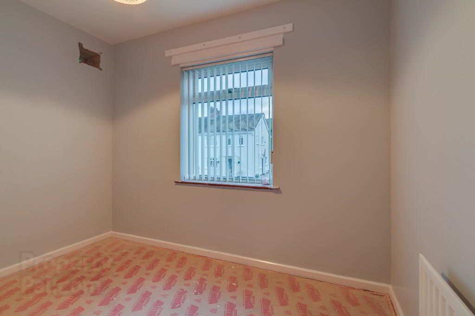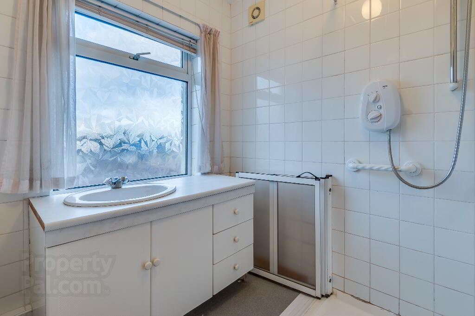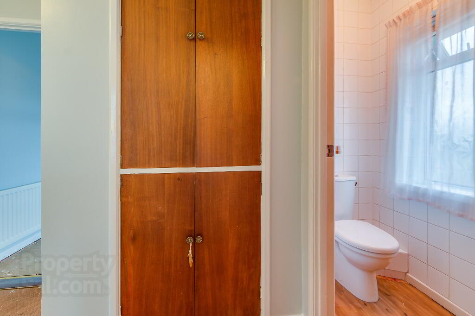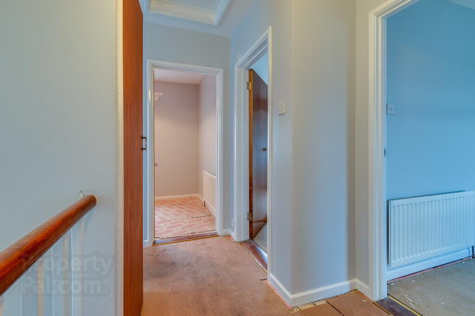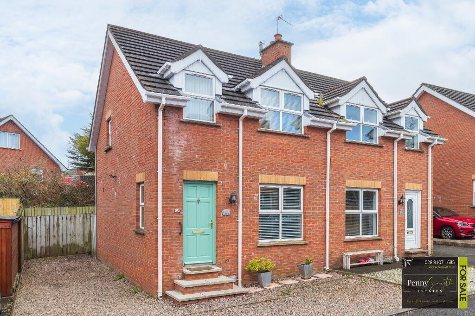This site uses cookies to store information on your computer
Read more

"Big Enough To Manage… Small Enough To Care." Sales, Lettings & Property Management
Key Information
| Address | 28 Downshire Park South, Belfast |
|---|---|
| Style | Semi-detached House |
| Status | Sold |
| Bedrooms | 3 |
| Bathrooms | 2 |
| Receptions | 3 |
| Heating | Gas |
| EPC Rating | D66/C75 (CO2: D62/C74) |
Features
- Semi Detached Property
- Three Bedrooms
- Two Receptions
- Utility Room
- Ground floor W.C.
- First Floor Shower Suite
- Gas Central Heating
- Double Glazed
- Detached Garage
Additional Information
Penny Smyth Estates is delighted to welcome to the market ‘For Sale’ this semi detached property located just off the Cregagh Road, Belfast.
This property has had recent exterior wall covering rendering & a damp proof course has been carried out. This property is need of sympathetic modernisation.
This property comprises a spacious entrance hall. Living room & sliding door leading to separate dining room. Fitted kitchen leading to rear hall onto utility room & ground floor w.c The first floor comprises three well proportioned bedrooms. First floor shower room & separate w.c.
This property also benefits from detached garage, mains gas central heating system & enclosed rear garden laid in lawn. Within walking distance to local amenities, Park & Ride for commuting to Belfast. Only a stones’ throw away from Cregagh Glen, close proximity to local schools & a short car journey to Forestside Shopping Centre.
This property is ideal for investors seeking a project & first time buyers alike. It’s perfect for accommodation, location & price.
Entrance Hall
Single glazed hardwood front door.
Living Room 11’4” x 10’9” (3.47m x 3.28m) at widest point
Electric feature fire with wooden mantle & surround. uPVC double glazed window.
Dining Room 6’10” x 10’1” (2.10m x 3.07m)
uPVC double glazed window
Kitchen 11’4” x 10’9” (3.46m x 3.27m)
Fitted Kitchen with a range of high & low level units with integrated Fridge & freezer, dishwasher & microwave oven, sink unit with mixer tap & separate side drainer. Laminate work surfaces. uPVC double glazed window, tongue & groove ceiling with recess spotlights.
Utility Room
Mounted gas boiler & plumbing for washing machine.
Ground Floor w.c
Low flush w.c & wall mounted sink with mixer taps
Shower Suite 13’10” x 8’8” (4.23m x 2.66m)
White shower suite, , enclosed disabled shower unit with ‘Mira’ electric power shower, wash hand vanity unit, uPVC double glazed window with venetian blind. Ceramic wall & vinyl flooring.
First Floor W.C.
Close coupled w.c, uPVC double glazed window with venetian blind. Ceramic wall tiles & vinyl flooring.
Bedroom One 11’5” x 10’9” (3.48m x 3.28m)
Two built in wardrobes, uPVC double glazed with vertical blinds.
Bedroom Two 6’11” x 9’11” (2.11m x 3.02m)
uPVC double glazed window with vertical blinds.
Bedroom Three 11’5” x 9’0” (3.48m x 2.76m)
uPVC double glazed window.
Detached Garage
up & over door.
Front Exterior
Enclosed front garden bordered by hedging & gated access. Garden laid in lawn. Access to detached garage via side of property.
Rear exterior
Enclosed rear garden laid in lawn & bordered with fencing.
Need some more information?
Fill in your details below and a member of our team will get back to you.

