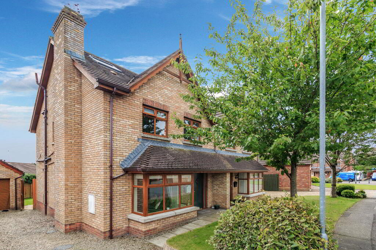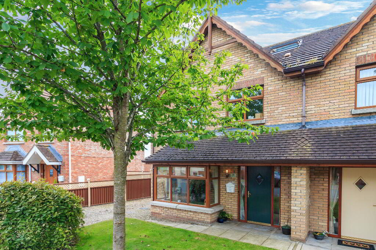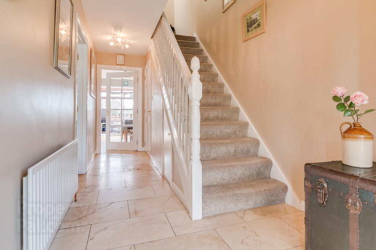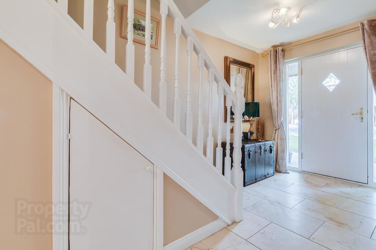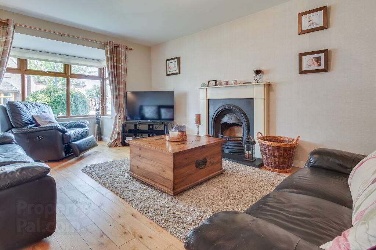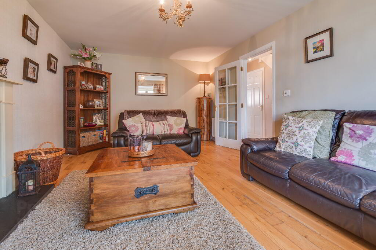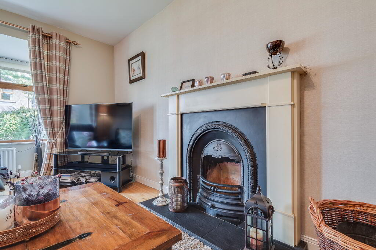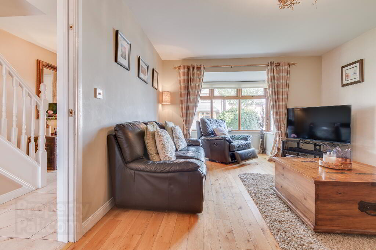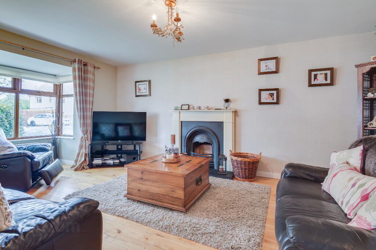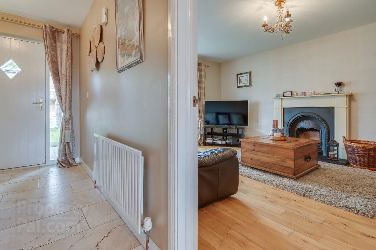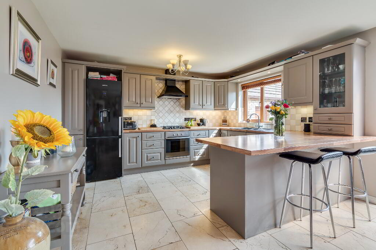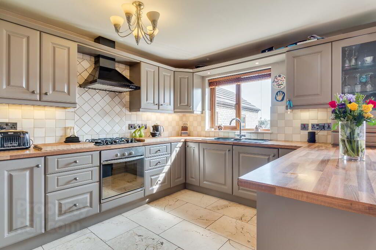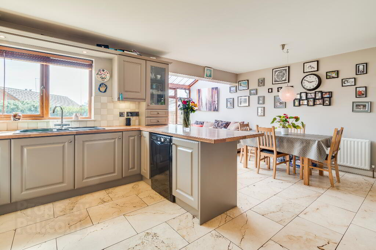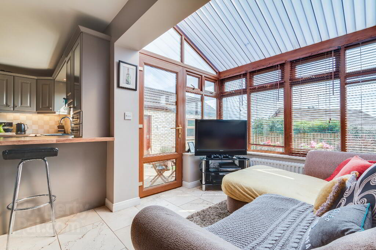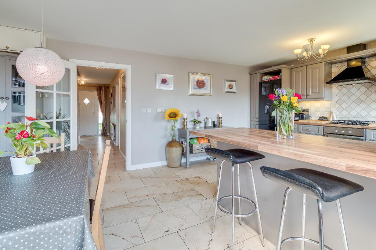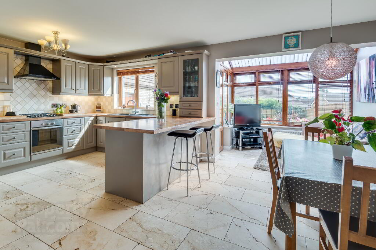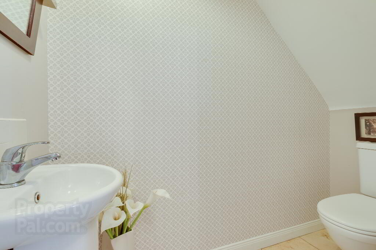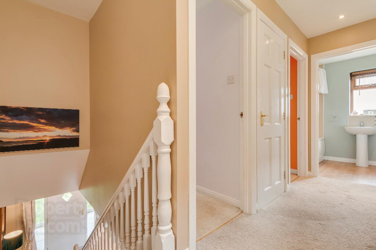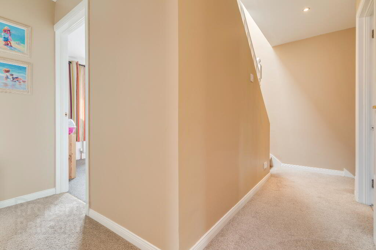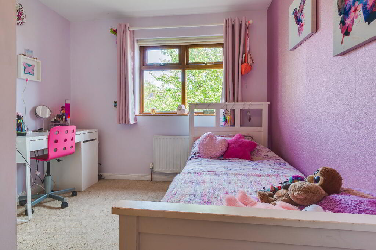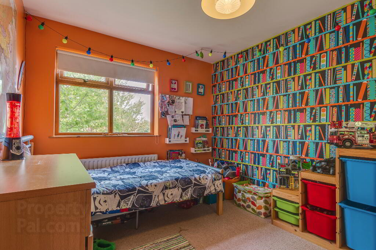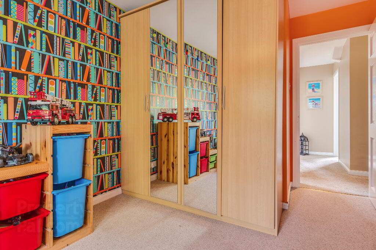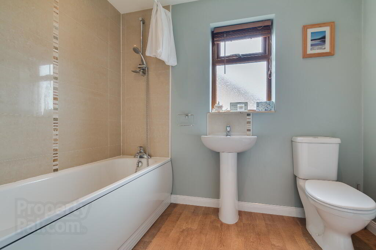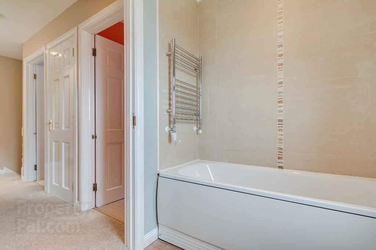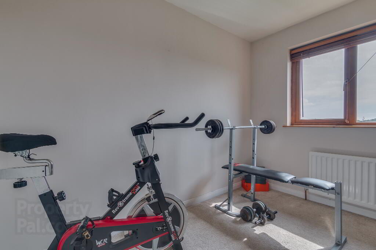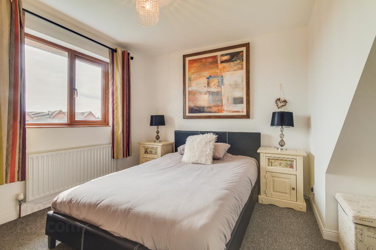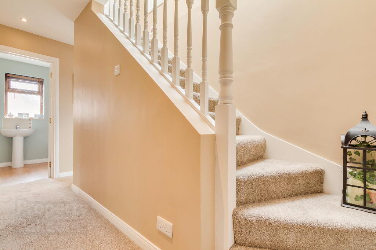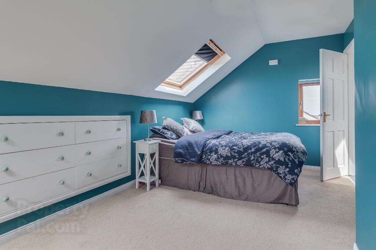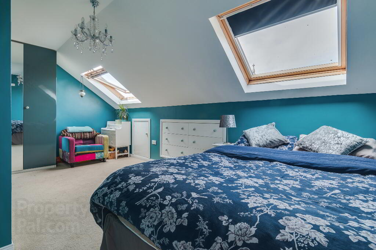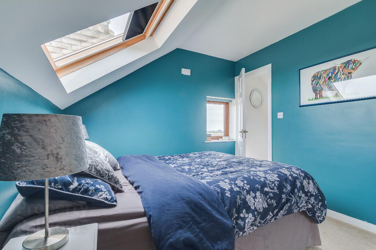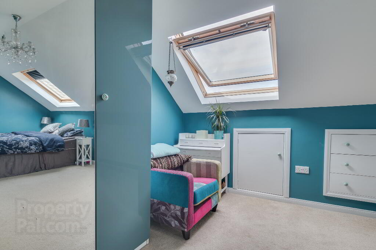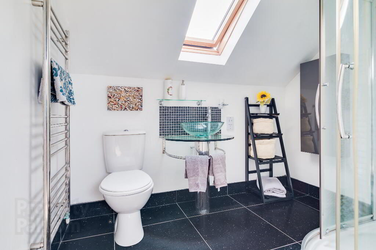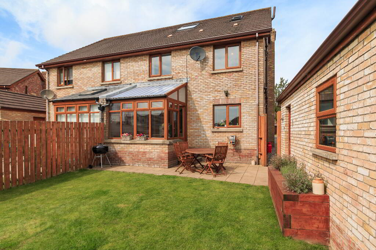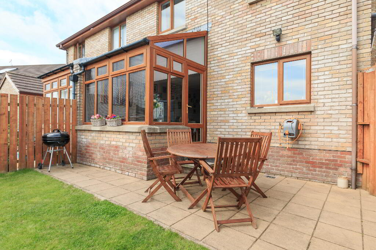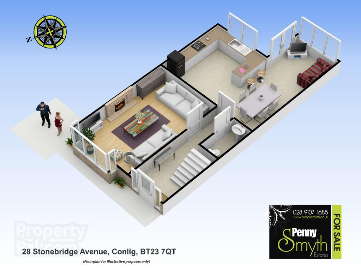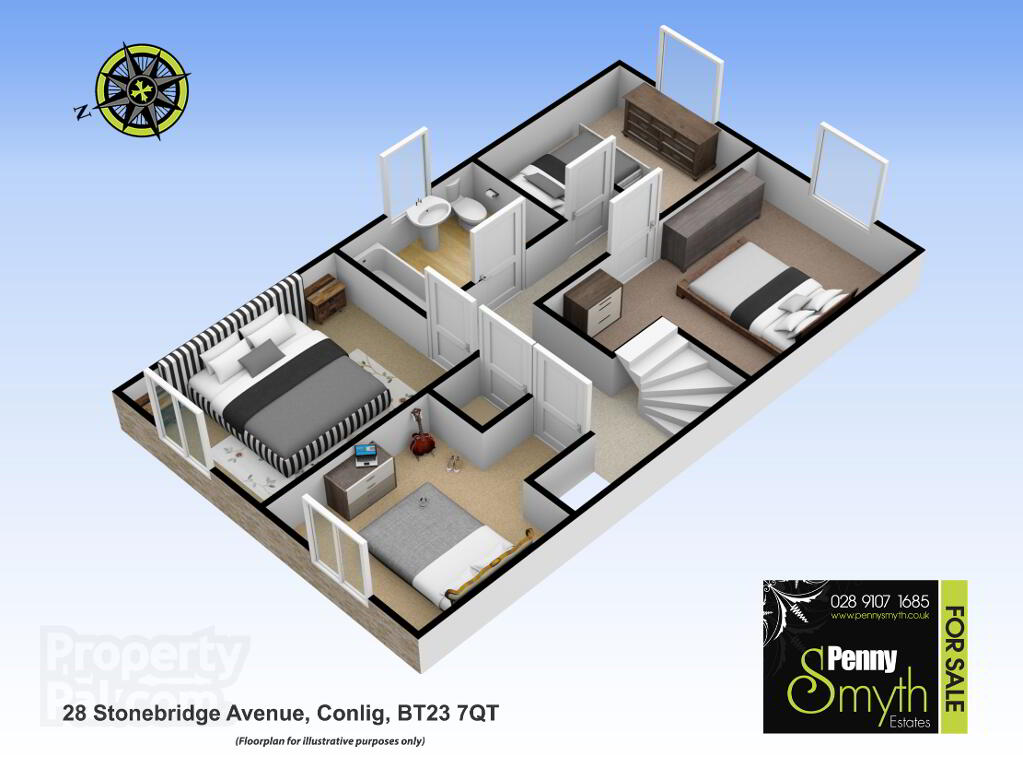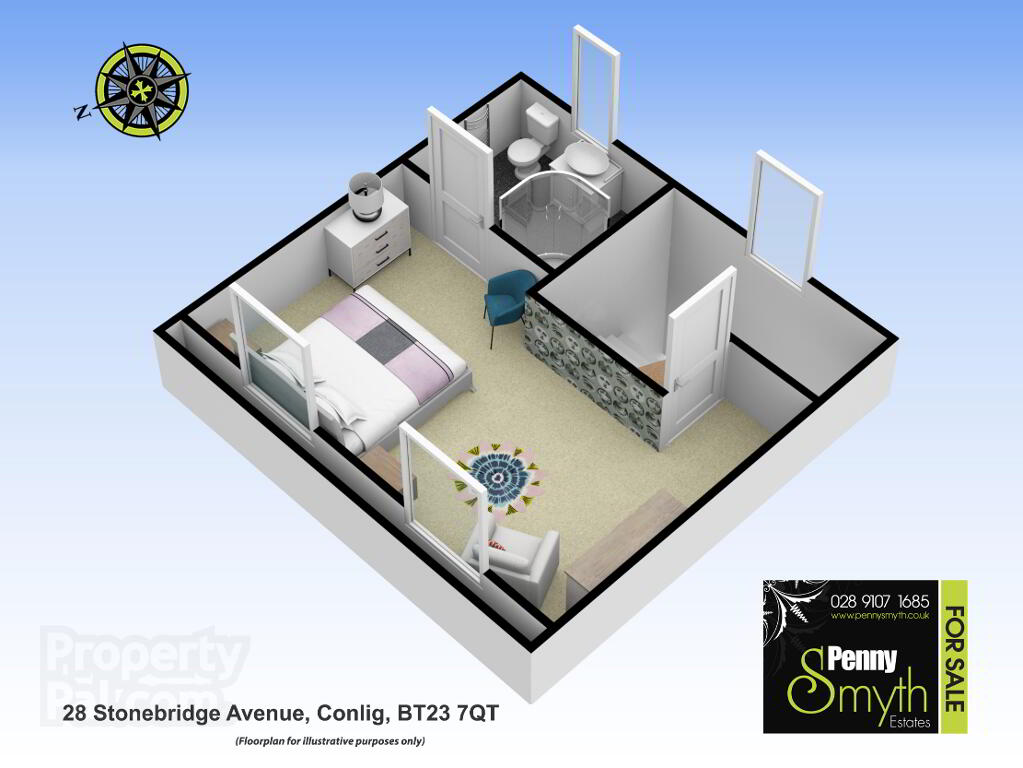This site uses cookies to store information on your computer
Read more

"Big Enough To Manage… Small Enough To Care." Sales, Lettings & Property Management
Key Information
| Address | 28 Stonebridge Avenue, Conlig, Newtownards |
|---|---|
| Style | Semi-detached House |
| Status | Sold |
| Bedrooms | 5 |
| Bathrooms | 3 |
| Receptions | 2 |
| Heating | Oil |
| EPC Rating | D61/D64 (CO2: E53/D56) |
Features
- Extended Semi Detached Villa
- Roof Space Conversion
- Modern Fitted Kitchen with Open Plan Dining
- Conservatory
- Five Bedrooms (Master with En-Suite Shower Room)
- Spacious Lounge with Open Fire
- Oil Fired Central Heating
- Oak uPVC Double Glazing
- Ground Floor W.C.
- Detached Garage
Additional Information
Penny Smyth Estates is delighted to welcome to the market ‘For Sale’ this modern five bedroom semi-detached family home within this popular & sought after development of Stonebridge Village, built by the reputable Northland Developments.
The property comprises a spacious living room with bay window & cozy open fire, open plan modern fitted kitchen with dining area leading to conservatory. The first floor boasts four bedrooms and family bathroom suite. The second floor reveals the master bedroom en-suite.
This property also benefits from a fully enclosed rear garden with a southerly aspect. The garden is laid in lawn paved patio area. Driveway with off road parking ample for two-three cars leading to detached garage. Within the village there are open spaces for recreational use & safe family areas.
Easy access for commuting to neighbouring towns and is situated within a five minute walk to local amenities i.e. convenience store, chemist, doctors surgery & public transport links.
This property is well presented throughout & should appeal to a wealth of buyers for its accommodation, location & price!!
Entrance Hall
Wood exterior door, single radiator with thermostatic valve, ceramic tile flooring, telephone & internet points.
Ground Floor W.C.
Cloak room comprising pedestal wash hand basin with mixer tap & close couple w.c.
Living Room 21’3” x 11’8” (6.49m x 3.57m)
Glazed paneled door leading into spacious living room with a cozy open fire with cast iron inset & tiled hearth. uPVC bay window, two double radiators with thermostatic valves & solid wood flooring.
Kitchen with Open Plan Dining 12’8” x 18’10” (3.87m x 5.76m)
Modern fitted kitchen with a range of high & low level units with Charleston Grey painted finish. Integrated recessed lighting & butchers block style work top wrapping round to breakfast bar. Double bowl sink inset with mixer tap. Integrated electric oven with four ring LPG gas hob & extractor over. Recess for free standing fridge freezer & dishwasher. Heating immersion & programmer. Mounted housing with electric consumer unit. Oak uPVC double glazed window, double radiator with thermostatic valve & ceramic tile flooring.
Open Plan To
Conservatory 6’11” x 8’3” (2.12m x 2.52m)
Oak uPVC window and exterior glazed door leading to rear garden, double radiator with thermostatic valve & ceramic tile flooring.
First Floor
Bedroom Two 12’5” x 9’8” (3.78m x 2.95m) Longest & widest points
Oak uPVC Double Glazed window, single radiator with thermostatic valve & carpeted flooring.
Bedroom Three 9’9” x 8’9” (3.78m x 2.95m) Longest & widest points
Oak uPVC Double Glazed window, single radiator with thermostatic valve & carpeted flooring.
Bedroom Four 12’5” x 9’1” (3.79m x 2.78m) Longest & widest points
Oak uPVC Double Glazed window, single radiator with thermostatic valve & carpeted flooring.
Bedroom Five 10’9” x 9’4” (3.29m x 2.85m) Longest & widest points
Oak uPVC Double Glazed window, storage with hanging space, single radiator with thermostatic valve & carpeted flooring.
Bathroom
Three piece white bathroom suite comprising paneled bath with mixer shower over, pedestal wash hand basin with tile splash back & close couple w.c. Fully tiled at bath, oak uPVC double glazed window, heated towel rail & vinyl flooring.
Hotpress
Hot water cylinder & airing shelves
Second Floor
Master with En Suite 10’8” x 18’9” (3.26m x 5.71m)
Concealed drawers making practical & effective use of the eaves area, access to eaves, two Velux windows, single radiator with thermostatic valve & carpeted flooring.
En Suite
Fully tiled enclosure with thermostatic mixer shower & rainfall shower head, glass wash hand basin with mixer tap & tiled splash back, close couple w.c. Velux window, heated towel rail, black porcelain tile flooring.
Detached Garage 22’2” x 9’11” (6.76m x 3.02m)
Roll top door, electric & lighting, fitted units with stainless steel sink unit, recess for washing machine & tumble dryer.
Front Exterior
Driveway with ample space for two-three cars leading to detached garage. Garden laid in lawn with paving to front entrance.
Rear Exterior
Enclosed by fencing, laid in lawn with paved patio area. Access to detached garage. PVC oil tank & outside water tap.
Need some more information?
Fill in your details below and a member of our team will get back to you.

