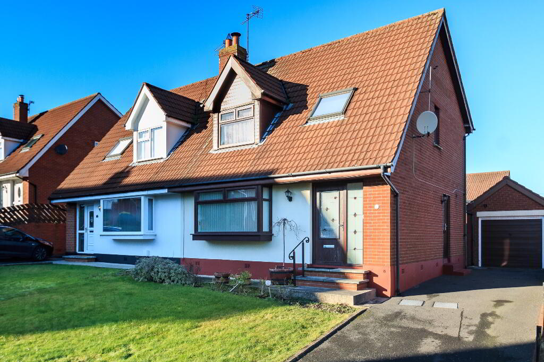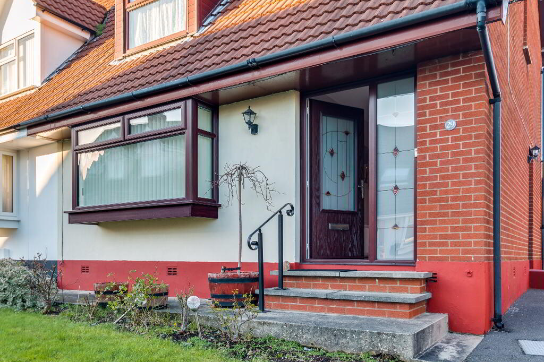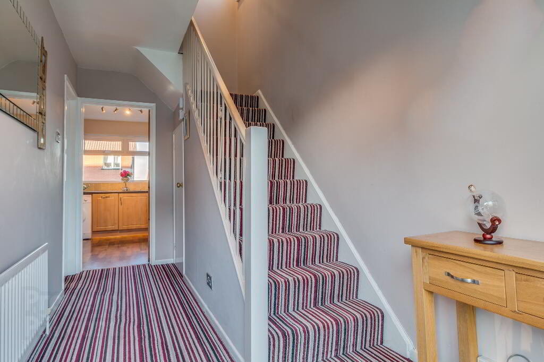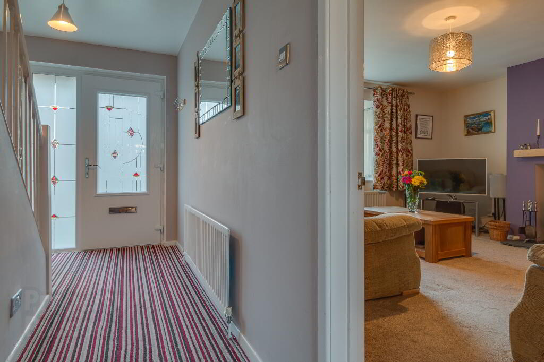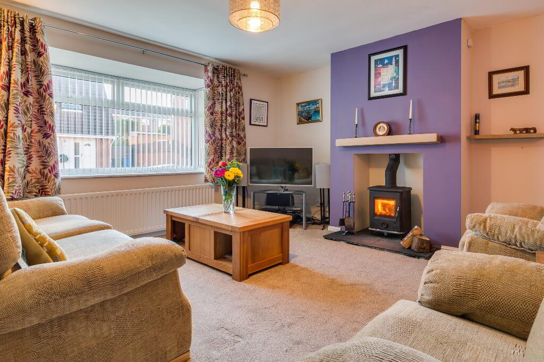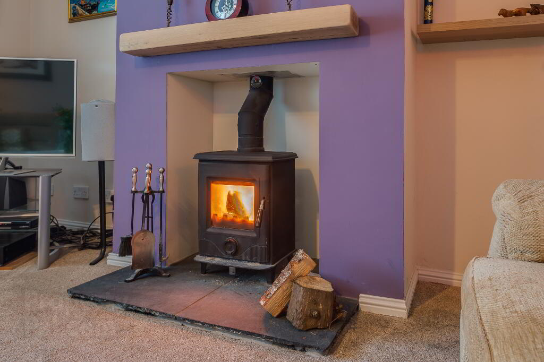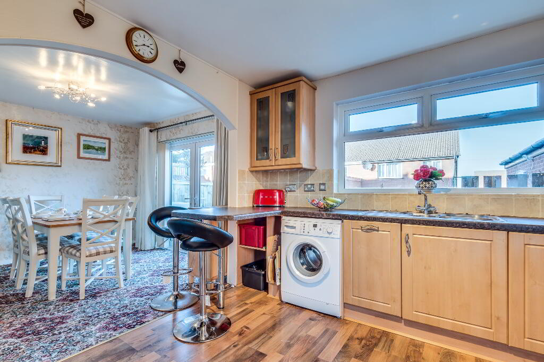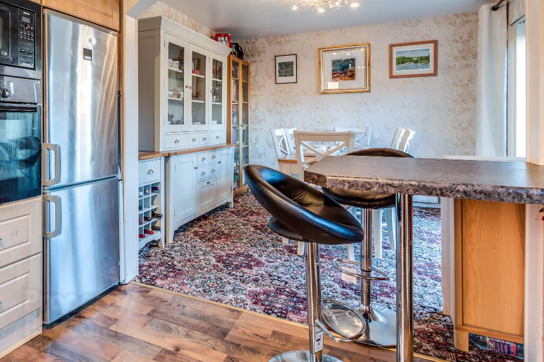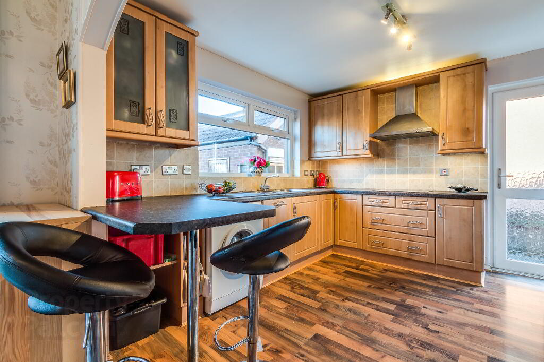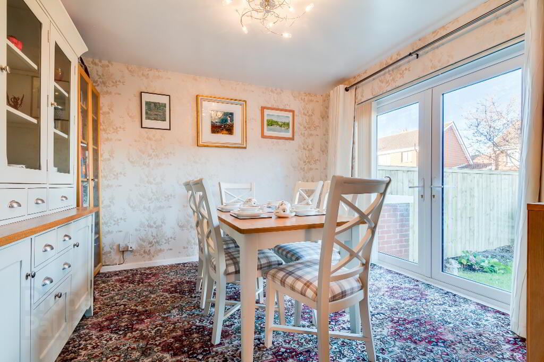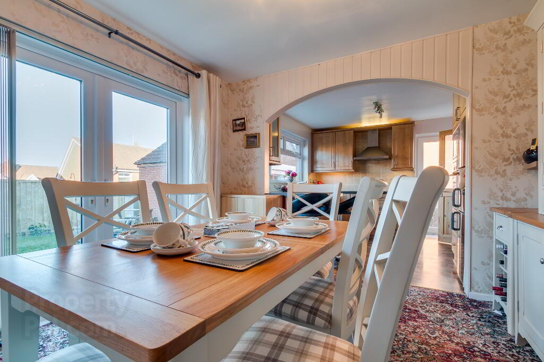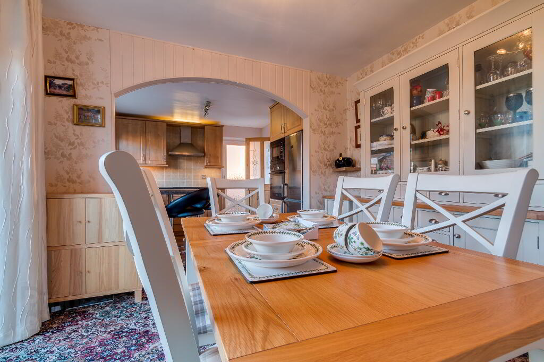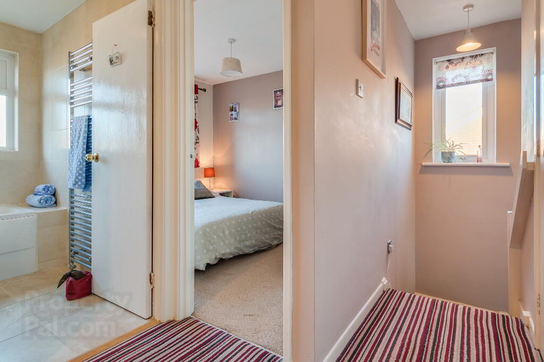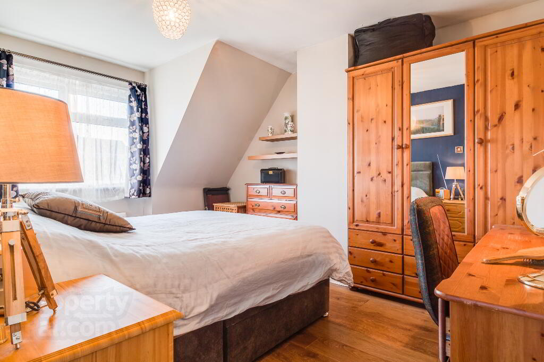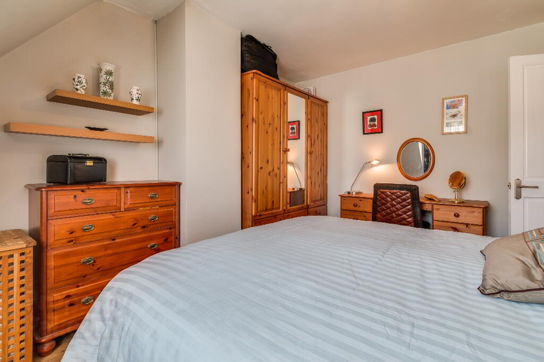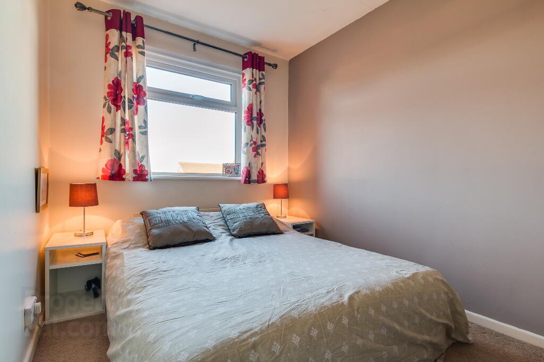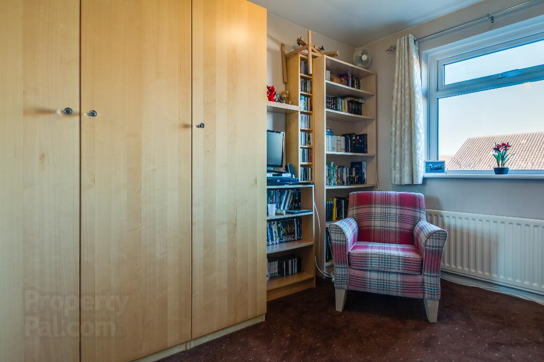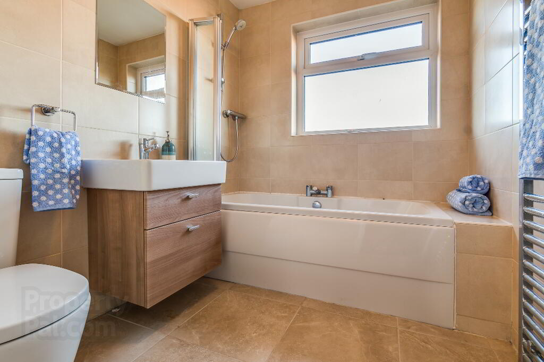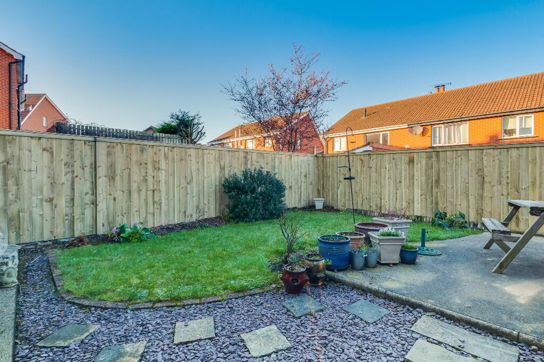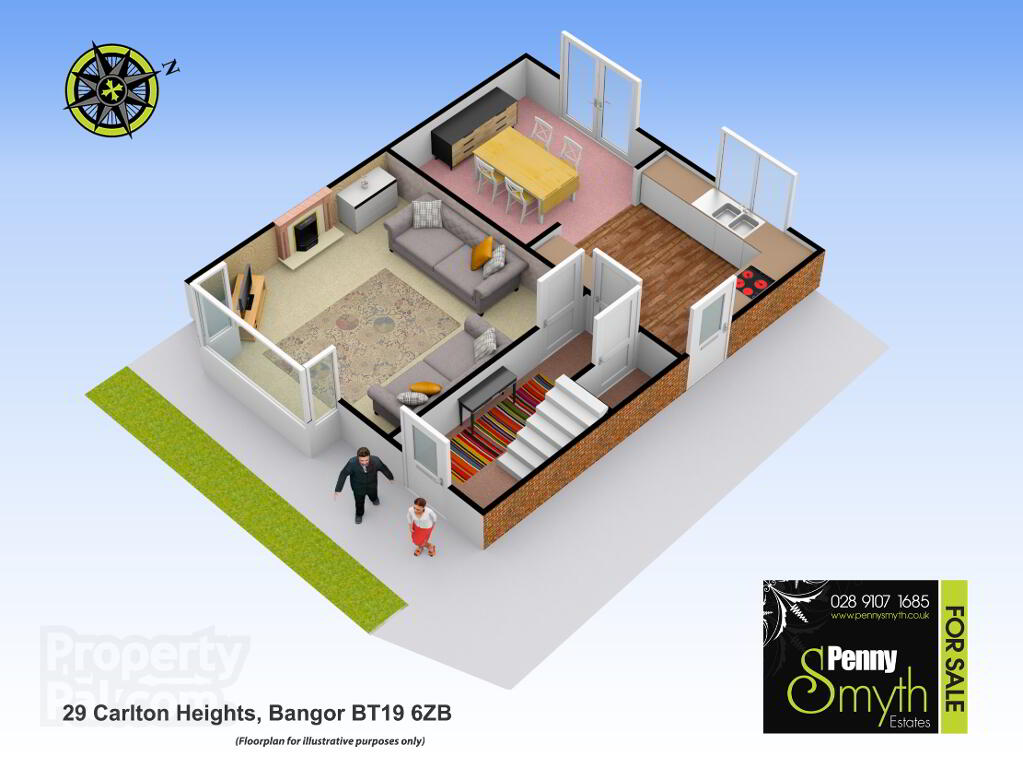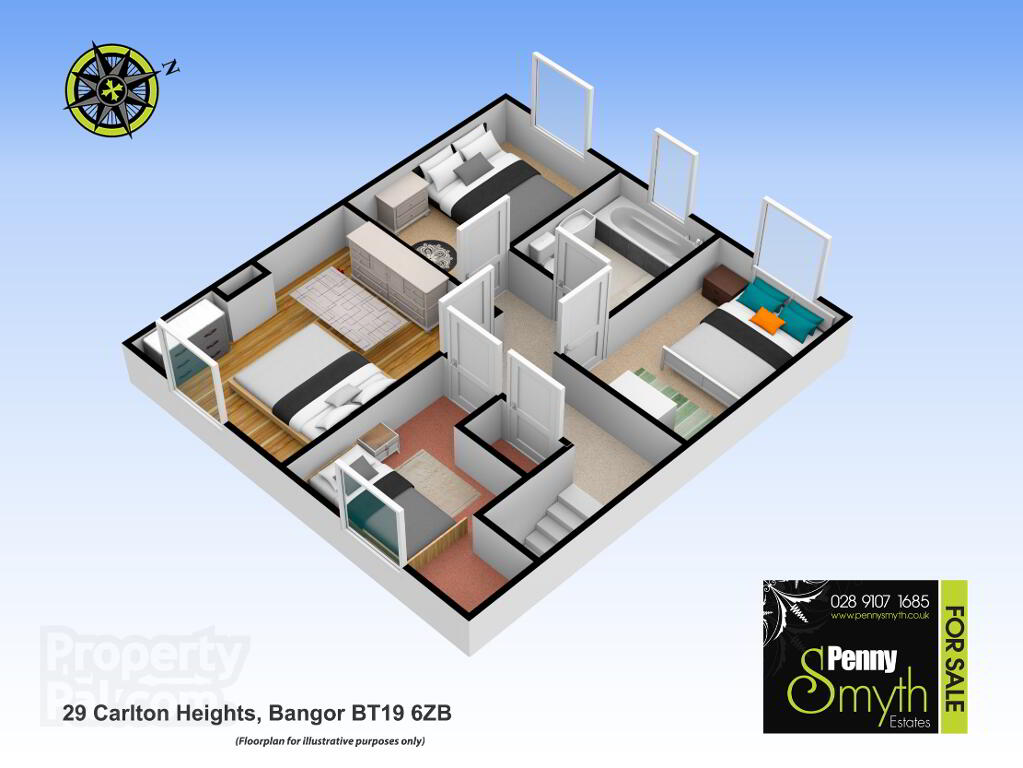This site uses cookies to store information on your computer
Read more

"Big Enough To Manage… Small Enough To Care." Sales, Lettings & Property Management
Key Information
| Address | 29 Carlton Heights, Bangor |
|---|---|
| Style | Semi-detached House |
| Status | Sold |
| Bedrooms | 4 |
| Bathrooms | 1 |
| Receptions | 2 |
| Heating | Oil |
| EPC Rating | E53/D65 (CO2: E43/D55) |
Features
- Semi Detached Family Home
- Four Bedrooms
- Open Plan Kitchen with Dining
- Modern White Family Bathroom Suite
- Oil Fired Central Heating
- Recently Fitted uPVC Triple Glazing
- Multi Fuel Stove
- Cavity Wall Insulation
- Detached Garage
Additional Information
Penny Smyth Estates is delighted to welcome to the market ‘For Sale’ this warm & inviting semi detached family home which is situated in a cul-de-sac on an elevated site within this popular Ashbury area of Bangor.
Ground floor comprises living room which features a multi fuel wood burning stove, modern fitted kitchen with open plan dining area. The first floor boasts four bedrooms and a bright modern family bathroom.
This property has recently undergone some energy efficiency improvements. Benefiting from recently fitted triple glazed windows to include new composite entrance door & cavity wall insulation. Oil fired central heating, detached garage & drive way ample for 2 cars. Front garden laid in lawn. Fully enclosed rear garden laid in lawn and part paved with side access to detached garage.
This property is ideal for first time buyers & families alike for accommodation, location & price. Located just off Ashbury Avenue, within close proximity to local amenities & popular primary schools to include Bangor Grammar. Easy access for a short car journey to Bloomfield Shopping Centre, Bangor’s town centre & neighbouring towns.
Entrance Hall
uPVC composite door with sidelight panels. Carpeted flooring.
Living Room 14’0” x 15’0” (4.27m x 4.58m)
Bay uPVC triple glazed window. Multi fuel stove. Carpeted flooring.
Kitchen / Diner 10’8” x 21’10” (3.27m x 6.66m)
Fitted kitchen comprising a range of high & low level units. Stainless steel extractor fan, integrated ‘Bosch’ electric oven, ‘Bosch’ induction touch hob, ‘Bosch’ integrated microwave oven & ‘Electrolux’ slimline dishwasher. 1½ bowl stainless steel sink unit with mixer tap. White French uPVC doors. Part tiled walls, wood laminate flooring in kitchen & carpeted flooring in dining area.
Bathroom
Three piece white bathroom suite, panelled bath with mixer taps & thermostatic mixer shower. Vanity sink unit with mixer taps & closed couple w.c, porcelain tiled walls & flooring.
Master Bedroom 13’2” x 10’2” (4.02m x 3.11m)
uPVC triple glazed windows & wood laminate flooring.
Bedroom Two 10’10” x 7’5” (3.32m x 2.28m)
uPVC triple glazed windows & carpeted flooring.
Bedroom Three 10’10” x 7’5” (3.30m x 2.27m)
uPVC triple glazed windows & carpeted flooring.
Bedroom Four 9’3” x 7’11” (2.84m x 2.43m) at shortest point
Velux window & exposed wood flooring.
Detached Garage
Up & over door, lighting & power points. Wooden door.
Front Exterior
Tarmac driveway with garden laid in lawn.
Rear Exterior
Enclosed rear garden laid in lawn & bordered with shrubs and trees, part concrete patio
Need some more information?
Fill in your details below and a member of our team will get back to you.

