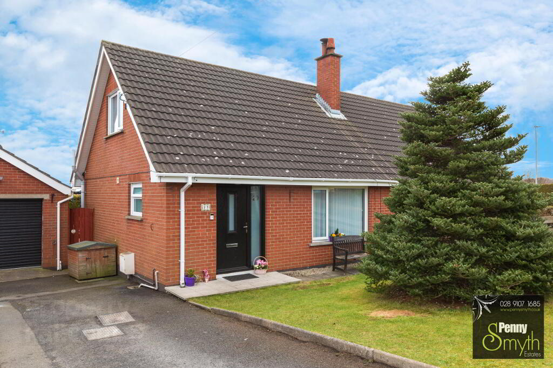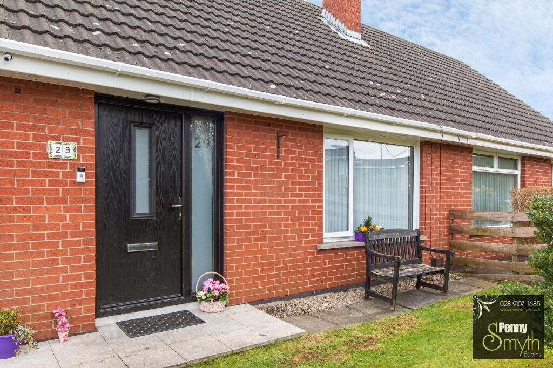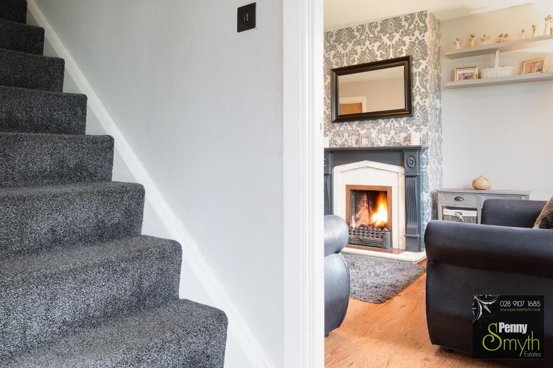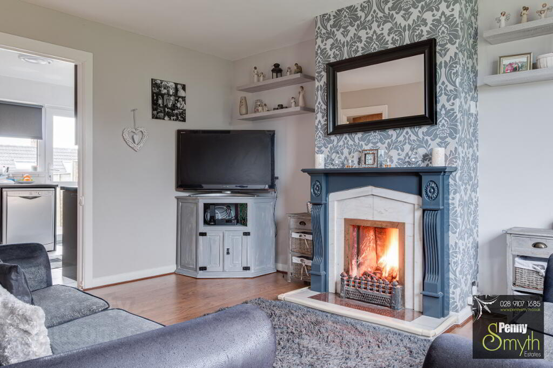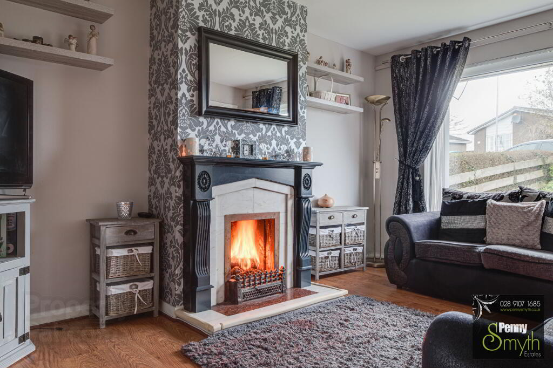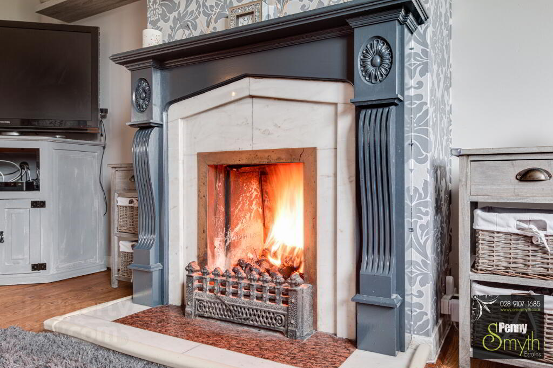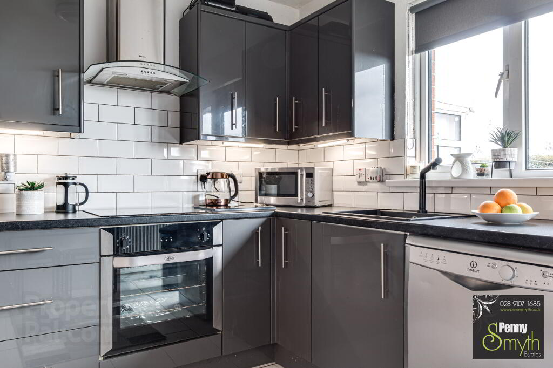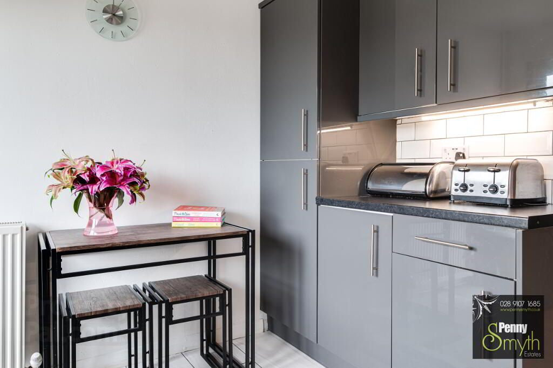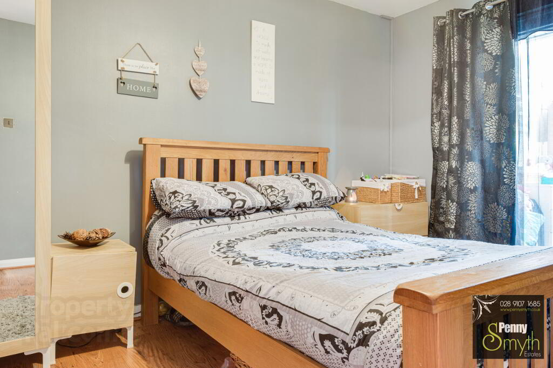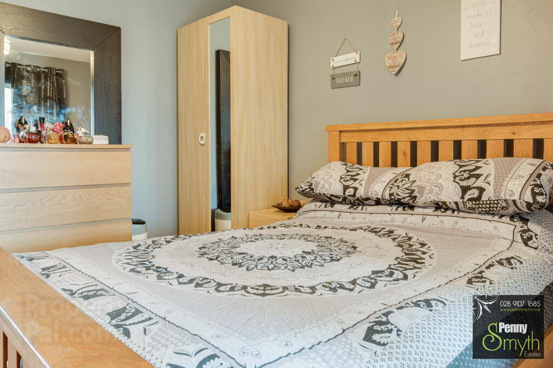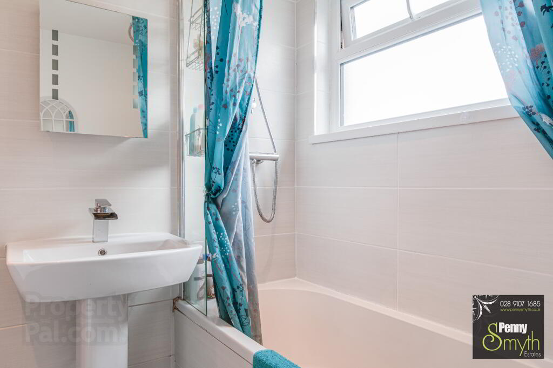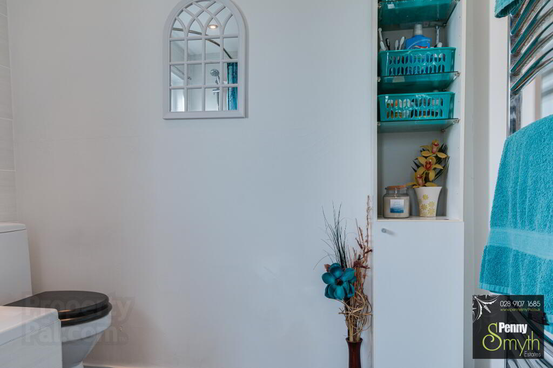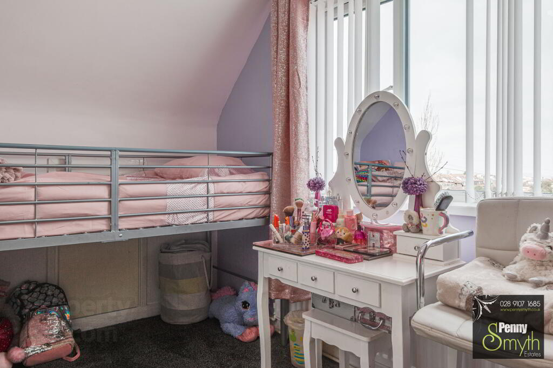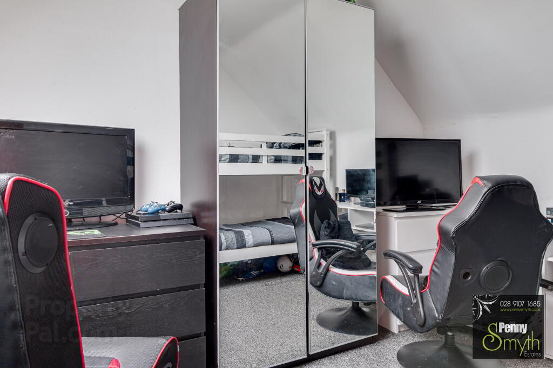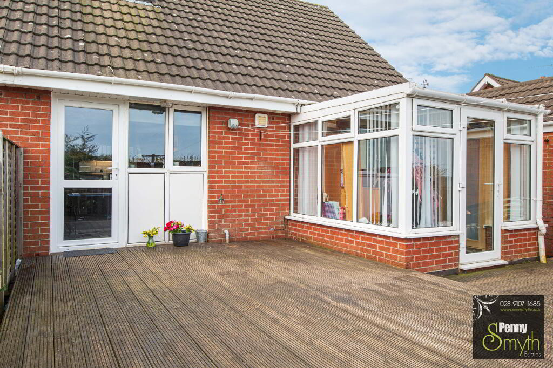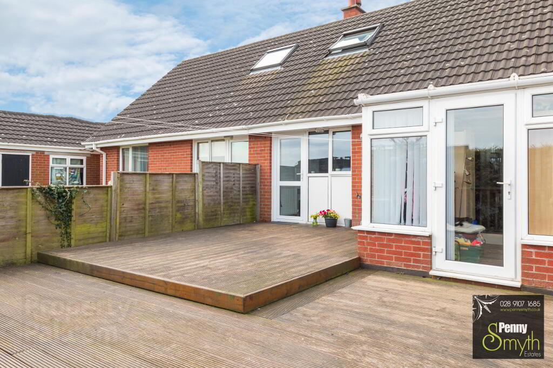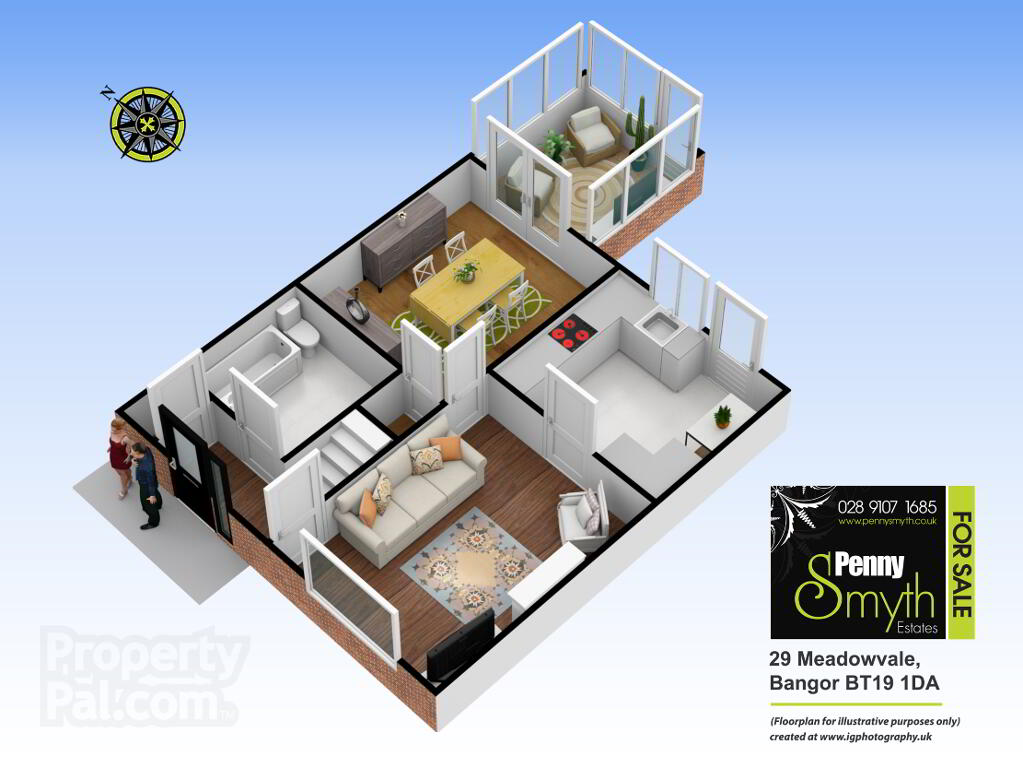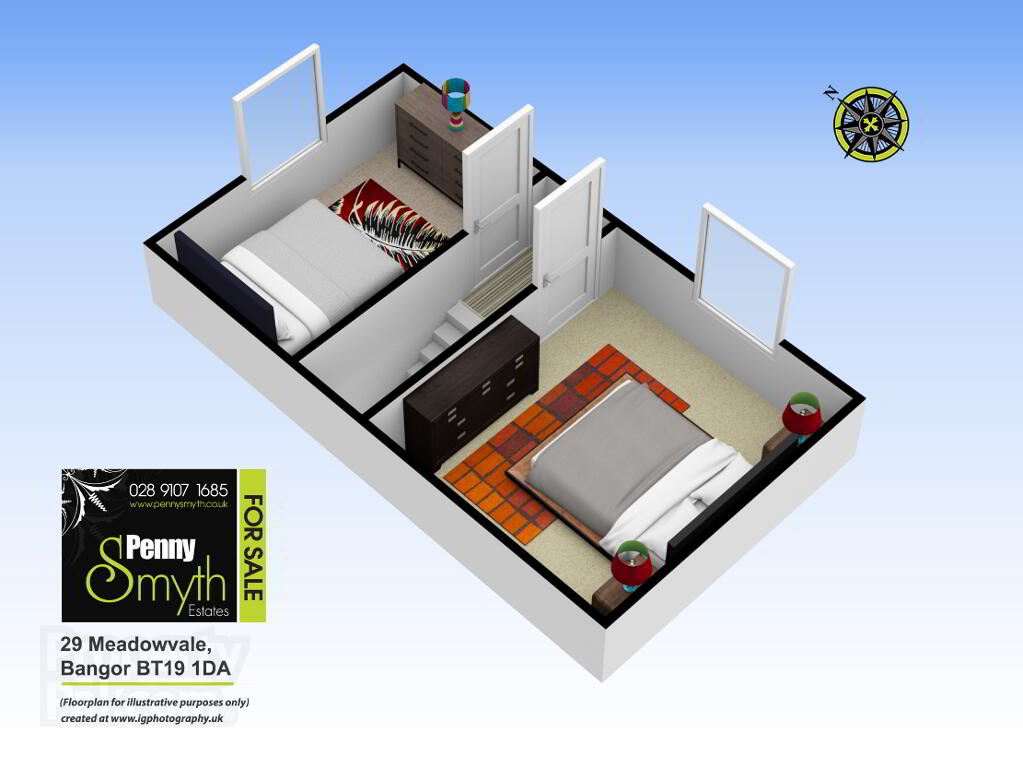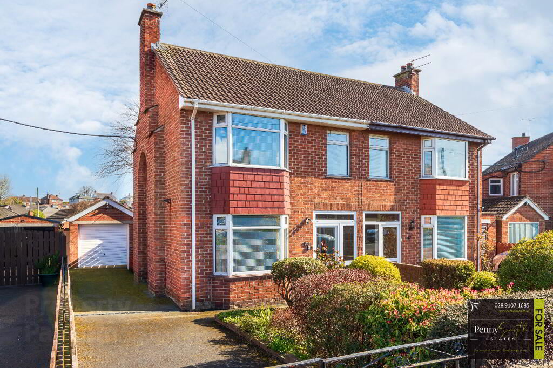This site uses cookies to store information on your computer
Read more

"Big Enough To Manage… Small Enough To Care." Sales, Lettings & Property Management
Key Information
| Address | 29 Meadowvale, Bangor |
|---|---|
| Style | Bungalow |
| Status | Sold |
| Bedrooms | 3 |
| Bathrooms | 1 |
| Receptions | 1 |
| Heating | Gas |
| EPC Rating | D62/D66 (CO2: E50/D57) |
Additional Information
Penny Smyth Estates is delighted to welcome to the market ‘For Sale’ this attractive three bedroom semi-detached bungalow situated in the popular residential area of Meadowvale just off the Clandeboye Road, Bangor.
There is a three piece white bathroom suite on the ground, double bedroom with sliding door onto separate conservatory, living room with a cosy open fire & a recently fitted kitchen with access onto rear garden with raised decking.
On the first floor there are two well pro-portioned bedrooms two with storage into eaves.
This property benefits from a detached garage, off road parking, gas fired central heating, PVC soffits, fascia & guttering. Enclosed & private rear garden.
Located off the Clandeboye Road, walking distance to local amenities & popular primary schools. Easy access for commuting to Belfast & a short car journey to Springhill Shopping Complex, Bangor’s town centre & neighbouring towns.
This property is ideal for a wealth of buyers for it’s accommodation, location & price.
Entrance Hall
Recently installed composite front door with integrated mailbox. Housed Gas Boiler & electricity meter & consumer unit. Wood laminate flooring.
Bathroom
Three piece white bathroom suite comprising panelled bath tub with thermostatic mixer shower over, pedestal wash hand basin with mixer tap & close coupled w.c. Walls tiled at bath, uPVC double glazed window, heated towel raid & wood laminate flooring.
Living Room 14’ x 10’10’’ (4.28m x 3.31m)
Feature open fire, tiled hearth & surround with a wooden mantle. uPVC double glazed windows. Single radiator with thermostatic valve & wood laminate flooring.
Glazed internal door leading to
Kitchen 9’1’’ x 10’8’’ (2.78m x 3.27m)
Recently fitted modern kitchen with grey high gloss fascia. Range of high & low level units with stainless steel sink unity & side unit with mixer tap. Integrated oven & four ring hob with stainless steel extractor over. Recess for fridge freezer & dishwasher. uPVC double glazed window & rear exterior door. Double radiator with thermostatic valve & ceramic tile flooring.
Bedroom One 12’1’’ x 10’ 5’’ (3.69m x 3.19m)
Built in storage. uPVC double glazed sliding door onto separate conservatory, single radiator with thermostatic valve & wood laminate flooring.
Conservatory 8’6’’ 8’3’’ (2.60 x 2.51)
uPVC double glazing with access onto rear garden. Laminate wood flooring.
Stairs & Landing
Carpeted flooring.
Bedroom Two 12’ x 10’10’’ (3.66m x 3.32m)
Access into eaves. Velux window, single radiator with thermostatic valve & carpeted flooring.
Bedroom Three 12’ x 7’1” (3.66m x 2.16m)
Access into eaves. uPVC double glazed window, single radiator with thermostatic valve & carpeted flooring.
Front Exterior
Garden laid in lawn. Tarmac driveway with gated access, leading to detached garage.
Rear Exterior
Enclosed rear garden with Raised decking & bordered by fencing. Outside light & water tap.
Detached Garage
Recently installed roller door. Power & light. Plumbed for washing machine.
Need some more information?
Fill in your details below and a member of our team will get back to you.

