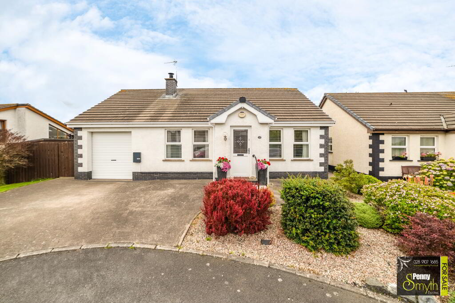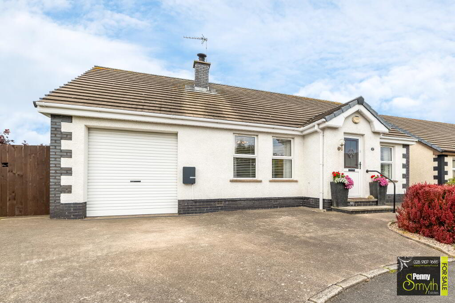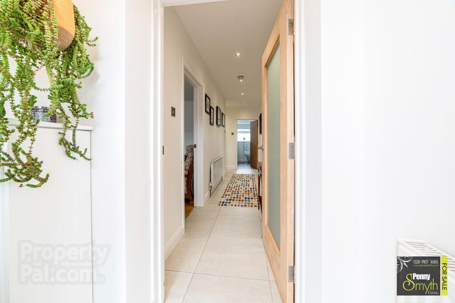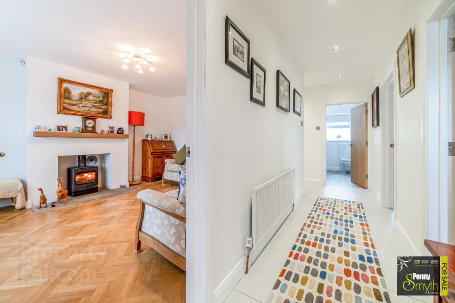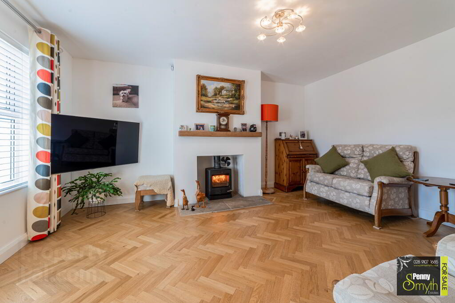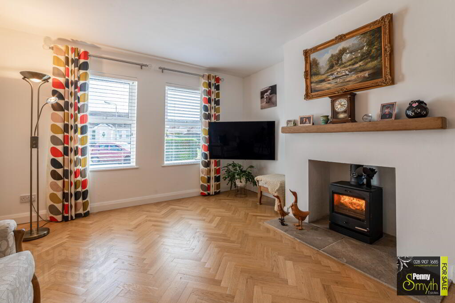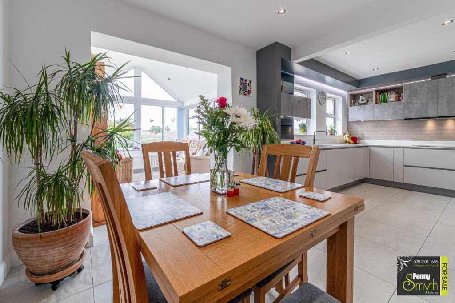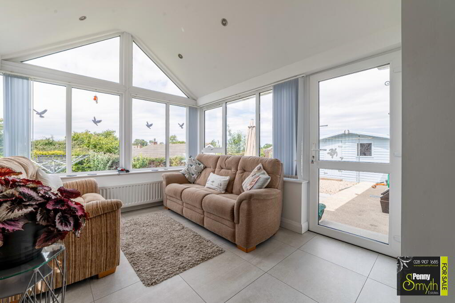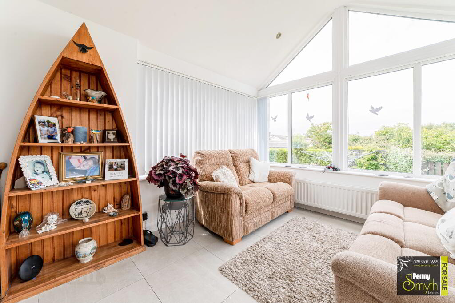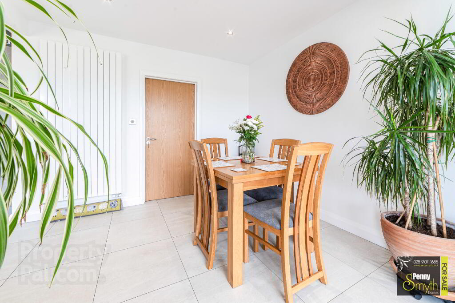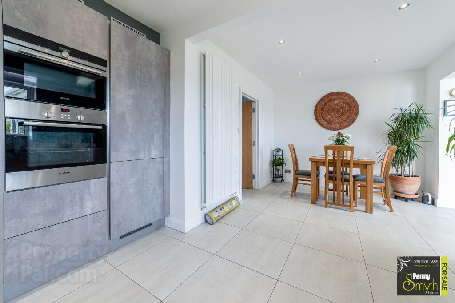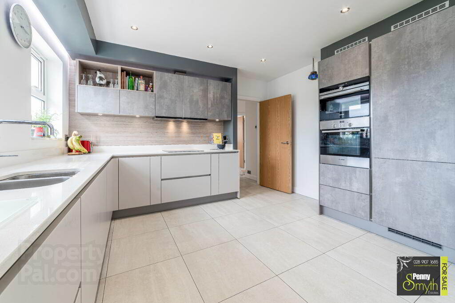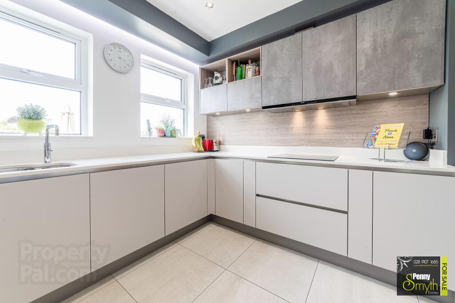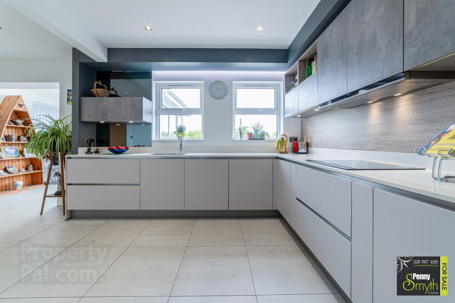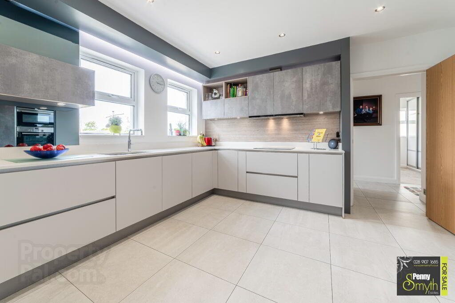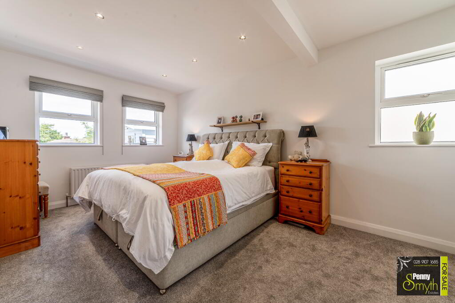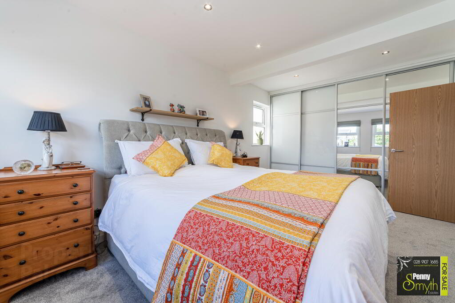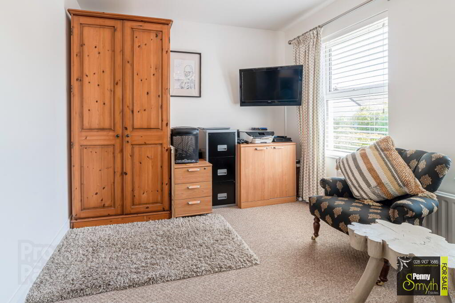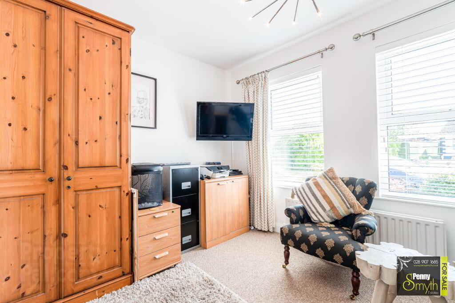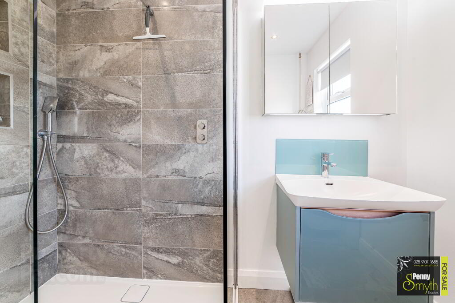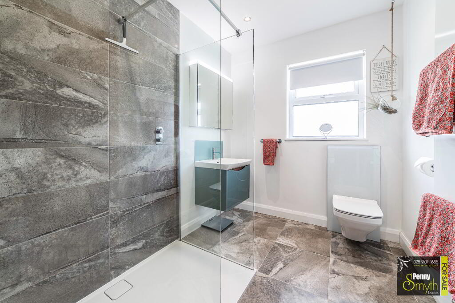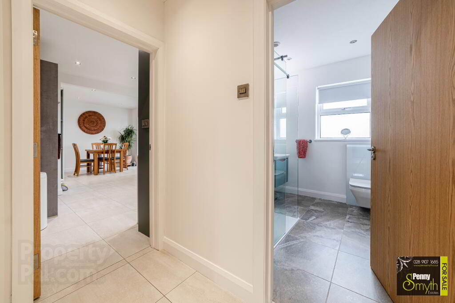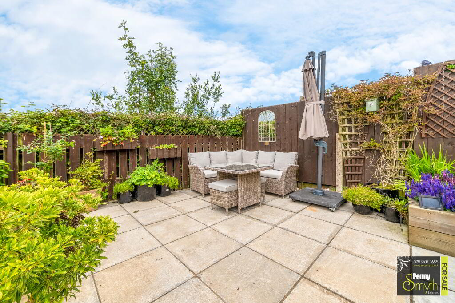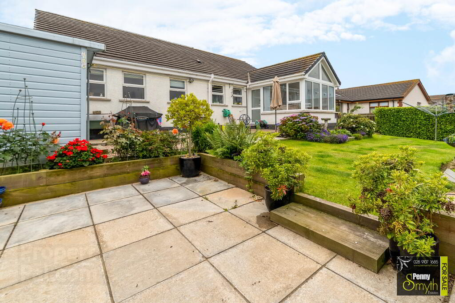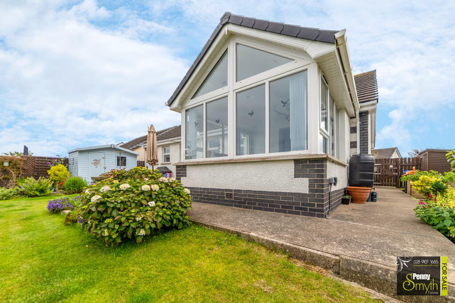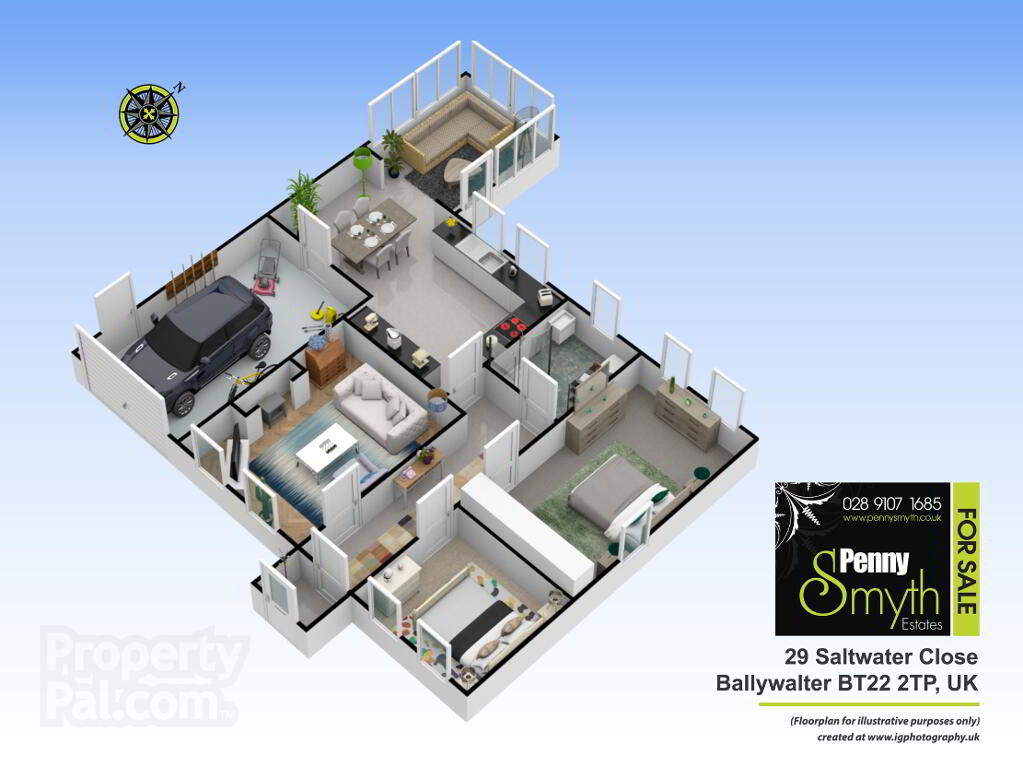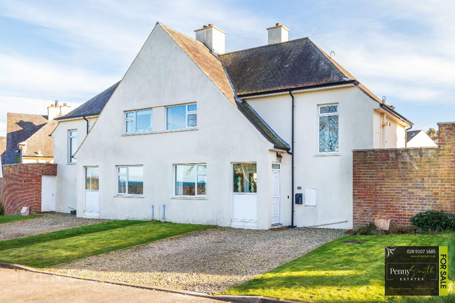This site uses cookies to store information on your computer
Read more

"Big Enough To Manage… Small Enough To Care." Sales, Lettings & Property Management
Key Information
| Address | 29 Saltwater Close, Ballywalter |
|---|---|
| Style | Detached Bungalow |
| Status | Sold |
| Bedrooms | 2 |
| Bathrooms | 1 |
| Receptions | 2 |
| Heating | Oil |
| EPC Rating | D65/D67 |
Features
- Impressive Detached Bungalow
- Two Bedrooms
- Lounge with Feature Wood Burning Stove
- Fully Fitted Modern Kitchen Equipped with Appliances
- Dining Space
- Sun Room Extension
- Luxury Shower Suite
- Beautifully Manicured Gardens
- Cul-de-sac Location
- Double Glazed Throughout
- Oil Fired Central Heating
- Attached Garage with Utility
- Early Viewing Highly Recommended
Additional Information
Penny Smyth Estates is delighted to welcome to the market ‘For Sale’ this impressive two bedroom detached bungalow located in the charming coastal town of Ballywalter.
This fabulous home has been finished to a superior standard & has so much to offer all on one level.
Comprising lounge with wood burning stove, a fully fitted modern kitchen with two tone fascia, equipped with appliances & open plan to a beautiful sun room. Two double bedrooms & a luxury shower suite. Attached garage with utility & floored roof space accessed by timber loft ladder. Beautifully manicured private rear garden, perfect for entertaining on the patio
This property benefits from uPVC double glazing throughout, oil fired central heating & ready to just move in.
Located in a quiet cul de sac location in this charming coastal town of Ballywalter. Within close proximity to all local amenities & a beautiful beach on your doorstep.
This property should appeal to a wealth of buyers for its accommodation, location & price.
Early viewing is highly recommended.
Entrance Porch
uPVC double glazed external door with feature stained glass, double radiator with thermostatic valve & Porcelain tiled flooring. Housed electric consumer unit & electricity meter. Internal glazed door into:
Entrance Hall
Recessed lighting, single radiator with thermostatic valve & Porcelain tiled flooring.
Lounge 15’6” x 12’8” (4.73m x 3.88m)
Feature wood burning stove with floating mantel & slate hearth. uPVC double glazed windows, vertical wall radiator with thermostatic valve, Herringbone solid wood Parquet flooring.
Kitchen with Dining Space 12’5” x 2’11” (3.78m x 6.43m)
Fully fitted kitchen with range of high & low level units. Two tone fascia with blum soft cushion close. Recessed 1½ bowl stainless steel sink unit with ‘Quooker’ tap & Granite work tops. Equipped with integrated appliances including, ‘Bosch’ four ring Induction hob with pull out ‘Siemens’ extractor over, mounted electric oven & microwave oven, integrated fridge freezer & dishwasher. uPVC double glazed windows, undercounter lighting, & vertical wall radiator with thermostatic valve, brushed chrome power fittings & Porcelain tiled flooring.
Open Plan To
Sun Room 10’10” x 9’6” (3.30m x 2.91m)
uPVC double glazed windows & external door to rear garden, double radiator with thermostatic valve & porcelain tiled flooring.
Shower Room Suite
Comprising walk in shower with thermostatic mixer dual head system, wall mounted vanity sink unit with mixer tap, glass splash back & censored light up mirror over. ‘Geberit’ w.c. Fully tiled walls with shelved recesses, recessed lighting & extractor fan. uPVC frosted double glazed window, vertical wall radiator with thermostatic valve & Porcelain tiled flooring.
Bedroom One 18’2” x 10’4” (5.55m x 3.17m)
Built in mirrored slide robes, uPVC double glazed windows, double radiator with thermostatic valve & carpeted flooring.
Bedroom Two 9’7” x 10’4” (2.94m x 3.16m)
uPVC double glazed windows, double radiator with thermostatic valve & carpeted flooring.
Attached Garage
Roller door, power & light, side external door, oil fired boiler, pressurised water tank & mounted heating programmer. Utility area plumbed for washing machine & tumble dryer.
Work tops with stainless steel sink unit & side drainer with mixer tap. Access to roof space via timber loft ladder & floored with lighting.
Front Exterior
Garden laid in lawn, stone flowerbed with mature shrubs. Driveway ample for two car spaces & steps to front entrance.
Rear Exterior
Private & enclosed rear garden bordered by mature hedges & fencing with gated access to side. Flowerbeds with mature shrubs, paved patio areas, outside lighting & water supply.
Need some more information?
Fill in your details below and a member of our team will get back to you.

