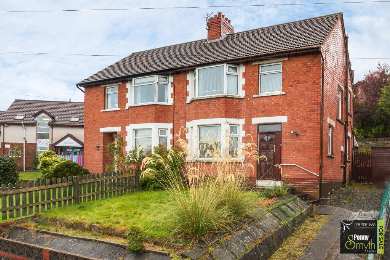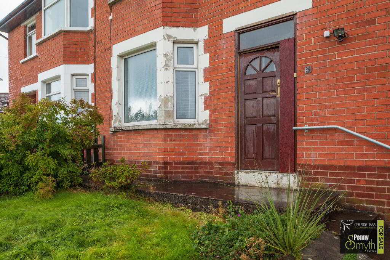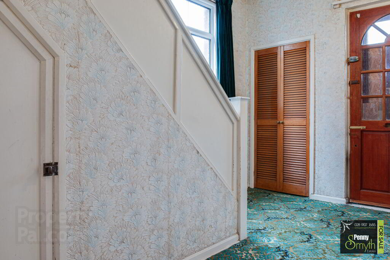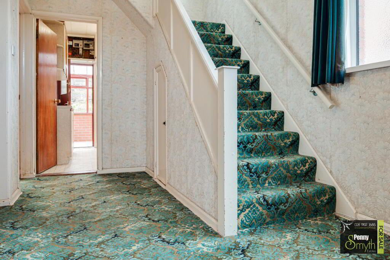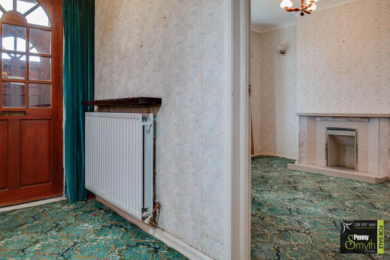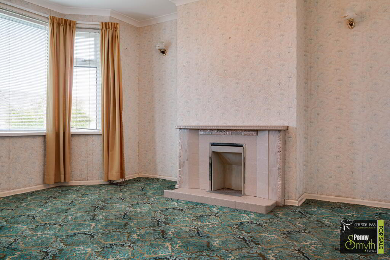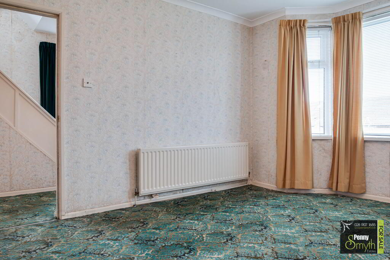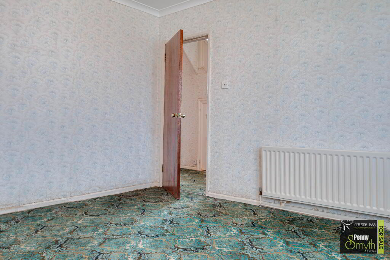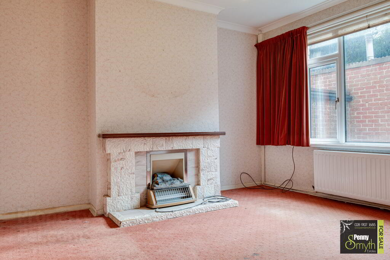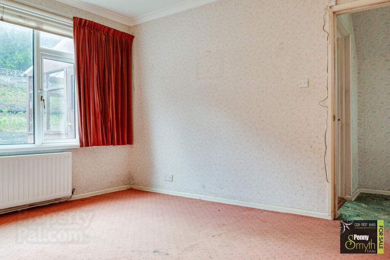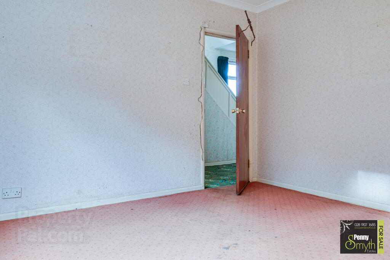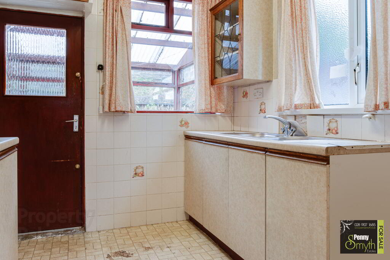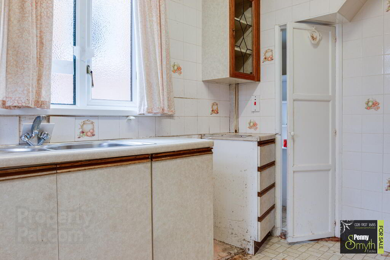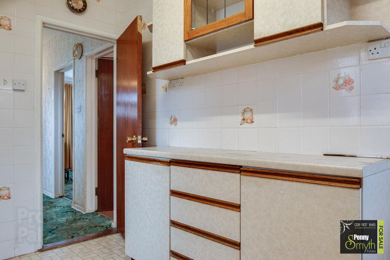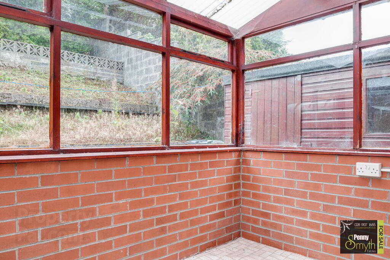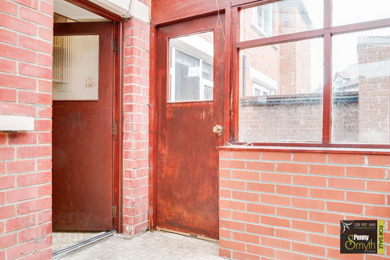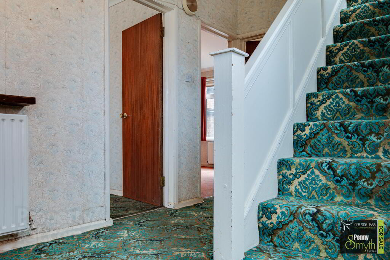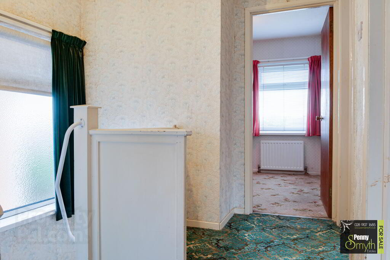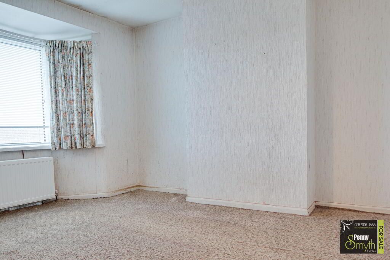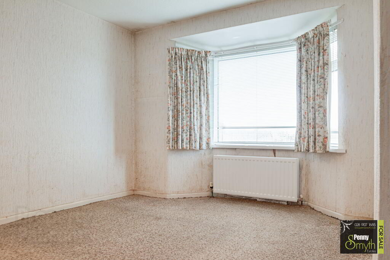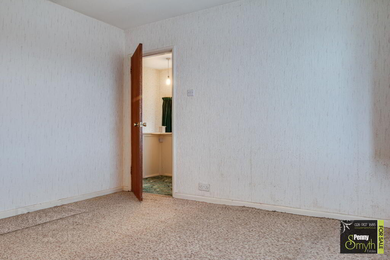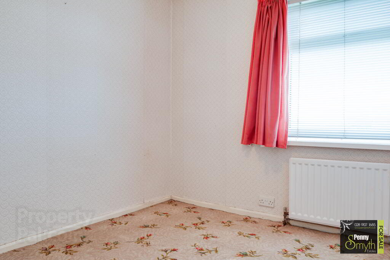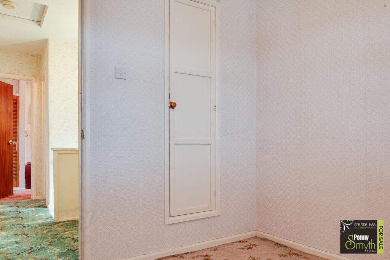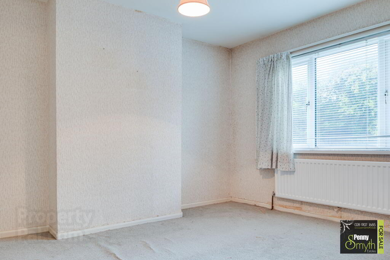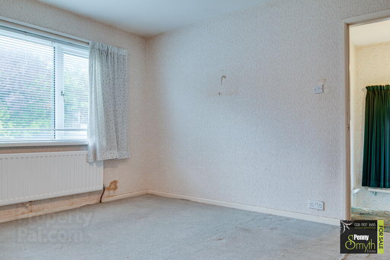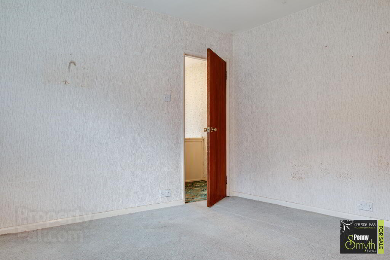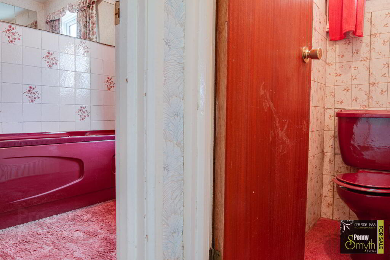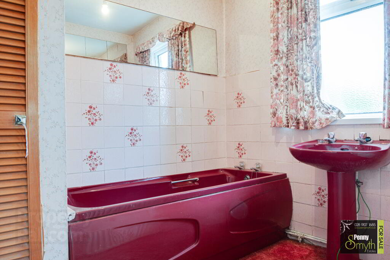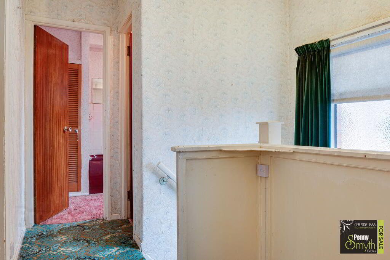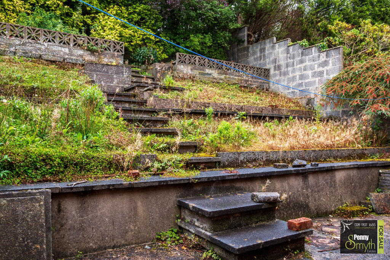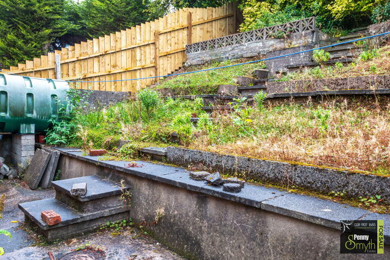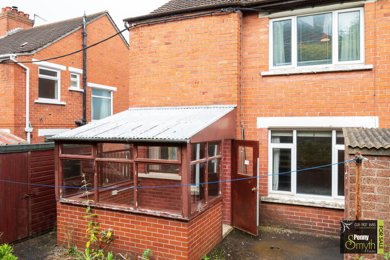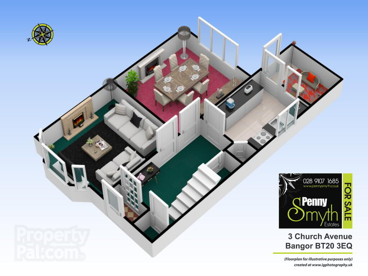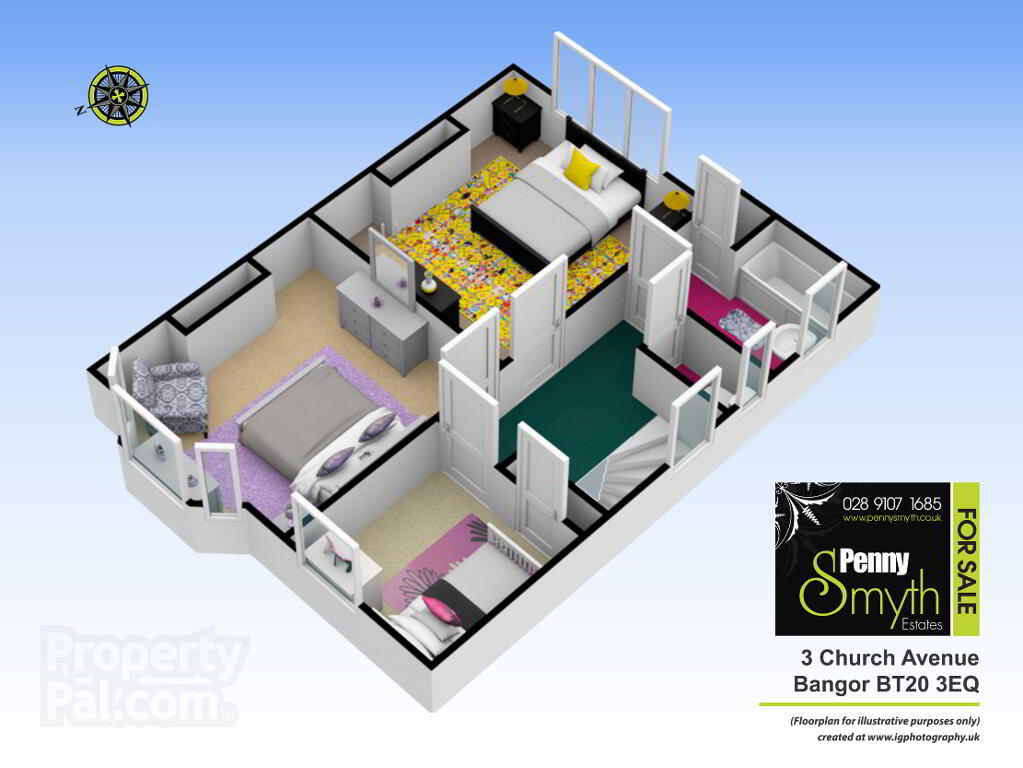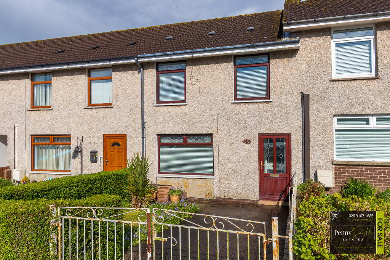This site uses cookies to store information on your computer
Read more

"Big Enough To Manage… Small Enough To Care." Sales, Lettings & Property Management
Key Information
| Address | 3 Church Avenue, Bangor |
|---|---|
| Style | Semi-detached House |
| Status | Sold |
| Bedrooms | 3 |
| Bathrooms | 1 |
| Receptions | 2 |
| Heating | Oil |
| EPC Rating | F34/D61 (CO2: F26/E48) |
Features
- Semi Detached Family Home
- Situated on an Elevation
- Requires Renovations & Modernisation
- Three Bedrooms
- Two Receptions
- Oil Fired Central Heating
- uPVC Double Glazing & Timber Framed Single Glazing
- Off Road Parking
- Enclosed Rear Garden
Additional Information
Penny Smyth Estates is delighted to welcome to the market ‘For Sale’ this three bedroom semi-detached family home situated just off the Newtownards Road.
Requiring some renovations & sympathetic modernisation throughout, which will be a fabulous opportunity for a project, to create an amazing space ideal for a family home.
This property comprises a bright spacious hallway, living room & second reception with fireplaces & kitchen with access onto a single glazed conservatory area. The first floor boasts three well preportioned bedrooms & bathroom suite with separate w.c and also benefits from an enclosed rear garden, oil fired central heating & off road parking.
A stones’ throw away from Bangor’s town centre, Bangor Health Centre, Translink bus & rail service, Bangor Aurora and within walking distance to local amenities & schools.
This property should appeal to a wealth of buyers for its accommodation, location & price. Early viewing is highly recommended.
Entrance Porch
Timber external door
Entrance Hall
Timber internal glazed door, uPVC double glazed frosted window & double radiator. Cloak cupboard & under stairs storage.
Lounge 13’5” x 11’6” (4.09m x 3.51m)
Open fire with tiled hearth, surround & mantle. uPVC double glazed bay window & double radiator.
Dining Room 12’5” x 11’6” (3.78m x 3.51m)
Open fire with tiled hearth, surround & wooden mantle. uPVC double glazed windows & double radiator.
Kitchen 10’4” x 7’10” (3.17m x 2.39m)
High & low level units, stainless steel sink unit & side drainer with mixer tap. Larder with shelving & single glazed timber window. Single uPVC double glazed frosted window & timber external door. Housed electric meter & electric consumer unit.
Through to:
Conservatory 7’ x 7’8 (2.13m x 2.35m)
Perspex roof, timber framed single glazing & external door.
Bedroom One 11’11” x 11’7” (3.64m x 3.53m)
uPVC double glazed Bay window & double radiator with thermostatic valve.
Bedroom Two 12’4” x 11’4” (3.77m x 3.54m)
uPVC double glazed window & single radiator.
Bedroom Three 8’2” x 8” (2.5m x 2.44m)
uPVC double glazed & single radiator. Built in robes.
Bathroom
Coloured suite with panelled bath & pedestal wash hand basin. uPVC double glazed frosted window & single radiator. Hot press with lagged copper cylinder.
Separate W.C.
Low flush w.c. & uPVC double glazed window.
Landing
Access to roof space – partially floored.
Front Exterior
Part concrete & part stoned driveway. Garden laid in lawn & steps to front entrance.
Rear Exterior
Elevated to the rear with steps. Outbuilding with oil fired boiler. PVC oil tank. Garden Shed.
Need some more information?
Fill in your details below and a member of our team will get back to you.

