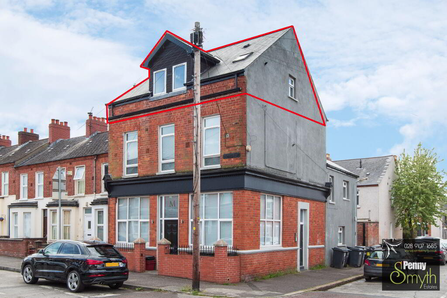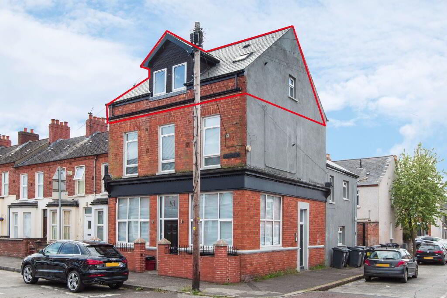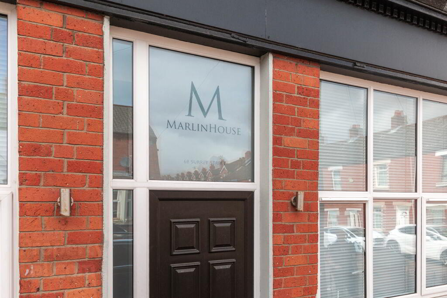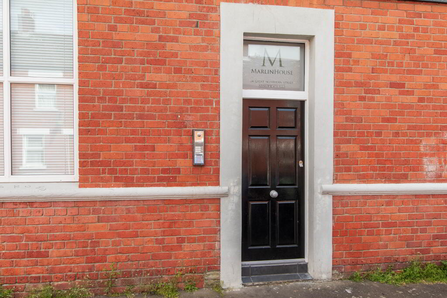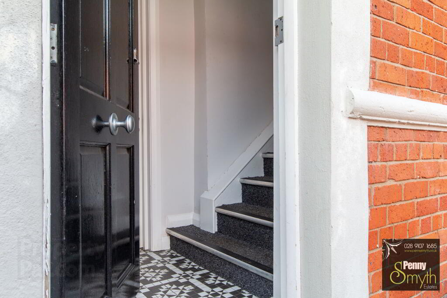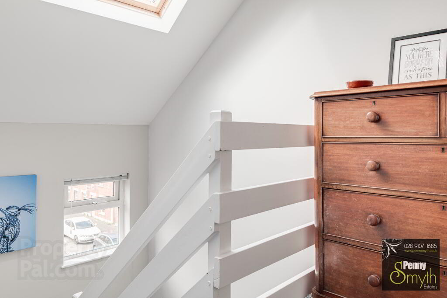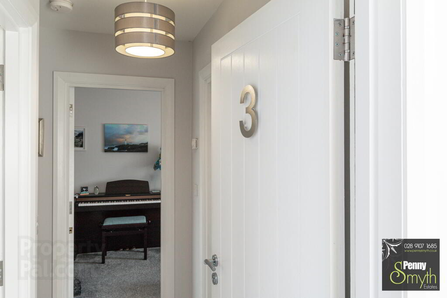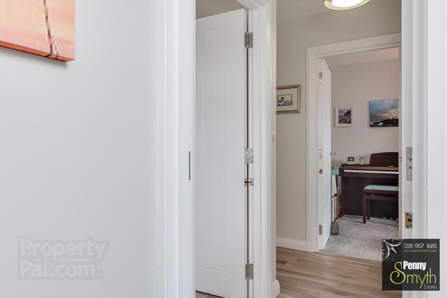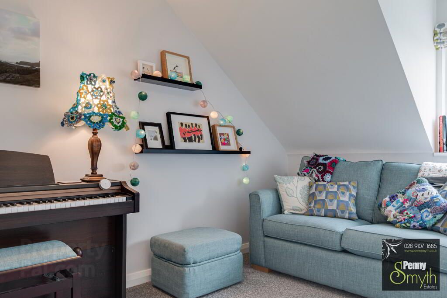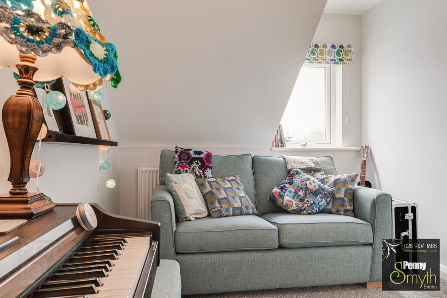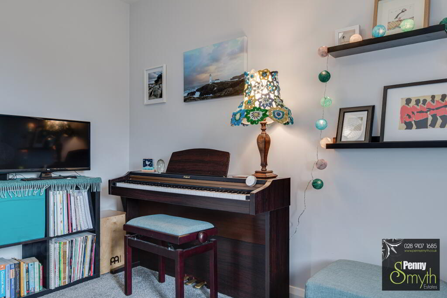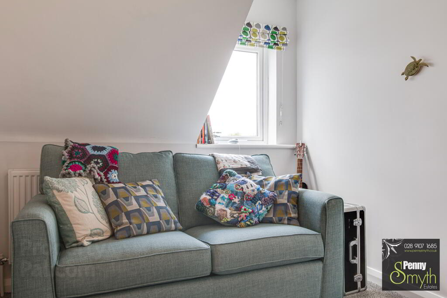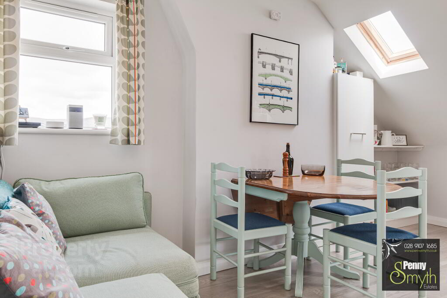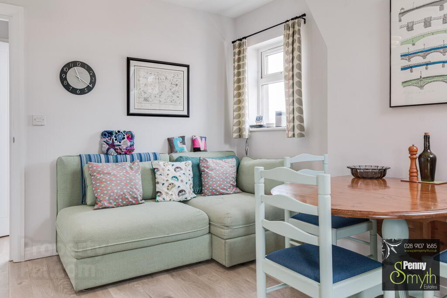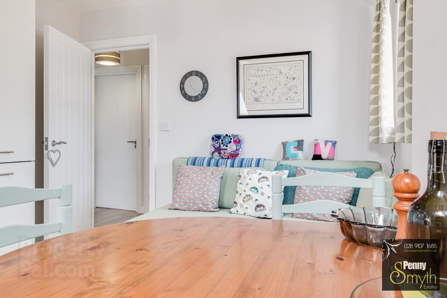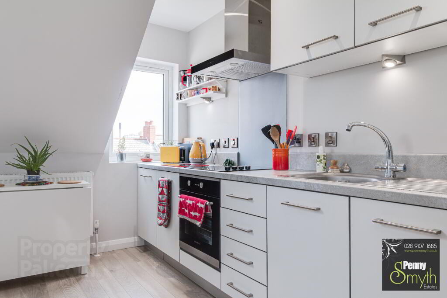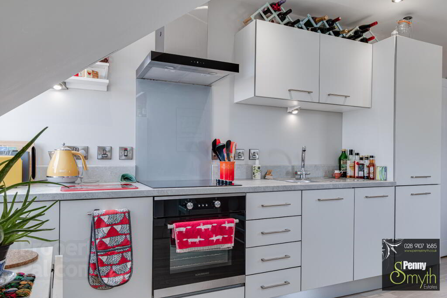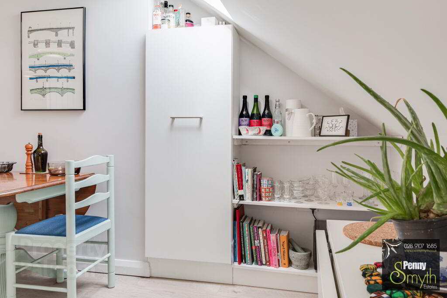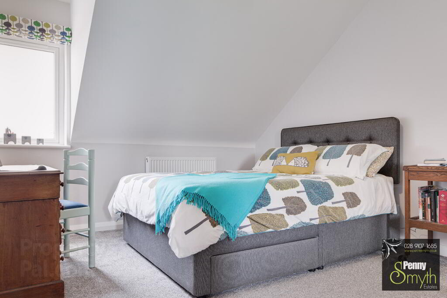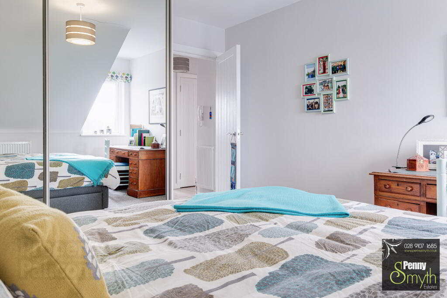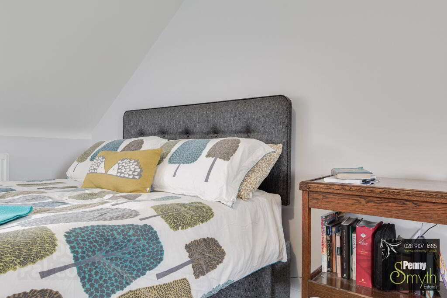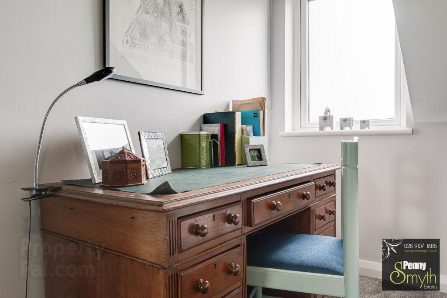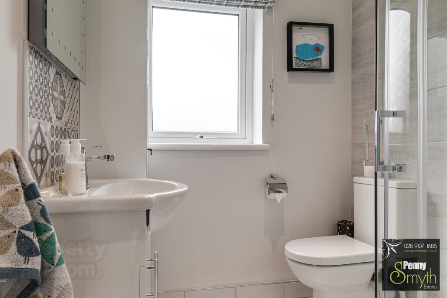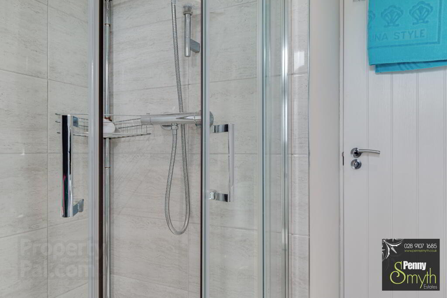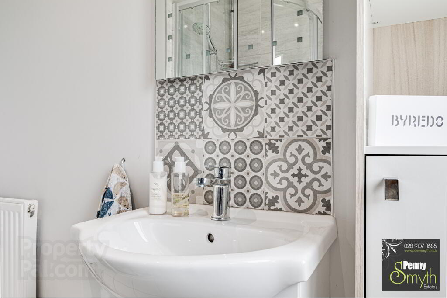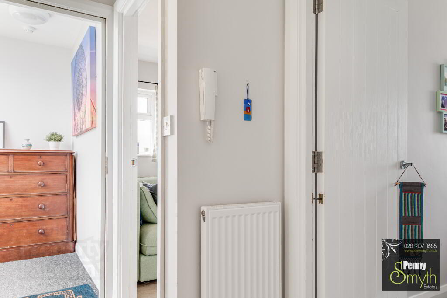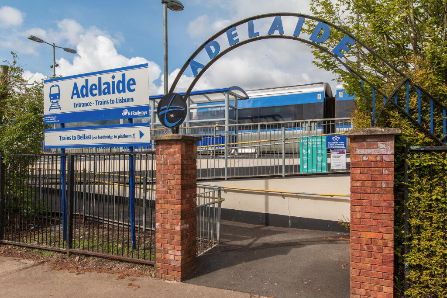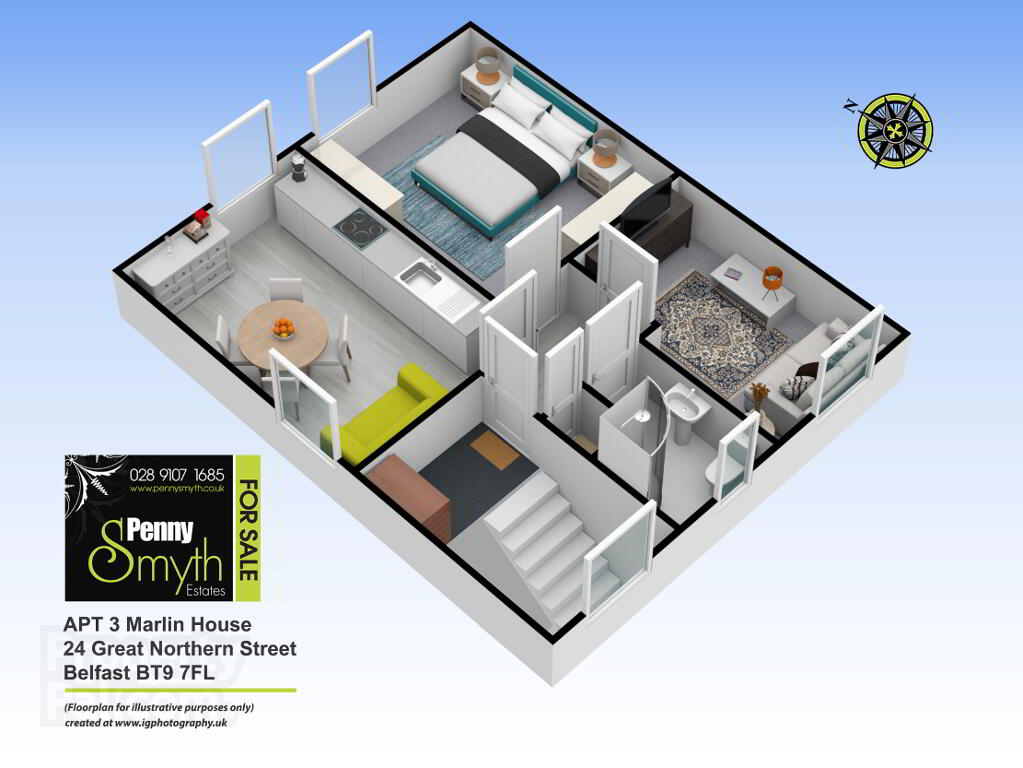This site uses cookies to store information on your computer
Read more

"Big Enough To Manage… Small Enough To Care." Sales, Lettings & Property Management
Key Information
| Address | 3 Marlin House, 24 Great Northern Street, Belfast |
|---|---|
| Style | Penthouse Apartment |
| Status | Sold |
| Bedrooms | 2 |
| Bathrooms | 1 |
| Receptions | 1 |
| Heating | Gas |
| EPC Rating | C76/C76 |
Features
- Marlin House Penthouse Apartment
- Recently Renovated
- Two Double Bedrooms
- Modern Fitted Kitchen Equipped with Integrated Appliances
- Open Plan Kitchen, Living & Dining Space
- Utility Space
- uPVC Double Glazed Windows
- Gas Fired Central Heating
- Early Viewing is Highly Recommended
Additional Information
Penny Smyth Estates is delighted to welcome to the market ‘For Sale’ this trendy second floor apartment. Marlin House was recently renovated in the last 5 years, located just off Surrey Street & situated on Great Northern Street, Belfast.
Ready to just move in, this apartment comprises an open plan kitchen that is equipped with integrated appliances, living & dining space. Two double bedrooms, master with mirrored slide robes. Shower suite & separate utility space.
This property benefits from serviced, managed & secure communal areas. Secure bin store to the rear with the facility to safely store bicycles.
Within a stone’s throw away from Adelaide train station. Walking distance to the vibrant Lisburn Road which offers an abundance of boutiques, cafes & restaurants.
This property should appeal to first time buyers & young professional for its accommodation, location & price.
Communal Entrance
Exterior mounted intercom with keypad for keyless access. Mailbox. Staircase to upper floors with emergency & censored lighting. uPVC double glazed windows with venetian blinds.
Entrance
Timber entrance door with an easy access lock. Mounted intercom handset with door release. Mounted room thermostat.
Kitchen with Open Plan Living & Dining 10’4’’ x 15’2’’ (3.14m x 4.64m)
Range of high & low level units with white fascia, blum soft cushion closing & recessed lighting. Stainless steel sink unit & side drainer with mixer tap. Equipped with ‘Normende’ appliances; electric oven & four ring ceramic hob with stainless steel extractor over & glass splash back. Slimline dishwasher & 60/40 fridge freezer. Housed gas fired boiler & mounted shelves. uPVC double glazed window & Keylite window, chrome power points, double radiator with thermostatic valve & wood laminated flooring.
Master Bedroom 10’11’’ x 13’4’’ (3.34m x 4.08m)
Built in mirrored slide robe. uPVC double glazed window, double radiator with thermostatic valve & carpeted flooring.
Bedroom Two 8’2’’ x 12’11’’ (2.49m x 3.95m)
uPVC double glazed window, single radiator with thermostatic valve & carpeted flooring.
Shower Suite
Three piece white shower suite comprising fully tiled corner shower cubicle with thermostatic mixer shower. Vanity sink unit with mixer tap, tiled splash & LED mirror over. Close couple w.c. uPVC double glazed window, extractor fan, shaving socket, tall shelf unit with storage, recessed lighting, single radiator with thermostatic valve & ceramic tile flooring.
Exterior
Secure bin store with facility to safely store bicycles. Gas meter box.
Need some more information?
Fill in your details below and a member of our team will get back to you.

