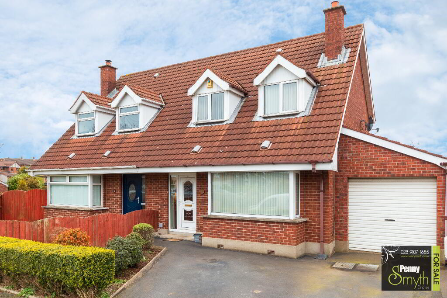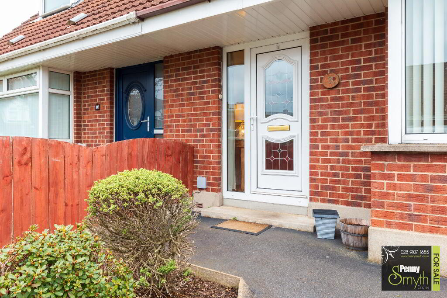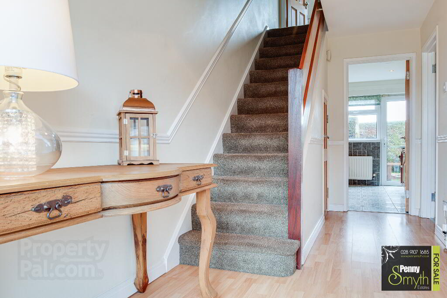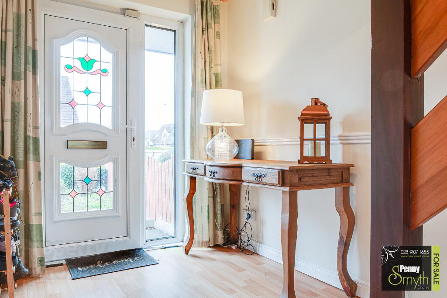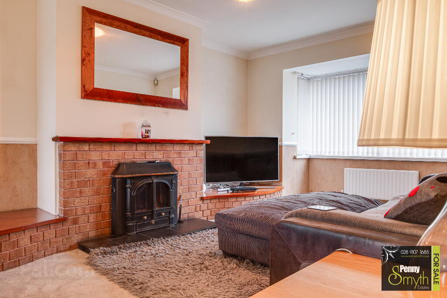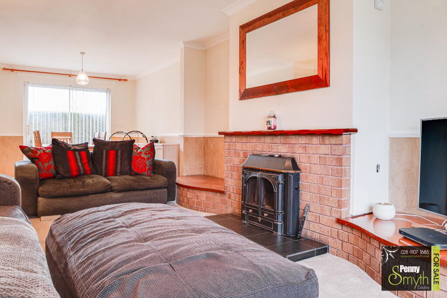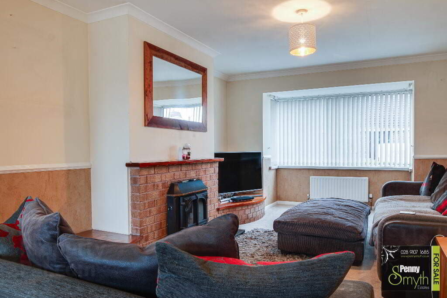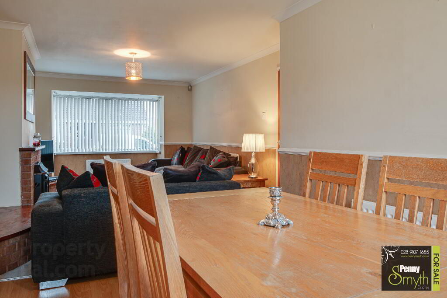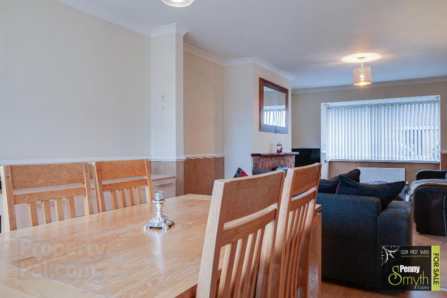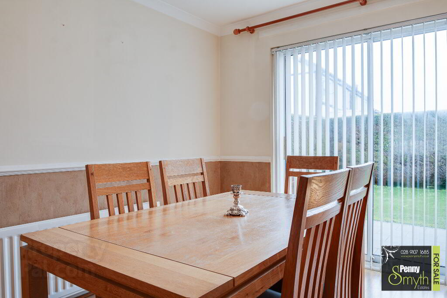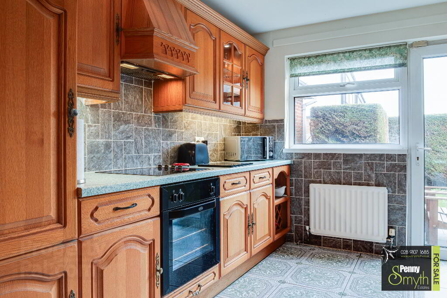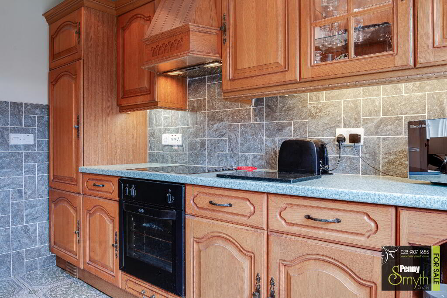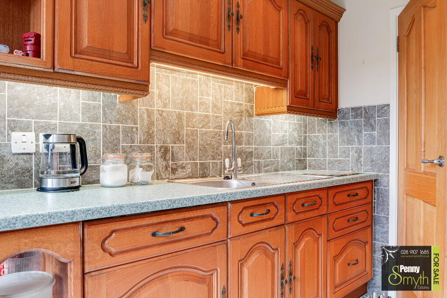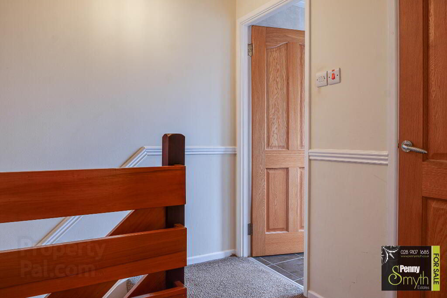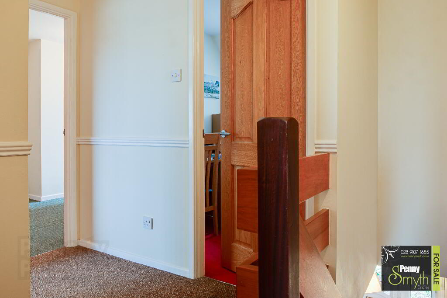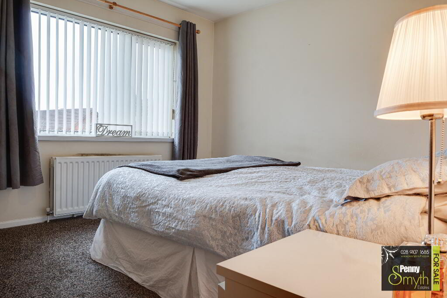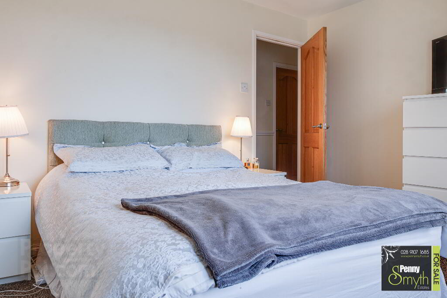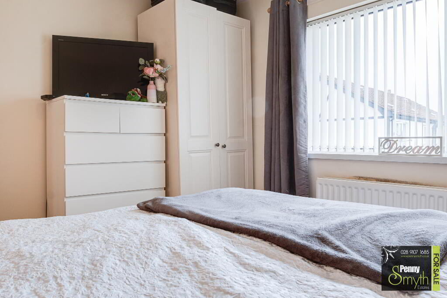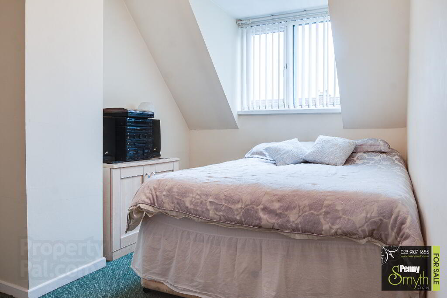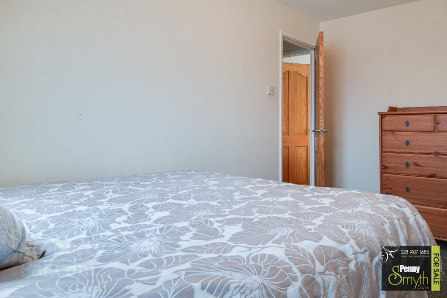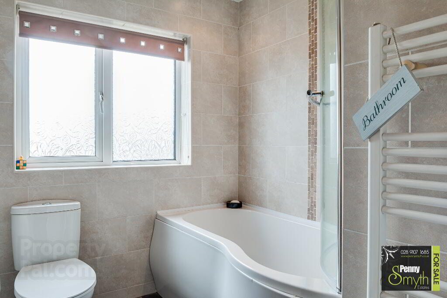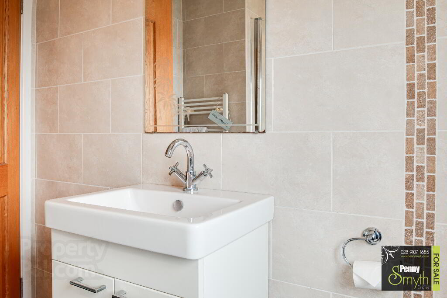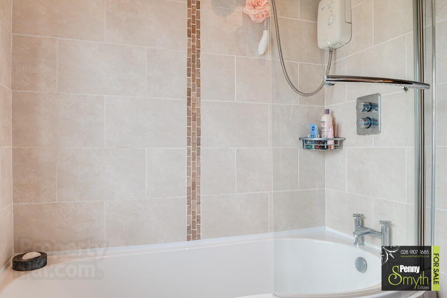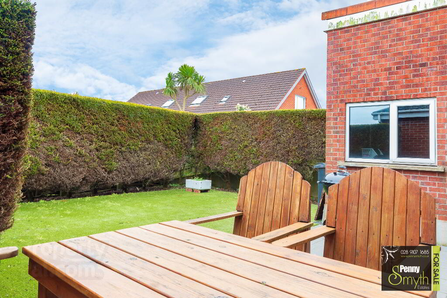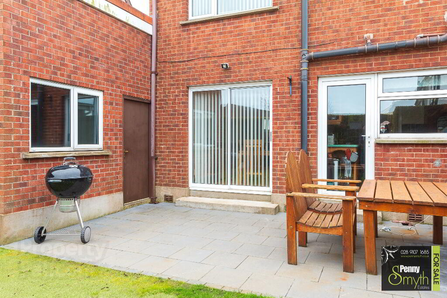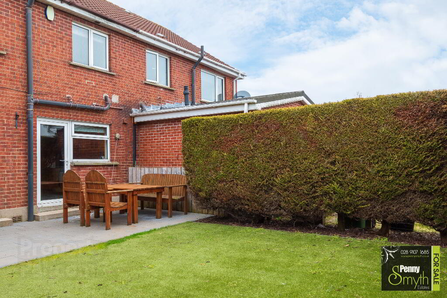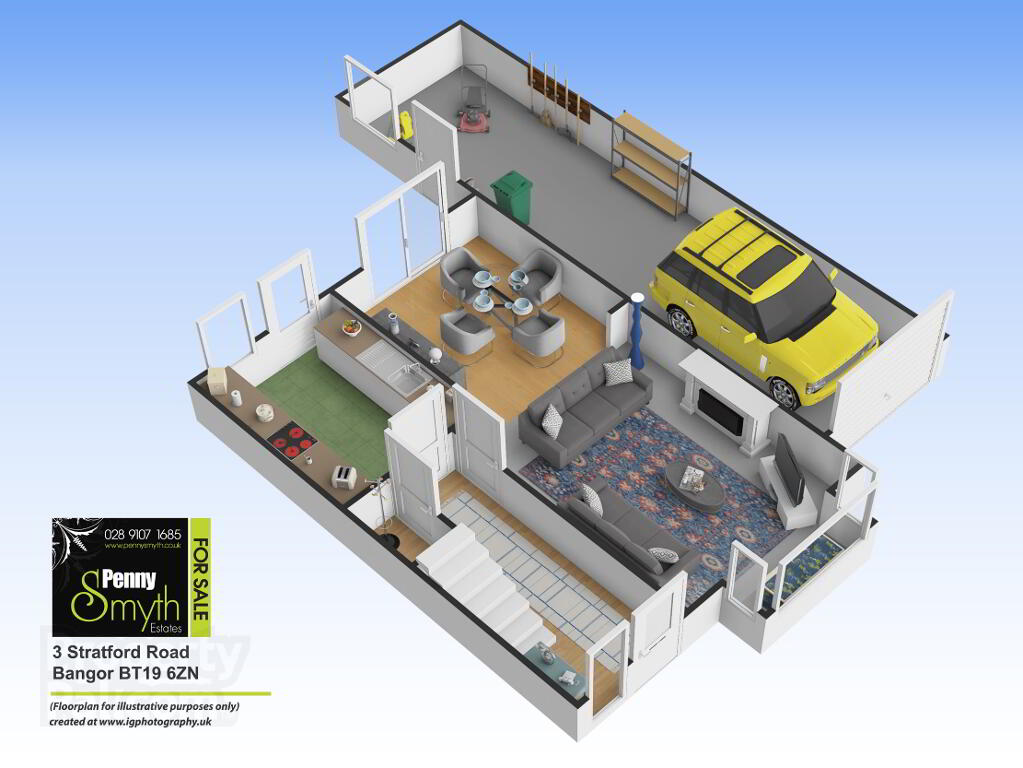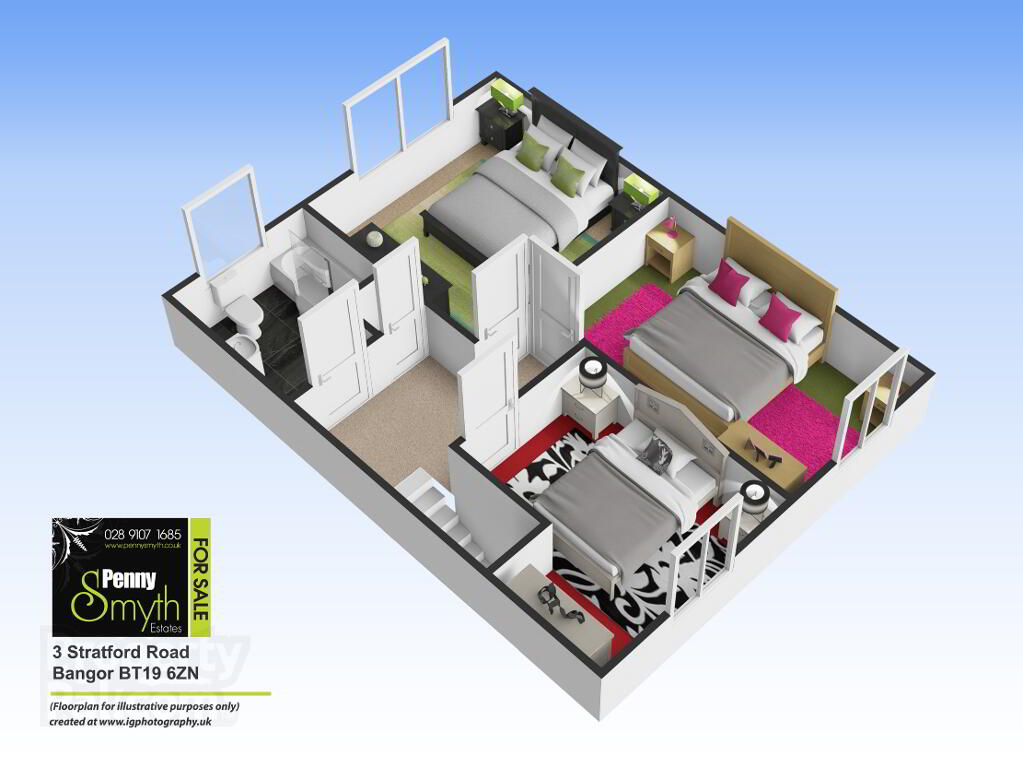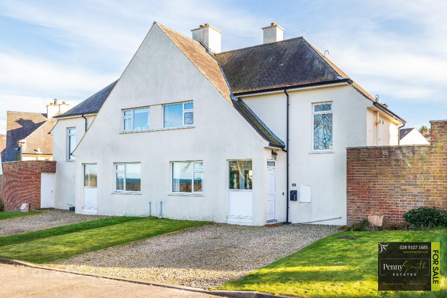This site uses cookies to store information on your computer
Read more

"Big Enough To Manage… Small Enough To Care." Sales, Lettings & Property Management
Key Information
| Address | 3 Stratford Road, Bangor |
|---|---|
| Style | Semi-detached House |
| Status | Sold |
| Bedrooms | 3 |
| Bathrooms | 1 |
| Receptions | 1 |
| Heating | Gas |
| EPC Rating | C69/C72 |
Features
- Semi Detached Home
- Three Bedrooms
- Fitted Galley Style Kitchen
- Lounge Through Dining with Glass Fronted Fire
- Three Piece Bathroom Suite
- uPVC Double Glazing Throughout
- Gas Fired Central Heating
- PVC Soffits, Guttering & Fascia
- Attached Double Length Garage
- Off Road Parking
- Private & Enclosed Rear Garden
- No Onward Chain
Additional Information
Penny Smyth Estates is delighted to welcome to the market ‘For Sale’ this well presented three bedroom, semi-detached property which is situated within a very popular area off Ashbury Avenue, Bangor.
The ground floor boasts lounge through dining room with a glass fronted open fire & a galley style fitted kitchen.
The first floor reveals three bedrooms & a three piece white bathroom suite.
This property benefits from uPVC double glazing throughout, gas fired central heating & off road parking leading to an attached double length garage. Private & enclosed rear garden.
Situated within walking distance to popular primary schools including Bangor Grammar, local amenities & public transport links. Short car journey to Bangor’s city centre & easy access for commuting to neighbouring towns.
This property is ideal for first time buyers & families alike for accommodation, location & price.
All measurements are length x width at widest points
Entrance Hall
uPVC external front door with decorative double glazed insert & glazed side panel. Under stairs storage cupboard housing electricity meter & electric consumer unit. Single radiator with thermostatic valve & laminate wood flooring.
Lounge 17’8” x 11’10 (5.40m x 3.63m)
Feature fireplace with glass fronted fire with brick surround & wood mantlepiece. uPVC double glazed bay window. Double radiator with thermostatic valve & carpeted flooring.
Open plan to:
Dining Room 10’8” x 9’10” (3.27m x 3.01m)
Double glazed sliding doors opening onto rear garden, double radiator with thermostatic valve & laminate wood flooring.
Kitchen 10’10” x 8’7” (3.32m x 2.63m)
Galley Style fitted kitchen with a range of high & low level units. Stainless steel sink unit & side drainer with mixer tap. Integrated electric oven with four ring ceramic hob & extractor hood over. uPVC external rear door & uPVC double glazed window. Recessed lighting, walls part tiled, single radiator with thermostatic valve & ceramic tiled flooring.
Stairs & Landing
Carpeted stairs & landing with wooden bannister. Airing cupboard housing mounted ‘Worcester’ gas boiler & airing shelves. Access to fully floored roof space with ‘Slingsby’ ladder.
Bedroom One 10’6” x 11’5” (3.21m x 3.48m)
uPVC double glazed window, double radiator with thermostatic valve & carpeted flooring.
Bedroom Two 13’11” x 8’3” (4.25m 2.53m)
uPVC double glazed window, single radiator with thermostatic valve & carpeted flooring.
Bedroom Three 10’2” x 10’7” (3.12m x 3.23m)
uPVC double glazed window, single radiator with thermostatic valve & carpeted flooring.
Bathroom
Three piece white suite comprising panelled bath with mixer tap & a thermostatically controlled mixer & a ‘Triton’ Electric shower over. Vanity wash hand basin with mixer tap & close couple w.c. uPVC double glazed frosted window, recessed lighting, extractor fan, walls fully tiled, vertical heated towel rail & ceramic tiled flooring.
Front Exterior
Tarmac driveway leading to attached garage. Flower bed with mature shrubs bordered by hedging.
Attached Double Length Garage 35’1” x 9’0” (10.7m x 2.75m)
Roller door, power & light. Floored roof space storage. Stainless steel sink unit with side drainer & mixer tap. Plumbed for washing machine. Timber external side door & uPVC double glazed window.
Rear Exterior
Fully enclosed rear garden bordered by hedging, part laid in artificial lawn & part paved patio area. Outside light.
Need some more information?
Fill in your details below and a member of our team will get back to you.

