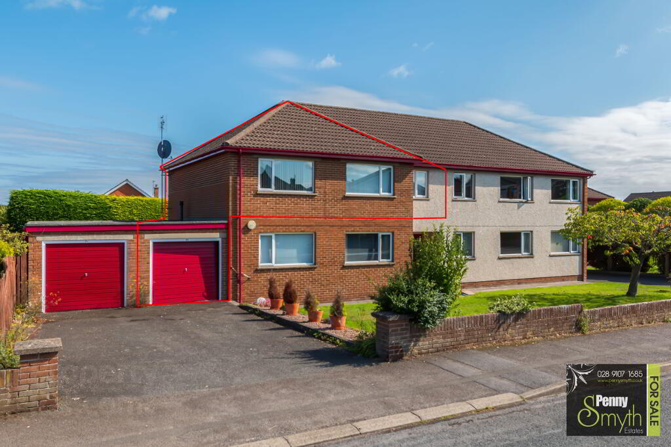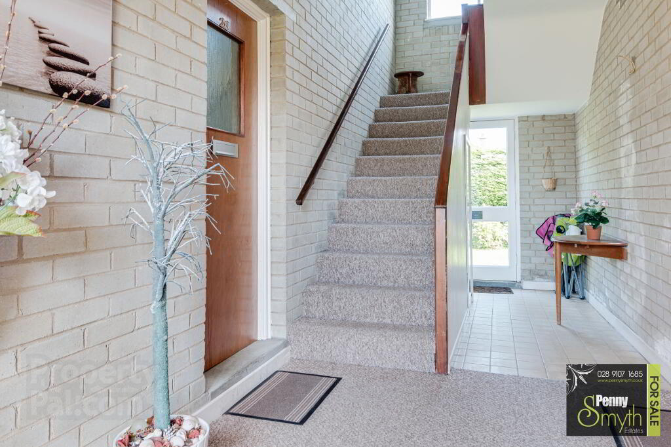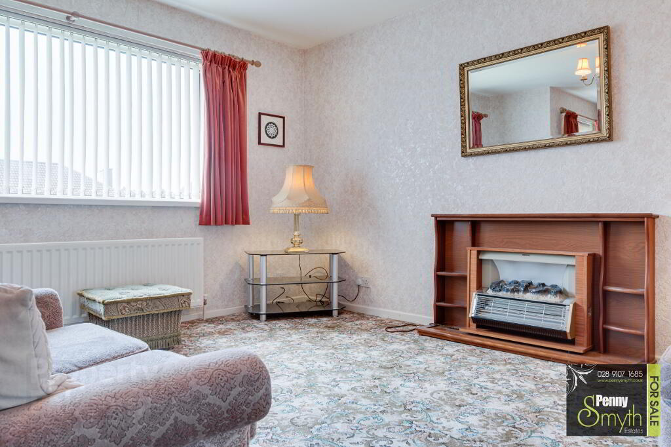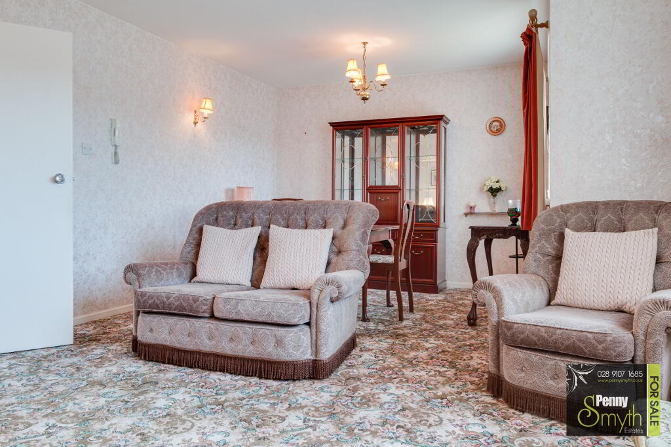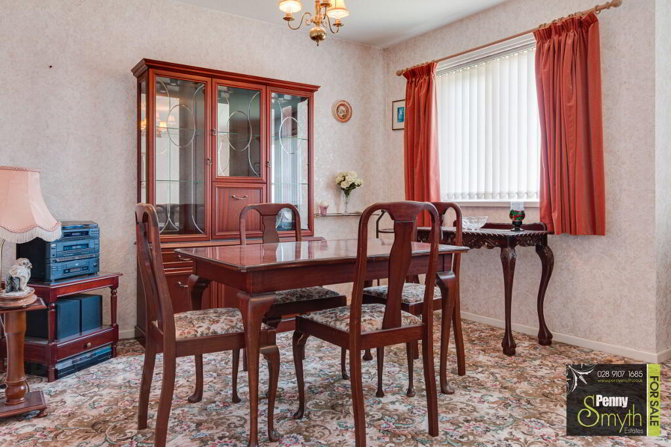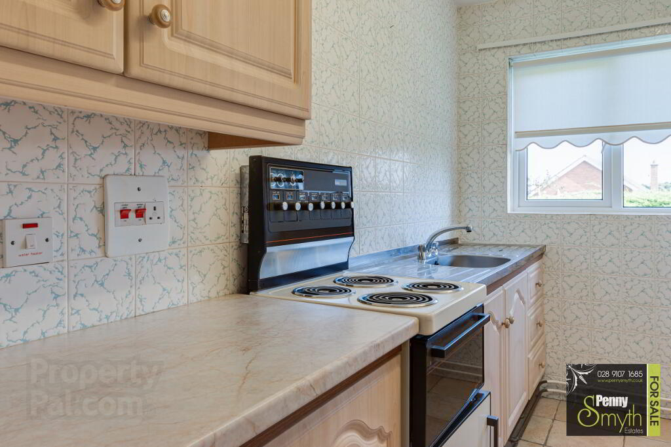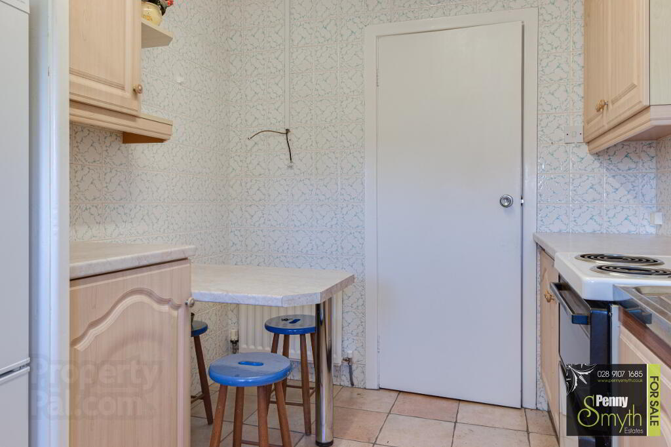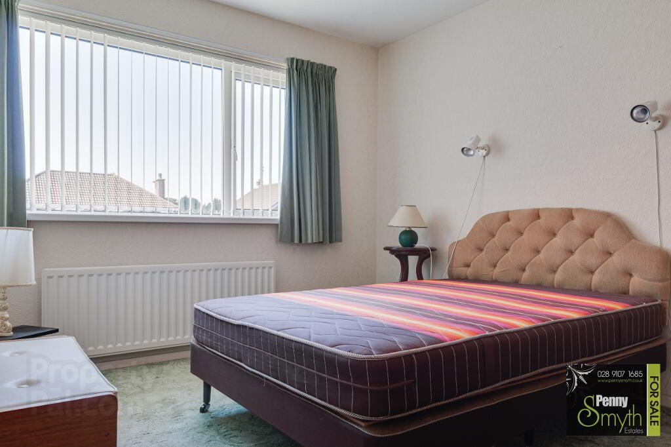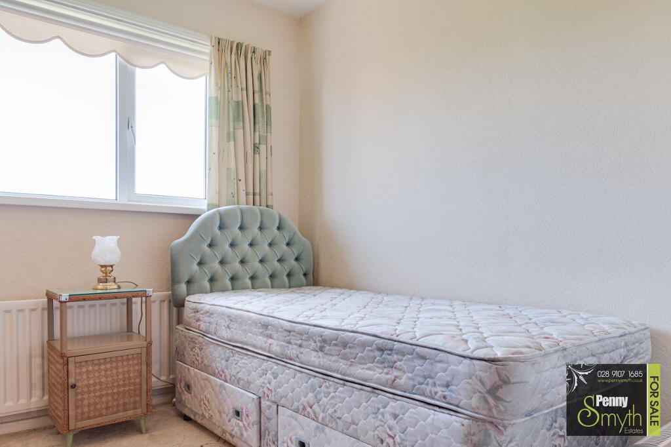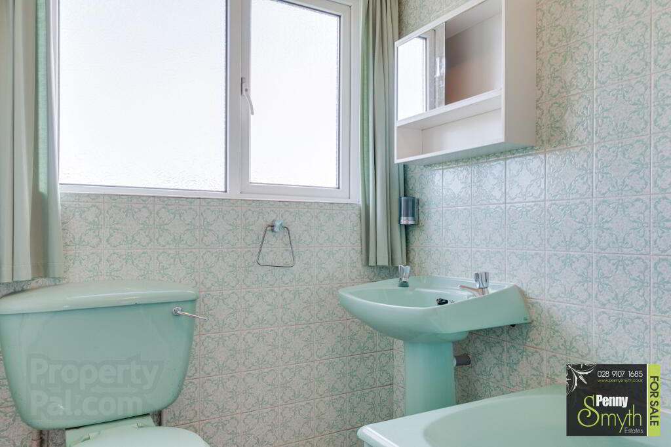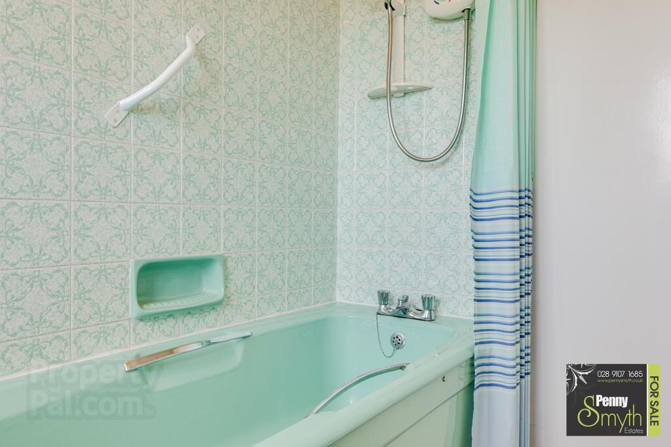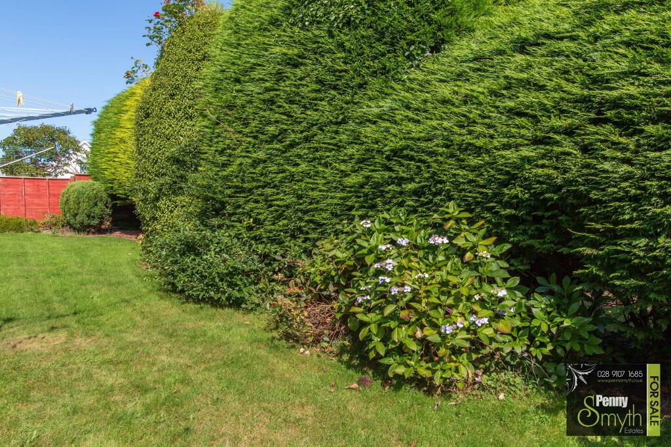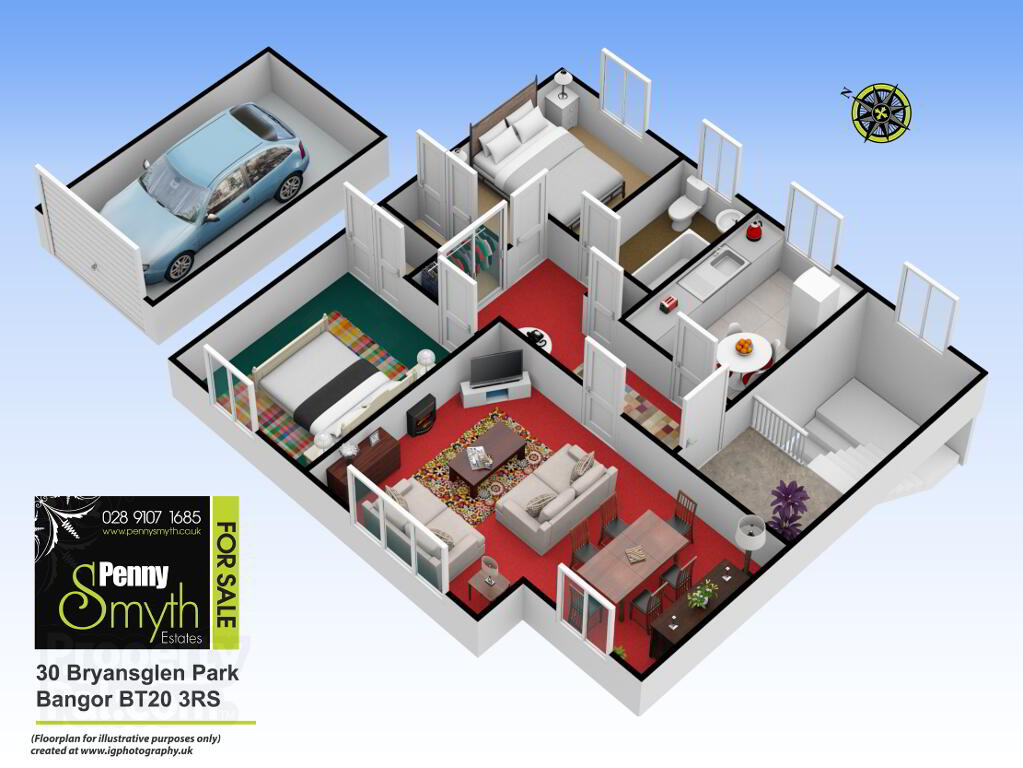This site uses cookies to store information on your computer
Read more

"Big Enough To Manage… Small Enough To Care." Sales, Lettings & Property Management
Key Information
| Address | 30 Bryansglen Park, Bangor |
|---|---|
| Style | 1st Floor Apartment |
| Status | Sold |
| Bedrooms | 2 |
| Bathrooms | 1 |
| Receptions | 1 |
| Heating | Gas |
| EPC Rating | D64/C76 |
Features
- First Floor Apartment
- Requires Refurbishment & Modernisation
- Two Double Bedrooms with Built in Robes.
- Spacious Living Room with Dining Space
- Fitted Kitchen with Adequate Dining
- Three Piece Coloured Bathroom Suite
- Gas Fired Central Heating
- uPVC Double Glazing
- Garage with Power & Light
- Off Road Parking
- Convenient Location
- Early Viewing Highly Recommended
Additional Information
Penny Smyth Estates is delighted to welcome to the market ‘For Sale’ this cosy first floor two bedroom apartment. Bangor West location, just off the Bryansburn Road which is within walking distance to Bangor’s town centre.
This property requires sympathetic modernisation & refurbished throughout.
Comprising of spacious living room & dining space. Fitted kitchen with breakfast area, two double bedrooms and a three piece coloured bathroom suite.
This apartment benefits from gas fired central heating, uPVC double glazing, off road parking & a garage.
This property is within walking distance to Bangor West train station, Bangor town centre to include amazing coastal walks & convenient to catch the train at Bangor West. Close proximity to all local amenities to include Springhill Shopping Complex.
This property would particularly appeal to those looking for comfortable retirement and easy living for its convenient location, accommodation & price.
Communal Entrance
Single glazed exterior door to front & rear with access to communal gardens. Staircase to first floor landing. Double glazed window.
Entrance
Wooden entrance door to Hallway, storage cupboard, double mirrored storage cupboard with housed consumer unit. Access to roof space via Slingsby ladder with light & partial flooring.
Living Room 20’0” x 13’8” (6.11m x 4.16m)
Fire place with electric fire inset, two double glazed windows, double radiator & mounted intercom handset.
Kitchen 10’ 6” x 7’ 6” (3.20m x 2.31m)
Range of high and low level units with laminate work surface. Stainless steel sink unit & side drainer with mixer tap. Recesses for appliances & plumbed for washing machine. uPVC double glazed window, fully tiled walls, double radiator & ceramic tiled floor.
Bathroom
Three piece coloured bathroom suite comprising panelled bath with mixer tap and electric shower over, pedestal wash hand basin, low flush w.c. uPVC double glazed frosted window, fully tiled walls single radiator with thermostatic valve.
Bedroom One 12’3” x 9’11 (3.73m x 3.02m)
Built in robe with storage above. uPVC double glazed window, single radiator & carpeted flooring.
Bedroom Two 11’1” x 9’0” (3.39m x 2.74m)
Built in robe with storage above. uPVC double glazed window, single radiator & carpeted flooring.
Garage 16’7” x 9’2” (5.07m x 2.81m)
Up & over door, mounted gas fire boiler with open flu, power & light.
Outside
Off road parking. Communal gardens to front and rear.
Need some more information?
Fill in your details below and a member of our team will get back to you.

