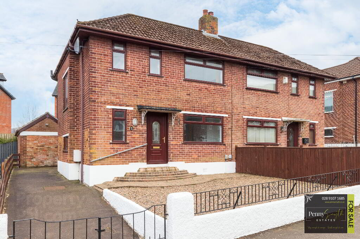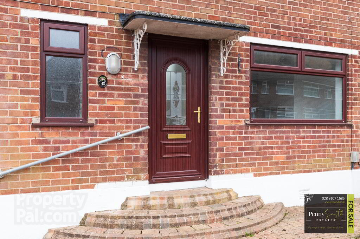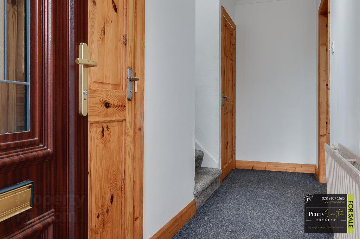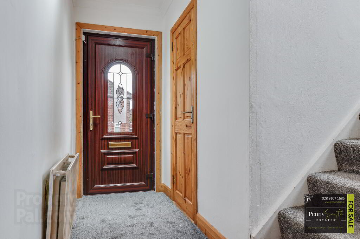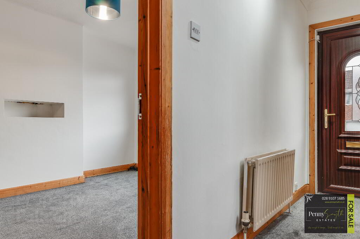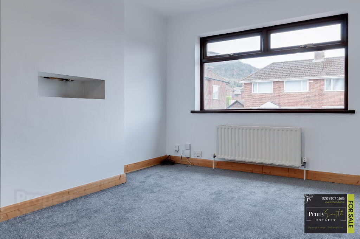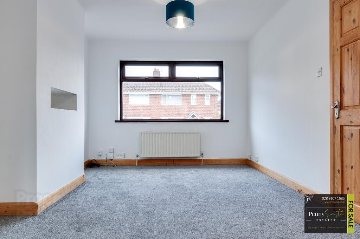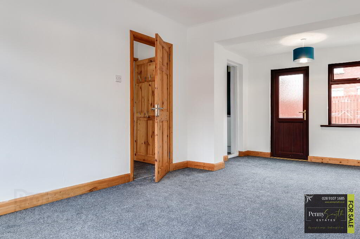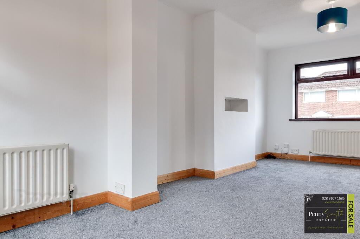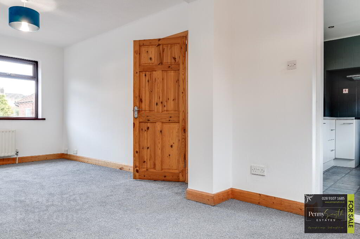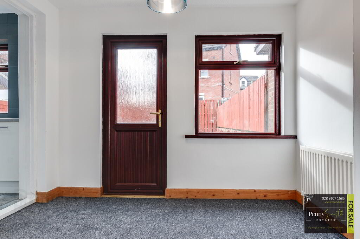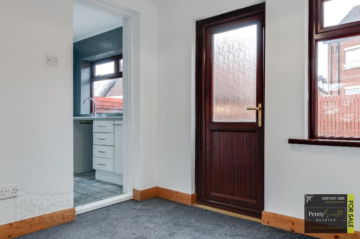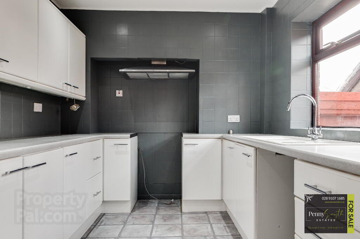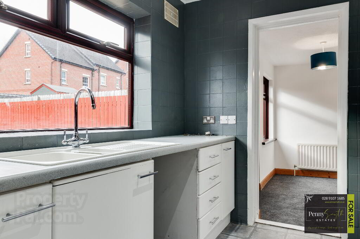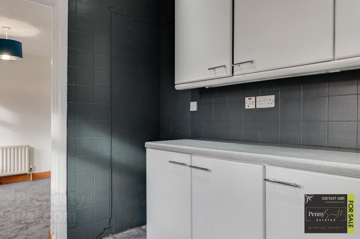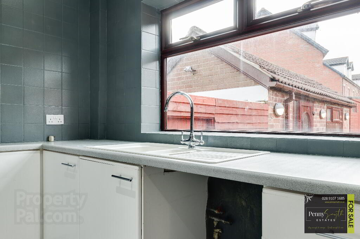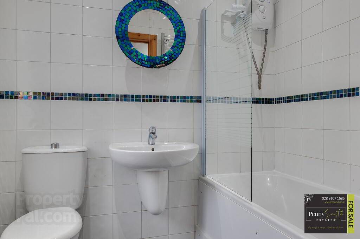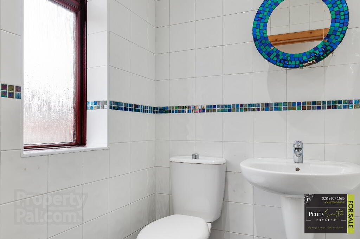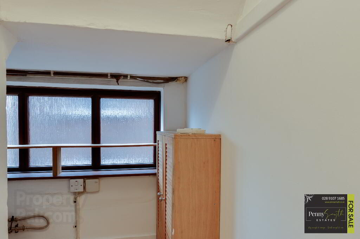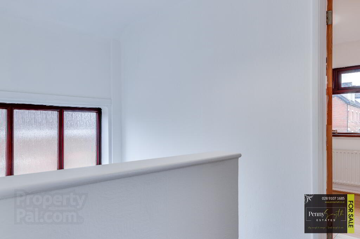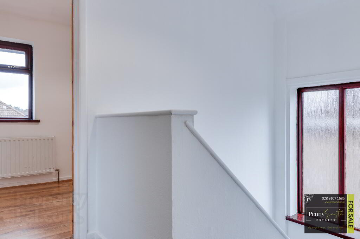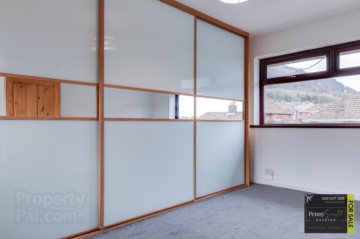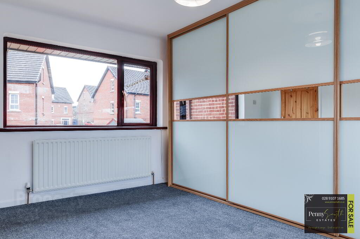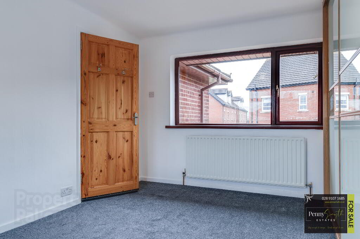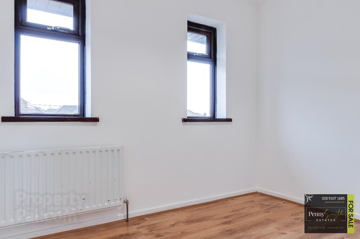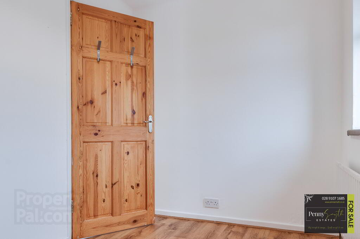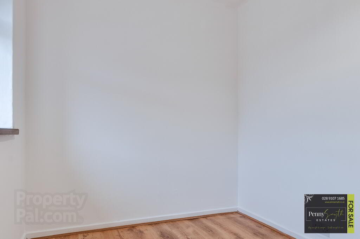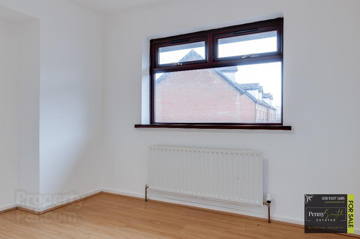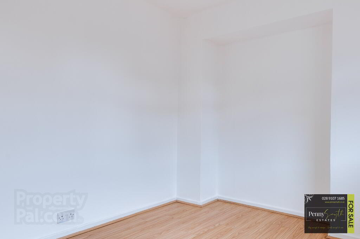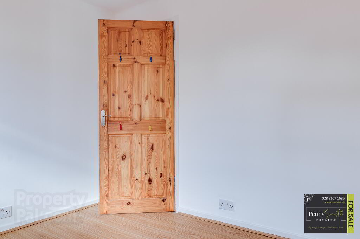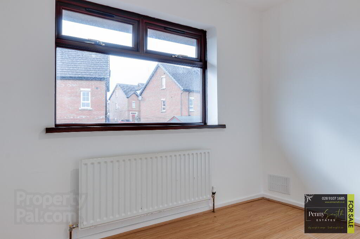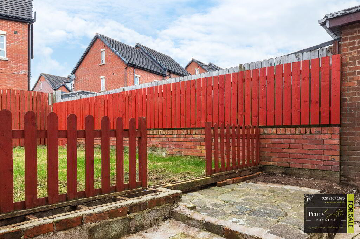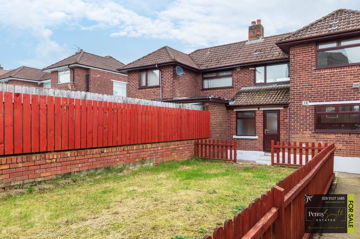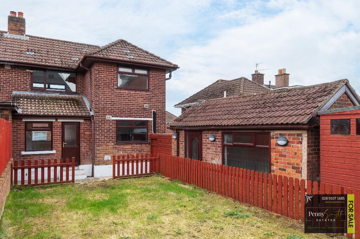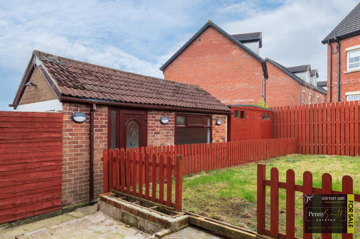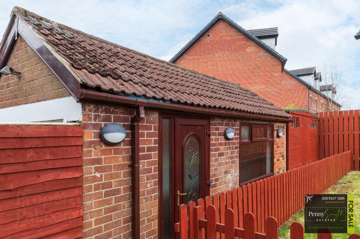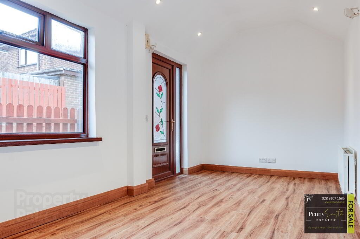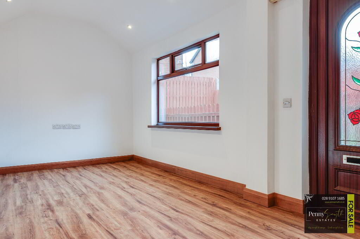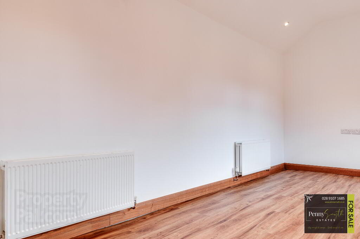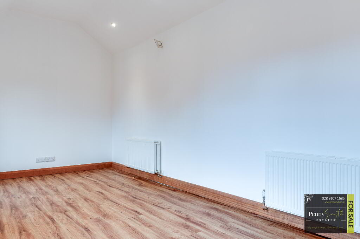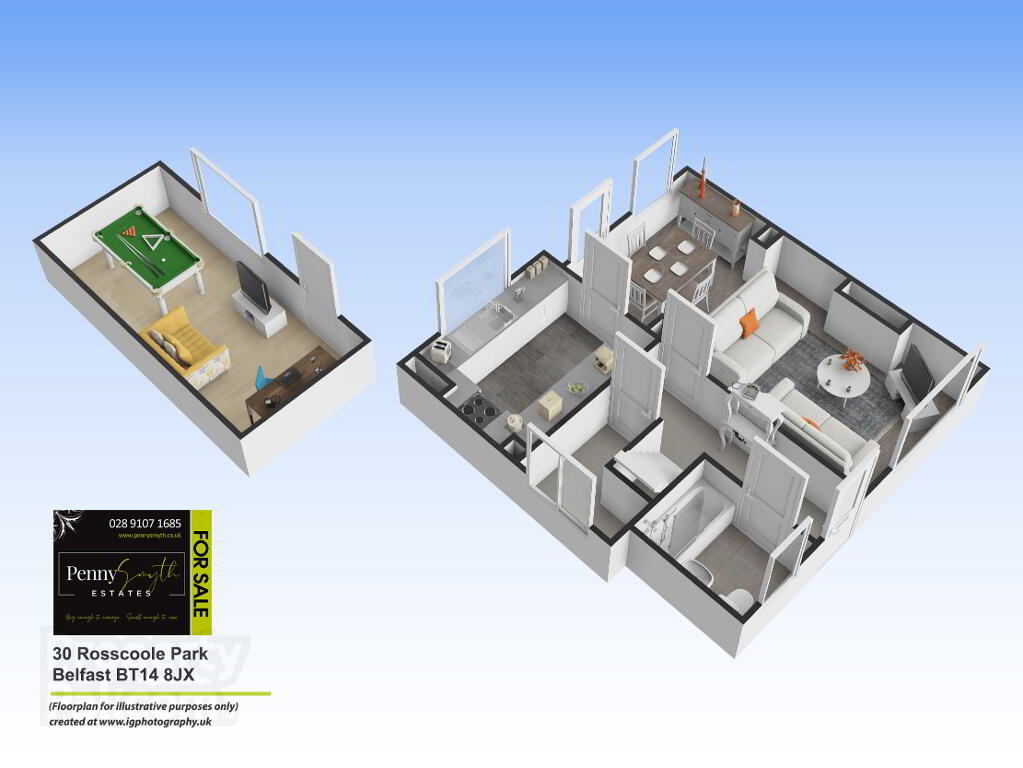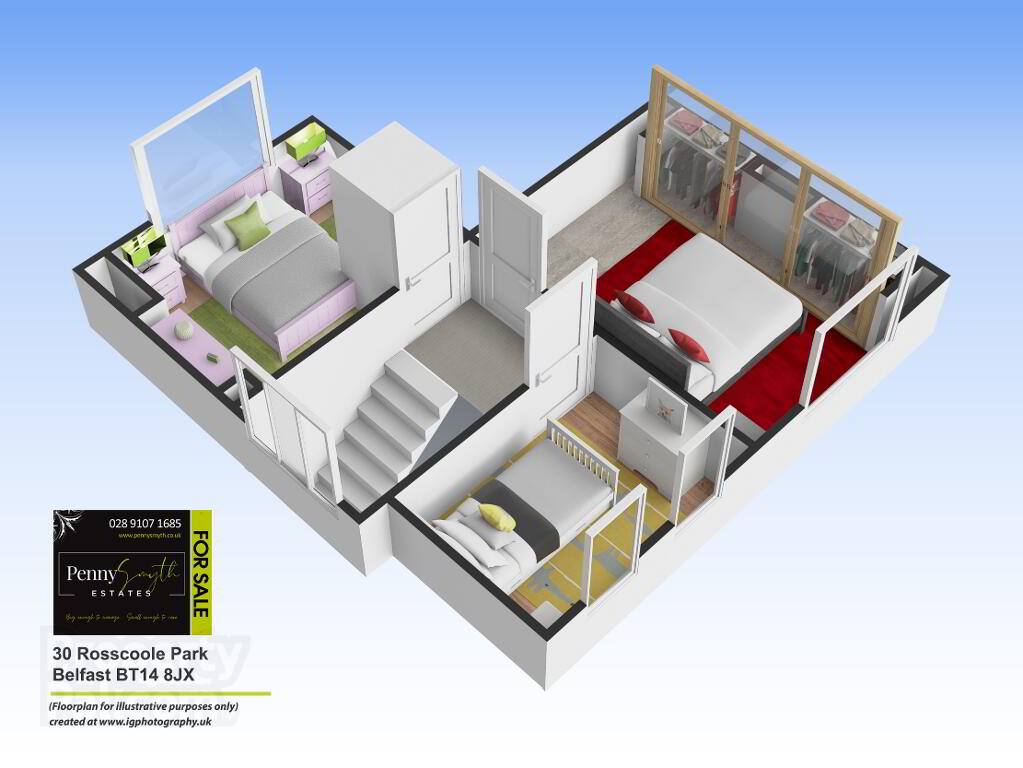This site uses cookies to store information on your computer
Read more

"Big Enough To Manage… Small Enough To Care." Sales, Lettings & Property Management
Key Information
| Address | 30 Rosscoole Park, Belfast |
|---|---|
| Style | Semi-detached House |
| Status | Sale agreed |
| Price | Offers over £159,950 |
| Bedrooms | 3 |
| Bathrooms | 1 |
| Receptions | 1 |
| Heating | Gas |
| EPC Rating | C70/C72 |
Features
- Semi Detached Home
- Three Bedrooms
- Three Piece White Bathroom Suite
- uPVC Double Glazed Throughout
- Gas Fired Central Heating
- uPVC Double Glazed Throughout
- Detached Garage
Additional Information
Penny Smyth Estates is delighted to welcome to the market For Sale this three bedroom semi detached home situated in a desired residential area, off the North Circular Road, Belfast.
The ground floor comprising spacious living room with dining space, fitted kitchen & three piece white bathroom suite. The first floor reveals three well appointed bedrooms.
This property benefits from double glazing throughout, gas fired central heating & gated driveway. Detached garage which was adapted as office space perfect for those who wish to work from home as it has power & light to include fixed radiators. The rear garden is enclosed with gated access & is part laid in lawn with a garden shed providing additional storage.
Within close proximity to all local amenities to include popular schools & public transport links into the city centre. Short journey will take you to Cave Hill Country where you can enjoy open space walks & trails or trips to Belfast Zoo & Belfast Castle.
This property should appeal to families & first time buyers alike for its accommodation, location & price.
Entrance Hall
uPVC double glazed external door with integrated mailbox, double radiator with thermostatic valve & carpeted flooring.
Bathroom
Three piece white suite comprising panelled bath with electric shower over. Semi pedestal wash hand basin with mixer taps & close couple w.c. uPVC double glazed frosted window, walls fully tiled, extractor fan, heated towel radiator & ceramic tile flooring.
Under Stairs
Additional storage. Mounted Worcester gas boiler & housed electricity meter & electric consumer unit. uPVC double glazed frosted window & laminate wood flooring.
Lounge with Dining Space 20’7” x 10’4” (6.28m x 3.15m)
uPVC double glazed & external door. Double radiators with thermostatic valves & carpeted flooring.
Kitchen 8’4” x 9’7” (2.56m x 2.92m)
Range of high & low level units. 1½ bowl sink unit with Gooseneck mixer tap. Recessed for cooker, fridge freezer & plumbed for washing machine.
Bedroom One 13’5” x 10’4” (4.10m x 3.16m)
uPVC double glazed windows, single radiator with thermostatic valve & carpeted flooring.
Bedroom Two 8’5” x 10’11” (2.58m x 3.33m)
uPVC double glazed windows, single radiator with thermostatic valve & laminate wood flooring.
Bedroom Three 6’10” x 9’8” (2.08m x 2.95m)
uPVC double glazed windows, single radiator with thermostatic valve & laminate wood flooring.
Stairs & Landing
uPVC double glazed frosted window, carpeted flooring & access to roof space.
Front Exterior
Gated driveway. Raised garden laid with gravel & brick paviour steps to front door.
Rear Exterior
Enclosed by fencing with gated access. Raised garden laid in lawn & paved area. Garden shed. Outside lighting & water supply.
Detached Garage 18’8” x 8’5” (5.74m x 2.58m)
Currently adapted as space perfect for those working from home or perhaps a games room. uPVC double glazed windows & external door. Recessed lighting, power, double radiators with thermostatic valves & laminate wood flooring.
Need some more information?
Fill in your details below and a member of our team will get back to you.

