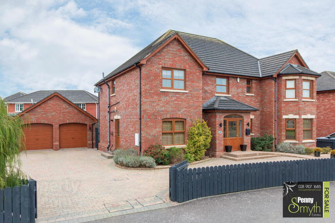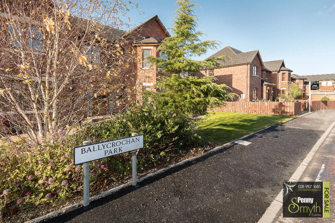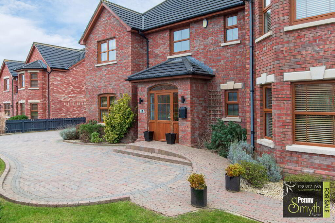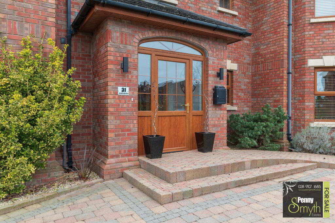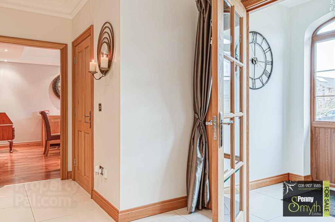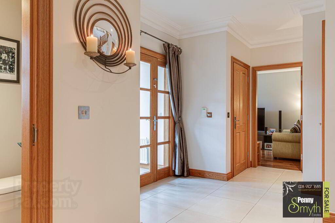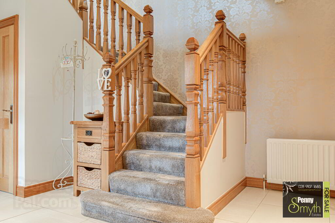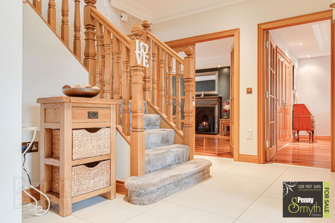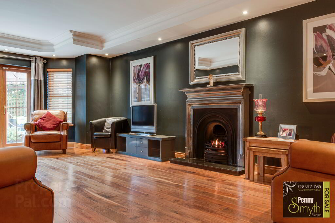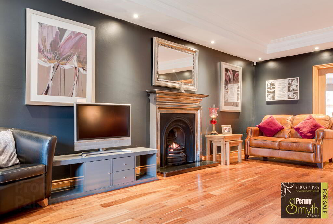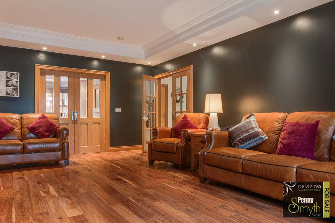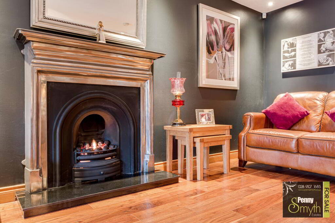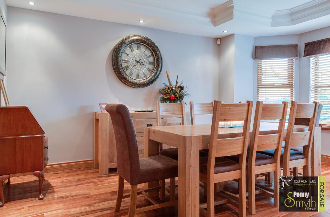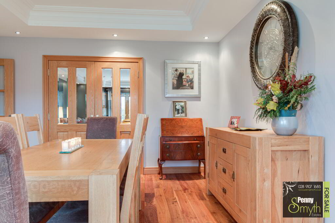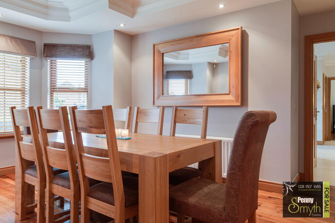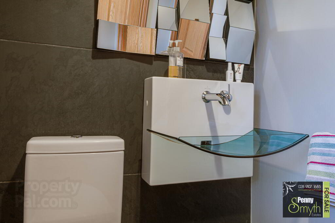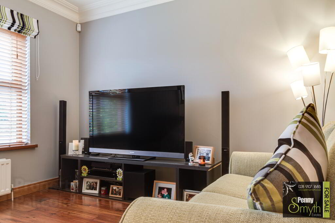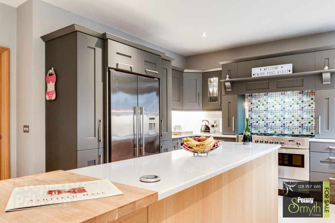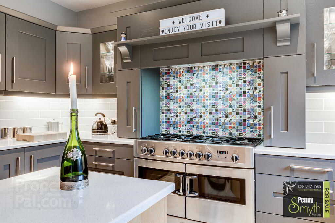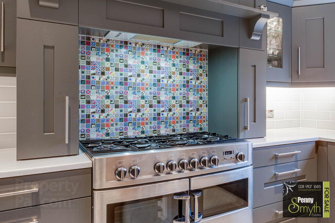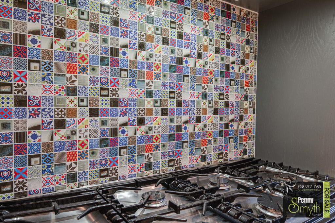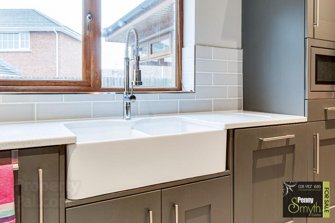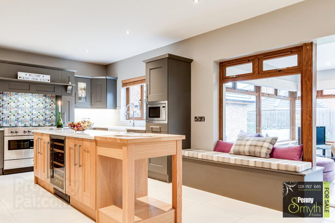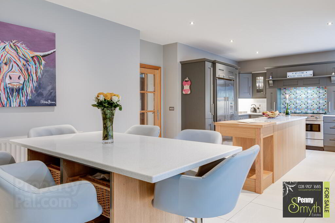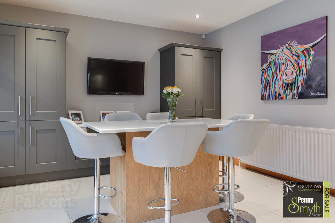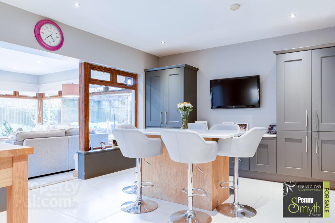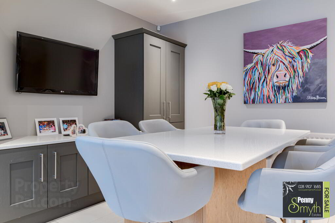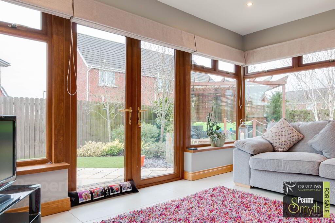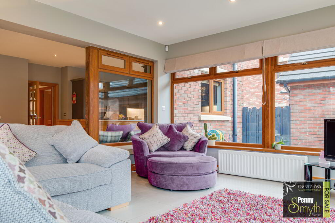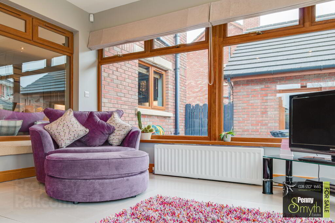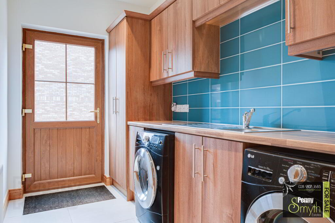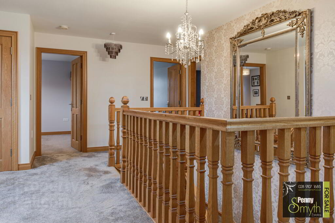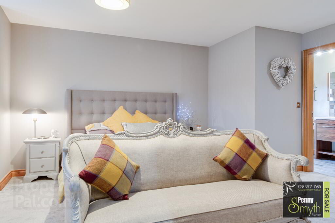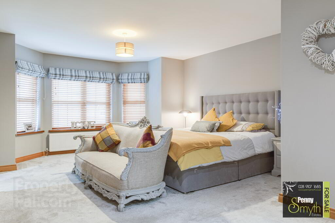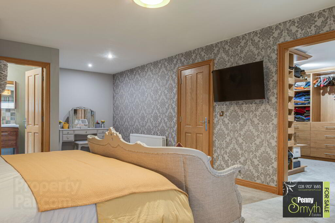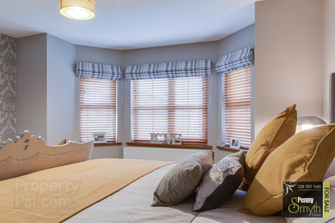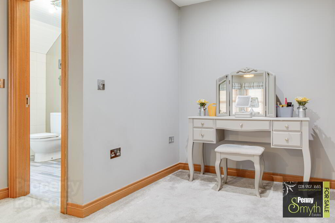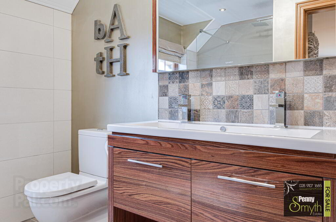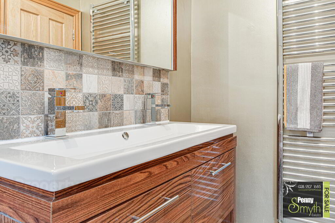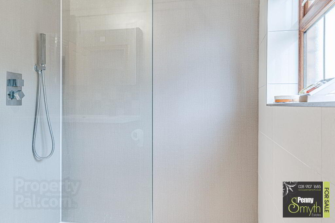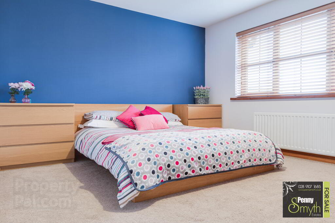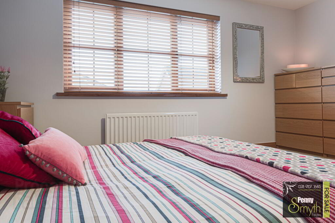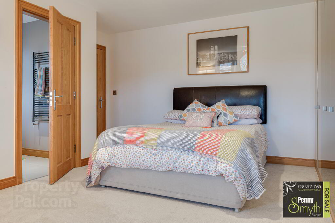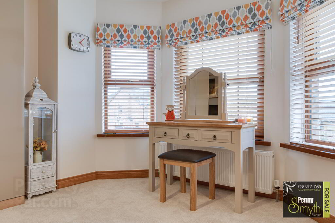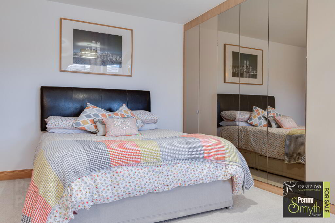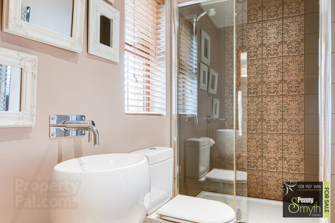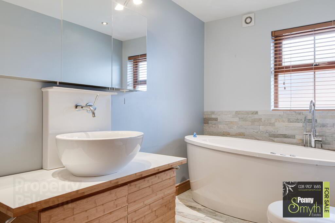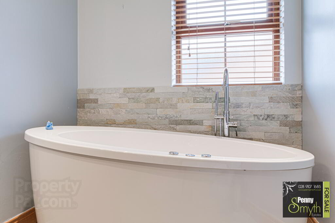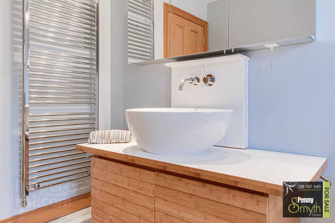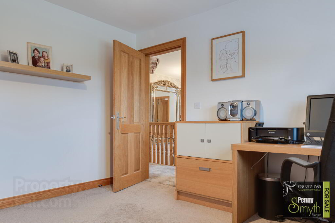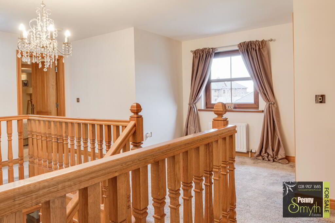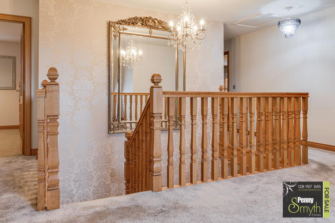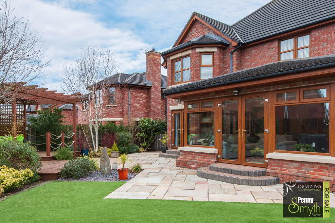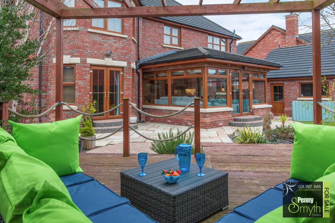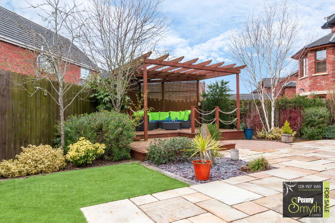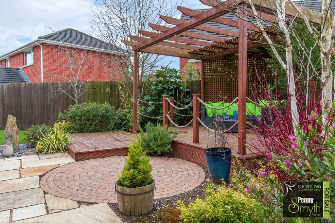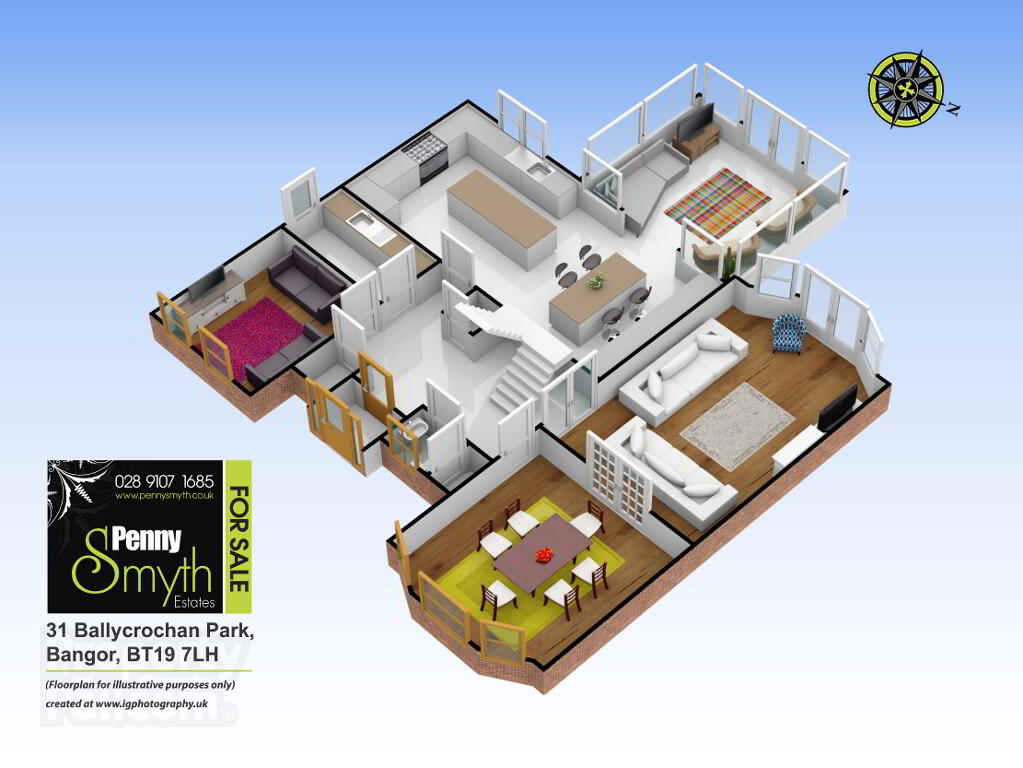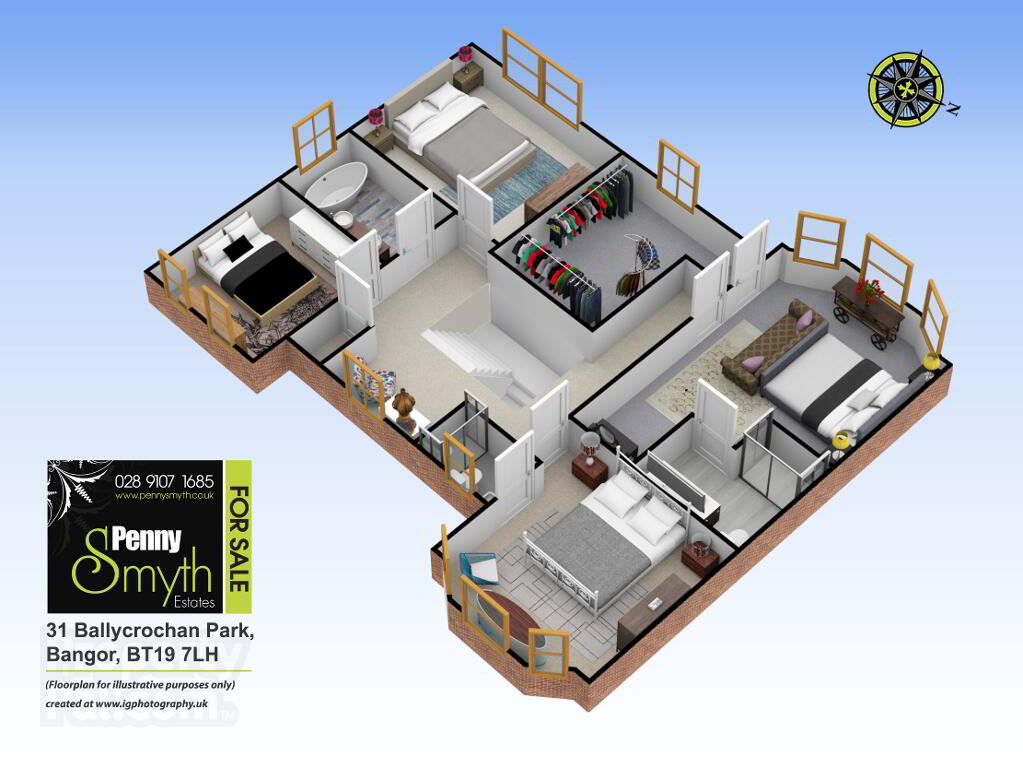This site uses cookies to store information on your computer
Read more

"Big Enough To Manage… Small Enough To Care." Sales, Lettings & Property Management
Key Information
| Address | 31 Ballycrochan Park, Bangor |
|---|---|
| Style | Detached House |
| Status | Sold |
| Bedrooms | 4 |
| Bathrooms | 4 |
| Receptions | 4 |
| Heating | Gas |
| EPC Rating | C75/C76 (CO2: C69/C71) |
Features
- A Superior Detached Family Home within ‘Ashfield Hall’ Development
- Modern & Contemporary Style Living
- Impressive & Welcoming Entrance
- Five Receptions
- Bespoke Kitchen with Dining Space
- Five Well Pro-portioned bedrooms (Two En Suites)
- Master Bedroom with Walk in Dressing Room (fifth bedroom)
- David Scott Porcelain Tiling
- Solid Walnut Flooring
- Phoenix Gas Heating
- Oak uPVC double glazed windows
- Beam Vacuum System
- Pressurised Water System
- Detached Double Garage with electronic roller doors
- Enclosed Rear Garden Landscaped with Decking & Astro Turf
- Westerly Aspect
Additional Information
Penny Smyth Estates is delighted to welcome to the market ‘For Sale’ this dream home situated in the elegant development ‘Ashfield Hall’ built by the successful & award winning developer Boland Reilly.
This fabulous home has been completed to a superior standard with bespoke fixtures that raise the bar in terms of quality. On entering this home you will be sure to have the aspiration to acquire this spectacular property that will provide you with a modern & contemporary living space which can be versatile for all your desired needs.
The ground floor comprises a warm & welcoming entrance with David Scott floor tiling, living room with a feature polished cast iron fireplace with a gas coal effect insert, solid walnut flooring through to spacious family dining room via bevelled glazed French doors. Family room or perhaps study, ground floor w.c. & utility room. The heart of the house ‘the kitchen’ was fitted with a bespoke finish & is perfect space for all the family & social occasions with the open plan layout onto the Sun room.
The first floor reveals a superb landing which is a perfect platform for relaxing & reading. Four well pro-portioned bedrooms, master with walk in dressing room & en suite bathroom, bedroom two also benefits from an en suite shower room. Family bathroom suite also finished with great taste.
The grounds around the property are enclosed by gated access, brick paved driveway leading to detached double garage with remotely accessed roller doors. Front & rear landscaped gardens beautifully designed for easy maintenance with additional features for that quality of living.
The property also benefits from mains gas central heating, oak uPVC throughout, beam vacuum system & a pressurised water system. Close proximity to your local amenities, leading schools, neighbouring towns & all with the feel of living in the countryside.
Enclosed Entrance Porch
Oak effect uPVC double glazed front exterior door. David Scott porcelain tiled flooring with recessed entrance matting, bevelled glass panelled internal oak door.
Entrance Hall
David Scott porcelain tiled flooring, storage cupboard with pressurised water system and beam vacuum system, cloakroom, ornate cornicing with recess lighting.
Downstairs W.C
White suite comprising, close coupled w.c. Villeroy Bosch floating wash hand basin with mixer tap, storage cupboard, David Scott porcelain tiled flooring.
Living Room 24’8” x 14’3” (7.52m x 4.35m)
Feature polished cast iron fireplace with granite hearth, gas coal effect fire inset, solid walnut flooring, ornate cornice ceiling with recess lighting, uPVC double glazed French doors leading to rear patio & garden.
Bevelled glass panelled internal French oak doors leading to dining area
Dining Room 15’11” x 11’11” (4.86m x 3.65m)
Ornate cornice ceiling with recess lighting, bay window & solid walnut flooring.
Family Room / Study 11’3 x 10’5” (3.43m x 3.18m)
Ornate cornice ceiling with recess lighting & solid wood flooring.
Bespoke Fitted Kitchen 28’7” x 12’7” (8.71m x 3.84m)
Extensive range of high and low level units with concealed lighting, granite work surfaces, double bowl sink unit with pull out spray mixer tap and matching granite drainer. Range Master stainless steel 6 ring cooker with a striking feature of mosaic as a tiled splash back and extractor fan over. Top of the range integrated appliances, glass display cabinets with lighting. Centre island unit with under counter chilled cabinet, storage cupboards & retractable power port concealed in the granite work surfaces. Breakfast bar area with integrated storage & additional larder cupboards. Built in box seat with storage, recessed lighting & double radiator with thermostatic valve.
Sun Room 14’8” x 12‘10” (4.45m x 3.91m)
David Scott porcelain floor tiling, oak uPVC windows fitted with bespoke roman blinds, uPVC double glazed French exterior doors leading onto rear garden. Double radiator with thermostatic valve.
Utility Room 10’4” x 5’10” (3.17m x 1.79m)
Range of high & low level units with laminate work surface. Plumbed for washing machine, recess for tumble dryer, fully tiled flooring with entrance floor recessed matting, part tiled walls, uPVC oak exterior door leading to driveway.
Spacious Landing
Feature centre staircase, large shelved airing cupboard, Fire escape window.
Master Bedroom 15’5” x 12’2” (4.7m x 3.71m) at widest points
Spacious Windows fitted with bespoke Roman blinds.
Dressing Room / Bedroom Five 12’8’’ x 9’7’’ (3.86m x 2.92m)
Currently adapted as a walk in dressing room with a range of long & double hanging, drawers & shelving. Accessed from master bedroom with the option to easily return as a fifth bedroom.
En Suite Bathroom
Walk in shower unit with twin waste wash hand basin with mixer taps and vanity unit, close coupled w.c., chrome heated towel rail, David Scott floor & wall tiling. Window fitted with Roman blind.
Bedroom Two 12’0” x 16’0” (3.66m x 4.75m)
Feature Bay window with Roman blinds & wooden Venetian blinds. Carpeted flooring & double radiator with thermostatic valve.
En Suite Shower Room
White shower room with an enclosed & fully tiled shower cubicle, close coupled w.c., Villeroy Bosch wash hand basin with concealed mixer tap and vanity unit, chrome heated towel rail, David Scott floor & wall tiling.
Bedroom Three 11’4” x 10’5” (3.45m x 3.18m)
Window fitted with wooden Venetian blinds, carpeted flooring & single radiator with thermostatic valve.
Bedroom Four 14’8” x 11’8” (4.47m x 3.56m)
Window fitted with wooden Venetian blinds, carpeted flooring & single radiator with thermostatic valve.
Bathroom
White bathroom suite comprising free standing Jacuzzi bath with mixer tap and hand shower, large Villeroy & Bosch wash hand basin with concealed mixer taps and vanity display unit, close coupled w.c, chrome heated towel rail, David Scott flooring & wall tiling.
Front Exterior
Beautiful & easily maintained front garden landscaped with flowerbeds, shrubs and loose gravel stoned area, excellent driveway space with attractive paved brick leading to detached double garage.
Rear of Property
Enclosed landscaped rear garden, easily maintained with high grade Astro Turf. Sheltered timber decked area, shrubs & loose gravel stoned areas, enclosed area potential for a dog run. Westerly aspect.
Detached Double Garage 19’3” x 19’3” (5.87m x 5.87m)
Remote control roller shutter doors, side access, power & lighting.
Need some more information?
Fill in your details below and a member of our team will get back to you.

