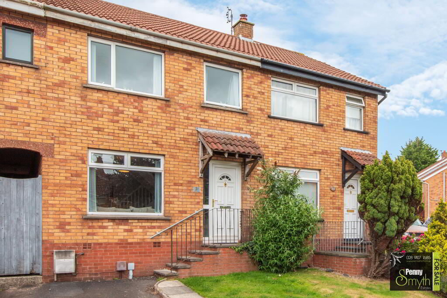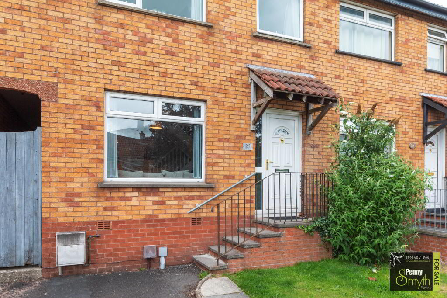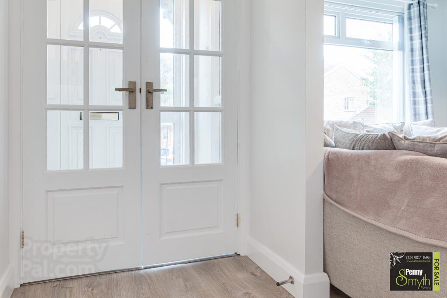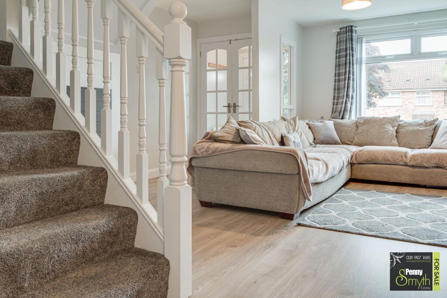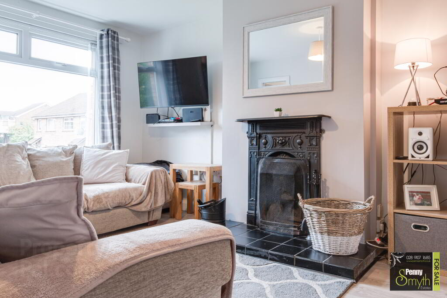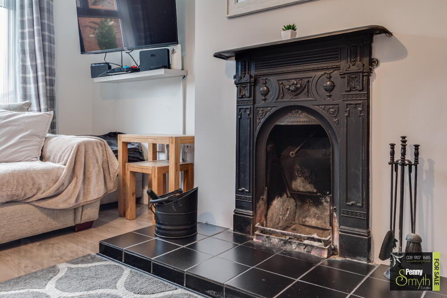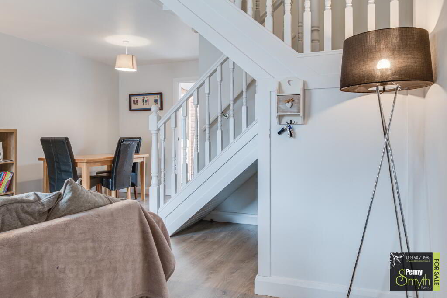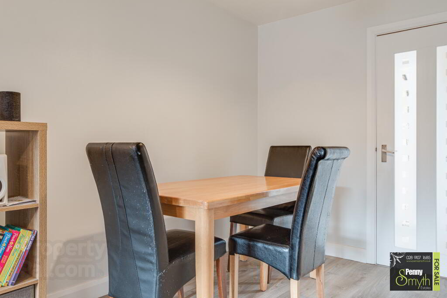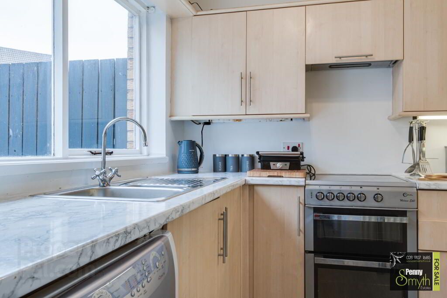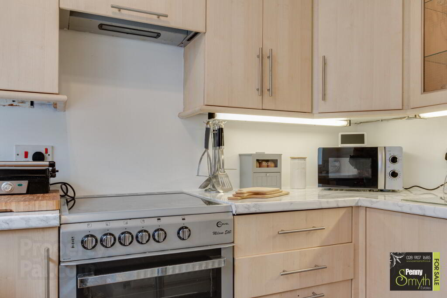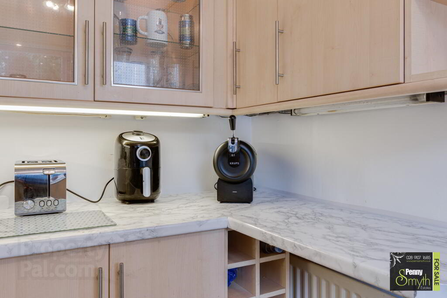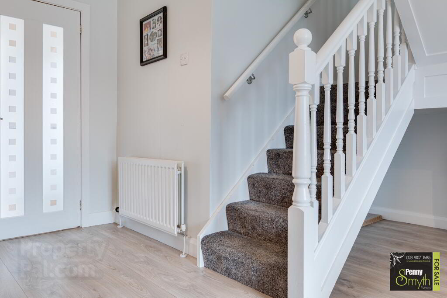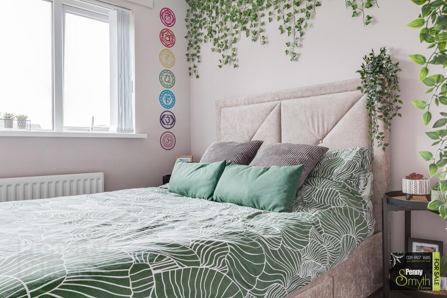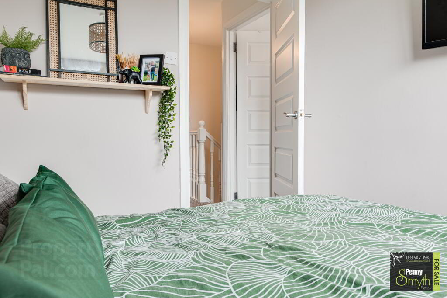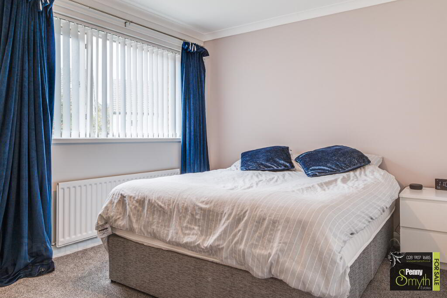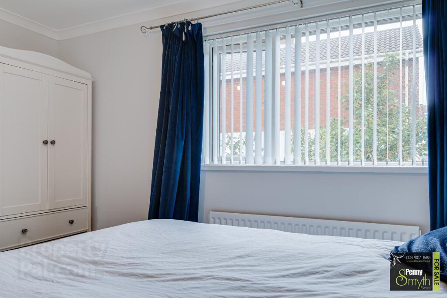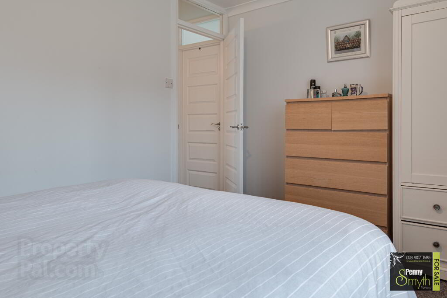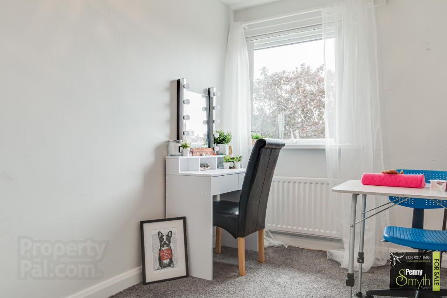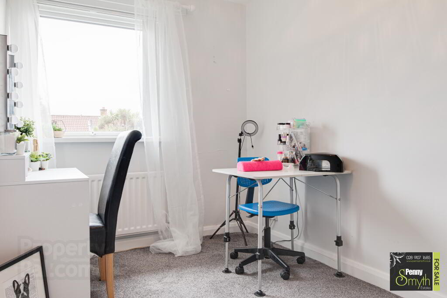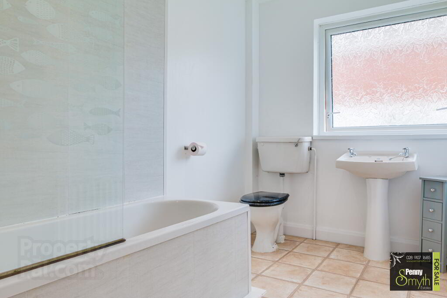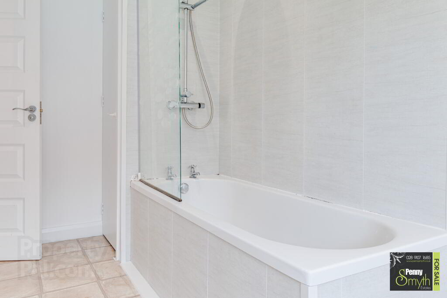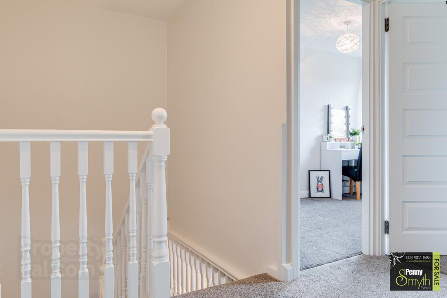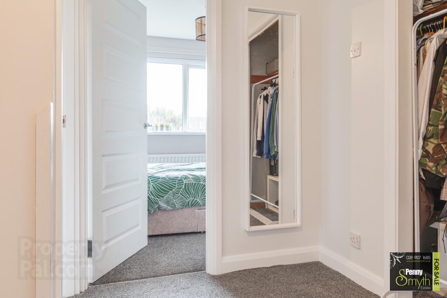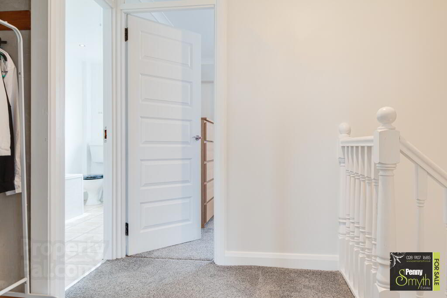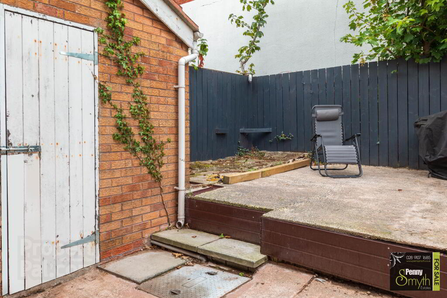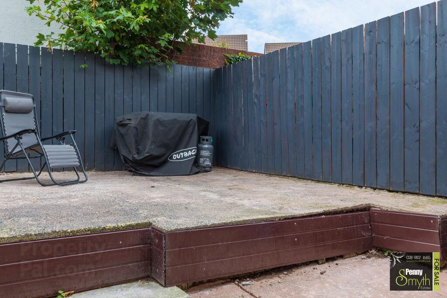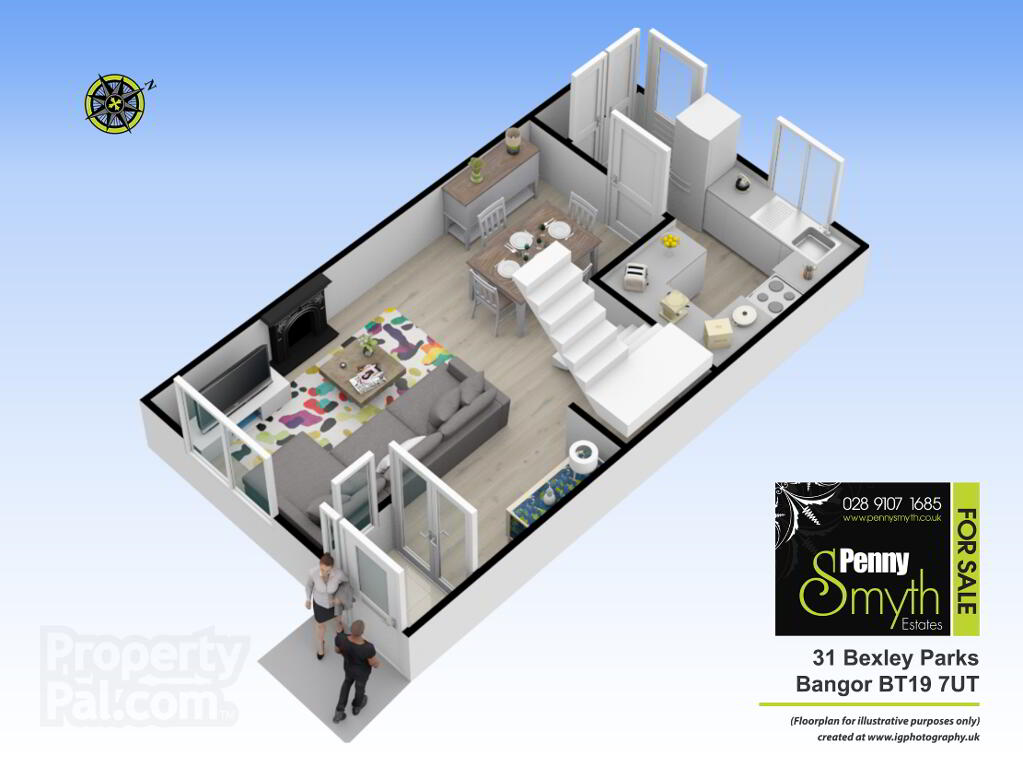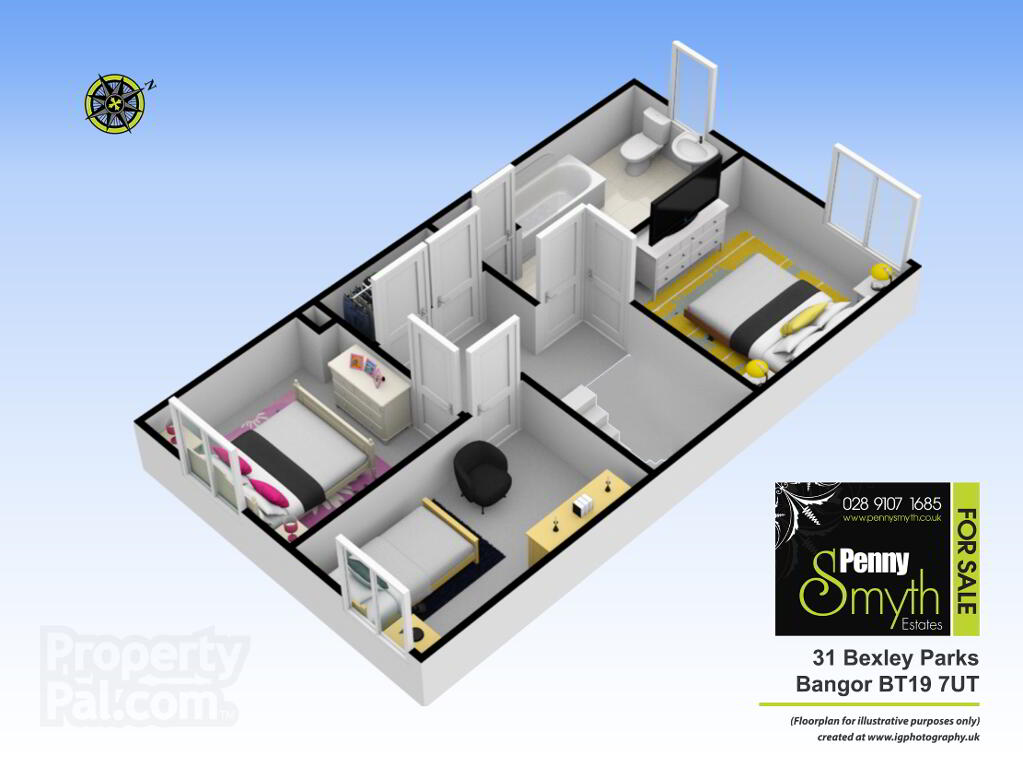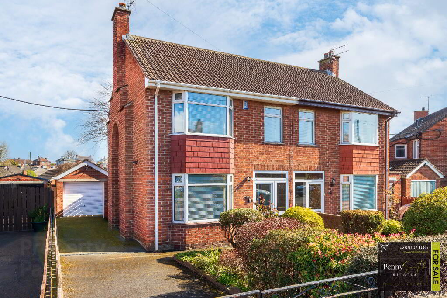This site uses cookies to store information on your computer
Read more

"Big Enough To Manage… Small Enough To Care." Sales, Lettings & Property Management
Key Information
| Address | 31 Bexley Parks, Bangor |
|---|---|
| Style | Mid Townhouse |
| Status | Sold |
| Bedrooms | 3 |
| Bathrooms | 1 |
| Receptions | 1 |
| Heating | Gas |
| EPC Rating | D63/C71 (CO2: E53/D65) |
Features
- Mid Townhouse
- Three Bedroom
- Open Plan Living and Dining with Open Fire
- Kitchen with Breakfast Bar
- Three Piece White Bathroom Suite
- uPVC Double Glazing
- Gas fired Central Heating
- Private Enclosed Rear Paved Garden
- Off Road Parking
Additional Information
Penny Smyth Estates is delighted to welcome to the market ‘For Sale’ this well presented three bedroom mid-townhouse which is situated within the popular ‘Bexley’ area of Bangor.
The ground floor comprises a living room with dining space & an exposed staircase. Kitchen with access onto private & rear paved garden. The first floor reveals three well-proportioned bedrooms & bathroom. This property also benefits from fully enclosed, private rear garden.
This property is ideal for first time buyers & families alike for accommodation, location & price.
Located off Bexley Road within walking distance to local amenities & popular primary schools including Bangor Grammar School. Easy access for a short car journey to Bloomfield Shopping Centre, Bangor’s town centre & neighbouring towns.
Entrance Porch
uPVC double glazed front door & laminate wood flooring.
Glazed panelled French doors into:
Lounge with Dining Space 22’7” x 14’10” (6.88m x 4.53m)
Feature open fire with cast iron surround & tiled hearth. uPVC double glazing, double radiator & laminate wood flooring.
Kitchen 9’2” x 12’10” (2.80m x 3.92m)
Range of high & low level units with breakfast bar & glass cabinet. Stainless steel sink unit with side drainer & mixer tap. Recess for free standing oven, washing machine or dishwasher & fridge freezer. Timber external door, single glazed window & laminate wood flooring.
Bathroom
Three piece white bathroom suite comprising panelled bath with thermostatic mixer shower over & wet wall panelling. Pedestal wash hand basin with hot & cold taps & low flush w.c. uPVC double glazed window, single radiator & tile effect vinyl flooring.
Bedroom One 9’4” x 12’6” (2.85m x 3.81m)
uPVC double glazed window, single radiator & carpeted flooring.
Bedroom Two 8’9” x 7’10” (2.67m x 2.39m)
uPVC double glazed window, single radiator & carpeted flooring.
Bedroom Three 11’10” x 6’9” (3.61m x 2.07m)
uPVC double glazed window, single radiator & carpeted flooring.
Front Exterior
Garden laid in lawn with tarmac driveway. Housed gas meter.
Rear Exterior
Private & enclosed rear paved garden with gate access. Outbuilding with power & plumbed for washing machine.
Need some more information?
Fill in your details below and a member of our team will get back to you.

