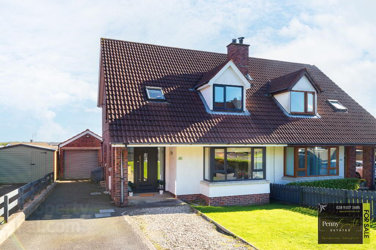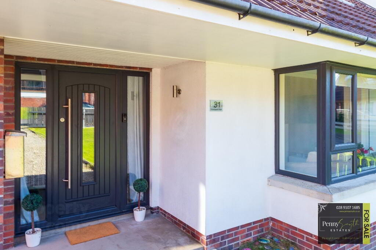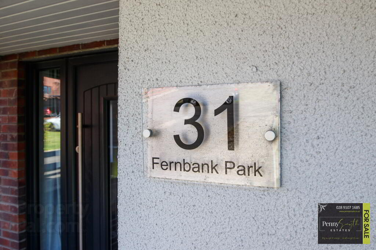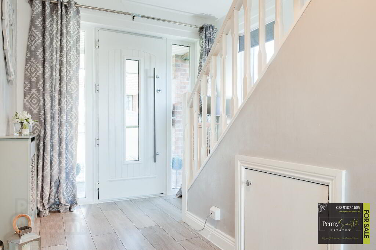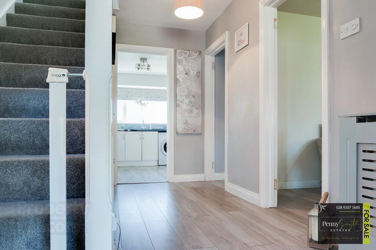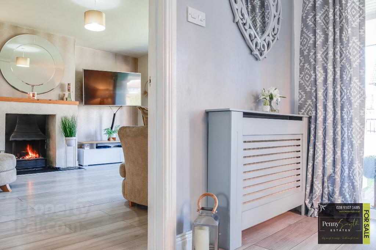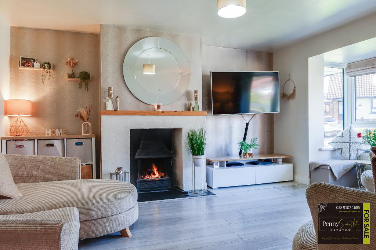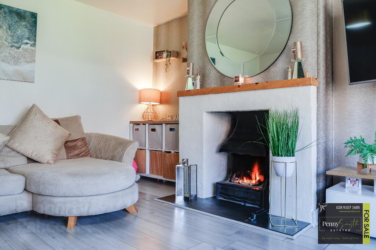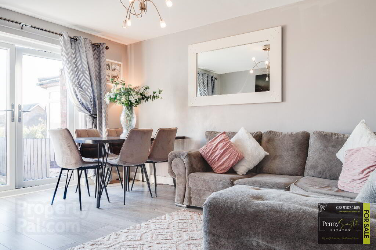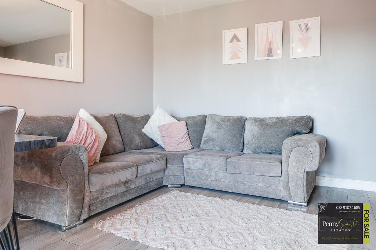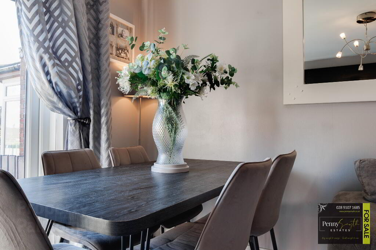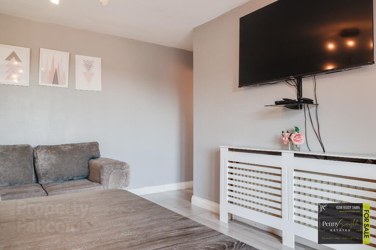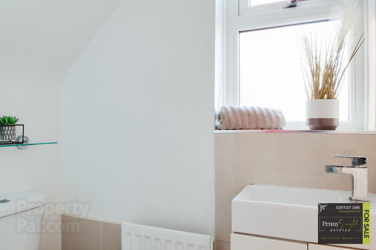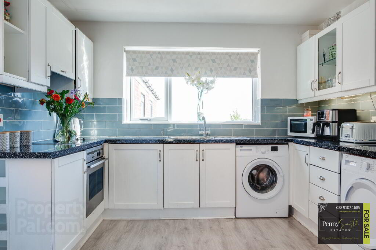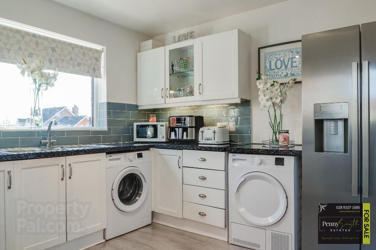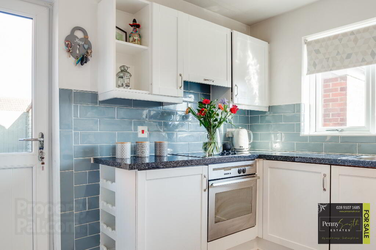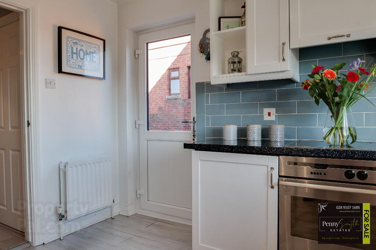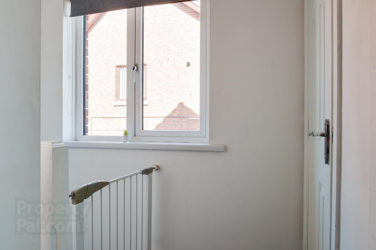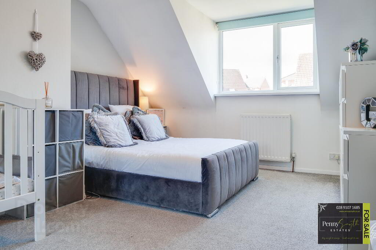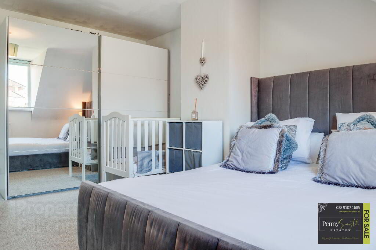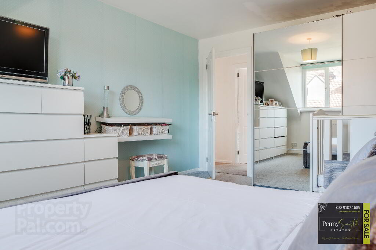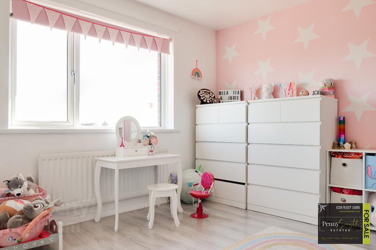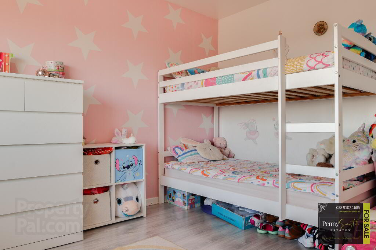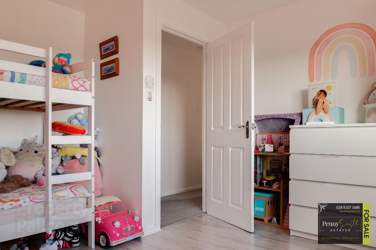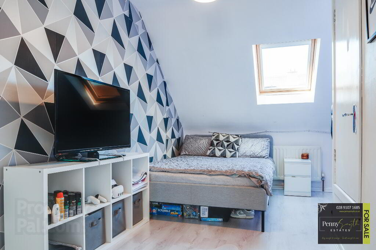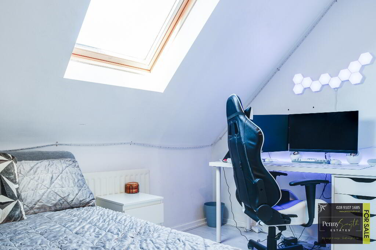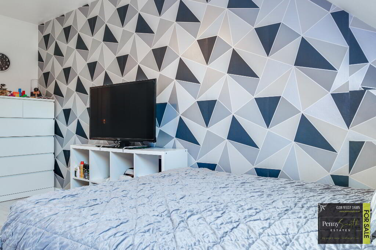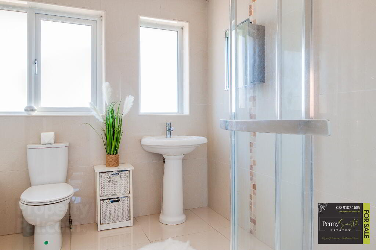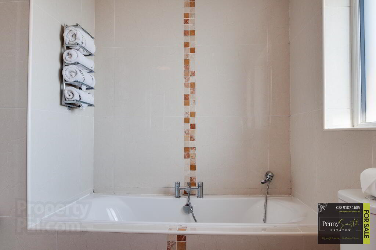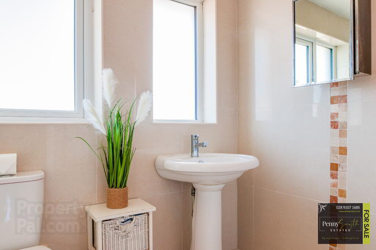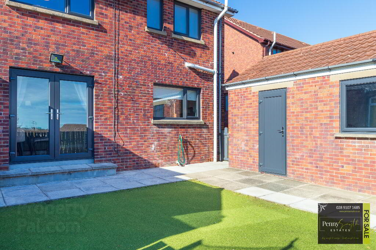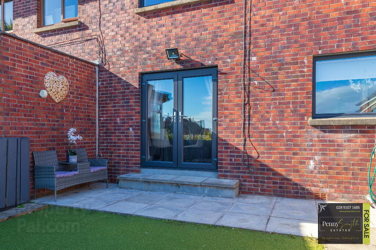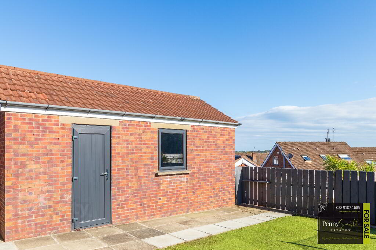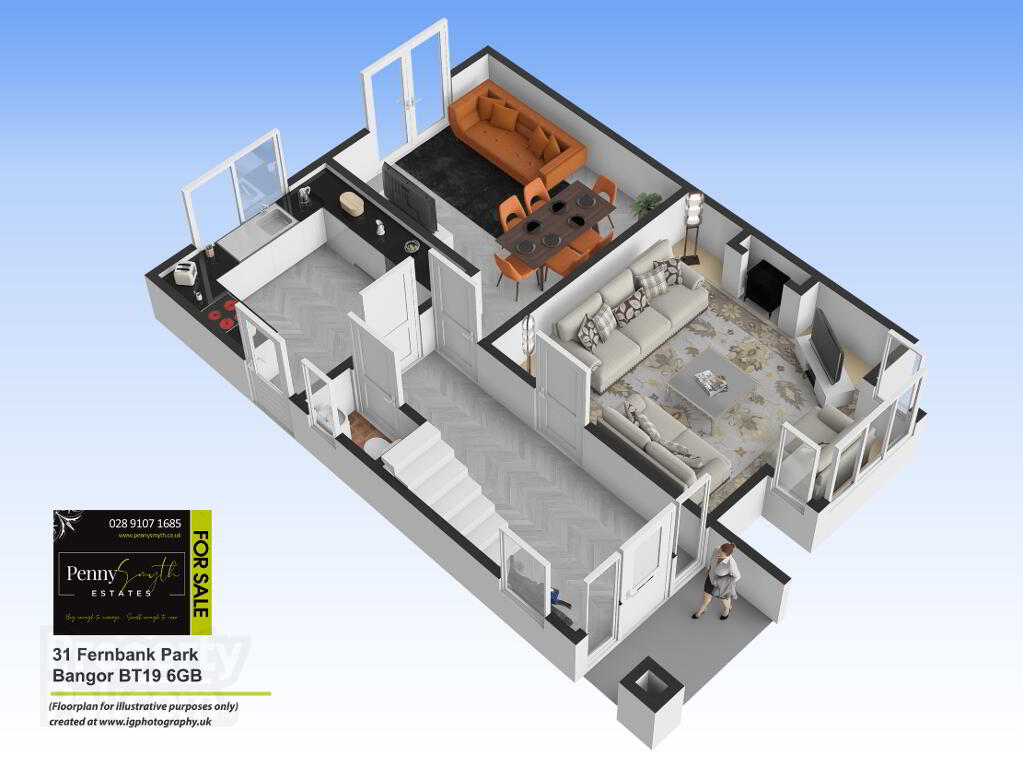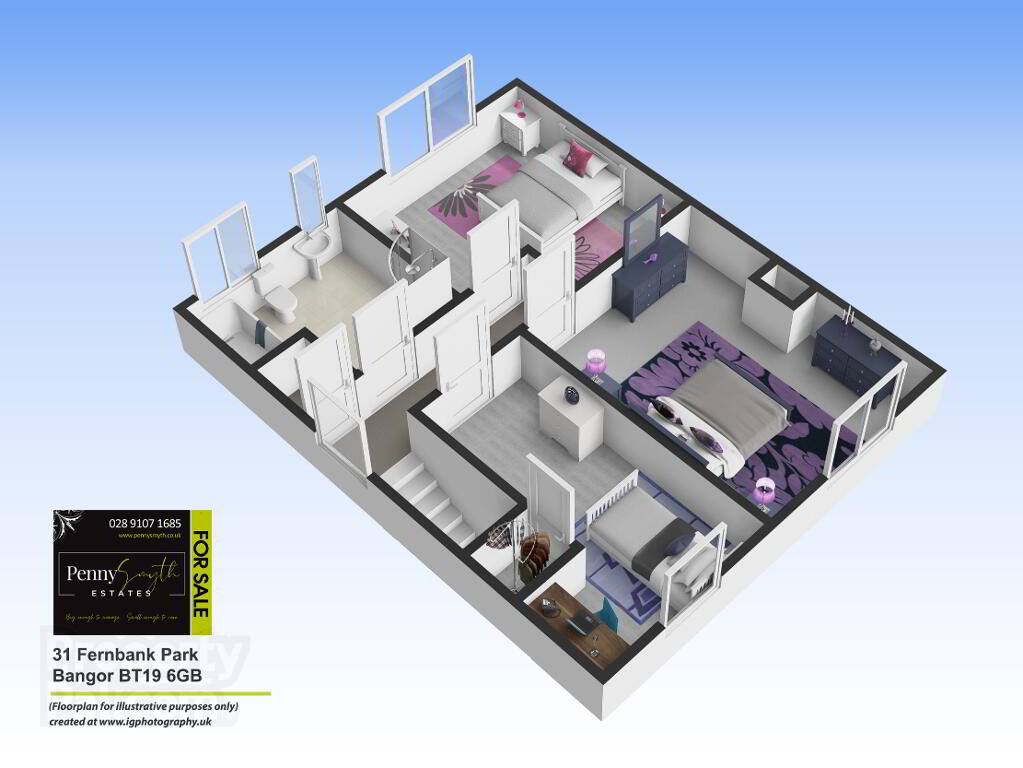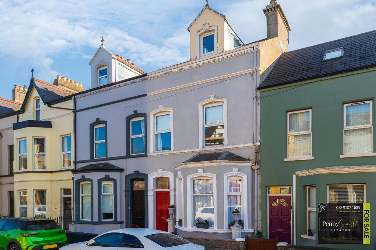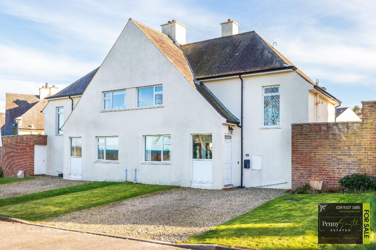This site uses cookies to store information on your computer
Read more

"Big Enough To Manage… Small Enough To Care." Sales, Lettings & Property Management
Key Information
| Address | 31 Fernbank Park, Bangor |
|---|---|
| Style | Semi-detached House |
| Status | Sold |
| Bedrooms | 3 |
| Bathrooms | 1 |
| Receptions | 2 |
| Heating | Gas |
| EPC Rating | C73/C73 |
Features
- Semi Detached Home
- Three Bedrooms
- Lounge with Feature Open Fire
- Family/Dining Room with uPVC French Door
- Gas Fired Central Heating
- Recently Installed uPVC Windows & Composite Front Door
- Private Enclosed Rear Garden
- Detached Garage & Off Road Parking
Additional Information
Penny Smyth Estates is delighted to welcome to the market ‘For Sale’ this deceptively spacious semi-detached family home, situated in a cul-de-sac position within this popular development of Fernbank.
The ground floor comprises living room featuring a open fire & bay window; ground floor w.c. Fitted kitchen & a separate family/dining room with French doors onto rear garden. On the first floor there are three double bedrooms & a four piece family shower room.
This property benefits from recently installed uPVC double glazing, gas fired central heating & off road parking leading to detached garage. Front garden laid in lawn & a private & enclosed generous south facing rear garden.
Located just off the Robinson Road, within close proximity to local amenities & popular primary schools to include Bangor Grammar. Easy access for a short car journey to Bloomfield Shopping Centre, Bangor’s town centre & neighbouring towns.
Entrance Hall
Composite exterior door with easy access lock & glazed side panels. uPVC double glazed window, double radiator with thermostatic valve & laminate wood flooring. Under stairs storage with electric consumer unit & electricity meter.
Ground Floor W.C
White suite comprising of a vanity sink unit with mixer tap & close coupled w.c. uPVC double glazed window, single radiator & ceramic tiled flooring.
Kitchen 10’5” x 10’ 9” (3.18m x 3.28m)
Range of high & low level units, 1½ bowl stainless steel sink unit with mixer taps. Integrated electric oven & four ring ceramic hob. Recess for washing machine, condensing tumble dryer & American style fridge freezer. uPVC double glazed window & exterior door. Walls tiled at units, double radiator with thermostatic valve & laminate wood flooring.
Lounge 17’3” x 14’1” (5.26m x 4.30m)
uPVC double glazed bay window & feature open fire with slate hearth & wooden mantle. Double & single radiator & laminate wood flooring.
Family / Dining Room 13’9” x 14’1” (4.19m x 4.31m)
uPVC French doors, single radiator & laminate wood flooring
Stairs & Landing
Wooden balustrade bannister. uPVC double glazed windows & carpeted flooring. Access to roofspace. Hot press with mounted gas boiler.
Bathroom
Four piece bathroom suite comprising tiled paneled bath with mixer tap & hand-held shower. Walk-in tiled shower cubicle with thermostatic mixer shower. Pedestal wash hand basin with mixer taps & close coupled w.c. uPVC double glazed privacy windows, double radiator & ceramic tiled flooring.
Bedroom One 15’6” x 11’10” (4.74m x 3.61m)
uPVC double glazed window, double radiator with thermostatic valve & carpeted flooring.
Bedroom Two 12’4” x 12’6” (3.77m x 3.82m)
uPVC double glazed window, single radiator & grey laminated flooring.
Bedroom Three 15’6” x 10’4” (4.74m x 3.15m)
Built in wardrobe, Velux roof window, single radiator with thermostatic valve & grey laminate flooring.
Front Exterior
Garden laid in lawn, boarded by fencing. Tarmac driveway, recess gas meter box & outside light.
Rear Exterior
Private & enclosed by fencing with gated access. Artificial lawn & paviour. Outside water tap & lighting.
Detached Garage 19’4” x 11’5” (5.89m x 3.48m)
Roller door, power & light.
Need some more information?
Fill in your details below and a member of our team will get back to you.

