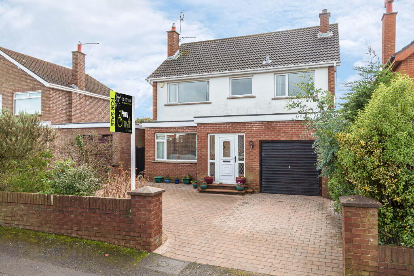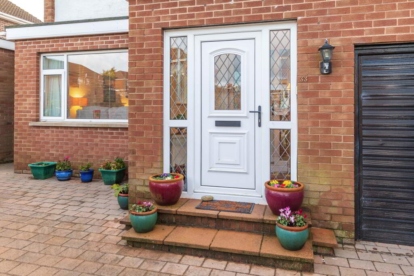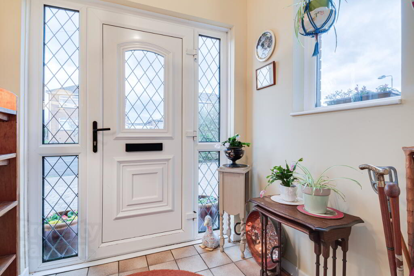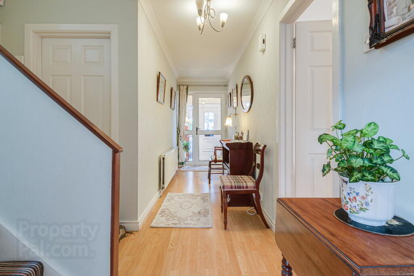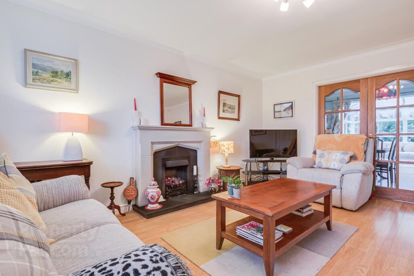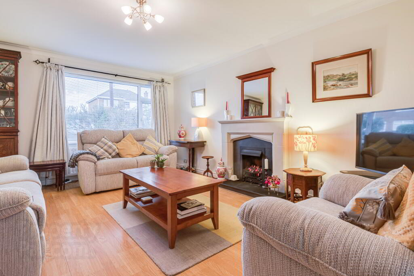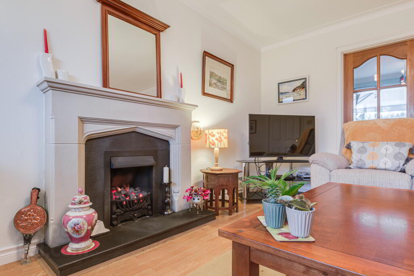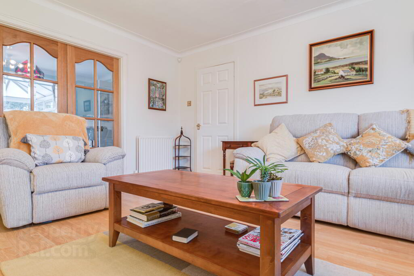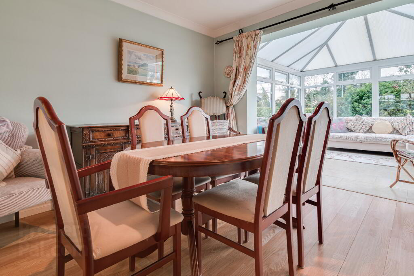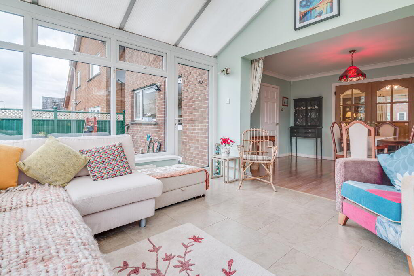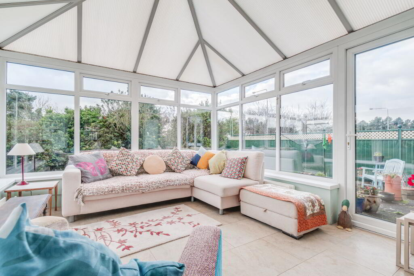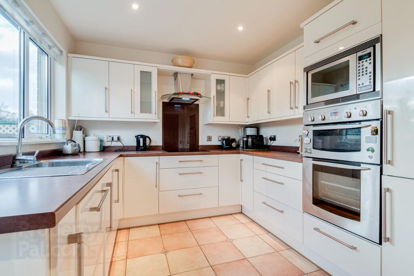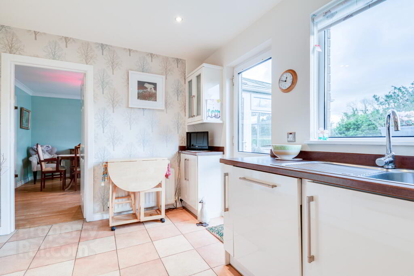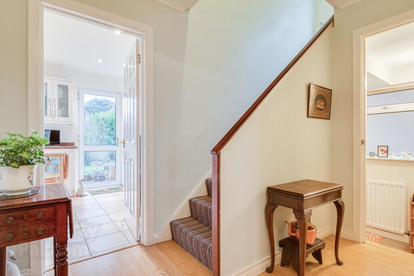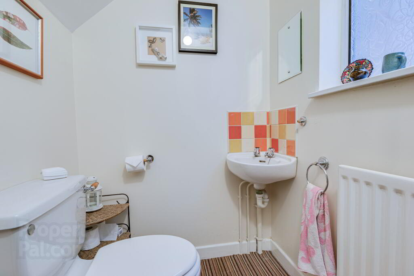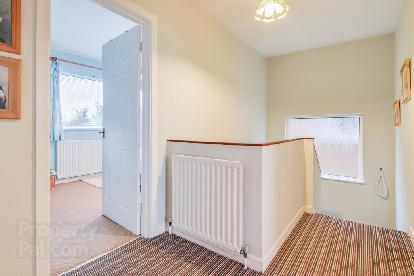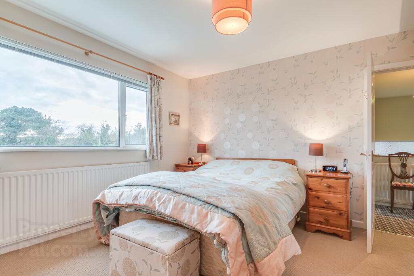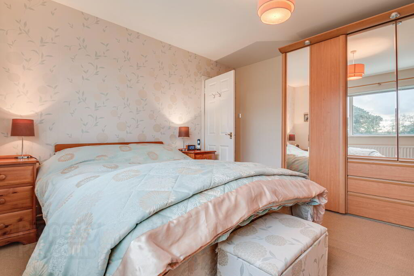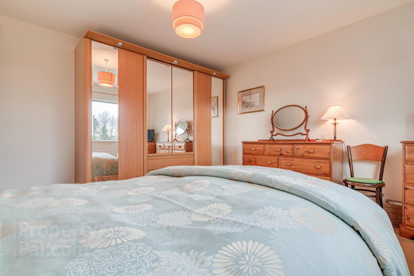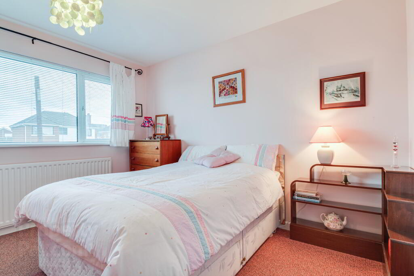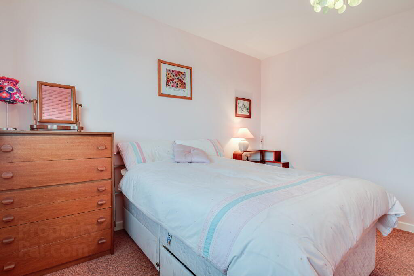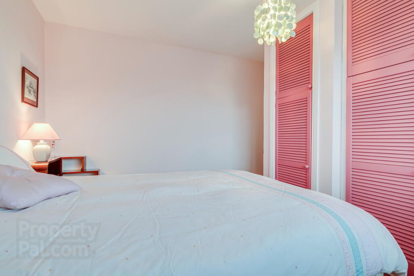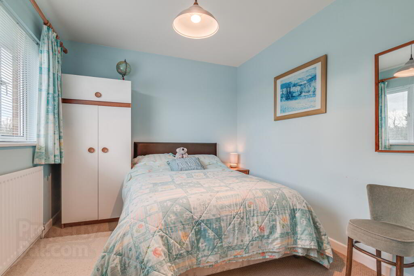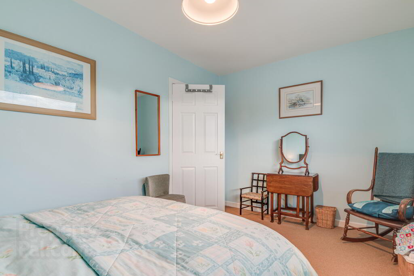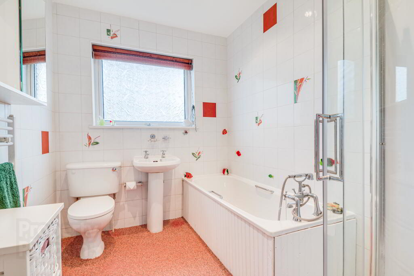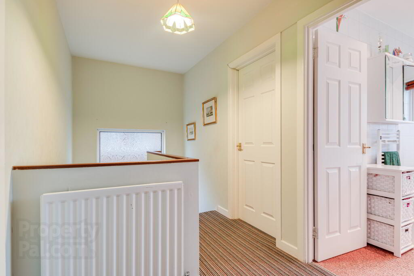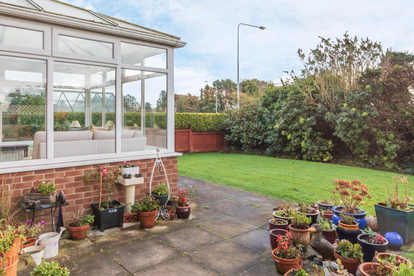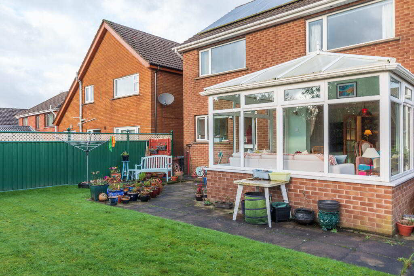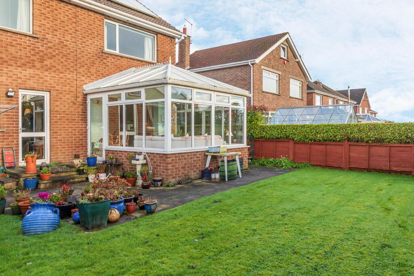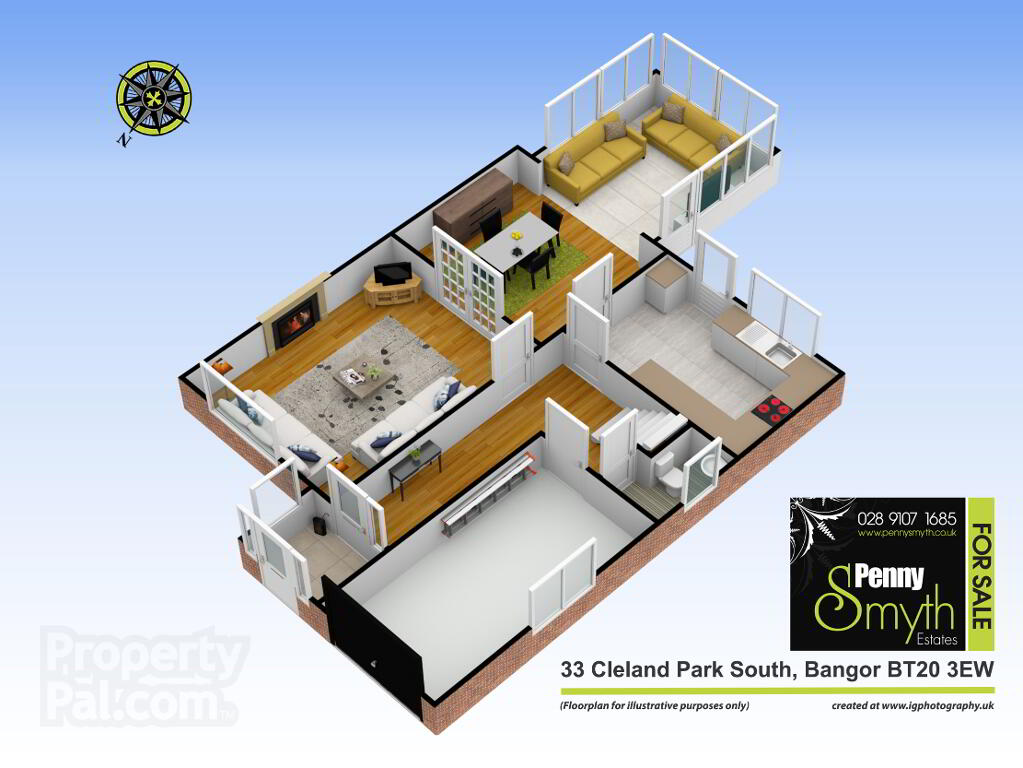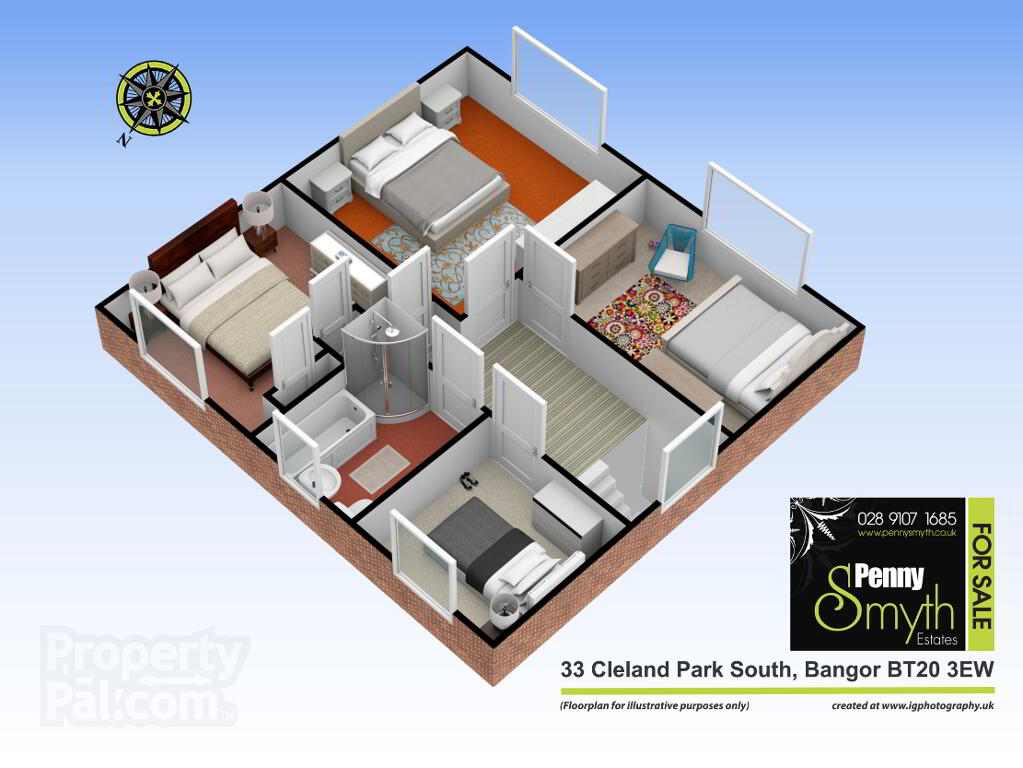This site uses cookies to store information on your computer
Read more

"Big Enough To Manage… Small Enough To Care." Sales, Lettings & Property Management
Key Information
| Address | 33 Cleland Park South, Bangor |
|---|---|
| Style | Detached House |
| Status | Sold |
| Bedrooms | 4 |
| Bathrooms | 2 |
| Receptions | 3 |
| Heating | Gas |
| EPC Rating | C70/C76 |
Features
- Fabulous Detached Family Home
- Four Bedrooms
- Two Receptions
- Conservatory
- Modern Fitted Kitchen
- Gas Fired Central Heating
- Solar Panels
- Integral Garage
- Enclosed South Facing Rear Garden
Additional Information
Penny Smyth Estates is delighted to welcome to the market ‘For Sale’ this elegant four bedroom detached property situated in the well established development of Cleland Park South, located just off the Newtownards Road, Bangor.
The ground floor comprises a lounge with feature gas fire, ‘French’ doors leading to dining room & open plan to conservatory. Modern fitted kitchen with integrated appliances. Ground Floor w.c. & integral garage.
The return staircase with frosted double glazed window allows plenty of natural light to flow in & reveals the first floor. There are four well-proportioned bedrooms, four piece bathroom suite & access to roof space.
The property benefits from uPVC double glazing throughout, gas fire central heating, solar panels & PVC fascia, soffits & guttering.
Generous south facing rear garden, tarmac driveway which is ample for three car spaces. This property benefits from oil fired central heating, double glazed throughout & uPVC soffits, fascia & guttering. Convenient location for commuting to Belfast & a short car journey to many local shopping complexes. Close proximity to Bangor’s Health Centre, schools & public transport links.
This property is ideal for families for its accommodation, location & price.
Viewing Highly Recommended
Entrance Porch
uPVC double glazed exterior door. uPVC double glazed window & wood laminate flooring.
Entrance Hall
uPVC double glazed interior door. Double radiator & wood laminate flooring.
Living Room 16’7” x 12’11” (5.07m x 3.94m)
Feature gas fire black tiled hearth, stone surround & mantle. ‘French’ doors leading to dining room. uPVC double glazed window, double radiators & wood laminate flooring.
Dining Room 10’7” x 12’10” (3.23m x 3.93m)
Double radiator & wood laminate flooring
Open Plan To:
Conservatory 11’3” x 10’5” (3.42m x 3.18m)
uPVC double glazing throughout & rear exterior door. Double radiators with thermostatic valves. Double radiators & tiled flooring.
Ground Floor W.C.
Low flush w.c. Half pedestal wash hand basin with tile splash back. Frosted uPVC double glazed window, single radiator & carpeted flooring.
Stairs & Landing
Return staircase, frosted uPVC double glazed window. Access to roofspace & carpeted flooring.
Bedroom One 12’9” x 12’11” (3.88m x 3.94m)
uPVC double glazed window, single radiator & carpeted flooring.
Bedroom Two 11’8” x 10’9” (3.56m x 3.30m)
uPVC double glazed window, single radiator & carpeted flooring.
Bedroom Three 9’0” x 13’8” (2.76m x 4.18m)
uPVC double glazed window, single radiator & carpeted flooring.
Bedroom Four 8’6” x 8’9” (2.60m x 2.68m)
uPVC double glazed window, single radiator & carpeted flooring.
Bathroom 8’6” x 6’7” (2.60m x 2.01m)
Four piece bathroom suite comprising corner shower cubicle with electric shower. Wood panelled bath tub with mixer tap & telephone shower head attachment. Low flush w.c. Semi pedestal wash hand basin with mixer tap. Frosted uPVC double glazed window & carpeted flooring.
Integral Garage
Up & over garage door. Utility area comprising range of high & low level units & recess for washing machine & tumble dryer. Gas boiler. Single glazed window. Power & light.
Front Exterior
Brick pavior driveway bordered by mature shrubbery & wall. Access to garage.
Rear Exterior
Garden laid in lawn & part paved enclosed by hedging & fencing. Outside water tap & light.
Need some more information?
Fill in your details below and a member of our team will get back to you.

