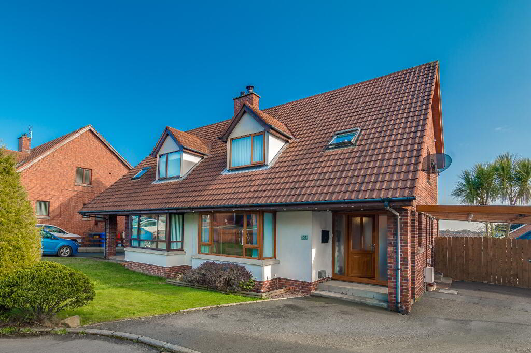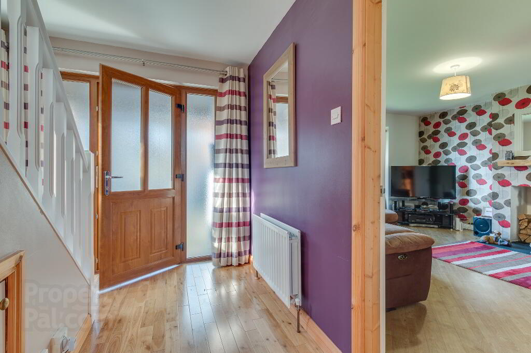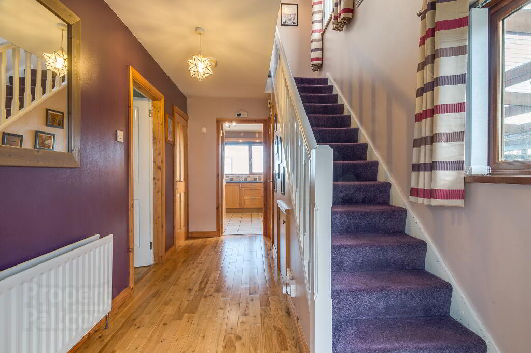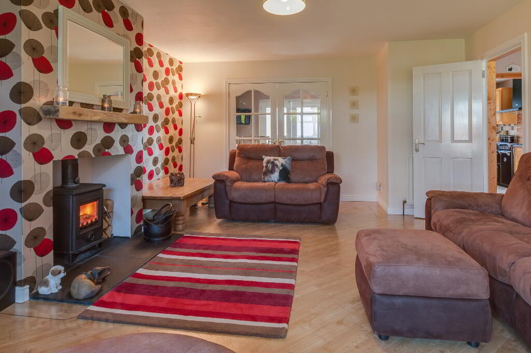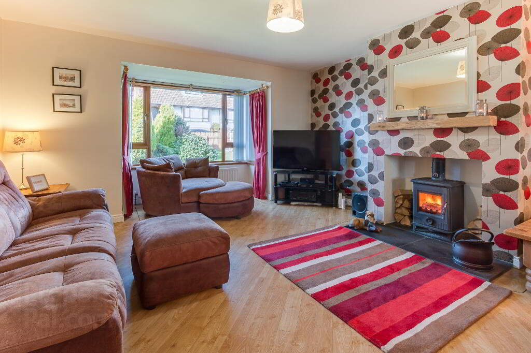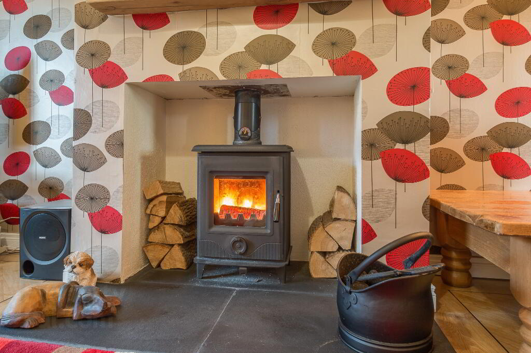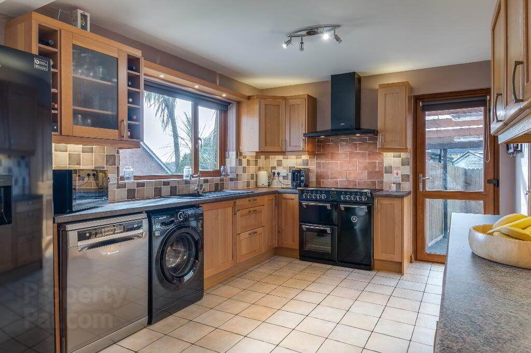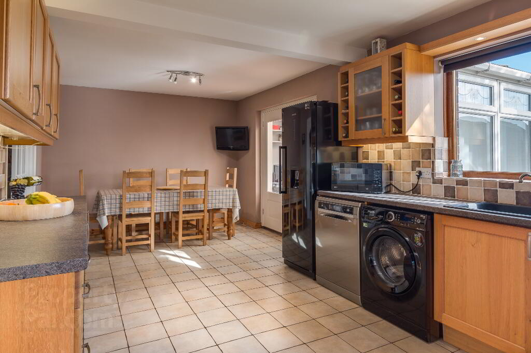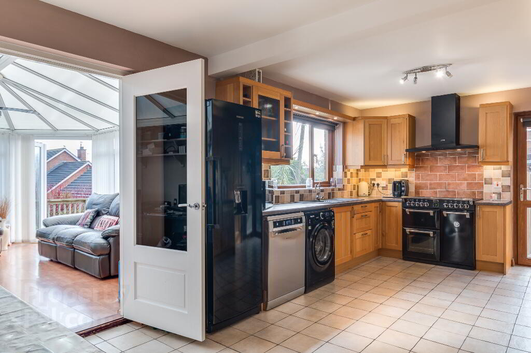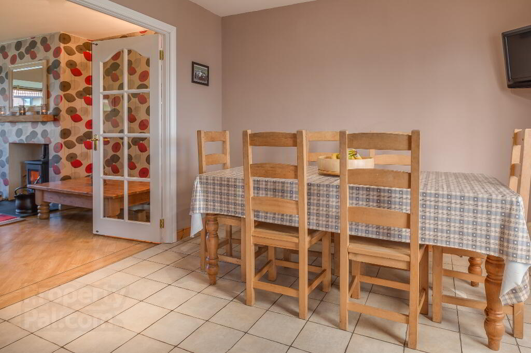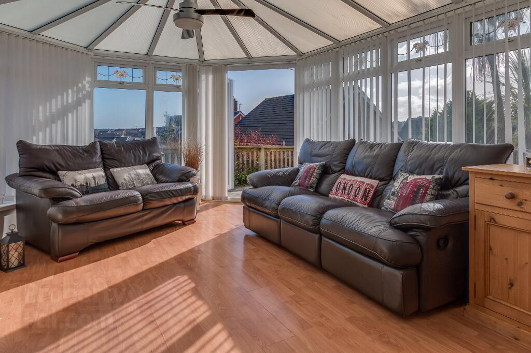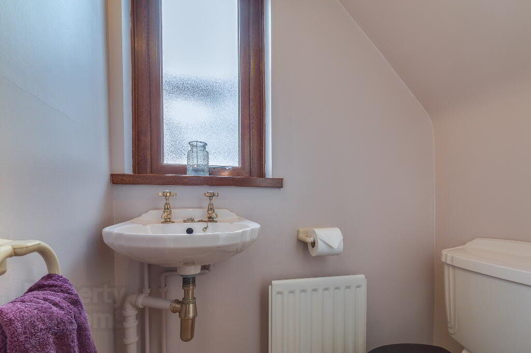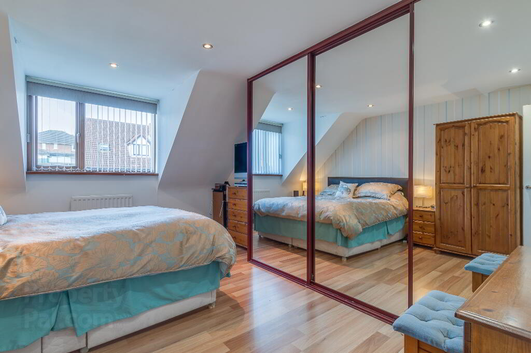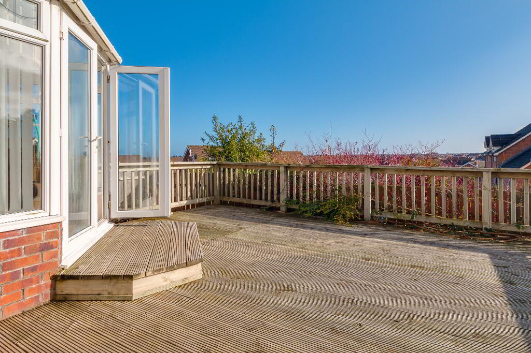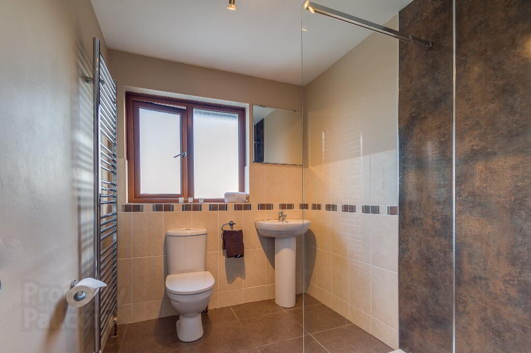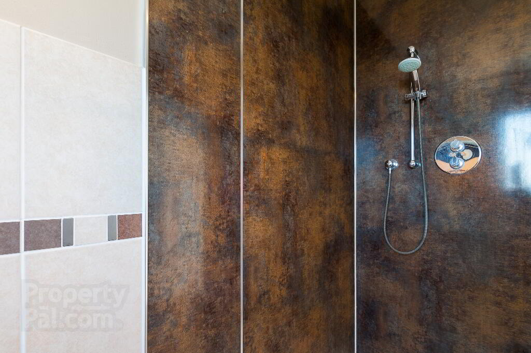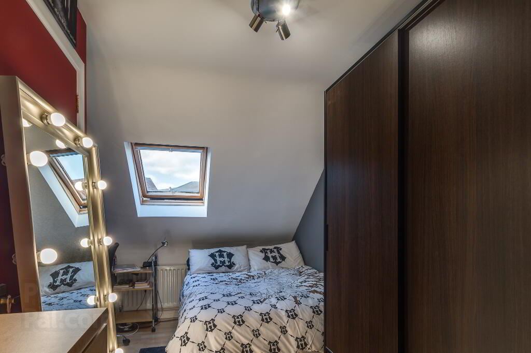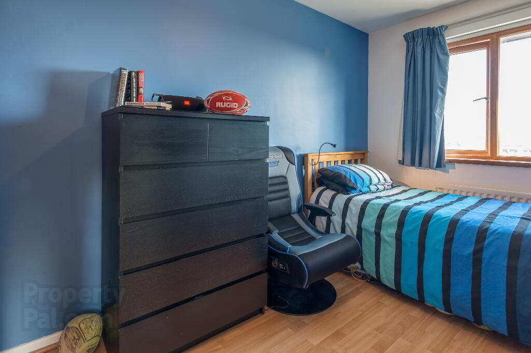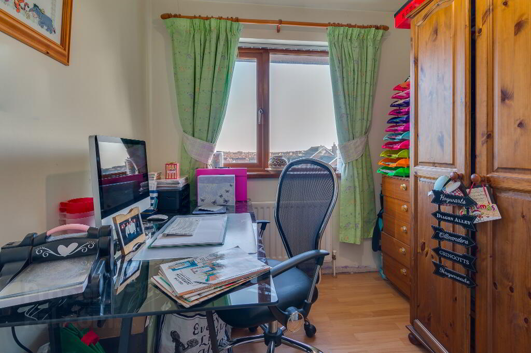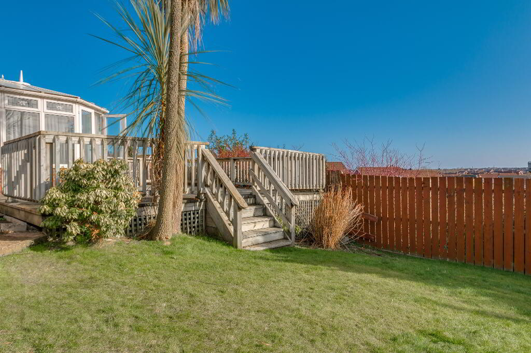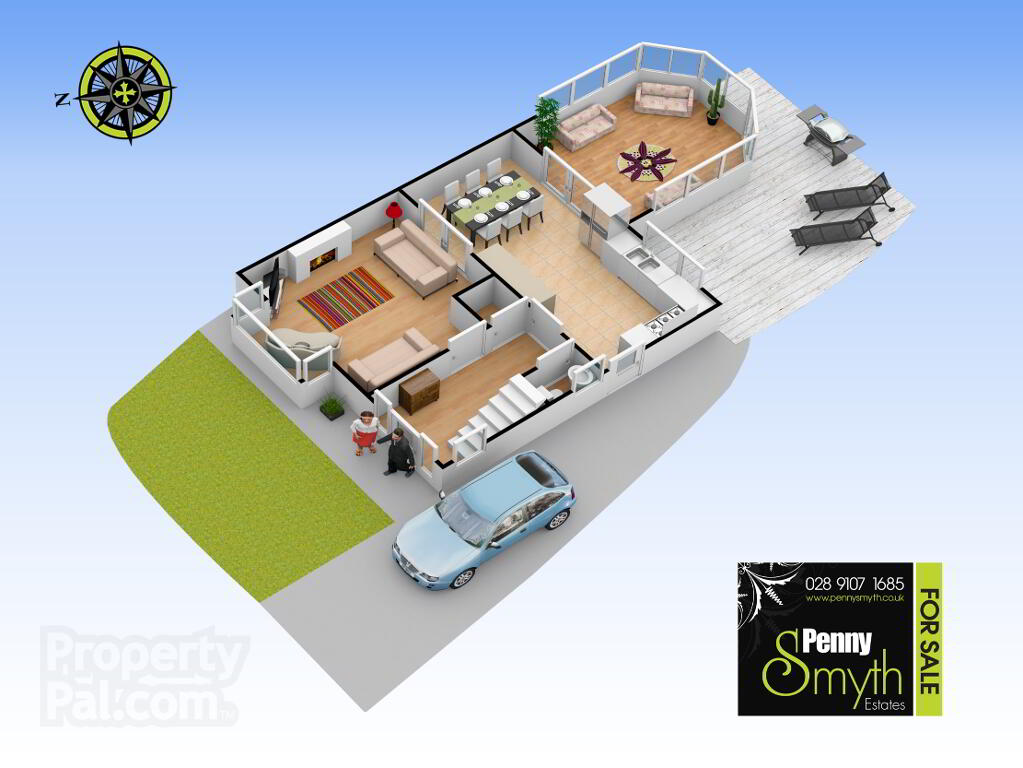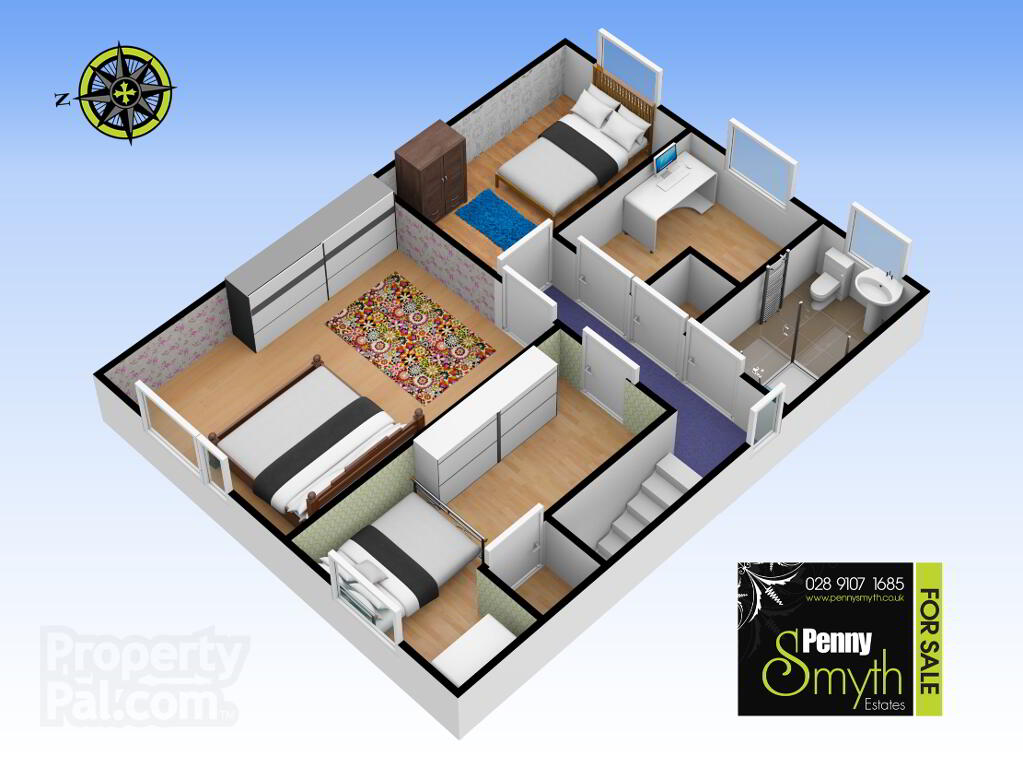This site uses cookies to store information on your computer
Read more

"Big Enough To Manage… Small Enough To Care." Sales, Lettings & Property Management
Key Information
| Address | 33 Fernbank Park, Bangor |
|---|---|
| Style | Semi-detached House |
| Status | Sold |
| Bedrooms | 4 |
| Bathrooms | 2 |
| Receptions | 3 |
| Heating | Gas |
| EPC Rating | B88/B88 (CO2: C78/C78) |
Features
- Beautiful Semi Detached Family Home
- Four Bedrooms
- Open Plan Traditional Kitchen with Dining
- Modern White Three Piece Family Shower Suite
- Gas Fired Central Heating
- Solar Photovoltaic (Rent a Roof Scheme) Please enquire for more information
- Oak uPVC Double Glazing throughout
- Conservatory with White uPVC Double Glazing
- Southerly Aspect
Additional Information
Penny Smyth Estates is delighted to welcome to the market ‘For Sale’ this warm & inviting semi-detached family home, situated in a cul-de-sac position on a generous corner site within this popular development of Fernbank.
The ground floor comprises living room featuring a multi fuel burning stove & bay window; ground floor w.c. Traditional style solid wood kitchen with open plan dining area, glazed French door leading into heated conservatory. On the first floor there are four bedrooms & a three piece family shower room.
This property benefits from off road parking ample for 2 plus cars with covered car port & electric wall mounted home car charging unit. Gas fired central heating. Solar Photovoltaic. Front garden laid in lawn & bordered with shrubs. Fully enclosed generous south facing rear garden with decked patio area leading via steps to sunken garden laid in lawn.
Located just off the Robinson Road, within close proximity to local amenities & popular primary schools to include Bangor Grammar. Easy access for a short car journey to Bloomfield Shopping Centre, Bangor’s town centre & neighbouring towns.
This property is the perfect family home for its accommodation, location & price.
Entrance Hall
Oak uPVC front door. Solid wood flooring. Oak uPVC double glazed bay window.
Living Room 20’7” x 14’2” (6.27m x 4.32m) at widest points
Beautiful feature multi fuel burning stove completed with a slate hearth & wood mantle over. Oak uPVC bay window with vertical blinds, Karndean wood flooring.
Glazed French doors leading from living room to
Kitchen / Diner 10’4” x 20’2” (3.16m x 6.76m)
Traditional style solid wood fitted kitchen comprising a range of high & low level units with under counter concealed lighting, laminate rounded edge work surfaces. Black extractor hood. ‘Astracast’ sink unit & side drainer with gold mixer taps. Recess for dishwasher, washing machine & recess for Rangemaster. Oak uPVC double glazed windows with roman blinds & glazed French doors. Ceramic tiled flooring. Chrome light fittings.
Conservatory 15’10” x 12’7” (4.84m x 3.85m)
White uPVC Conservatory with uPVC French exterior doors leading onto rear garden.
Ground Floor W.C
Wall mounted corner sink unit with Gold taps, low flush w.c, oak uPVC double glazed window, wood laminate flooring.
Stairs & Landing
Carpeted flooring, oak uPVC double glazed window with vertical blinds.
Hot Press
Mounted gas fired boiler, airing shelves.
Roof Space
Floored roof space with Fronius wall mounted Solar Inventer.
Bathroom
Three piece white shower suite, large glazed shower with chrome thermostatic mixer taps & chrome mounted shower head, pedestal wash hand basin with chrome mixer taps & closed couple w.c, part ceramic tiled walls, part pvc panelling in shower enclosure & ceramic floor tiles. Oak uPVC double glazed window.
Master Bedroom 15’7” x 11’8” (4.75m x 3.57m) into alcove
Built in sliding robes, oak uPVC double glazed window, wood laminate flooring.
Bedroom Two 15’7” x 10’2” (4.76m x 3.11m)at widest points
Velux window with roller blind, built in storage cupboard, wood laminate flooring.
Bedroom Three 12’1” x 7’9” (3.70m x 2.37m)
Oak uPVC double glazed window with vertical blinds, wood laminate flooring.
Bedroom Four 8’7” x 7’6” (2.62m x 2.30m)
Oak uPVC double glazed window with vertical blinds, wood laminate flooring.
Front Exterior
Tarmac driveway, garden laid in lawn& bordered with shrubs. Car port with exterior lighting.
Rear Exterior
Solar Photovoltaic on rear southerly roof (Rent a roof scheme) please enquire for more information. Fully enclosed rear garden with a southerly aspect. Raised decked area leading to sunken garden laid in lawn via steps. Garden Sheds with power supply.
Need some more information?
Fill in your details below and a member of our team will get back to you.

