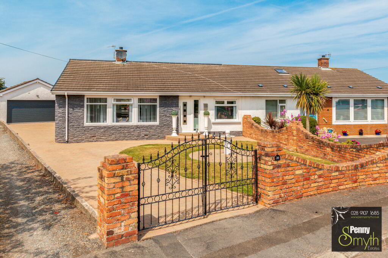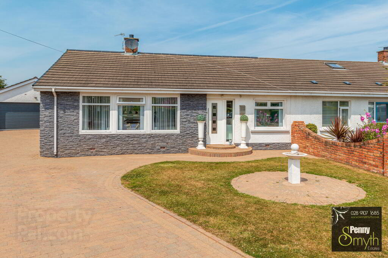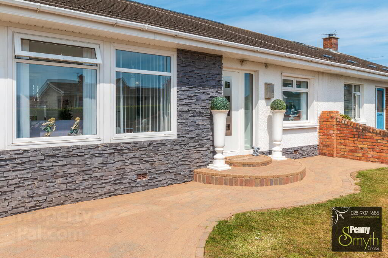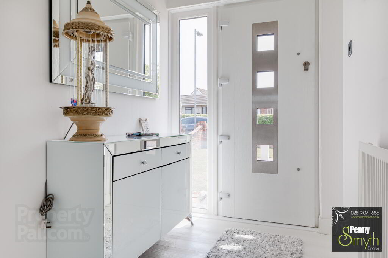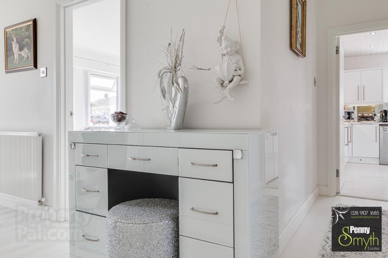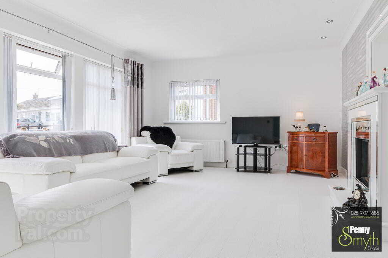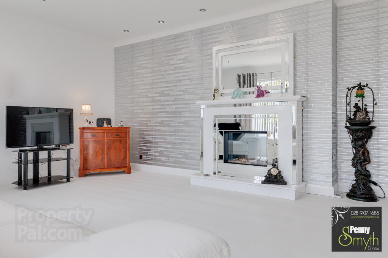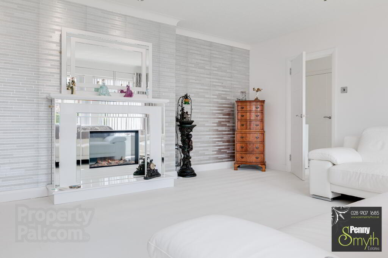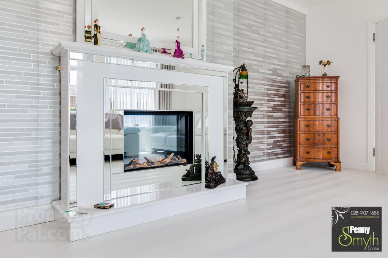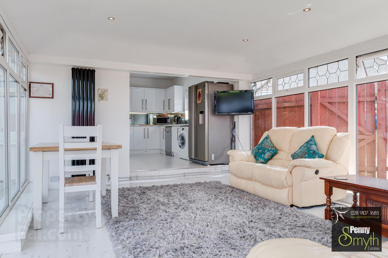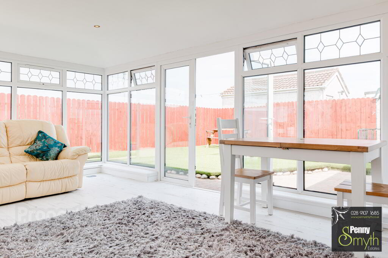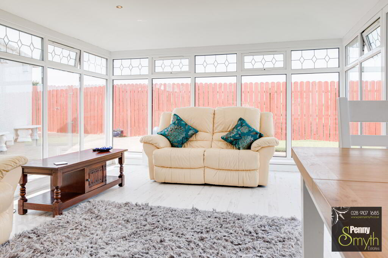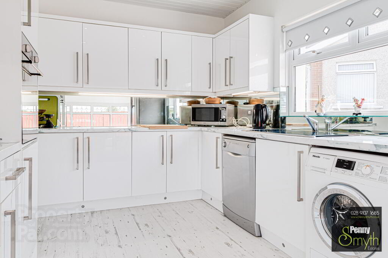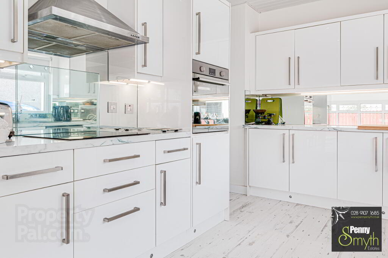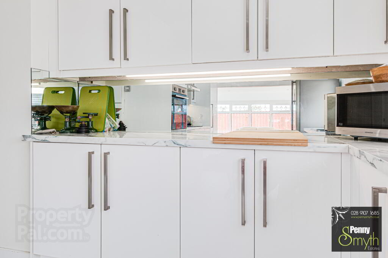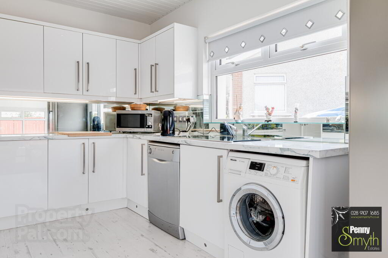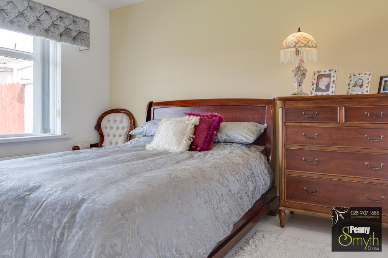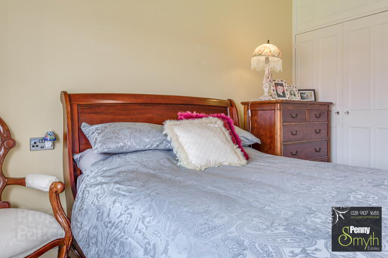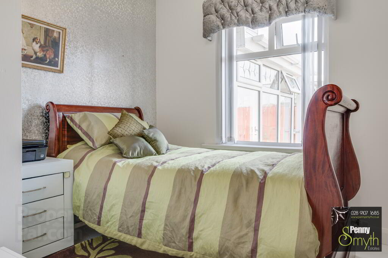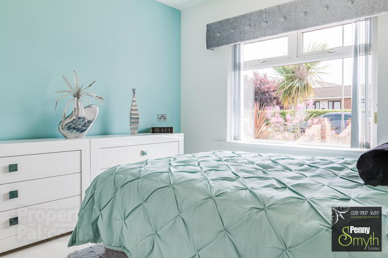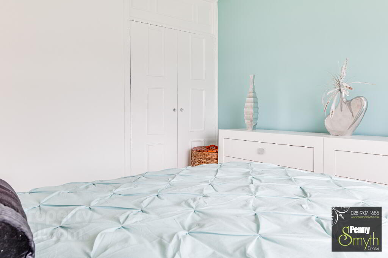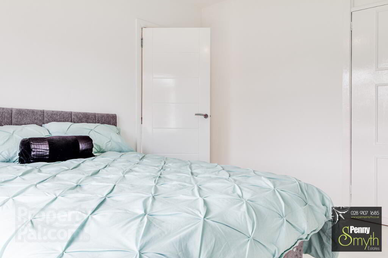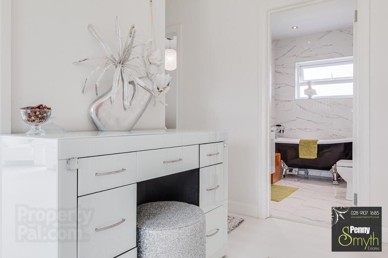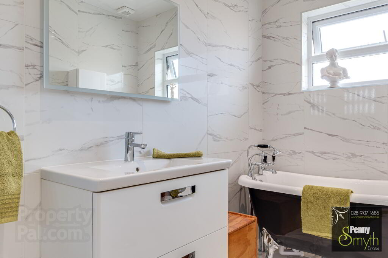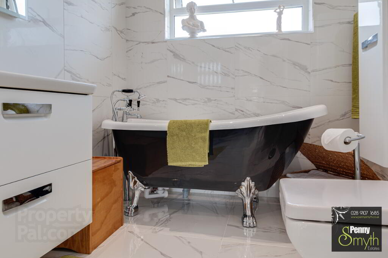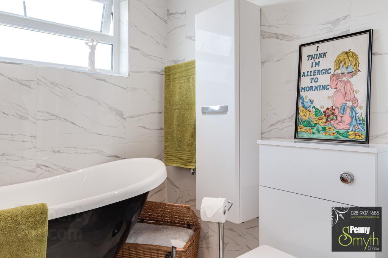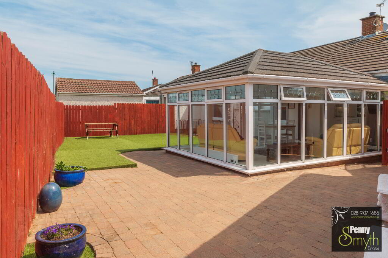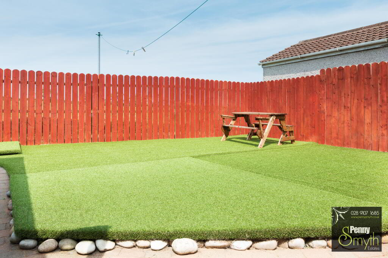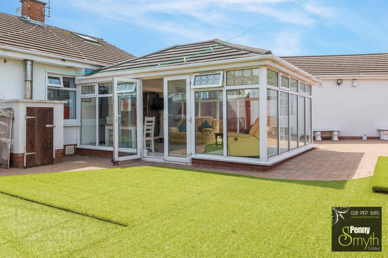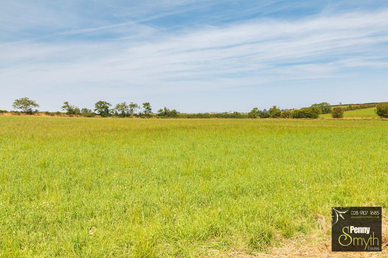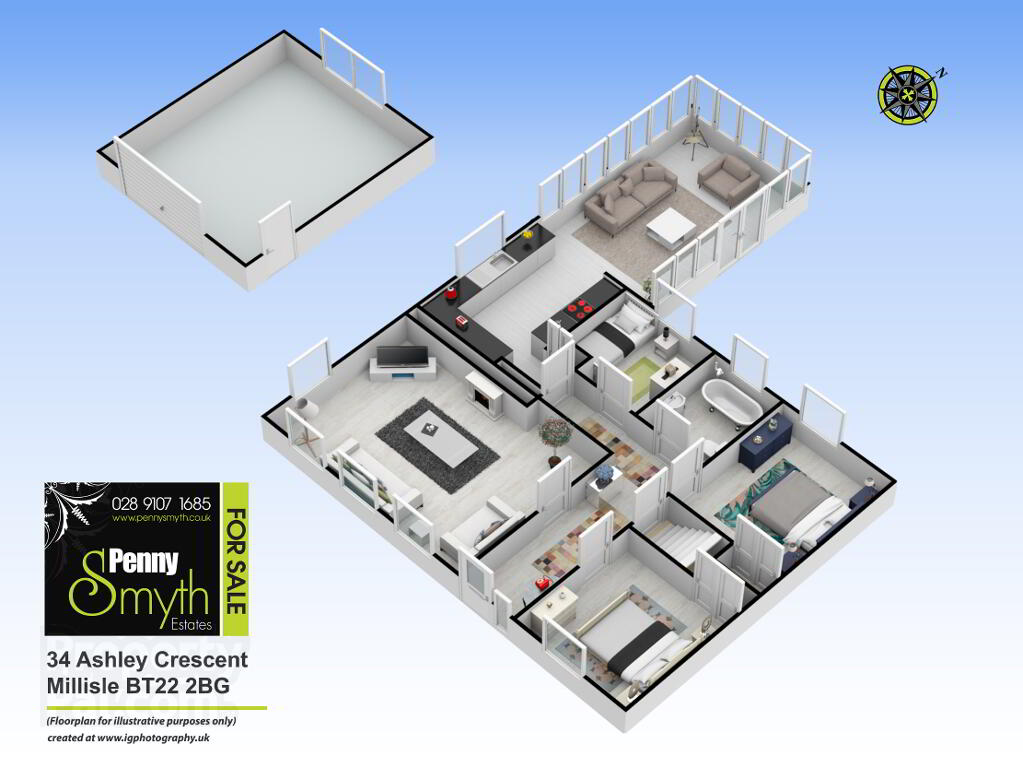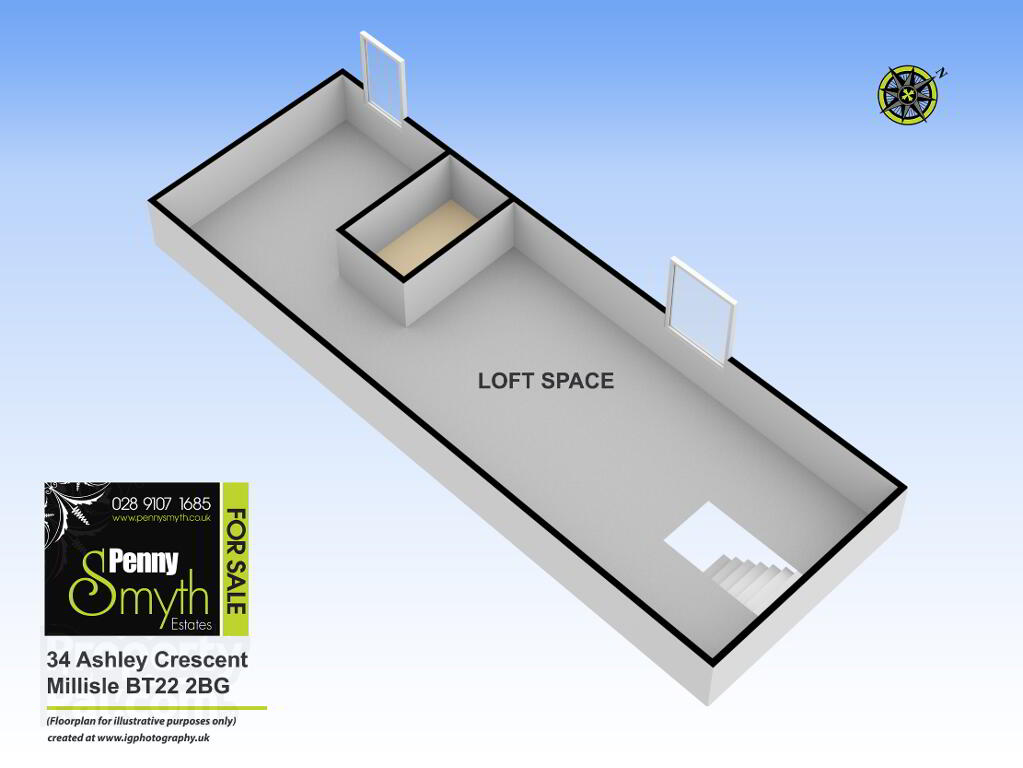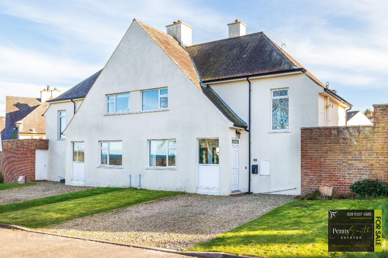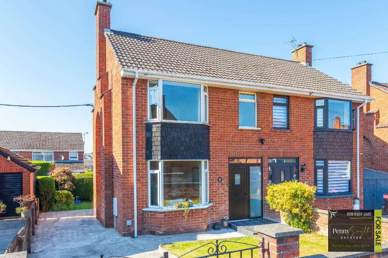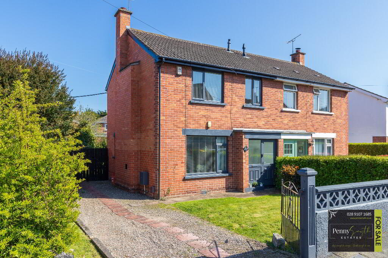This site uses cookies to store information on your computer
Read more

"Big Enough To Manage… Small Enough To Care." Sales, Lettings & Property Management
Key Information
| Address | 34 Ashley Crescent, Millisle |
|---|---|
| Style | Semi-detached Bungalow |
| Status | Sold |
| Bedrooms | 3 |
| Bathrooms | 1 |
| Receptions | 2 |
| Heating | Gas |
| EPC Rating | C71/C77 |
Features
- Semi Detached Double Front Bungalow
- Attractive Split Faced Cladding
- Three Bedrooms
- Three Piece White Bathroom Suite
- Modern Fitted Kitchen
- Sun Room Extension
- uPVC Double Glazed Windows
- uPVC Soffits Fascia & Guttering
- Detached Garage
- Enclosed Rear Garden with Southerly Aspect
Additional Information
Penny Smyth Estates is delighted to welcome to the market ‘For Sale’ this fabulous semi detached bungalow situated in a semi-rural setting just off the Moss Road, Millisle.
Three bedroom family home that is ready to just move in!
This property is cosmetically modern throughout, comprising of a bright & spacious living room to the front of the property, three bedrooms & a modern bathroom suite. Fully fitted kitchen, open plan to a sun room extension with French doors onto rear garden that overlooks an idyllic rural view.
The property benefits from off road parking, detached garage, gas fired central heating & uPVC double glazing throughout. Fully enclosed & private rear garden with countryside views.
This property will appeal to a wealth of buyers for its accommodation, location & price.
Early viewing is highly recommended.
Entrance
Composite front door with glazed side panel, chrome light switch, single radiator & white laminate wood flooring.
Living Room 15” x 19’10” (4.58m x 6.05m)
Feature fire place with decorative flame effect & electric insert. uPVC double glazed windows, chrome light switches & power points, double radiators with thermostatic valves & white laminate wood flooring.
Kitchen 13’0” x 9’4” (3.98m x 2.85m)
Modern fitted kitchen with a range of high & low level units with stainless steel sink unit, side drainer & mixer tap. Integrated mounted electric hot point oven, four ring ceramic ‘Hotpoint’ hob. Recess for washing machine, dishwasher & fridge freezer. LED kickboard lighting & under counter lighting. Marble effect worktops. uPVC double glazed window, recessed lighting & laminate wood flooring.
Sun Room 17’8” x 11’11” (5.39m x 3.63m)
uPVC double glazed windows & French doors onto rear garden. Recessed lighting, floor power points, Vertical wall radiator & grey laminate wood flooring.
Bathroom
Three piece white suite comprising freestanding roll tap bath with claw feet, mixer tap with telephone hand shower. Vanity sink unit with mixer tap. Concealed close couple w.c. Wall mounted cabinets. uPVC double glazed window, recessed lighting, extractor fan, vertical wall radiator & marble effect porcelain wall & floor tiles.
Bedroom One 11’10” x 10’4” (3.61m x 3.15m)
Built in robe with hanging & shelf. uPVC double glazed window, chrome light switches & power points, double radiator with thermostatic valve & white laminate wood flooring.
Bedroom Two 11’1” x 10’3” (3.38m x 3.13m)
Built in robe with hanging shelf. uPVC double glazed window, chrome light switches & power points, double radiator with thermostatic valve & white laminate wood flooring.
Bedroom Three 8’8” x 8’8” (2.51m x 2.65m)
uPVC double glazed window, Chrome light switches & power points, double radiator with thermostatic valve & white laminate wood flooring.
Roofspace
Via fixed staircase. Mounted ‘ideal’ gas boiler. Sky light windows, recessed lighting, double radiators with thermostatic valves, laminate wood flooring. Access into eaves.
Front Garden
Gated, brick paviour driveway bordered by red brick wall. Garden laid in lawn, landscaped with brick paviour centre.
Rear Garden
Fully enclosed by fencing with side gate. Brick paviour & artificial lawn.
Detached Garage 19’2” x 17” (5.86m x 5.20m)
Brand new electric roller door, uPVC double glazed window & side entrance door. Power & light.
Need some more information?
Fill in your details below and a member of our team will get back to you.

