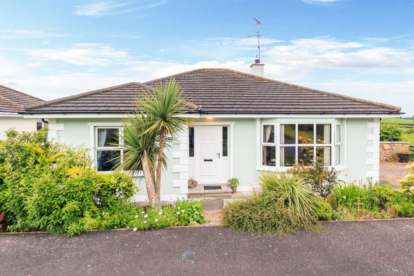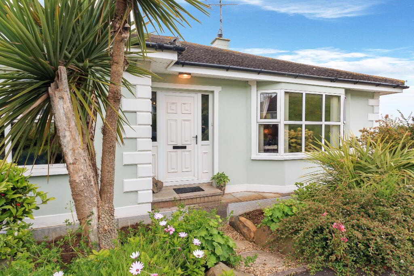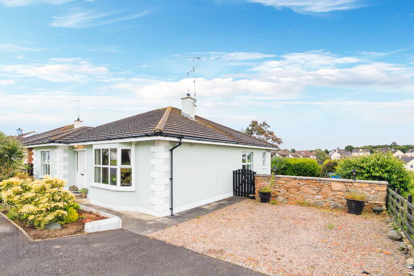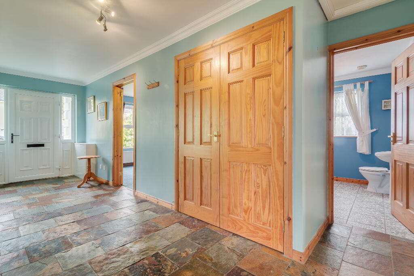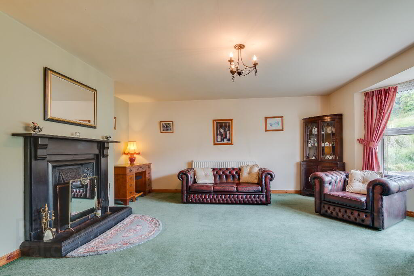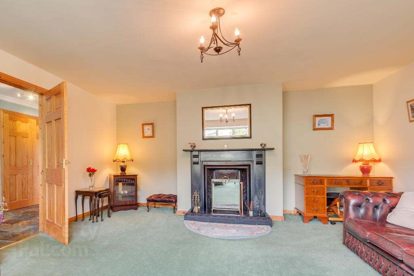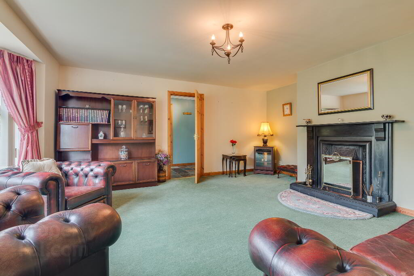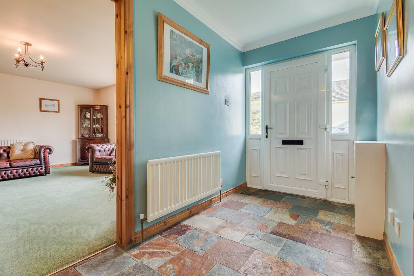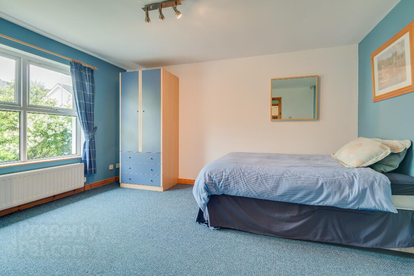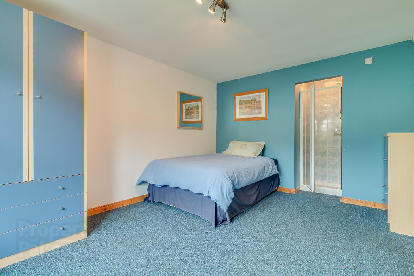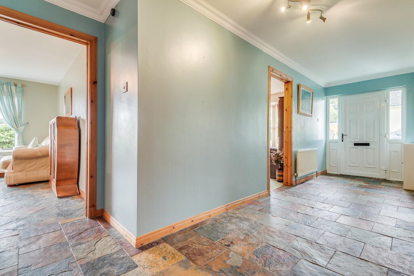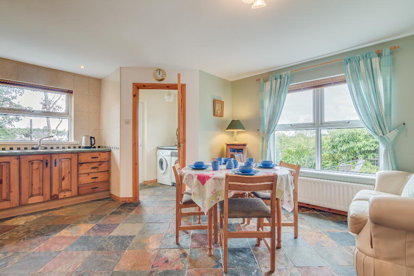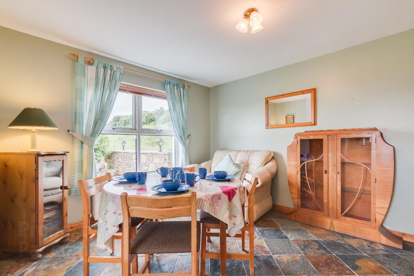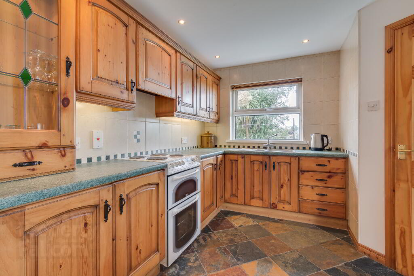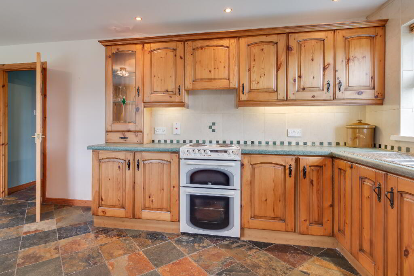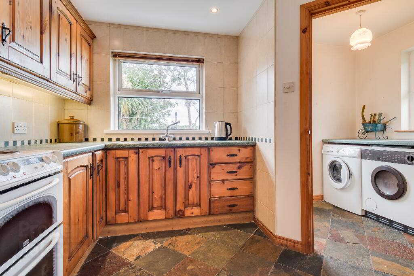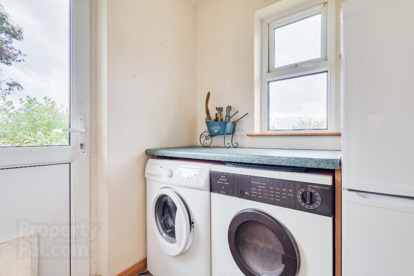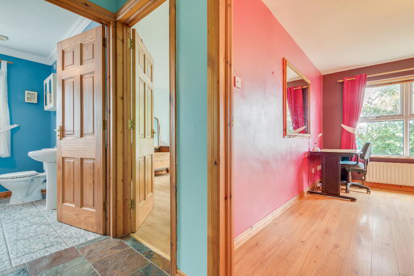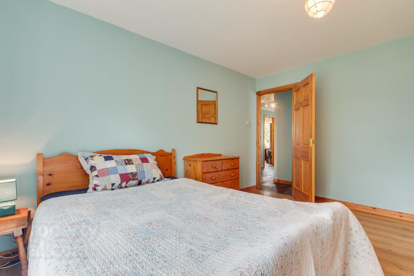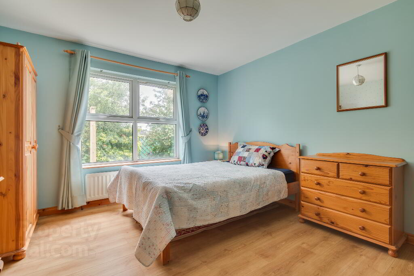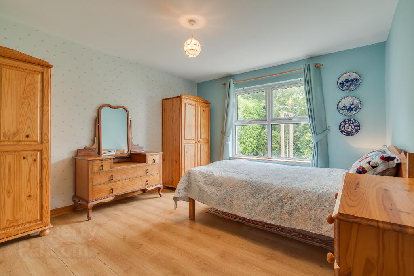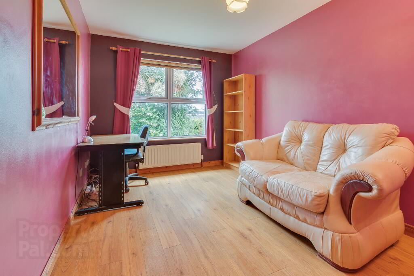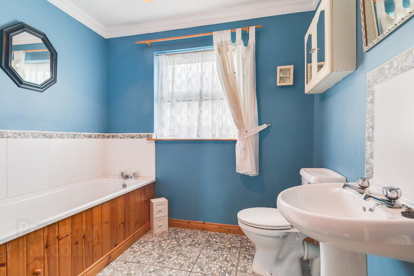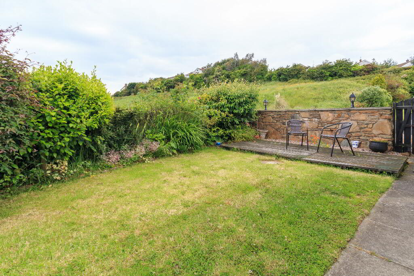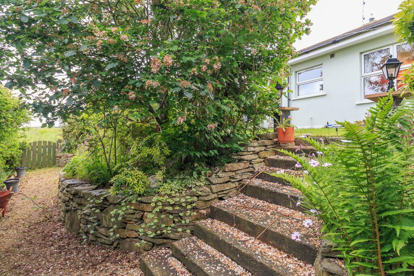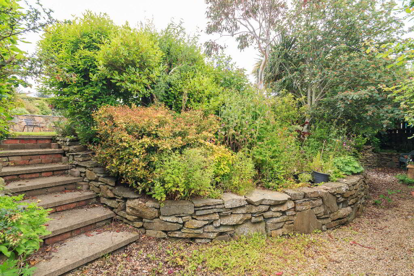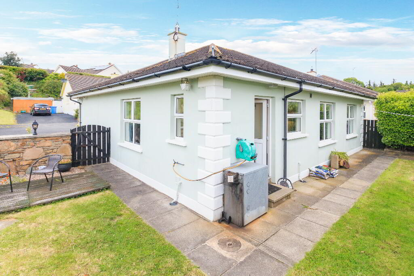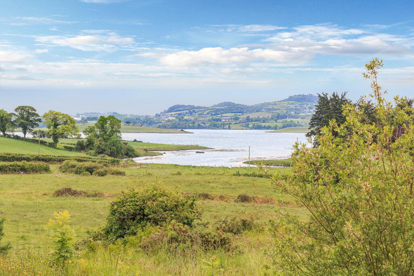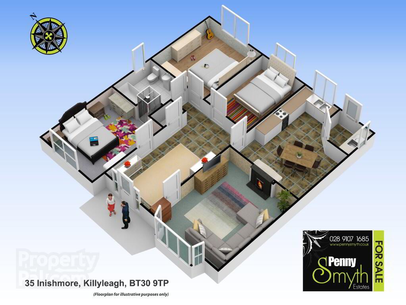This site uses cookies to store information on your computer
Read more

"Big Enough To Manage… Small Enough To Care." Sales, Lettings & Property Management
Key Information
| Address | 35 Inishmore, Killyleagh |
|---|---|
| Style | Bungalow |
| Status | Sold |
| Bedrooms | 3 |
| Bathrooms | 1 |
| Receptions | 1 |
| Heating | Oil |
| EPC Rating | E49/D68 (CO2: F38/D56) |
Features
- Charming Detached Bungalow
- Three Bedrooms
- Living Room with Open Fire
- Kitchen with Dining Space
- Utility Room
- uPVC Double Glazing
- uPVC Soffits, Fascia & Guttering
- Oil Fired Central Heating
- Views over beautiful Landscape
- Access for Walks to Strangford Lough
- No Chain
Additional Information
Penny Smyth Estates is delighted to welcome to the market ‘For Sale’ this charming detached bungalow situated off Downpatrick Road on the periphery of this Historical & coastal town of Killyleagh.
This beautiful bungalow reveals great space all on one level & an idyllic garden with views over an amazing rural landscape & access for strolls to Strangford Lough.
Comprising a generous entrance hall with Chinese slate flooring, living room with open fire, three well-appointed bedrooms, family bathroom suite & kitchen with dining onto utility area.
Benefitting from uPVC double glazing throughout, oil fired central heating & off road parking. Close proximity to all local amenities & a range of schools within a short car journey to Downpatrick & Crossgar. Commuting distance to Belfast, Newtownards & Bangor.
Entrance Hall
uPVC front door with integrated black mailbox, Chinese slate floor, single radiator with thermostatic valve. Housed electric consumer unit, storage cupboard with airing shelves and foam insulated hot water tank.
Living Room 16’3” x 16’4” (4.97mx 4.99m)
uPVC double glazed bay window, stunning open fire place with wooden surround & cast iron inset. Double radiator with thermostatic valve & carpeted flooring.
Kitchen Diner 16’9” x 13’3” (5.10m x 4.04m)
Traditionally fitted kitchen with a range of high & low level units, 1 ½ bowl with stainless steel sink unit & side drainer with mixer taps. Recess for cooker with extractor over. uPVC double glazed windows, double radiator with thermostatic valve and Chinese slate floor.
Utility
uPVC exterior door, Plumbing for washing machine, recess for tumble dryer & fridge freezer. Chinese slate flooring.
Bedroom One 14’0” x 11’5” (4.26m x 3.48m)
uPVC window, double radiator with thermostatic valve & carpeted flooring. Fully fitted shower enclosure with ‘Mira’ electric shower & extractor over.
Bedroom Two 12’11” x 11’4” (3.96m x 3.47m)
uPVC double glazed window, single radiator with thermostatic valve & wood laminate flooring.
Bedroom Three 12’11” x 8’8” (3.95m x 2.65m)
uPVC double glazed window, single radiator with thermostatic valve & wood laminate flooring.
Bathroom
Three piece white bathroom suite with wood panelled bath. Pedestal wash hand basin with hot & cold taps & tiled splash back. Low flush w.c, uPVC double glazed window, single radiator with thermostatic valve & ceramic tiled floor.
Roof Space
Access to roof space with metal slingsby ladder. Part Floored.
Front Exterior
Paved pathway bordered by flowerbeds & gravel driveway.
Rear Exterior
Fully enclosed garden bordered by stone wall. Part laid in lawn, part decking & steps down revealing more space with wild flowers & barbecue area. Gated access for walks to Strangford Lough. PVC oil tank, housed oil fired boiler & outside water supply.
Need some more information?
Fill in your details below and a member of our team will get back to you.

