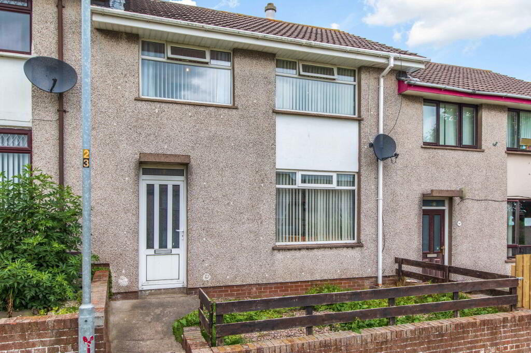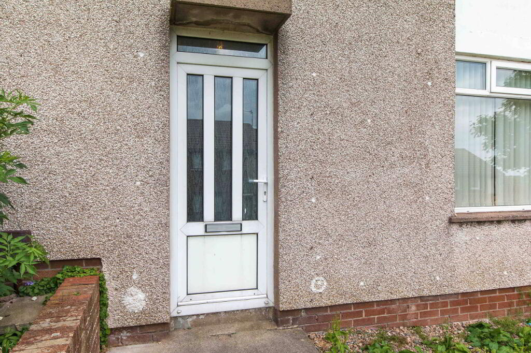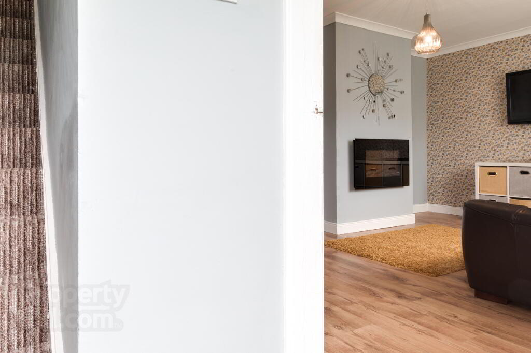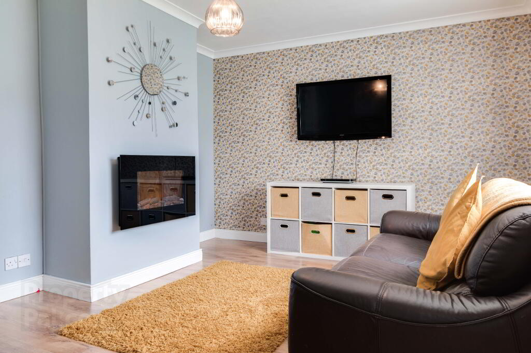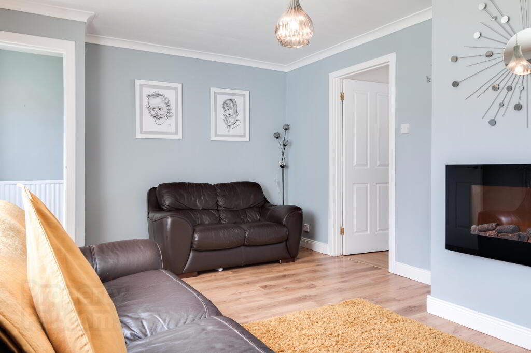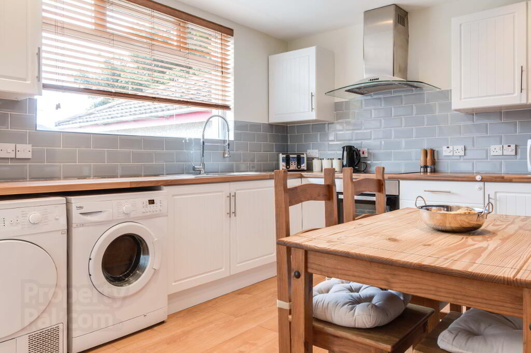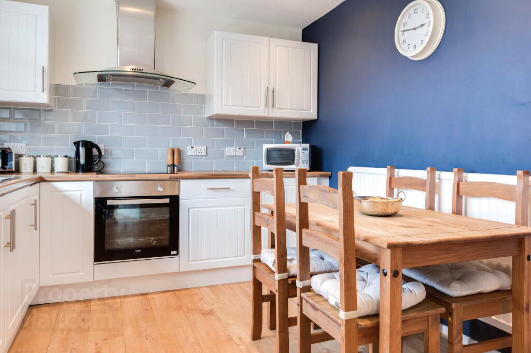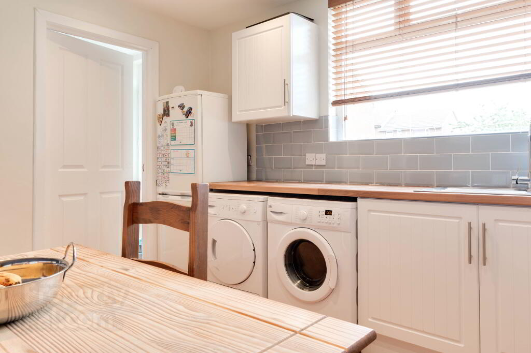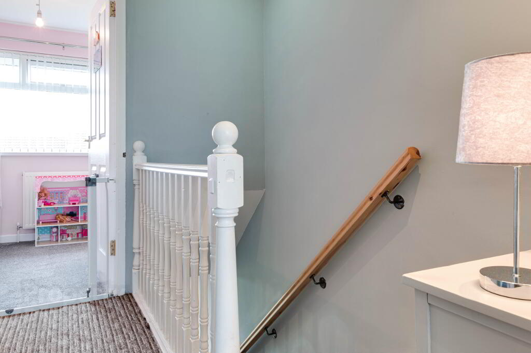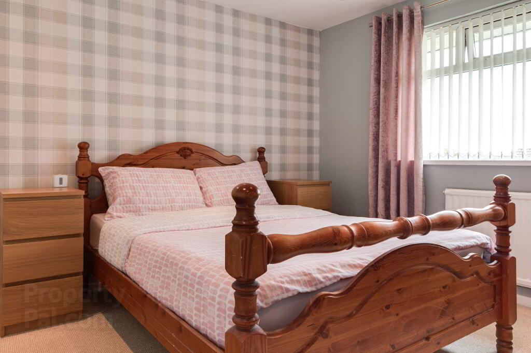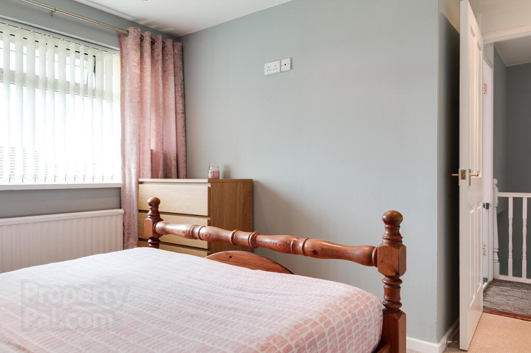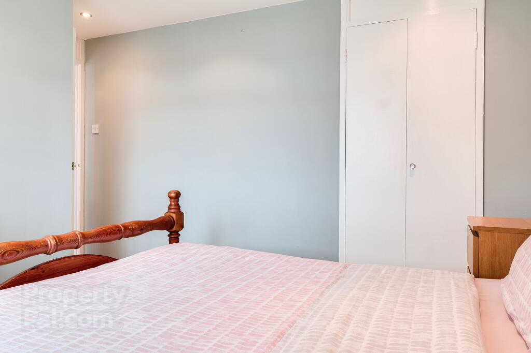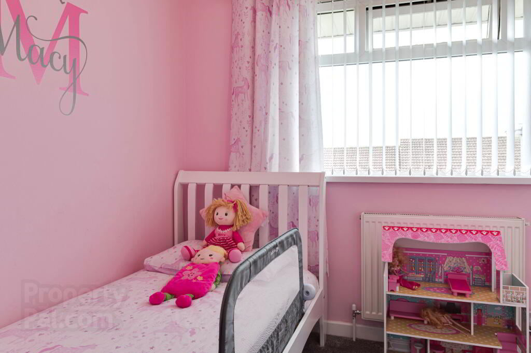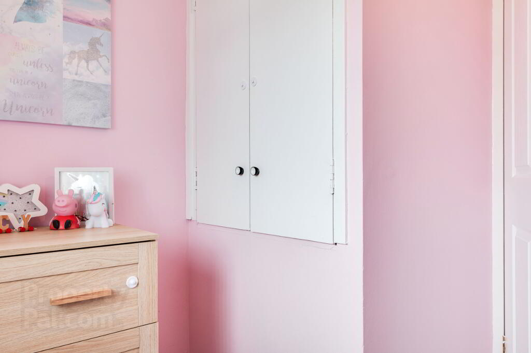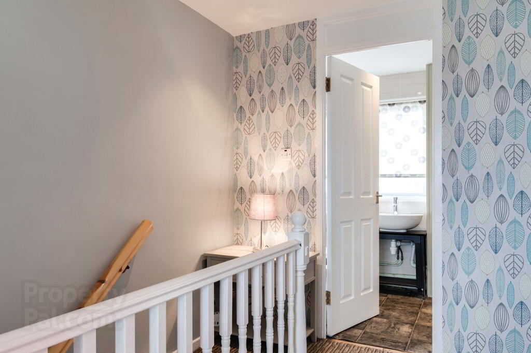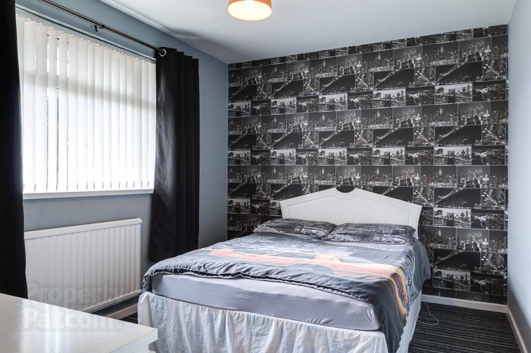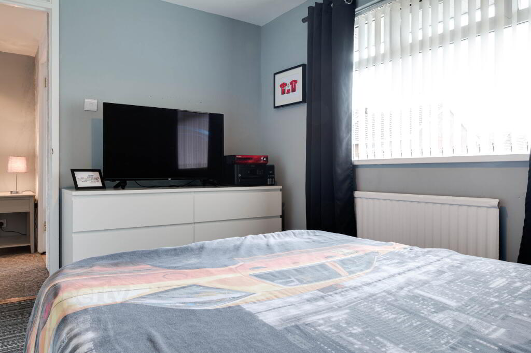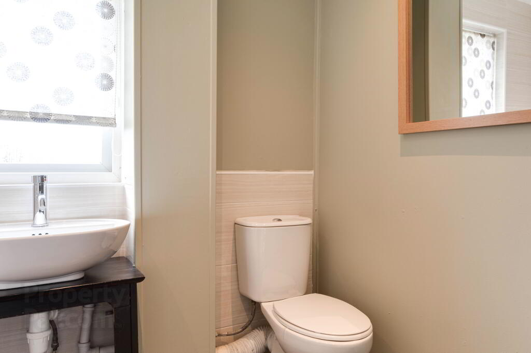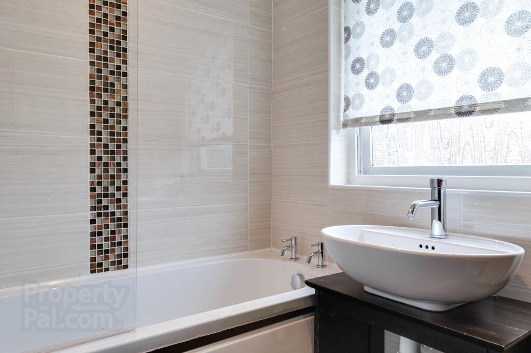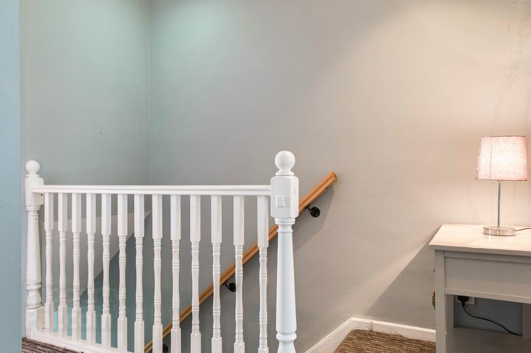This site uses cookies to store information on your computer
Read more

"Big Enough To Manage… Small Enough To Care." Sales, Lettings & Property Management
Key Information
| Address | 36 Primacy Park, Bloomfield Estate, Bangor |
|---|---|
| Style | Mid-terrace House |
| Status | Sold |
| Bedrooms | 3 |
| Bathrooms | 1 |
| Receptions | 1 |
| Heating | Gas |
| EPC Rating | C69/C75 (CO2: C70/C77) |
Features
- Mid Terrace Property
- Investment Potential**
- Three Bedrooms
- One Reception
- Brand New Fitted Kitchen
- Gas Fired Central Heating
- uPVC Double Glazing Throughout
- uPVC Soffits & Fascia
Additional Information
Penny Smyth Estates is delighted to welcome to the market 'For Sale' this fantastic three bedroom end terrace property, located within the Bloomfield Estate.
This property would be a perfect investment as it can be purchased with sitting tenants who would be delighted to remain occupying this property. Current rent income £525 per calendar month inclusive of rates.
This property has been freshly painted throughout & comprises living room, brand new modern fitted kitchen. Three first floor bedrooms which all include built in storage & modern white bathroom suite. This property benefits from gas central heating, uPVC soffit, fascias & guttering to include enclosed paved rear garden.
Within walking distance to public bus transport links, Bloomfield Primary School & Bloomfield Shopping Complex. Short car journey into Bangor’s town centre.
This property is ideal for a wealth of buyers for its accommodation, location & price. Great first time buying opportunity, family home or long term investment.
Entrance Hall
uPVC double glazed door. Double radiator with thermostatic valve & wood laminate flooring.
Living Room 11’8” x 16’3” (3.56m x 4.96m)
uPVC double glazed window, double radiator with thermostatic valve & wood laminate flooring.
Kitchen 9’4” x 13’1” (2.85m x 4.00m)
Recently refurbished kitchen with a range of high & low level units & butcher block style worktop. Tiled at units. Integrated oven, ceramic four ring hob & stainless steel extractor over. Recess for washing machine, tumble dryer & fridge freezer. Recessed lighting & uPVC double glazed window. Single radiator with thermostatic valve & wood laminate flooring.
Rear Hallway
Enclosed storage. Housed electricity consumer unit. Gas boiler. uPVC rear exterior door.
Bedroom One 8’8” x 11’8” (3.56m x 4.96m)
Built in storage. Recessed lighting, uPVC double glazed window. Single radiator with thermostatic valve & carpeted flooring.
Bedroom Two 10’6” x 9’10” (3.22m x 3.00m)
Built in storage. uPVC double glazed window, single radiator with thermostatic valve & carpeted flooring.
Bedroom Three 7’4” x 9’6” (2.25 x 2.90m)
Built in storage. uPVC double glazed window, double radiator with thermostatic valve & carpeted flooring.
Bathroom
Modern bathroom suite comprising white panelled bath with electric shower over. Close coupled w.c., wash hand basin with mixer tap & heated chrome towel rail. Recess lighting & vinyl flooring.
Rear Exterior
Paved & stoned, enclosed by fencing.
Need some more information?
Fill in your details below and a member of our team will get back to you.

