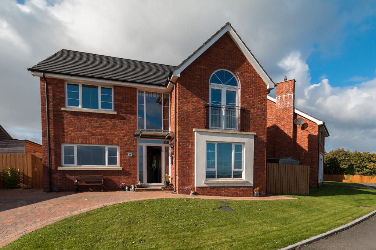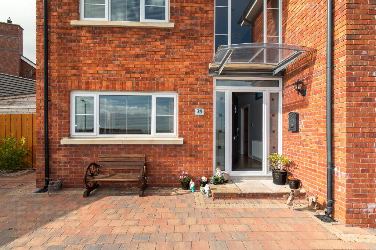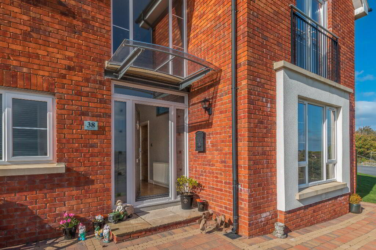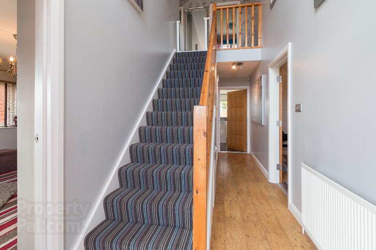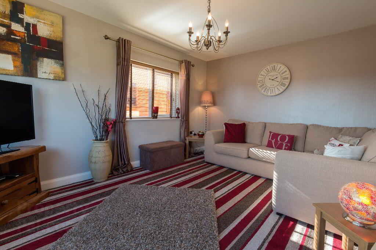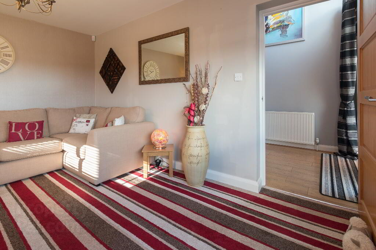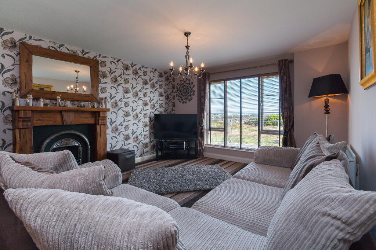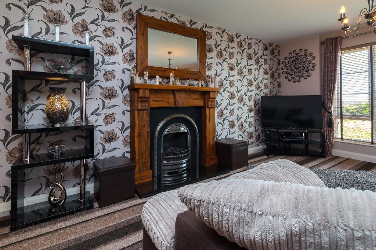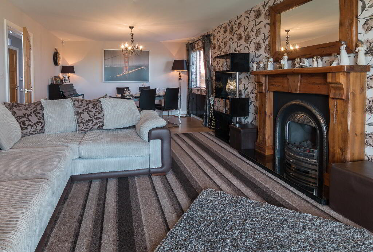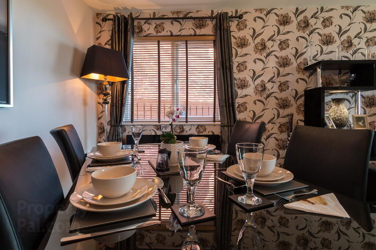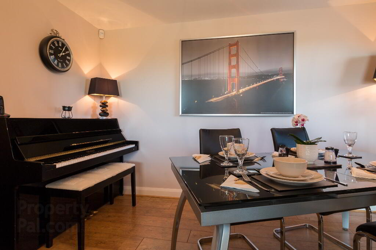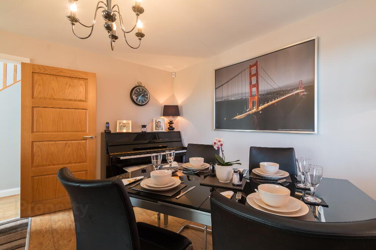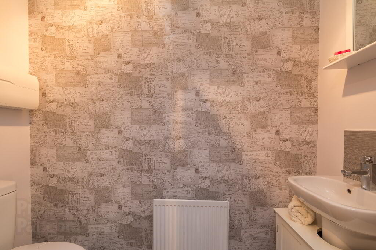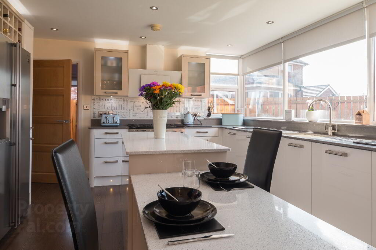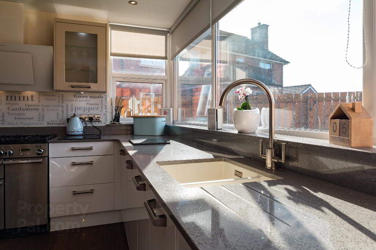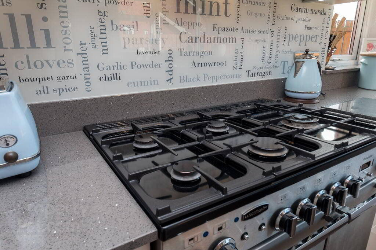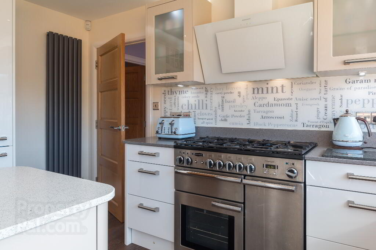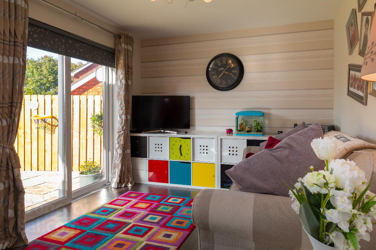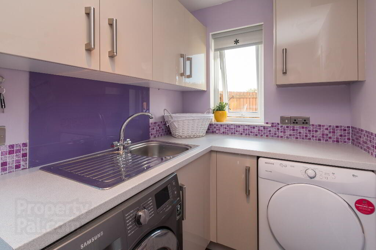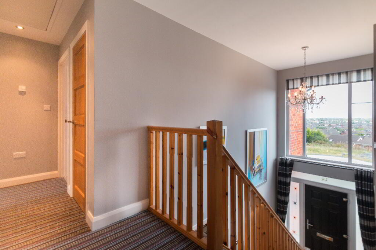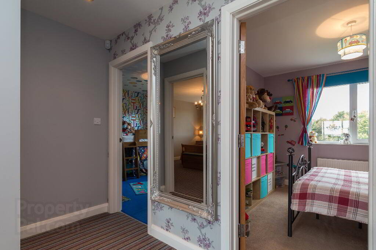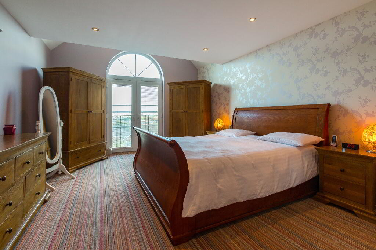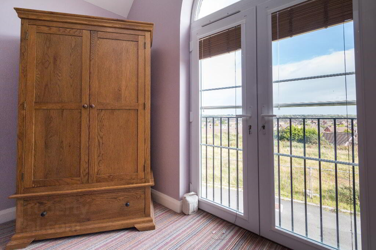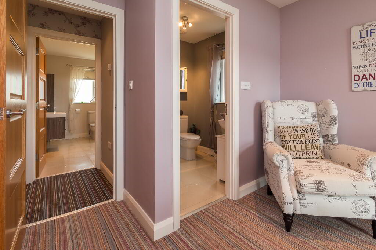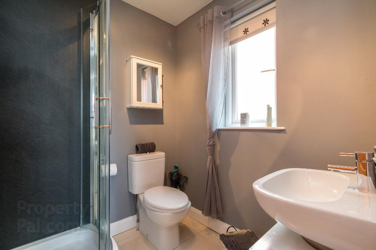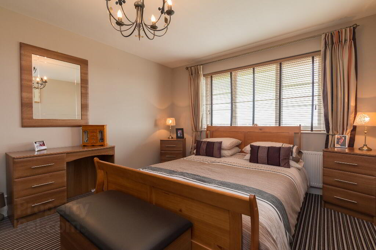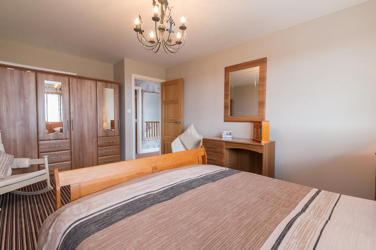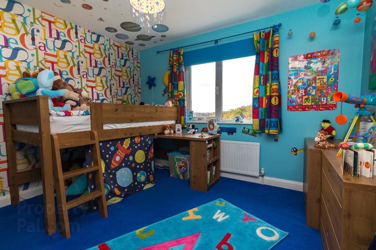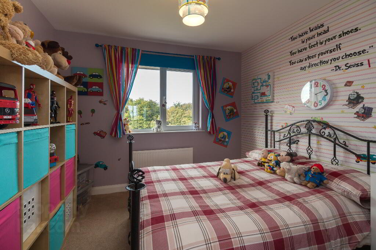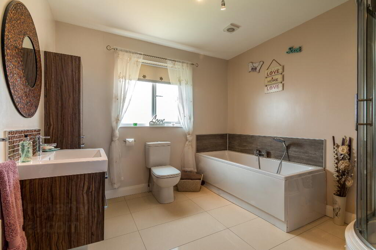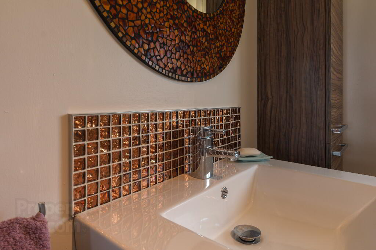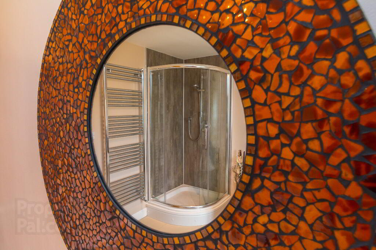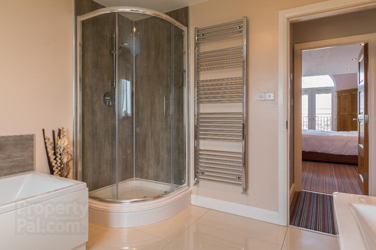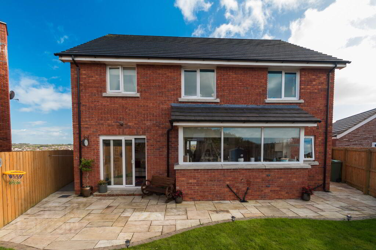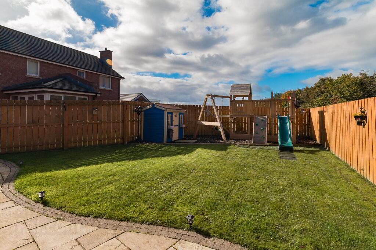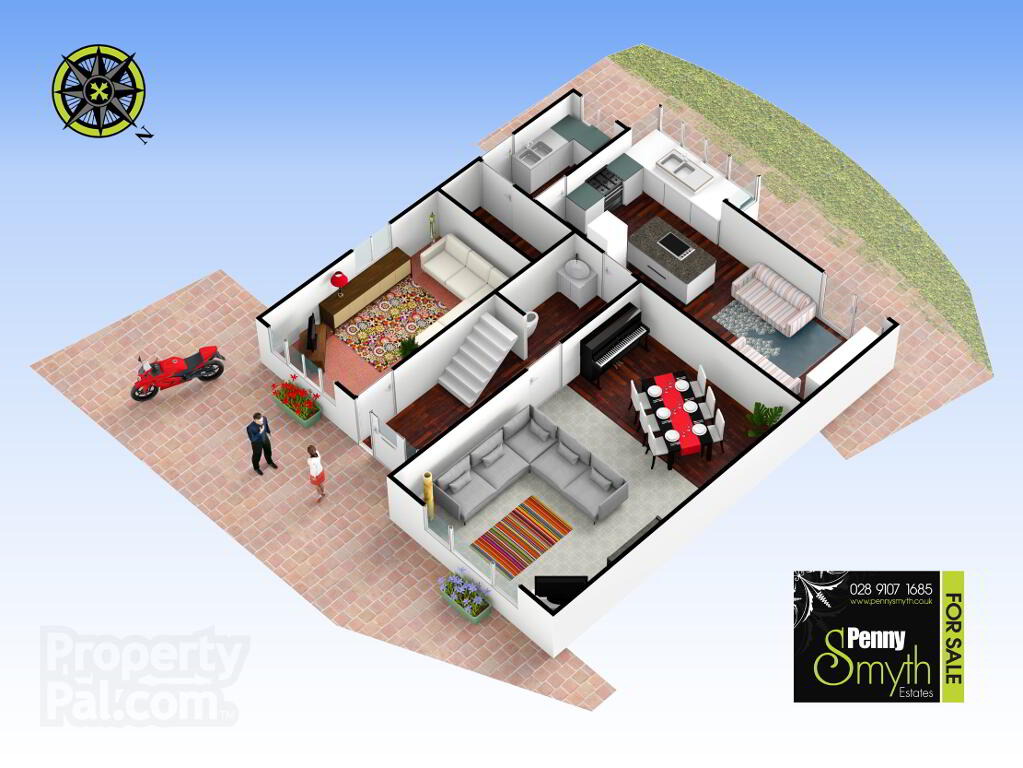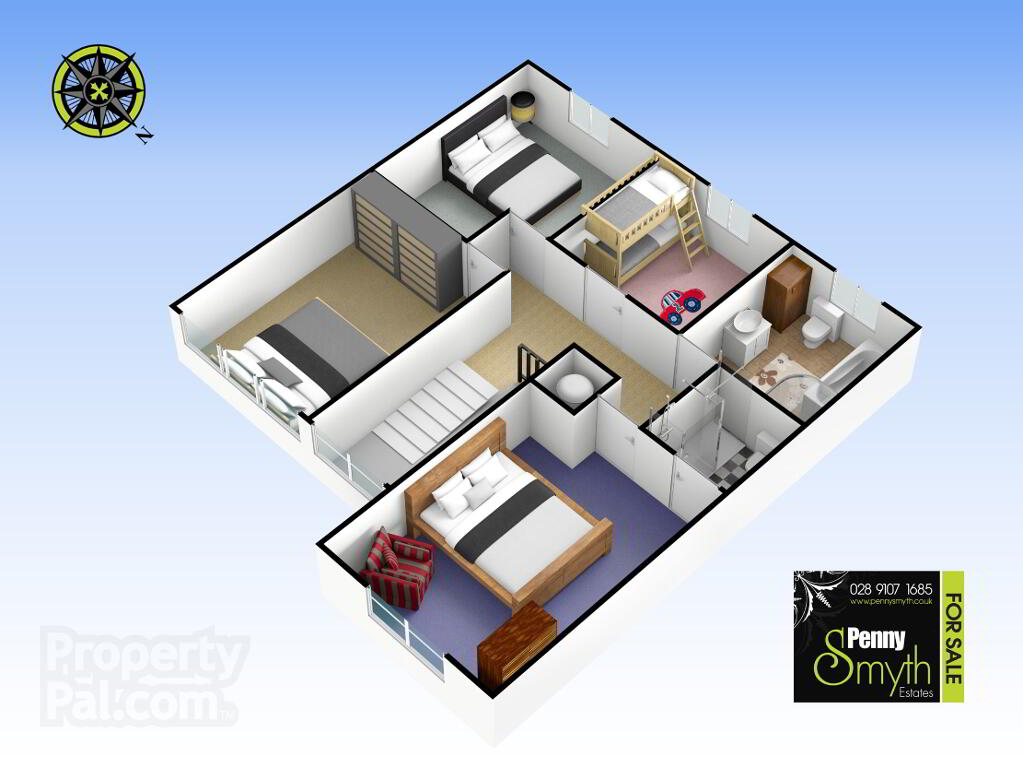This site uses cookies to store information on your computer
Read more

"Big Enough To Manage… Small Enough To Care." Sales, Lettings & Property Management
Key Information
| Address | 38 Hanover Hill, Bangor |
|---|---|
| Style | Detached House |
| Status | Sold |
| Bedrooms | 4 |
| Bathrooms | 3 |
| Receptions | 3 |
| Heating | Gas |
| EPC Rating | B81/B81 (CO2: B81/B81) |
Features
- Stunning Detached Family Home
- Four Bedrooms (Master with En Suite)
- Three Receptions
- Recently Refurbished Luxury High Gloss Kitchen
- Ground Floor W.C.
- Utility Room and Cloakroom
- Four Piece White Family Bathroom Suite
- Enclosed Gardens In Lawns And Patio
- Gas Fired Central Heating
- Viewing Highly Recommended
Additional Information
Penny Smyth Estates is delighted to welcome to the market ‘For Sale’ this superbly presented family home situated in the charming development of ‘Hanover’ located just off the Gransha Road, Bangor.
This recently constructed family home has been completed to a standard of quality with modifications since its build. Stepping into this tastefully decorated home you will be sure to have the aspiration to acquire this property that will provide you with a modern & contemporary living space.
On the ground floor you enter into a bright open space, to the left of the stair there is a family room, living room has been restyled to incorporate dining area with a stunning feature fireplace. Ground floor w.c; cloakroom & separate utility room. The heart of this beautiful home is the kitchen which has been recently refurbished & open plan to a separate family area offering superb space for those social gatherings.
The first floor reveals stunning roof top views from the landing window. Four well proportioned bedrooms, master with en suite shower room. The master bedroom boosts a feature vaulted ceiling with recessed lighting & French doors opening to a Juliet balcony. Luxury white four piece bathroom suite. Airing cupboard & access to roof space via slingsby ladder.
The grounds around the property have been well maintained & upgraded with a brick pavior driveway with concealed LED lighting, ample car parking for up to four cars. The rear of the property is enclosed & bordered by fencing, part laid in lawn & part paved. This property also benefits from uPVC double glazing throughout & gas fired central heating.
This beautiful home should appeal to families for its accommodation, location & price. Within close proximity to Bangor town centre, Bloomfield Shopping Centre & leading schools.
Entrance Hall
Bright open space with staircase that incorporates space saving storage. Laminate wood flooring.
Family Room 14’3’’ x 10’9’’ (4.36m x 3.28m)
Carpeted flooring.
Living Room 23’9’’ x 12’8’’ (7.24m x 3.86m)
Stunning feature rustic wood fireplace with decorative gas fuelled fire, cast iron insert & granite hearth. Living area restyled to incorporate dining area with carpet & dining area with laminate wood flooring.
Ground Floor W.C
White suite comprising pedestal wash hand basin, chrome mixer tap & tiled splash back. Close coupled w.c. Extractor fan & laminate wood flooring.
Kitchen/Dining 25’6’’ x 13’0’’ (7.76m x 3.97m)
Recently fitted kitchen, white & latte high gloss fascia with blum soft cushion close. A range of cupboards with corner carousel & soft close wire pull out larder. Quartz work top with 1½ bowl Blanco sink unit with dual lever mixer tap. Centred island with breakfast area. Concealed lighting at kick boards, integrated Hotpoint dishwasher. Recess for American Fridge Freezer & Range cooker with Rangemaster extractor over.
Utility Room 9’8’’ x 5’2’’ (2.95 x 1.58m)
Stainless steel sink unit & side drainer with mixer tap, extractor fan, high & low level latte high gloss units, recess for washing machine & tumble dryer.
Cloakroom
Mounted gas fired boiler
First Floor
Landing
Access to roof space via Slingsby ladder. Airing cupboard.
Master Bedroom 17’6 x 12’8’’ (5.33m x 3.88m)
Vaulted ceiling with recessed lighting, uPVC double glazed French doors to Juliet balcony & carpeted flooring.
En Suite Shower Room
White suite comprising corner shower cubical with slate effect wall panelling & Mira shower unit. Low flush w.c , semi pedestal wash hand basin, tiled splash back, ceramic tiled flooring & extractor fan.
Bedroom Two 16’8’’ x 11’4’’ (5.08m x 3.45m)
Carpeted flooring , single radiator with thermostatic valve.
Bedroom Three 11’9’’ x 11’4’’ (3.58m x 3.46m)
Carpeted flooring , single radiator with thermostatic valve.
Bedroom Four 9’11’’ x 9’8’’ x (3.02m x 2.95m)
Carpeted flooring , single radiator with thermostatic valve.
Family Bathroom
Luxury four piece white bathroom suite comprising panelled bath with chrome mixer taps and chrome hand shower. Corner shower cubical with wall panelling & Mira shower unit. Mounted wash hand basin with vanity unit, close coupled w.c; heated towel rail, porcelain floor tiles & extractor fan.
Rear Exterior
Fully enclosed rear garden boarded by fencing, part laid in lawn with barked play area & stone paved patio area.
Front Exterior
Front garden laid in lawn. Brick pavior driveway with concealed LED lighting. Ample parking for 3/4 cars.
Need some more information?
Fill in your details below and a member of our team will get back to you.

