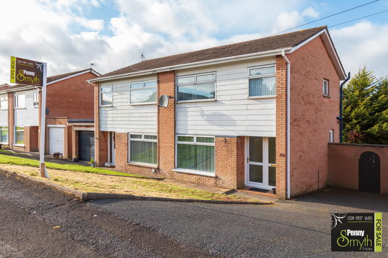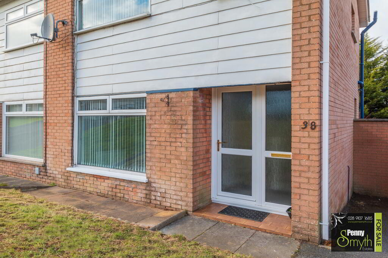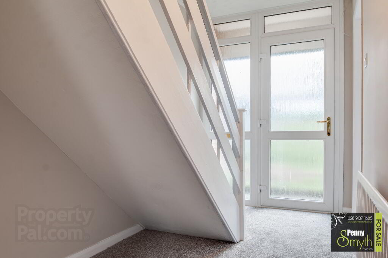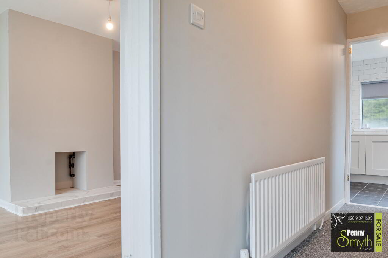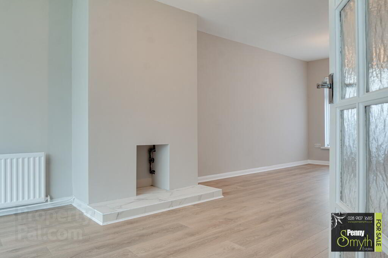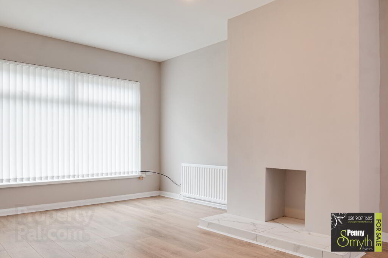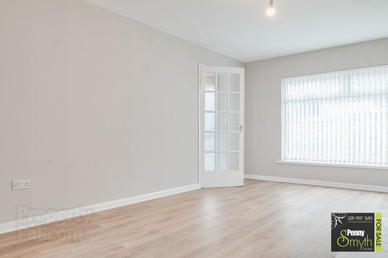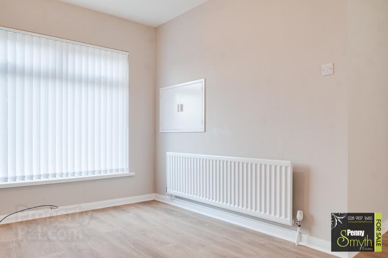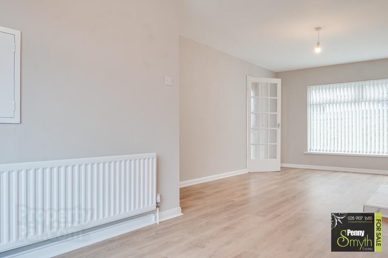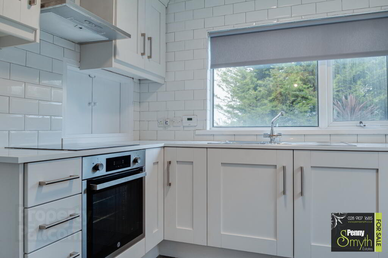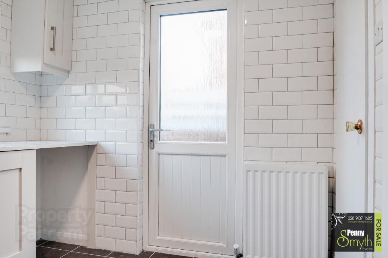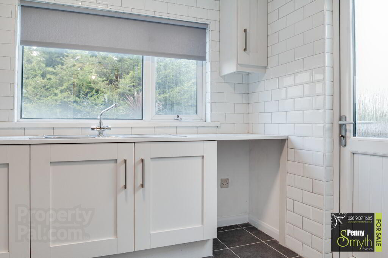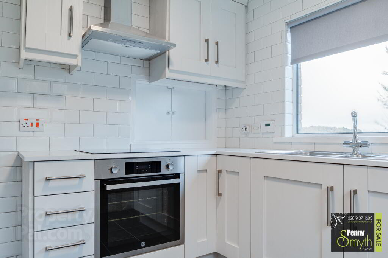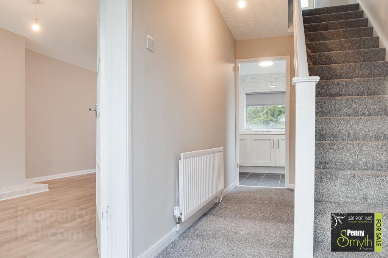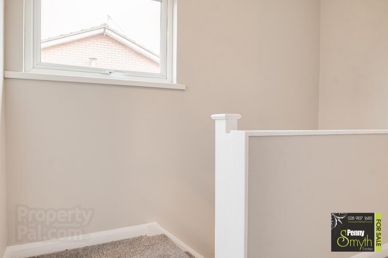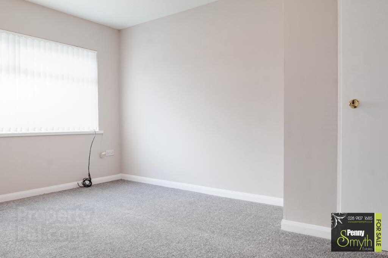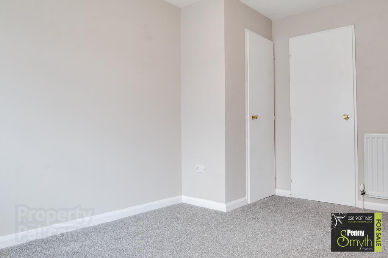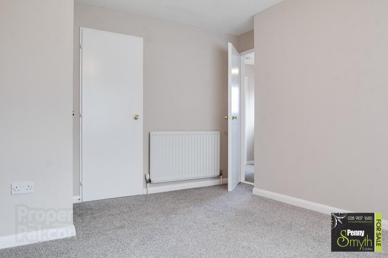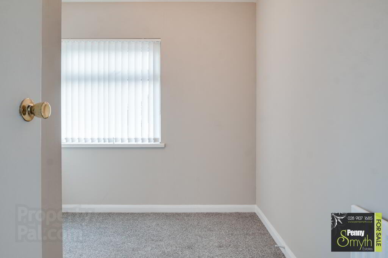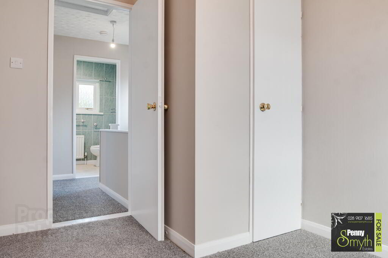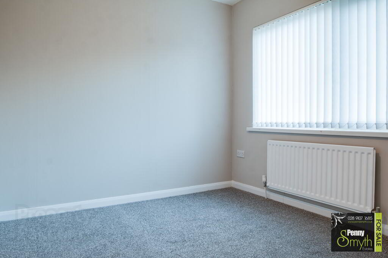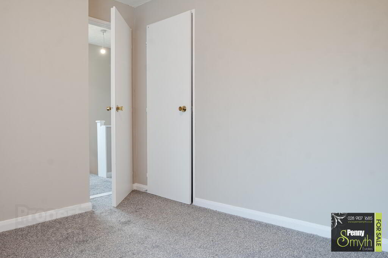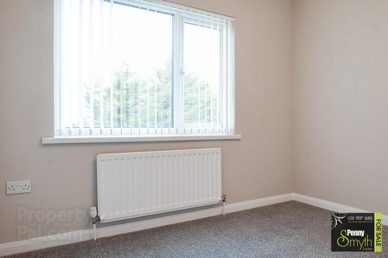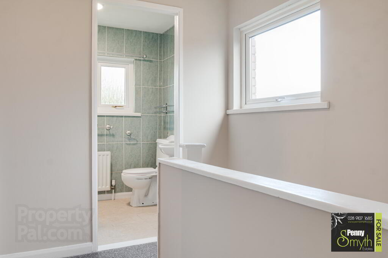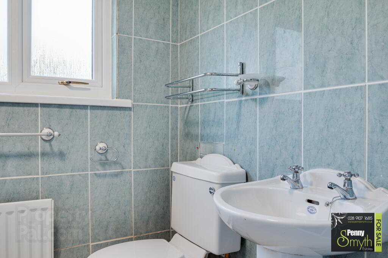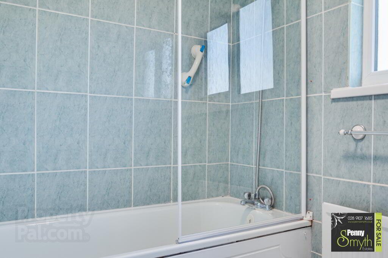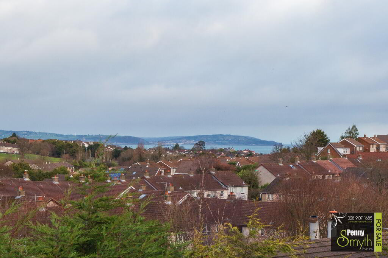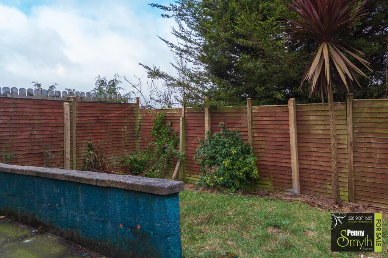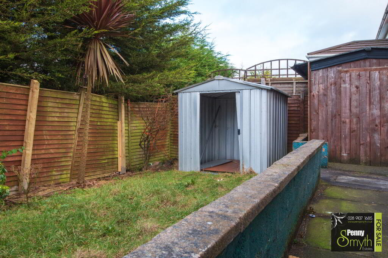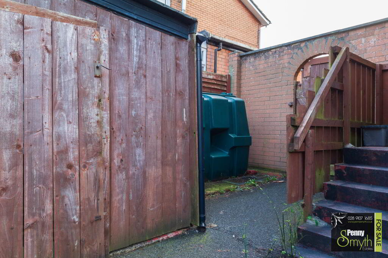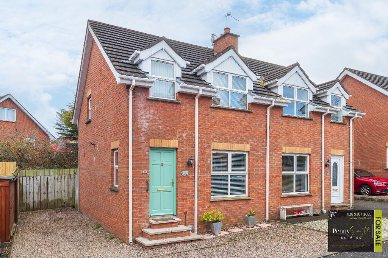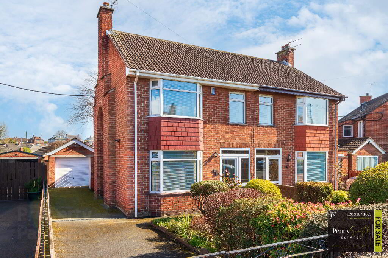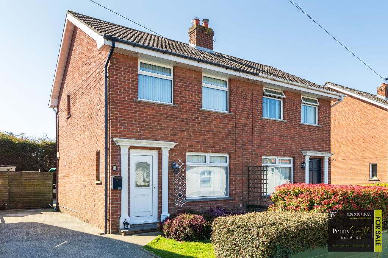This site uses cookies to store information on your computer
Read more

"Big Enough To Manage… Small Enough To Care." Sales, Lettings & Property Management
Key Information
| Address | 38 Meadowvale Park, Bangor |
|---|---|
| Style | Semi-detached House |
| Status | Sold |
| Bedrooms | 3 |
| Bathrooms | 1 |
| Receptions | 1 |
| Heating | Oil |
| EPC Rating | D60/D64 |
Features
- Semi Detached Family Home
- Recently Refurbished
- Three Bedrooms
- Open Plan Living with Dining Space
- Brand New Fitted Kitchen
- Oil Fired Central Heating
- uPVC Double Glazed Throughout
- PVC Soffits, Fascia & Guttering
- Off Road Parking
- Enclosed Rear Garden
Additional Information
Penny Smyth Estates is delighted to welcome to the market ‘For Sale’ this recently refurbished three bedroom semi-detached property situated just off the Clandeboye Road, Bangor.
The ground floor comprises living room with open plan dining space & a brand new fitted kitchen with access to rear garden.
On the first floor there are three well proportioned bedrooms two with built in storage & three piece white bathroom suite.
This property benefits from off road parking, oil fired central heating, PVC soffits, fascia & guttering. Private & enclosed rear garden.
Located off the Clandeboye Road, walking distance to local amenities & popular primary schools. Easy access for commuting to Belfast & a short car journey to Springhill Shopping Complex, Bangor’s town centre & neighbouring towns.
This property is ideal for first time buyers & families alike for its accommodation, location & price.
All measurements are length x width at widest points
Entrance Hall
uPVC external front door with double glazed frosted insert and side panel. Cupboard housing electricity meter & electric consumer unit. Single radiator & carpeted flooring.
Lounge open plan to Dining 24’0” x 11’3” (7.32m x 3.44m)
Dual aspect uPVC double glazed windows, single radiators with thermostatic valve & laminate wood flooring.
Kitchen 8’10” x 9’08” (2.44m x 2.77m)
Brand new fitted kitchen with a range of high & low level units, stainless steel sink unit & side drainer. Integrated electric oven with four ring ceramic hob & extractor over. Recessed for fridge freezer & washing machine. Built in pantry with shelving. Fully tiled walls. uPVC external rear door with double glazed frosted insert, uPVC double glazed window, double radiator with thermostatic valve & ceramic tiled flooring.
First Floor
Stairs & Landing
Carpeted stairs & landing with mounted hand rail & bannisters, uPVC double glazed window, access to roof space.
Bedroom One 13’1” x 10’6” (4.01m x 3.22m)
Built in airing cupboard with foam insulated hot water cylinder & airing shelves. Built in wardrobe with hanging & shelving. uPVC double glazed window, single radiator with thermostatic valve & carpeted flooring.
Bedroom Two 8’8” x 10’6” (2.65m x 3.22m)
Built in wardrobe with hanging & shelving. uPVC double glazed window, single radiator with thermostatic valve & carpeted flooring.
Bedroom Three 10’1” x 7’8” (3.09m x 2.34m)
Built in wardrobe with hanging & shelving, uPVC double glazed window, single radiator with thermostatic valve & carpeted flooring.
Bathroom
Three piece white bathroom suite comprising panelled bath with mixer tap & rainfall shower head over, pedestal wash hand basin with mixer tap & low flush w.c. Fully tiled walls. uPVC double glazed frosted window. Single radiator with thermostatic valve & laminate tiled flooring.
Front Exterior
Tarmac driveway. Garden laid in lawn.
Rear Exterior
Fully enclosed by fencing & gated access. Part paved & part laid in lawn. Steps from back door. Gardens sheds. Housed oil fired boiler. PVC oil tank.
Need some more information?
Fill in your details below and a member of our team will get back to you.

