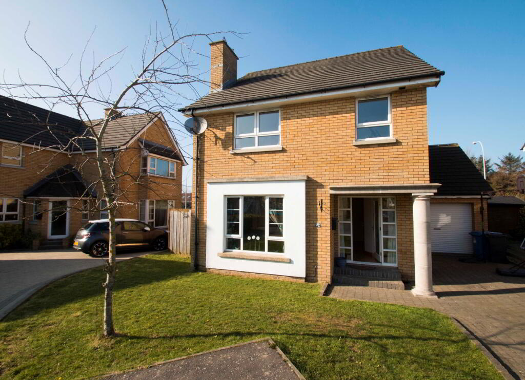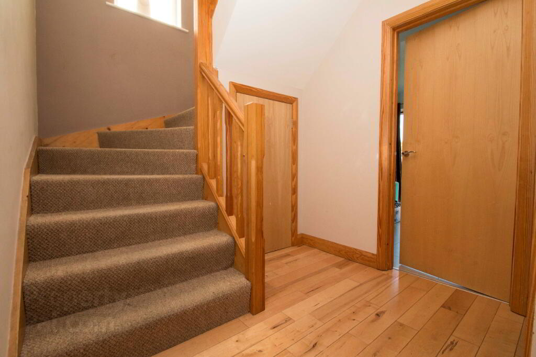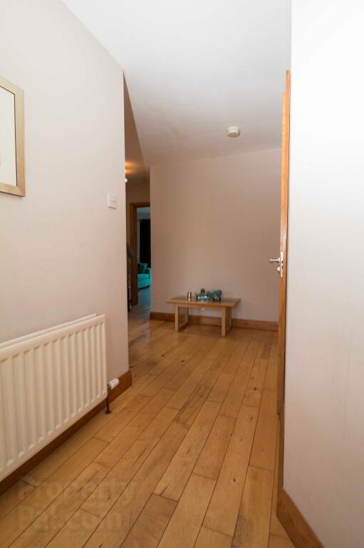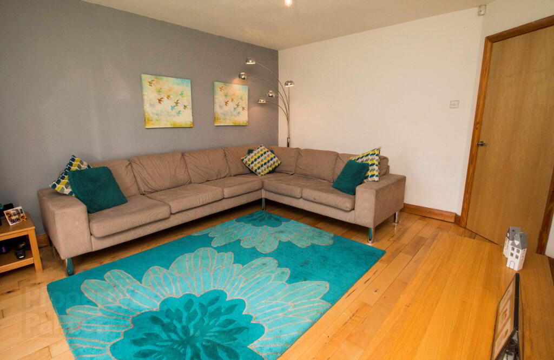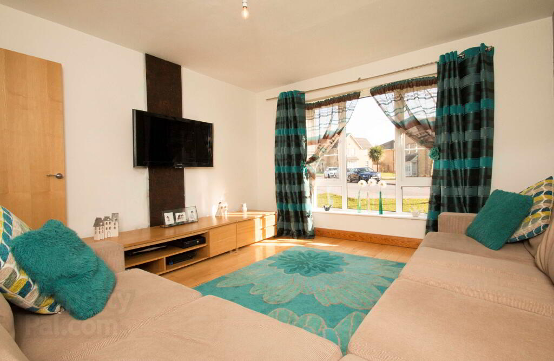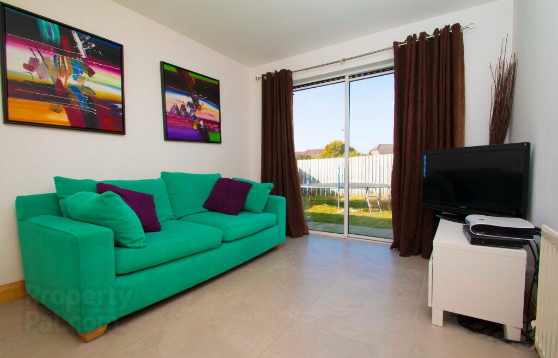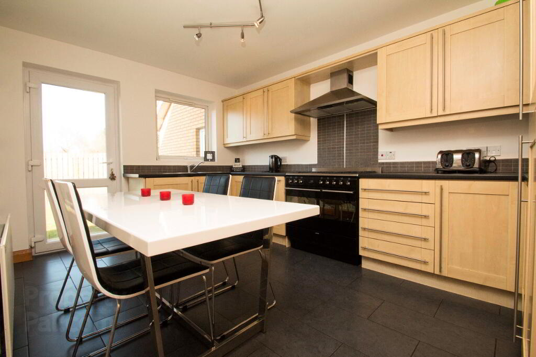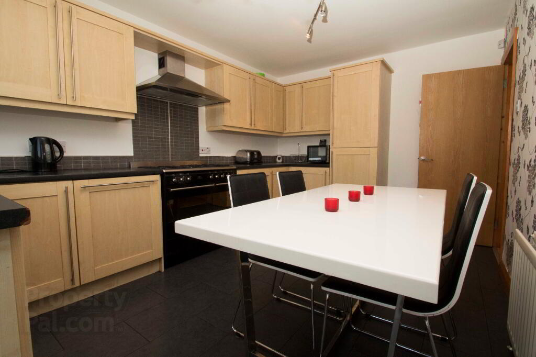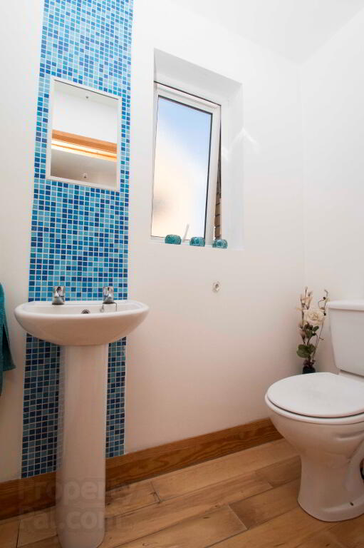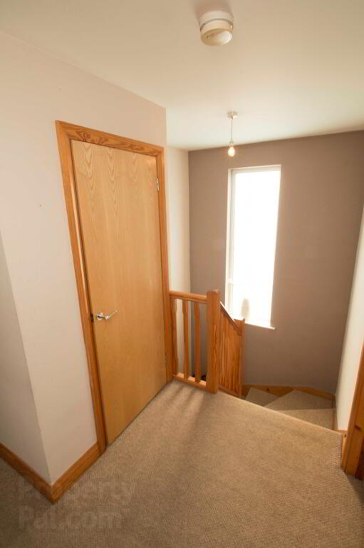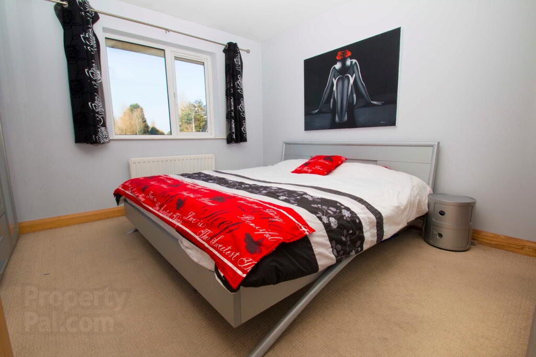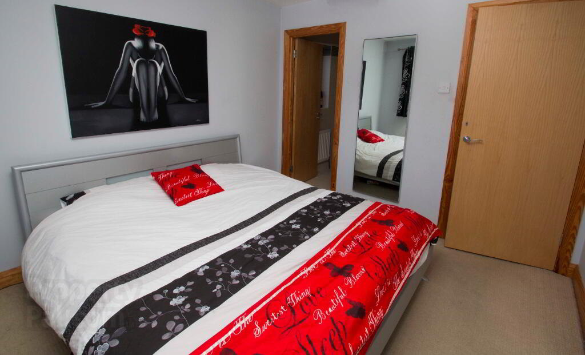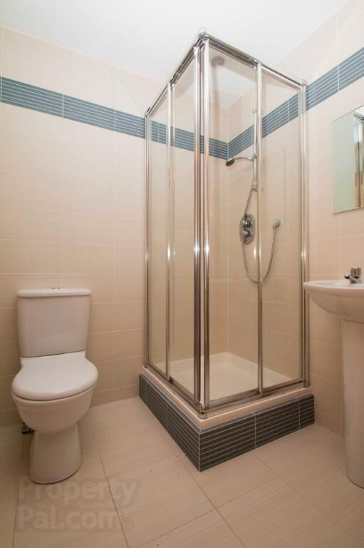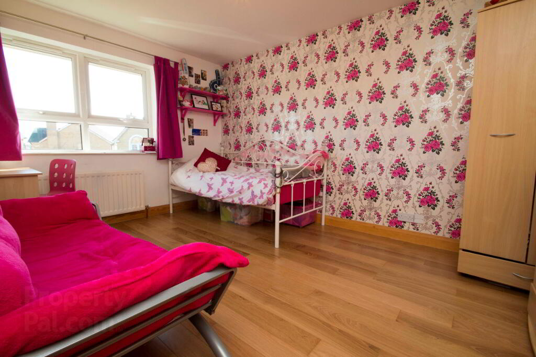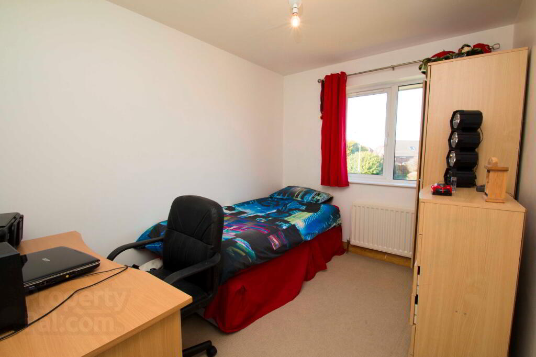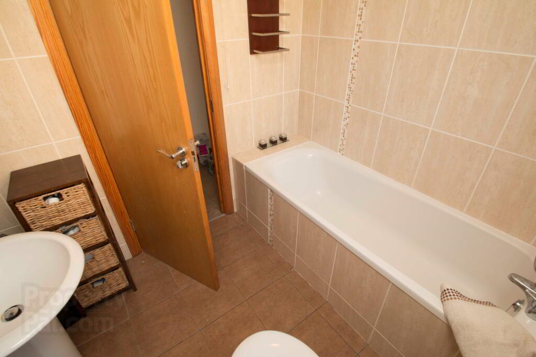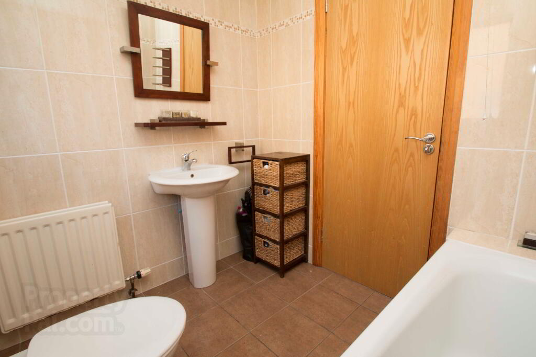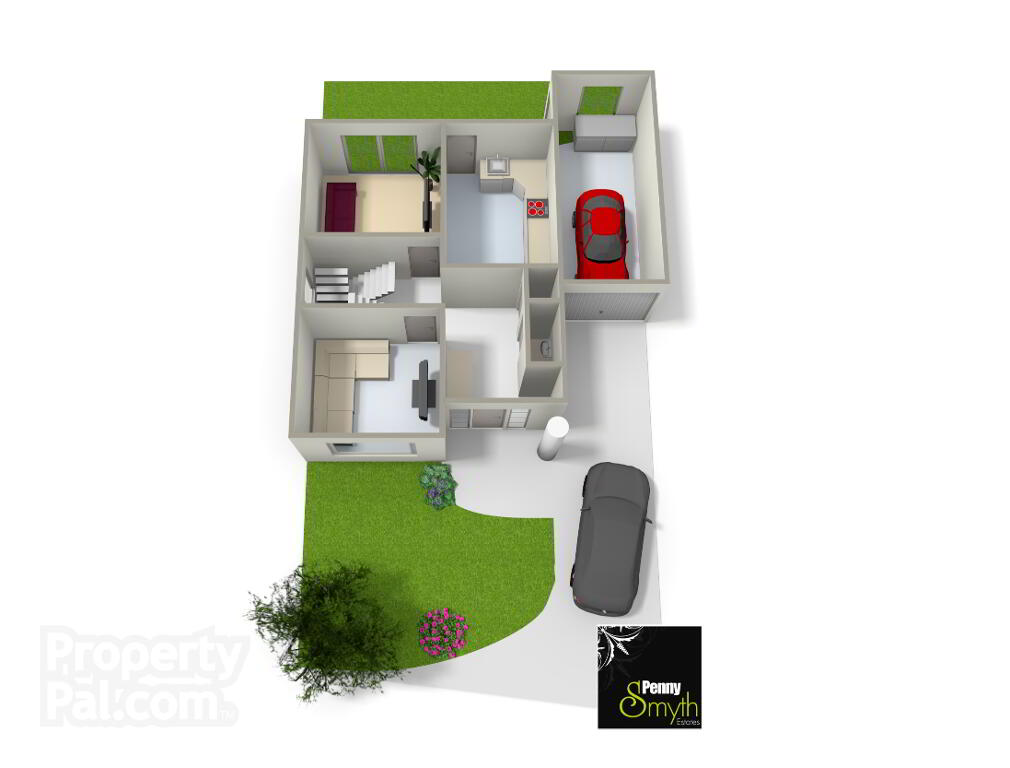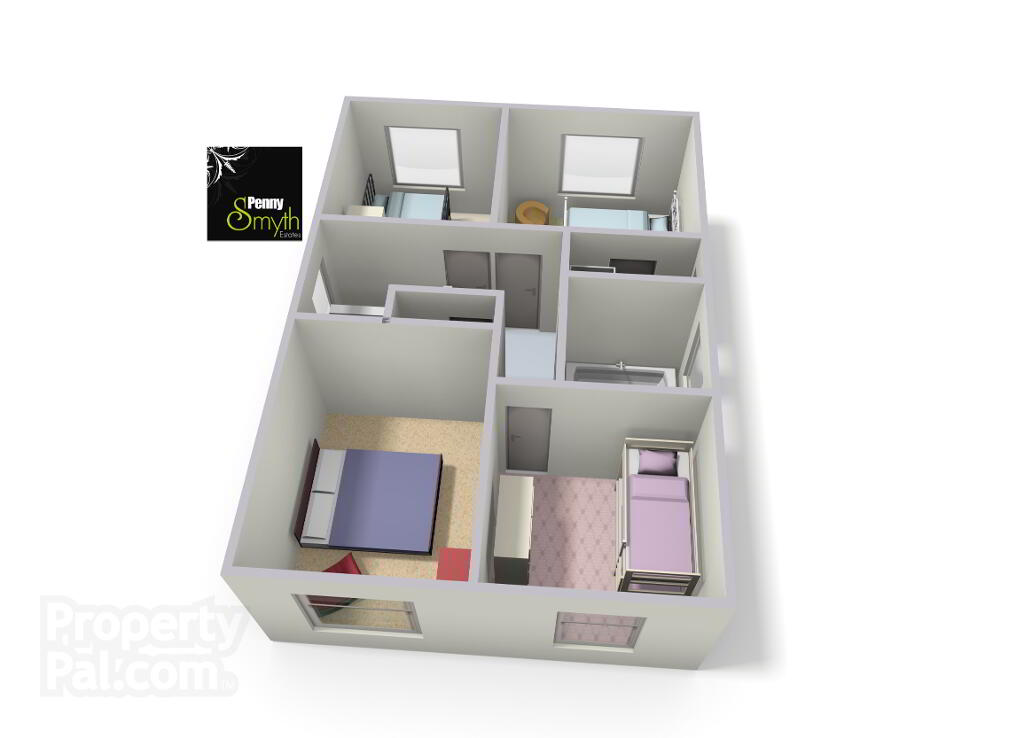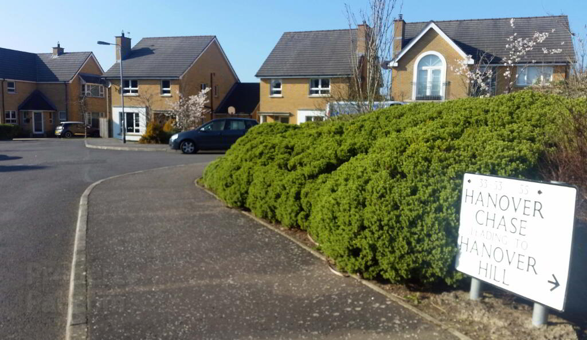This site uses cookies to store information on your computer
Read more

"Big Enough To Manage… Small Enough To Care." Sales, Lettings & Property Management
Key Information
| Address | 39 Hanover Chase, Bangor |
|---|---|
| Style | Detached House |
| Status | Sold |
| Bedrooms | 4 |
| Bathrooms | 2 |
| Receptions | 2 |
| Heating | Gas |
| EPC Rating | D66/C75 (CO2: D60/C72) |
Features
- Detached Family Home
- Four Bedrooms (Master With En Suite)
- Two Reception Rooms
- Ground Floor W.C
- Modern Kitchen with Dining
- White Bathroom Suite
- Detached Garage with Utility
- Gas Central Heating
- uPVC Double Glazed
- Fully Enclosed Rear Garden
Additional Information
** The property decor internally may vary from the original photographs**
Penny Smyth Estates is delighted to welcome to the market 'For Sale'
this Detached family home located within the sought after development of Hanover Chase.
This property comprises of a spacious lounge, family room/dining room, modern fitted kitchen diner & ground floor w.c. The first floor boasts four well proportioned bedrooms, master with en suite and family bathroom.
Situated within a cul-de-sac position this property benefits from off road parking, detached garage with utility. Front garden laid in lawn & fully enclosed rear garden.
This property is well presented and should appeal to families as it is within close proximity to Bangor Grammar School & local primary schools. Short car journey to Bloomfield Shopping Centre & Bangor's Town Centre.
Entrance Hall
Double glazed wood framed door, Solid wood flooring
Living Room 12'2" x 13'x7" (3.72m x 4.15m)
Solid wood flooring
Kitchen Diner 9'9" x 13'11" (2.98m x 4.26m)
Modern fitted solid wood kitchen comprising a range of low & high level units. Stainless steel extractor fan, integrated dishwasher and fridge freezer. Stainless steel sink unit with side drainer & mixer taps. Recess for Aga Cooker. Ceramic tiled flooring.
Dining Room / Family Room 9'9" x 10'9" (2.98m x 3.28m)
Grey Porcelain tiled flooring.
Ground floor W.C
White Pedestal wash hand basin & close coupled W.C
Under Stairs Storage
Stairs & Landing
Airing cupboard & access to roof space
Bathroom
Three piece white bathroom suite, pedestal wash hand basin & close coupled w.c. Porcelain tiled walls & flooring.
Master Bedroom 11'10" x 10'x10" (3.60m x 3.31m)
En Suite
White shower suite with enclosed corner shower unit with thermostatic mixer taps, pedestal wash hand basin, closed coupled w.c. Porcelain tiled walls & flooring.
Bedroom two 9'11" x 7'10" (3.02m x 2.40m)
Bedroom Three 9'10" x 13'7" (3.01m x 4.14m)
Bedroom Four 9'10" x 8'3" (3.00m x 2.25m)
Front Exterior
Laid Lawn with Tarmac Drive
Rear Exterior
Enclosed garden laid in lawn
Need some more information?
Fill in your details below and a member of our team will get back to you.

