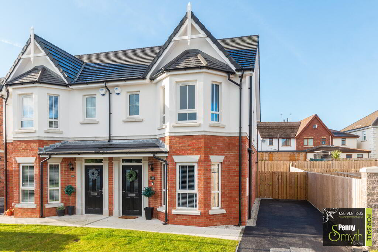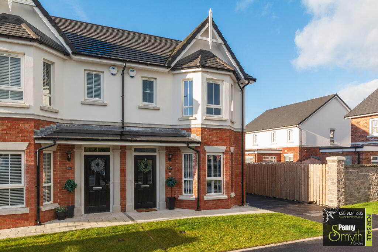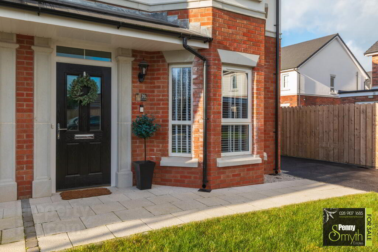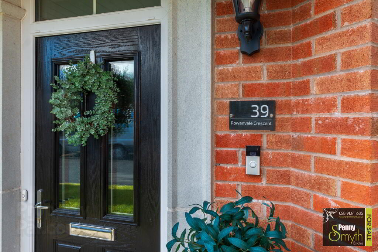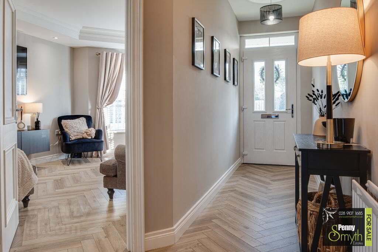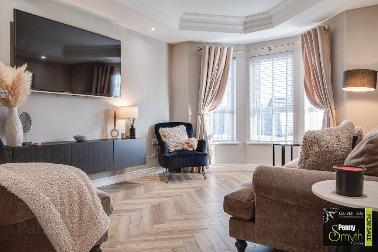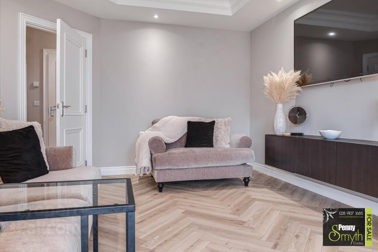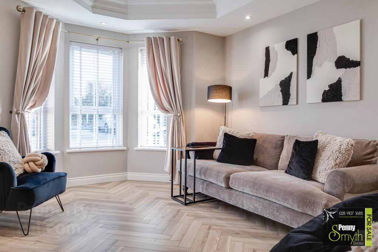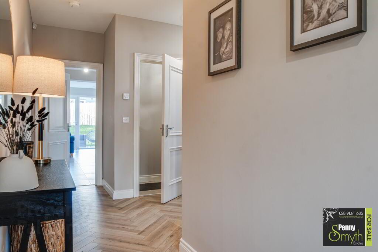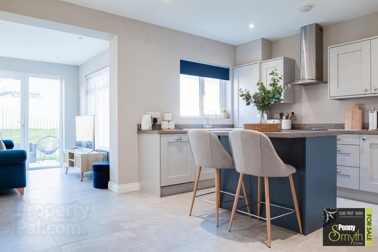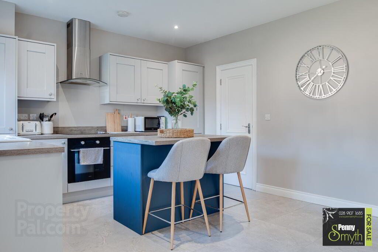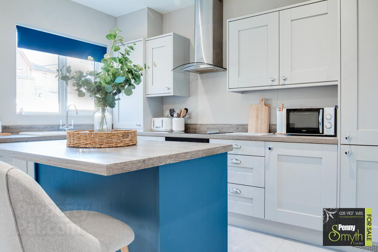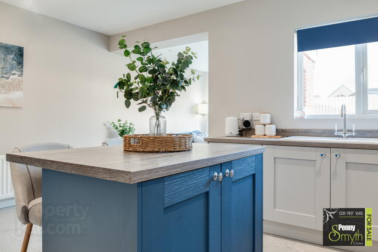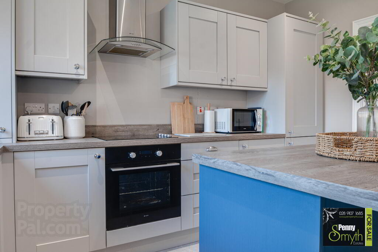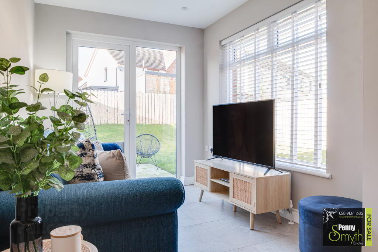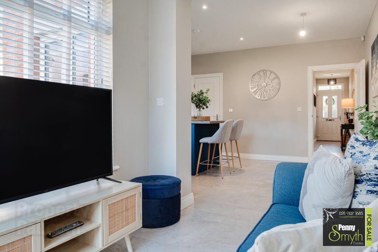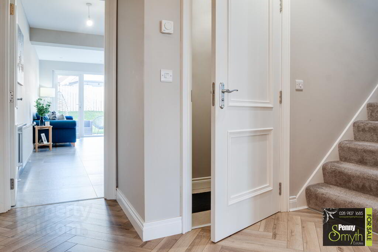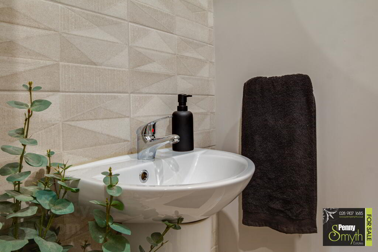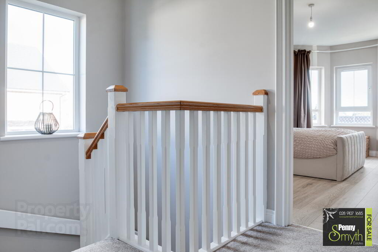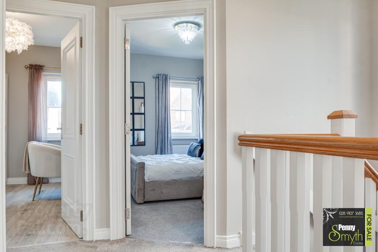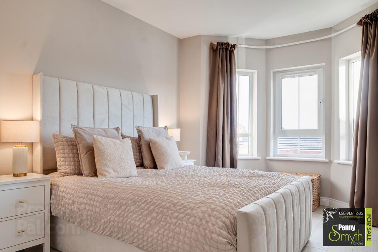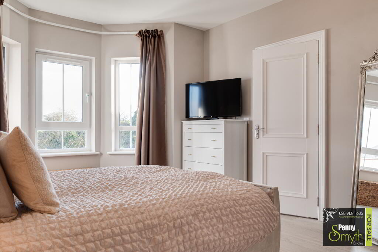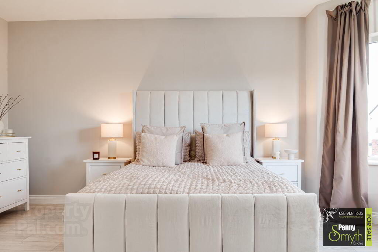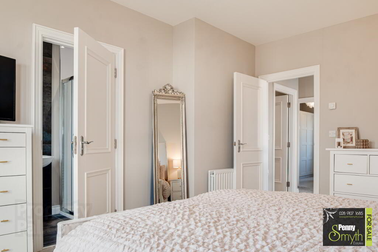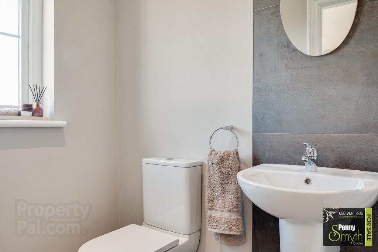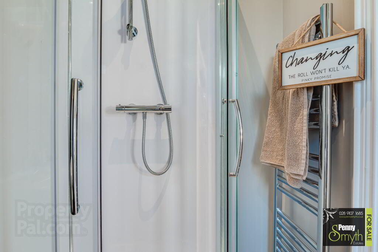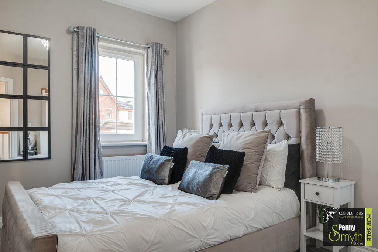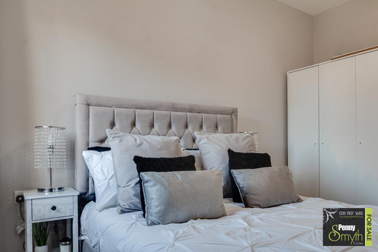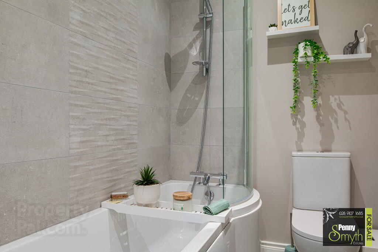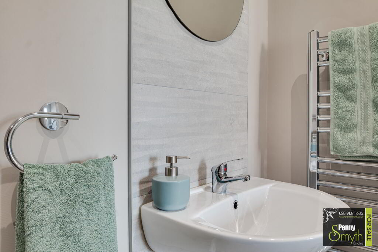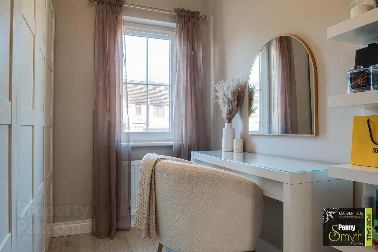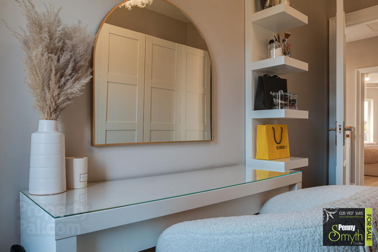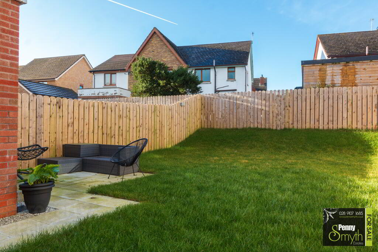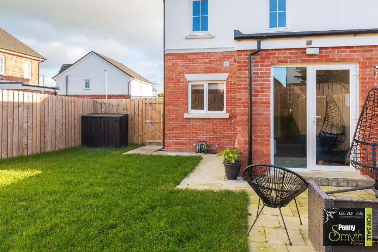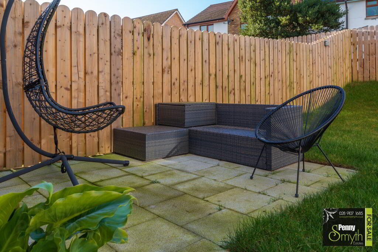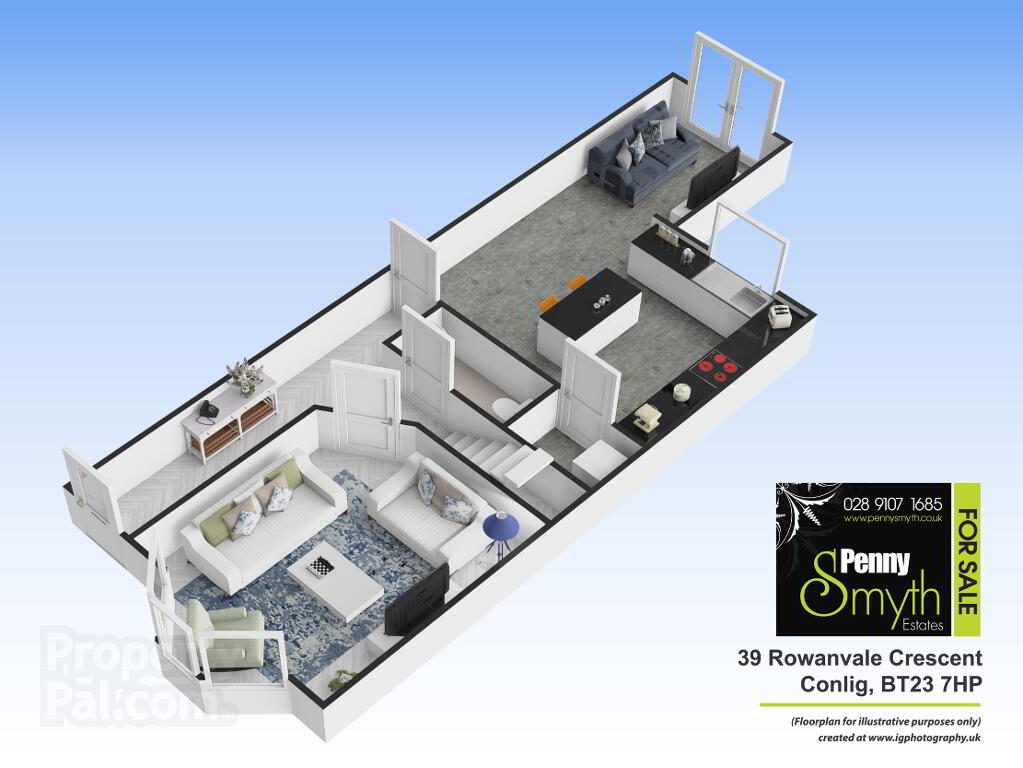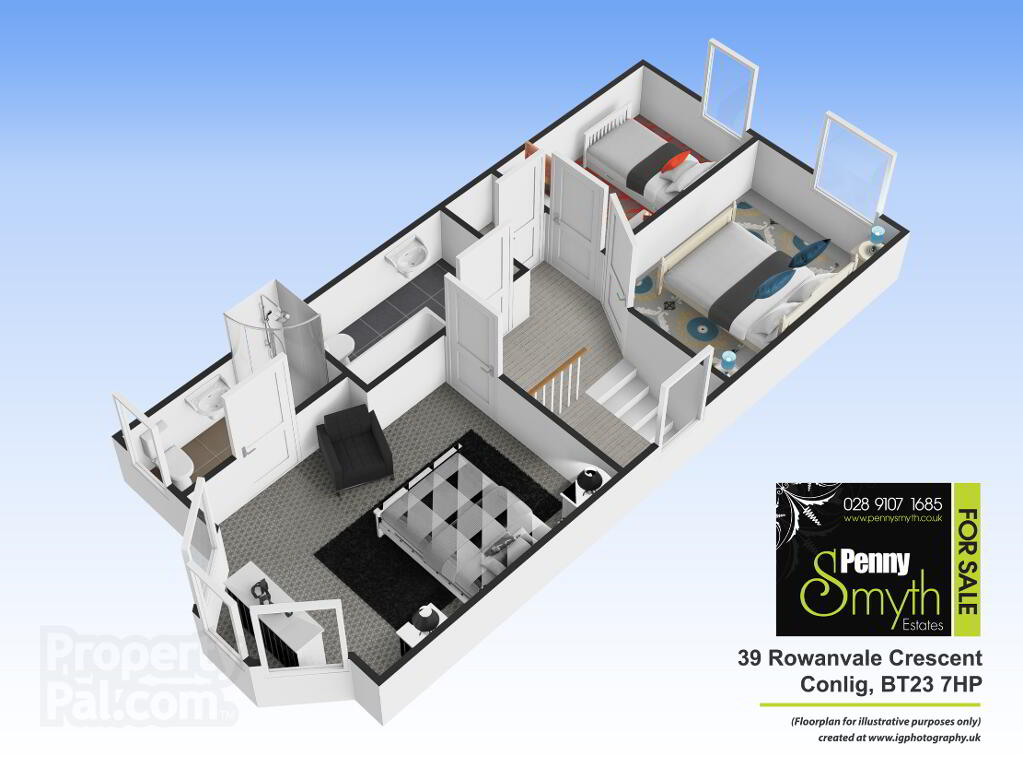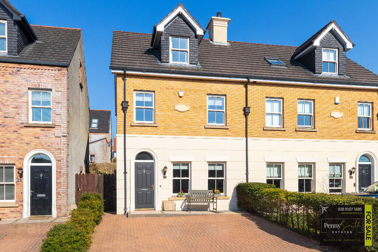This site uses cookies to store information on your computer
Read more

"Big Enough To Manage… Small Enough To Care." Sales, Lettings & Property Management
Key Information
| Address | 39 Rowanvale Crescent, Conlig, Newtownards |
|---|---|
| Style | Semi-detached House |
| Status | Sold |
| Bedrooms | 3 |
| Bathrooms | 1 |
| Receptions | 2 |
| Heating | Gas |
| EPC Rating | B83/B83 |
Features
- Recently Constructed Semi Detached Home within Rowanvale Crescent Development
- Recently Constructed by The Award Winning ‘Boland & Reilly’ Developers
- Three Well Proportioned Bedrooms, Master With Bay Window & En-Suite Shower Room
- Spacious Lounge with Bay Window & Feature Tray Ceiling
- Contemporary Fitted Kitchen with Centre Island & Breakfast Bar
- Kitchen Open Plan to Sun Room Ground Floor WC
- Three Piece White Bathroom Suite
- uPVC Double Glazing Throughout
- Gas Fired Central Heating
- uPVC Soffits, Fascia, Guttering & Verges
- Enclosed Rear Garden with Patio Area
Additional Information
Penny Smyth Estates is delighted to welcome to the market 'For Sale' this beautiful home situated in this charming new development of ‘Rowanvale Crescent’ built by the successful & award-winning developer Boland Reilly.
This fantastic home provides you with a modern & contemporary style of living throughout.
The ground floor comprises a bright living room with a feature tray ceiling. The heart of the house ‘The Kitchen’ is a fantastic space for all the family & those social occasions with its open plan layout & the additional area onto the Sun room. Pantry plumbed for utility & ground floor w.c.
The first floor reveals three bedrooms, master bedroom with en suite shower room & a three piece white bathroom suite.
This property benefits from gas fired central heating, uPVC double glazing throughout, tarmac driveway with two car spaces & an alarm system.
This property is ideal for a wealth of buyers for its accommodation, location & price.
Entrance Hall
External front door with glazed panels & integrated mailbox. Double radiator with thermostatic valve. Herringbone style laminate wood flooring. Mounted security alarm panel & mounted room thermostat.
Living Room 16’3’’ x 11’4’’ (Into Bay 4.95m x 3.47m)
Tray ceiling with recessed lighting, uPVC double glazed Bay window, double radiator with thermostatic & Herringbone style laminate wood flooring.
Kitchen 12’ x 15’9’’ (3.67m x 4.81m)
Range of high & low level units, 1½ ceramic bowl with gooseneck mixer tap. Integrated electric oven & four ring ceramic hob with extractor fan over. Integrated dishwasher & fridge freezer. Housed gas boiler. Centred island with breakfast bar & concealed units. uPVC double glazed windows, recessed lighting, double radiator with thermostatic valve & ceramic tile flooring. Pantry, plumbed for washing machine & mounted extractor fan.
Open plan to
Sun Room 9’3’’ x 7’9’’ (2.82m x 2.36m)
uPVC glazed exterior door & window. Double radiator with thermostatic valve & ceramic tile floor.
Ground Floor W.C.
Pedestal wash hand basin with mixer tap. Feature wall tiling. Close coupled w.c. & ceramic tile flooring.
Stairs & Landing
Mounted handrail, uPVC double glazed window, carpeted flooring & access to roof space. Hot press with airing shelves.
Bedroom One 16’3’’ x 11’6’’ (into Bay 4.95m x 3.52m)
uPVC double glazed bay window, double radiator with thermostatic valve & laminate wood flooring.
En Suite
Comprising wet wall panelled corner shower cubicle with thermostatic mixer shower over. Semi pedestal wash hand basin with mixer tap & feature tiled wall. Close coupled w.c. uPVC double glazed frosted window, extractor fan, recessed lighting, mounted heated towel rail & ceramic tile flooring.
Bathroom
White suite comprising panelled curved bath with mixer tap & mounted telephone hand shower. Semi pedestal wash hand basin with mixer tap & feature tile wall. Mounted extractor fan & recessed lighting. Mounted heated towel rail & ceramic tile flooring.
Bedroom Two 12’ x 8’2’’ (3.67m x 2.5m)
uPVC double glazed window, single radiator with thermostatic valve & carpeted flooring.
Bedroom Three 10’4’’ x 7’1’’ (3.15m x 2.16m)
uPVC double glazed window, single radiator with thermostatic valve & laminate wood flooring.
Front Exterior
Tarmac driveway ample for two cars. recessed gas & electricity metres. Garden laid in lawn & landscaped paving to front door. Outside lighting.
Rear Exterior
Enclosed by fencing with gated access. Garden laid in lawn with landscaped paving & patio area. Outside lighting & water tap.
Need some more information?
Fill in your details below and a member of our team will get back to you.

