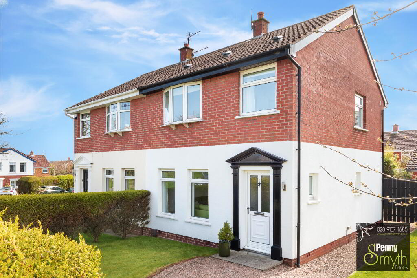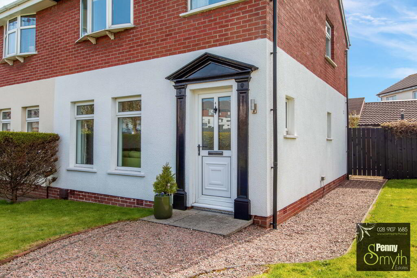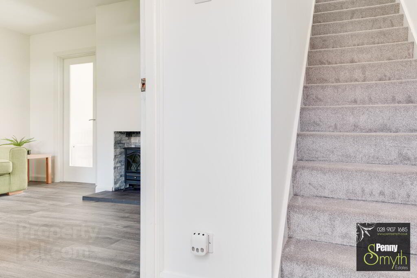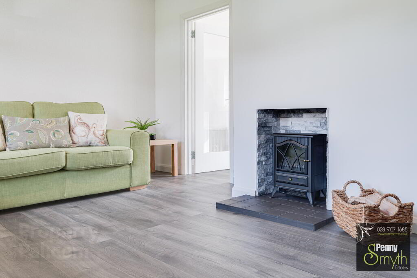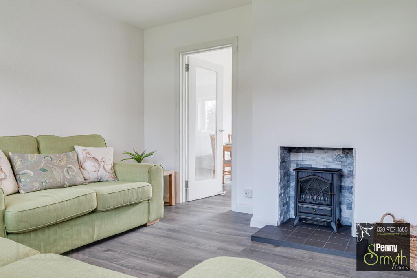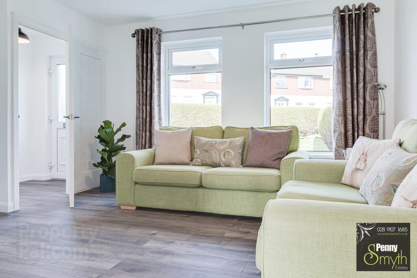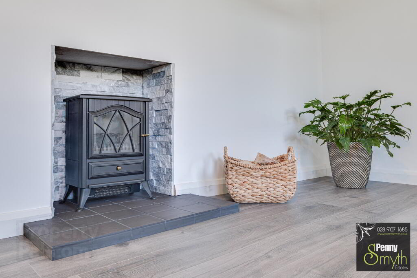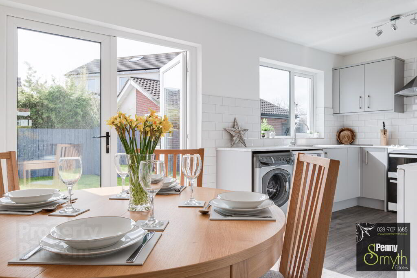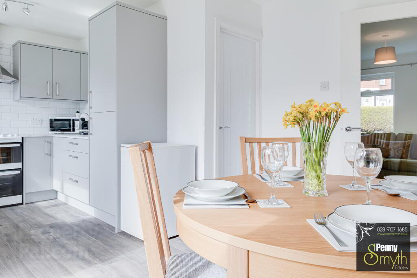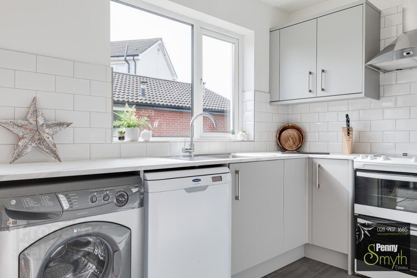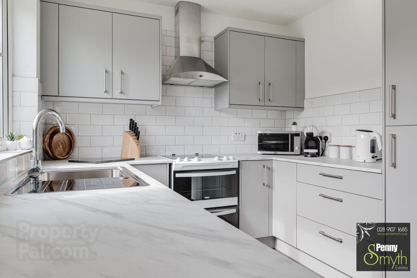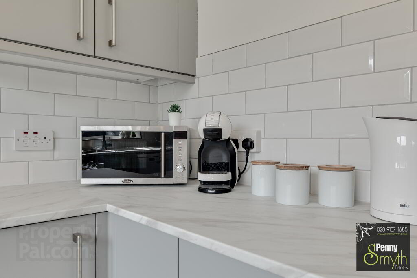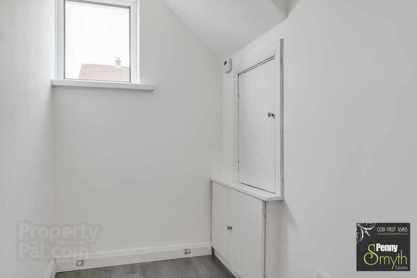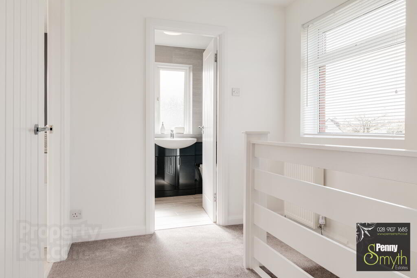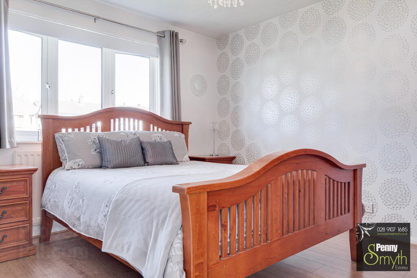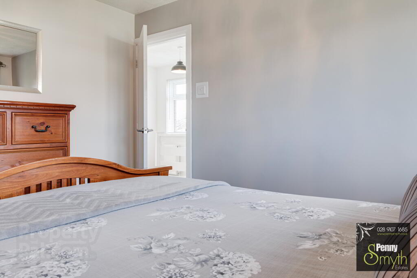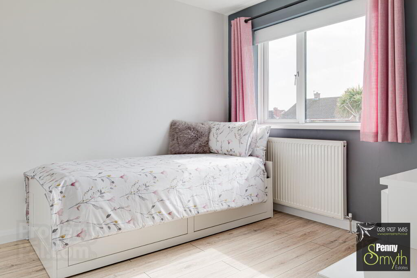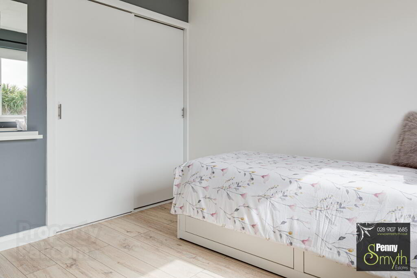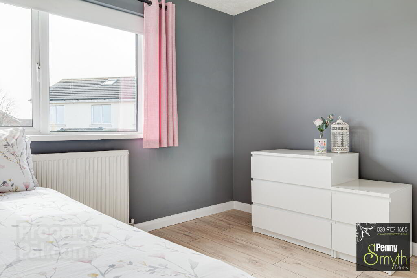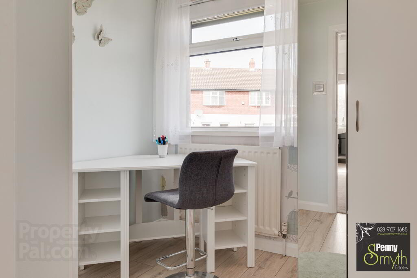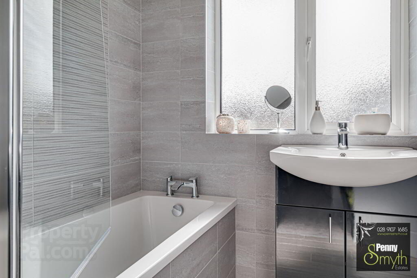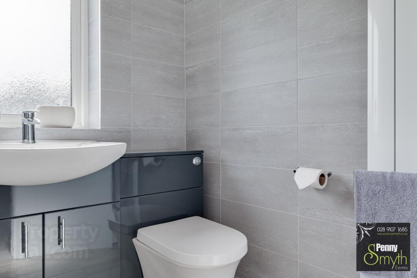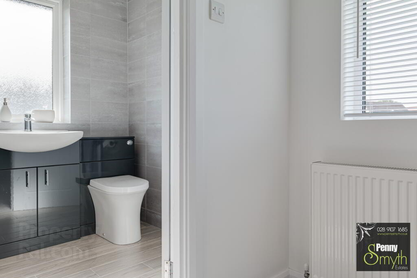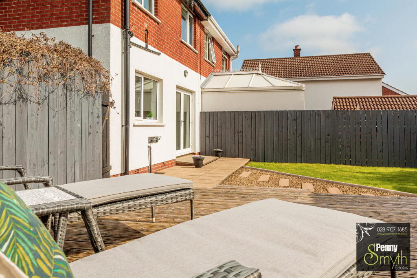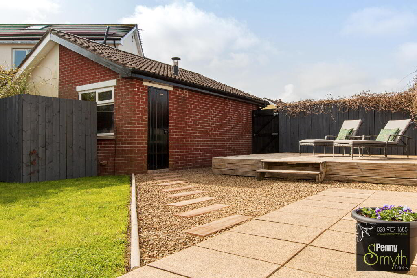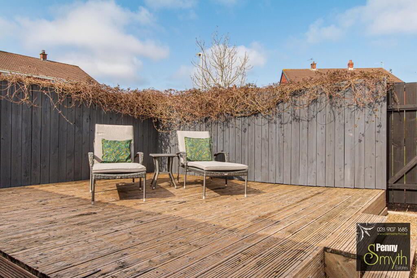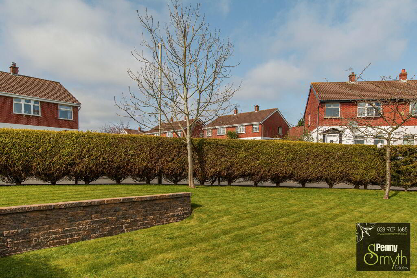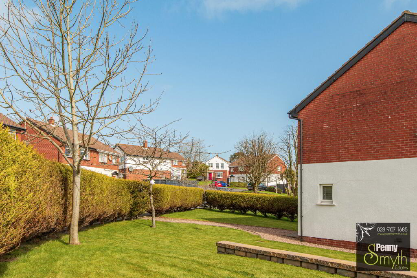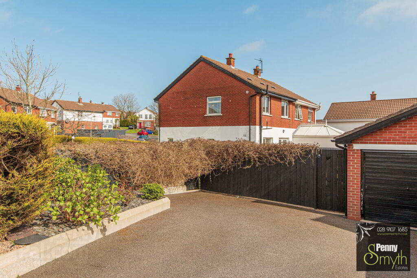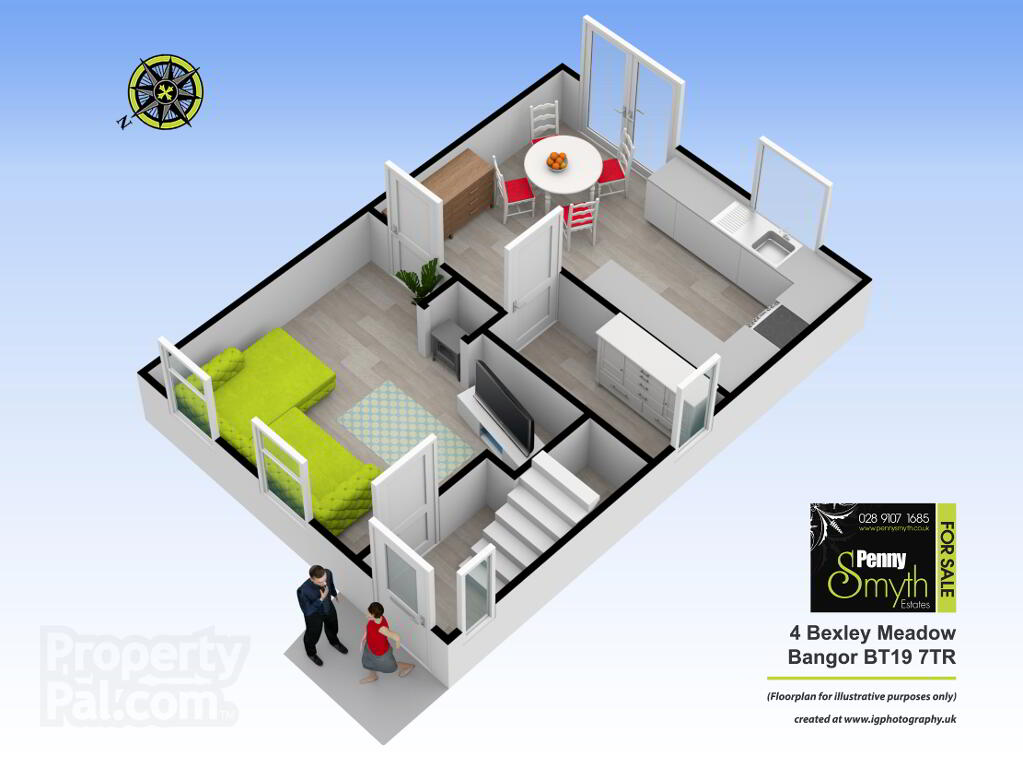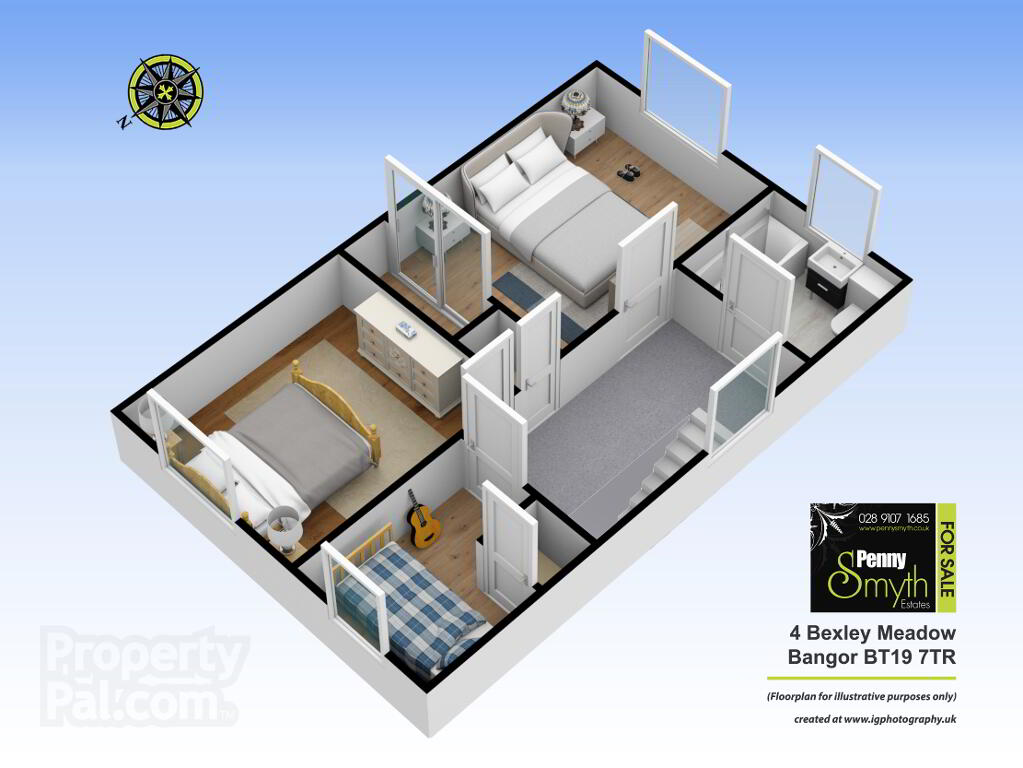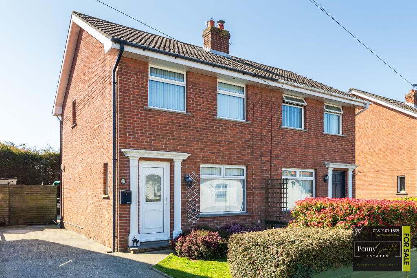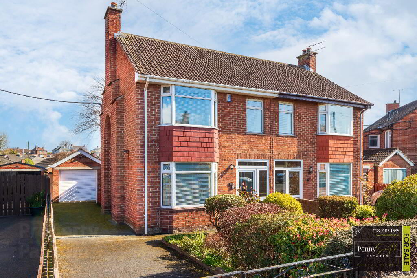This site uses cookies to store information on your computer
Read more

"Big Enough To Manage… Small Enough To Care." Sales, Lettings & Property Management
Key Information
| Address | 4 Bexley Meadow, Bangor |
|---|---|
| Style | Semi-detached House |
| Status | Sold |
| Bedrooms | 3 |
| Bathrooms | 1 |
| Receptions | 1 |
| Heating | Oil |
| EPC Rating | D60/C74 |
Features
- UNDER OFFER ***
- Semi Detached Home
- Recently Refurbished Throughout
- Three Bedrooms
- Brand New Modern Fitted Kitchen
- Brand New Modern Fitted Bathroom Suite
- uPVC Double Glazing Throughout
- Oil Fired Central Heating
- Rear Garden with Southerly Aspect
- Corner Site Location
- Detached Garage
Additional Information
*** UNDER OFFER ***
Penny Smyth Estates is delighted to welcome to the market ‘For Sale’ this recently refurbished, gorgeous semi-detached home. Situated on a corner site in cul-de-sac location just off Gransha Road, Bangor.
The current owner has put his heart & soul into preparing this property for sale. You will not be disappointed as it is ready to just move in.
Stepping into the entrance there is newly laid flooring throughout the ground floor. Living room with a feature fire place recessed for a stove, brand new fitted kitchen with a modern grey flush fascia & a storage room which is perfect for utility or perhaps a ground floor w.c.
The first floor reveals two double bedrooms & a single bedroom which can also be adapted as an office for those now working from home. A brand new three piece white bathroom suite.
Sitting on a corner site, this property has a generous garden which is very well maintained. Benefiting from off road parking & a detached garage. This home is oil fired central heated with uPVC double glazing throughout & has the additional benefit of cavity wall & loft insulation.
Conveniently located within walking distance to Bangor Grammar School & local primary schools, public bus transport links & local amenities. A short car journey takes you to Bangor’s town centre & easy access to neighbouring town.
This property should appeal to a wealth of buyers & we anticipate high demand so early viewing is recommended to avoid disappointment.
Entrance Hall
uPVC double glazed exterior door & window, double radiator with thermostatic valve & grey wood laminate flooring.
Living Room 12’7’’ x 14’5’’ (3.44m x 4.39m) at widest point
Featuring a fire place with striking split faced tiles, ready for a stove to be installed. uPVC double glazing, brand new grey laminate wood flooring & double radiator with thermostatic valve.
Kitchen with Dining Space 11’3’’ x 17’6’’ (3.44m x 5.34m)
Brand new installed kitchen with a flush grey fascia. Range of high & low level units with stainless steel sink unit & side drainer with mixer tap. Recess for washing machine, dishwasher & oven with stainless steel extractor over. Walls covered with beveled tiling. uPVC double glazed window & ‘French’ doors onto rear garden. Double radiator with thermostatic valve & grey laminated wood flooring.
Storage/Utility
This space is perfect for a ground floor w.c or perhaps separate utility. Housed consumer unit. uPVC double glazed window & grey laminate wood flooring.
Stairs & Landing
uPVC double glazed window, double radiator with thermostatic valve & brand new carpeted flooring. Access to partially floored roof space & Freeview TV aerial.
Hot Press
Hot water cylinder & airing shelves.
Master Bedroom 11’4’’ x 9’11’’ (3.47m x 3.04m)
uPVC Bay window, single radiator with thermostatic valve & wood laminate flooring.
Bedroom Two 12’7’’ x 10’ (3.85m x 3.06m) into robe
Built in robe with hanging & shelving. uPVC double glazed window, double radiator with thermostatic valve & wood laminate flooring.
Bedroom Three 8’4’’ x 7’3’’ (2.55m x 2.21m) into robe
Built in over stairs cupboard, uPVC double glazed window, single radiator with thermostatic valve & wood laminate flooring.
Bathroom
Brand new fitted three piece white bathroom suite comprising paneled bath with electric shower & shower screen. Vanity sink unit & concealed w.c. uPVC double glazed window, extractor fan, vertical wall radiator & wood effect tile flooring.
Front Exterior
Garden laid in lawn bordered by hedging with a gravel pathway. Off road parking leading to detached garage.
Rear Exterior
Private & enclosed rear garden with southerly aspect, bordered by hedging & fencing. Laid in lawn, part paved & raised decked area. PVC oil tank, outside lighting & water taps.
Detached Garage 19’11’’ x 9’1’’ (6.08m x 2.77m)
Up & over door, power & light. Floored roof space. Oil fired boiler.
Need some more information?
Fill in your details below and a member of our team will get back to you.

