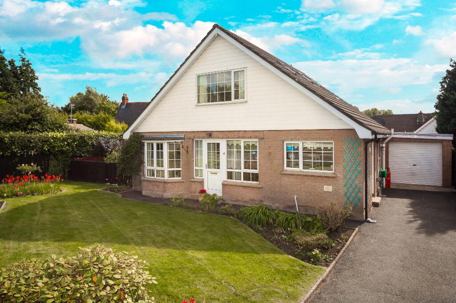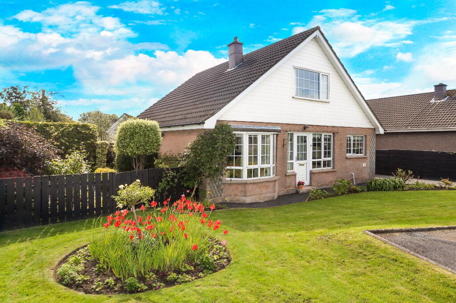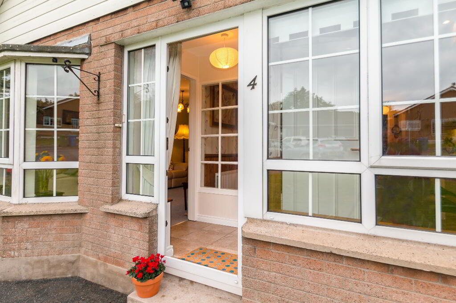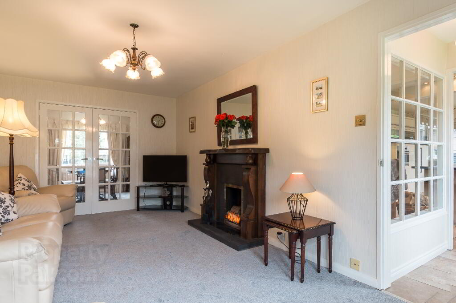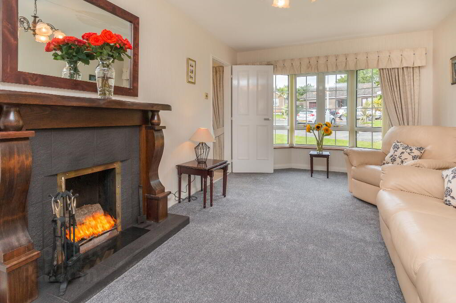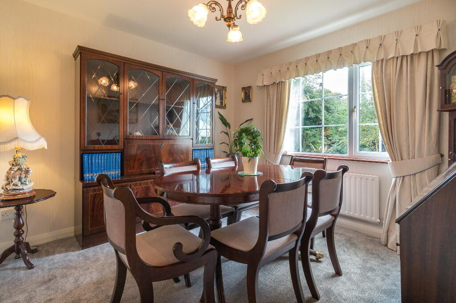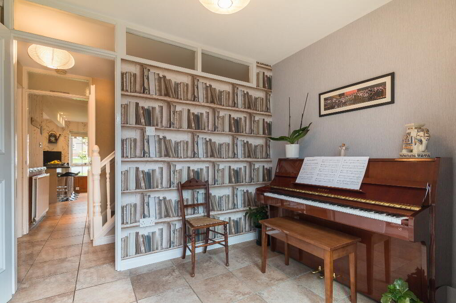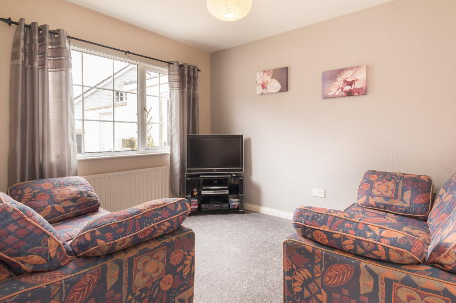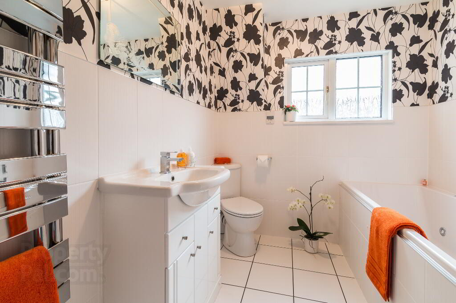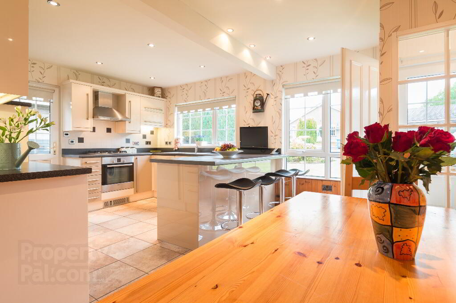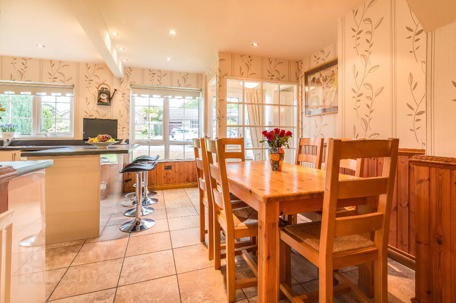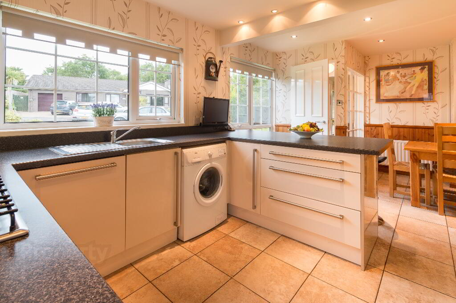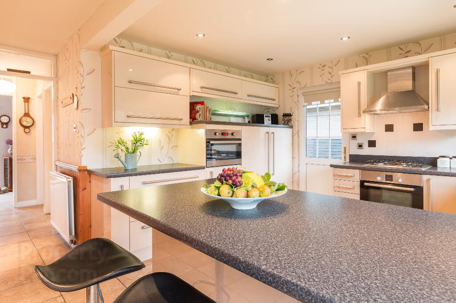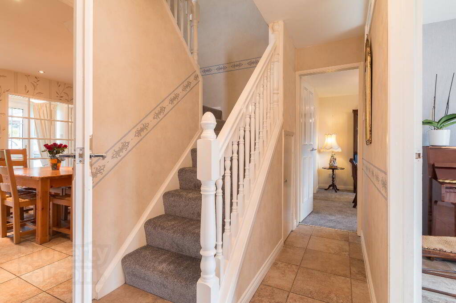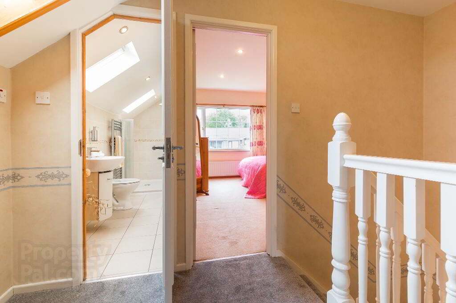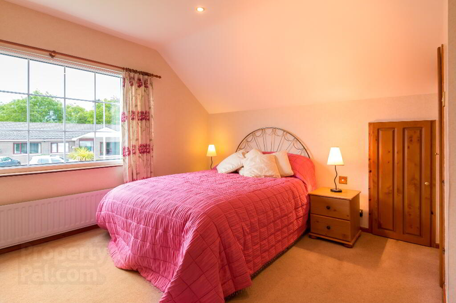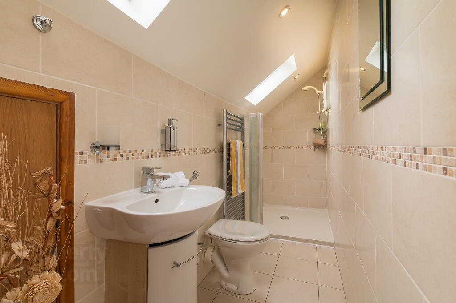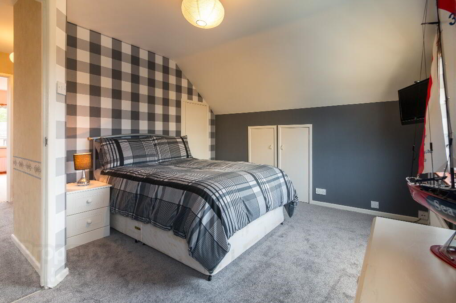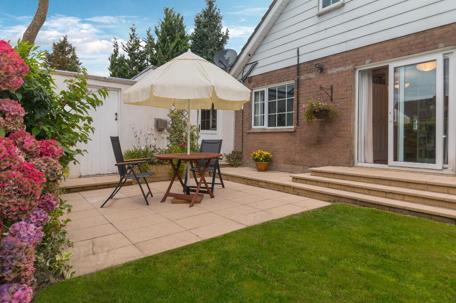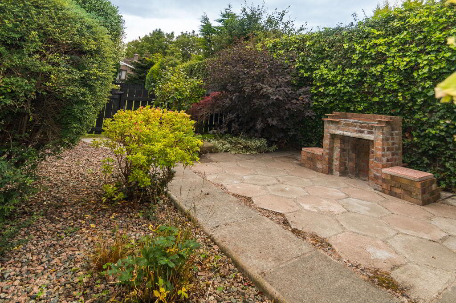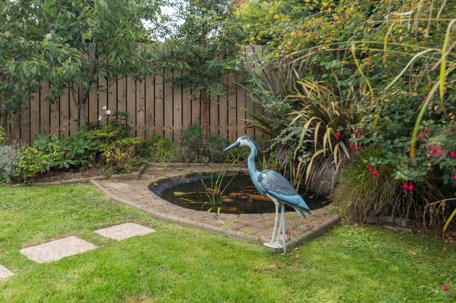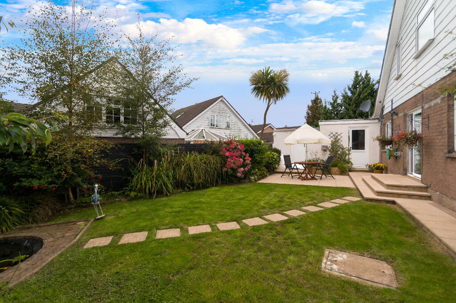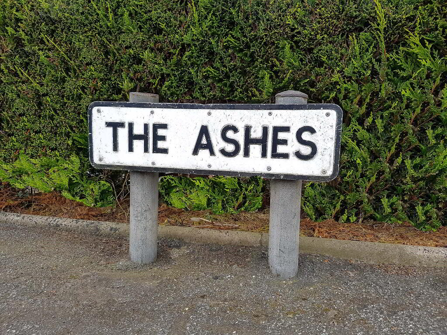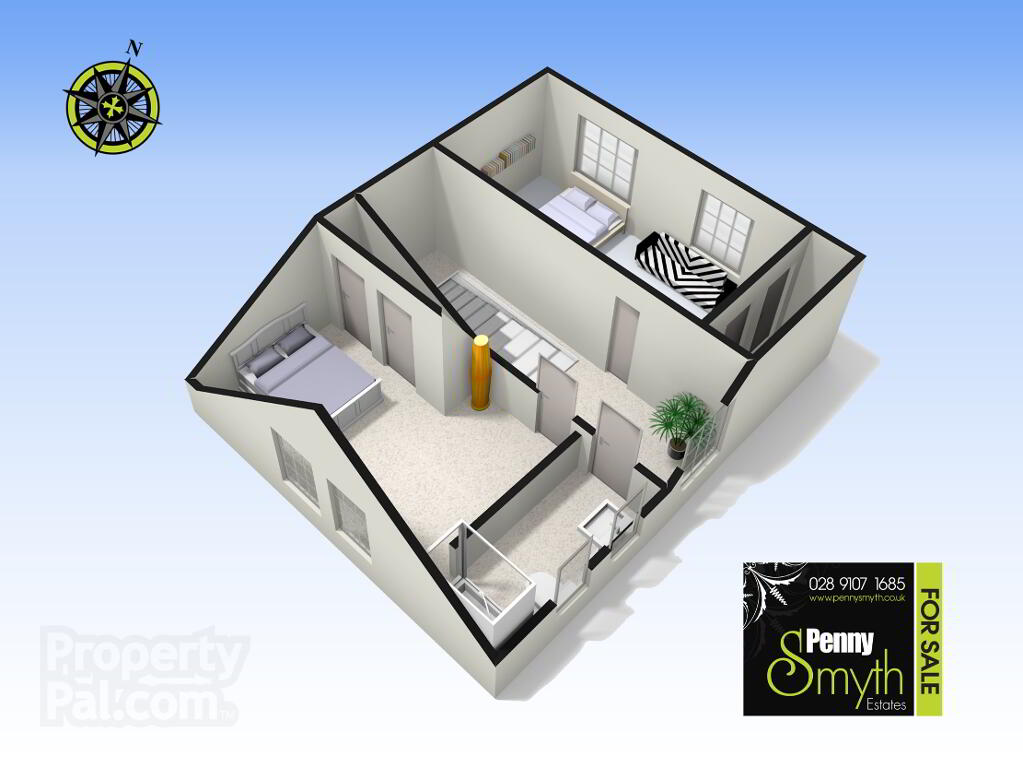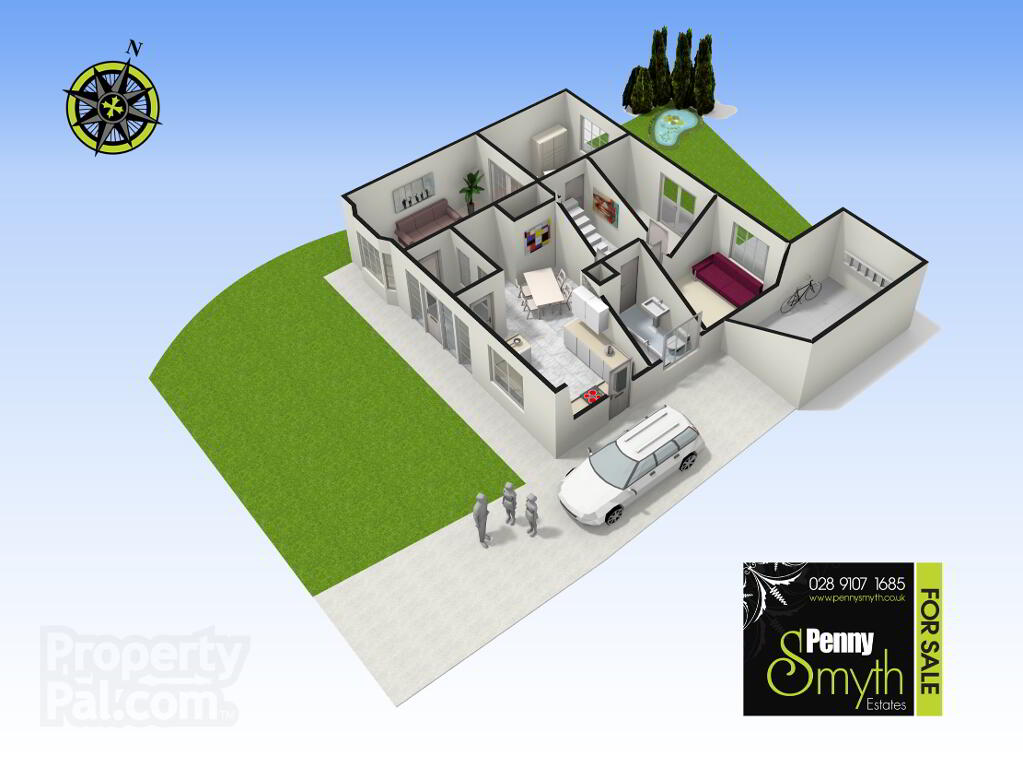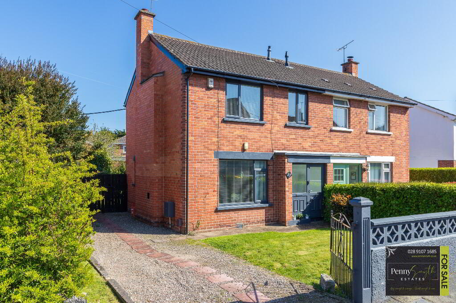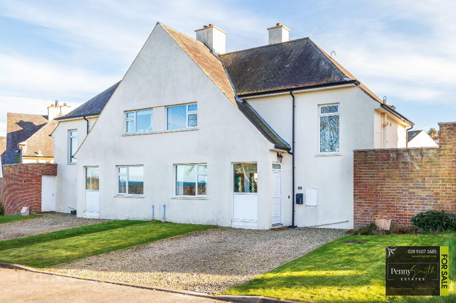This site uses cookies to store information on your computer
Read more

"Big Enough To Manage… Small Enough To Care." Sales, Lettings & Property Management
Key Information
| Address | 4 The Ashes, Bangor |
|---|---|
| Style | Detached House |
| Status | Sold |
| Bedrooms | 3 |
| Bathrooms | 2 |
| Receptions | 4 |
| Heating | Oil |
| EPC Rating | E52/D61 (CO2: E46/E54) |
Features
- A Delightful Detached Family Home
- Potentially Four Bedrooms
- Three Bedrooms/Four Receptions
- Modern fitted Laminate Kitchen with Bosch & Neff Appliances
- Family Bathroom with Villeroy & Boch Jacuzzi Bath
- Oil Fired Central Heating
- uPVC Double Glazed Throughout
- Stunning Feature Fire Place
- Detached Garage Plumbed for Appliances
- Enclosed Rear Garden with Southerly Aspect
Additional Information
Penny Smyth Estates is delighted to welcome to the market ‘For Sale’ this beautifully presented detached family home located on a corner site of ‘The Ashes’ just off the Balloo Road, Bangor.
This property comprises a spacious living room with a stunning feature fire place with an open fire which has a baxi boiler to heat the radiators. Glazed bevelled French doors leading to dining area, study leading to rear gardens via sliding patio doors, family room/bedroom. Open planned modern fitted kitchen with breakfast bar & dining area/breakfast nook. Comprising integrated appliances as follows; four ring LPG gas hob, single electric oven, microwave oven & fridge, Ground floor bathroom. This property has two well proportioned first floor bedrooms and modern shower room.
Situated within a cul-de-sac position, this property benefits from off road parking, detached garage, front garden laid in lawn & fully enclosed rear garden.
This property is ideal families for its accommodation, location & price. Within close proximity to local amenities & schools, easy access for commuting to neighbouring towns, short car journey to Bloomfield shopping centre & Bangor town centre.
Entrance Hall
Double glazed front door, Cream ceramic floor tiles.
Living Room 20’1” x 10’4” (6.14m x 3.17m) into the bay
Stunning feature fire place with an open fire which has a baxi boiler to heat radiators, completed by a slate tiled insert & hearth with solid wood mantle & surround. Brand new grey carpet fitted. Glazed bevelled French doors leading to dining room.
Dining Room 10’5” x 10’5” (3.17m x 3.17m)
Brand new grey carpet fitted.
Study 7’6” x 9’8” (2.28m x 2.96m)
uPVC double glazed sliding patio doors. Ceramic floor tiles.
Family Room 10’5” x 9’5” (3.17m x 2.87m)
Brand new grey carpet fitted.
Ground Floor Family Bathroom
Contemporary white family bathroom suite comprising, Villeroy & Boch Jacuzzi bath with chrome mixer taps, mounted wash hand basin with vanity unit & chrome mixer taps, corner close couple w.c. Chrome heated towel rail. Shaving socket. Part tiled walls & ceramic floor tiles. Shelved, built-in hotpress with hot water tank & Willis type emersion heater.
Kitchen with Open Plan Dining 15’3” x 19’6 (4.67m x 5.96m) at widest points
Range of high & low level colonial latte & coffee gloss units with black laminate work surface. Integrated Neff gas four ring hob with Bosch stainless steel canopy extractor hood over. Bosch electric single oven, integrated stainless steel microwave oven, Integrated Bosch dishwasher & fridge, recess for washing machine. Stainless steel sink unit with side drainer and mixer taps. Part tiled walls at units & ceramic floor tiles. Chrome down lights & feature floating glass shelf with LED lighting. Tongue & groove wall panelling in the breakfast nook area.
Stairs & first floor landing
Brand new grey carpet fitted. Velux double glazed window.
Master Bedroom 12’9” x 11’6” (3.89m x 3.51m)
Built in wardrobes & access to eaves. Carpeted flooring.
Bedroom Two 15’3” x 10’11” (4.65m x 3.33m) at widest points
Built in wardrobes, access to eaves. Brand new grey carpet fitted.
Shower Room
White shower room comprising off walk in shower with ‘Mira’ electric shower. Mounted wash hand basin with vanity unit & chrome mixer taps. Low flush w.c. with concealed unit. Ceramic wall tiles & flooring. Velux double glazed windows.
Detached Garage 15’7” x 8’8” (4.75m x 2.64m)
Electric roller door, plumbed for appliances & electric supply.
Front Exterior
Well maintained garden laid in lawn & bordered with trees, shrubs & colourful flowerbeds. Tarmac drive way with ample car parking space for two cars leading to detached garage.
Rear Exterior
A beautiful sanctuary to step outside to. Garden laid in lawn, enclosed by fencing & bordered with trees & shrubs. Part paved patio area with built up flower beds. Feature brick built barbecue area & pond with water feature. Outside tap & lighting.
Need some more information?
Fill in your details below and a member of our team will get back to you.

