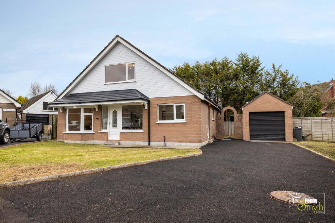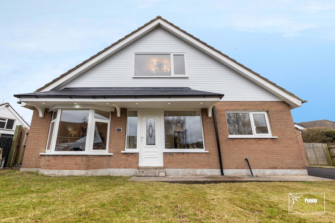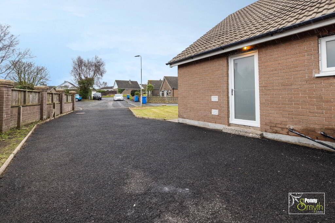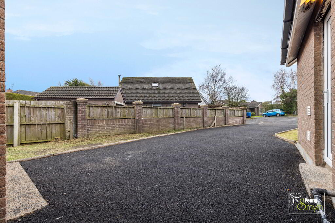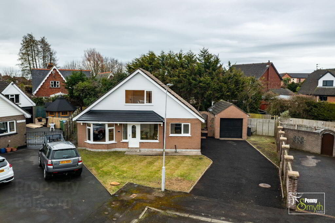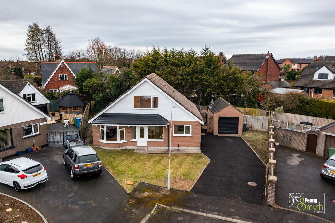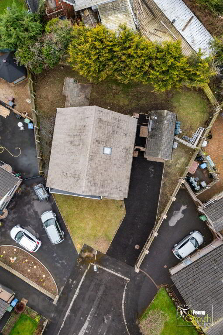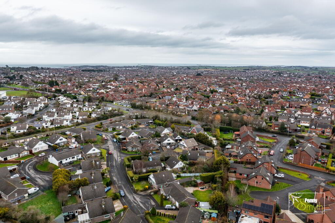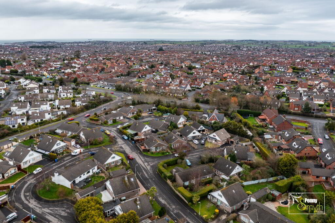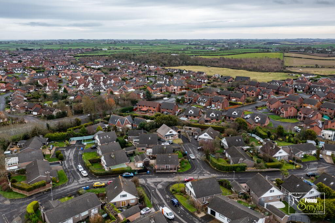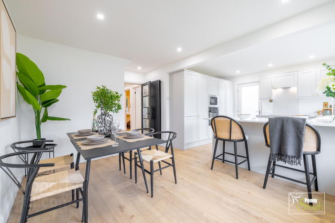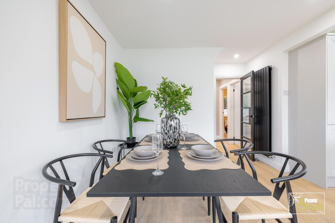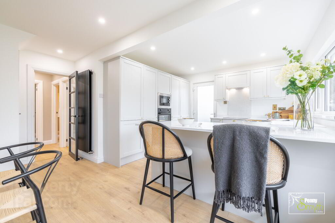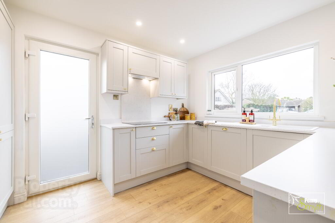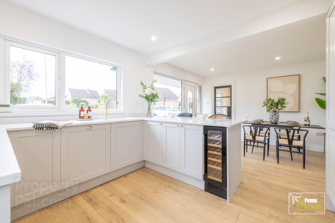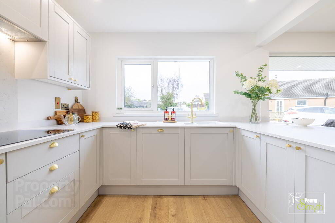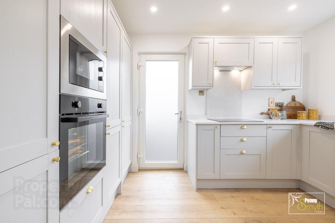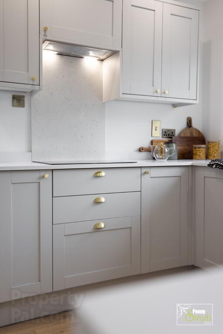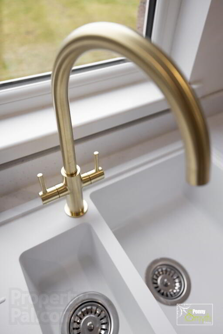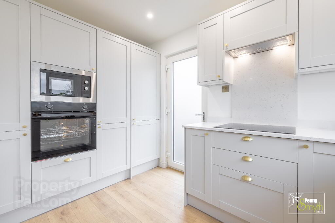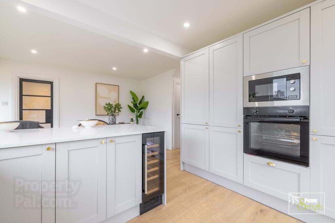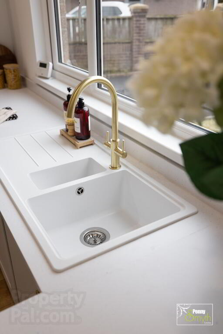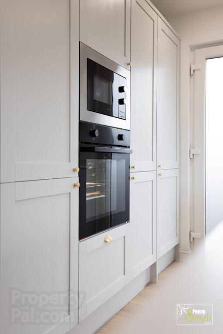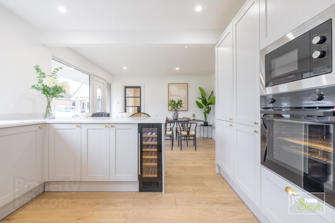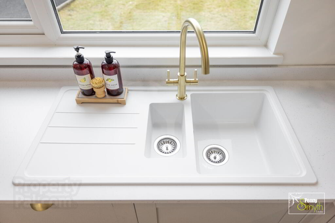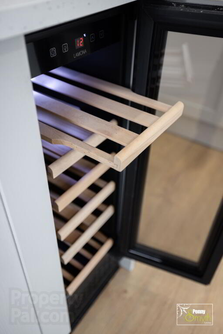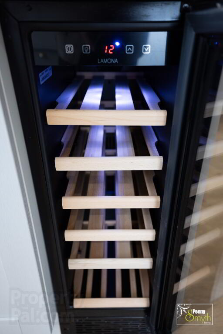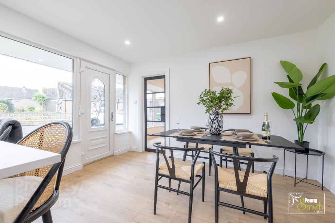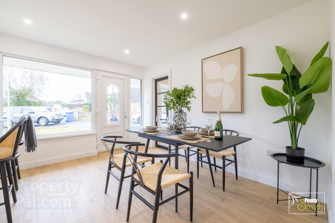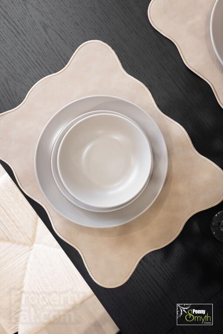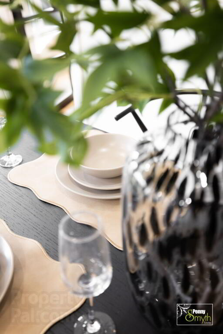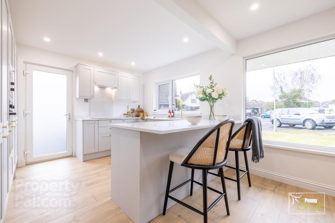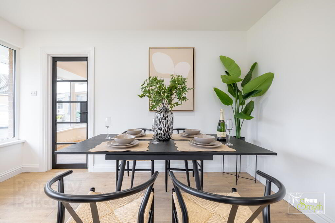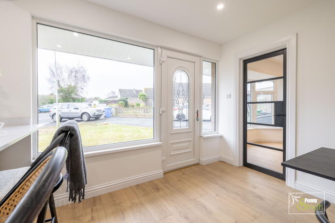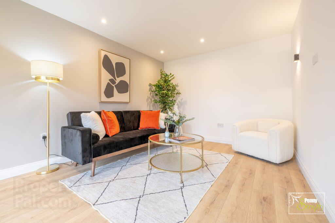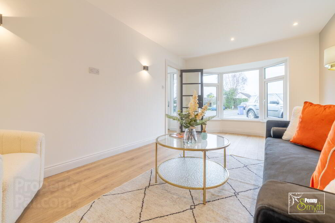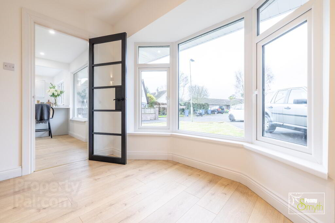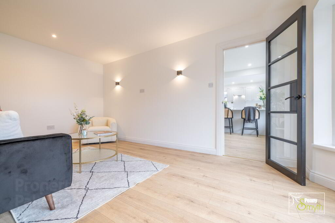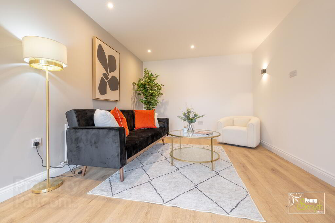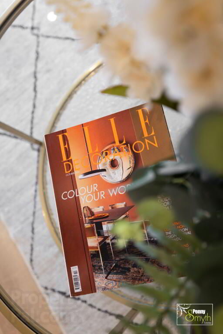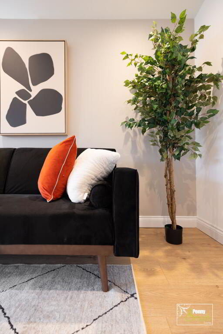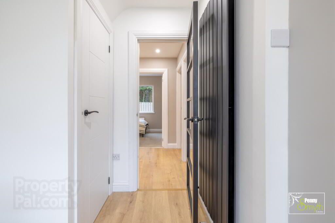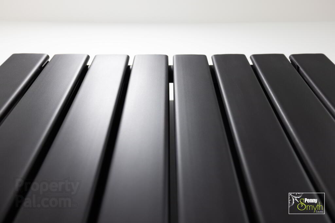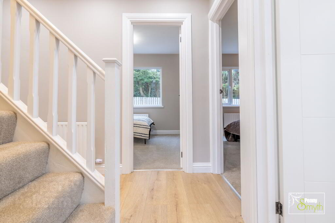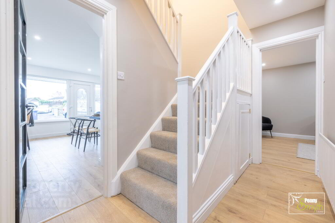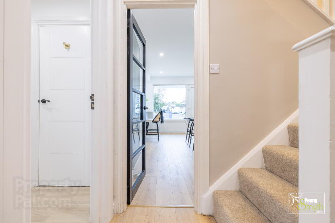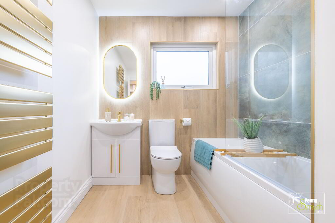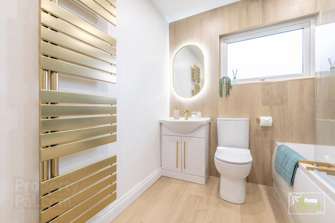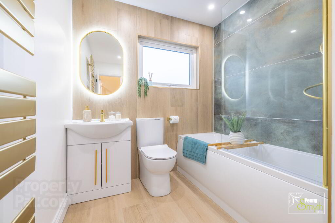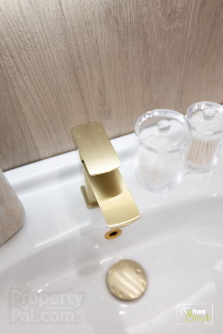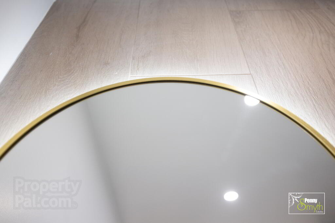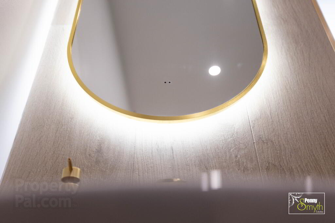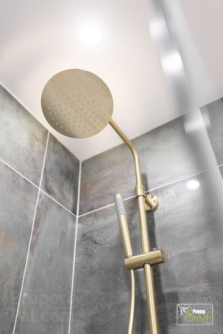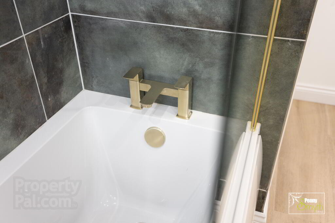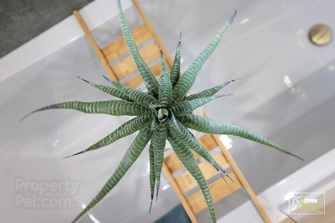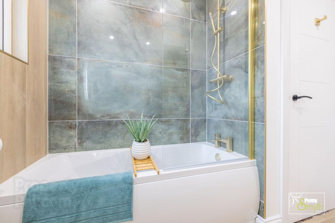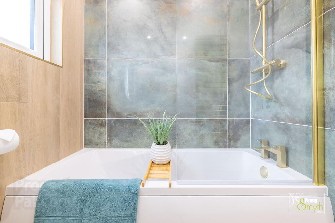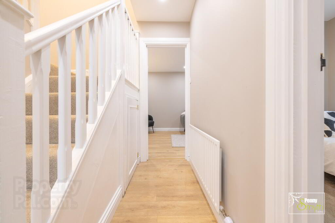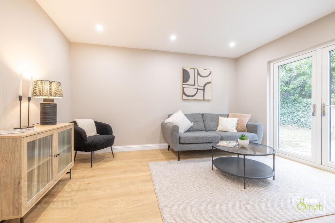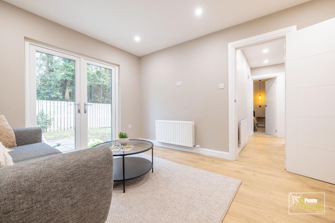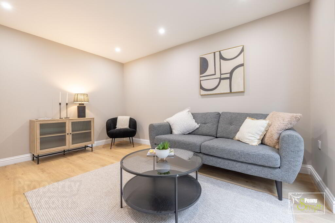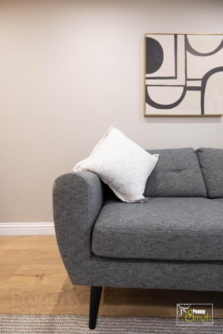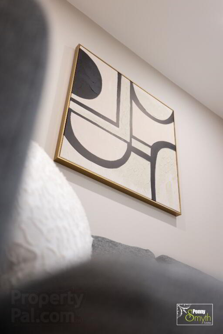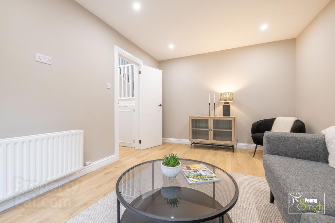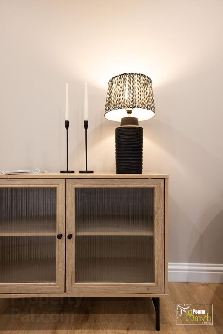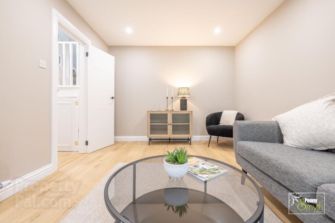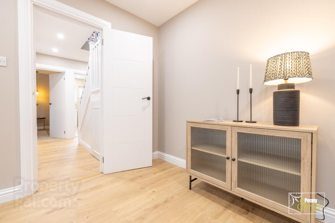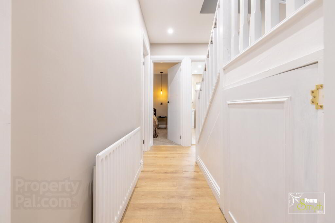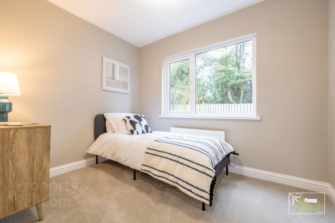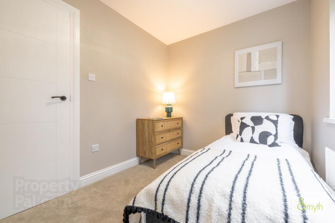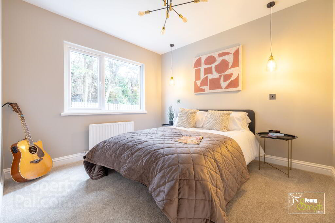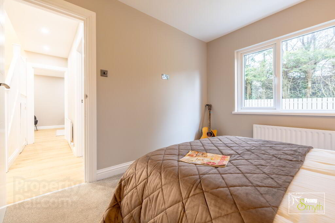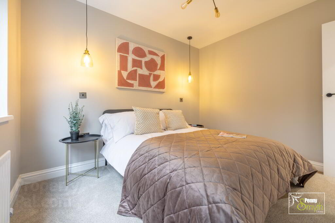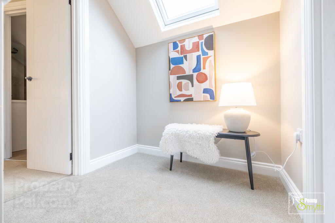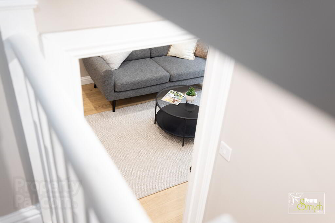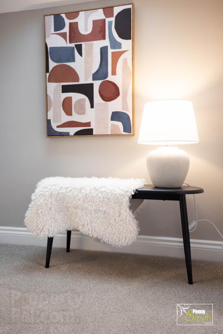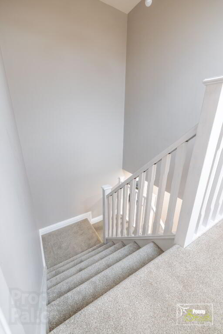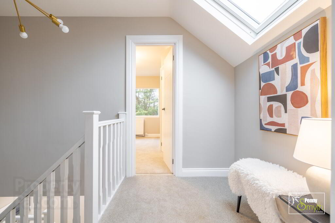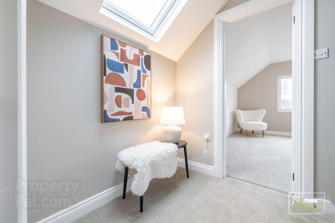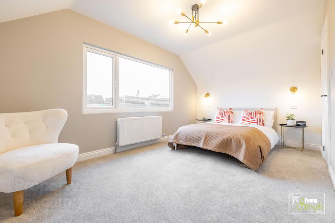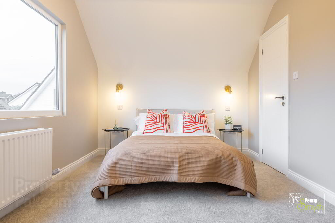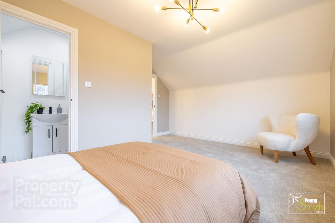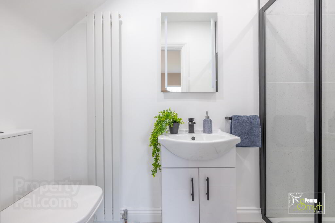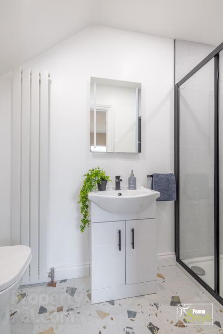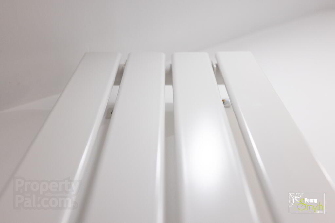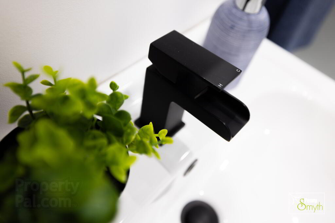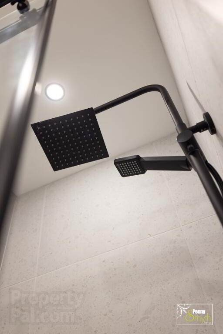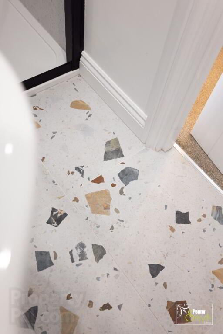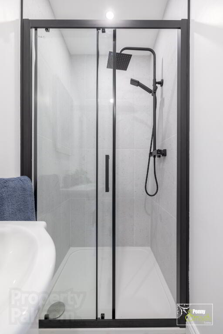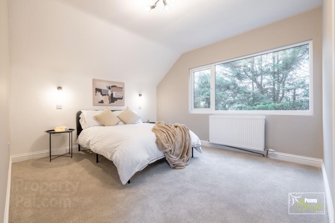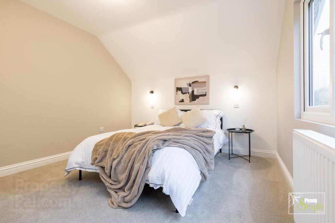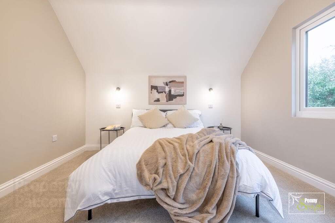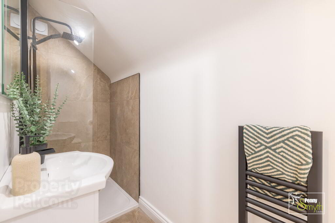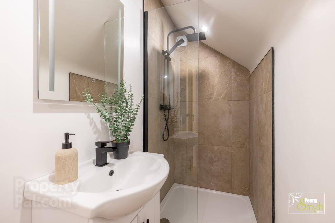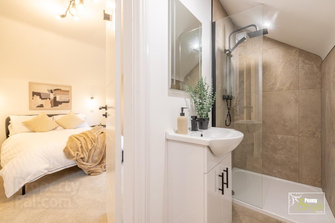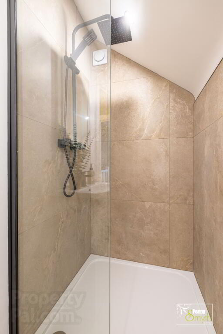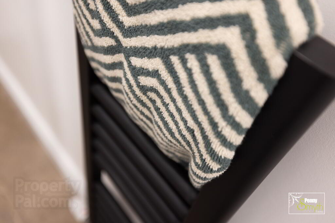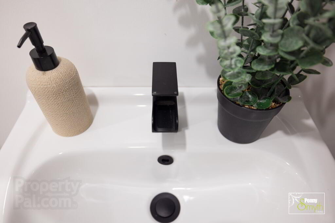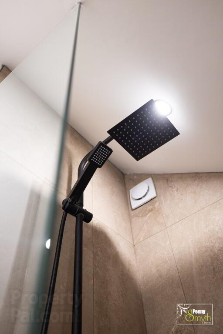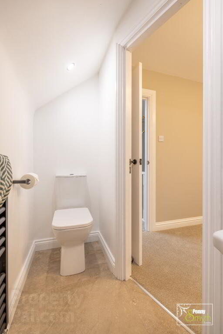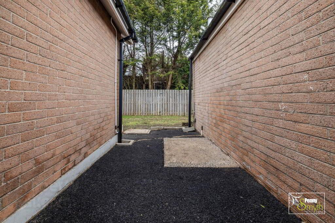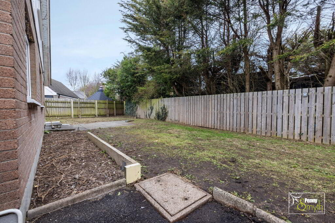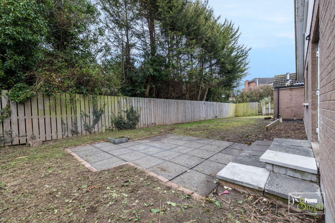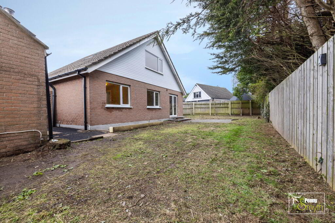This site uses cookies to store information on your computer
Read more

"Big Enough To Manage… Small Enough To Care." Sales, Lettings & Property Management
Key Information
| Address | 4 The Maples, Bangor |
|---|---|
| Style | Detached House |
| Status | For sale |
| Price | Offers over £324,950 |
| Bedrooms | 4 |
| Bathrooms | 3 |
| Receptions | 3 |
| Heating | Oil |
| EPC Rating | D60/D62 |
Features
- Recently Renovated, Impressive Four Bedroom Detached Property
- Modern & Contemporary Style of Living
- Detached Chalet Bungalow
- Two Ground Floor Bedrooms
- Ground Floor Family Bathroom Suite
- Two First Floor Bedrooms with En Suites
- Kitchen Equipped with Integrated Appliances & Dining Space
- Lounge with Bay Window
- Family Room with French Doors onto Rear Garden
- uPVC Double Glazing Throughout
- uPVC Soffits, Fascia & Guttering
- Oil Fired Central Heating
- Cul De Sac Position
- Enclosed Rear Garden
- Detached Garage
- No Onward Chain
- Early Viewing Highly Recommended
Additional Information
Penny Smyth Estates is thrilled to welcome to the market ‘For Sale’ this impressive, recently renovated four bedroom detached family home situated in a cul-de-sac location, just off the Balloo Road, Bangor.
On entering this property, you will be thoroughly impressed at the showroom standard of this renovation & the exceptional finish throughout. Designed with a contemporary style of living, ready to just move in.
The ground floor comprises a contemporary designed kitchen equipped with integrated appliances & an open plan space with dining area. Cosy living room with Bay window & separate family room with French doors opening onto the rear garden. Two bedrooms & a brand new three piece white bathroom suite with brushed gold fittings. The first floor reveals two double bedrooms now incorporating en suite shower rooms with attractive fittings.
This property benefits from oil fired central heating, recently installed uPVC double glazing throughout, a detached garage & an enclosed rear garden laid in lawn.
Situated in a quiet cul-de-sac, located just off Balloo Road & within close proximity to local amenities, popular primary schools & Bangor Grammar. A short car journey to Bloomfield Shopping Centre, Bangor’s city centre & neighbouring towns.
This property should appeal to a wealth of buyers for its accommodation, location & price.
All measurements are length x width at widest points
Kitchen 11’5” x 9’10” (3.49m x 3.00m)
Brand new fitted kitchen with a range of high & low level units. 1½ bowl sink unit with brushed gold Gooseneck tap & accessories. Integrated appliances to include double electric oven, four ring ceramic hob with splash back & extractor over, microwave, dishwasher, fridge freezer, washing machine, tumble dryer & wine fridge. uPVC external rear door with double glazed privacy glass, uPVC double glazed window, recessed lighting & laminate wood flooring.
Dining Area 15’4” x 9’9” (4.69m x 2.97m)
uPVC external front door with decorative double glazed insert & uPVC double glazed windows. Under stairs storage cupboard, recessed lighting, vertical wall mounted flat panel radiator & laminate wood flooring
Open Plan to:
Lounge 17’3” into bay x 10’4” (5.27m into bay x 3.15m)
uPVC double glazed bay window, wall lighting & recessed lighting, USB power sockets, double radiator with thermostatic valve & laminate wood flooring.
Hallway
Under stairs storage cupboard housing electricity meter & electrical consumer unit, recessed lighting single radiator with thermostatic valve & laminate wood flooring.
Family Room 13’5” x 10’4” (4.09m x 3.16m)
uPVC double glazed French doors opening onto rear garden, recessed lighting, double radiator with thermostatic valve & laminate wood flooring.
Bathroom
Three piece white bathroom suite comprising panelled bath with brushed gold mixer taps & brushed gold dual head thermostatically controlled mixer shower over. Vanity wash hand basin with brushed gold mixer tap and close coupled W.C. Hot press housing hot water cylinder & airing shelves. uPVC double glazed frosted window, recessed lighting, extractor fan, part tiled walls, brushed gold flat panel wall radiator & ceramic tiled flooring.
Bedroom Four 10’4” x 9’4” (3.16m x 2.84m)
uPVC double glazed window, single radiator with thermostatic valve, pewter power & light sockets. Single radiator with thermostatic valve & carpeted flooring.
Bedroom Three 7’5” x 9’8” (2.27m x 2.96m)
uPVC double glazed window, single radiator with thermostatic valve & carpeted flooring.
Stairs & Landing
Carpeted stairs & landing with balustrade bannister, ‘Keylite’ roof window.
Bedroom Two 10’9” x 11’7” (3.29m x 3.53m)
uPVC double glazed window, wall & ceiling lighting. Double radiator with thermostatic valve & carpeted flooring.
En Suite Shower Room
Comprising walk in shower with black dual head thermostatically controlled mixer shower, vanity wash hand basin with waterfall mixer tap & LED mirror over, & close coupled w.c. Part tiled walls, extractor fan, recessed lighting, mounted wall radiator & ceramic tiled flooring.
Bedroom One 12’10” x 15’2” (3.92m x 4.65m)
uPVC double glazed window, wall & ceiling lighting. Double radiator with thermostatic valve & carpeted flooring.
En Suite Shower Room
Comprising fully tiled shower enclosure shower with dual head thermostatically controlled mixer shower, vanity wash hand basin with waterfall mixer tap & LED mirror over. Close coupled w.c. Part tiled walls, extractor fan, recessed lighting, mounted wall radiator & ceramic tiled flooring.
Front Exterior
Tarmac driveway leading to detached garage, garden laid in lawn.
Detached Garage 18’1” x 9’7” (5.52m x 2.93m)
Roller door, power & light. Oil fired boiler.
Rear Exterior
Fully enclosed with gated access. Gardens laid in lawn. PVC oil tank.
Need some more information?
Fill in your details below and a member of our team will get back to you.

