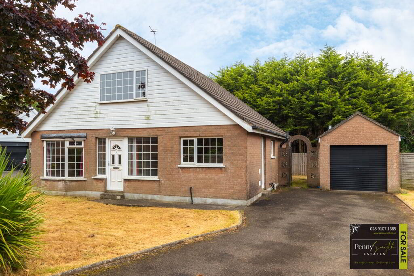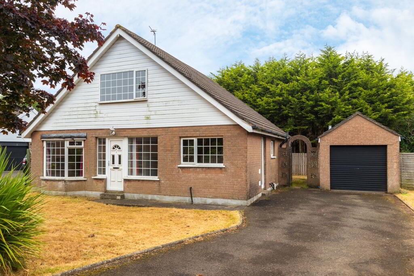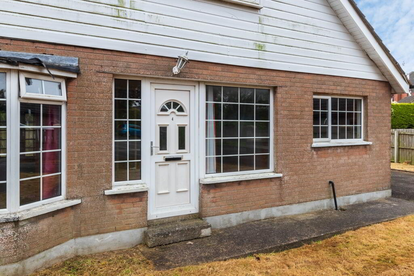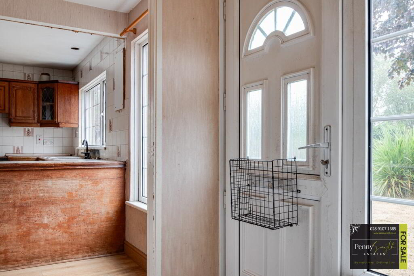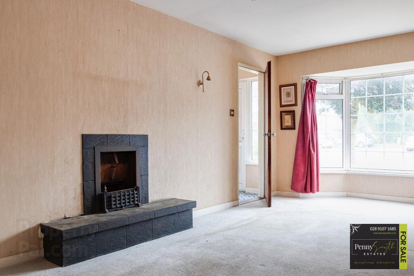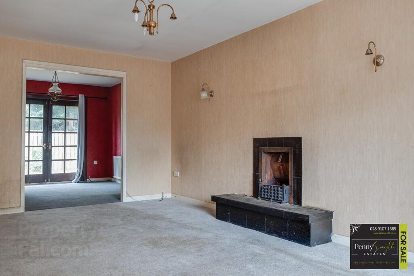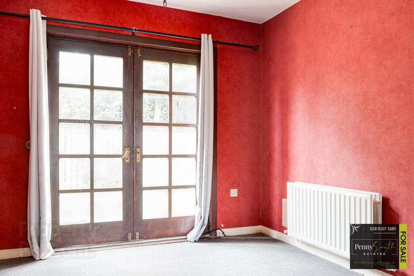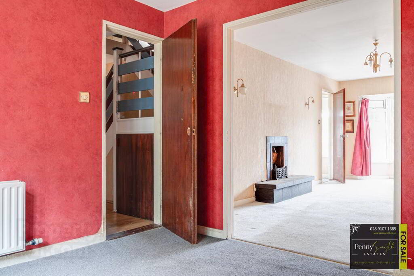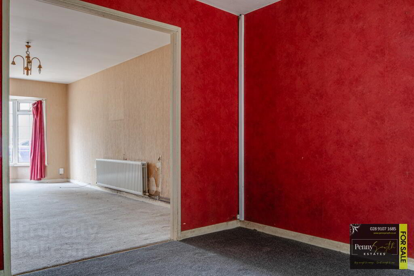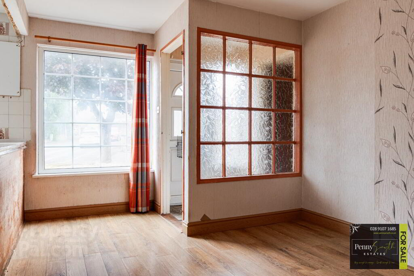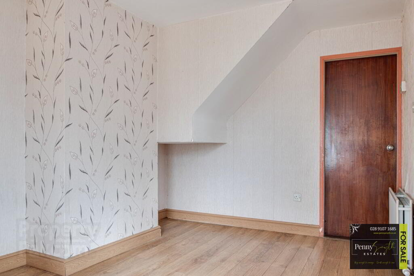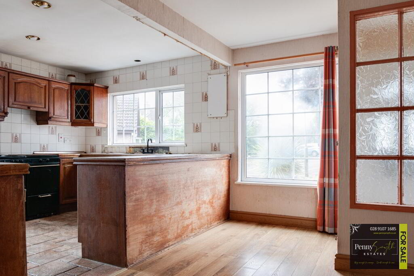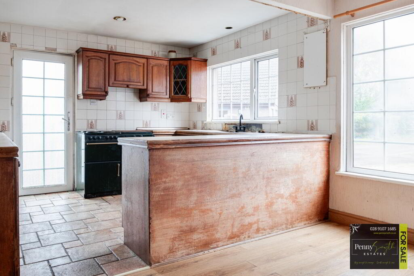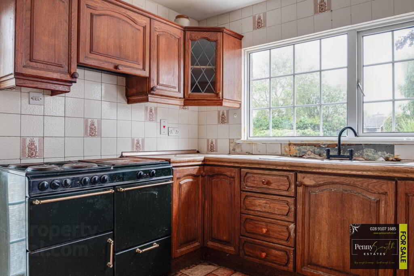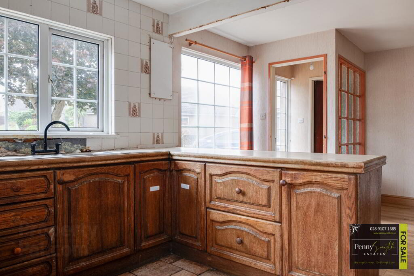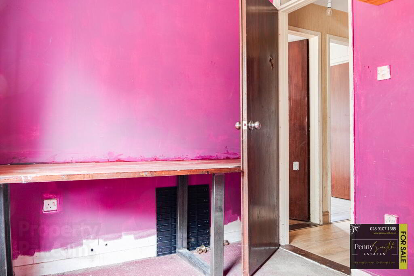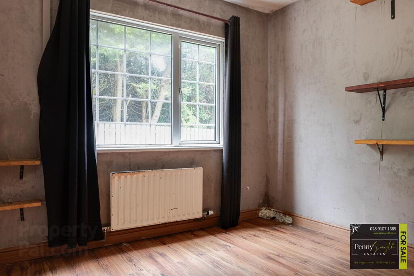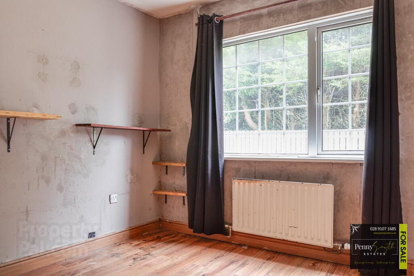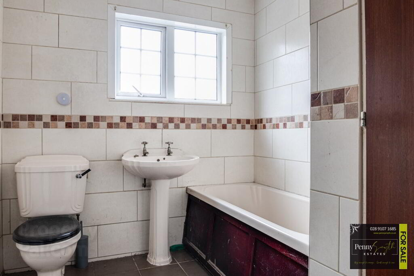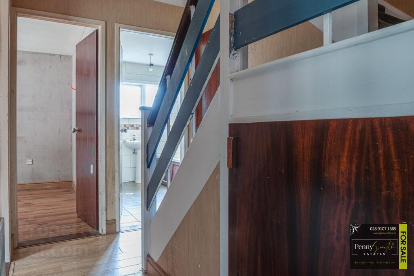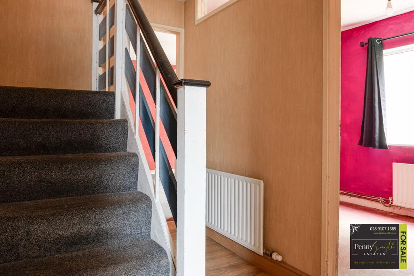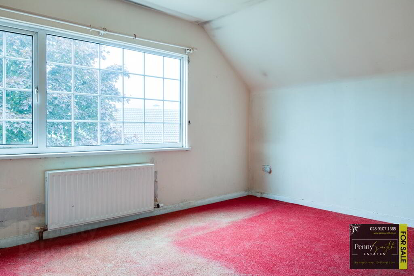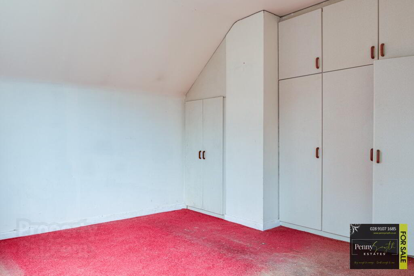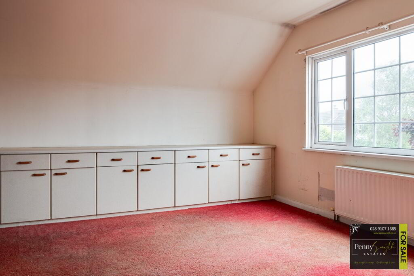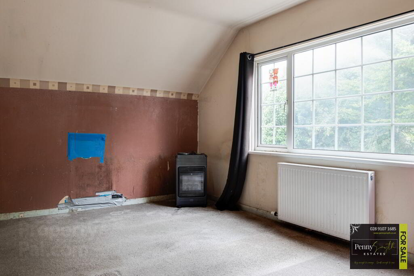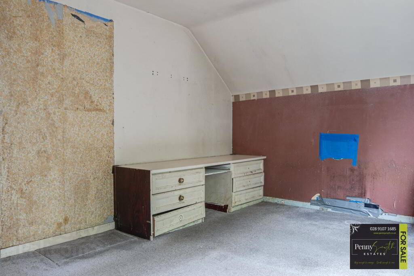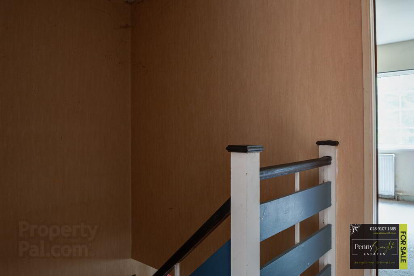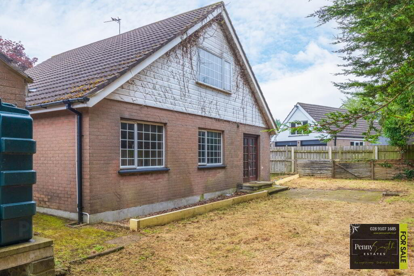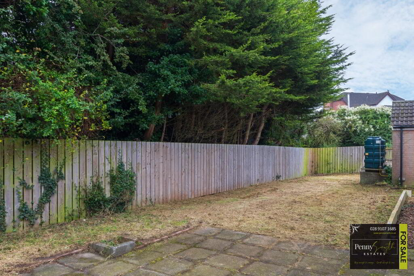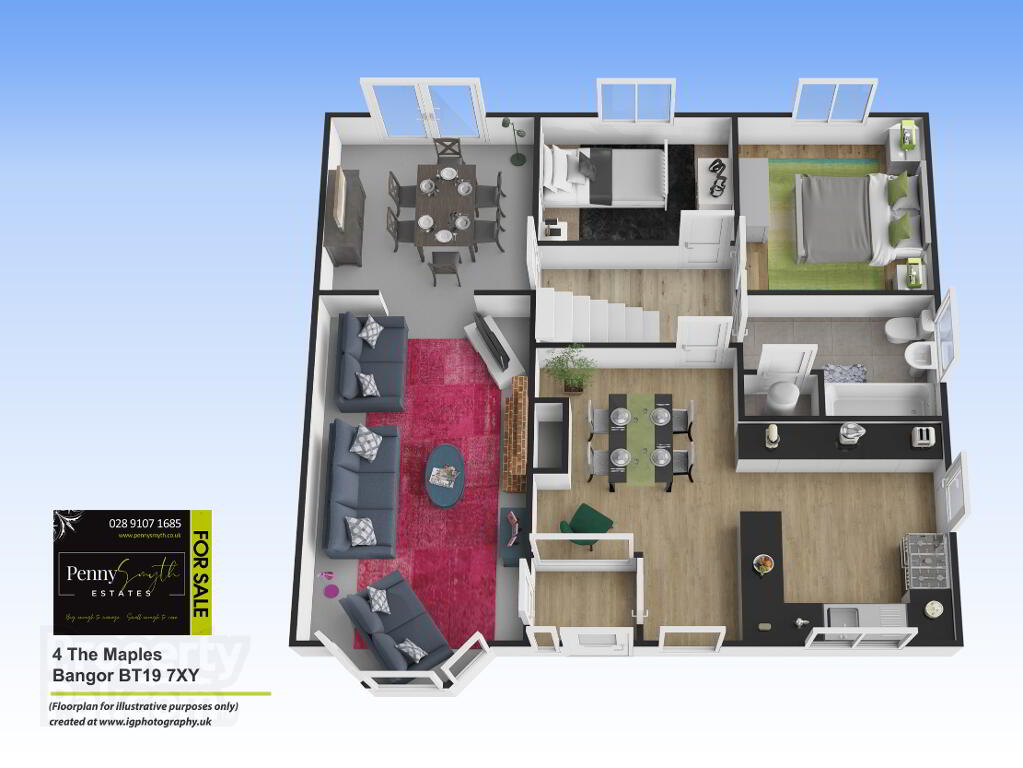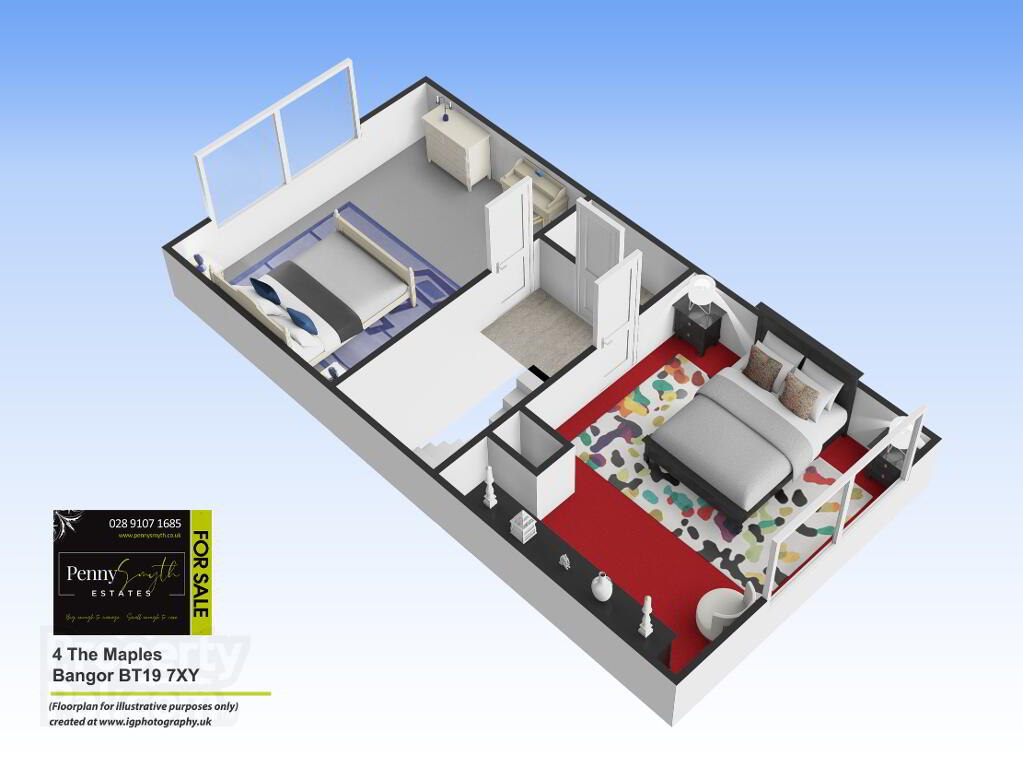This site uses cookies to store information on your computer
Read more

"Big Enough To Manage… Small Enough To Care." Sales, Lettings & Property Management
Key Information
| Address | 4 The Maples, Bangor |
|---|---|
| Style | Detached Chalet Bungalow |
| Status | Sold |
| Bedrooms | 4 |
| Bathrooms | 1 |
| Receptions | 3 |
| Heating | Oil |
| EPC Rating | F35/E53 |
Features
- Perfect Project for a Family Home
- Requires Renovation & Sympathetic Modernisation
- Detached Chalet Bungalow
- Four Bedrooms
- Lounge with Open Fire
- Family Room with French Doors onto Rear Garden
- Ground Floor Bathroom
- uPVC Double Glazing Throughout
- uPVC Soffits, Guttering & Fascia
- Oil Fired Central Heating
- Cul De Sac Position
- Enclosed Rear Garden
- Detached Garage
- No Onward Chain
Additional Information
Penny Smyth Estates is delighted to welcome to the market ‘For Sale’ this four bedroom detached family home situated in a cul-de-sac location, just off the Balloo Road, Bangor.
This property requires some renovations & sympathetic modernisation throughout. A fabulous opportunity for a project, to create an amazing & versatile space ideal for a family home.
The ground floor comprises a fitted kitchen with dining area & a spacious living room open onto to a family room. Two bedrooms & a three piece white bathroom suite. The first floor reveals two double bedrooms
This property benefits from uPVC double glazing, oil fired central heating & a detached garage.
Situated in a quiet cul de sac located just off Balloo Road, within close proximity to local amenities, popular primary schools & Bangor Grammar. A short car journey to Bloomfield Shopping Centre, Bangor’s city centre & neighbouring towns.
All measurements are length x width at widest points
Entrance Porch
uPVC external front door with double glazed side panels & laminate tiled flooring.
Lounge 20’0” x 10’4” (6.11m into bay x 3.16m)
Feature fireplace with open fire in grate with raised tiled hearth. uPVC double glazed Bay window, double radiator with thermostatic valve & carpeted flooring.
Open plan to:
Family Room 10’4” x 10’4” (3.17m x 3.17m)
Timber frame double glazed French doors opening onto rear garden, double radiator with thermostatic valve & carpeted flooring.
Kitchen with Dining Area 15’4” x 19’6” (4.69m x 5.96m)
Fitted kitchen with a range of high & low level units & breakfast bar, 1½ bowl stainless steel sink unit & side drainer with gooseneck mixer tap. Recessed for large capacity oven with extractor over. Recess for washing machine, under counter fridge & under counter freezer. uPVC external rear door with double glazed frosted pane, uPVC double glazed window & ceramic tiled flooring.
Dining Area
uPVC double glazed window, mounted heating programmer, double radiator with thermostatic valve & laminate wood flooring.
Rear Hall
Cupboard under stairs housing electricity meter & electrical consumer unit. Single radiator with thermostatic valve.
Bathroom
Three piece white bathroom suite comprising panelled bath with mixer tap & telephone hand shower over, pedestal wash hand basin with hot & cold taps & low flush w.c. Airing cupboard housing copper hot water cylinder & airing shelves. uPVC double glazed frosted window, walls fully tiled & ceramic tiled flooring.
Bedroom Three 10’4” x 9’4” (3.17m x 2.87m)
uPVC double glazed window, single radiator with thermostatic valve & laminate wood flooring.
Bedroom Four 7’6” x 9’8” (2.29m x 2.97m)
uPVC double glazed window, single radiator with thermostatic valve & carpeted flooring.
Stairs & Landing
Carpeted stairs & landing with wooden bannisters. Storage into eaves.
Bedroom Two 10’9” x 15’2” (3.30m x 4.64m)
uPVC double glazed window, double radiator with thermostatic valve & carpeted flooring.
Bedroom One 12’10” x 15’2” (3.92m x 4.64m)
Built in bedroom furniture with wardrobes & cabinets. uPVC double glazed window, double radiator with thermostatic valve & carpeted flooring.
Front Exterior
Tarmac driveway leading to detached garage, garden laid in lawn.
Detached Garage 18’1” x 9’7” (5.52m x 2.93m)
Roller door. Oil fired boiler, power & light.
Rear Exterior
Fully enclosed with gated access. Gardens laid in lawn, PVC oil tank.
Need some more information?
Fill in your details below and a member of our team will get back to you.

