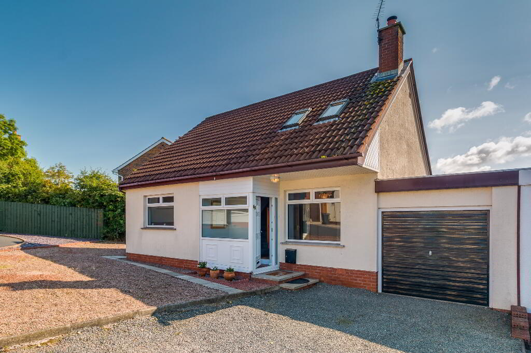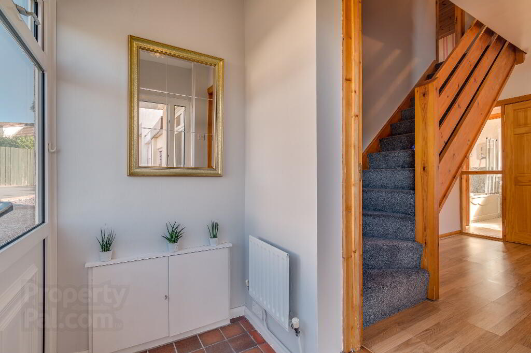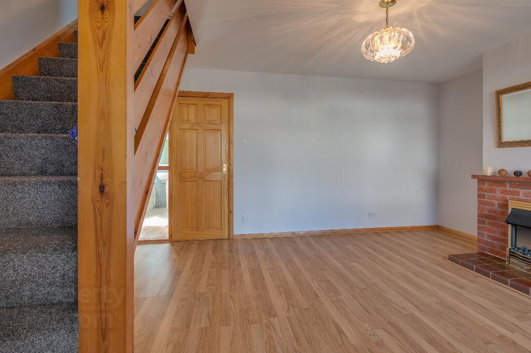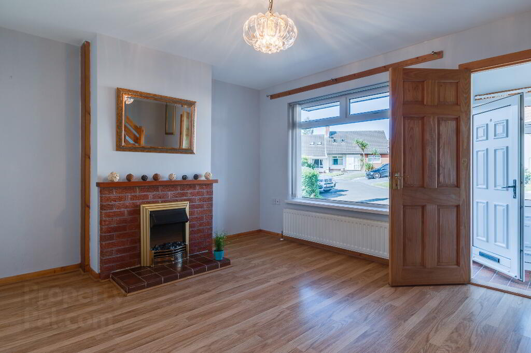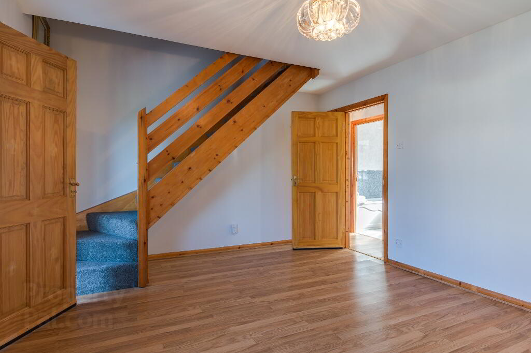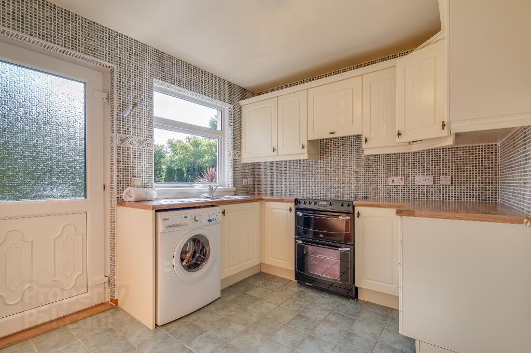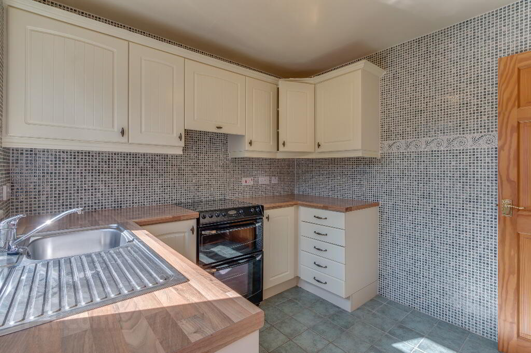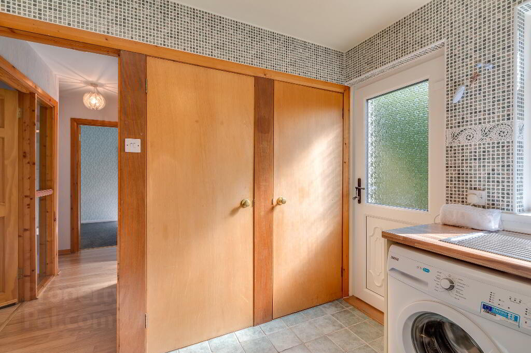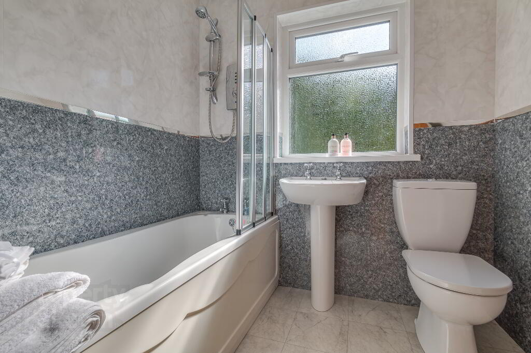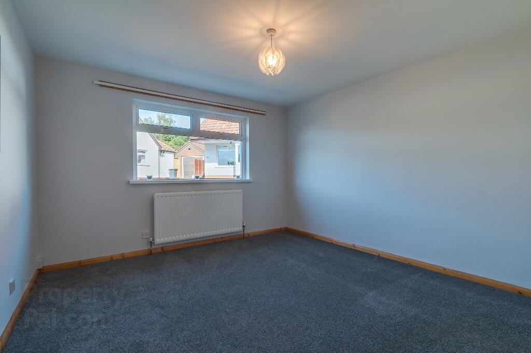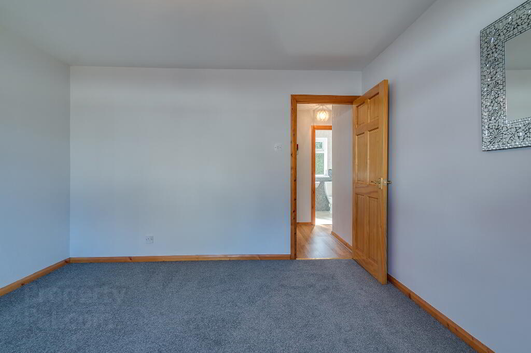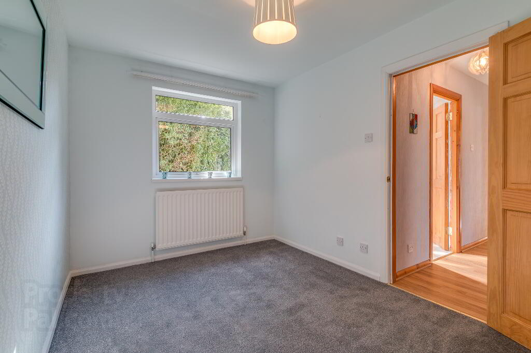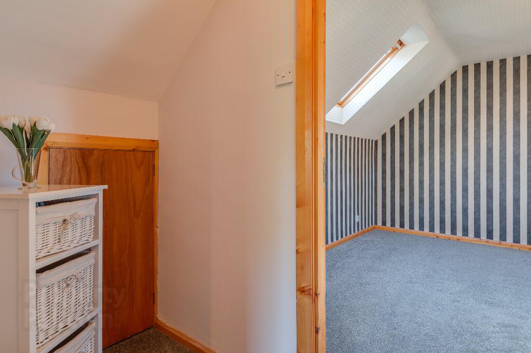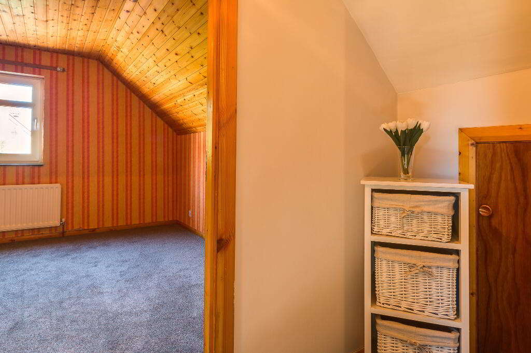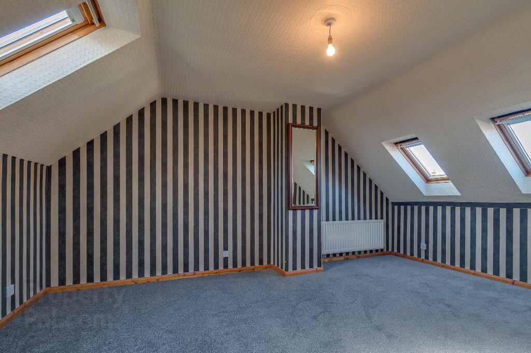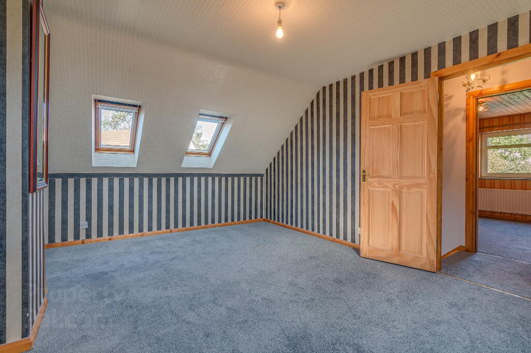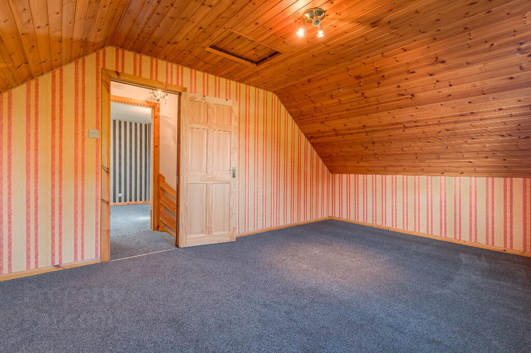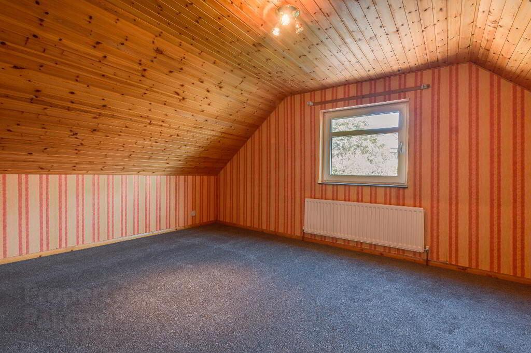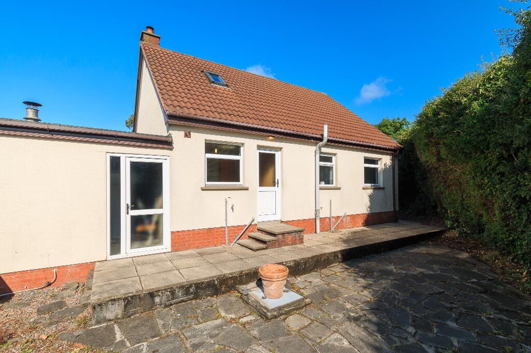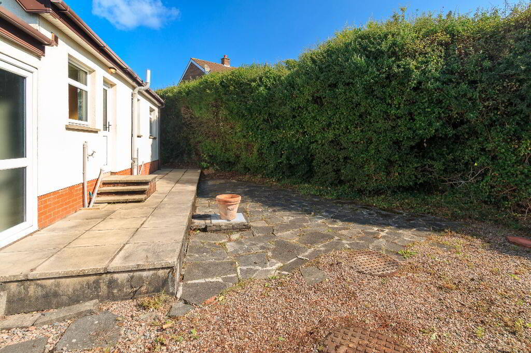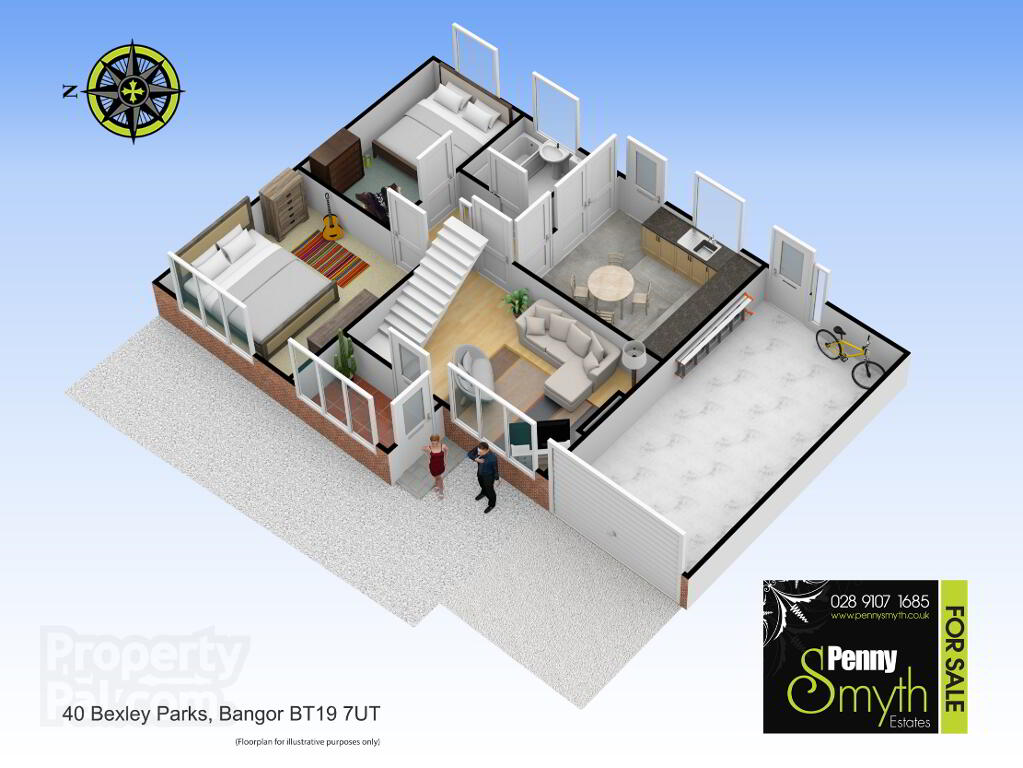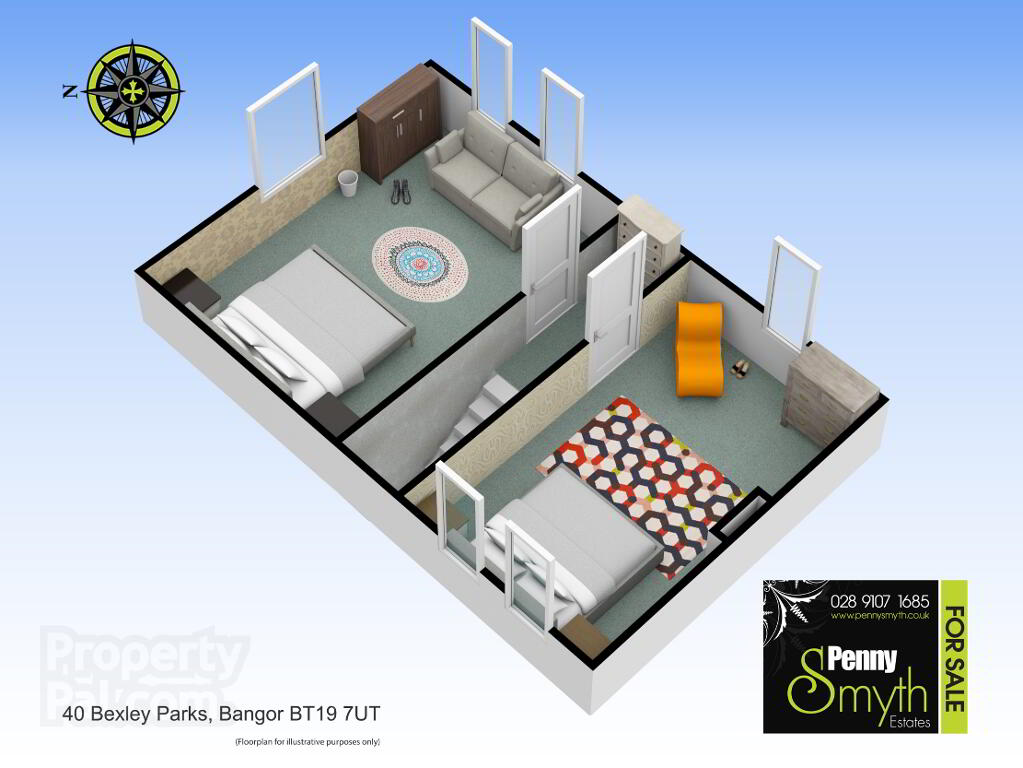This site uses cookies to store information on your computer
Read more

"Big Enough To Manage… Small Enough To Care." Sales, Lettings & Property Management
Key Information
| Address | 40 Bexley Parks, Bangor |
|---|---|
| Style | Detached House |
| Status | Sold |
| Bedrooms | 4 |
| Bathrooms | 1 |
| Receptions | 2 |
| Heating | Oil |
| EPC Rating | D56/D58 (CO2: E50/D63) |
Features
- Detached Family Home
- Corner Site
- Bright & Spacious Living Room
- Four Bedrooms / One Reception (or)
- Three Bedrooms / Two Receptions
- Fully Fitted Kitchen
- Oil Fired Central Heating
- uPVC Double Glazing
- Attached Garage
- Gravel Driveway
- Enclosed Rear Garden with Southerly Aspect
Additional Information
Penny Smyth Estates is delighted to welcome to the market ‘For Sale’ this well presented four bedroom detached family home situated on a corner site which is located within the popular ‘Bexley’ area of Bangor.
This property has been freshly painted & brand new carpet laid throughout. On entering this home there is a living room with exposed staircase. Fully fitted kitchen, two ground floor bedrooms & bathroom. The first floor reveals two well proportioned bedrooms.
This property has the potential to be a four bedroom providing one reception or alternatively three bedrooms offering two receptions. This property benefits from off road parking, attached garage & fully enclosed, private rear garden.
This property is ideal for first time buyers & families alike for accommodation, location & price.
Located off Bexley Road within walking distance to local amenities & popular primary schools including Bangor Grammar School. Easy access for a short car journey to Bloomfield Shopping Centre, Bangor’s town centre & neighbouring towns.
Entrance Hall
Double glazed front door, ceramic tiled flooring.
Living Room 11’11” x 15’5” (3.63m x 4.71m)
Red brick fireplace with feature electric insert & tiled hearth. Wood laminate flooring, uPVC double glazing with vertical blinds.
Kitchen 8’7” X 9’0” (2.63m x 2.76m)
Traditional fitted cream kitchen. Range of high & low level units with stainless steel sink unit, side drainer & mixer tap. Recess for free standing fridge freezer, double oven & washing machine. Ceramic tile flooring & walls tiles. Storage cupboards & housing for hot water cylinder. uPVC rear door leading to garden.
Bathroom
Three piece white bathroom suite, pedestal wash hand basin with hot & cold taps, close coupled w.c. Panelled bath with hot & cold taps, electric shower over. PVC wall panelling & tile effect vinyl flooring.
Bedroom Three 12’3” x 8’3” (3.73m x 2.52m) rear of property
uPVC double glazing & brand new carpet laid.
Bedroom Four 12’7” x 11’8” (3.83m x 3.56m) front of property
uPVC double glazing & brand new carpet laid.
First floor Landing
Newly fitted Carpeted flooring. Access into eaves.
Bedroom One 16’9” x 11’10” (5.10m x 3.60m) left of stairs
Velux windows & brand new carpet laid. Access to roof space.
Bedroom Two 16’9” x 11’11” (5.10m x 3.65m)right of stairs
Velux windows, tongue & groove ceiling & brand new carpet laid. Access into eaves.
Garage
Power supply & lighting. Oil fired boiler.
Front Exterior
Gravel driveway with ample car parking spaces for two cars.
Rear Exterior
Fully enclosed & private rear garden bordered by hedging. Part paved & gravel.
Need some more information?
Fill in your details below and a member of our team will get back to you.

