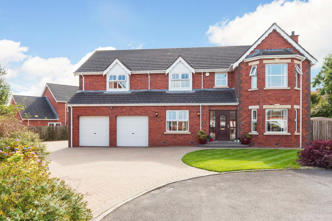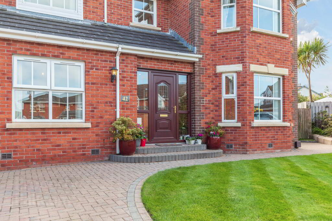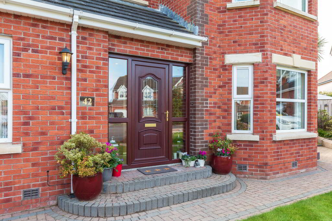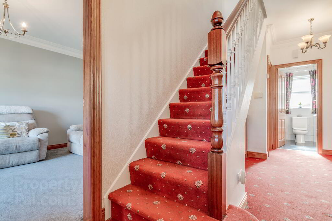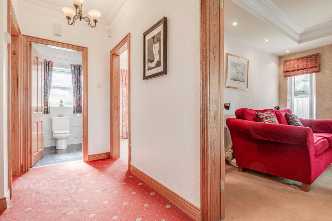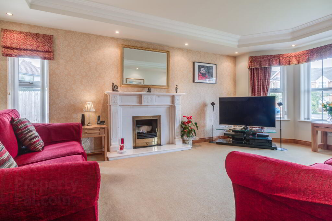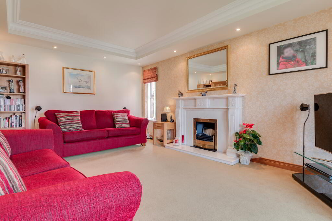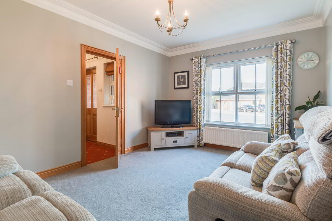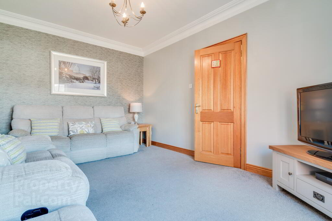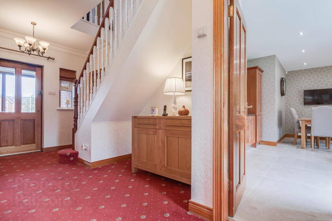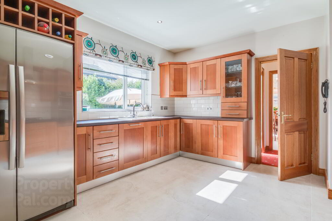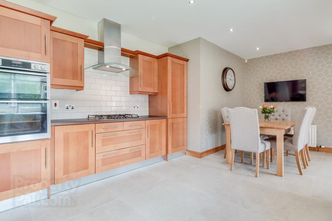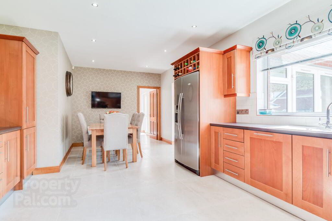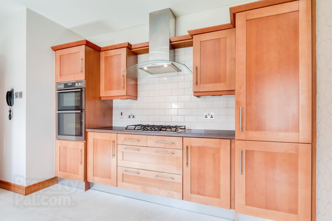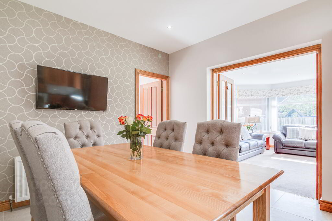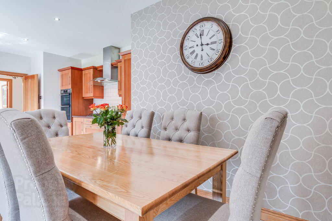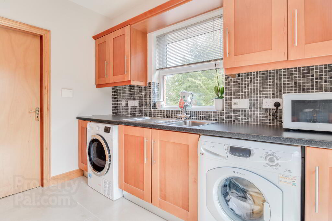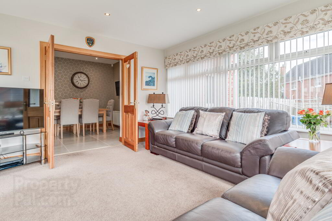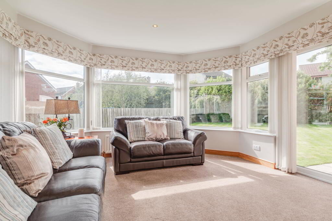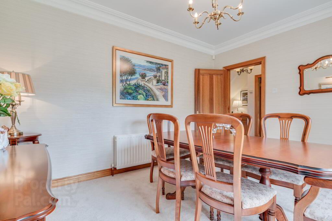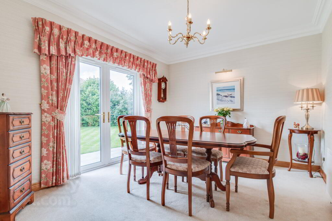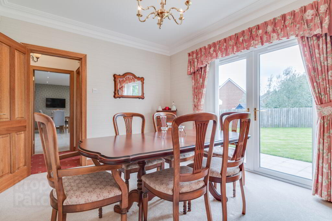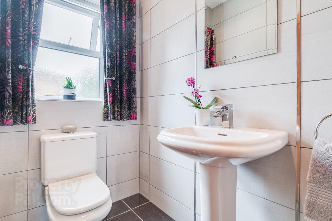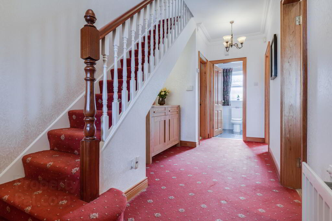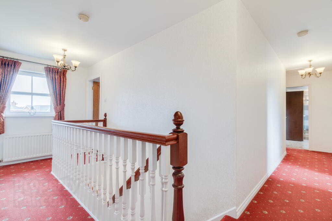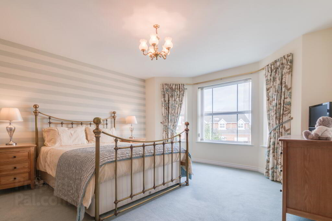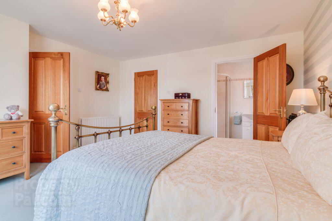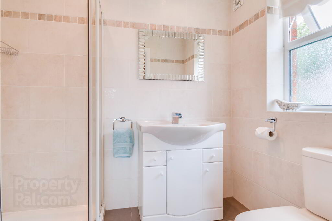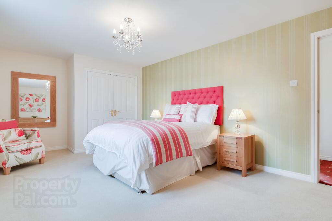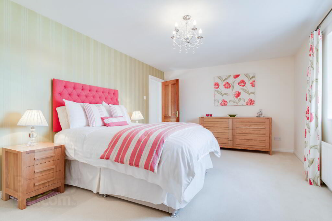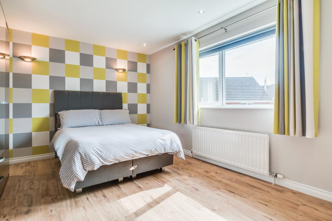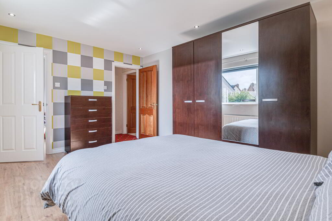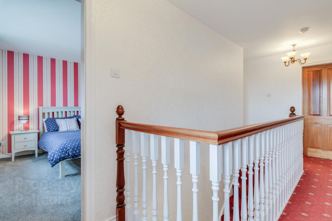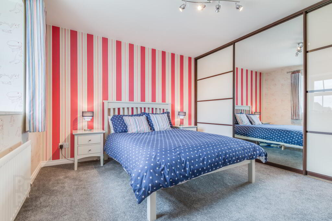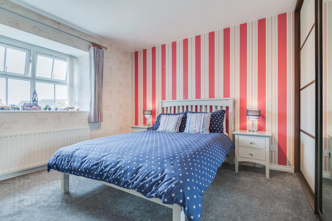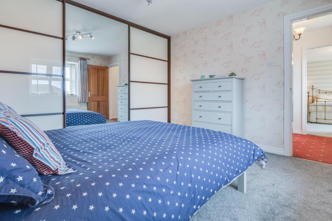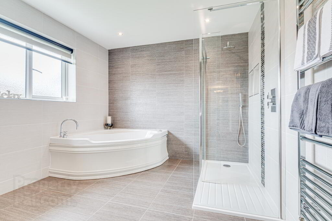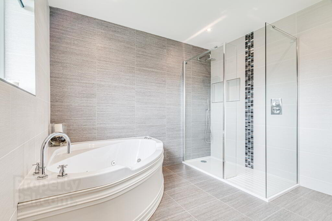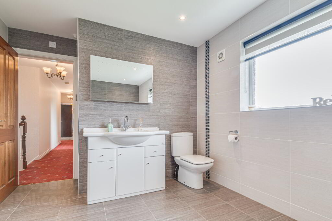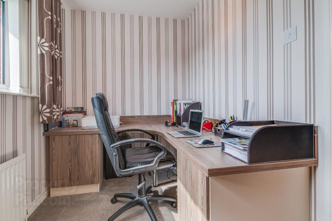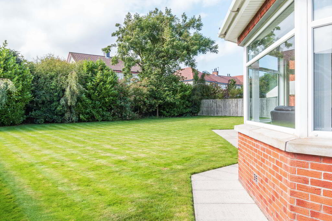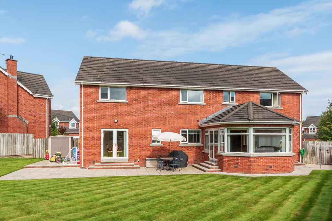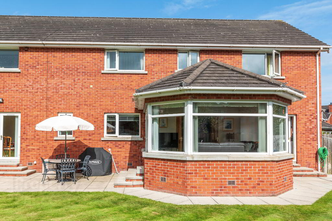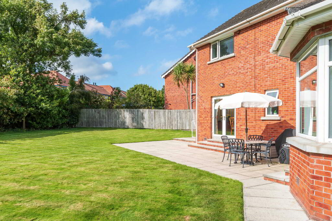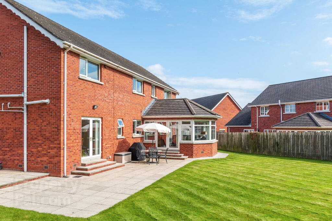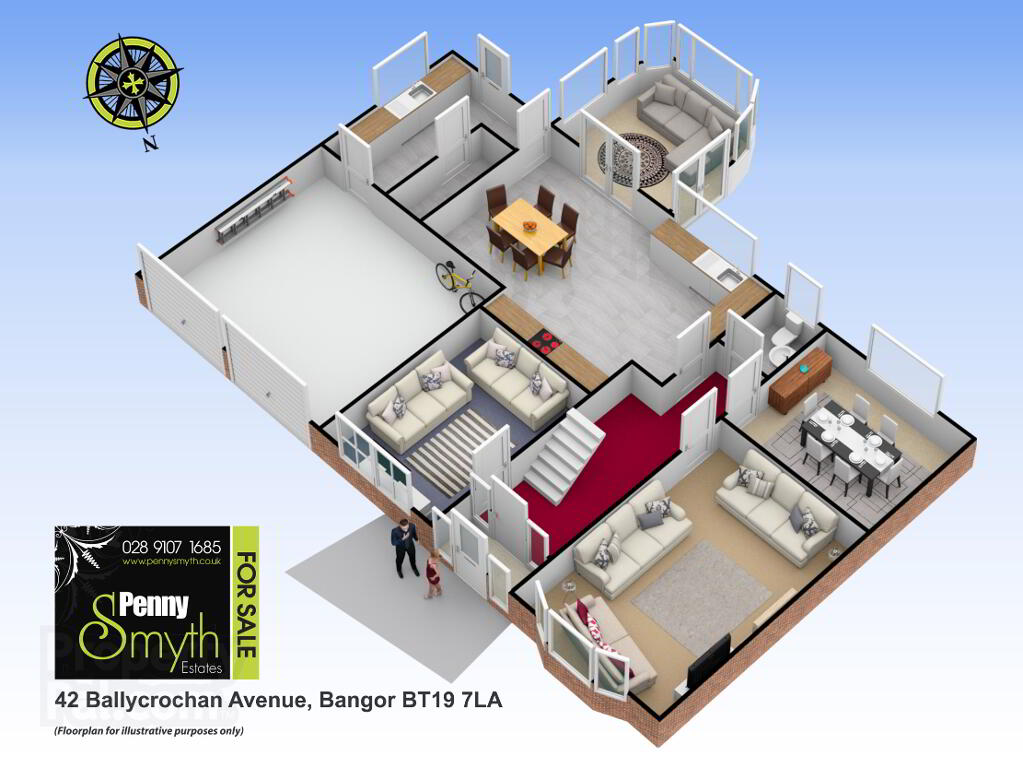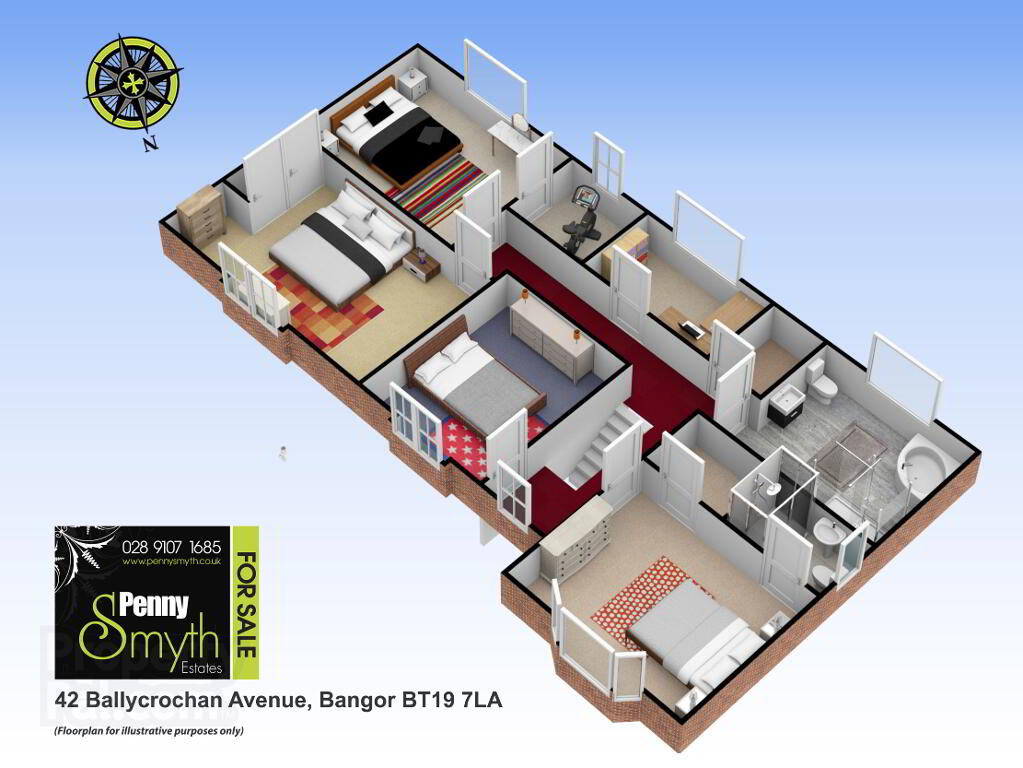This site uses cookies to store information on your computer
Read more

"Big Enough To Manage… Small Enough To Care." Sales, Lettings & Property Management
Key Information
| Address | 42 Ballycrochan Avenue, Bangor |
|---|---|
| Style | Detached House |
| Status | Sold |
| Bedrooms | 5 |
| Bathrooms | 3 |
| Receptions | 3 |
| Heating | Gas |
| EPC Rating | D61/D64 (CO2: E50/E52) |
Features
- Superior Detached Family Home
- Ashfield Manor Development
- Modern & Contemporary Style of Living
- Five Bedrooms
- Three Receptions
- Spacious Open Plan Kitchen
- Sun Room Extension
- Gas Fired Central Heating
- uPVC Double Glazing
- Double Integral Garage
- South Facing Garden
Additional Information
Penny Smyth Estates is delighted to welcome to the market 'For Sale' this dream home situated in the elegant development of ‘Ashfield Manor’ built by the successful & award winning developer Boland Reilly.
This fantastic family home offers amazing accommodation, providing you with a modern & contemporary living space which can be versatile for all your desired needs.
The ground floor comprises a superior living room, two further reception rooms which are ideal for dining space & perfect as a study. The heart of the house ‘The Kitchen’ is a fantastic space for all the family & those social occasions with its open plan layout & the additional area onto the Sun room. Utility room, ground floor w.c. & access to the integrated double garage.
The first floor reveals five double bedrooms, master bedroom with en suite shower room & a walk in dressing room. Spacious four piece family bathroom suite with a Jacuzzi bath & walk in shower.
The grounds around the property are fully enclosed & approached by extensive brick pavior driveway leading to integral garage. The rear garden is enclosed by fencing with a southerly aspect. Well maintained lawns wrap around this property with mature trees & shrubs creating additional privacy.
This property also benefits from Gas fired central heating, uPVC double glazing throughout, ample parking for multiple cars & an alarm system.
This property is ideal for those buyers seeking to make that move up to their forever home.
Entrance
Oak PVC entrance door. Tiled flooring.
Entrance Hall
Timber glazed interior door. uPVC double glazed window, double radiator with thermostatic valve, recessed lighting & carpeted flooring.
Living Room 19’9” x 12’11” (6.03m x 3.93m) (into bay)
Feature fire place with marble surround & hearth. uPVC double glazed Bay window & side window enhancing this bright, spacious living area. Vaulted ceiling with recessed lighting. Double radiator with thermostatic valve & carpeted flooring.
Snug / Reception Two 14”9 x 10'9” (4.51m x 3.28m)
uPVC double glazed window, double radiator with thermostatic valve & carpeted flooring.
Dining Room / Reception Three 10’5” x 12’11” (3.18m x 3.93)
French doors leading to rear of property. Double radiator with thermostatic valve & carpeted flooring.
Kitchen / Dining 13’0” x 21’10” (3.98 x 6.66m)
Modern fitted kitchen offering a wide range of high & low level units with wine rack. Integrated double oven & five ring gas hob with stainless steel extractor over. ‘Blanco’ sink unit & side drainer with mixer tap & little butler instant hot water tap. Recess for American fridge freezer. Tiled at units. Recess lighting, uPVC double glazed window, double radiator with thermostatic valve & porcelain tile flooring.
Open Plan To:
Sunroom 14’7” x 12’11” (4.44m x 3.94m)
French doors leading to rear. Two double radiators with thermostatic valve, recessed lighting & carpeted flooring.
Utility Room 9’10” x 6’8” (3.01m x 2.03m)
Range of high & low level units. Stainless steel sink unit & side drainer. Recess for washing machine & tumble dryer. Walk in shelved storage cupboard. uPVC double glazed window & rear exterior door. Mounted heating controls. Double radiator with thermostatic valve & porcelain tiled flooring.
Ground Floor W.C.
Fully tiled bathroom comprising close coupled w.c. & pedestal wash hand basin with mixer tap.
uPVC double glazed window, recessed lighting & tiled flooring.
Stairs & Landing
Staircase leading to bright, spacious landing & access to roof space.
First Floor
Master Bedroom 15’5” x 14’1” 4.70 x 4.30m (into bay)
Feature Bay window creating lots of light into this spacious master bedroom with walk in dressing room. Double radiator & carpeted flooring
En Suite Shower Room
En Suite Corner shower cubicle with thermostatic mixer shower. Vanity wash hand basin & waterfall mixer tap. Close coupled w.c. Double radiator with thermostatic valve, extractor fan & tiled flooring.
Bedroom Two 12’11” x 11’5” (3.95m x 3.49m)
Mirrored Sliderobes, single radiator with thermostatic valve, uPVC double glazed window & carpeted flooring.
Bedroom Three 11’6” x 18’9” (3.52m x 5.73m)
Built in storage with hanging & shelving. uPVC double glazed window, single radiator with thermostatic valve & carpeted flooring.
Bedroom Four 11’1” x 14’10” (3.38m x 4.53m)
uPVC double glazed window, single radiator with thermostatic valve, recessed lighting & wood laminate flooring.
Dressing Room 5’11” x 6’7” (1.82m x 2.02m)
uPVC double glazed window, single radiator with thermostatic valve, recessed lighting & wood laminate flooring.
Bedroom Five / Office 5’11” x 10’10” (1.82m x 3.30m)
uPVC double glazed window, single radiator with thermostatic valve & carpeted flooring.
Airing Cupboard
Substantial storage with shelving, single radiator with thermostatic valve & carpeted flooring.
Bathroom 11’10” x 9’5 (3.60m x 2.89m)
Fully tiled luxury bathroom suite comprising walk in shower enclosure with double tray, thermostatic mixer shower with rainfall & hand held shower. Vanity wash hand basin with mixer tap. Close coupled w.c. Chrome heated towel rail, uPVC double glazed window, recessed lighting, extractor & tiled flooring.
Integral Double Garage 17’3” x 18’10” (5.26m x 5.75m)
Double roller doors. Power & lighting. Mounted gas boilers & encapsulated hot water tank with pressurised hot water system.
Front Exterior
Extensive driveway with brick pavior, with parking for multiple cars & garden laid in lawn. PVC soffits, guttering & fascia.
Rear Exterior
Substantial enclosed rear garden laid in lawn, bordered by fencing & hedging. Paved patio. Outside water tap & lighting.
Need some more information?
Fill in your details below and a member of our team will get back to you.

