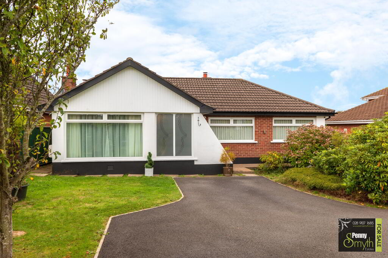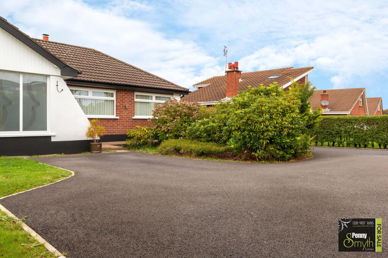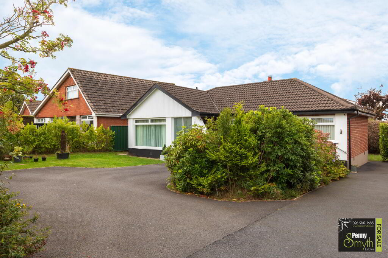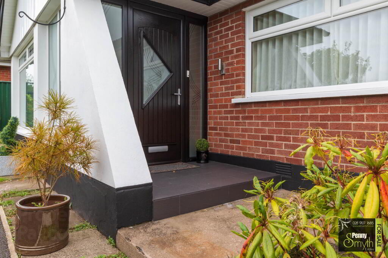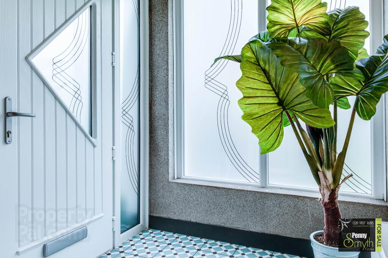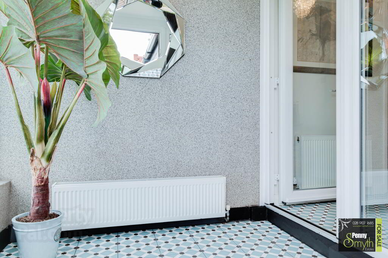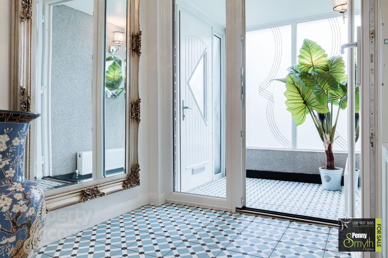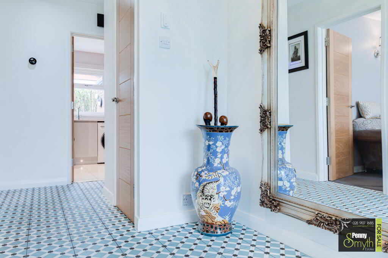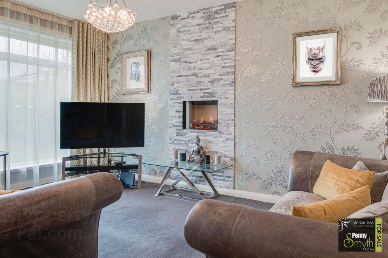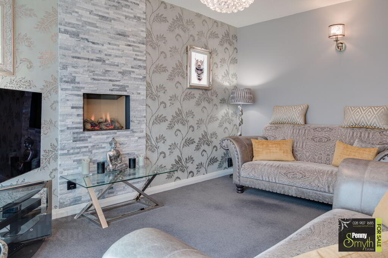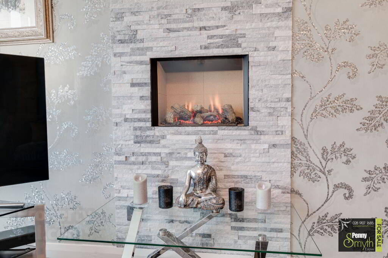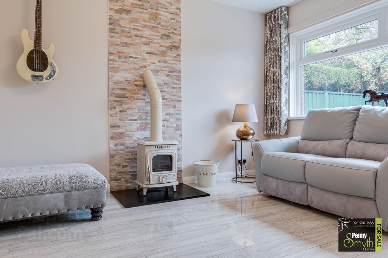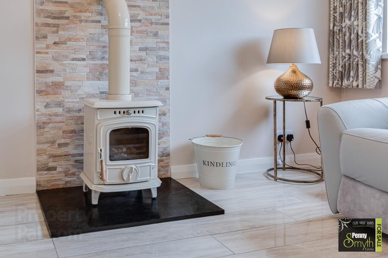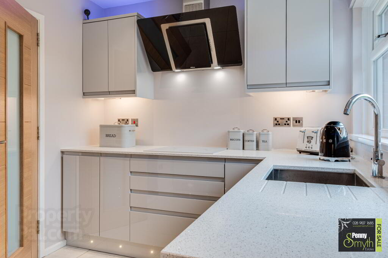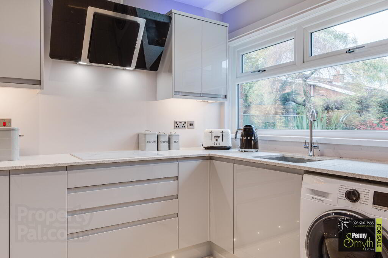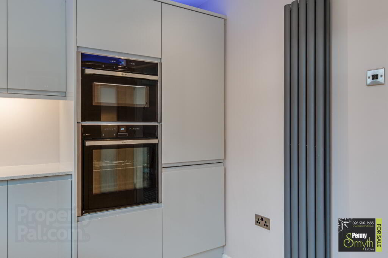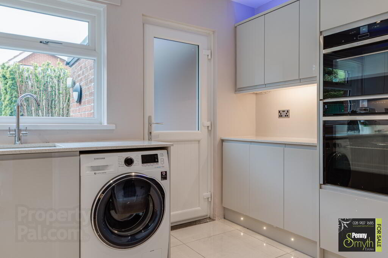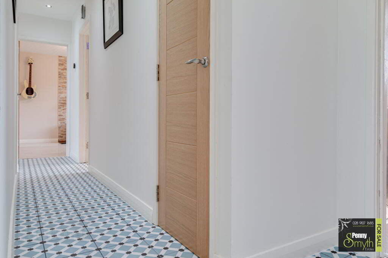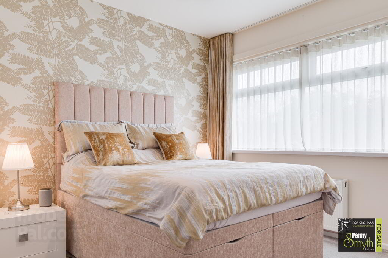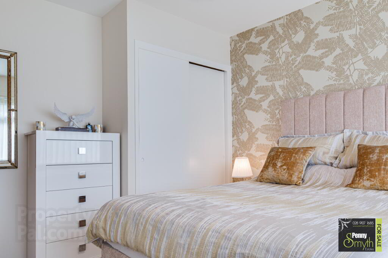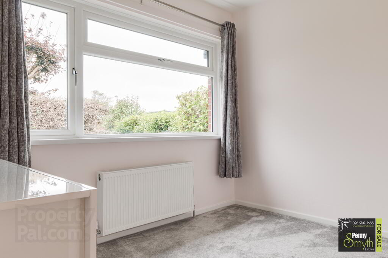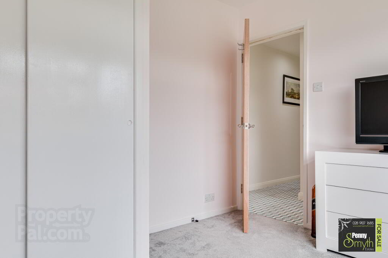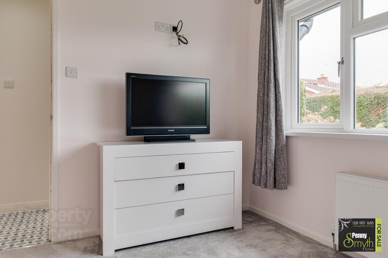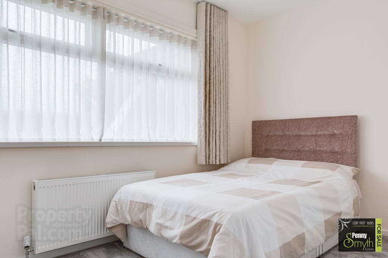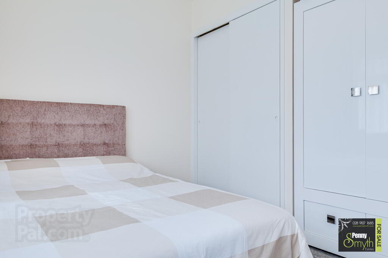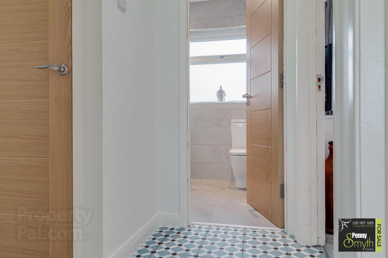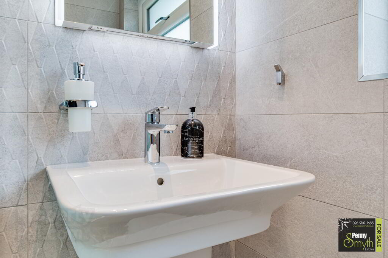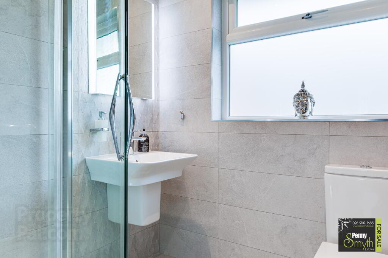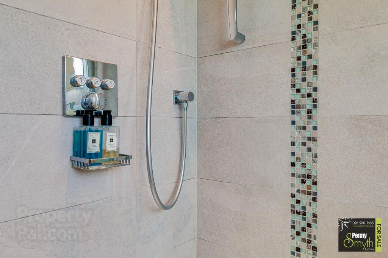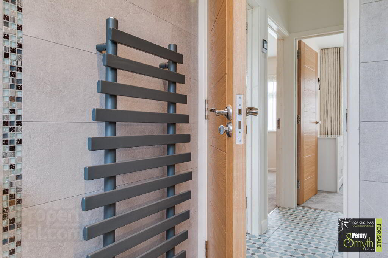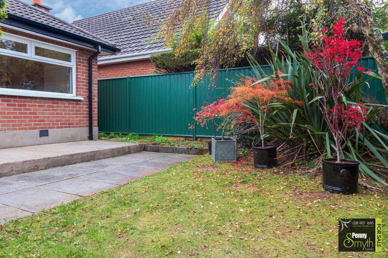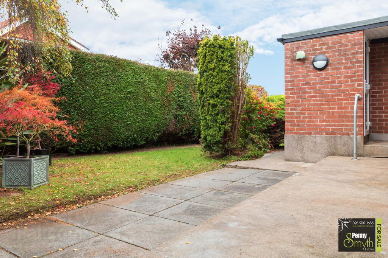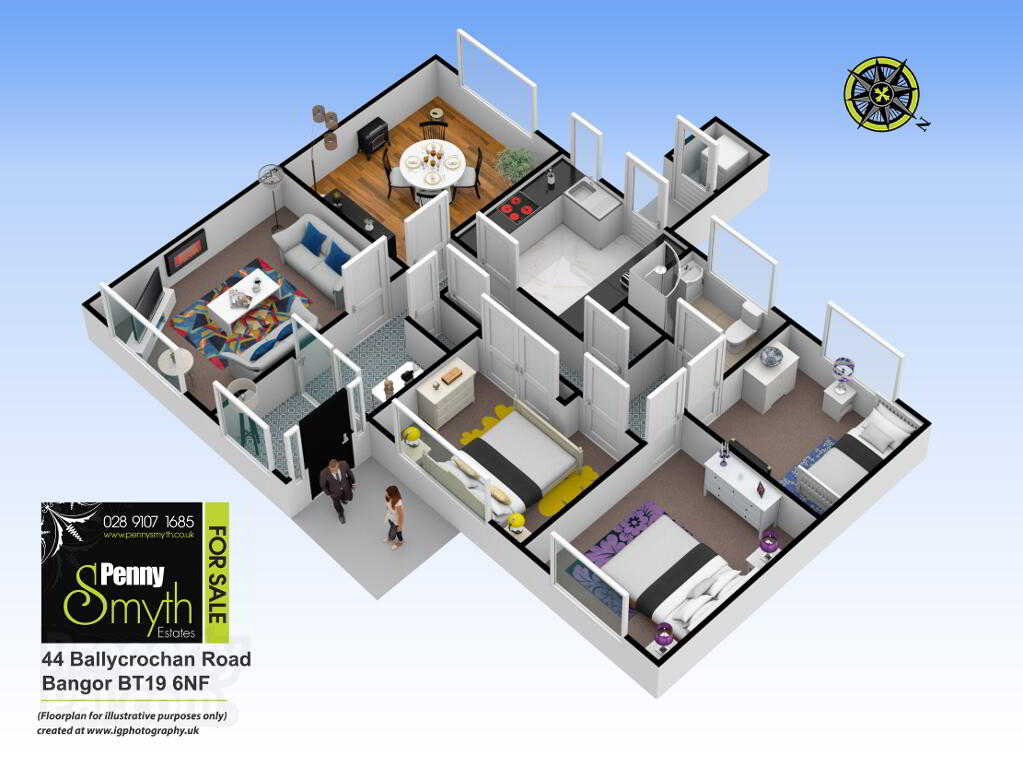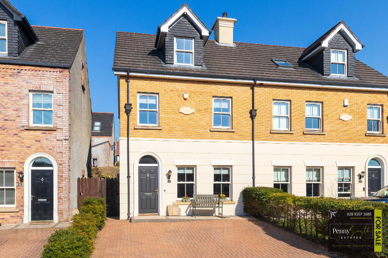This site uses cookies to store information on your computer
Read more

"Big Enough To Manage… Small Enough To Care." Sales, Lettings & Property Management
Key Information
| Address | 44 Ballycrochan Road, Bangor |
|---|---|
| Style | Detached Bungalow |
| Status | Sold |
| Bedrooms | 3 |
| Bathrooms | 1 |
| Receptions | 2 |
| Heating | Gas |
| EPC Rating | D68/C72 (CO2: D61/D67) |
Features
- Impressive Detached Bungalow with Gated Access
- Recently Renovated with a Modern & Contemporary Style of Living
- Three double Bedrooms
- Lounge with Feature Glass Fronted Gas Fire
- Dining/Family Room with Multifuel Burning stove
- Modern Fitted High Gloss Kitchen Equipped with Appliances
- Luxury Shower Suite
- Recently Installed Gas Fired Central Heating with Smart Home Controls
- uPVC Triple & Double Glazing
- Outbuilding with Power & Light
- Tarmac Driveway with Space for Multiple Cars
- Enclosed & Private Rear Garden
Additional Information
Penny Smyth Estates is delighted to welcome to the market ‘For Sale’ this recently renovated three bedroom detached bungalow located in this highly sought after location.
This fabulous home has been finished to a superior standard & has so much to offer all on one level.
Comprising lounge with glass fronted gas fire with feature split faced tiling, further reception with a Retro ‘Baby Gabrielle’ multi fuel burning stove. Fully fitted modern kitchen with high gloss fascia, Quartz worktop & equipped with appliances. Luxury shower suite & three double bedrooms.
Private & enclosed grounds wrap around this property with gated access onto an extensive driveway Benefits from recently installed gas fired central heating & uPVC triple & double glazing.
Within close proximity to popular primary schools, leading grammar schools & all local amenities. Short car journey into Bangor’s town centre & Ballyholme Village with walks along the coastal path.
This property should appeal to a wealth of buyers for its accommodation, location & price.
Early viewing is highly recommended.
Entrance porch
Composite front door with triple glazed side panels & window. Double radiator with thermostatic valve & Victorian style ceramic tile flooring.
Entrance Hall
uPVC double glazed door with glazed side panel, double radiator with thermostatic valve, & Victorian style ceramic tiled flooring. Mounted ‘Nest’ heating programmer & room thermostat. Airing cupboard with shelving & single radiator with thermostatic vale. Electric cupboard, mounted consumer unit & electricity meter. Cloakroom with shelving & lighting.
Lounge 14’5” x 10’8” (4.41m x 3.25m)
Featuring a glass fronted gas fire with split faced tiling surround. uPVC double glazed window, double radiator with thermostatic valve, brushed chrome power points/light switch & carpeted flooring.
Family Room/ Dining Space 12’4” x 10’8” (3.78m x 3.25m)
Feature “Baby Gabrielle” multi fuel burning stove & jigsaw effect feature wall tiling, tile effect Porcelain tile flooring, double radiator with thermostatic valve, concealed wiring for wall mounted television with HDMI.
Kitchen 7’11” x 11’9” (2.42m x 3.59m)
Range of high & low level units with grey high gloss fascia, soft close doors & quartz worktop with recessed sink with Gooseneck tap & side drainer. Integrated induction Gorenje hob with Airforce extractor over. Neff electric oven with slide & hide, Neff microwave combination oven & Smeg Fridge Freezer. LED kickboard lighting & LED over cupboard lighting. uPVC double glazed window, exterior door, recessed lighting, vertical wall radiator & ceramic tile flooring.
Shower suite
Luxury corner shower enclosure with Grohe thermostatically controlled dual system. Semi pedestal wash hand basin with mixer taps with LED mirror over & close couple w.c. uPVC double glazed window, vertical wall radiator, walls fully tiled, recessed lighting and ceramic tile flooring.
Bedroom One 11’2” x 9’9” (3.41m x 2.27m)
Built in robe with hanging & shelving. uPVC double glazed window, double radiator with thermostatic valve & carpeted flooring.
Bedroom Two 9’1” x 9’9” (2.77m x 2.99m)
Built in robe with hanging & shelving. Concealed wiring for wall mounted television to include HDMI.
uPVC double glazed window, double radiator with thermostatic valve & carpeted flooring.
Bedroom Three 9’1” x 11’7” (2.79m x 3.55m)
Built in robe with hanging & shelving. Concealed wiring for wall mounted television to include HDMI. uPVC double glazed window, double radiator with thermostatic valve & carpeted flooring.
Roof Space
Access by Slingsby ladder. Flooring & Lighting. Mounted Worcester gas boiler & carbon monoxide alarm.
Front Exterior
Electric Iroko timber gate access via intercom. Tarmac driveway with 4-5 car spaces. Garden laid in lawn boarded by hedging & colour fence. Mounted gas meter box, outdoor up & down wall lighting.
Rear Exterior
Garden laid in lawn, paving, mature trees & shrubs. Bordered by hedging & colour fencing.
Out building with power & light. Outside lighting & water supply.
Need some more information?
Fill in your details below and a member of our team will get back to you.

