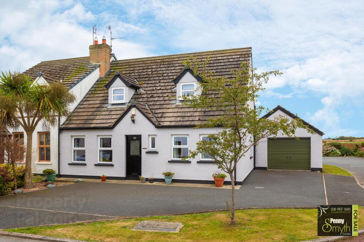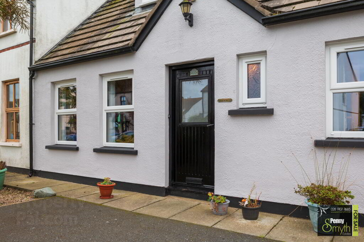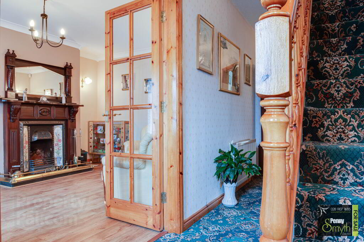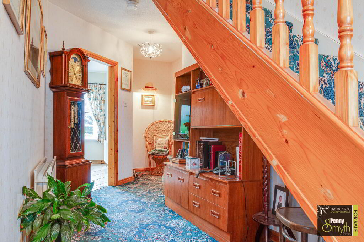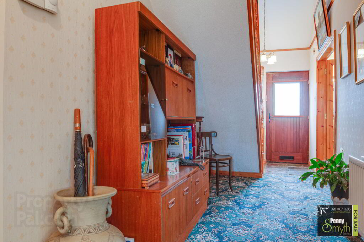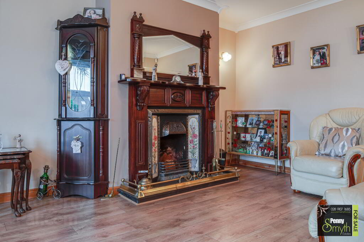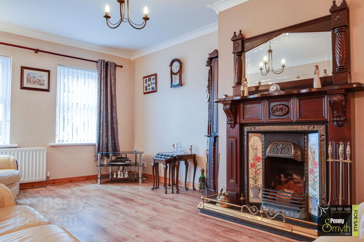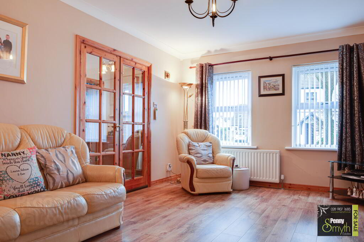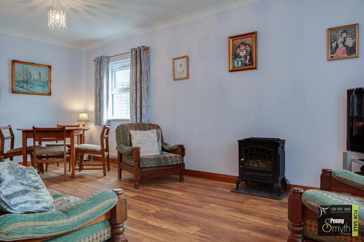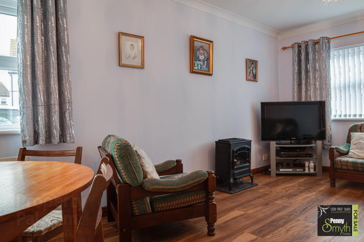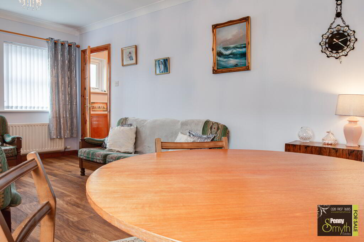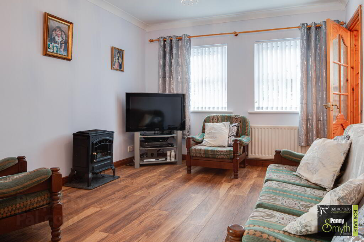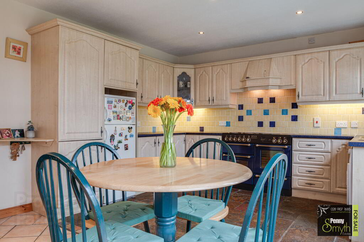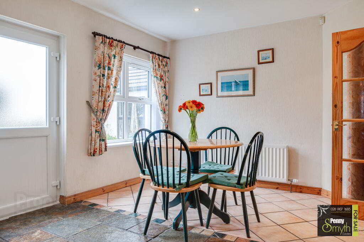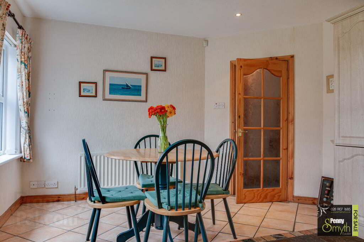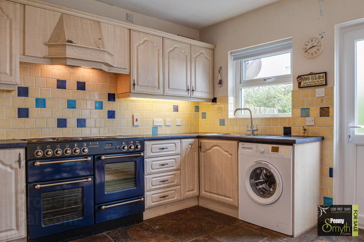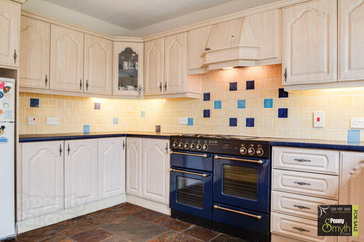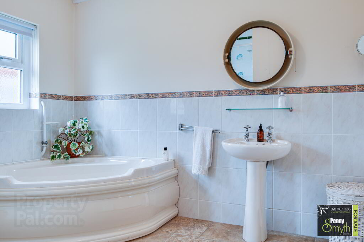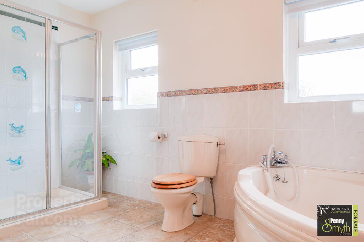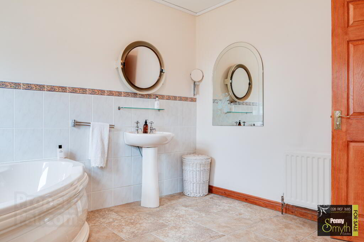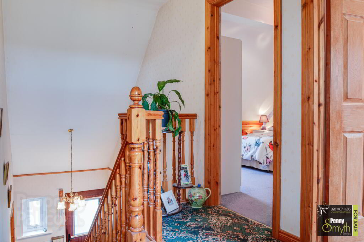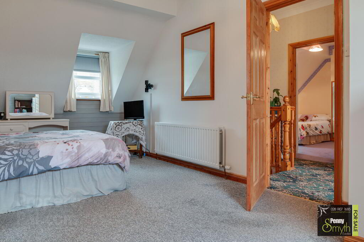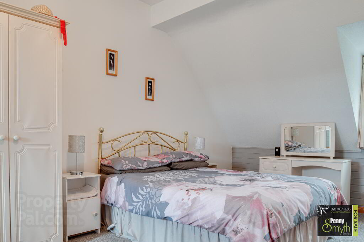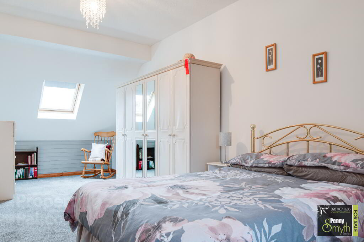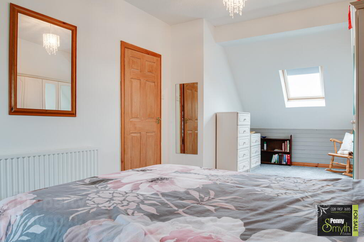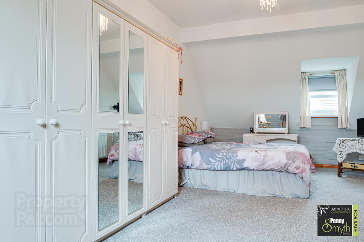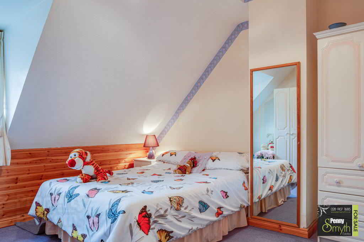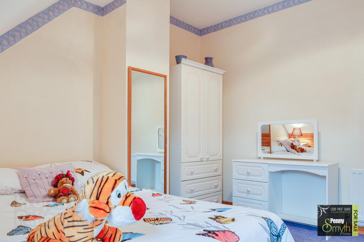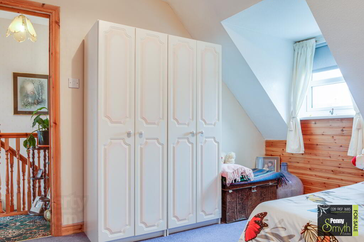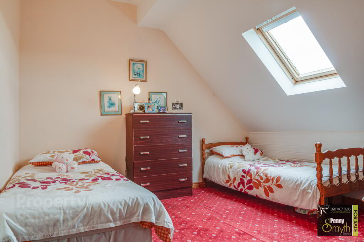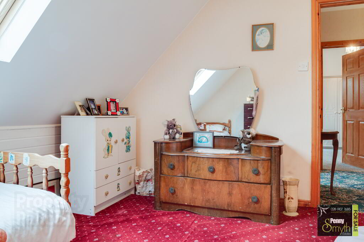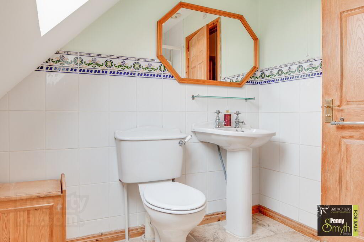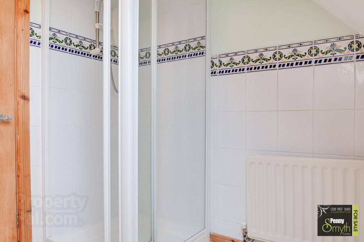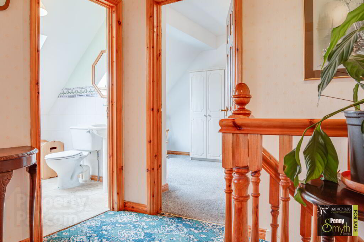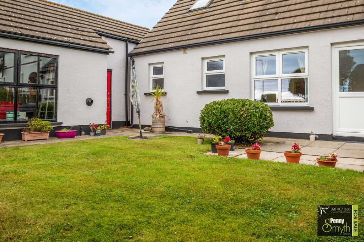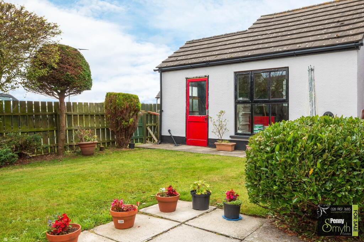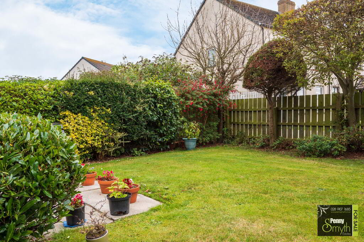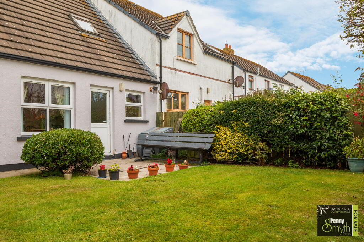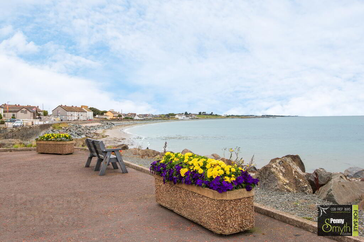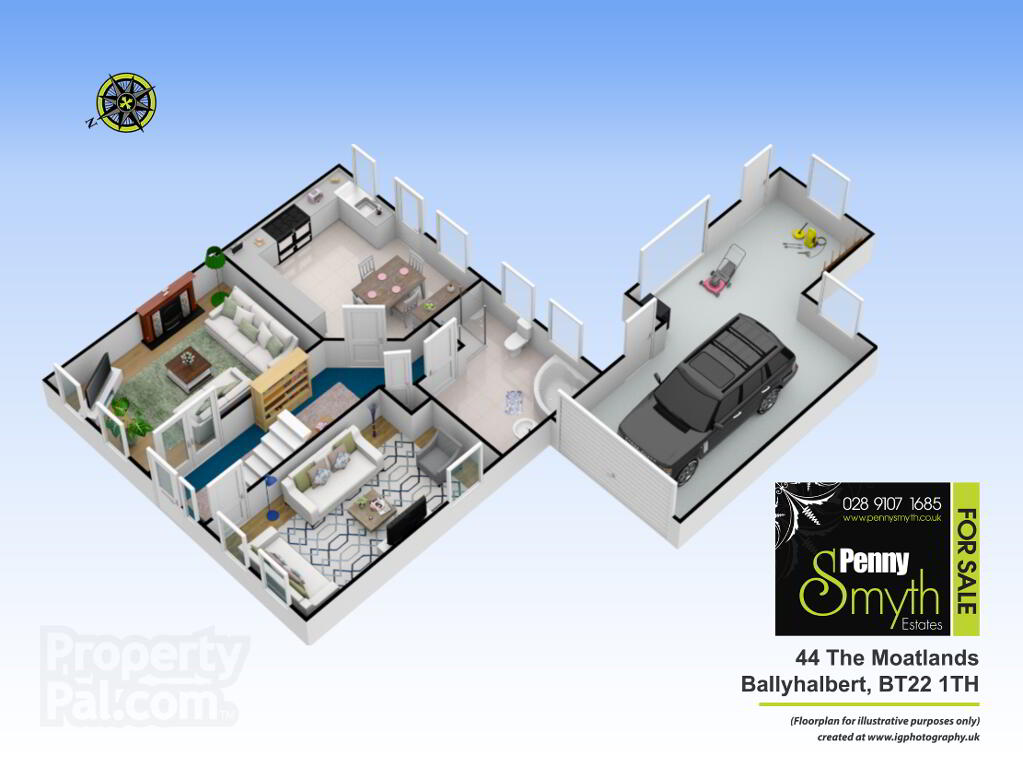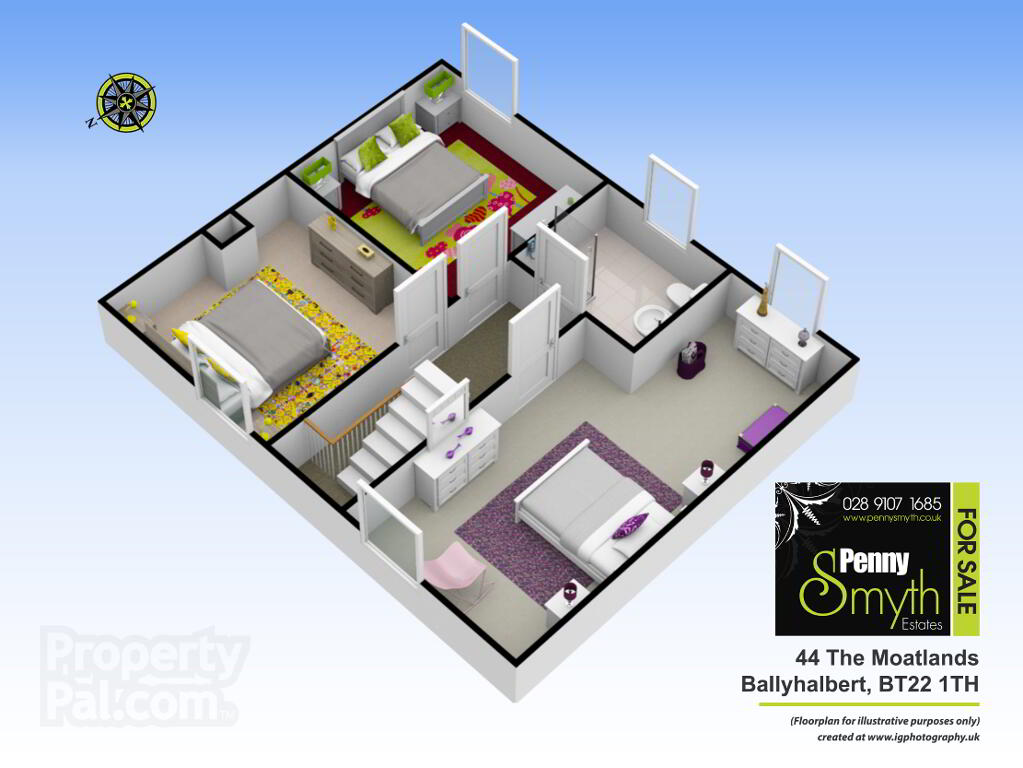This site uses cookies to store information on your computer
Read more

"Big Enough To Manage… Small Enough To Care." Sales, Lettings & Property Management
Key Information
| Address | 44 The Moatlands, Ballyhalbert |
|---|---|
| Style | Semi-detached Bungalow |
| Status | Sold |
| Bedrooms | 4 |
| Bathrooms | 2 |
| Receptions | 2 |
| Heating | Oil |
| EPC Rating | D65/D67 (CO2: D64/D65) |
Features
- Double Fronted Semi Detached Bungalow
- Three/Four Bedrooms
- Lounge with Open Fire
- Family Room/Bedroom
- Kitchen with Dining
- Ground Floor Bathroom Suite
- First Floor Shower Suite
- Recently Installed uPVC Double Glazed Window Throughout
- Detached Garage
- Off Road Parking
- Corner Site Location
- Southerly Aspect
Additional Information
Penny Smyth Estates is delighted to welcome to the market ‘For Sale’ this beautiful four bedroom bungalow is situated in the Moatlands development of Ballyhalbert Village.
This property comprises a lounge with a feature open fire and a second reception room which can also be adapted as a ground floor bedroom.
Kitchen equipped with appliances and dining space & a ground floor bathroom suite. The first floor reveals three double bedrooms & a separate shower suite.
This property benefits from recently installed uPVC double glazing, oil fired central heating, detached garage & off road parking.
Within walking distance to local amenities, coastal walks, public transport links & a local primary school. Close proximity for commuting to neighbouring towns & villages.
Entrance Hall
Timber external door & uPVC double glazed side window, double radiator, Chinese slate & part carpeted flooring. Housed electric consumer unit & electricity meter. Mounted heating programmer & room thermostat.
Lounge 17’2” x 11’9” (5.24m x 3.59m)
Feature open fire with traditional combination cast iron & tiled fireplace with a mahogany mantel & surround with slate tile hearth. uPVC double glazed windows, double radiator with thermostatic valve & laminate wood flooring.
Family Room / Bedroom Four 19’3” x 10’9” (5.88m x 3.28m)
uPVC double glazed windows, double & single radiators with thermostatic valves & laminate wood flooring.
Kitchen with Dining 12’6” x 16’2” (3.81m x 4.94m)
Fully fitted kitchen with a range of high & low level units with concealed lighting. 1½ bowl stainless steel sink unit & side drainer with mixer Gooseneck tap. Free standing Range master large capacity oven with extractor over. Recess for fridge freezer, washing machine or dishwasher. uPVC double glazed windows & brand new PVC double glazed rear external door, walls tiled at units, double radiator with thermostatic valve & Chinese slate flooring.
Ground Floor Bathroom 10’4” x 12’8” (3.16m x 3.88m)
Four piece bathroom suite comprising corner bath with mixer tap. Fully tiled shower enclosure with thermostatic mixer shower. Pedestal wash hand basin & low flush w.c. uPVC double glazed window, part tiled walls, double radiator with thermostatic valve & ceramic tiled flooring.
Master Bedroom 23” x 10’9” (7.03m x 3.29m)
uPVC double glazed window & Velux roof window. Double radiator with thermostatic valve, part panelled walls & carpeted flooring.
Bedroom Two 11’9” x 11’9” (3.60m x 3.60m)
uPVC double glazed window, single radiator with thermostatic valve & carpeted flooring.
Bedroom Three 10’11” x 11’9” (3.33m x 3.60m)
Velux roof window, single radiator with thermostatic valve & carpeted flooring.
Staircase & Landing
Access to:
Floored roof space, power & light.
Shower Suite
Fully tiled shower enclosure with electric shower. Pedestal wash hand basin, low flush w.c. Velux roof window, extractor fan, single radiator with thermostatic valve & tiled flooring.
Front Exterior
Tarmac drive with parking for multiple cars. Garden laid in lawn with mature shrubbery.
Rear Exterior
Beautiful rear garden laid in lawn, part paved & bordered by fencing with gated access. Outside water supply & lighting.
Detached Garage 30’5” x 15’11” (9.27m x 4.86m)
Electric roller door & side access. Light & power. Floored roof pace & plumbed for washing machine. Housed oil fired housed boiler.
Need some more information?
Fill in your details below and a member of our team will get back to you.

