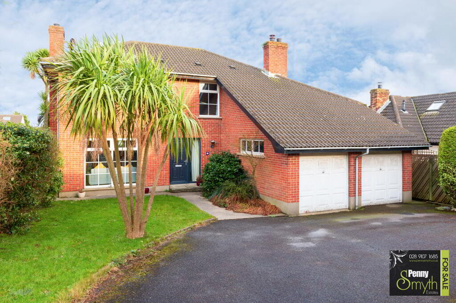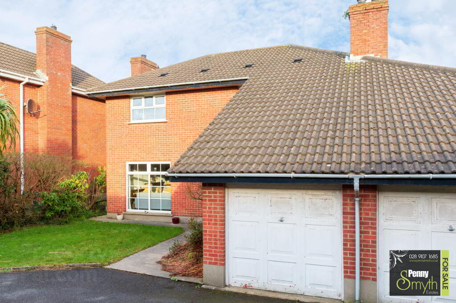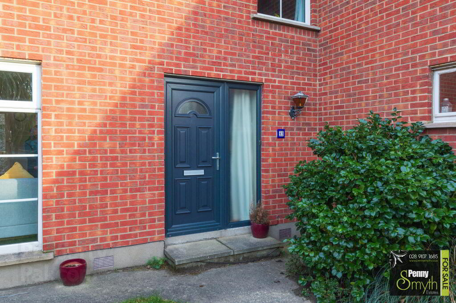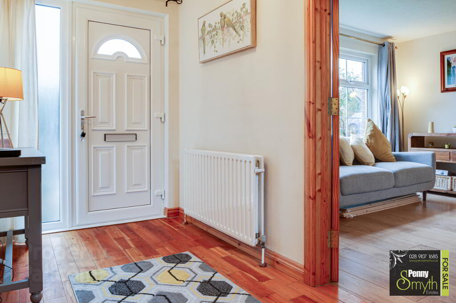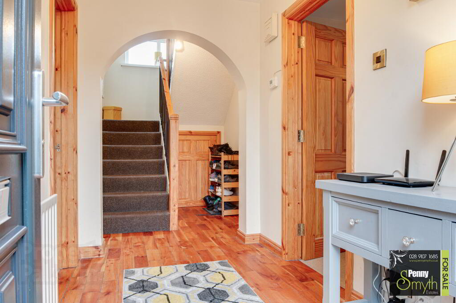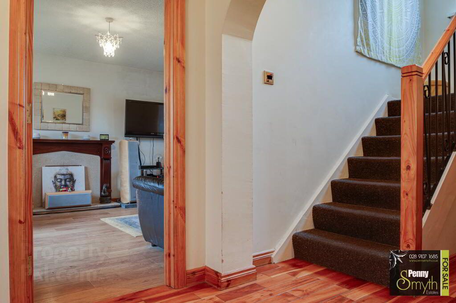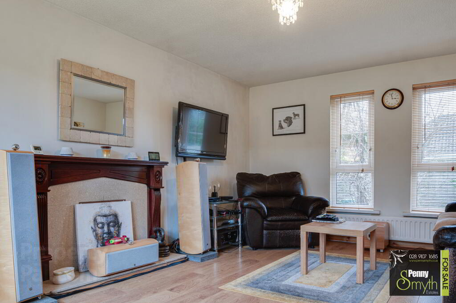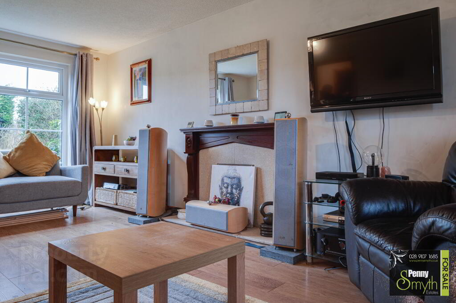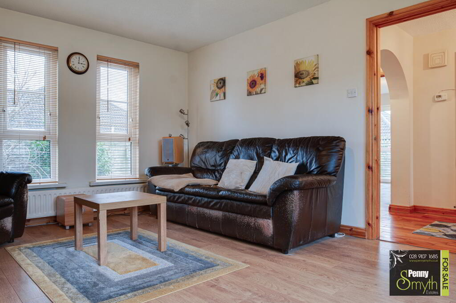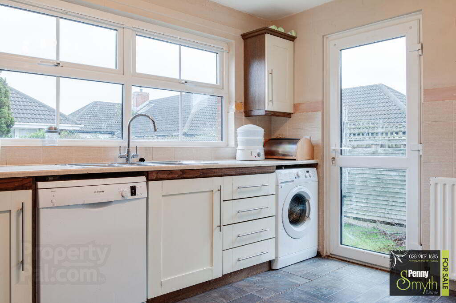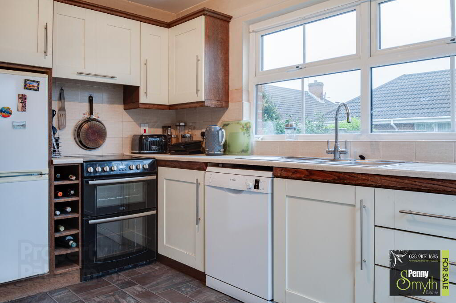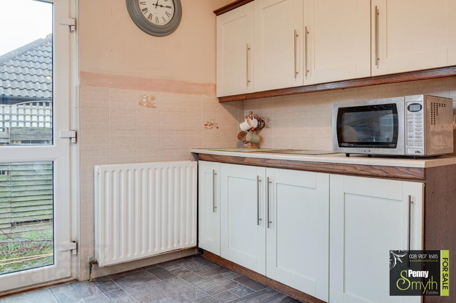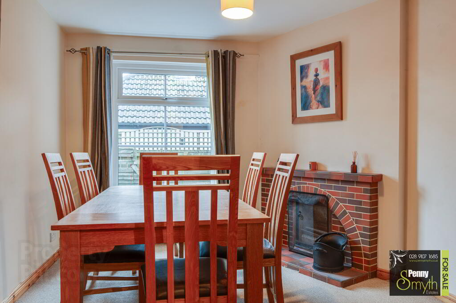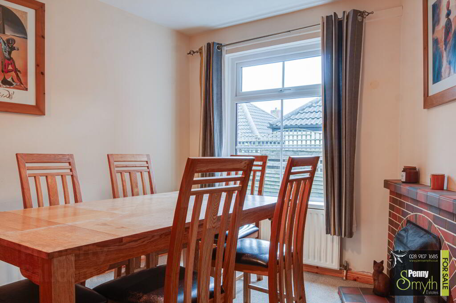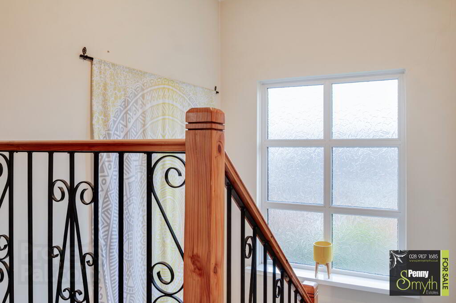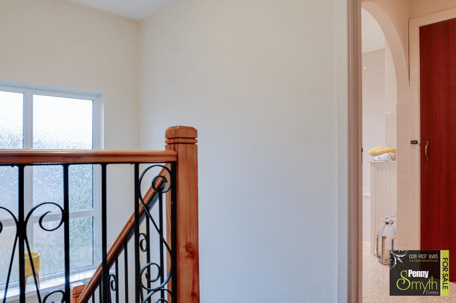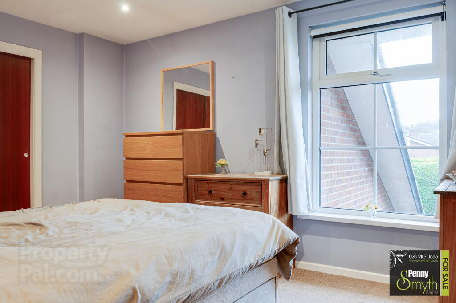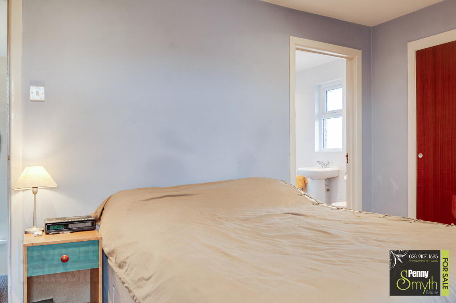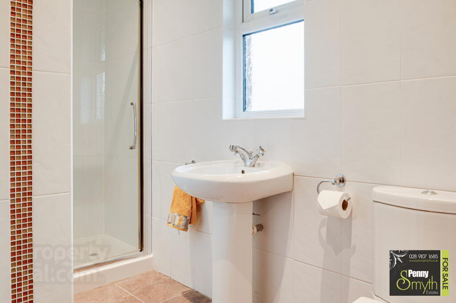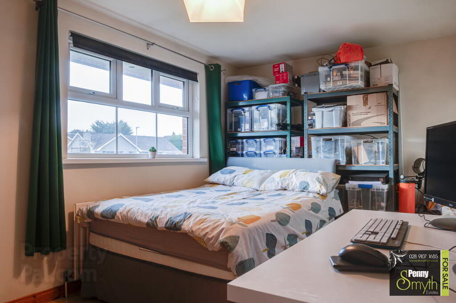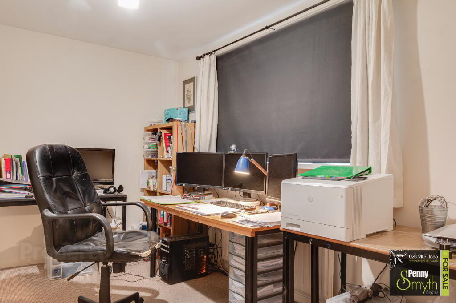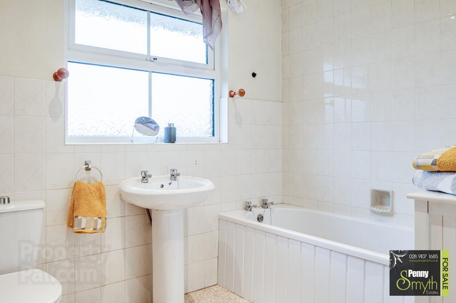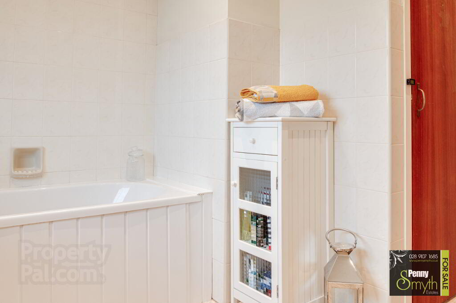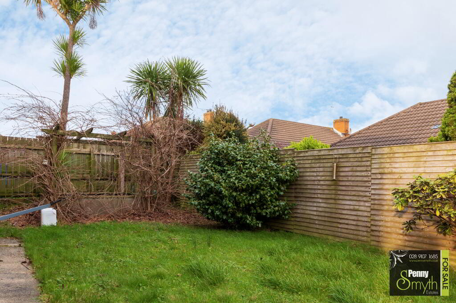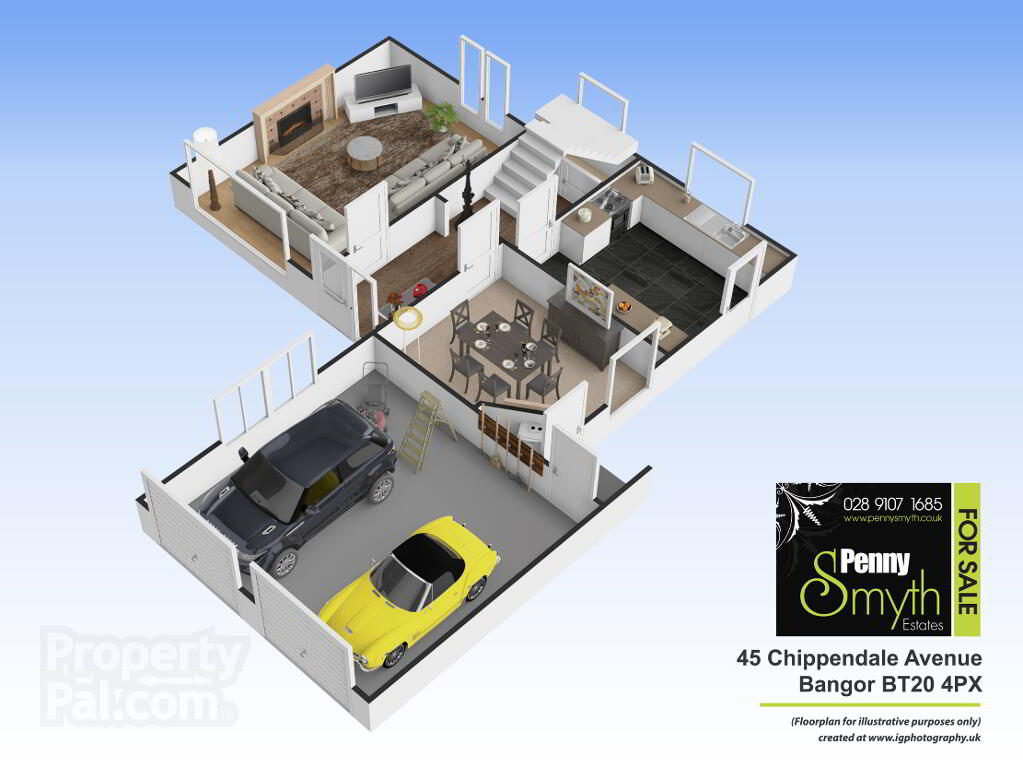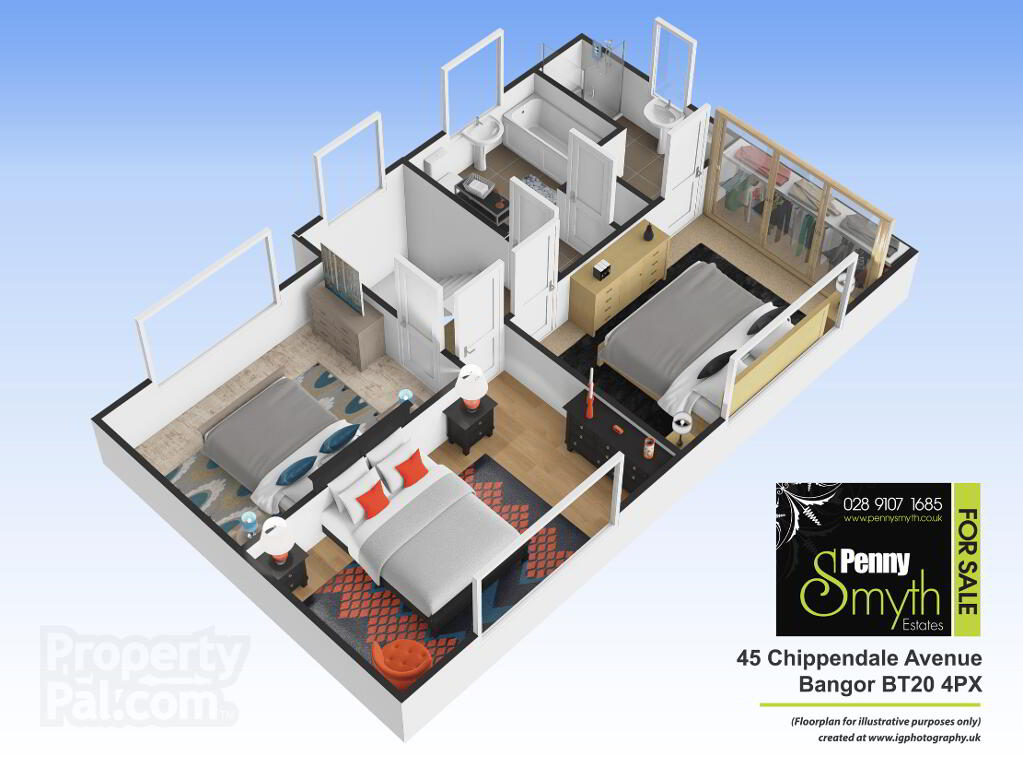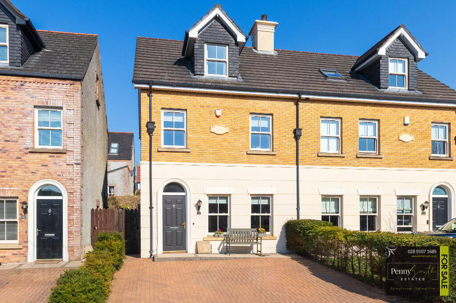This site uses cookies to store information on your computer
Read more

"Big Enough To Manage… Small Enough To Care." Sales, Lettings & Property Management
Key Information
| Address | 45 Chippendale Avenue, Bangor |
|---|---|
| Style | Detached House |
| Status | Sold |
| Bedrooms | 3 |
| Bathrooms | 2 |
| Receptions | 2 |
| Heating | Oil |
| EPC Rating | D56/D67 |
Features
- Detached Family Home
- Three Double Bedrooms
- Master Bedroom with En Suite Shower Room
- Lounge with an Open Fire
- Separate Dining Room with an Open Fire
- Fitted Kitchen with Access to Rear Garden
- Three Piece White Bathroom Suite
- uPVC Double Glazing Throughout
- Oil Fired Central Heating
- Recently Installed Cavity Wall & Loft Insulation
- Attached Double Garage
- Fully Enclosed Rear Garden
- Off Road Parking
- Early Viewing Highly Recommended
Additional Information
Penny Smyth Estates is delighted to welcome to the market ‘For Sale’ this detached family home situated in Chippendale Avenue, just off the Circular Road, Bangor.
This property comprises of a bright, spacious living room with an open fireplace. A fitted kitchen with a separate dining room.
The first floor comprises three double bedrooms, master bedroom benefitting from an en suite shower room & a separate three piece white bathroom suite.
This property benefits from uPVC double glazing throughout, oil fired central heating, attached double garage & off-road parking with gardens front & rear.
Within close proximity to popular primary & secondary schools, all local amenities & public bus links. Walking distance to Ballyholme Village which offers a range of amenities & cafes to include walks along the coastal path from Ballyholme beach. Short car journey into Bangor’s city centre & easy access to neighbouring towns.
This property should appeal to a wealth of buyers for its accommodation, location & price.
All measurements are length X width at widest points
Entrance Hall
Recently installed PVC external front door with double glazed frosted side panel. Under stairs storage cupboard, wall mounted heating controller, double radiator & solid wood flooring.
Lounge 18’4” x 12’6” (5.59m x 3.81m)
Feature fireplace with wooden mantelpiece, tiled hearth & surround. Dual aspect uPVC double glazed windows, double radiators & laminate wood flooring.
Dining Room 10’0” x 12’10” (3.05m x 3.93m)
Feature fireplace with open fire in grate, with tiled mantelpiece, hearth & surround. uPVC double glazed window & carpeted flooring.
Kitchen 9’11” x 11’10” (3.03m x 3.63m)
Comprising a range of high & low level units, with 1½ bowl stainless steel sink unit & side drainer with gooseneck mixer tap. Recesses for fridge freezer, dishwasher, washing machines & electric oven with extraction unit over. Part tiled walls, uPVC double glazed external rear door, uPVC double glazed window, double radiator & ceramic tiled flooring.
Stairs & Landing
Carpeted stairs & landing with wrought iron & wooden bannisters. uPVC double glazed frosted window. Access to roof space.
Bedroom One 10’0” x 13’3” (3.05m x 4.04m)
Built in wardrobes in to eaves with hanging & shelving. uPVC double glazed window. Single radiator & carpeted flooring.
En Suite Shower Room
Comprising shower cubicle with thermostatically controlled mixer shower, pedestal wash hand basin & close couple w.c. Fully tiled walls & extractor fan. uPVC double glazed frosted window, recessed lighting, single radiator & ceramic tiled flooring.
Bedroom Two 10’0” x 15’8” (3.05m x 4.78m)
uPVC double glazed window, single radiator & laminate wood flooring.
Bedroom Three 9’0” x 12’6” (2.75m x 3.82m)
uPVC double glazed window, single radiator & carpeted flooring.
Bathroom
Three piece white bathroom suite comprising panelled bath with hot & cold taps, pedestal wash hand basin with hot & cold taps. Close coupled w.c. Airing cupboard with lagged hot water cylinder & airing shelves. uPVC double glazed frosted window, recessed lighting, walls part tiled, single radiator & Vinyl flooring.
Front Exterior
Tarmac driveway with parking for multiple vehicles, leading to attached double garage. Part laid in lawn bordered with mature trees & shrubs.
Attached Double Garage 16’11” x 17’6” (5.18m x 5.35m)
Up & over doors. Power & light. Floored roof space. Housed electricity meter & fuse board. Boiler house with oil fired boiler.
Rear Exterior
Enclosed by fencing & laid in lawn. Garden timber wooden pond. PVC oil tank & outside water tap.
Need some more information?
Fill in your details below and a member of our team will get back to you.

