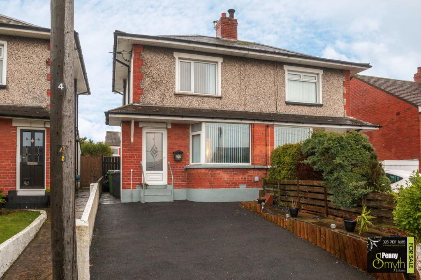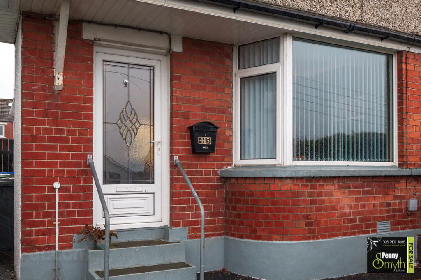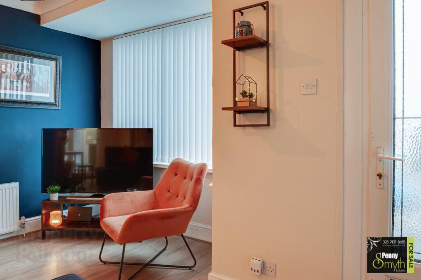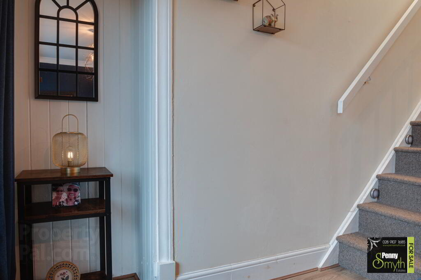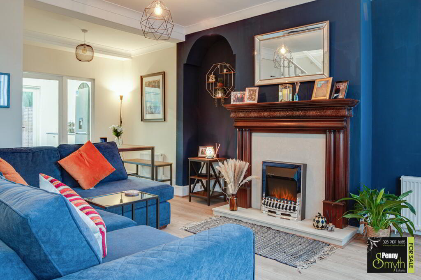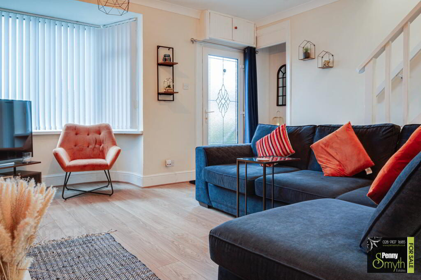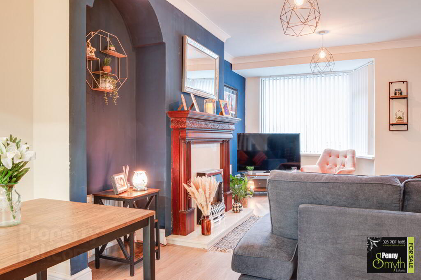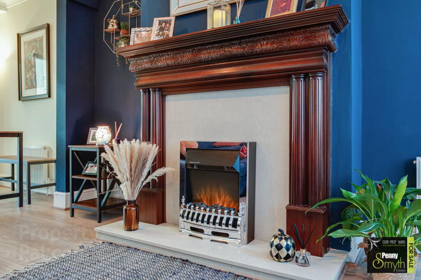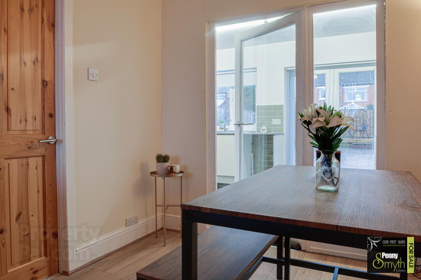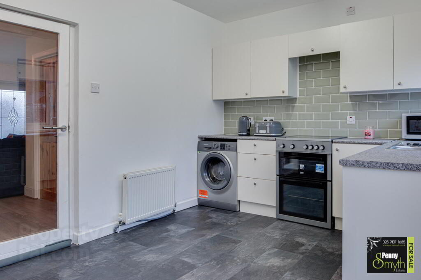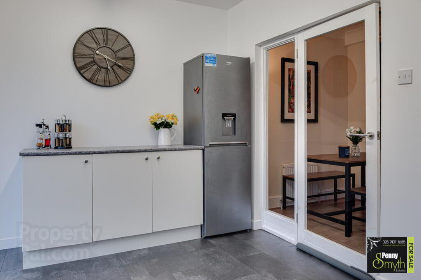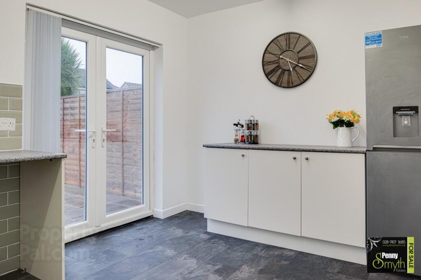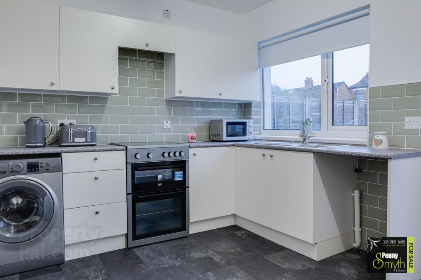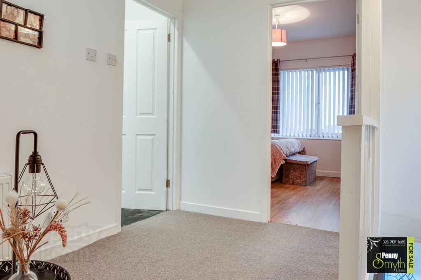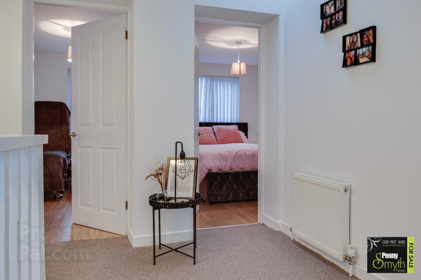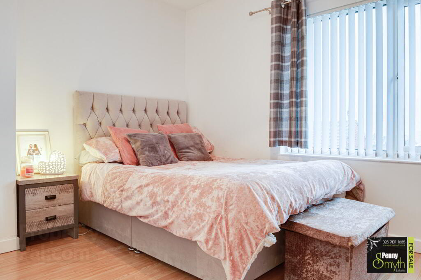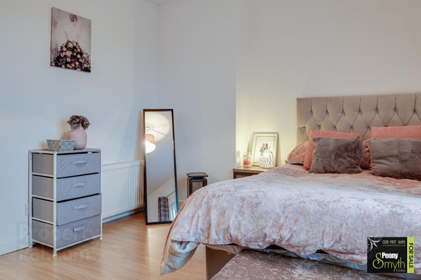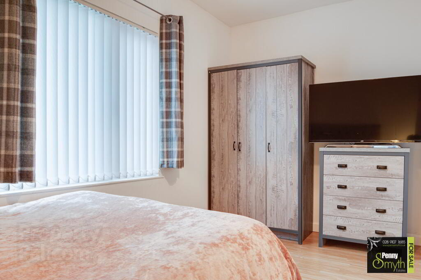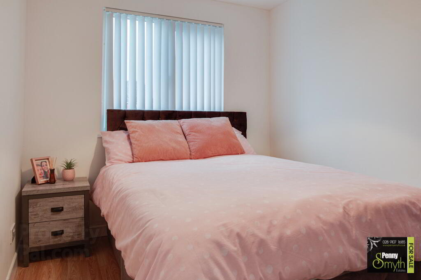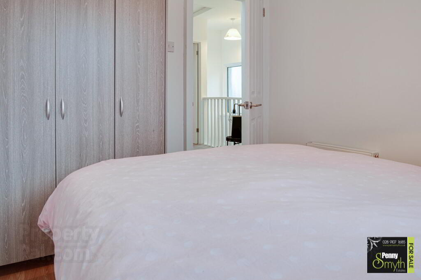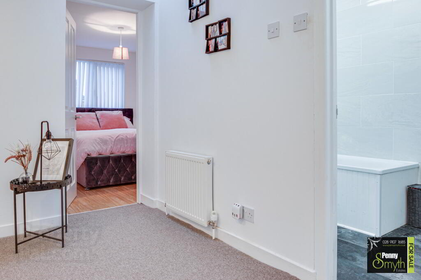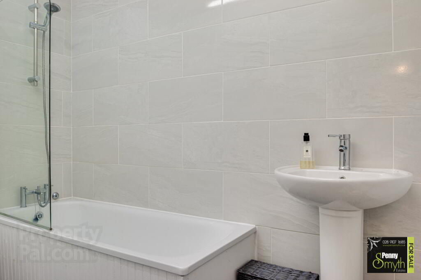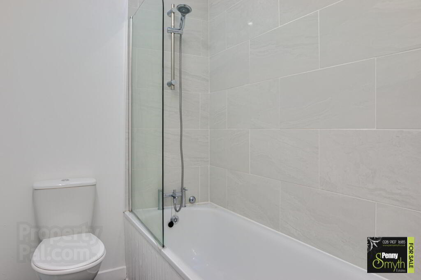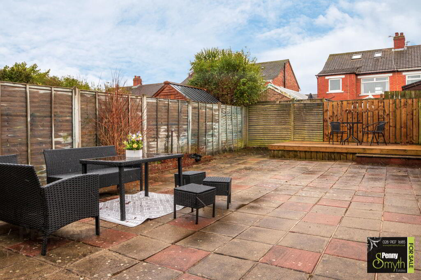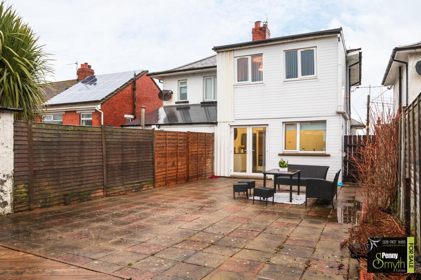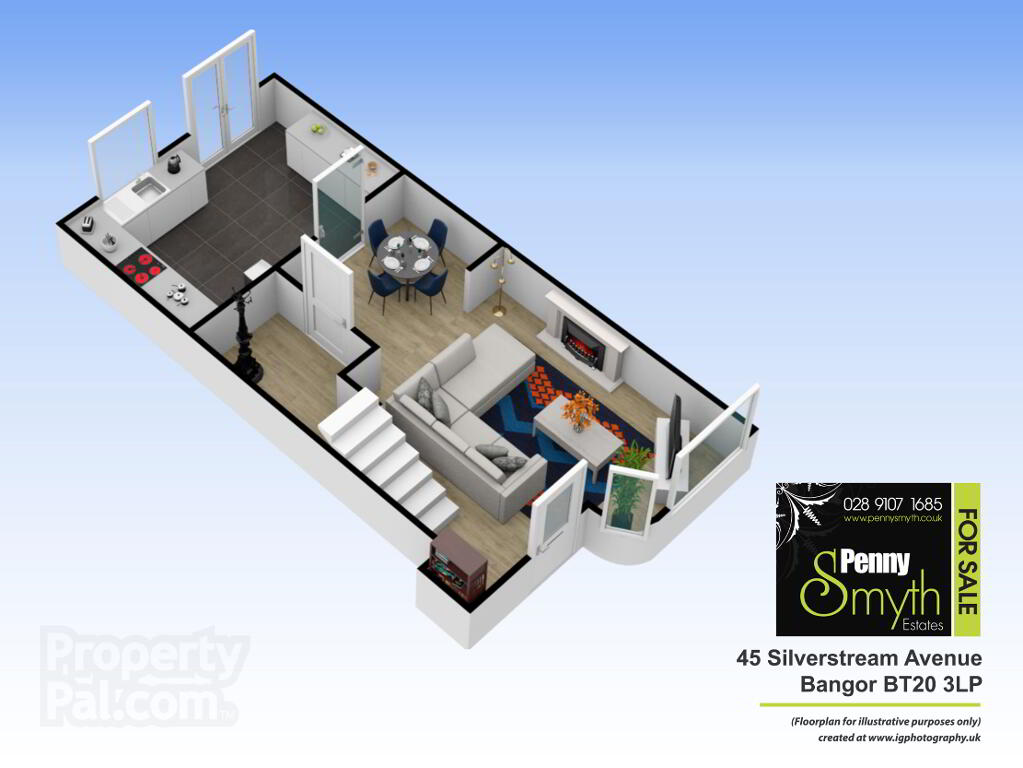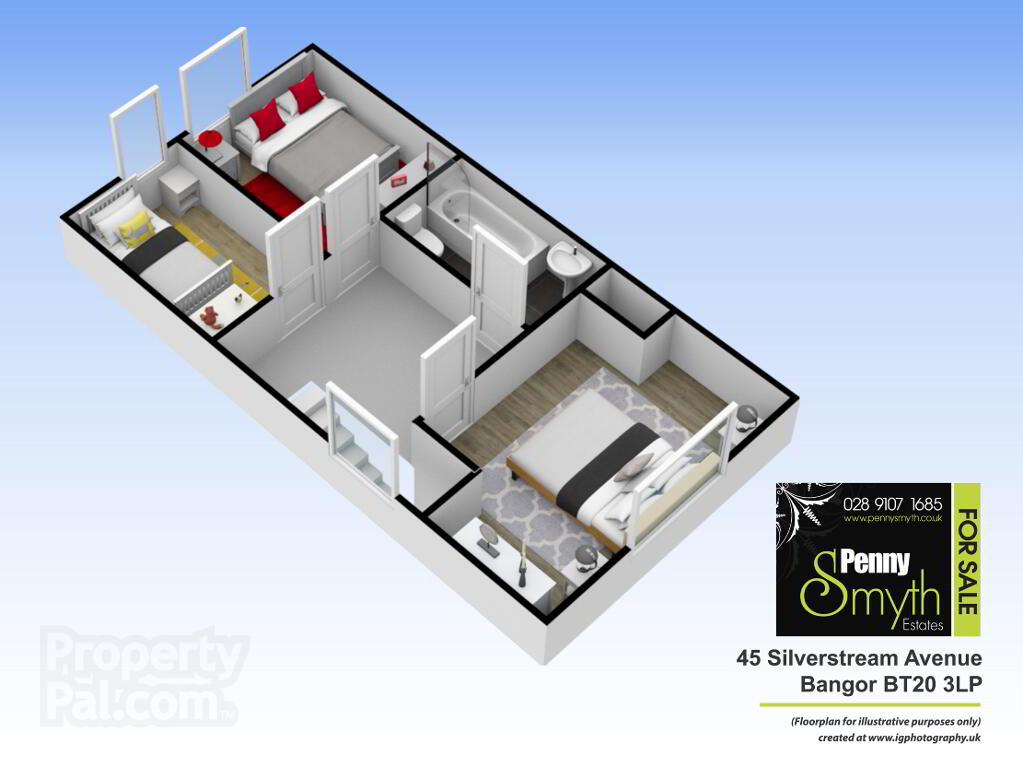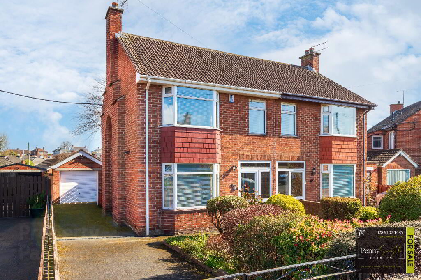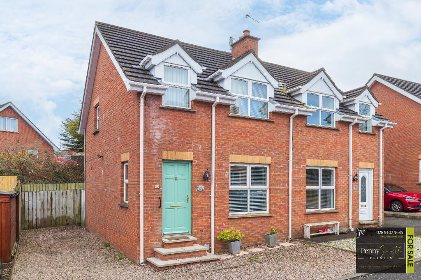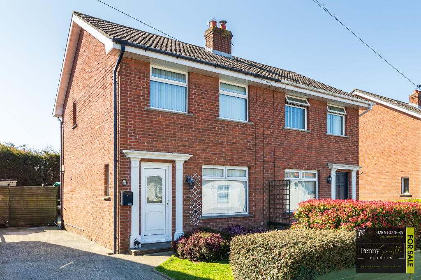This site uses cookies to store information on your computer
Read more

"Big Enough To Manage… Small Enough To Care." Sales, Lettings & Property Management
Key Information
| Address | 45 Silverstream Avenue, Bangor |
|---|---|
| Style | Semi-detached House |
| Status | Sold |
| Bedrooms | 3 |
| Bathrooms | 1 |
| Receptions | 1 |
| Heating | Gas |
| EPC Rating | D65/D67 |
Features
- Extended Semi Detached Home
- Double Storey Extension to Rear
- Three Bedrooms
- Open Plan Living Room with Bay Window & Dining Space
- Spacious Kitchen
- Three Piece White Bathroom Suite
- uPVC Double Glazing Throughout
- Gas Fired Central Heating
- uPVC Soffits, Fascia & Guttering
- South Facing Enclosed Rear Garden
- Off Road Parking
- Early Viewing Highly Recommended
Additional Information
Penny Smyth Estates is delighted to welcome to the market ‘For Sale’ this extended three bedroom semi-detached family home, situated in the Silverstream Area in Bangor.
Comprising spacious & bright living room open plan to dining area & an extended kitchen with ‘French’ doors leading to rear exterior.
The first floor reveals a bright landing space with three well-proportioned bedrooms & a three piece bathroom suite.
This property benefits from uPVC double glazing, gas fired central heating, off road parking & a south facing low maintenance enclosed rear garden.
Within close proximity to public transport links via road or rail & popular primary schools. Walking distance to Bangor’s City Centre & easy access for commuting to Belfast.
This property is ideal for a wealth of buyers for its accommodation, location & price.
All measurements are length x width at widest points
Living with Dining 22’1” x 15’8” (6.74m into bay x 4.79m)
Feature fireplace with an electric fire insert, wooden mantlepiece & surround. Under stairs storage cupboard housing ‘Navian’ gas boiler. Housed electricity meter & electric consumer unit. uPVC exterior front door with frosted double glazed inserts. uPVC double glazed bay window, radiators with thermostatic valves & laminate wood flooring.
Kitchen 9’3” x 14.2” (2.82m x 4.32m)
Range of high & low level units with stainless steel sink unit, side drainer & mixer tap. Recesses for oven, washing machine & dishwasher. Part tiled walls. uPVC double glazed ‘French’ doors to rear. uPVC double glazed window, single radiator with thermostatic valve & slate tiled flooring.
First Floor
Stairs & Landing
Balustrade bannisters & mounted hand rail. Access to roof space. uPVC frosted double glazed window & double glazed roof window, single radiator with thermostatic valve & carpeted flooring.
Bathroom
Three piece white suite comprising paneled bath with telephone hand shower over with mixer tap, pedestal wash hand basin & close coupled w.c. Extractor fan. Part tiled walls. Double glazed roof window, single radiator with thermostatic valve & slate tiled flooring.
Bedroom One 10’0” x 14’1” (3.06m x 4.30m)
uPVC double glazed window, double radiator with thermostatic valve & laminate wood flooring.
Bedroom Two 9’7” x 7’7” (2.93m x 2.32m)
uPVC double glazed window, single radiator with thermostatic valve & laminate wood flooring.
Bedroom Three 9’7” x 5’11” (2.93m x 1.82m)
uPVC double glazed window, single radiator with thermostatic valve & laminate wood flooring
Front Exterior
Tarmac Driveway & Raised Beds. Steps to fronts door with hand rails. Mounted post box.
Rear Exterior
South facing & enclosed by fencing with gated access. Part paved, part raised decked area.
Need some more information?
Fill in your details below and a member of our team will get back to you.

