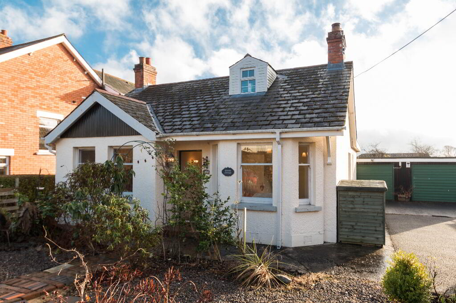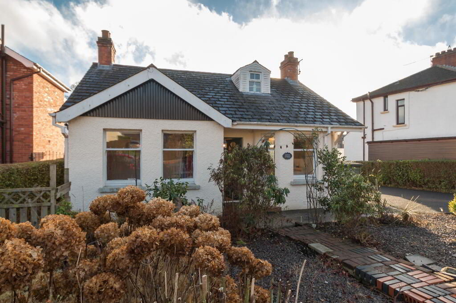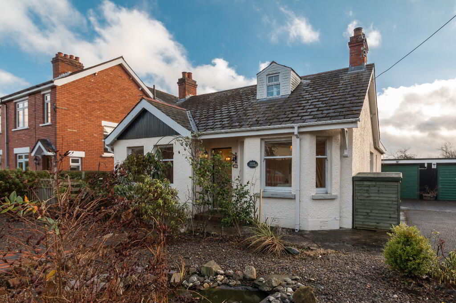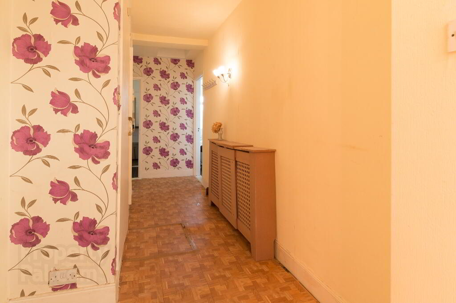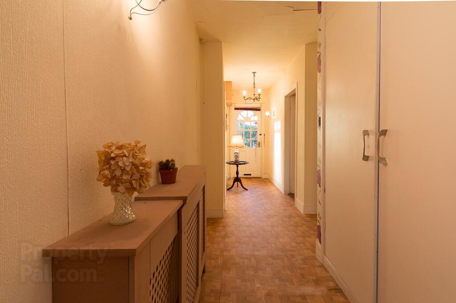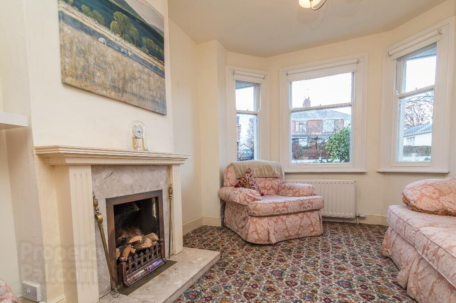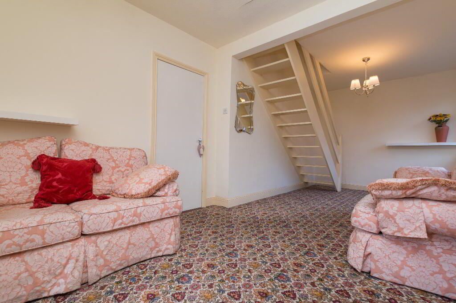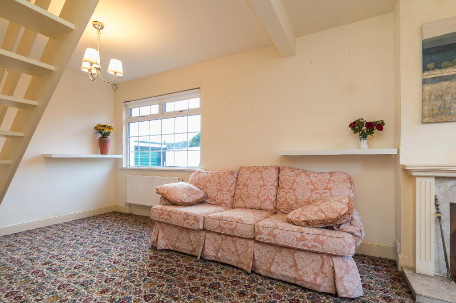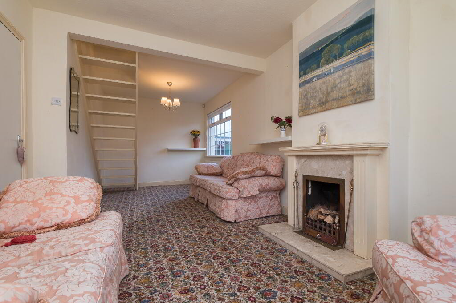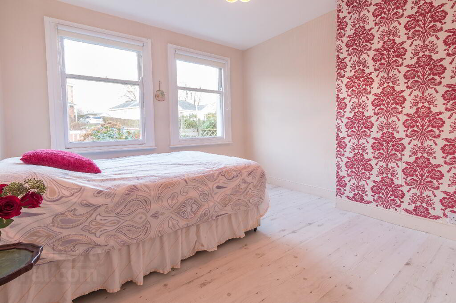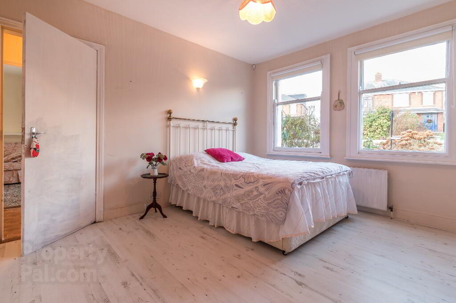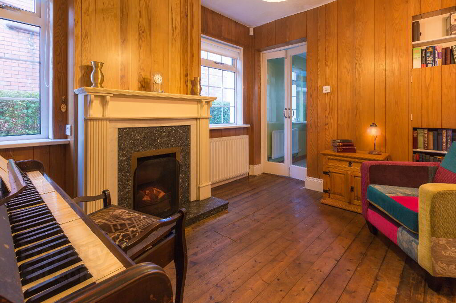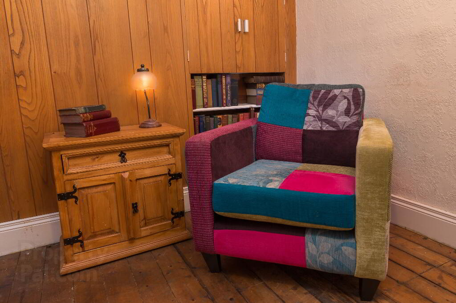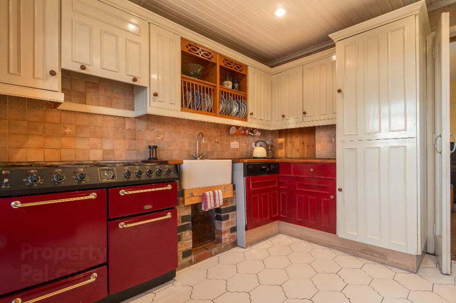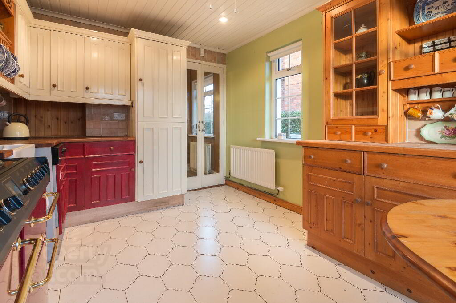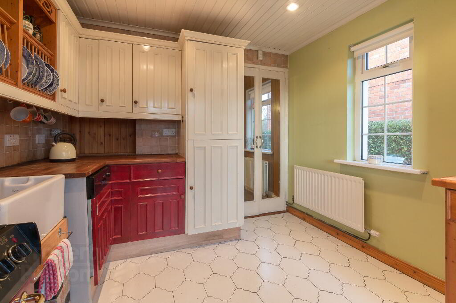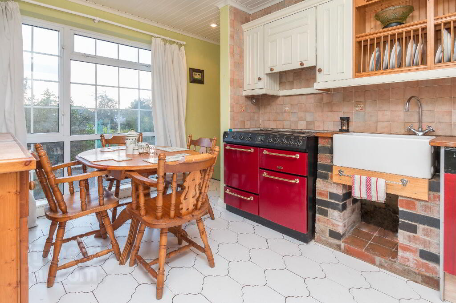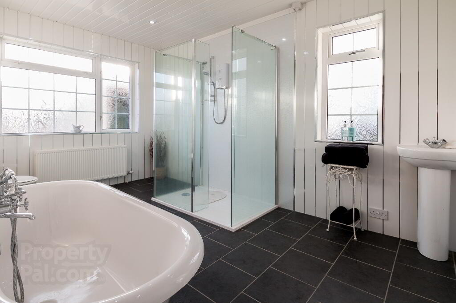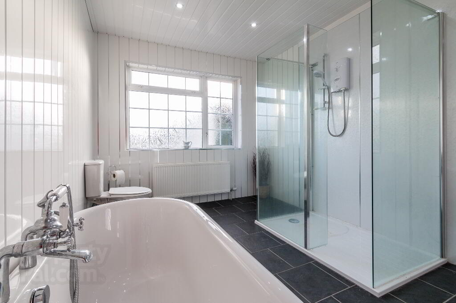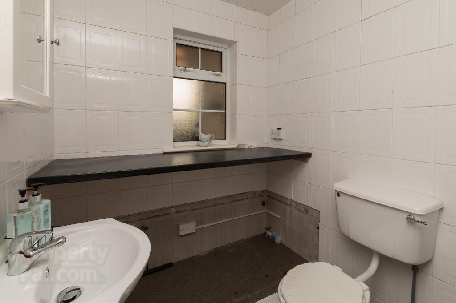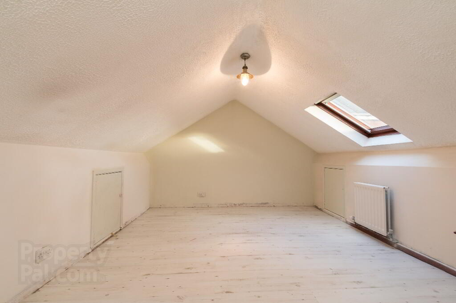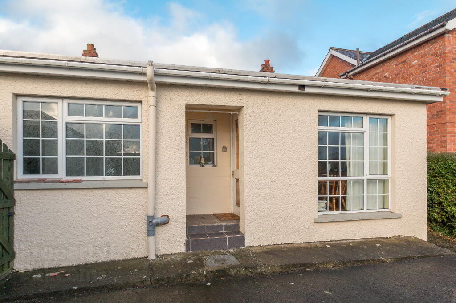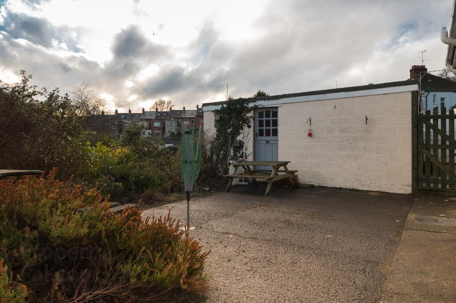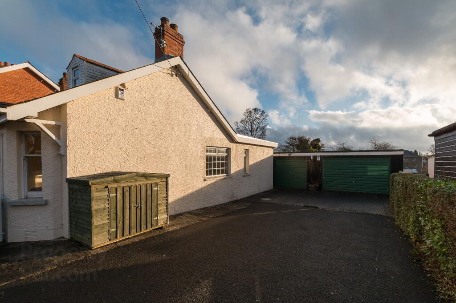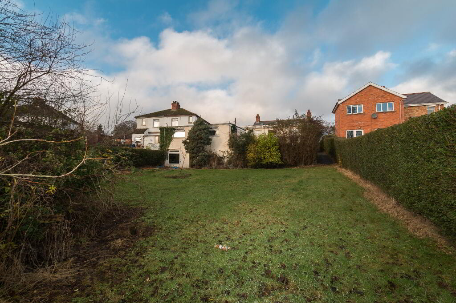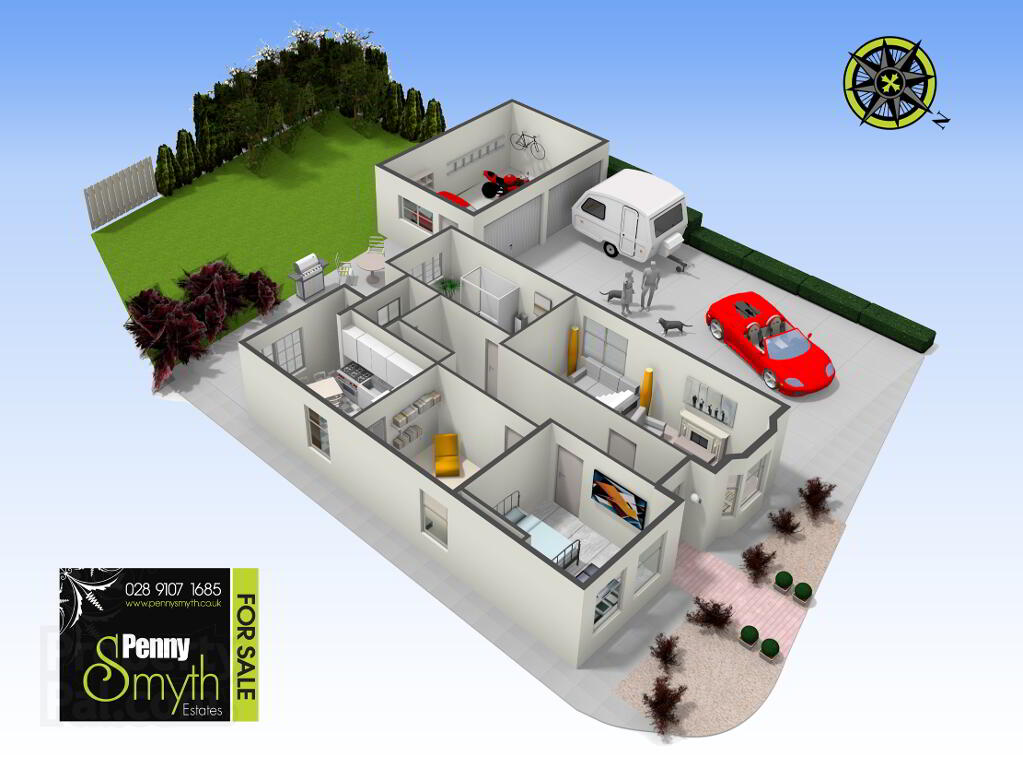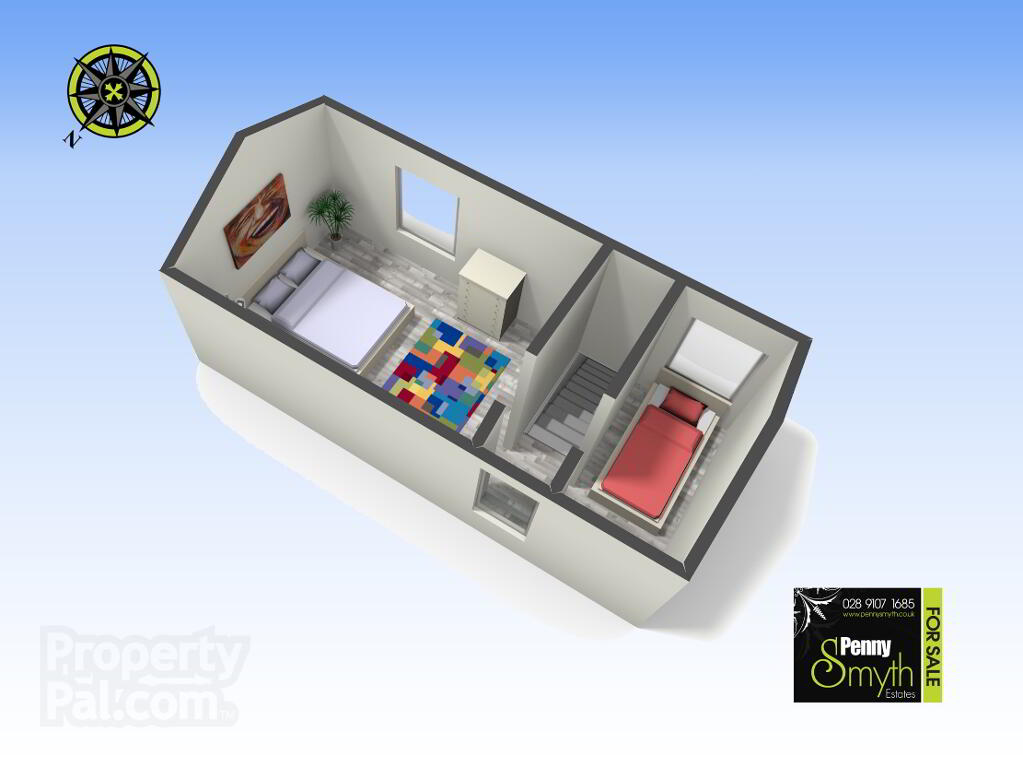This site uses cookies to store information on your computer
Read more

"Big Enough To Manage… Small Enough To Care." Sales, Lettings & Property Management
Key Information
| Address | 48 The Green, Dunmurry |
|---|---|
| Style | Detached House |
| Status | Sold |
| Bedrooms | 2 |
| Bathrooms | 2 |
| Receptions | 2 |
| Heating | Gas |
| EPC Rating | E52/D58 (CO2: E43/E49) |
Features
- Unique Detached Bungalow
- Two Bedrooms
- Kitchen with Dining Area
- Modern White Family Bathroom Suite
- Gas Central Heating
- Part uPVC Double Glazed
- Detached Single & Double Garage
- Extensive Grounds
- Southerly Aspect
Additional Information
Penny Smyth Estates is delighted to welcome to the market ‘For Sale’ this unique bungalow situated on a generous site in the highly sought after area ’The Green’, Dunmurry.
This period property has been extended to the rear & has a first floor conversion but requires sympathetic modernisation. Providing any buyer with the potential to adapt this property to suit their needs.
This property boasts an extended ground floor, spacious living room with open fire, family room also with open fire which leads to kitchen via French doors. Ground floor double bedroom & four piece family bathroom suite. The ground floor also benefits from a cloakroom /utility room with w.c The first floor comprises a bedroom and walk in dressing room or perhaps study.
This property sits on a large site & also benefits from a single & double garage with underground workshop space. Gated driveway with ample spaces for car parking.
This property is ideal for investors & people seeking a project to preserve this unique little cottage which sits on an extensive site in suburbia, its perfect for accommodation, location & price. Situated within a stone’s throw away from the busy Dunmurry Village & its abundance of restaurants & coffee shops. Easy commuting to Belfast City Centre with excellent transportation links & in close proximity to leading schools
Entrance Hall
Solid wood glazed door.
Living Room 23’08” x 9’10” (7.22m x 3.01m) into the bay
Open fire Place. Sash bay window
Family Bathroom 13’10” x 8’8” (4.23m x 2.66m)
Four piece white bathroom suite, Claw foot bathtub, enclosed shower unit with electric mounted shower, pedestal wash hand basin & closed couple w.c, PVC wall panelling & ceramic slate floor tiles.
Utility Room 6’3” x 5’10” (1.91m x 1.79m)
Laminate worktop with under counter recess for appliances. Pedestal wash hand basin, Low flush w.c. Ceramic wall & floor tiles
Kitchen / Dining Room 13’10” x 9’9” (4.23m x 2.98m)
Fitted Kitchen with a range of high & low level units with integrated dishwasher & fridge freezer, White ceramic Belfast sink with mixer tap. Belling Farmhouse Range Cooker. Recess spotlights, Ceramic tiled flooring.
Family Room 11’4” x 9’9” (3.54m x 2.98m)
Open Fire. Original wood strip flooring
Ground Floor Bedroom 12’4” x 10’11” (3.78m x 3.32m)
Laminate Flooring
Bedroom 2 10’6” x 14’6” (3.20m x 4.46m)
Dressing Room 10’11” x 4’11” (3.33m x 1.50m)
Front Exterior
Enclosed front garden with fencing. Landscaped garden with pebbles & shrubs, feature Lily pond. Tarmac driveway with ample room for numerous family cars. Access to single / double garage with ample parking for three Cars.
Rear exterior
Southerly garden with raised paved patio area leading to extensive lawns & under garage storage.
Need some more information?
Fill in your details below and a member of our team will get back to you.

