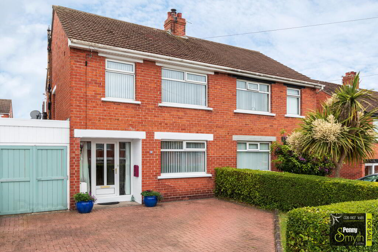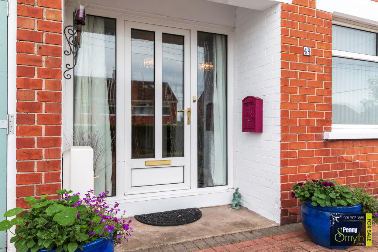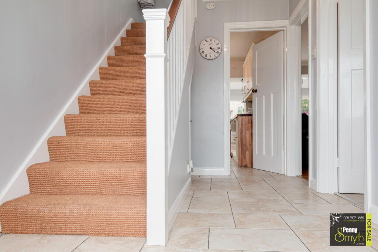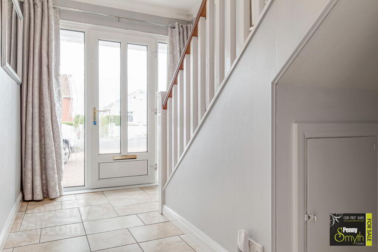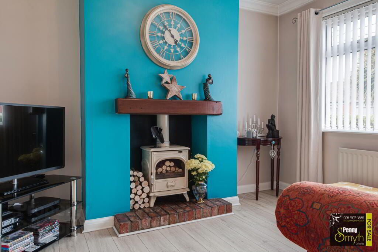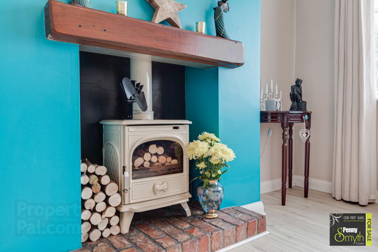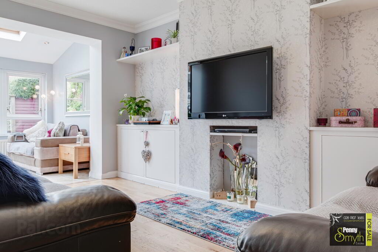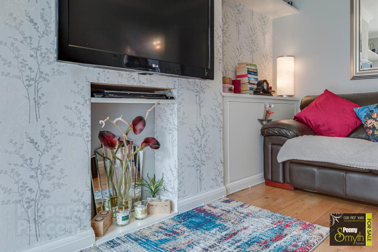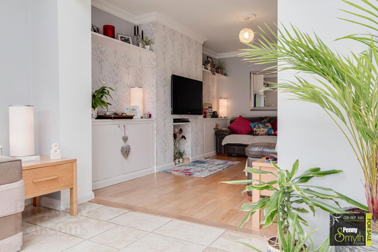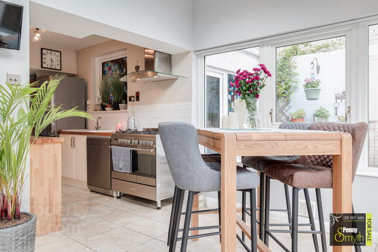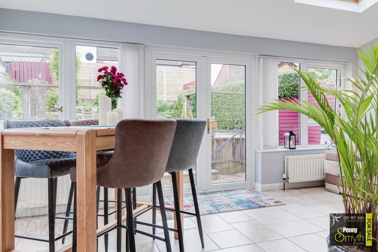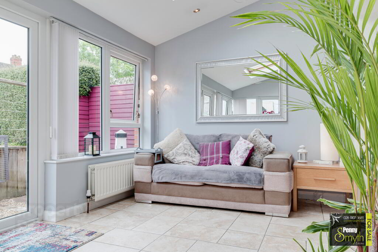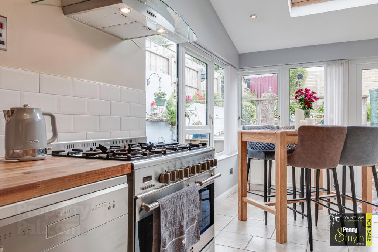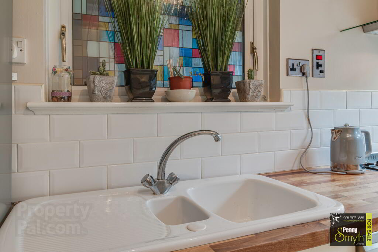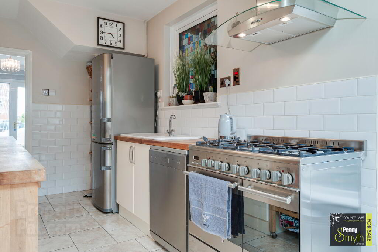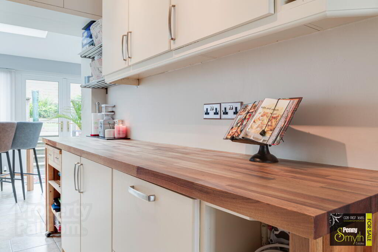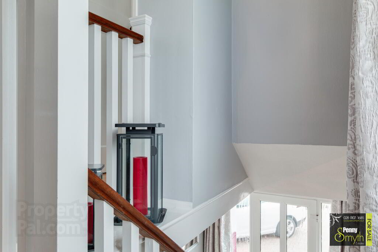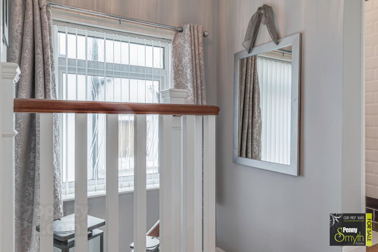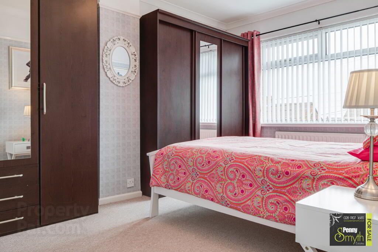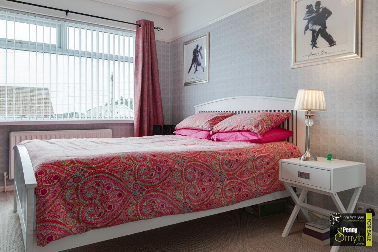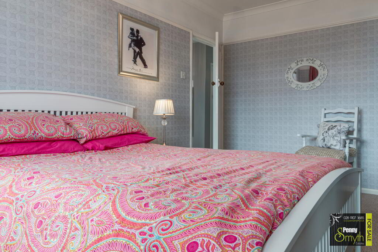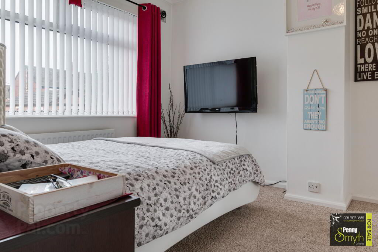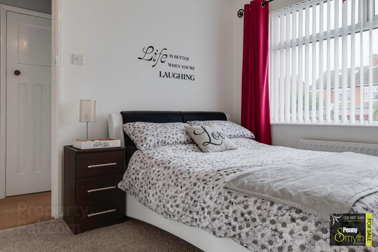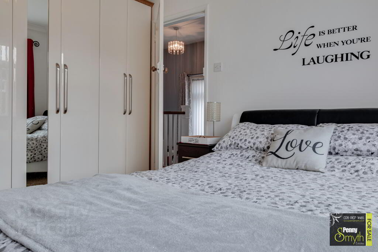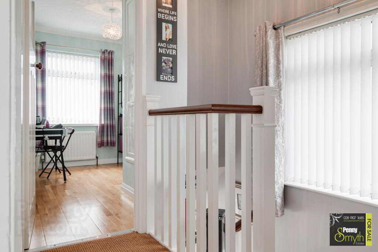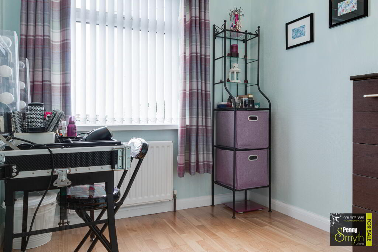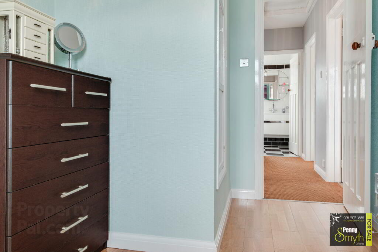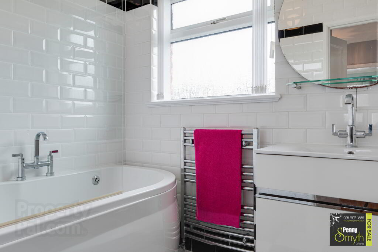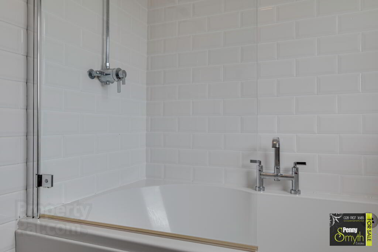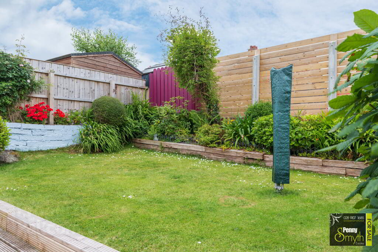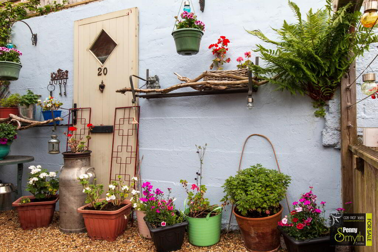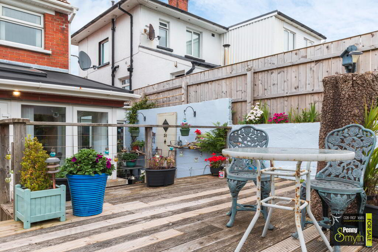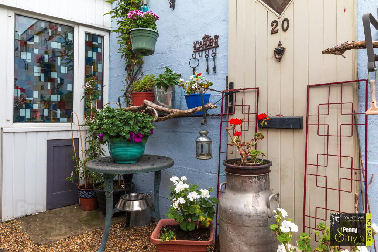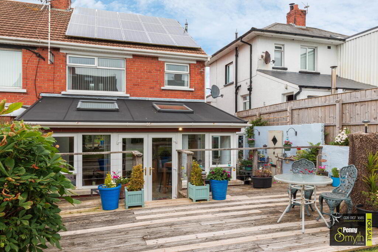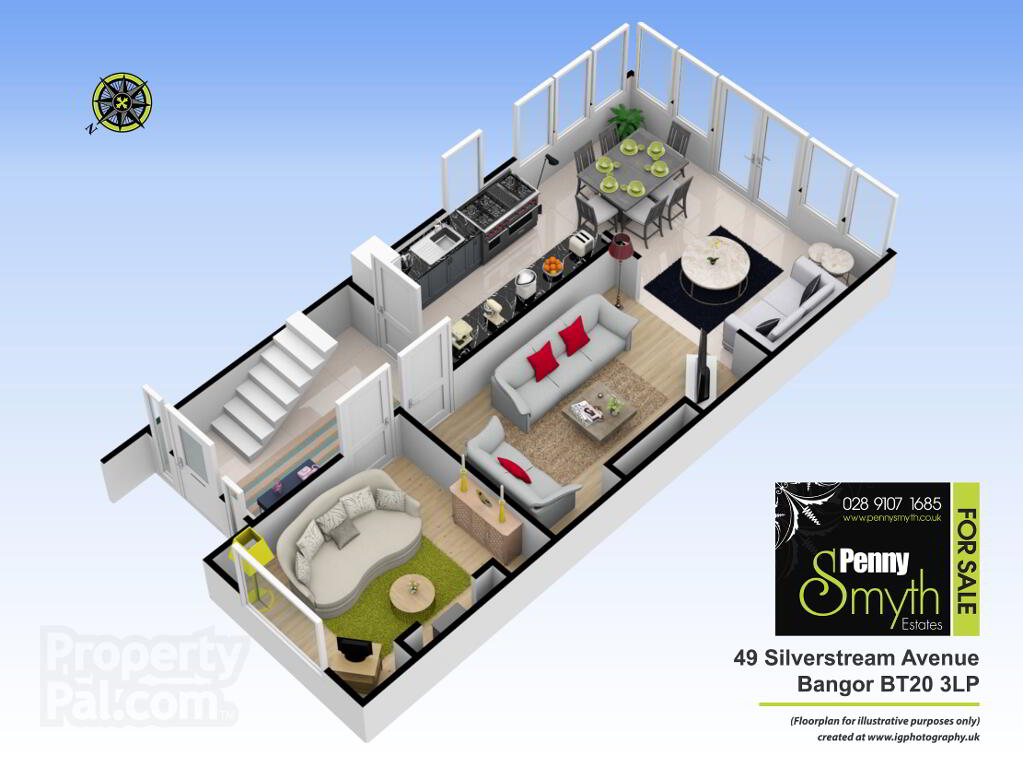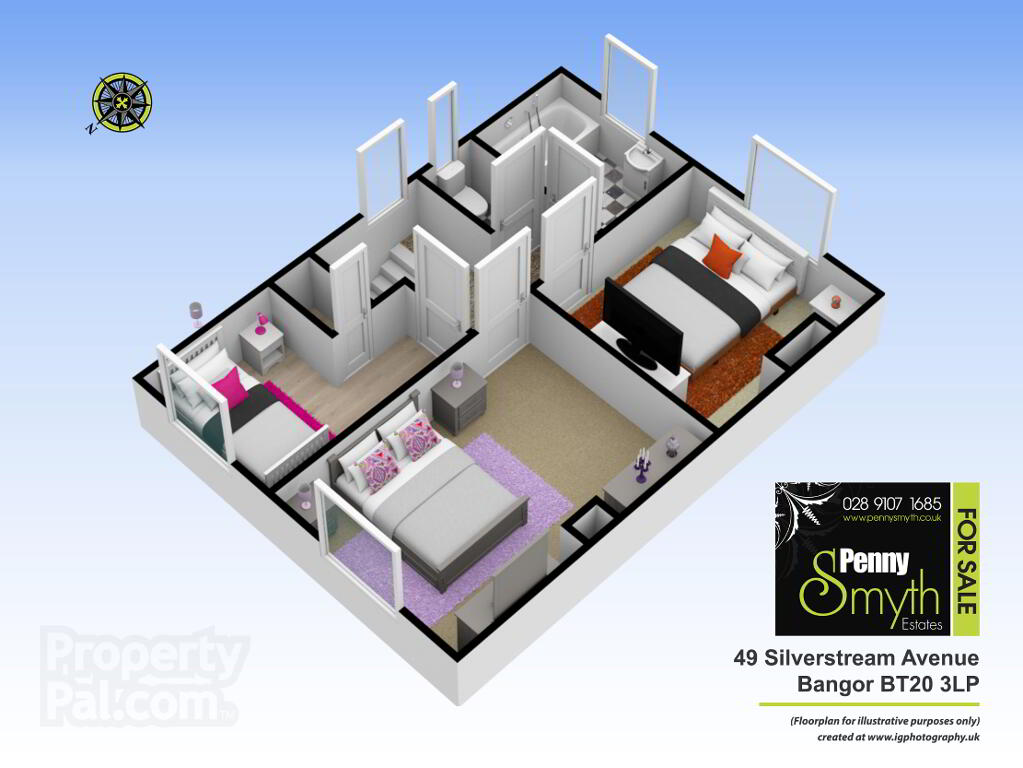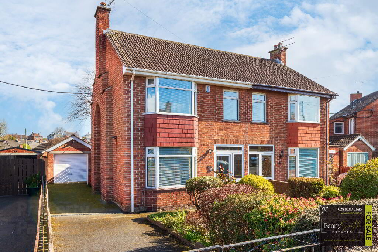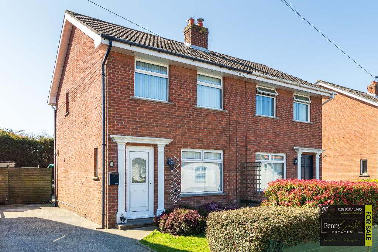This site uses cookies to store information on your computer
Read more

"Big Enough To Manage… Small Enough To Care." Sales, Lettings & Property Management
Key Information
| Address | 49 Silverstream Avenue, Bangor |
|---|---|
| Style | Semi-detached House |
| Status | Sold |
| Bedrooms | 3 |
| Bathrooms | 1 |
| Receptions | 2 |
| Heating | Gas |
| EPC Rating | C73/C78 |
Features
- Beautifully Extended Semi Detached Home
- Three Bedrooms
- Two Receptions
- Snug / Dining Space
- Modern Fitted Kitchen
- Two Piece Bathroom Suite
- Separate W.C.
- uPVC Double Glazing
- Gas Fired Central Heating
- 50% Solar Paneling
- uPVC Soffits, Fascia & Guttering
- Attached Garage
- Well Maintained Gardens
- Off Road Parking
- No Onward Chain
Additional Information
Penny Smyth Estates is delighted to welcome to the market ‘For Sale’ this extended three bedroom semi-detached family home, situated in the Silverstream Area in Bangor.
You will not be disappointed entering this charming Bangor property which comprises a bright & spacious entrance hall, bright front reception room with feature cream multifuel stove, a separate open plan extended family room to rear. A modern fitted kitchen with a beautiful family area with a lovely outlook to the rear garden through uPVC French doors.
On the first floor there are three bedrooms & a two piece white bathroom suite with a separate w.c
This property benefits from uPVC double glazing, gas fired central heating, solar paneling to rear of property, off road parking, attached garage & well maintained front & rear gardens.
Within close proximity to popular primary schools. Walking distance to Bangor’s City Centre.
Easy access for commuting to Belfast & convenient to travelling with public transport links via Rail or Bus.
This property is ideal for a wealth of buyers for its accommodation, location & price.
Entrance Hall
uPVC front door with double glazed inserts and side panels, under stairs storage & cloak space double radiator & ceramic tile flooring.
Living Room 10’11” x 10’0” (3.35m x 3.06m)
Featuring cream multifuel burning stone with floating wooden mantle and red brick hearth. uPVC double glazed windows, single radiator with thermostatic valve & laminate wood flooring.
Family Room 14’7” x 10’0” (4.47m x 3.06m)
Built in storage cupboards, single radiator with thermostatic valve, mounted heating programmer & room thermostat. & solid oak wood flooring.
Open Plan To
Snug/ Dining Space 8’10” x 17’0” 2.71m x 5.20m
uPVC double glazed French doors & windows, double radiators with thermostatic valves & ceramic tile flooring.
Kitchen 11’7” x 7’2” 3.55m x 2.19m
Bright & modern fitted kitchen with range of high & low level units with Walnut butcher block worktops. 1 ½ bowl cream ceramic sink unit & side drainer with mixer taps. Recessed for fridge freezer, dishwasher & large capacity oven with stainless steel extractor over. Mounted electric consumer unit & electricity meter. Part tiled walls & ceramic tiled flooring.
Stairs and Landing
Carpeted stairs & landing with balustrade bannisters. uPVC double glazed frosted window. Access to roof space.
Bedroom One 14’2” x 10’0” (4.32m x 3.06m)
uPVC double glazed window, double radiators with thermostatic valves & carpet flooring.
Bedroom Two 11’7” x 10’1” (3.55m x 3.09m)
Built in wardrobes, uPVC double glazed window, single radiator with thermostatic valves & carpet flooring.
Bedroom Three 11’1” x 7’1” (3.40m x 2.18m)
Over the stairs storage, uPVC double glazed window, single radiator with thermostatic valves & oak wood flooring.
Bathroom
Two piece white suite comprising paneled bath with mixer taps & thermostatic mixer shower over. Vanity sink unit with mixer tap. uPVC frosted double glazed window, walls fully tiled, heated towel rail & ceramic tile flooring.
Separate W.C.
Low flush w.c, uPVC double glazed frosted window, walls fully tiled & ceramic tile flooring.
Front Exterior
Brick pavior driveway with ample parking for two cars, bordered by mature maintained hedging. Mounted gas meter box & access to attached garage. Mounted mailbox.
Rear Exterior
Raised decked area perfect for entertaining, garden laid in lawn bordered by fencing, mature hedging & shrubs.
Garage 8.24m x 1.89m
Timber double doors. Mounted gas boiler, light & power.
Need some more information?
Fill in your details below and a member of our team will get back to you.

