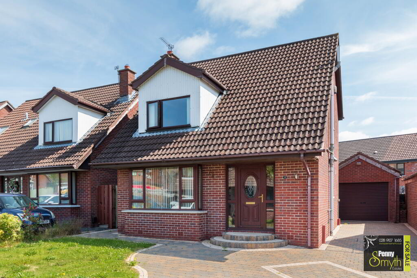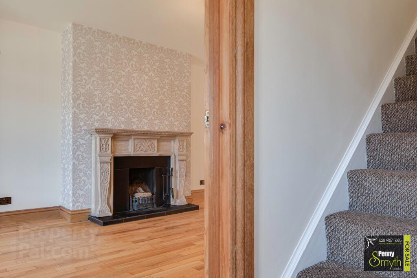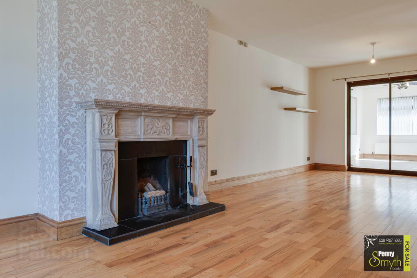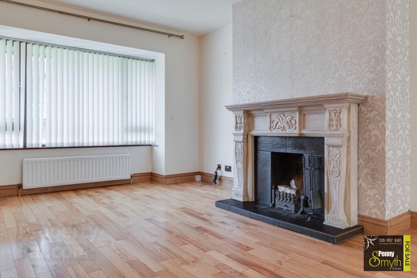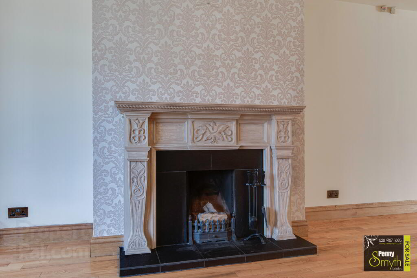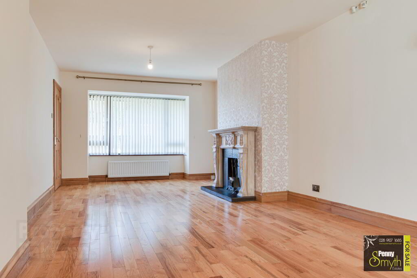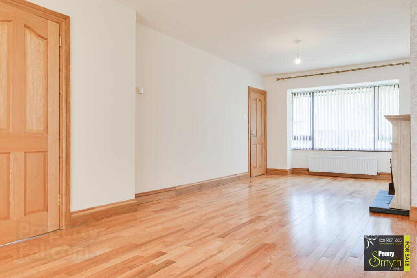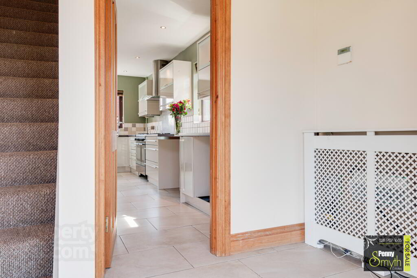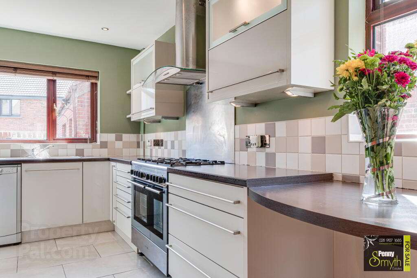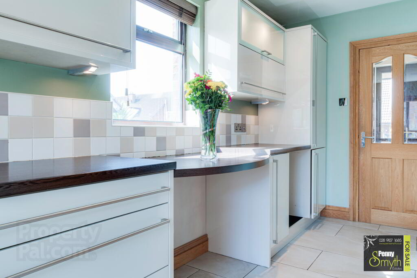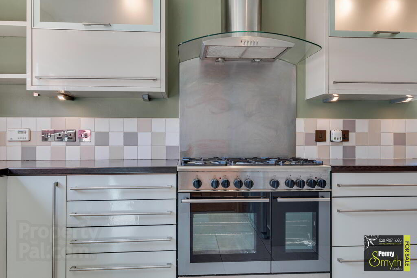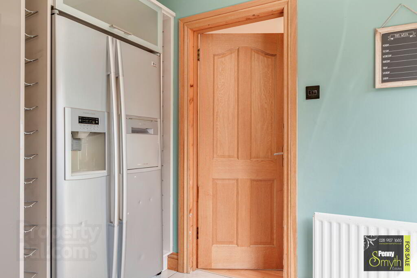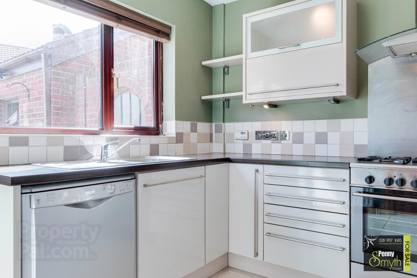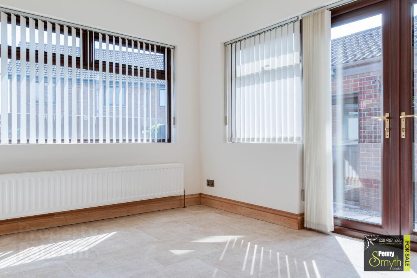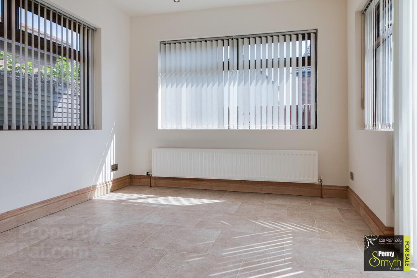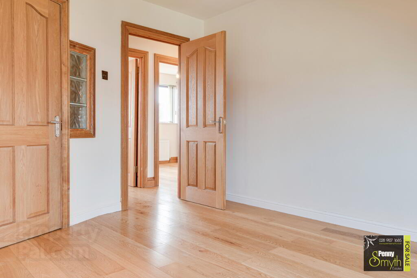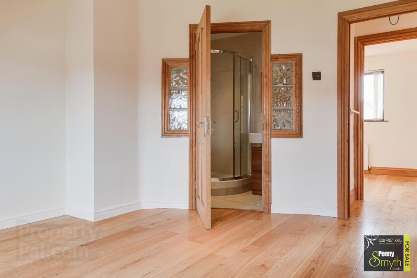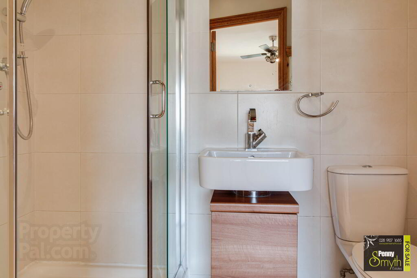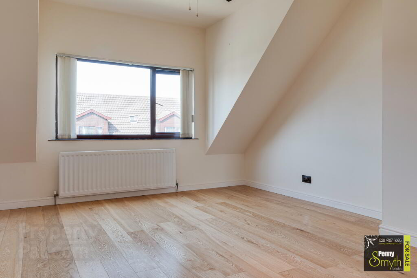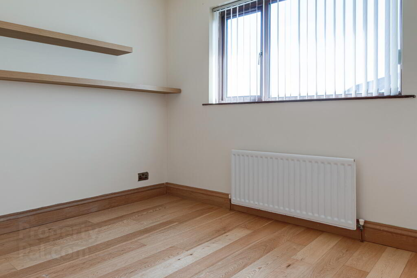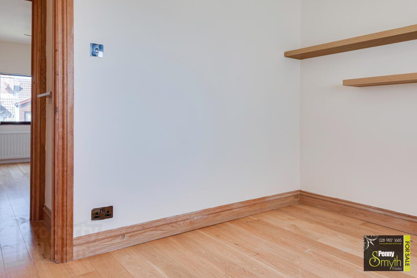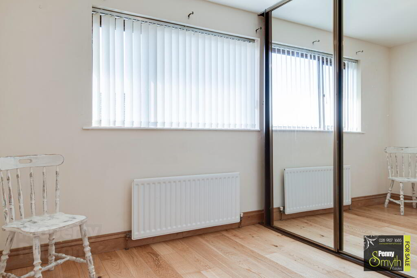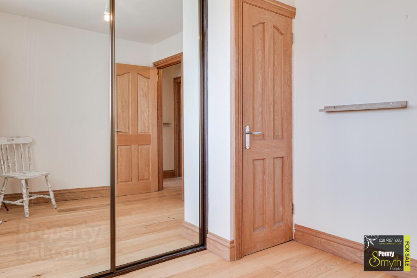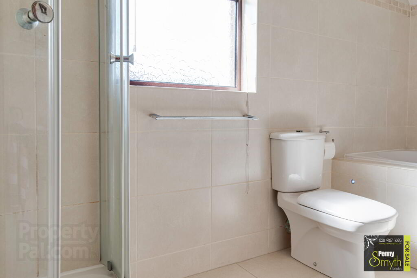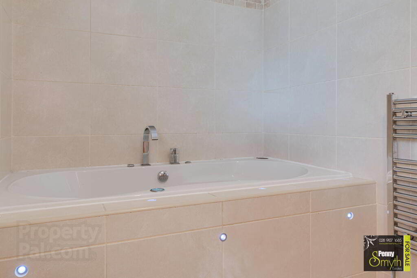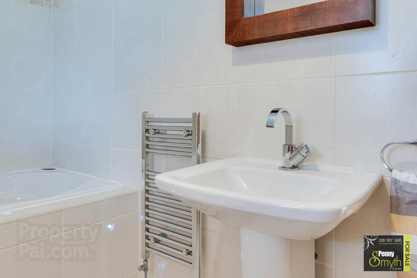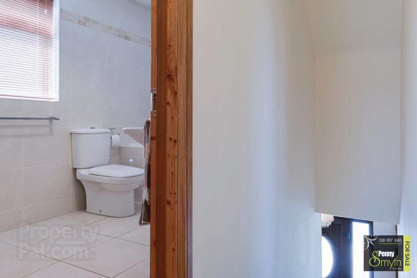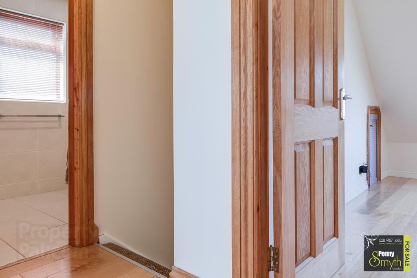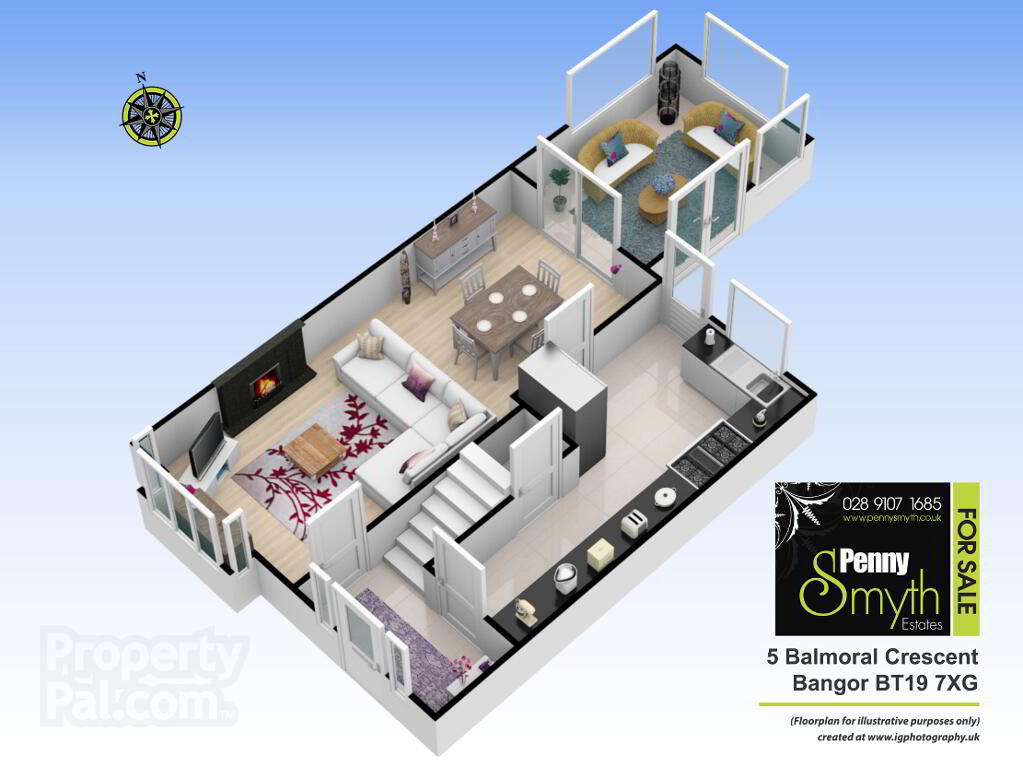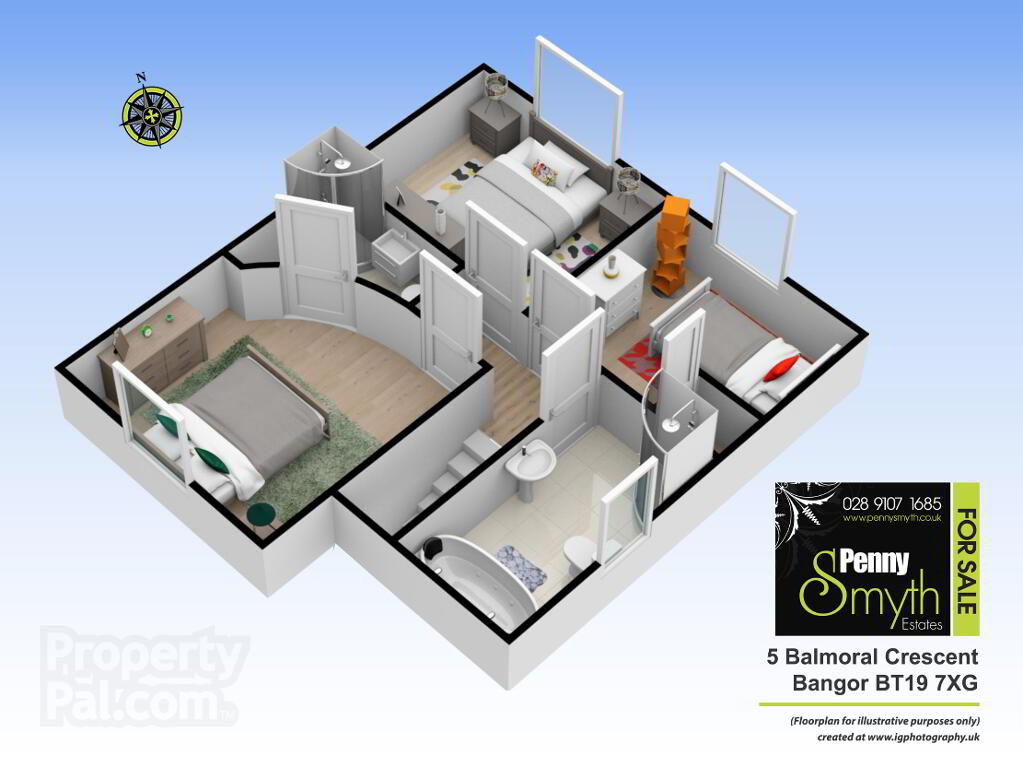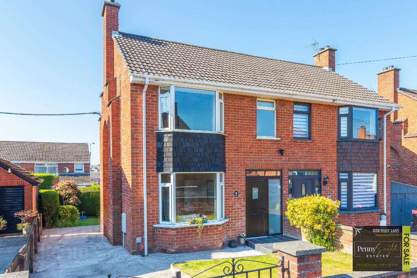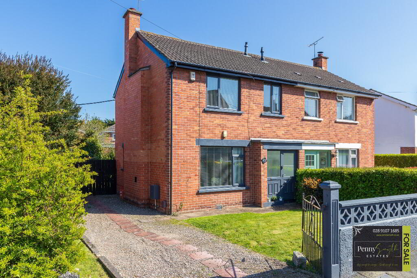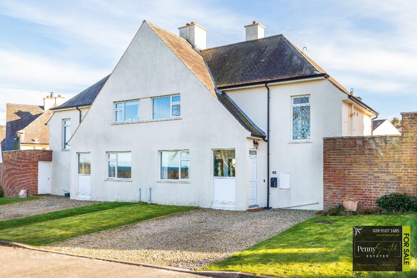This site uses cookies to store information on your computer
Read more

"Big Enough To Manage… Small Enough To Care." Sales, Lettings & Property Management
Key Information
| Address | 5 Balmoral Crescent, Bangor |
|---|---|
| Style | Detached House |
| Status | Sold |
| Bedrooms | 3 |
| Bathrooms | 2 |
| Receptions | 2 |
| Heating | Oil |
| EPC Rating | D55/D64 |
Features
- Detached Family Home
- Three Well Proportioned Bedrooms
- Master with En suite
- Living Room with Dining Space & Feature Open Fire
- Modern Kitchen with Breakfast Bar Area
- Four Piece White Family Bathroom Suite
- uPVC Double Glazing
- Oil fired Central Heating
- Detached Garage
- Private & Enclosed Rear Garden
- No Chain
Additional Information
Penny Smyth Estates is delighted to welcome to the market ‘For Sale’ this fantastic three bedroom family home, situated just off the Balloo Road, Bangor.
On the ground floor this property comprises a modern fitted kitchen with a high gloss facia. Bright & spacious living room with an open fire & dining space with sliding doors through to a sun room extension which offers that additional space for those working from home.
The first floor boasts three well-proportioned bedrooms, master with en-suite shower room and a separate four piece family bathroom suite.
This property benefits from uPVC double glazing throughout, oil fired central heating, off road parking & a detached garage. Front garden laid in lawn & an enclosed rear garden.
Close proximity to all local amenities, public transport links & popular primary schools to include walking distance to Bangor’s Grammar School. Easy access for commuting to neighbouring towns & short car journey to Bangor city centre.
This property is ideal for first time buyers & families alike for its accommodation, location & price.
Entrance Hall
uPVC external door with double glazed side panels, single radiator & ceramic tile flooring. Electricity meter & electric consumer unit.
Kitchen 20’2'' x 10’1” (6.11m x 3.07m) Range of high & low level units with high gloss fascia, breakfast bar & wine rack. 1½ bowl stainless steel sink unit with side drainer & mixer tap. Recess for large capacity oven with tempered glass stainless steel extractor over. Recess for American fridge freezer & dishwasher. Spacious storage, uPVC double glazed window & external door, part tiled walls, mounted heating programmer, chrome power points, single radiator & ceramic tile flooring.
Lounge 26’10” x 11’4” (8.18m x 3.54m)
uPVC double glazed window of sliding door, chrome power points & solid wood flooring. Feature open fire in grate with wooden mantle, surround & tiled hearth.
Sun Room Extension 12’6” x 9’7” (3.81m x 2.92m)
uPVC double glazed windows & external ‘French’ doors. Chrome power points, double radiator with thermostatic valve & ceramic tile flooring.
Master Bedroom 13’3” x 11’7” (4.05m x 3.55m)
uPVC double glazed window, single radiator & solid wood flooring. Access to eaves storage.
En Suite
Corner shower cubicle with thermostatic mixer shower over. Vanity sink unit with gooseneck mixer tap. Close coupled w.c Glass block side panels, walls fully tiled, extractor fan, recessed lighting & ceramic tile flooring.
Bedroom Two 8’5” x 10’9” (2.58m x 3.29m)
uPVC double glazed windows, chrome power points, single radiator & solid wood flooring.
Bedroom Three 8’5” x 10” (2.57m x 3.06m)
uPVC double glazed window, chrome power points, single radiator & solid wood flooring.
Bathroom
Four piece white suite comprising. Corner shower cubicle with electric ‘Mira’ shower. Jacuzzi bath with thermostatic mixer tap & LED lighting. Pedestal wash hand basin with gooseneck mixer tap & close couple w.c. uPVC double glazed frosted window, vertical towel radiator & ceramic tile flooring.
Front Exterior
Brick paviour driveway. Garden laid in lawn.
Rear Garden
Private & enclosed with fencing & gated access. Stones with paving. PVC oil tank, water supply & outside lighting. Decking has now been removed.
Detached Garage 19’8” x 10’1” (6m x 3.09m)
Roller door, power & light. Plumbed for washing machine. ‘Grant’ oil fired boiler. Floored roof void.
Need some more information?
Fill in your details below and a member of our team will get back to you.

