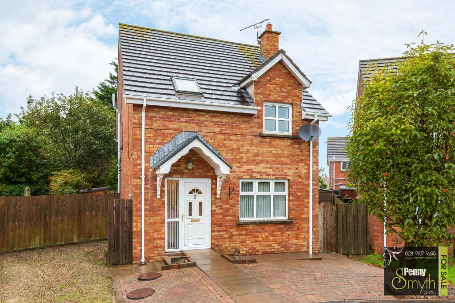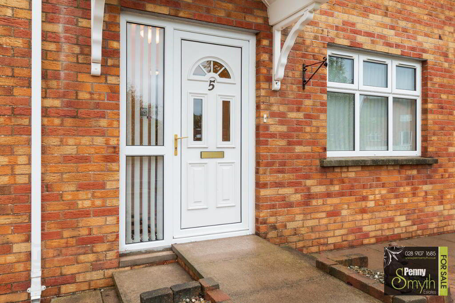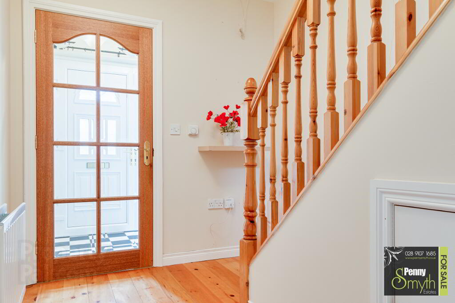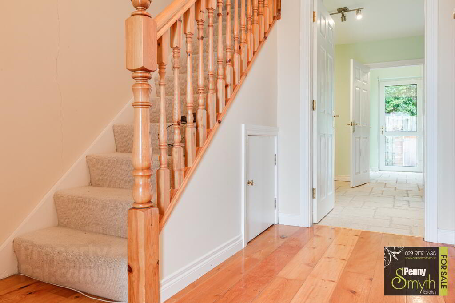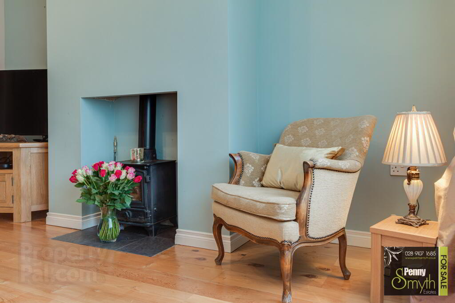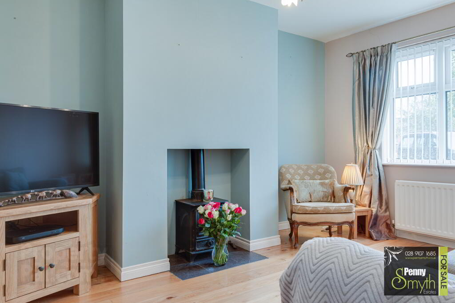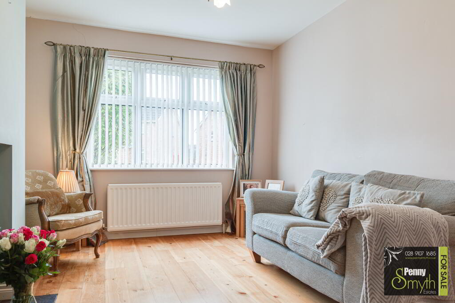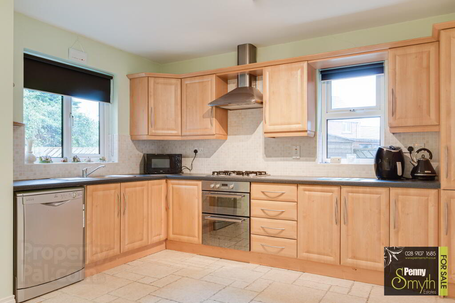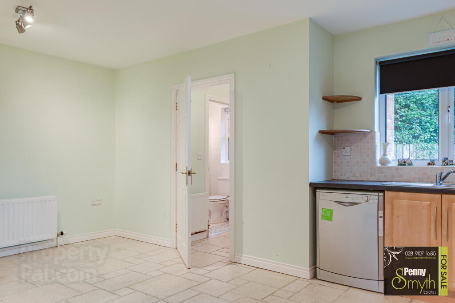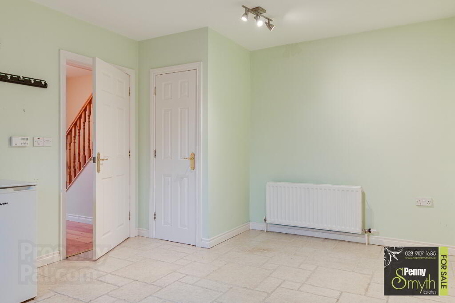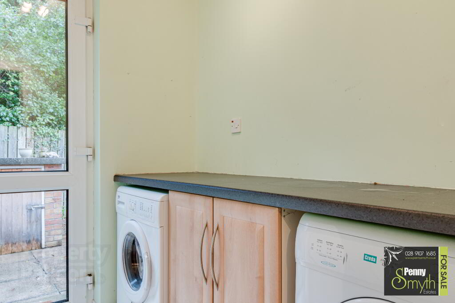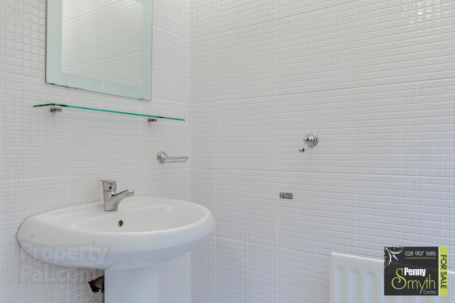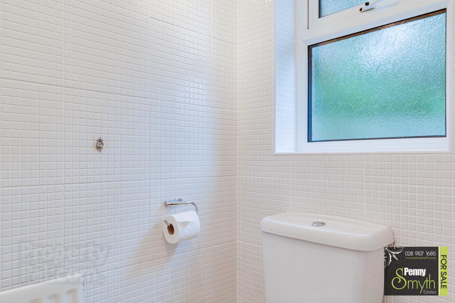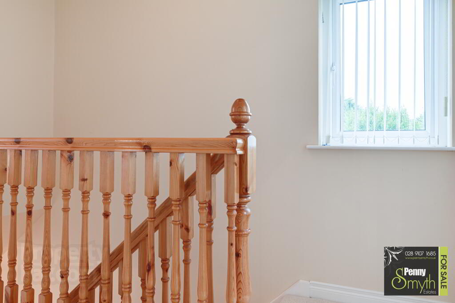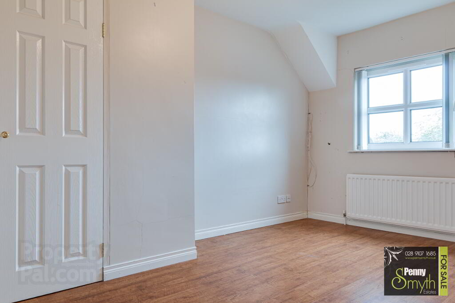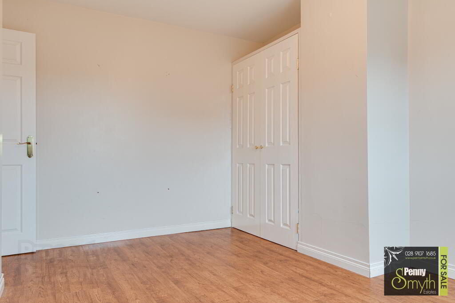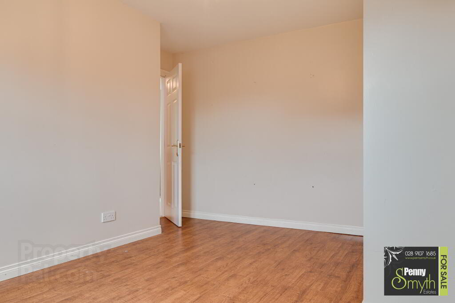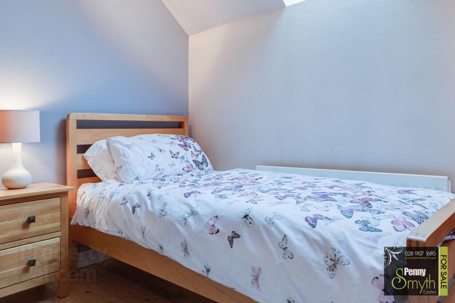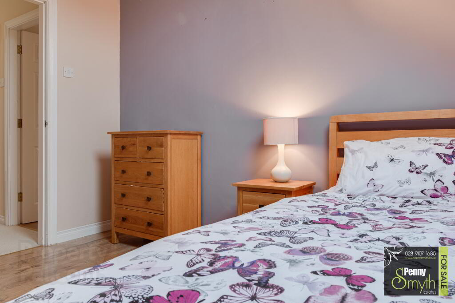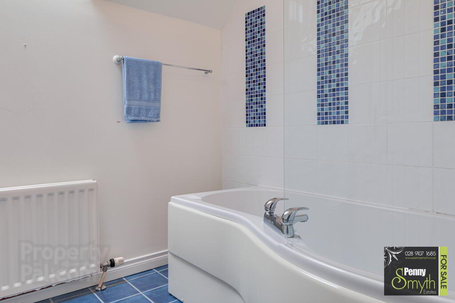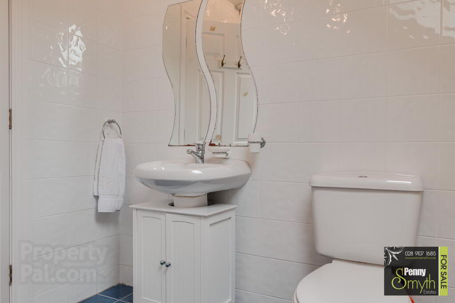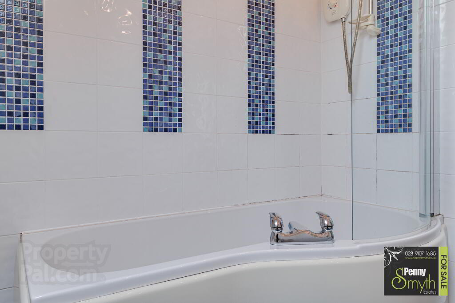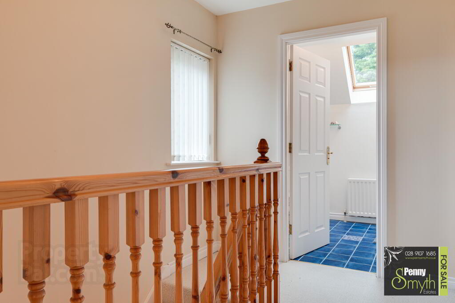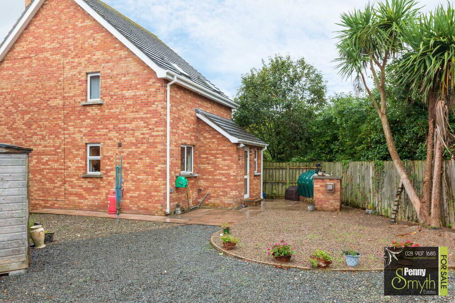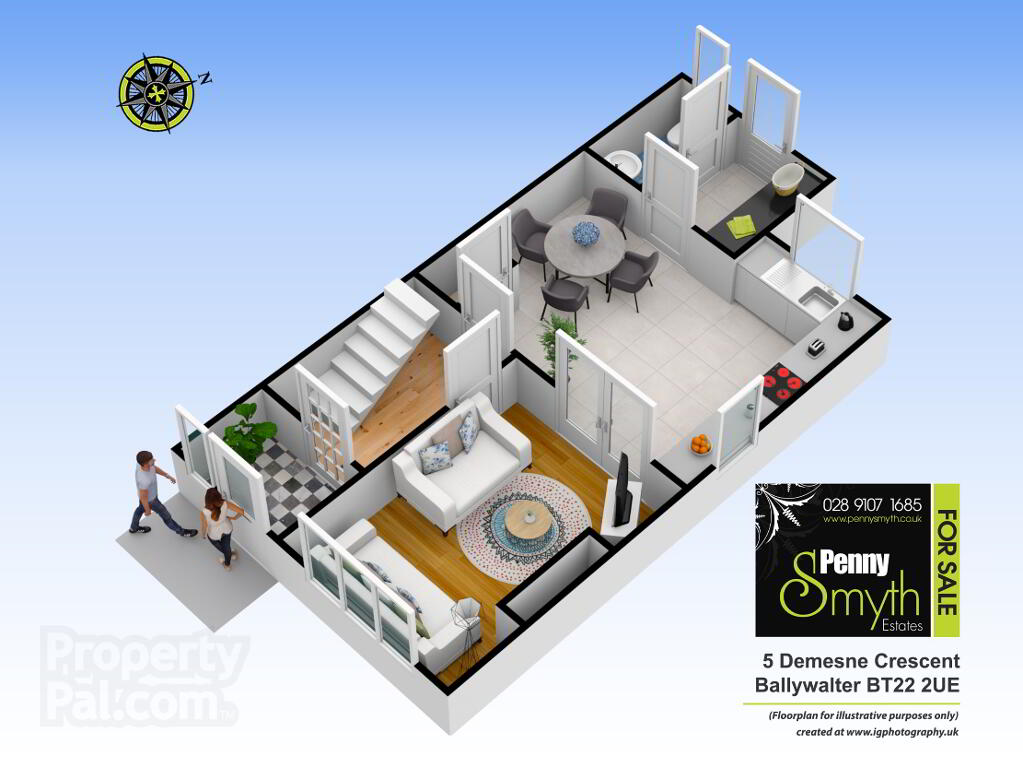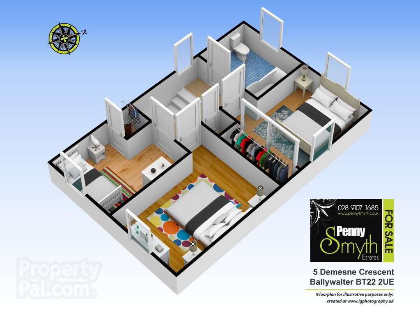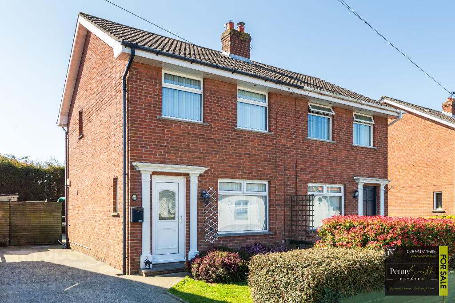This site uses cookies to store information on your computer
Read more

"Big Enough To Manage… Small Enough To Care." Sales, Lettings & Property Management
Key Information
| Address | 5 Demesne Crescent, Ballywalter |
|---|---|
| Style | Detached House |
| Status | Sold |
| Bedrooms | 3 |
| Bathrooms | 1 |
| Receptions | 1 |
| Heating | Oil |
| EPC Rating | D66/C71 |
Additional Information
Penny Smyth Estates is delighted to welcome to the market ‘For Sale’ this deceptively spacious detached home situated in this sought after development built by ‘the highly successful Boland Reilly Homes’. Located in the charming coastal village of Ballywalter.
This property comprises an entrance porch onto a welcoming entrance hall, a spacious living room with a wood burning stove & French doors into kitchen with generous dining space. Ground floor w.c. & utility room. Three double bedrooms with built in cupboard & a three piece white bathroom suite.
Benefiting from uPVC double glazing throughout, oil fired central heating & an extensive gated driveway to the rear into private & enclosed garden.
Within close proximity to all local amenities & a beautiful beach on your doorstep.
This property should appeal to a wealth of buyers for its accommodation, location & price.
Early viewing is highly recommended.
Entrance Porch
uPVC double glazed exterior door with integrated mailbox & glazed side panel. Mounted consumer unit.
Entrance Hall
Glazed panelled internal door, double radiator with thermostatic valve & solid wood flooring. Under stairs storage & mounted room thermostat.
Lounge 13’10” x 10’3” (4.23m x 3.13m)
Feature wood burning stove, uPVC double glazed window, doubler radiator with thermostatic valve & solid wood flooring.
French doors through to
Kitchen 13’1” x 17’10” (4.00m x 5.45m)
Fully fitted kitchen with range of high & low level units, single stainless steel sink & side drainer with mixer tap. Integrated double oven with four ring gas hob & stainless steel extractor over. Integrated 60/40 fridge freezer & recess for dishwasher. uPVC double glazed windows, walls tiled at units, mounted heating programmer, double radiator with thermostatic valve, ceramic tile flooring. Under stairs cloaks cupboard.
Utility Room
Low level units with worktop, plumbing & recess for washing machine & tumble dryer. uPVC double glazed exterior door, single radiator with thermostatic valve & ceramic tiled flooring.
Ground Floor WC
White suite comprising pedestal wash hand basin with mixer tap, close couple WC. uPVC double glazed frosted window, single radiator with thermostatic valve & ceramic tiled flooring.
First Floor
Hot press with airing shelves & lagged copper cylinder with thermostat. Access to floored roof space.
Bedroom One 13’10”x 8’11” (4.22m x 2.71m)
uPVC double glazed ‘tilt & turn’ window, single radiator with thermostatic valve & laminate wood flooring. Built in robe with hanging & shelving.
Bedroom Two 13’2” x 8’11” into robe (4.03m x 2.72m)
Fakro roof window, uPVC double glazed side window, single radiator with thermostatic valve & laminate wood flooring. Built in mirrored slide robe with hanging and shelving.
Bedroom Three 10’4” x 8’7” (3.16x2.63m)
Fakro roof window, single radiator with thermostatic & laminate wood flooring.
Bathroom
White three piece suite comprising curved panelled bath with mixer taps & electric ‘Mira’ shower over. Pedestal wash hand basin with mixer tap & close couple w.c. Fakro roof window, part tiled walls, double radiator with thermostatic valve, & ceramic tiled flooring, recessed lighting & extractor fan.
Front Exterior
Brick pavior & paved pathway to enclosed rear garden.
Rear Exterior
Fully enclosed rear garden with fencing and gated access to an extensive driveway, ample for multiple cars. Laid in gravel with paved pathway. PVC oil tank, housed oil fired boiler, outside lighting & water supply.
Need some more information?
Fill in your details below and a member of our team will get back to you.

