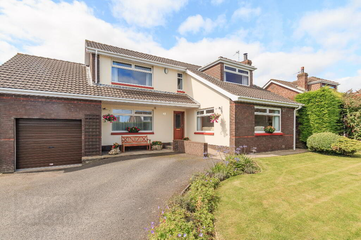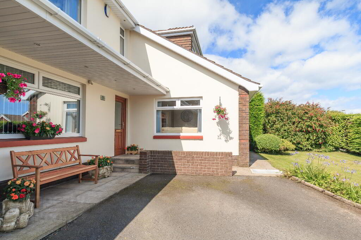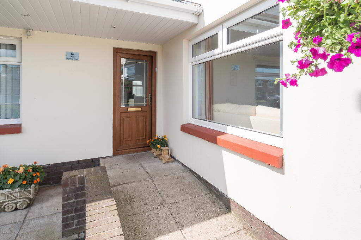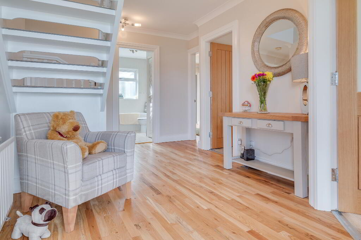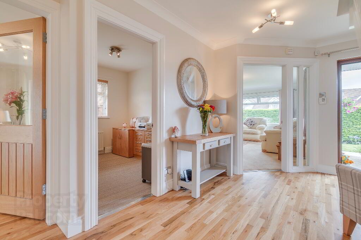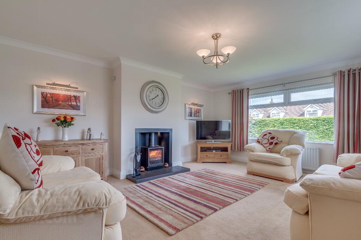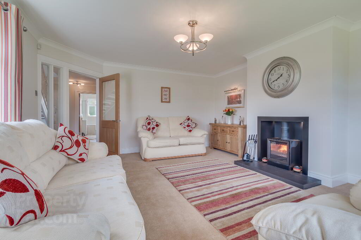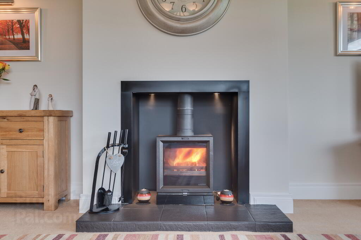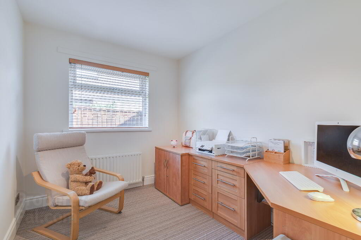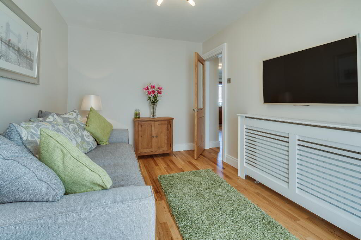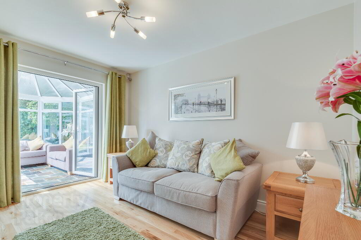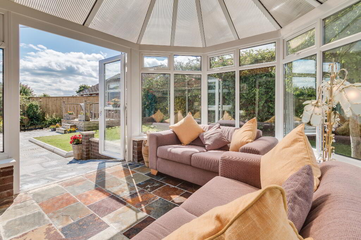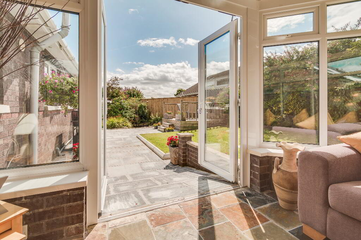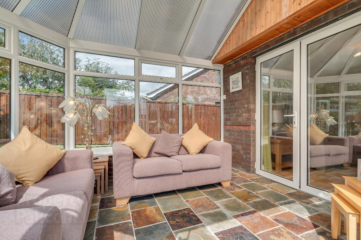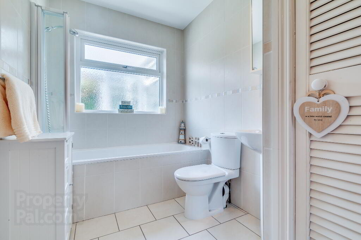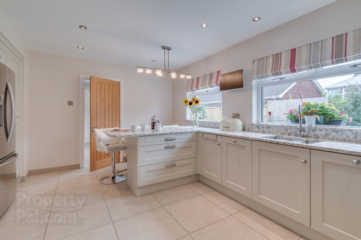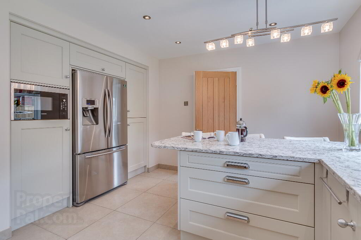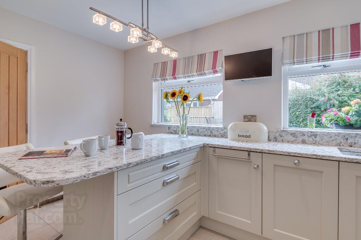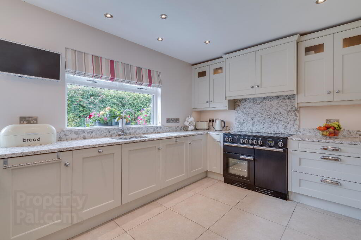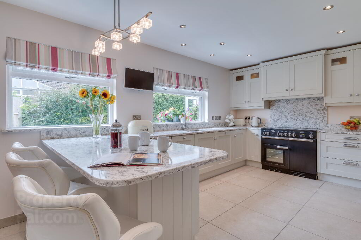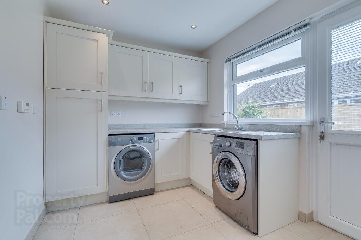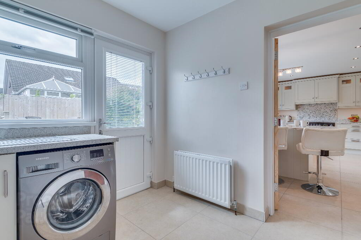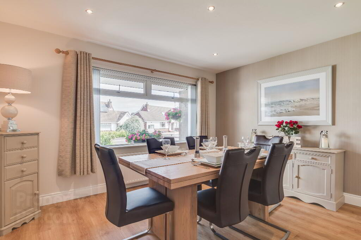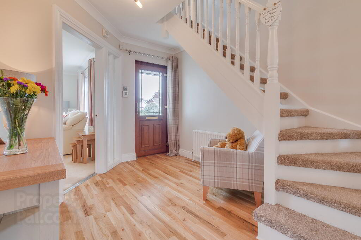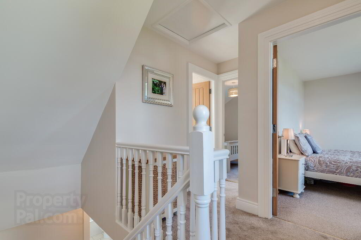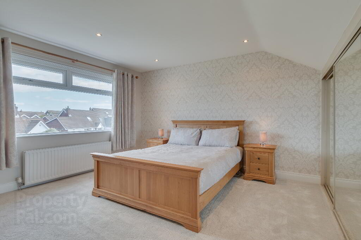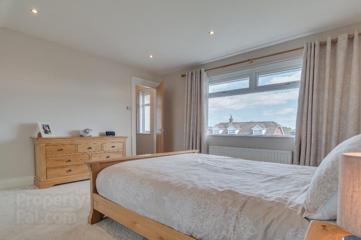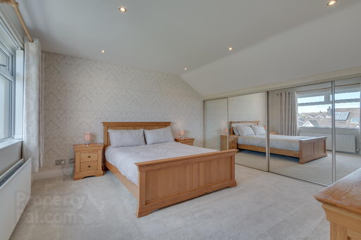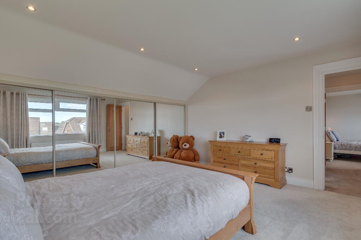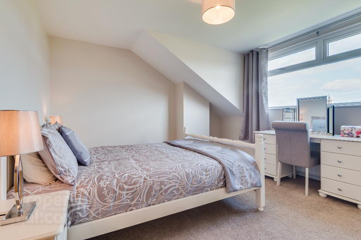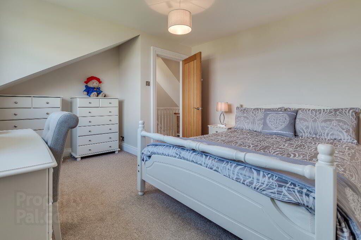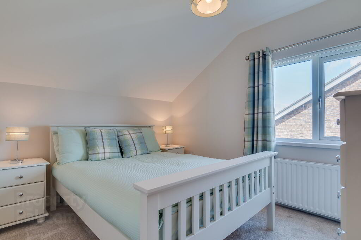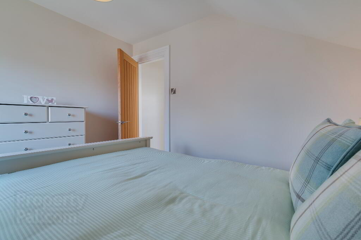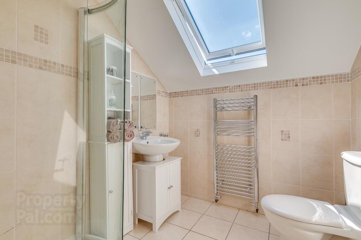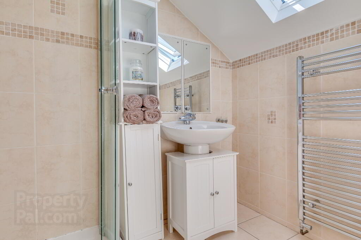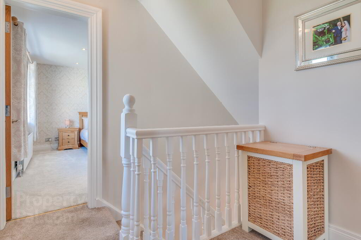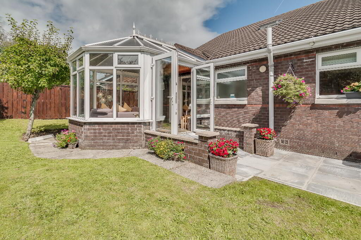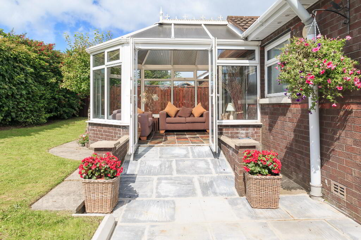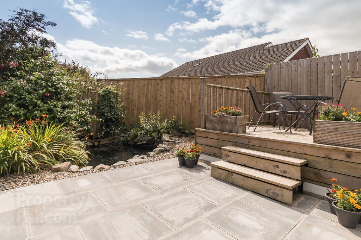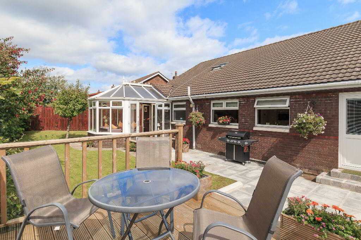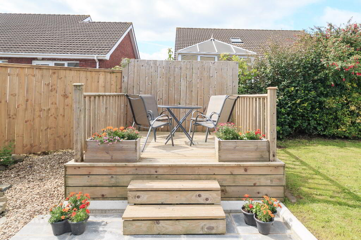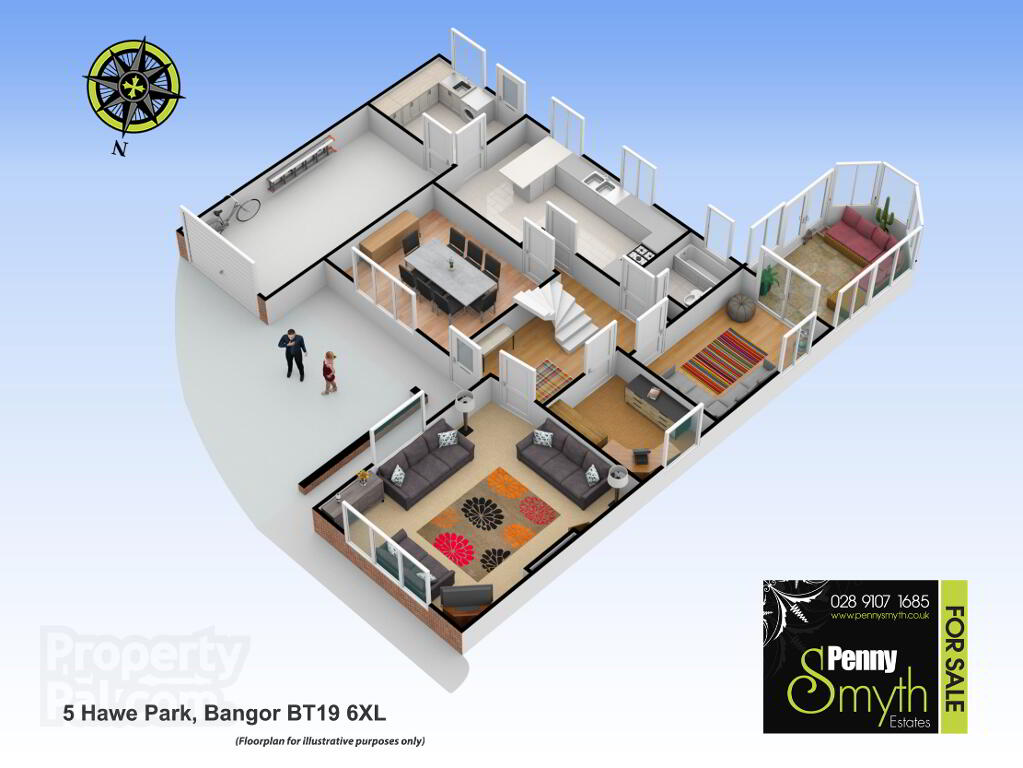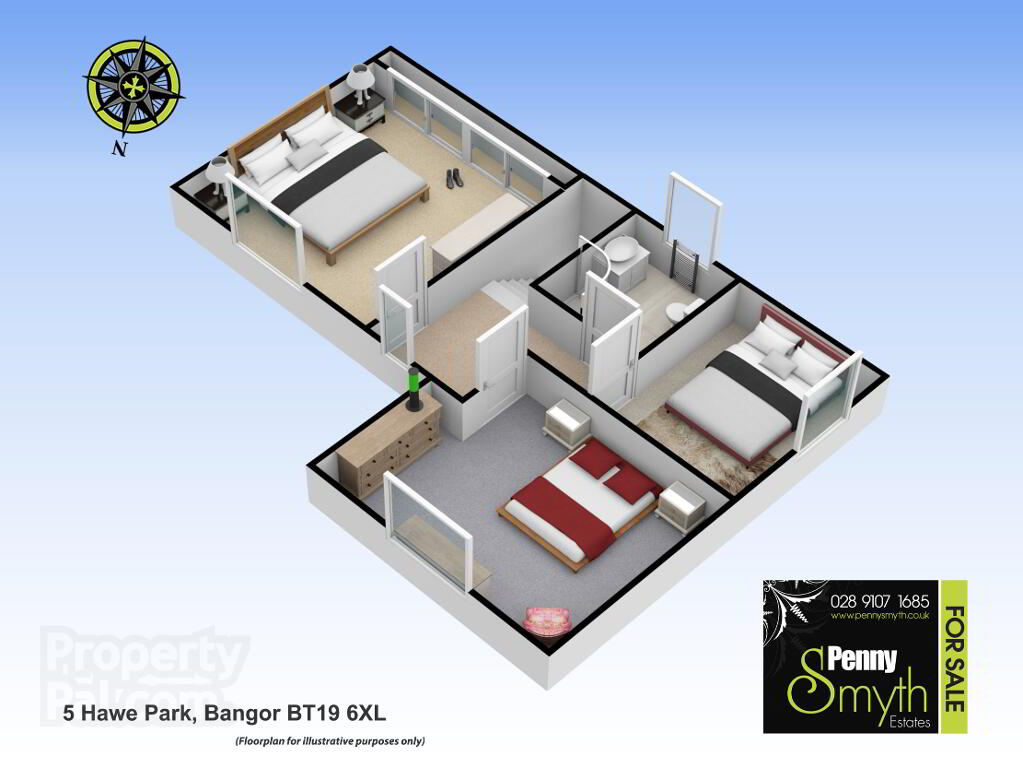This site uses cookies to store information on your computer
Read more

"Big Enough To Manage… Small Enough To Care." Sales, Lettings & Property Management
Key Information
| Address | 5 Hawe Park, Bangor |
|---|---|
| Style | Detached House |
| Status | Sold |
| Bedrooms | 5 |
| Bathrooms | 2 |
| Receptions | 3 |
| Heating | Gas |
| EPC Rating | D66/C73 (CO2: D56/D65) |
Features
- Detached Family Home
- Five Bedrooms
- Two Receptions
- Seperate Conservatory
- Ground Floor Bathroom Suite
- First Floor Shower Suite
- Recently Installed Modern Kitchen
- Recently Installed Gas Fired Central Heating
- Recently Installed uPVC Double Glazing
- uPVC Soffits, Fascia & Guttering
- External Sensor LED Lighting
- Integral Garage
Additional Information
Penny Smyth Estates is delighted to welcome to the market ‘For Sale’ this stunning & sophisticated detached family home situated within a desirable location off the Ballycrochan Road, Bangor.
On entering into this stylish property, you will agree that it provides amazing contemporaneous accommodation with a sense of calmness & most certainly a versatile living space for all your desired needs. Natural light flows all round this home enhancing the standard to which it has been presented.
The ground floor comprises living room with multi fuel burning stove, two bedrooms or perhaps the choice of study & dining, family room leading onto separate conservatory, white bathroom suite & a fabulous kitchen which is the heart of any home. This has been fully fitted to a standard of caliber with a ‘Farrow & Ball’ finish. Through onto the separate utility space with access to integral garage.
The first floor is a sanctuary of three beautiful double bedrooms, master with built in mirrored robes & access into eaves. Fully tiled separate shower suite. Access to roof space.
This property also benefits from recently installed gas fired central heating & uPVC double glazing throughout, generous driveway for three to four car spaces & beautifully maintained gardens front & rear. Also double lockable gates to side of property providing secure parking for a caravan or boat.
This property is a perfect forever home which should appeal to a wealth of buyers & families alike for its accommodation, location & price. Viewing is highly recommended.
Entrance Hall
Naturally bright & spacious entrance hall comprising an oak uPVC composite front exterior door. Ceiling cornicing, solid wood flooring & double radiator with thermostatic valve. Alarm panel, room thermostat & telephone/internet points.
Living Room 17’8” x 14’9” (5.40m x 4.50m)
Feature multi fuel burning stove with recess down lighting & black slate tiled hearth. uPVC double glazed windows with vertical blinds, ceiling cornicing, mounted wall lighting & two double radiators with thermostatic valves & carpeted flooring.
Bedroom Five / Study 7’8” x 9’10” (2.35m x 2.99m)
uPVC double glazed window with wooden venetian blind, double radiator with thermostatic valve & carpeted flooring.
Family Room 12’8” x 10’6” (3.89m x 3.20m)
uPVC double glazed French doors with access to separate conservatory, solid wood flooring & double radiator with thermostatic valve.
Separate Conservatory 12’9” x 10’6” (3.89m x 3.20m)
uPVC double glazed doors leading to rear exterior, fitted ceiling fan & Chinese slate flooring.
Ground Floor Bathroom
Three piece white bathroom suite comprising tiled panel bath with mixer tap & mounted telephone hand shower over, pedestal wash hand basin with mixer tap & close coupled w.c. Heated airing cupboard with shelving. uPVC double glazed frosted window, double radiator with thermostatic valve, fully tiled walls & ceramic tiled flooring.
Kitchen 10’4” x 17’10” (3.16m x 5.44m)
Recently fitted, contemporary style kitchen with a handsome range of high & low level units finished with a ‘Farrow & Ball’ timeless palette. Granite worktops & splash back wrap around this kitchen to the breakfast bar & integrating a 1½ bowl undermount stainless steel sink unit with mixer tap over. Integrated ‘Siemens’ microwave oven & ‘Smeg’ dishwasher, recess for American fridge freezer & range cooker. Recessed LED down lighting, Porcelain tile flooring and skirting.
Utility 7’10” x 9’11” (2.40m x 3.03m)
Range of high & low level units & laminate work top with stainless steel sink unit & mixer tap. Recess/plumbing for washing machine & tumble dryer, uPVC double glazed window & exterior door with venetian blinds, recessed down lighting, Porcelain tile flooring & skirting. Wall mounted heating programmer. Access onto rear exterior & integral garage.
Bedroom Four / Dining Room 11’5” x 13’8” (3.49m x 4.17m)
uPVC double glazed window with vertical blinds, recessed down lighting, double radiator with thermostatic valve & laminate wood flooring.
Stairs & Landing
Open staircase with carpeted flooring, uPVC double glazed window with vertical blinds. Access to roof space.
Master Bedroom 16’9” x 13’8” (5.11m x 4.17m)
Mirrored slide robes with hanging rails, shelving and access into eaves. uPVC double glazed window with vertical blinds, recessed LED down lighting, double radiator with thermostatic valve & carpeted flooring.
Bedroom Two 11’11” x 14’9” (3.64m x 4.50m)
uPVC double glazed window, double radiator with thermostatic valve & carpeted flooring.
Bedroom Three 10’5” x 8’8” (3.18m x 2.66m)
uPVC double glazed window, double radiator with thermostatic valve & carpeted flooring.
Shower Suite
Three piece suite comprising fully tiled shower enclosure with thermostatic control mixer shower, pedestal wash hand basin with mixer tap & recessed vanity space over with mirrored cupboard doors. Close coupled w.c. Velux window, recessed down lights, heated towel rail, double radiator with thermostatic valve, fully tiled walls & ceramic tile flooring.
Attached Integral Garage 20’0” x 10’0” (6.10m x 3.05m)
Motorised roll top garage door remotely operated by key fob, mounted gas boiler (installed July 2019) & hot water cylinder. Staircase leading to floored mezzanine having potential for conversion to add ensuite bathroom to adjacent Master Bedroom. Housed electricity meter & fuse board.
Front Exterior
uPVC fascia, soffits & guttering with sensor controlled LED down lighting. Garden laid in lawn, bordered by mature hedging with flower beds & shrubs. Tarmac driveway with ample parking for three to four cars.
Rear Exterior
uPVC fascia, soffits & guttering with sensor controlled LED down lighting. Enclosed rear garden bordered by fencing & mature hedging. Garden laid in lawn with paved patio area & raised decking. Feature pond surrounded by gravel & shrubs. Outside water supply, electrical power points & LED security floodlighting to the side driveway behind double lockable gates which provides secure parking for a car, caravan or boat.
Need some more information?
Fill in your details below and a member of our team will get back to you.

