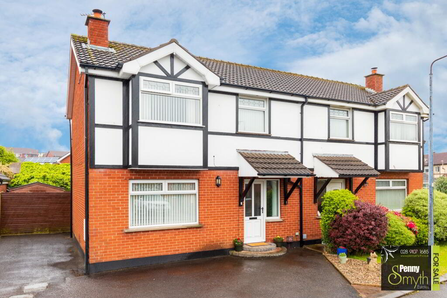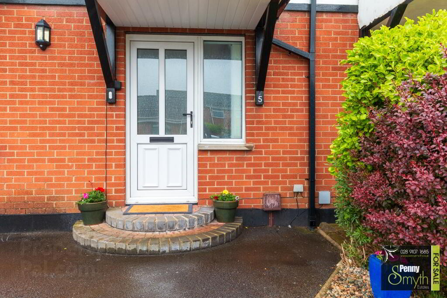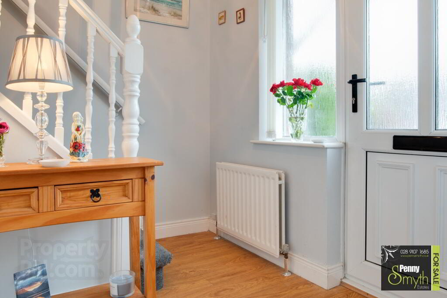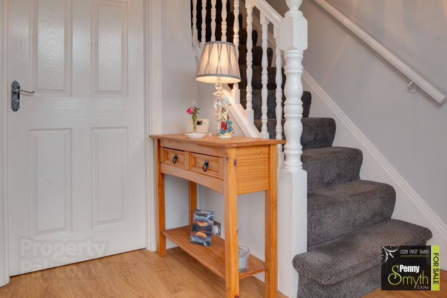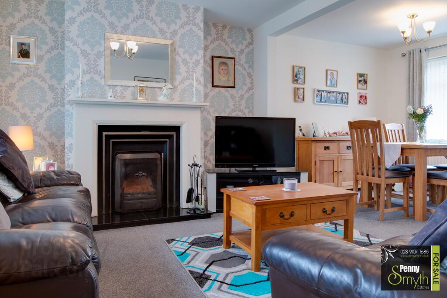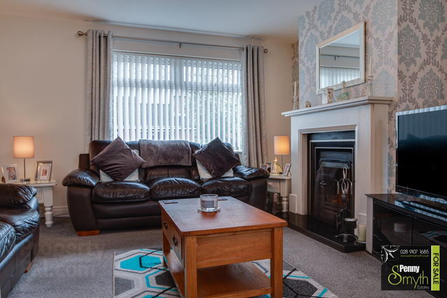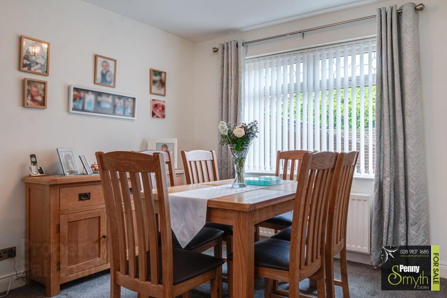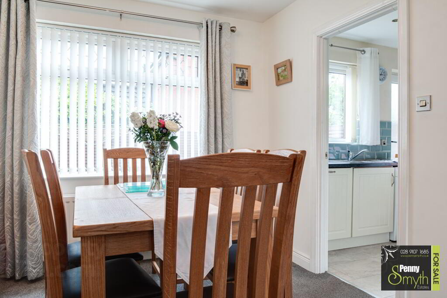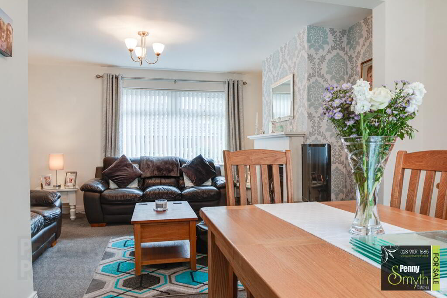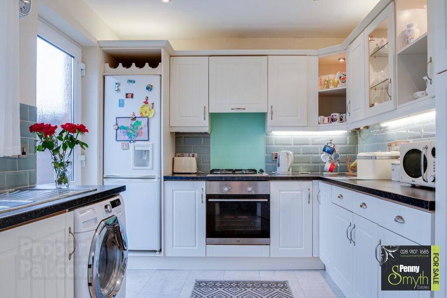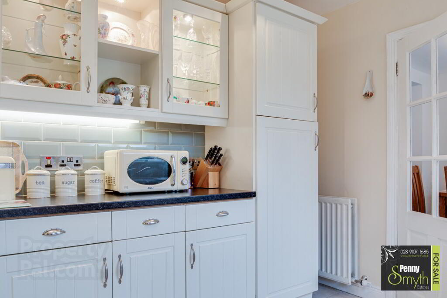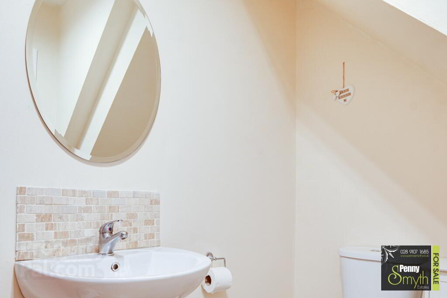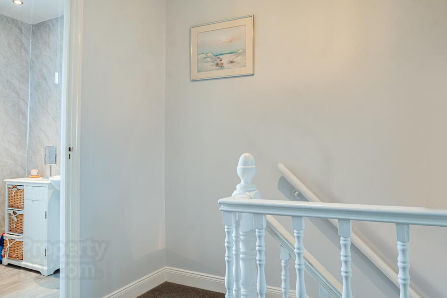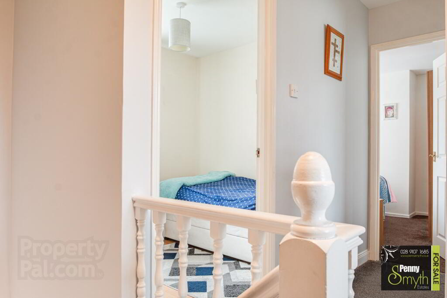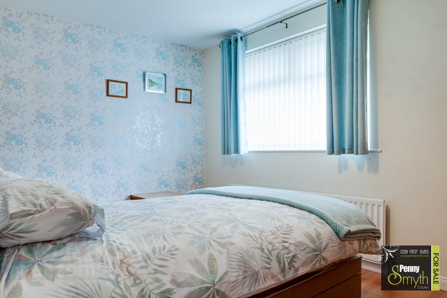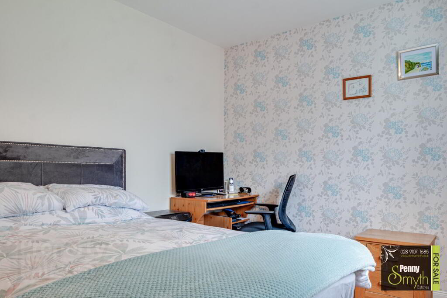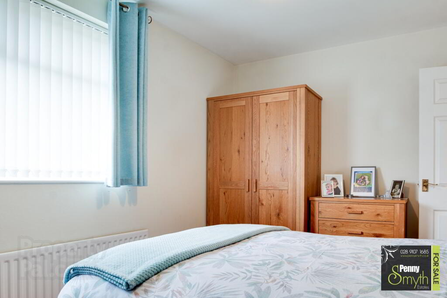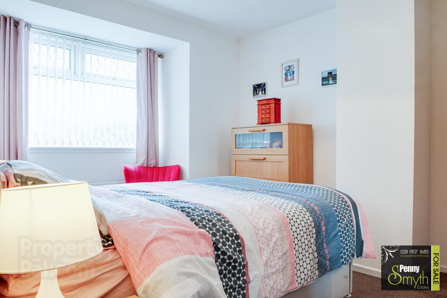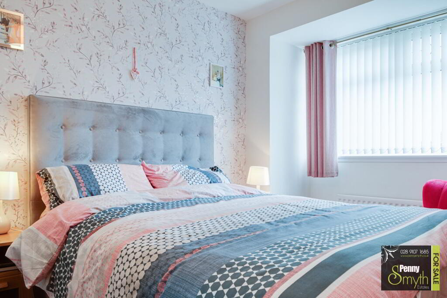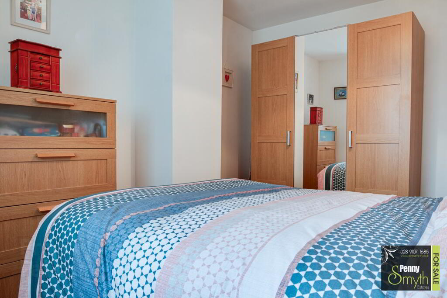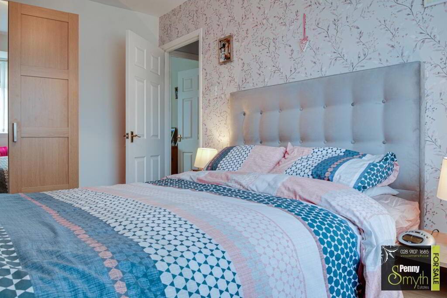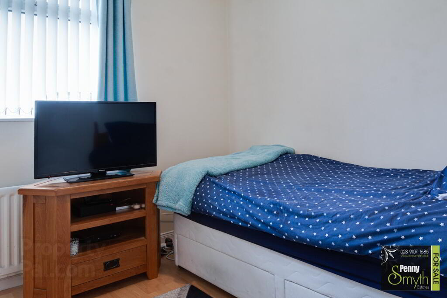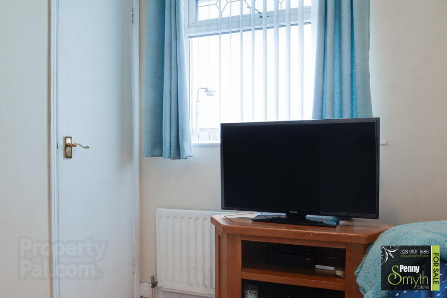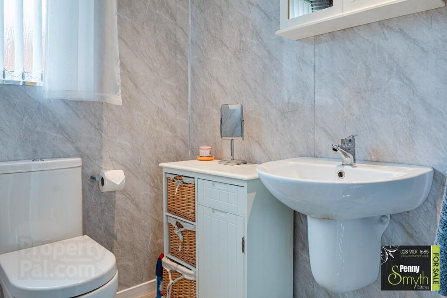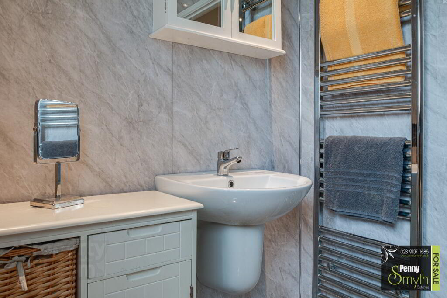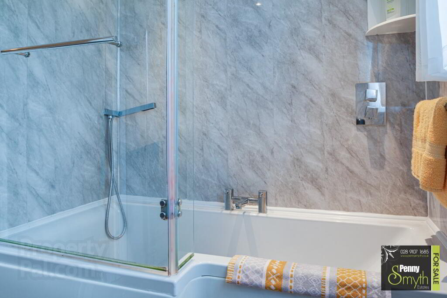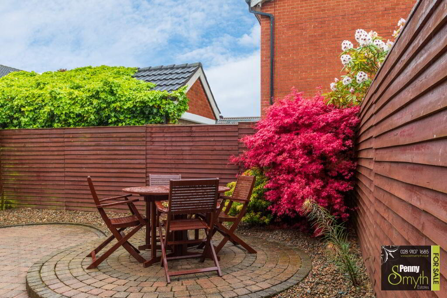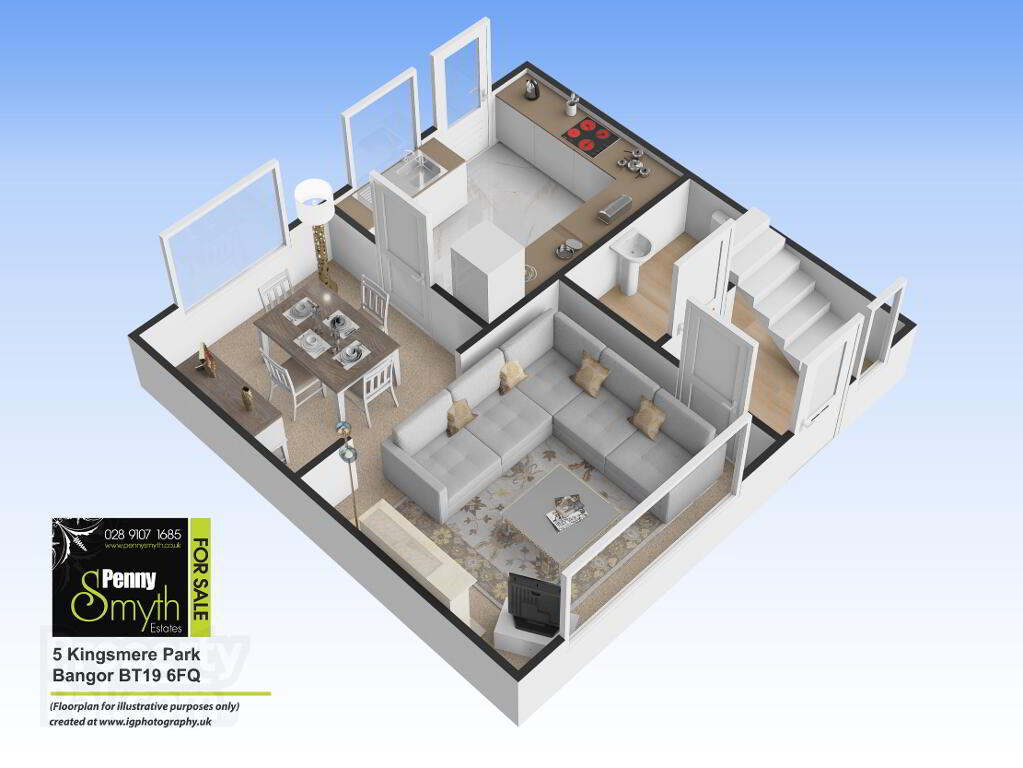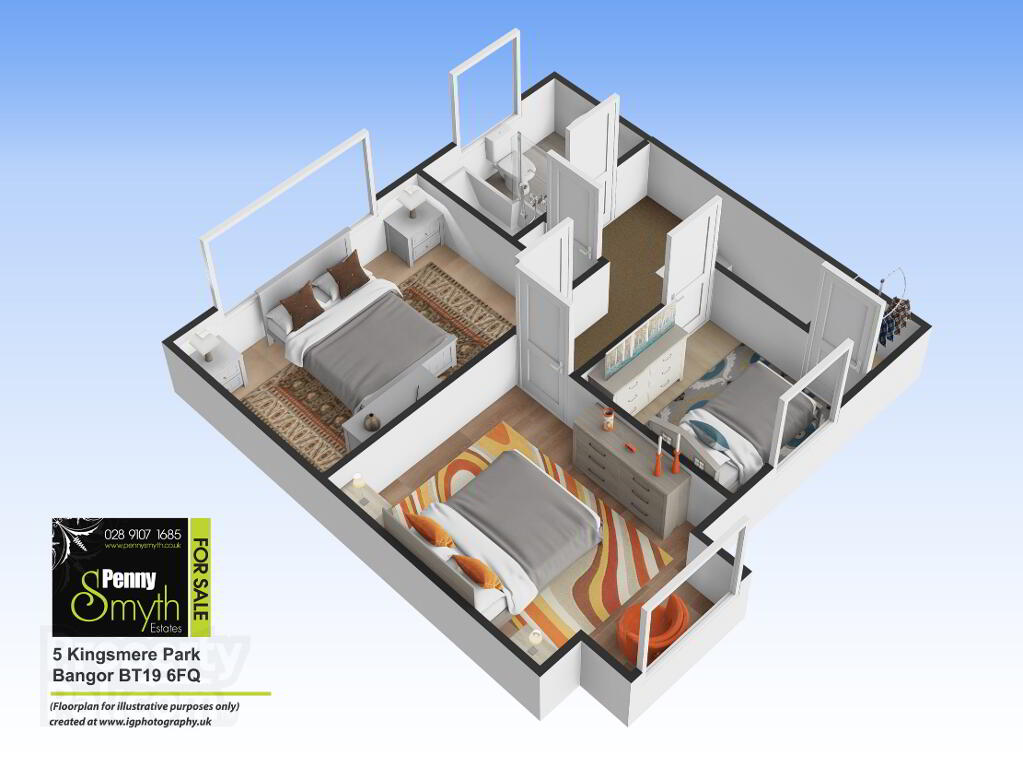This site uses cookies to store information on your computer
Read more

"Big Enough To Manage… Small Enough To Care." Sales, Lettings & Property Management
Key Information
| Address | 5 Kingsmere Park, Bangor |
|---|---|
| Style | Semi-detached House |
| Status | Sold |
| Bedrooms | 3 |
| Bathrooms | 1 |
| Receptions | 2 |
| Heating | Gas |
| EPC Rating | D68/C70 |
Features
- Well Presented Semi Detached Home
- Three Bedrooms
- Living with Open Plan Dining
- Fitted Kitchen with Integrated Appliances
- Three Piece White Bathroom Suite
- Ground Floor Cloakroom with W.C
- Double Glazing Throughout
- Recently Installed Gas Fired Central Heating
- PVC Soffits, Fascia & Guttering
- Off Road Parking
- Enclosed Rear Garden
- Sought after Area just off the Silverbirch Road
- Walking Distance to Local Primary Schools & Local Amenities
Additional Information
Penny Smyth Estates is delighted to welcome to the market ‘For Sale’ this, three bedroom semi-detached home in this popular area just off the Silverbirch Road.
This property comprises of a living room with an open fire & open plan to dining space. Fitted kitchen with access onto rear garden. The first floor reveals three bedrooms & a three piece white bathroom suite.
This property benefits from double glazing throughout, gas fired central heating & off road parking.
Convenient location as it’s only a short walk from Ashbury shopping complex, public transport routes & popular primary schools. A short car journey takes you to Bangor’s town centre & Bloomfield shopping complex.
This property should appeal to families & first time buyers alike for its accommodation, location & price.
All measurements are length x width at widest points
Entrance Hall
uPVC external front door with frosted double glazed insert & side panel. Double radiator & laminate wood flooring.
Cloakroom
Comprising pedestal wash hand basin with tiled splash back & mixer tap. Close couple w.c. Extractor fan. Cupboard housing electricity meter & electrical consumer unit. Mounted cloak hooks. Double radiator with thermostatic valve & laminate wood flooring.
Lounge Open Plan to Dining 20’4” x 13’5” (6.21m x 4.11m)
Feature fireplace with open fire with wooden mantlepiece & polish Granite hearth. Dual aspect double glazed windows, double radiators with thermostatic valve & carpeted flooring.
Kitchen 8’7” x 11’4” (2.63m 3.47m)
Fitted kitchen with range of high & low level units, 1½ bowl stainless steel sink unit with side drainer & mixer tap. Integrated electric oven with four ring gas hob & extractor hood over. Integrated dish washer, recess for washing machine & fridge freezer. uPVC double glazed window & external rear door with frosted double glazed panel. Walls part tiled, recessed lighting, double radiator & laminate tiled flooring.
Stairs & Landing
Carpeted stairs & landing with balustrade banisters & mounted hand rail. Hot press with airing shelves, housing ‘Worcester’ gas boiler. Access to roof space.
Bedroom One 13’5” x 9’8” (4.10m x 2.96m)
uPVC double glazed window, single radiator with thermostatic valve & laminate wood flooring.
Bedroom Two 8’11” x 12’11” (2.72m x 3.96m)
uPVC double glazed window, single radiator with thermostatic valve & carpeted flooring.
Bedroom Three 7’9” x 8’0” (2.38m 2.44m)
Built in storage cupboard with hanging & shelving. uPVC double glazed window, single radiator with thermostatic valve & laminate wood flooring.
Bathroom
Three piece white suite comprising panelled bath with mixer tap & thermostatically controlled water fall mixer shower over & telephone hand shower. Semi pedestal wash hand basin with mixer tap & close couple w.c. uPVC frosted double glazed windows, Wet wall panelling, recessed lighting, vertical heated towel rail & laminate wood flooring.
Front Exterior
Tarmac driveway with room for multiple vehicles. Gravel beds. Outside light.
Rear Exterior
Fully enclosed rear garden with gated access & enclosed by fencing. Landscaped brick paviour garden with gravel beds. Outside light & water tap.
Need some more information?
Fill in your details below and a member of our team will get back to you.

