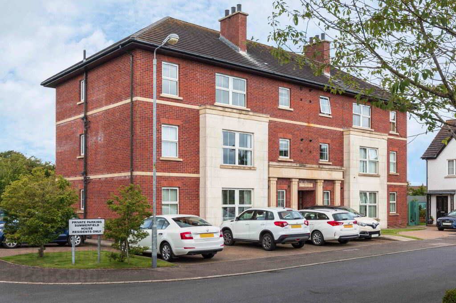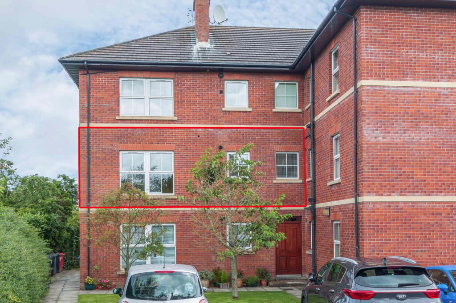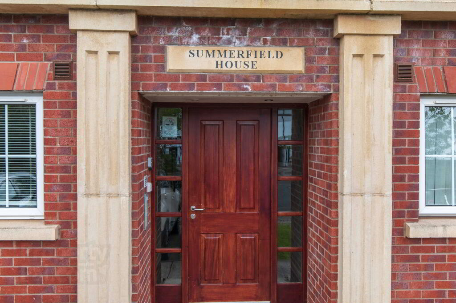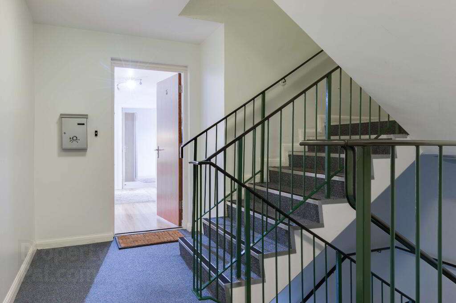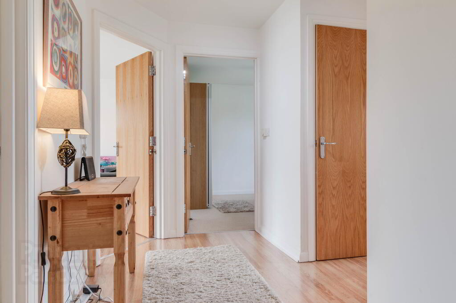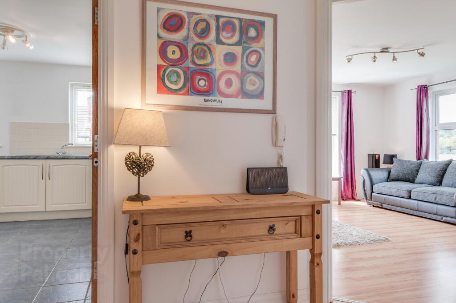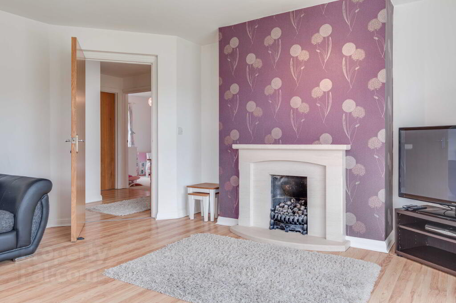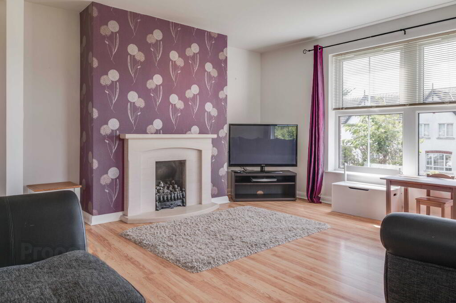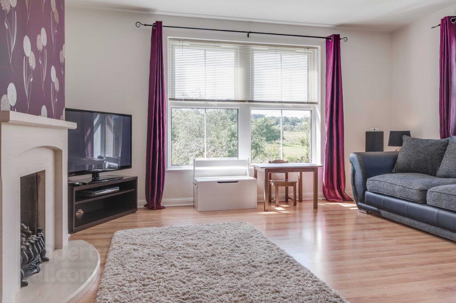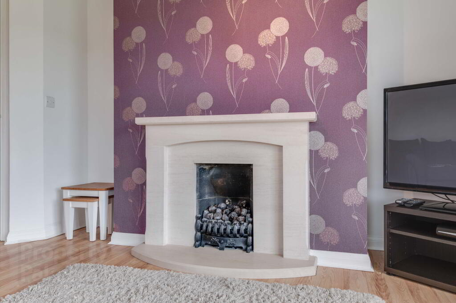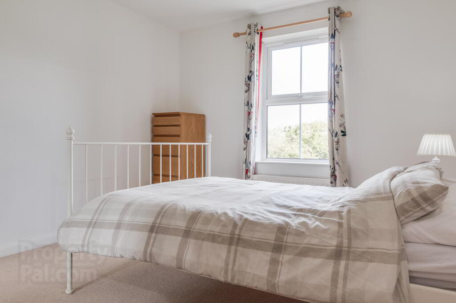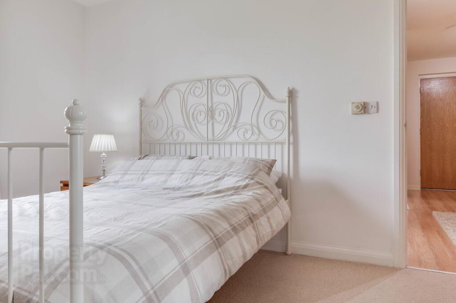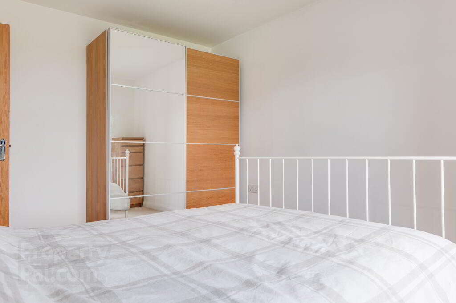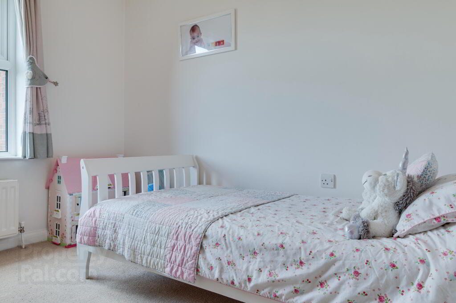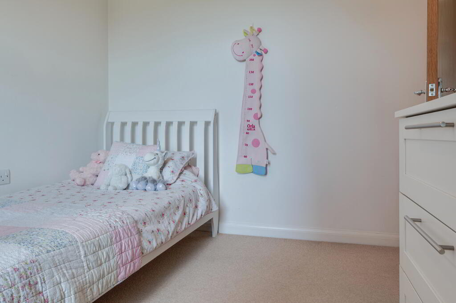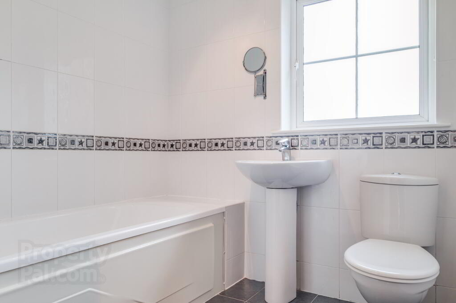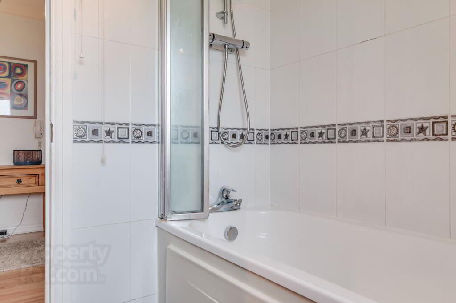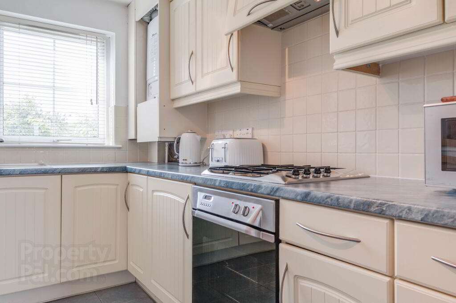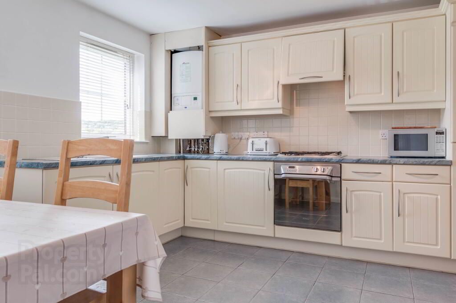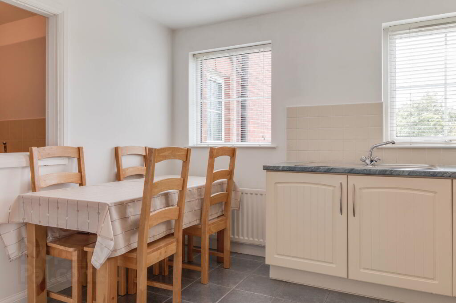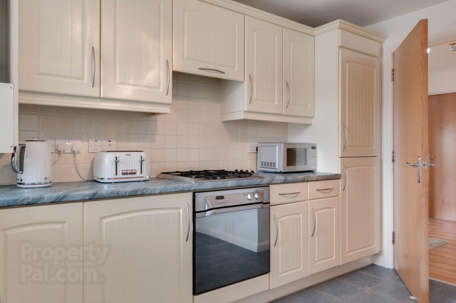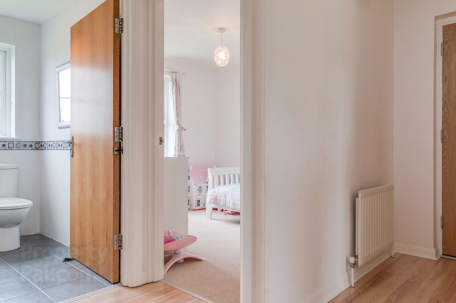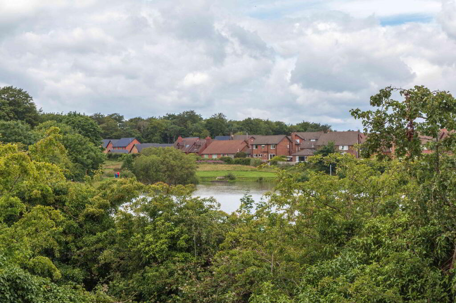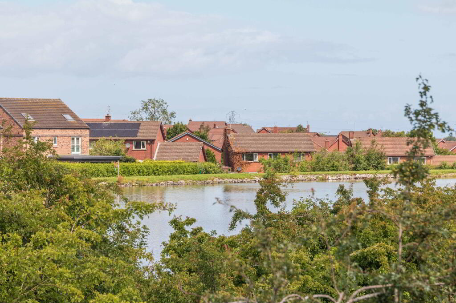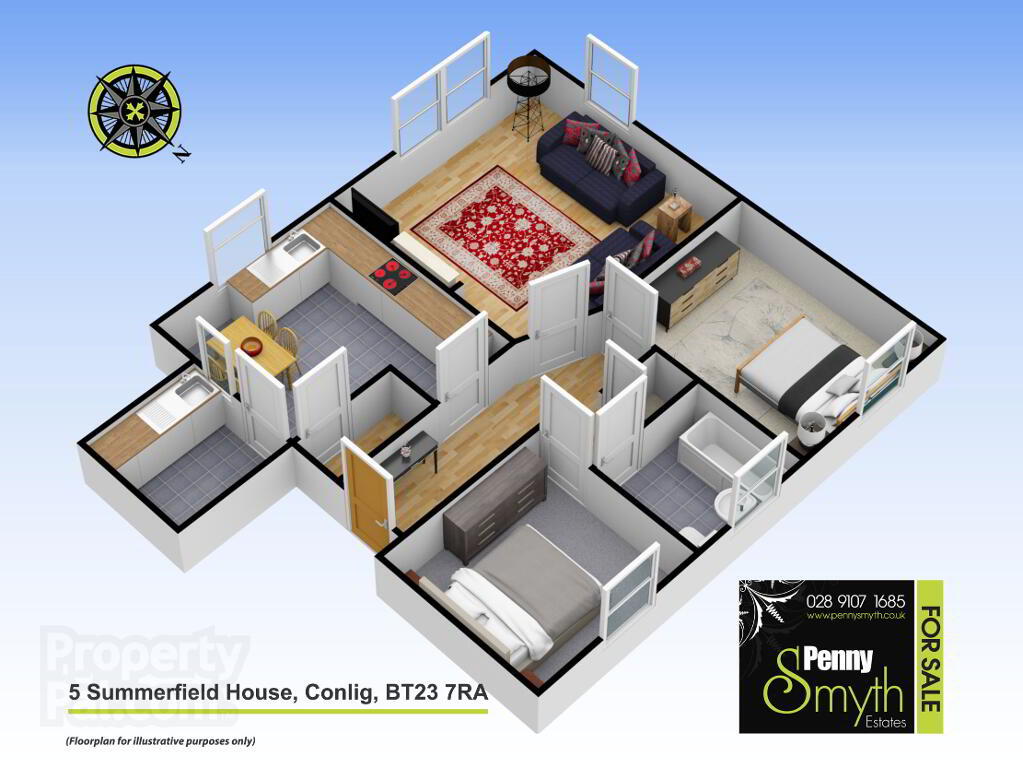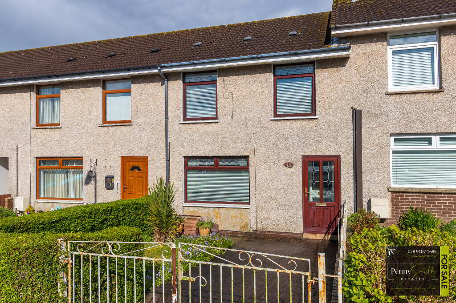This site uses cookies to store information on your computer
Read more

"Big Enough To Manage… Small Enough To Care." Sales, Lettings & Property Management
Key Information
| Address | 5 Summerfield House, Conlig |
|---|---|
| Style | 1st Floor Apartment |
| Status | Sold |
| Bedrooms | 2 |
| Bathrooms | 1 |
| Receptions | 1 |
| Heating | Gas |
| EPC Rating | C79/C80 (CO2: B81/B83) |
Features
- First Floor Apartment
- Two Bedrooms
- Modern Fitted Kitchen
- Living Room with Gas Fire
- Separate Utility
- Gas Fired Central Heating
- Double Glazing
- Off Road Parking
Additional Information
Penny Smyth Estates is delighted to welcome to the market ‘For Sale’ this extremely well maintained & spacious first floor two bedroom apartment situated in the lovely Summerfield, Conlig development located on the periphery of Bangor.
Comprising modern living this property offers, living room & modern fitted kitchen with dining & separate utility area. Two bedrooms & modern three piece bathroom suite. This apartment benefits from gas fired central heating.
This property benefits from serviced communal grounds which are well maintained & off road parking.
Easy access for commuting to neighbouring towns. Walking distance to public bus link & close proximity to local amenities on the Green Road, Conlig. Short car journey into Bangor’s town Centre & local shopping complexes.
This property is ideal for a wealth of buyers for its accommodation, location & price.
Communal Entrance Hall
Well maintained entrance hall with intercom system. Stairs to first floor.
Entrance Hall
Timber entrance door with easy access lock, room thermostat, single radiator & wood laminate flooring.
Living Room 14’8” x 14’7” (4.47m x 4.45m)
Feature gas fire with stone surround, hearth & mantle. uPVC double glazed window with vertical blinds, double radiator & wood laminate flooring.
Kitchen with Dining 11’4” x 12’0” (3.50m x 3.66m)
Modern fitted kitchen with a range of high & low level units & grey marble effect worktop. Integrated oven & four ring gas hob with extractor over & 50/50 fridge freezer. Mounted gas boiler. Stainless steel sink unit & side drainer with mixer tap. Two x uPVC double glazed windows with vertical blinds over. Single radiator & ceramic tile flooring.
Utility 6’10” x 6’9” (2.09m x 2.08m)
Low level units with worktop over. Stainless steel sink unit & side drainer. Plumbed for washing machine & recess for condensing tumble dryer. Single radiator & ceramic tile flooring.
Bedroom One 10’0” x 12’8” (3.07m x 3.88m)
uPVC double glazed window, room thermostat, double radiator & carpeted flooring.
Bedroom Two 8’7” x 9’10” (2.62m x 3.01m)
uPVC double glazed window, double radiator & carpeted flooring.
Bathroom
Three piece white bathroom suite comprising white paneled bath with mixer tap & thermostatic shower over. Close coupled w.c. & pedestal wash hand basin. Fully tiled walls, extractor fan, uPVC double glazed window & ceramic tile flooring.
Need some more information?
Fill in your details below and a member of our team will get back to you.

