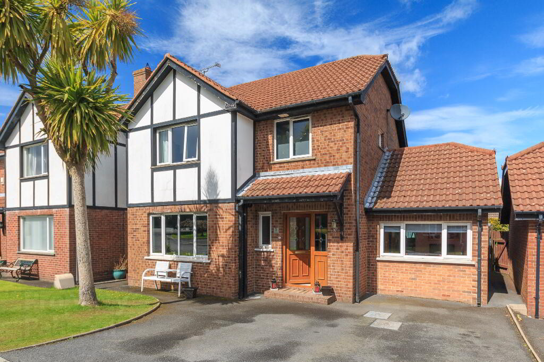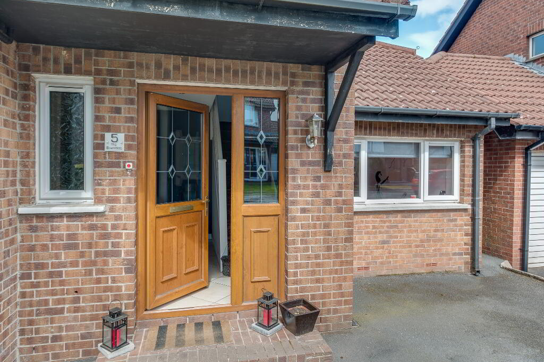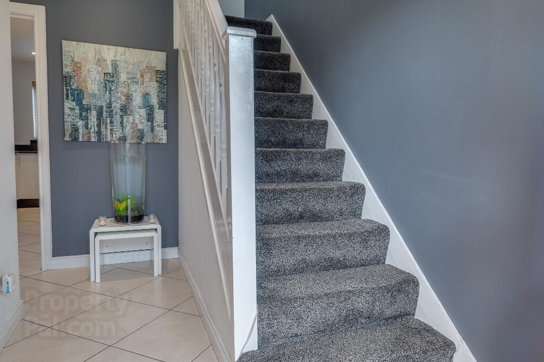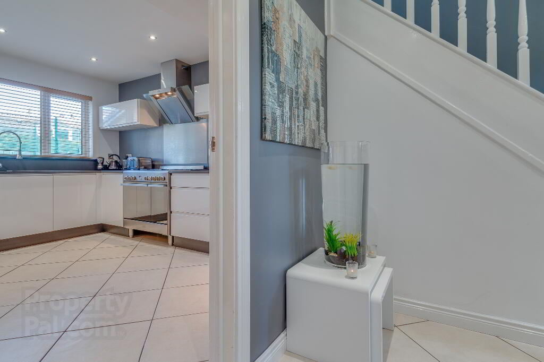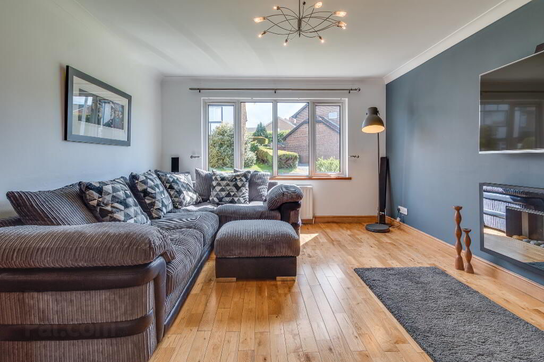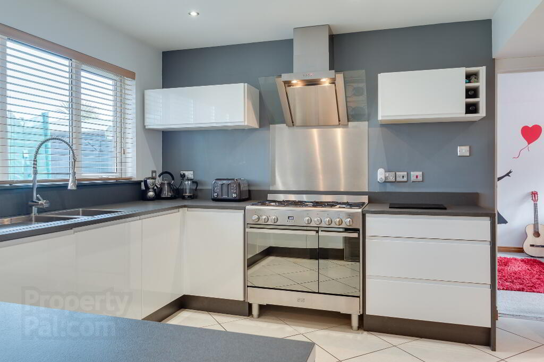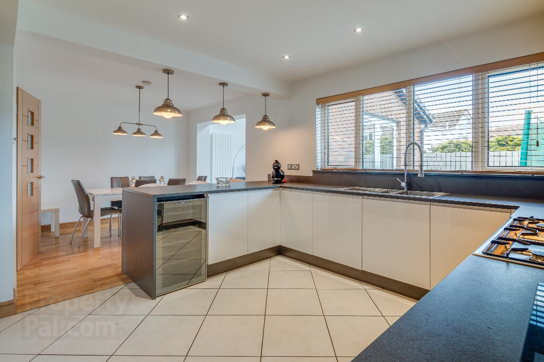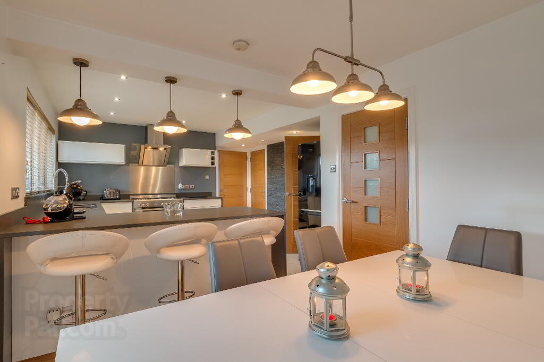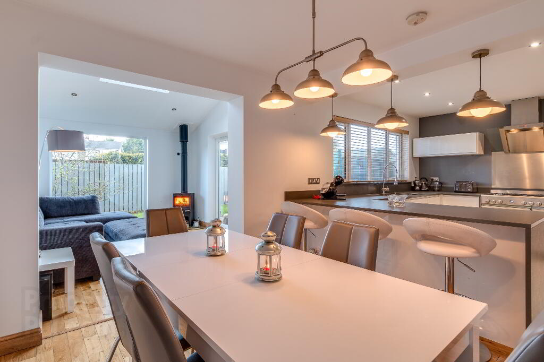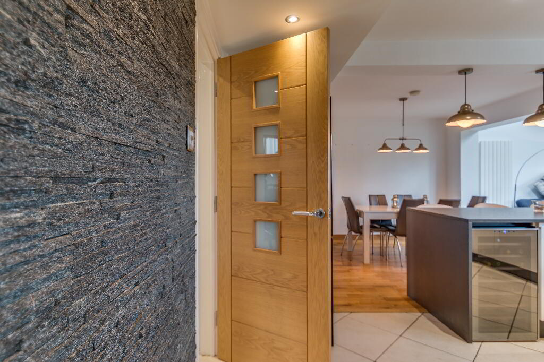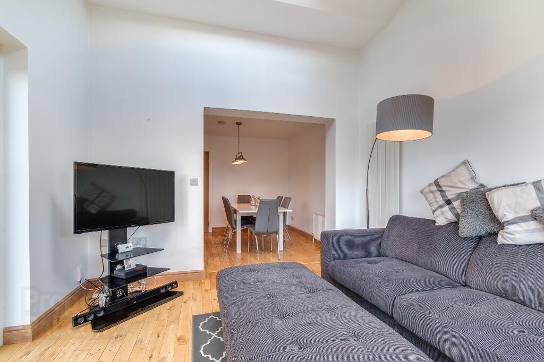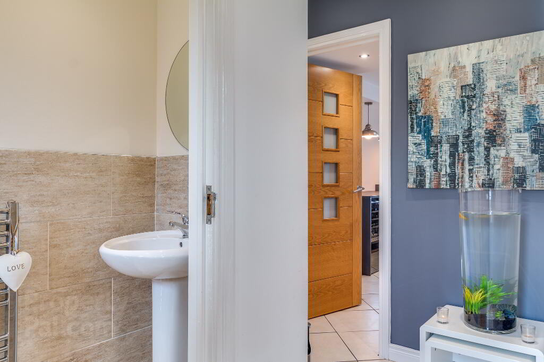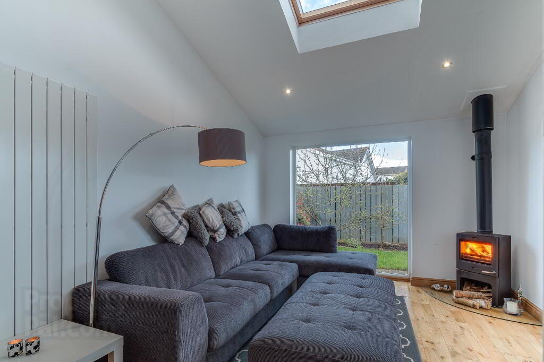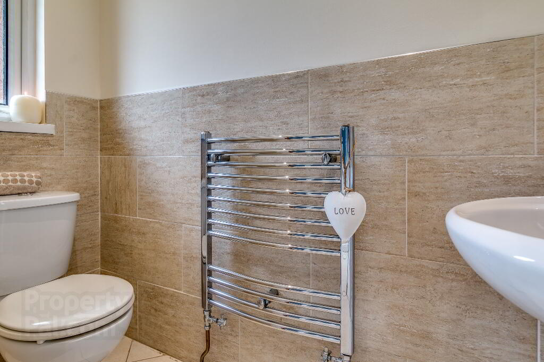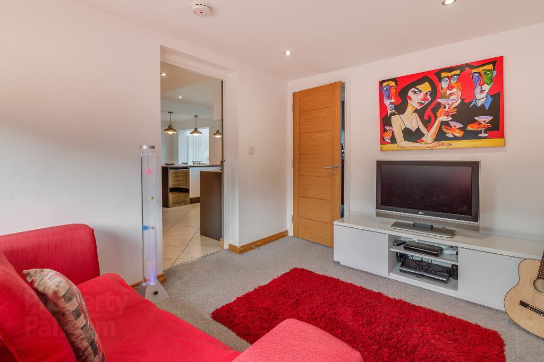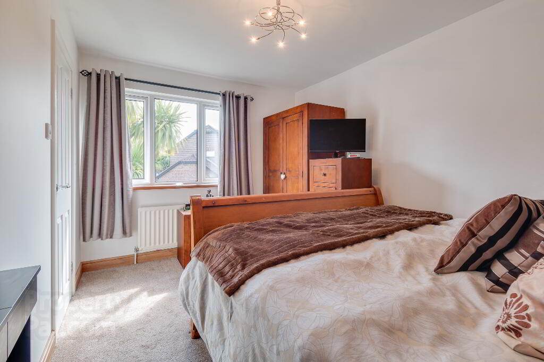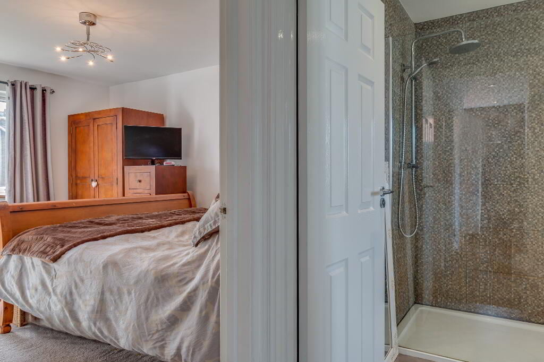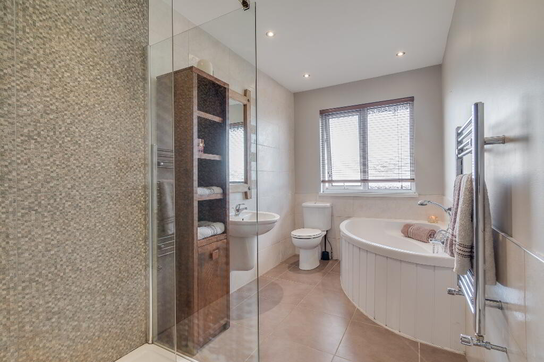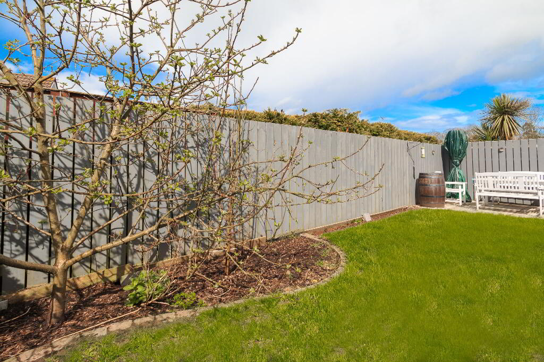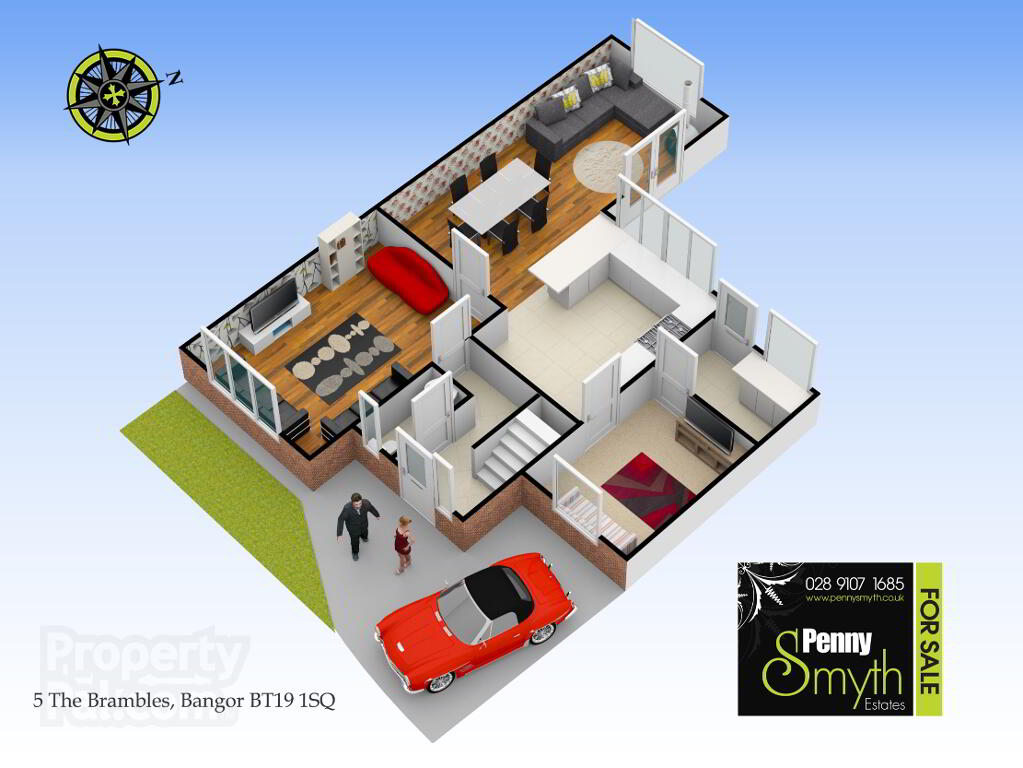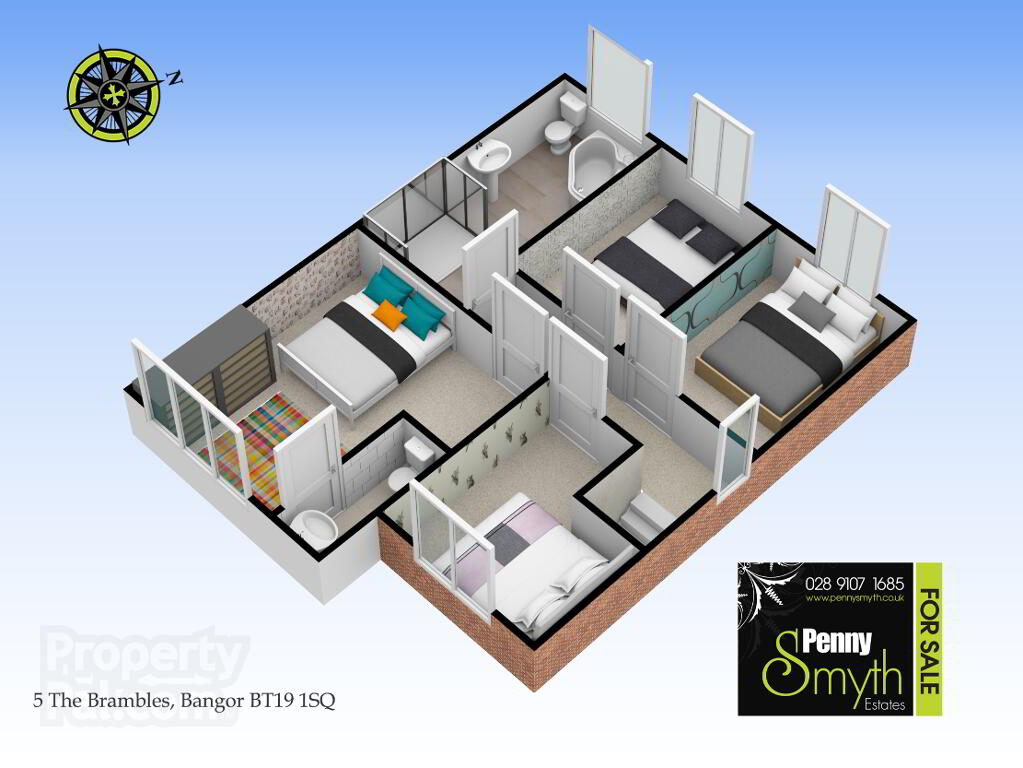This site uses cookies to store information on your computer
Read more

"Big Enough To Manage… Small Enough To Care." Sales, Lettings & Property Management
Key Information
| Address | 5 The Brambles, Bangor |
|---|---|
| Style | Detached House |
| Status | Sold |
| Bedrooms | 4 |
| Bathrooms | 3 |
| Receptions | 4 |
| Heating | Gas |
| EPC Rating | C71/C73 (CO2: C71/C73) |
Features
- Recently Refurbished Detached Family Home
- Four Bedrooms
- Master Bedroom with En Suite
- Living Room with Feature Wall Mounted Electric Fire
- Modern Open Plan Kitchen/Dining
- Sun Room with Multi Fuel Burning Stove
- Family Room/Child’s Den
- Utility Room Plumbed for Appliances
- Ground Floor W.C
- Modern Four Piece White Bathroom Suite
- uPVC Double Glazed Windows
- Gas Fired Central Heating
- Enclosed Rear Garden
Additional Information
Penny Smyth Estates is delighted to welcome to the market ‘For Sale’ this fantastic extended & refurbished detached family home located just off the Rathgael Road, Bangor.
This property has had a single storey extension to the rear, featuring a multi fuel burning stove & French doors providing access onto the rear garden. There has been a garage conversion now providing an additional reception currently adapted as a Childs’ Den with access onto a utility area.
The ground floor also comprises of a recently refurbished kitchen with open plan dining space, spacious lounge with feature wall mounted electric fire & ground floor w.c.
The first floor boasts four bedrooms, master with en suite & recently refurbished four piece white bathroom suite.
This property benefits from off road parking ample for 2 cars. Gas fired central heating. Front garden laid in lawn, fully enclosed rear garden with brick paved patio area & part laid lawn.
This well presented property should appeal to a wealth of buyers for its accommodation, location & price. Easy access for commuting to Belfast & neighbouring towns. Within close proximity to your local amenities, schools & public transport links.
Entrance Hall
uPVC double glazed front exterior door. Ceramic floor tiles.
Living Room 16’6” x 12’0” (5.03m x 3.67m)
Solid oak door with chrome handle, feature electric wall mounted fire, Double radiator with thermostatic valve, uPVC double glazed window & chrome light fittings. Solid oak flooring.
Kitchen/Dining 12’10” x 11’1” (3.92m x 3.4m) Kitchen
9’11” x 10’5” (3.02m x 3.17m) Dining
Solid oak door with chrome handle, high gloss white kitchen with range of high and low level units with concealed lighting, laminate work surfaces, stainless steel sink unit with chrome pull down spray tap. Recess for Ranger cooker & stainless steel extractor over. Integrated Dishwasher & recess for under counter wine cooler. Pendant light fittings over breakfast bar area & dining area, double radiator with thermostatic valve, ceramic tiled flooring. uPVC window with venetian blind.
Single Storey Extension 12’1” x 10’10” (3.69m x 3.32m)
Ceramic tiled flooring, ‘Anthracite’ double flat panel vertical radiator, white uPVC windows & uPVC double glazed French exterior doors leading onto rear garden.
Family Room/Snug 11’5” x 8’6” (3.49m x 2.61m)
Solid oak door with chrome handle, double radiator with thermostatic valve, uPVC window with roller blind, Carpeted flooring.
Utility Room 5’1” x 8’6” (1.55m x 2.62m)
Solid oak door with chrome handle. Range of high & low level units with laminate work surface. Plumbed for washing machine, recess for tumble dryer, ceramic tiled flooring. Single glazed wooden window & exterior door leading to rear garden.
Downstairs W.C
Solid oak door with chrome handle, white suite comprising close coupled w.c., wash hand pedestal basin with chrome mixer tap. Part ceramic tiled walls & ceramic tiled flooring.
Spacious Landing
Newly laid grey carpet. Access to floored roof space.
Master Bedroom 13’2” x 10’5” (4.02m x 3.18m)
Solid oak door with chrome handle, single radiator with thermostatic valve, uPVC double glazed window & carpeted flooring.
En Suite Shower Room
White suite comprises fully tiled enclosed shower cubicle with shower, semi pedestal wash hand basin with chrome taps & low flush w.c. Single radiator with thermostatic valve. Ceramic wall tiles & wood laminate flooring.
Bedroom Two 9’11” x 6’10” (3.02m x 2.10m)
Carpeted flooring, uPVC double glazed window and single radiator with thermostatic valve.
Bedroom Three 9’11” x 7’9” (3.02m x 2.37m)
Carpeted flooring, uPVC double glazed window and single radiator with thermostatic valve.
Bedroom Four 9’11” x 10’9” (3.03m x 3.29m) at widest point
Carpeted flooring, uPVC double glazed window and single radiator with thermostatic valve.
Bathroom
Four piece white family bathroom suite comprising walk in shower cubicle with thermostatic mixer shower & hand held shower, corner panelled bath with chrome taps & hand held shower head, semi -pedestal wash hand basin with chrome mixer taps & closed couple w.c. Walls part tiled & ceramic floor tiles. Chrome wall mounted radiator & uPVC double glazed window.
Front of property
Well maintained front garden laid in lawn, tarmac driveway ample space for 2 cars.
Rear of Property
Fully enclosed rear garden laid in lawn with brick paved patio area & raised decked area, bordered with shrubs. Garden shed.
Need some more information?
Fill in your details below and a member of our team will get back to you.

